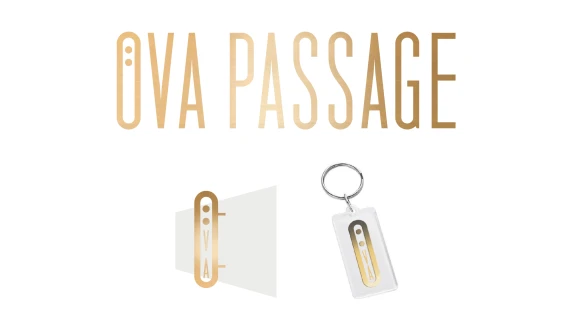archive
- urban development
- headquarters & office spaces
- public
- health & education
- luxury homes
- housing
- retail & department stores
- shops & stores - monobrand
- hybrid - mixed use
- communication & branding
- trade fairs & showrooms
- luxury
- sport
- shopping malls
- hotels & restaurants
- transformation
- highrise
- wayfinding & signage
- product design
- competitions
- india
Administration building Stuttgart
The focus is on the energy-efficient refurbishment of the facades, modernisation of the technical infrastructure and development.
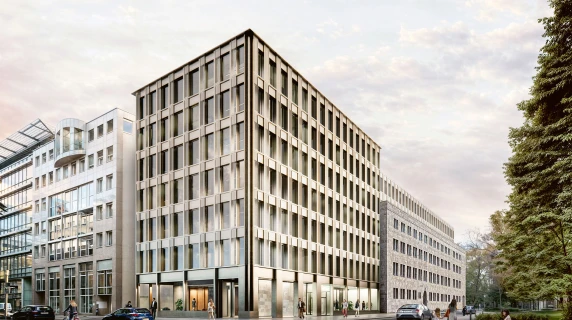
Ahmed Seddiqi
The first boutique in Riyadh, Saudi Arabia, is intended to be an umbrella brand that successfully brings together various luxury brands under one roof.
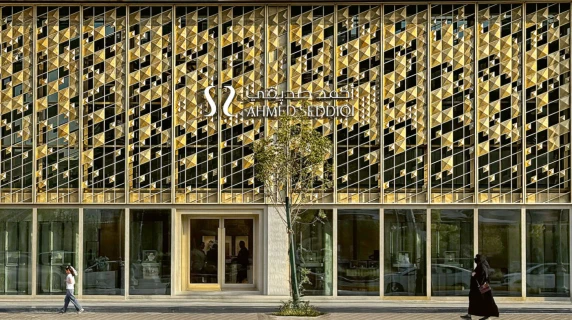
Albert-Einstein-Gymnasium Frankenthal
The expansion and partial remodeling of the Albert Einstein Gymnasium will create new and modern learning spaces.
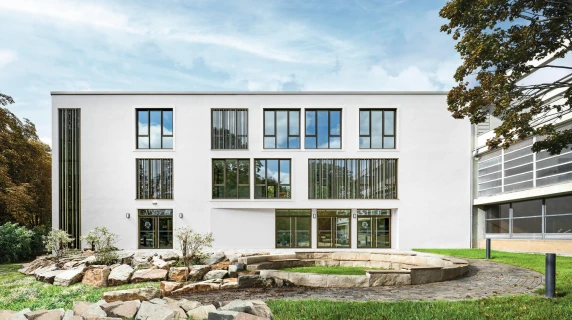
Allplan Office Munich
In the Nemetschek House in Munich, a flexible, modern working environment for a software company was created on three floors.
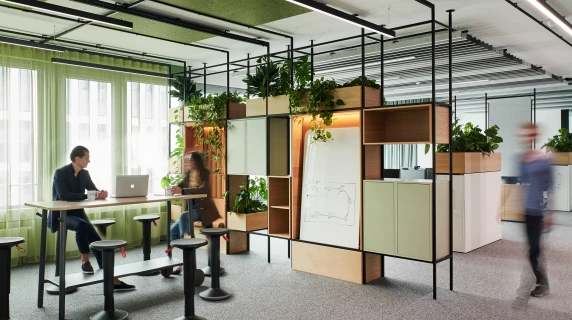
Amanora Pune
The mixed-use complex in Pune, India, sets new standards in terms of aesthetics, sustainability and social interaction.
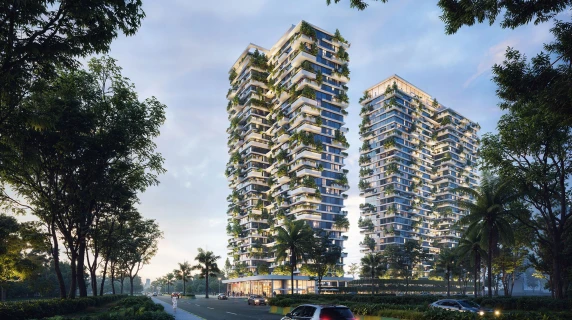
Angéloz Fribourg
A former administration floor has been converted into a fashion department. All floors were redesigned as part of the modernisation.
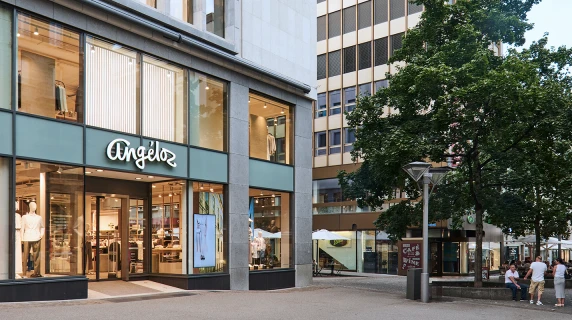
AOK Project House Ludwigsburg
“New work” best describes the AOK Health Insurance Fund’s workspaces at the Ludwigsburg site.
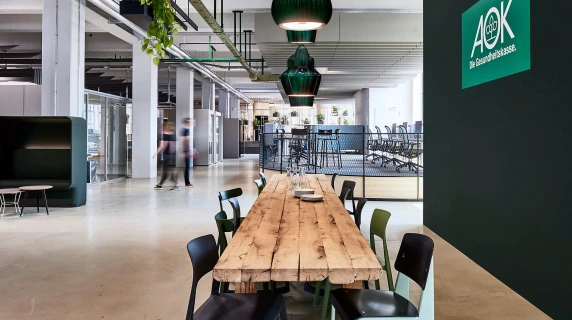
AOK Project House Ludwigsburg – Orientation system
For the workspace prototype, typenraum developed an organic guidance and orientation system that enables an intuitive experience of space.
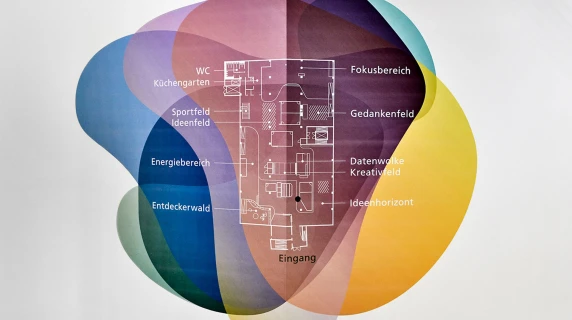
AppelrathCüpper Dresden
The women’s fashion house AppelrathCüpper opens its first branch store in Dresden. Once again, they counted on the know-how of blocher partners.
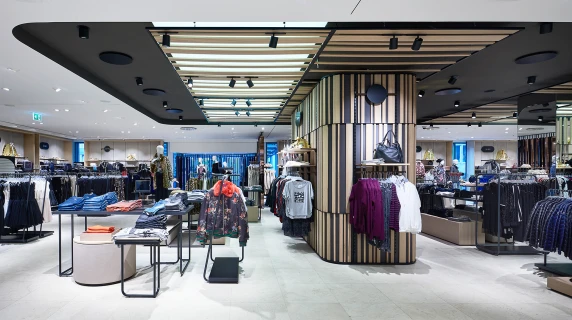
Architectural office building, Stuttgart
The new constuction of this architectural office was build according to DGNB platinum certification and has recieved numerous awards.
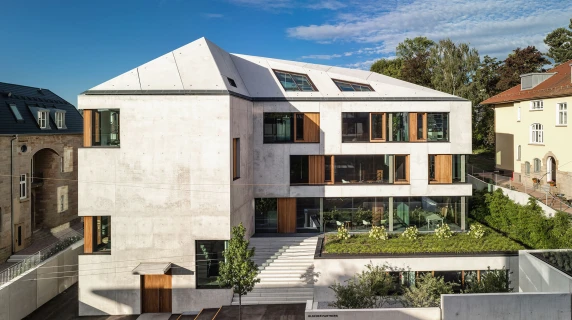
Areal am Wiener Platz Feuerbach – Construction site north
Mixed-used living and business-quarter: Shops and cafés on the ground floors as well as apartments and public usages on the upper floors.
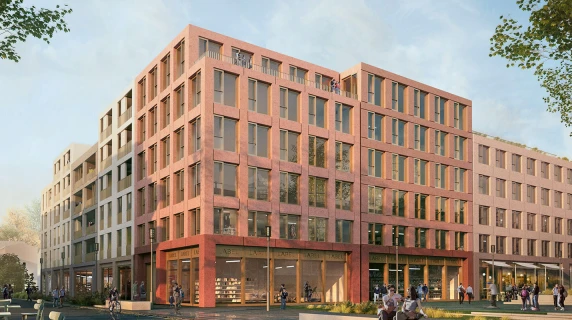
Areal am Wiener Platz Feuerbach – Construction site south
An urban mixed quarter with model character and the claim to make a contribution to future quarter development at a prominent location.
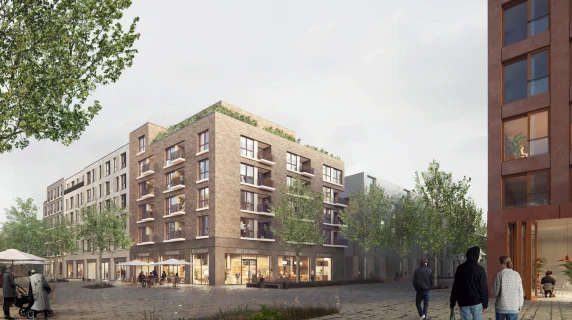
Argo
An innovative LED spotlight in a timeless design helps create a uniform ceiling appearance. Recipient of the reddot award.
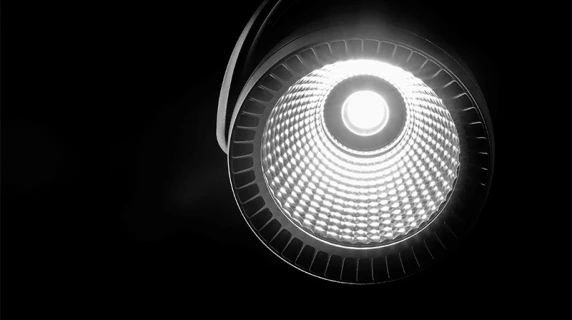
Audi City Paris
Audi fans can configure their dream car in Paris: The interactive showroom connects digital innovation with the haptic excellence.
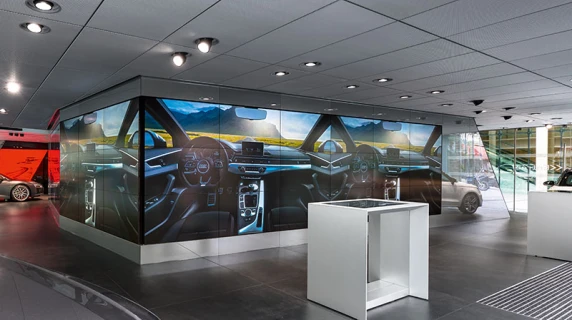
Avotus GmbH – Corporate Design
Open, dynamic and lively are the corporate design, logo and key visual created for the real estate developer Avotus.
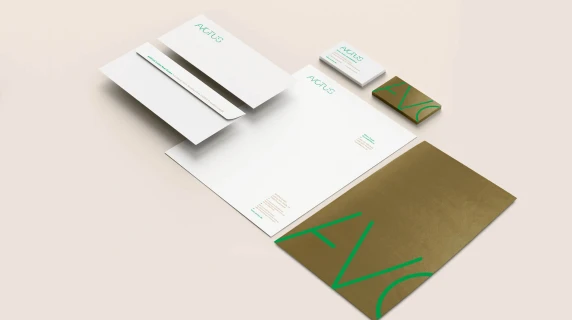
Barbarossa – Corporate Design
Corporate Design for a City Outlet. Barbarossa City Outlet.
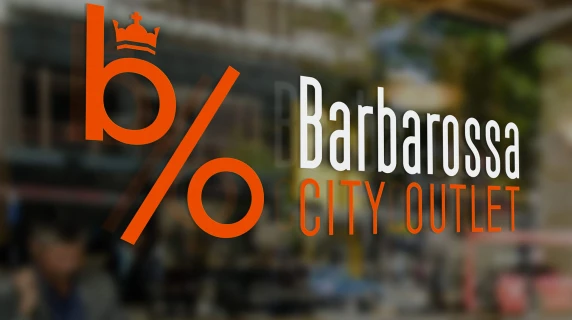
Barbarossa – Marketing Book
Corporate Publishing for a City Outlet in Gelnhausen, Germany
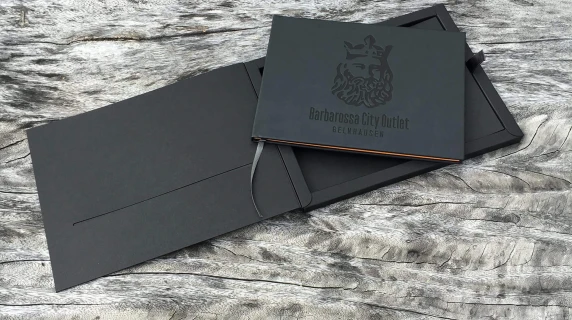
BestSecret Store Frankfurt
Exclusive shopping concept with limited access: In Frankfurt, blocher partners realized a store for BestSecret.
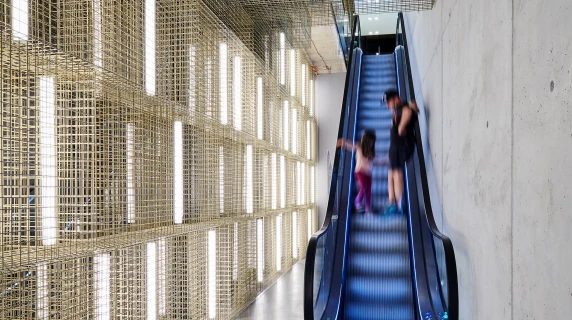
Betty-Hirsch-Schulzentrum
Development of a multisensory orientation system for blind, visually impaired, and multiply disabled people for the Betty Hirsch School Center.
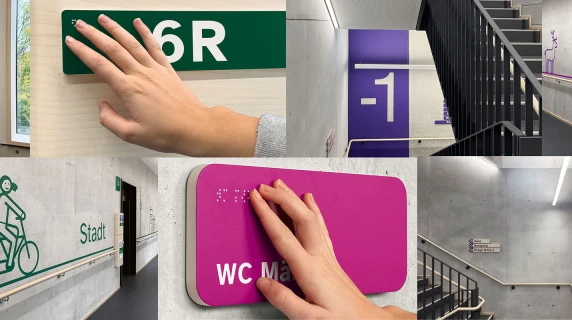
blocher partners/typenraum – Yearbook 2016
The broad portfolio shows the expertise of the blocher partners group. The division in three volumes shows the transdisciplinarity.
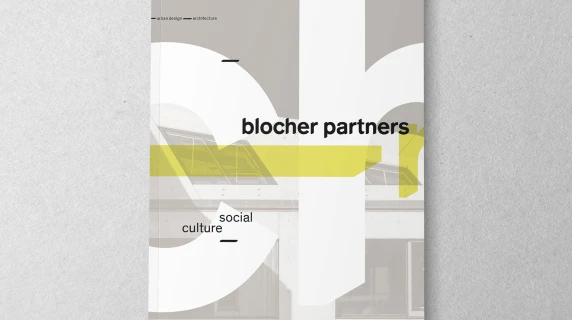
blocher partners exhibition stand – EuroShop 2020
A trade show stand – designed in transdisciplinary cooperation – exemplifies the Experience Design working method.
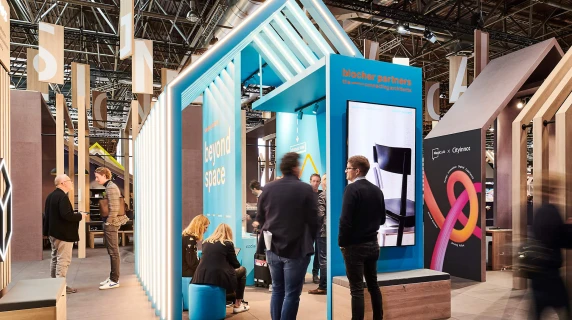
blocher partners exhibition stand – EuroShop 2023
The trade show booth at EuroShop 2023, developed in collaboration with typenraum, answered the question of how analog and digital meet.
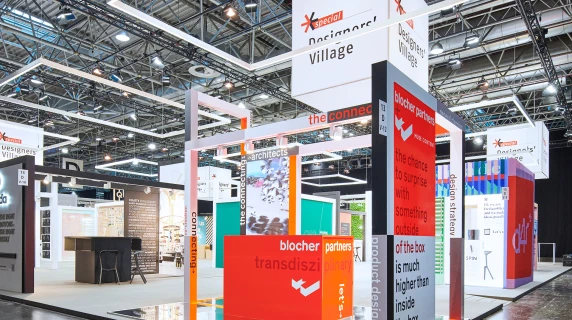
blocher partners yearbook 2018
A current profile of our projects in the realms of architecture, interior design, product design, retail consulting and communication
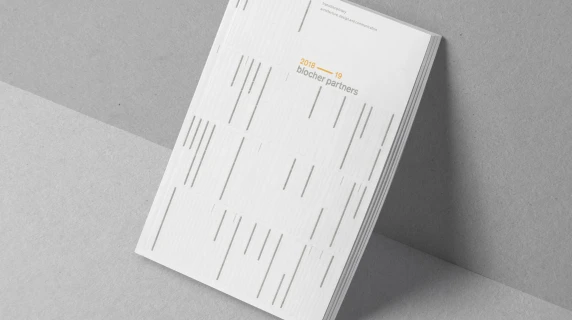
blocher partners yearbook 2019
This yearbook reaches new heights, as we are marking our 30th anniversary. But we're doing more than just documenting past projects.
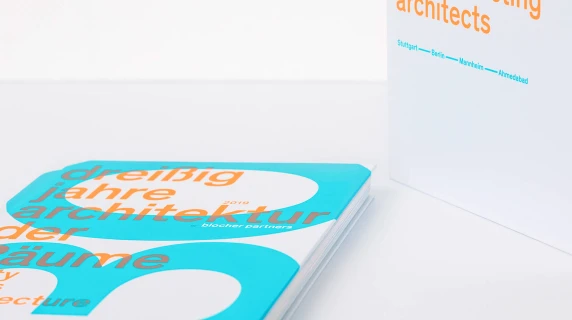
blocher partners yearbook 2020
The world seemed to be upside down in 2020. This stimulated reflections and a change of perspective. "Inside Out" is therefore the title of the book.
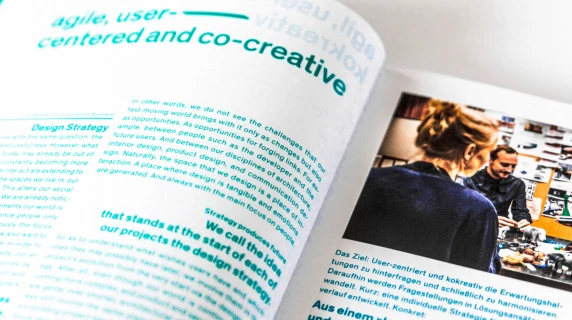
blocher partners Yearbook 2021
»Value and Purpose« stands for the essential question of the value and purpose of our actions, but also specifically for what has shaped our year.
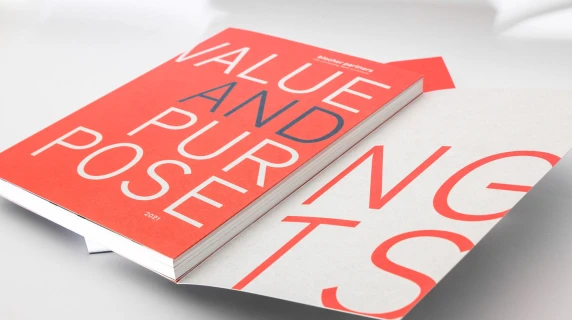
blocher partners Yearbook 2022
»In the green range«, a statement that has become wishful thinking this year in view of the many crises and events.
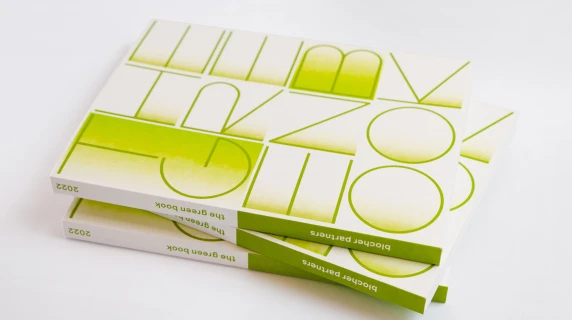
blocher partners Yearbook 2023
Under the motto »Learning to learn« our Yearbook 2023 explores the methodology of Artificial Intelligence.
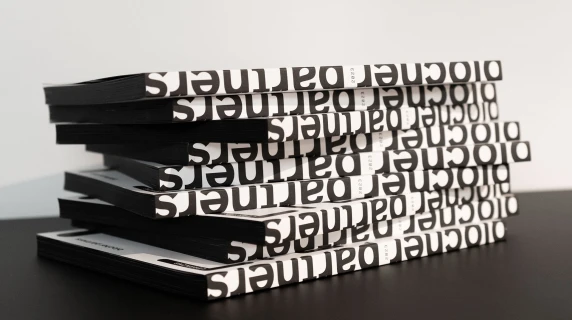
blocher partners Yearbook 2024
Under the title ‘Transformation’, the blocher partners 2024 yearbook shows how change characterises spaces and architecture.
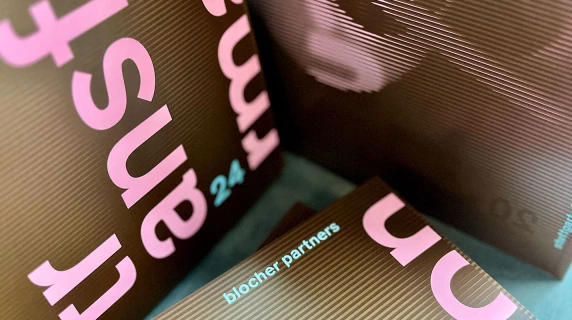
blocher partners yearbook 2025
The 2025 Yearbook is dedicated to resonance from different perspectives.
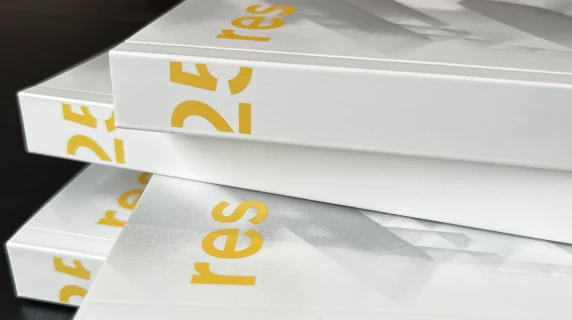
blocher partners – Yearbook 2017
Numerous projects show the expertise of blocher partners in the fields of architecture, interior design, design and communication.
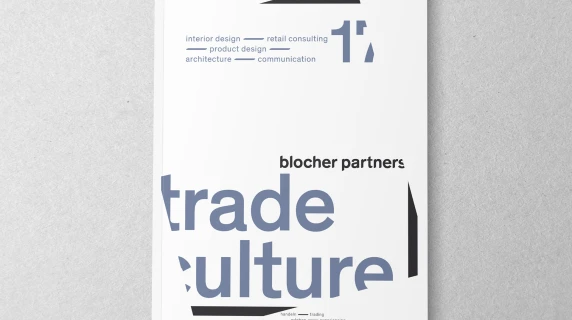
Blue Lemon Basel
The newly designed shop of Blue Lemon convinces with a comfortable atmosphere and strong branding elements
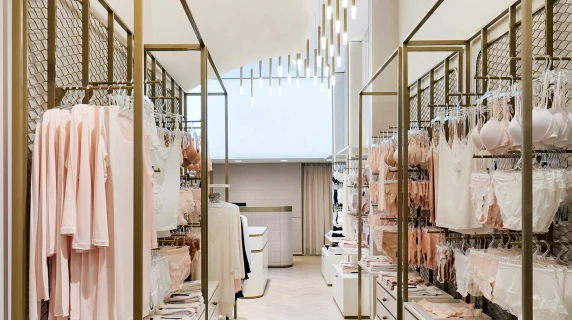
BMK Marina Langenargen
It’s timeless but in sync with the times: The planners have created a light-filled, expansive place that both inspires and calms.
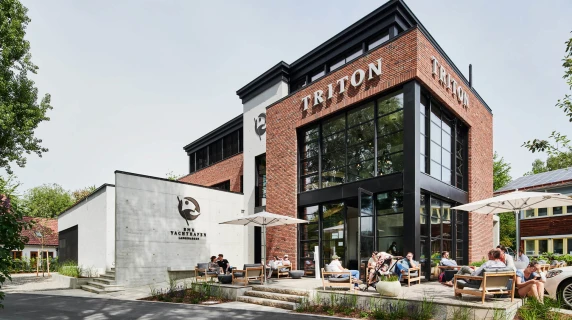
BMK Marina Langenargen – Masterplan
Masterplan for the further development of the harbor area, taking into account different uses.
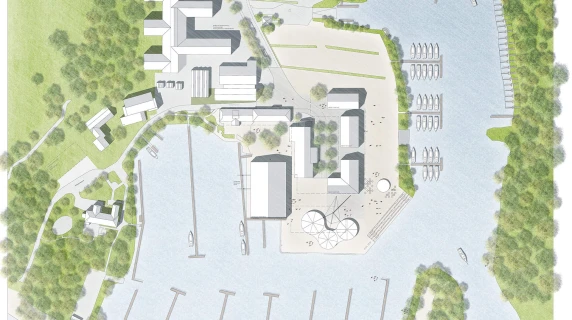
Bollicine Outletcity Metzingen
The new-build Bollicine champagne bar rounds out the existing ensemble at Outletcity Metzingen.
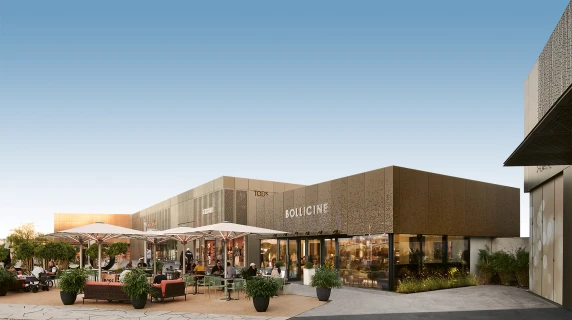
Bonava Showroom Berlin
The competition entry for the new themed showroom for a project developer envisages a compact building with a flexible events zone.
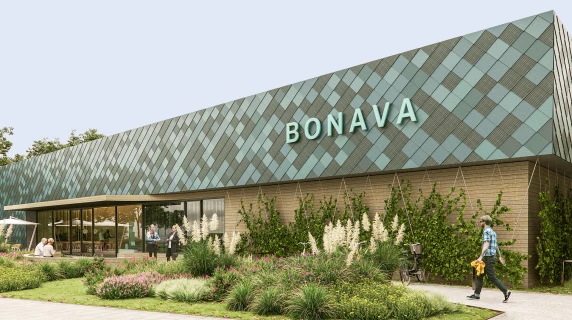
BOSS Outlet Metzingen
Exclusive shopping in the world’s largest BOSS Outlet: The new Hugo Boss Outlet reflects the brand's simple yet high-quality design.
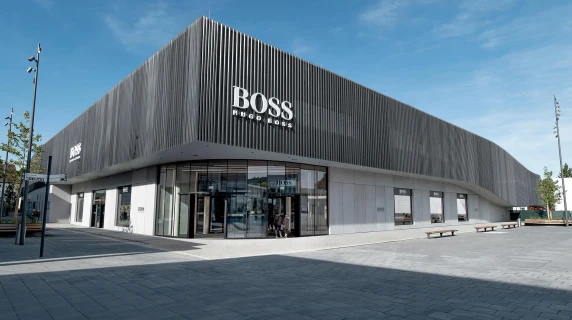
Branded Residences
In the heart of Andermatt, Switzerland, a complex of three apartment buildings has been constructed, with interiors designed by blocher partners.
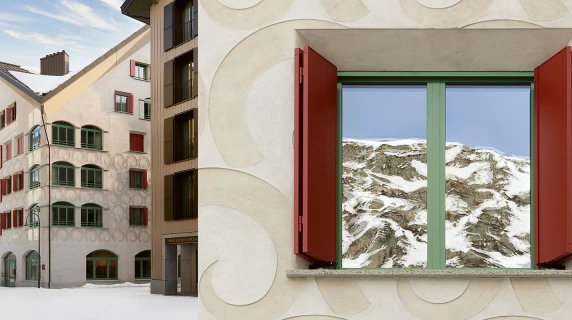
Braun Hamburg – Kaisergalerie
Premium materials and a contemporary design give weight to the exclusive collections on display in the men's fashion store Braun Hamburg.
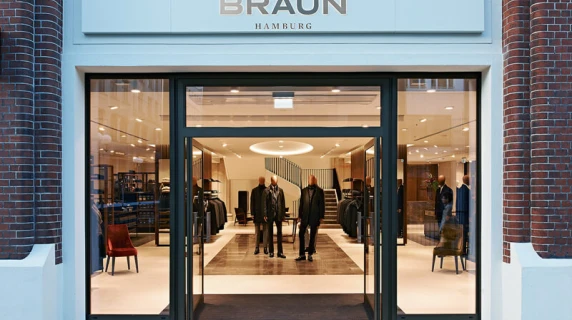
Braun Hamburg – Mönckebergstraße
A renovated flagship store is an exclamation point on Mönckebergstraße – and a sign of commitment to brick-and-mortar retail.
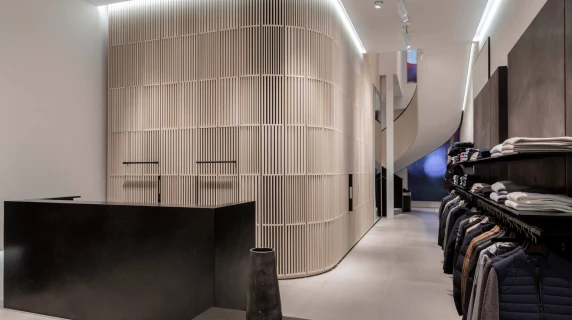
Braun Hamburg – Shoe Department
The Hamburg store of luxury fashion retailer Braun in the Kaisergalerie was expanded with a new shoe department.
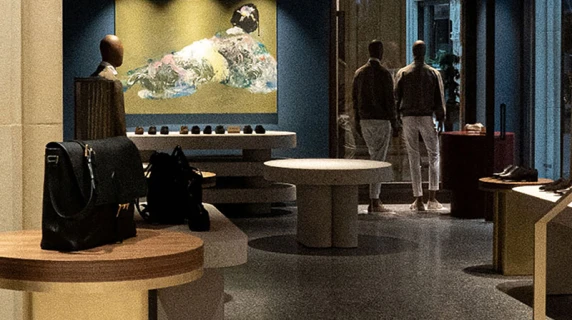
Breuninger Nuremberg
The spectacular conversion of a Nuremberg department store by the interior designers at blocher partners is a clear commitment to stationary retail.
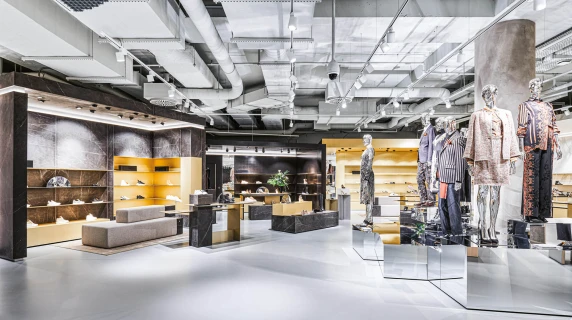
Breuninger Premium Designer Floor Stuttgart
A shop design that reflects the high quality of the luxury products and at the same time provides the scope to show them off to full effect.
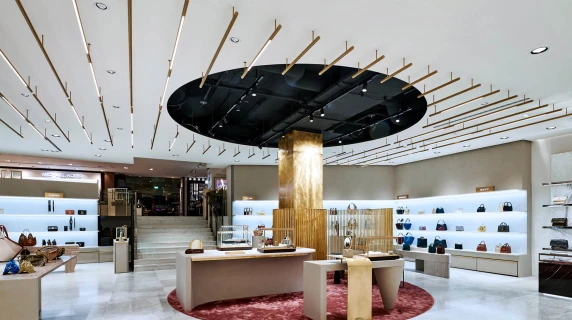
Breuninger Stuttgart commercial and office building
One of Europe's most successful retail addresses gets a stylish facelift designed by blocher partners.
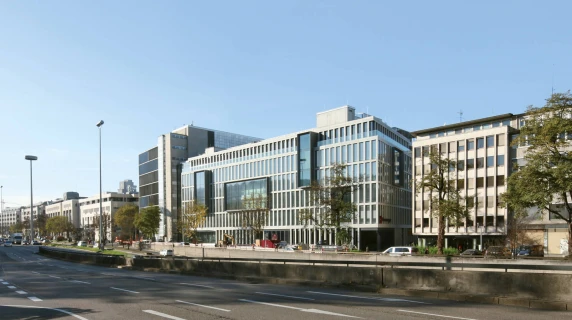
Bründl AreitXpress
Located at the valley station of the AreitXpress, the Bründl store covers 2,000 square metres of retail space and offers many highlights.
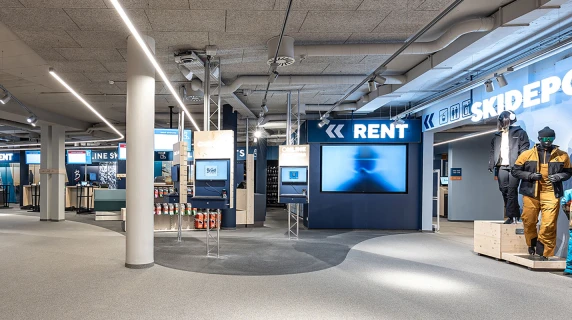
Bründl Bikeworld Salzburg
The existing space in the Salzburg Outlet Centre was expanded to include a modern sales area with a service workshop and special areas.
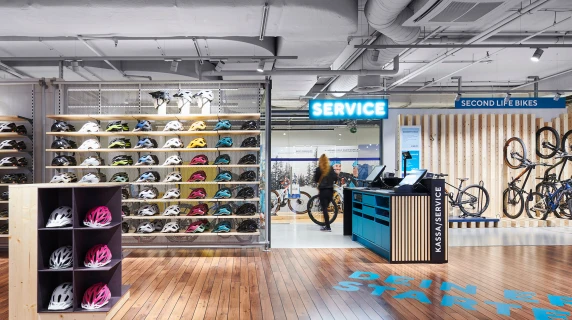
Bründl Feeling Vol. 1
Development and realisation of an alpine lifestyle magazine.
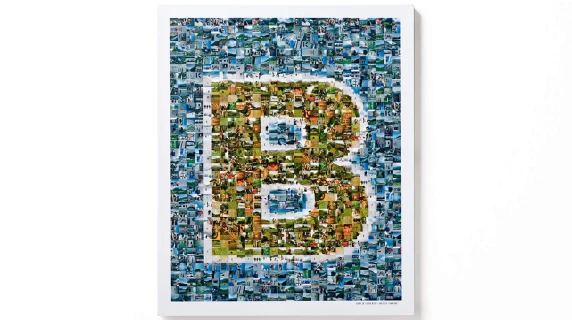
Bründl Feeling Vol. 2
Development and realisation of an alpine lifestyle magazine.
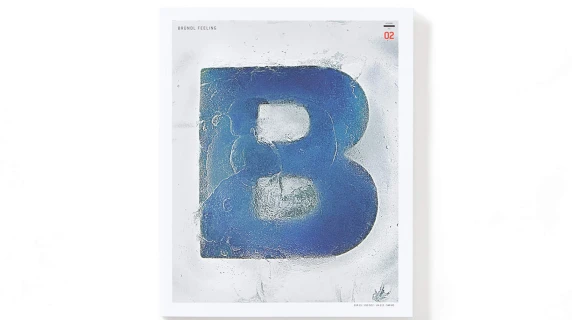
Bründl Feeling Vol. 3
Development and realisation of an alpine lifestyle magazine. Concept and realization by typenraum.
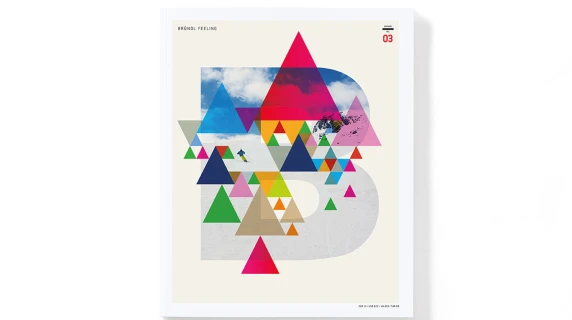
Bründl Feeling Vol. 4
To celebrate the 60th anniversary of the sporting goods store, we created a corporate publishing concept which seizes upon the company philosophy.
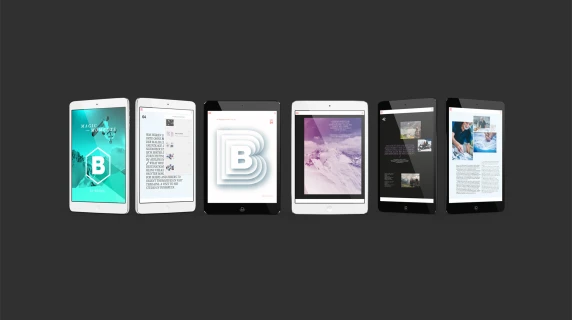
Bründl Kaprun flagship store
The new construction of the sports and lifestyle house is all about sustainability and is an architectural statement at the same time.
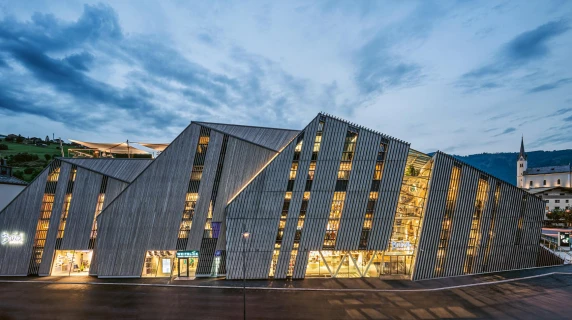
Bründl – Employee Booklet
Conception and Editorial of an Employee Booklet for Bründl Sports Active Company.
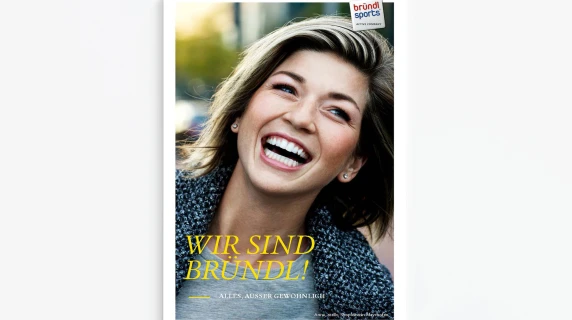
Bucherer Berlin
The design concept for the new Flagship Boutique of Bucherer in Berlin integrates urban aspects into a luxurious ambience.
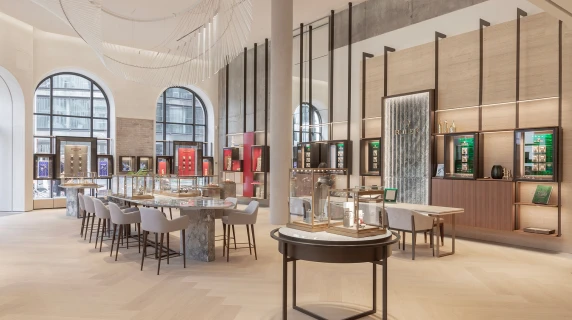
Bucherer Dusseldorf
With its store redesign, the exclusive Bucherer shopping experience now boasts a homely atmosphere.
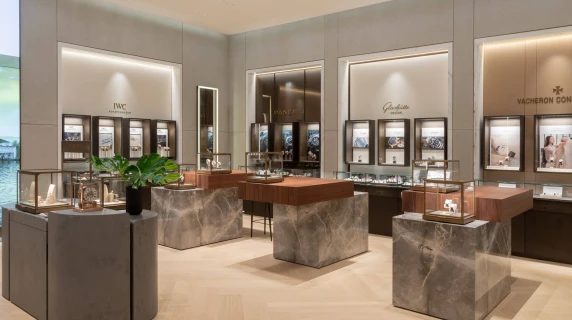
Bucherer Frankfurt
The skilful balance of colours and materials creates an iconic set-up for a discerning audience and superb craftmanship.
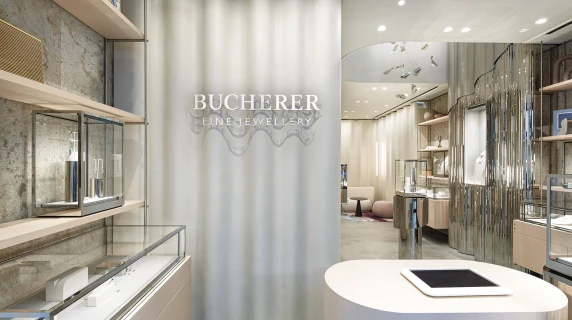
Bucherer Geneva
After its interior and exterior remake, this store gives off a luxurious glow.
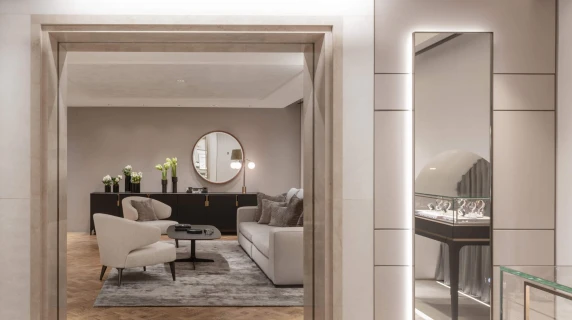
Bucherer Hamburg
High-quality products and a colour and material concept that unites maritime and Moorish styles ensure an extravagant visitor experience.
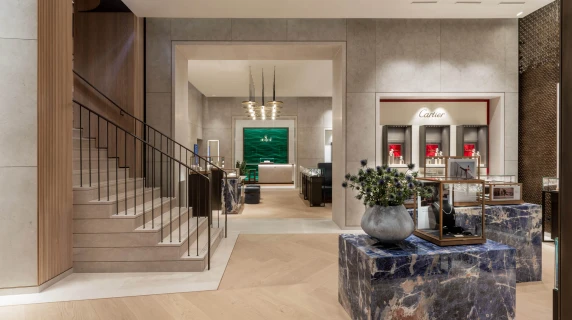
Bucherer High Jewellery Zurich
blocher partners has transformed the 3rd floor of its Zurich office building into a new sales department for Bucherer.
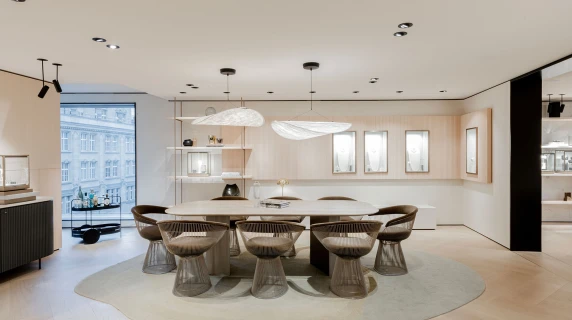
Bucherer KaDeWe Berlin
In the open structure of the department store, the umbrella brand is now clearly visible and the Bucherer philosophy translated into the design.
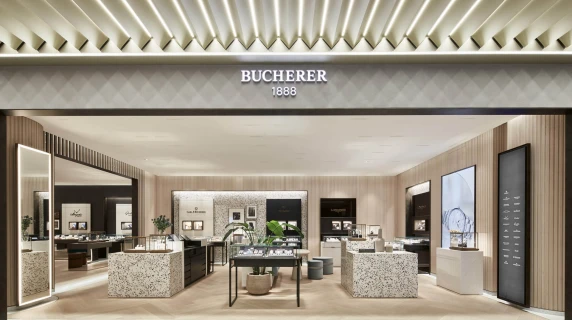
Bucherer Nuremberg
In the heart of Nuremberg, blocher partners has realised a store concept for Bucherer in a post-war building. F
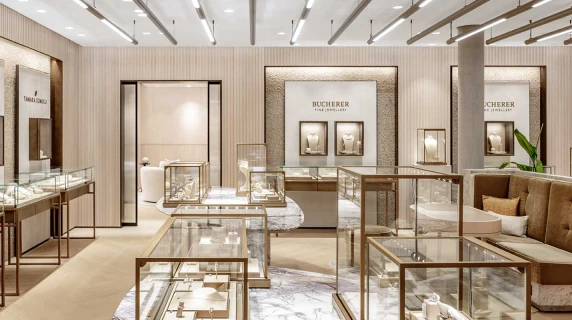
Bucherer Oberpollinger Munich
This watch and jewellery store within a department store is marked by top design and high quality of stay.

Bucherer Selfridges London
Planning and design of a jewellery shop within a department store
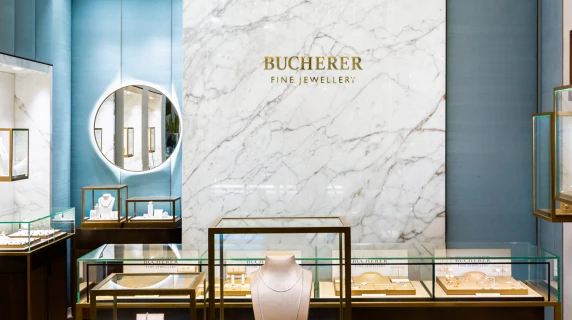
Bucherer St. Gallen
The interior of Bucherer's St. Gallen flagship store as well as the entire facade were given a luxurious update.
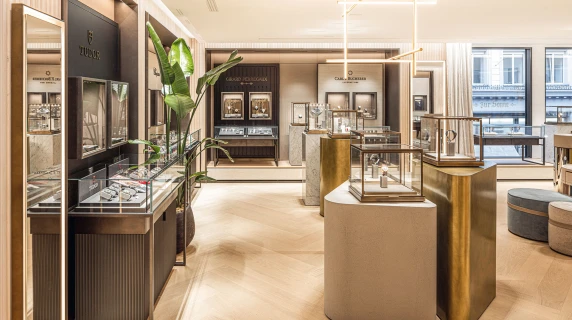
Bucherer Zürich
The designers created spaces where Bucherer's luxury wares are perfectly displayed.
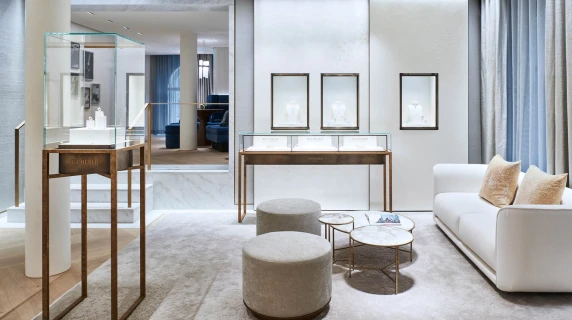
Building Ensemble Augusta Grand Mannheim
The building ensemble, prominently located on the Augustaanlage, consists of a high-rise building and two multi-story buildings with various uses.
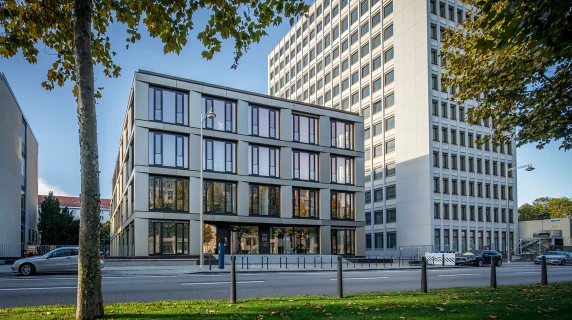
Bundesbank Düsseldorf staff restaurant
Restrained elegance: With this as their motto, architects and interior designers have created a new canteen and renovated the conference area.
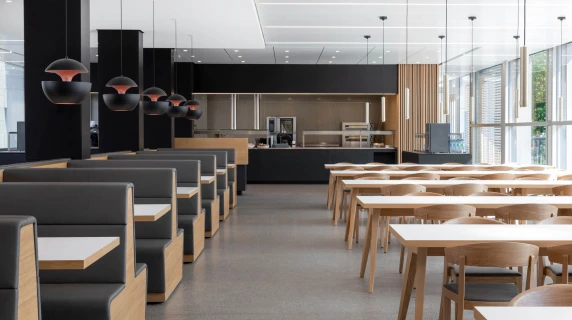
Cabochon Hamburg
Inspired by the soft shapes of the cabochon cut, the interior designers developed the design concept for the Cabochon store
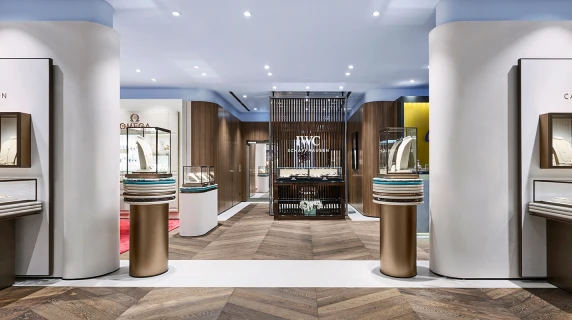
Campus Ravensburg
Design for a school and administrative district with parkland with green corridor and a renaturalized, exposed creek.
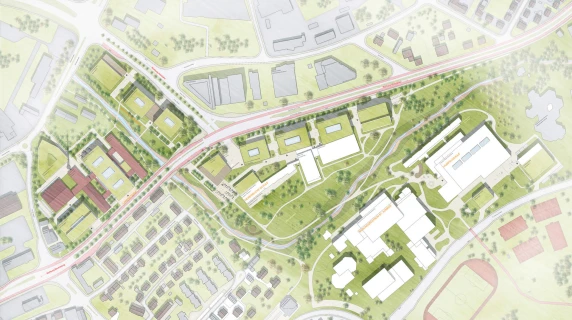
Cardan evolution
A powerful LED recessed spotlight for Zumtobel which convinces with a small installation size and provides a calm, discreet ceiling design
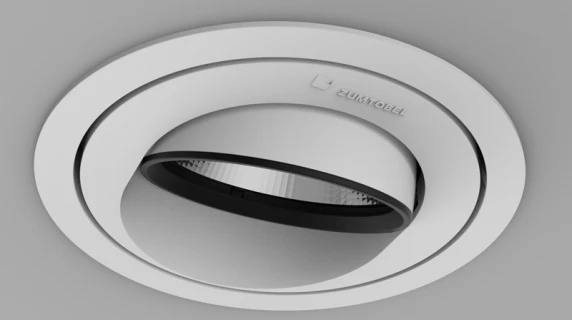
Castle of Mannheim
With the revitalization of the Mannheim Castle, blocher partners has given a prime example of how to make an historical site work for today purposes.
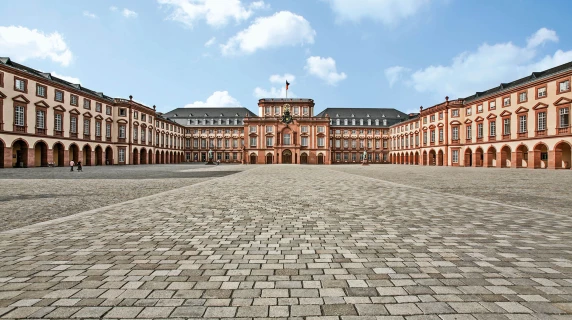
Central Phuket
Inside the new Central Phuket Mall the interior designers envisioned a four-storey Central Department Store.
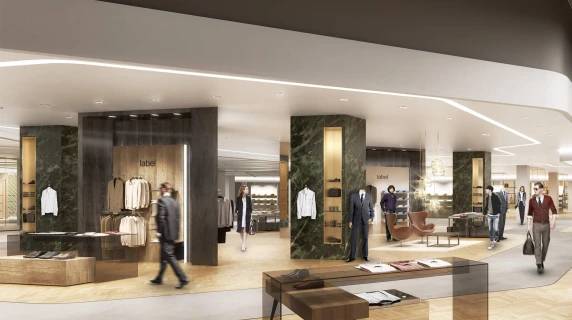
Central World Plaza
The largest shopping complex in Southeast Asia: blocher partners revitalizes and expands this versatile shopping location.
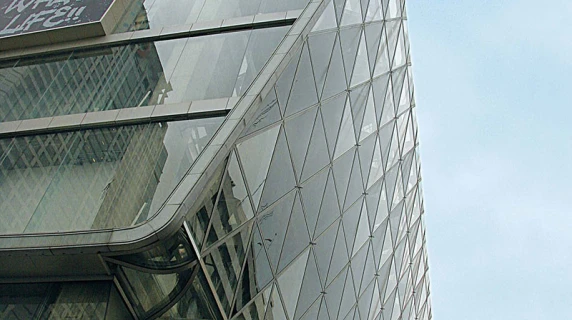
Cirqua
A lighting system tailored to the needs of an individual retail business.
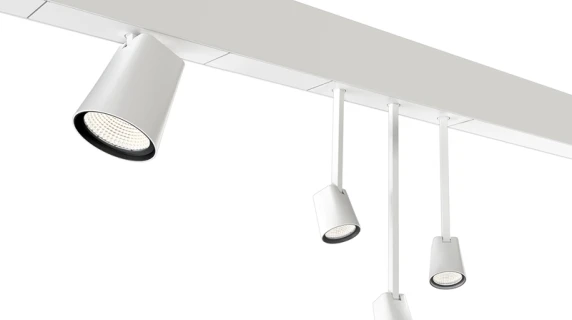
City Hall Weil am Rhein
With the expansion of the city hall, the town gets a building with impact which creates identity in a significant manner.
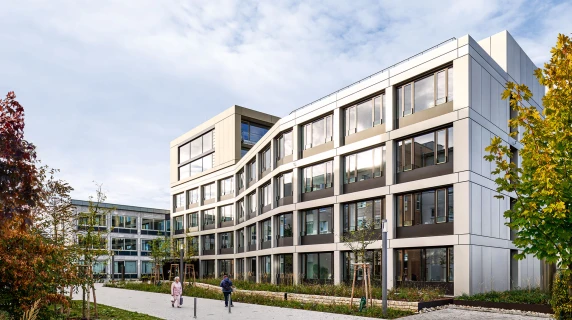
CJ Schmidt Husum
blocker partners design a shoeniverse that puts the Husum department store's best foot forward.
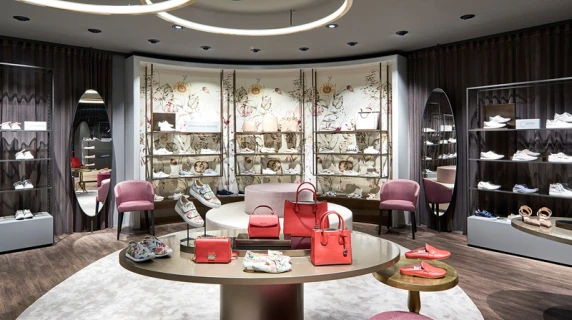
Colliers Retail real estate report 2015
Conception and realization of a real estate report of the Stuttgart region.

Colliers Retail real estate report 2018
2018 retail property report for Stuttgart’s metropolitan area is an informative reference guide and essential reading material for decision makers.
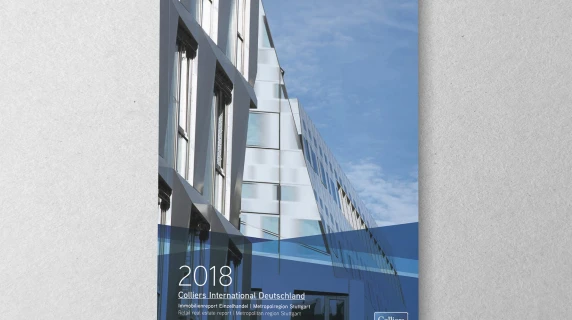
Commercial and Residential Building P3 Mannheim
Living, working and shopping all in one - the P3 mixed-use building is an important element in Mannheim's city centre – in both form and function.

Commercial Building R5 Mannheim
The new construction of the office building including car park in the R5 in Mannheim follows the design of inner-city commercial buildings.
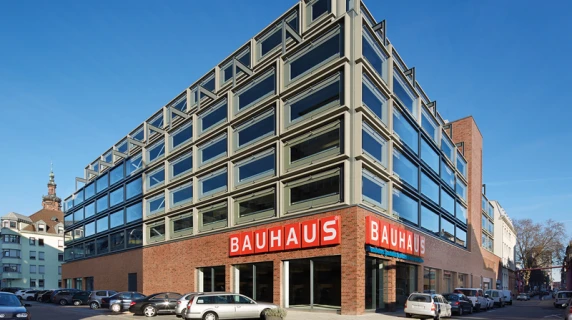
Concept Store Metzingen
Development of a sustainable and futureoriented retail concept, that has the flexibility to depict a wide array of product themes and brands.
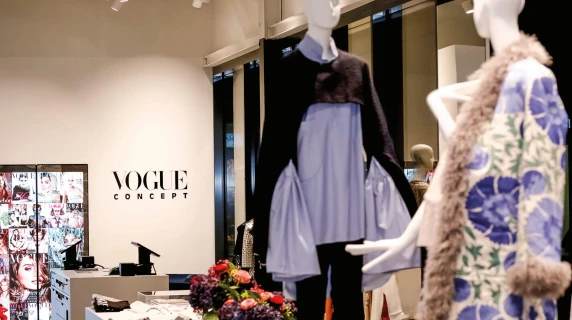
Congress Centrum Würzburg
The reconstructed and expanded Congress Center Würzburg is not only bright and friendly but also ecologically optimized.
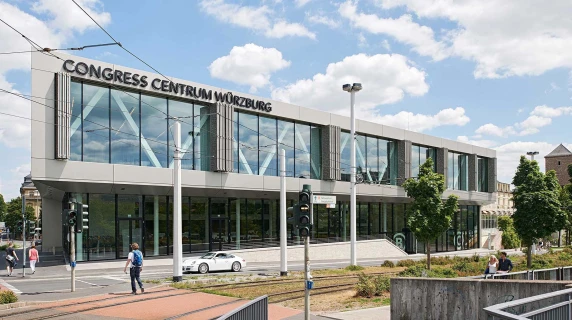
Congress Centrum Würzburg – Orientation System
Analogue and digital Orientation system for a congress centre, developed by typenraum.
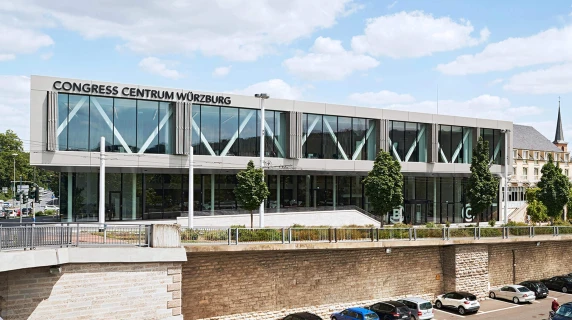
Corporate House Ahmedabad
Situated in a prominent location in Ahmedabad, the 45 metre high office building cleverly plays with its interior and exterior references.
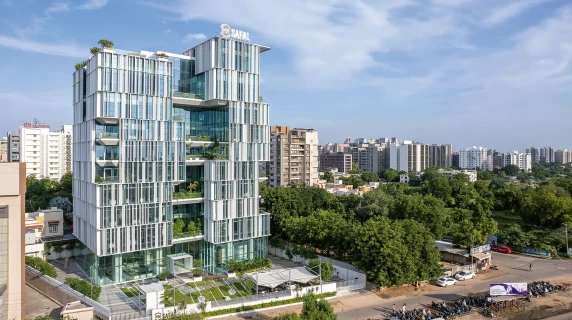
Cultural Hub Brasov
A former industrial site in Brasov, Romania, is being transformed into a cultural center and community space.
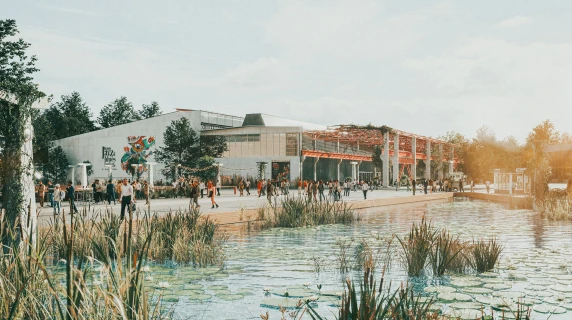
Design Hotel EmiLu Stuttgart
Elegant appearance: Thoughtful interior design with bold colours and design classics as well as a concise and integrative façade design.
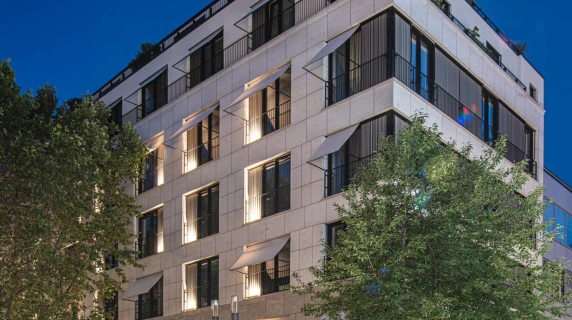
Design Offices – Communication
The campaign relies on attention-grabbing themes to highlight what the workplace festival »The New Where« is all about.
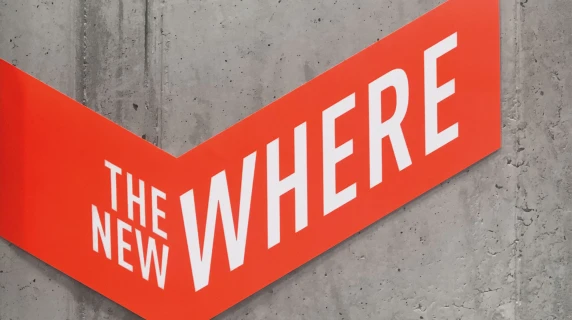
District Office Ravensburg – Visual Identity
Typenraum developed an overarching design concept that acts as a guideline for all future buildings on the entire site.
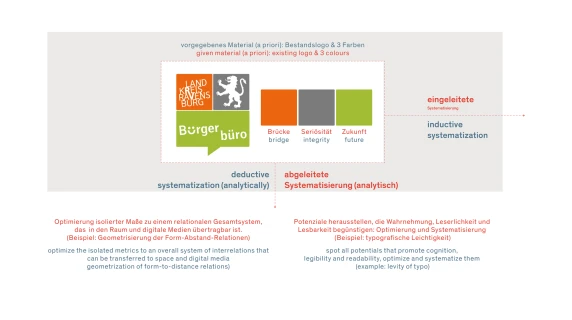
Dome
The youngest scion of the Ridi product family is adaptable to different workplace situations.
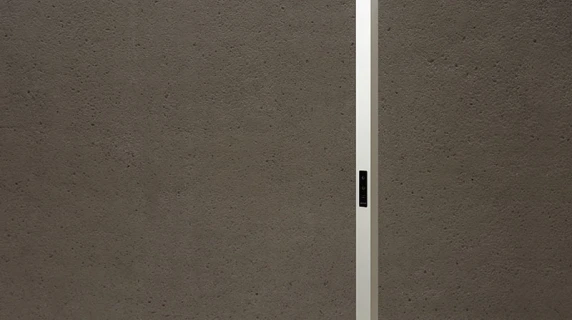
Drubba Moments
Designing a social networking roadmap and website strategy inlcuding SEO and SEA for the family business, Drubba Moments of Titisee.

Dual University Heidenheim
blocher partners Implementation planning and construction management, supported by consistent BIM methodology for the five-story DHBW Heidenheim.
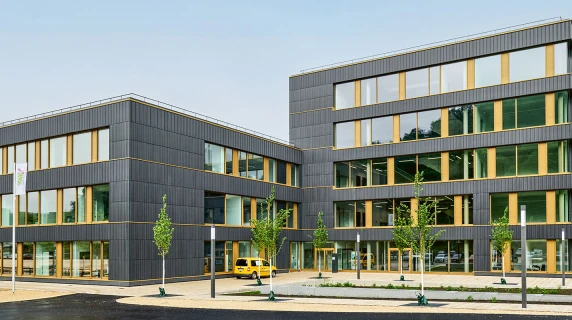
Eco Schulte – Corporate Language
Brand profile and corporate language for a door system specialist and its new subsidiary.
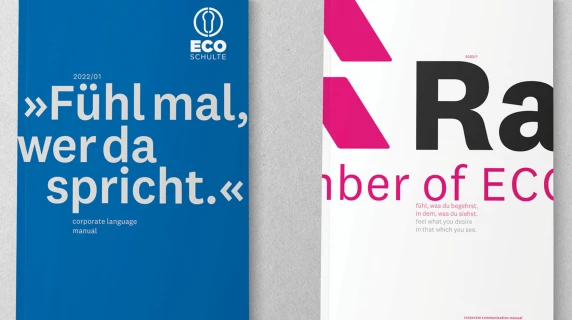
engelhorn acc/es Mannheim
The unconventional façade of engelhorn acc/es is a significant reflection of the retail company's culture.
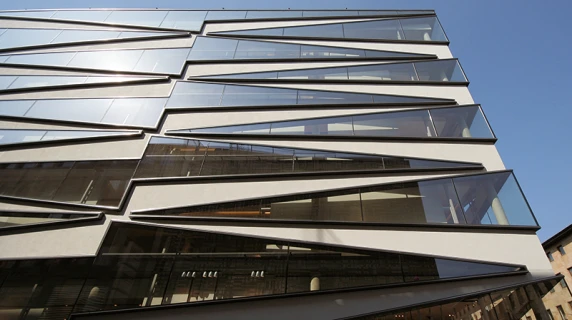
engelhorn Logistic Centre Mannheim
The engelhorn retail group has paired its warehouses and office units in an administrative and logistics centre in the Neckarau neighbourhood.
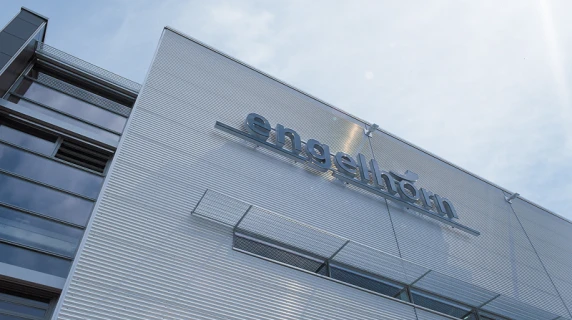
engelhorn Mannheim
The creative repositioning of engelhorn as the house of brands went along with a reconstruction and redesign of the Mannheim department store.
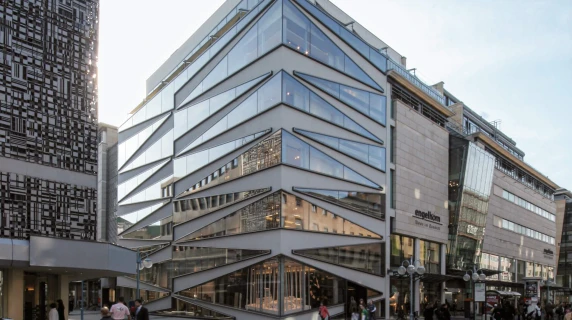
engelhorn Mannheim – shoe department
Realized in just three and a half months, the new shoe department offers three themed areas, plenty of space and an open, airy ambience.
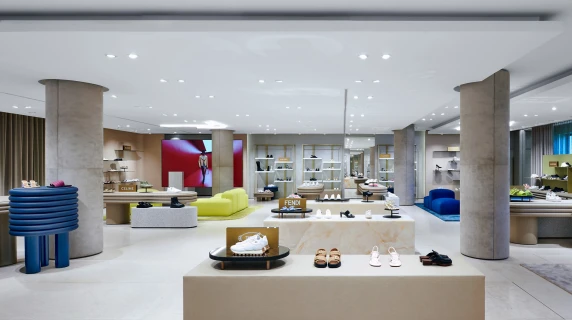
engelhorn sports Mannheim
It's a clear statement: at engelhorn sports, everything evolves around authenticity, testing your mettle, and experience.
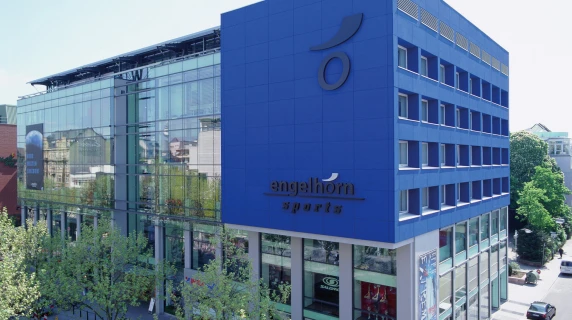
ENRW administration building Rottweil
The new building will bring together the local energy supplier's previously separate operating sites.
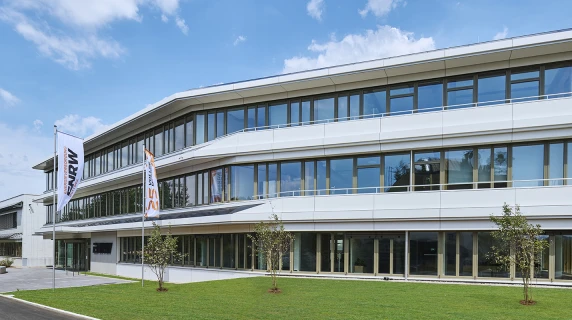
Equestrian Resort Qatar
Ein Reitsportzentrum wird zur kulturellen Landschaft als geplante Lifestyle-Resort in der katarischen Wüste.
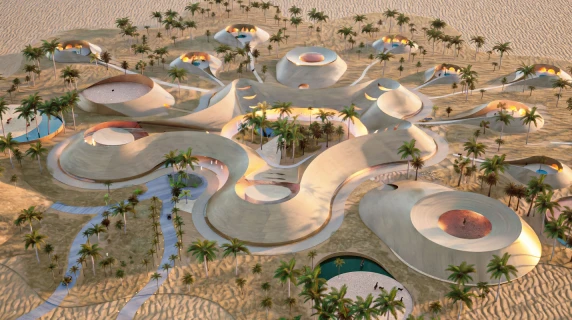
EVF administration building Göppingen
Square solitary building with element façade: The expansion of the EVF´s administrative headquarter includes a new customer service centre.
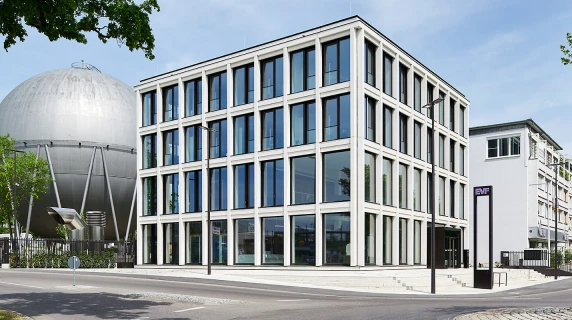
EVF Göppingen office space
A modern workplace with plenty of space for interaction and an employee restaurant with a high quality of stay in the refurbished existing building.
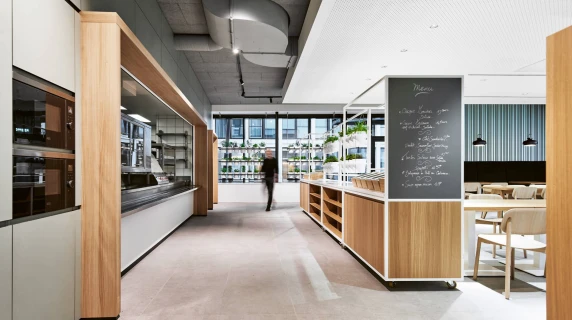
Fashion house Feucht Innsbruck
A store design for the Tyrolean fashion retailer that meets the highest standards of sustainability and becomes an experience space for visitors.

Fashion house Henschel Heidelberg
In the redesign of the fashion house, a pleasant openness is achieved through zoning, achieved through the use of colour and materials.
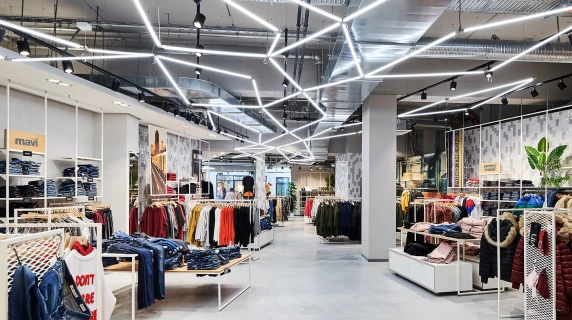
Fassfabrik Schwäbisch Hall
Corporate design & publishing, wayfinding system and environmental graphic design for Fassfabrik, a new event location in the city of Schwäbisch Hall.
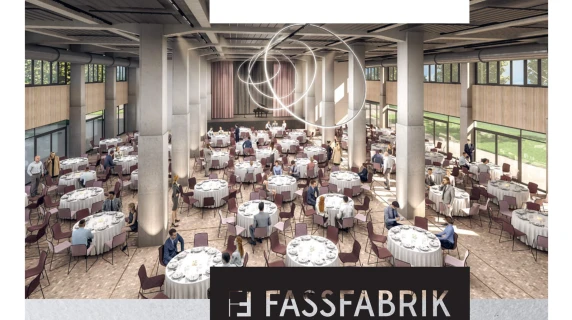
Fassfabrik Schwäbisch Hall
A place of former industrial production was converted into a conference and events centre that people will definitely remember.
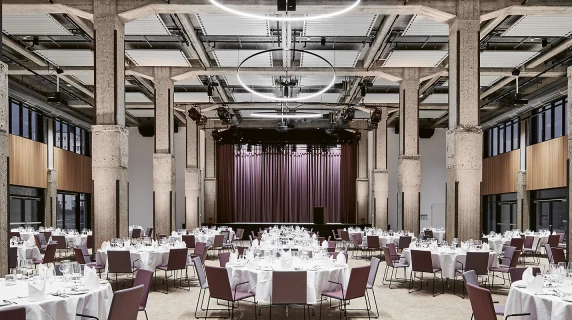
Favo lighting system
The Favo Light Net is an innovative and precise controllable lighting system for areas with varying use and is based on the idea of a swarm lighting.
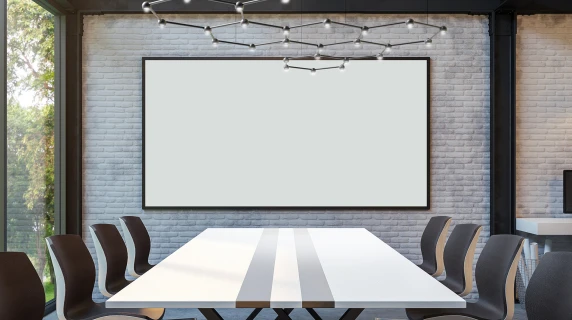
Feature Store Oberhausen
The store feature showcases high-quality premium brands for fashion-conscious people. The interior design creates a boutique feel.
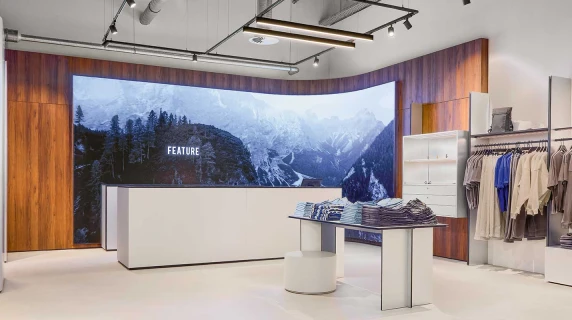
Flame University Pune
The master plan for a campus extension of the private Flame University takes urban and ecological aspects into account.
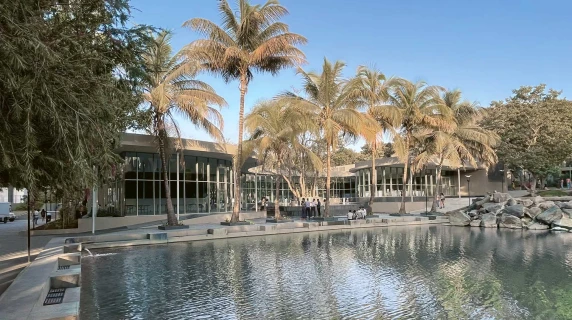
Fraas Berlin
The scarf company Fraas stands for tradition and innovation. These values were translated into the firm's exhibition stand at the trade fair Panorama.

Fritz-Ulrich-Schule Heilbronn
Refurbishment of a school building and new extension, concept and realisation of a guidance system
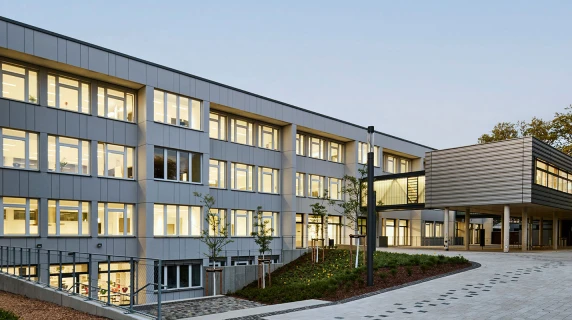
Ganzbeck Neuötting
Harmonious worlds that radiate comfort: blocher partners designed the women’s & men’s fashion department in the first floor of fashion store Ganzbeck.
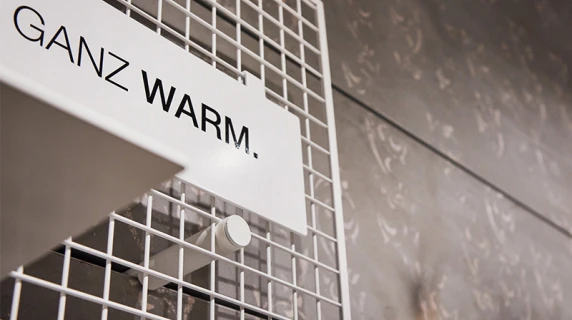
Garhammer Waldkirchen
Fashion store with magnetism: Old and new combine to form an attractive whole, while a modernized interior stands at the ready for customers.
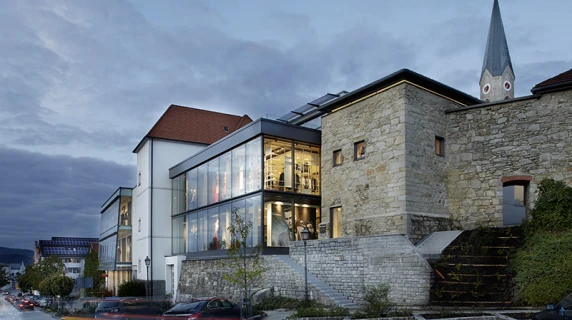
Garhammer Waldkirchen shoe and bag department
Refurbishment and redesign of a shoe and bag department within a fashion store
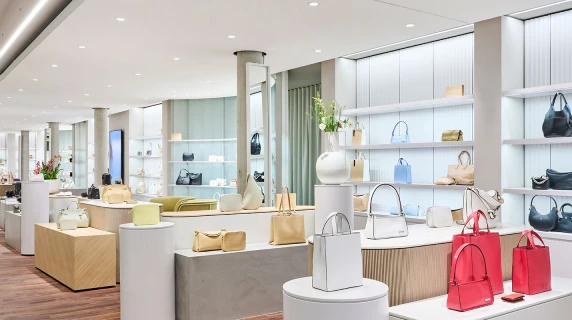
Garhammer Waldkirchen – Wayfinding
Through it’s well thought-out design, typenraum was able to ensure clarity despite the split-level construction and the positioning of entrances.
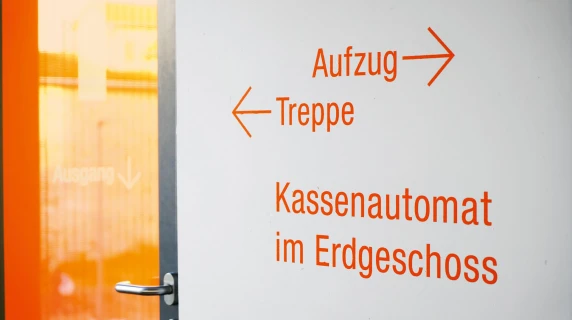
Garhammer Waldkirchen – Young Fashion
Cosmopolitan flair in the Bavarian forest: developed based on the idea of a pop-up that is constantly in flux and always surprises customers.
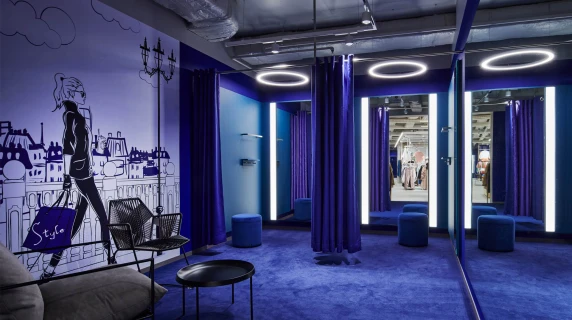
Gastronomiestuhl
The designers were inspired by cosy farm kitchens to come up with a chair that stands out for the precise craftsmanship.

Genesis Euroshop Düsseldorf
Euroshop fair 2017: The booth of Genesis Mannequins caused a sensation. blocher partners designed the draft.
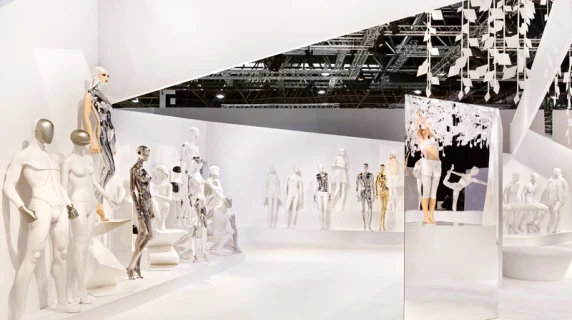
Glückstein V Town Houses
In the periphery of the eponymous Hanns-Glückstein park, five town houses will be built with a total of 98 apartments.
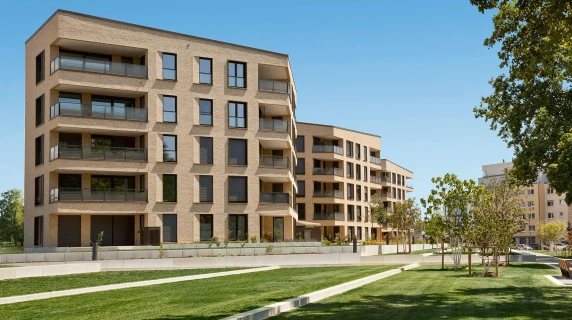
Grandezza Baku
The Orient und the Occident meet at the Grandezza Department Store, creating an inviting and fascinating atmosphere of attracting contrasts.
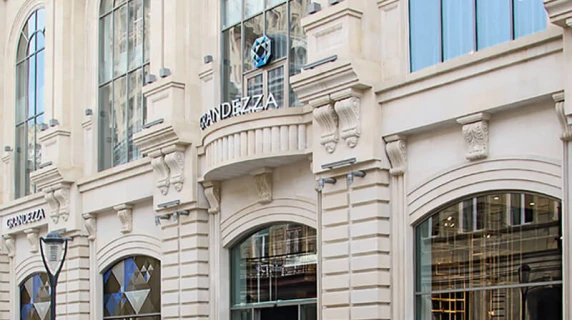
Grandezza – Corporate Design
Naming and Corporate Design for a department store

Grazia Equity Stuttgart
Designing the impressive offices for Grazia Equity, a Stuttgart-based investor, who specialises in advising start-ups.
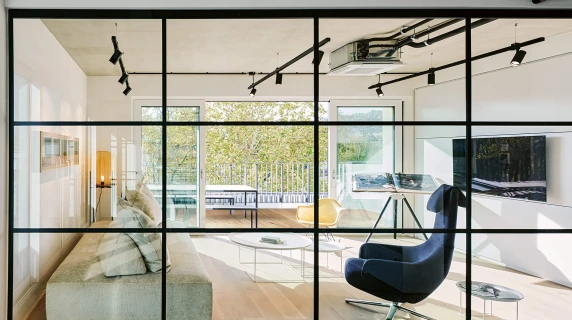
Guest House Ahmedabad
The organically curved building with its spacious, seemingly floating terraces rests like a lily in a round pond.
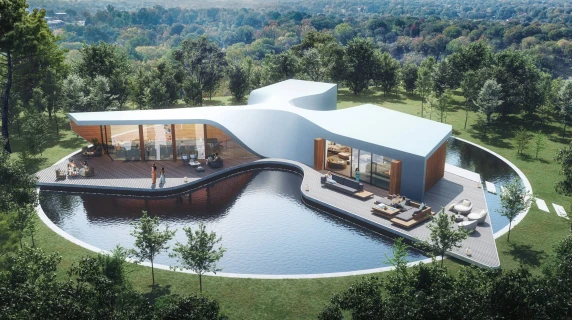
Hagemeyer Sports World Minden
The aim of the refurbishment at Hagemeyer was to design a sports world with the highest degree of modernity and a feel-good atmosphere.
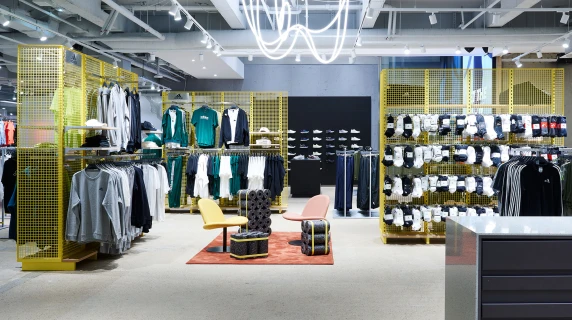
Headquarters Bauhaus Mannheim
The current administration building of the Bauhaus Group with its main location in Mannheim is extended to become a modern campus.
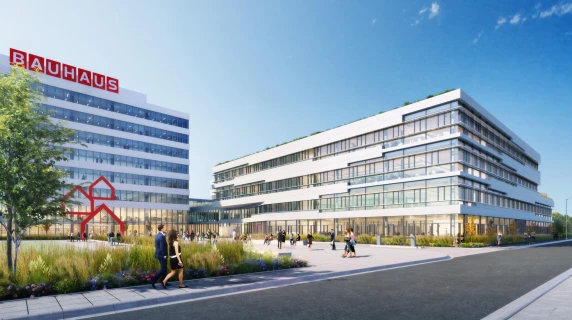
Health Care Center Berg
The goal: Establish a new forum for health, integrating the most innovative diagnostics and preventive and therapeutic elements.
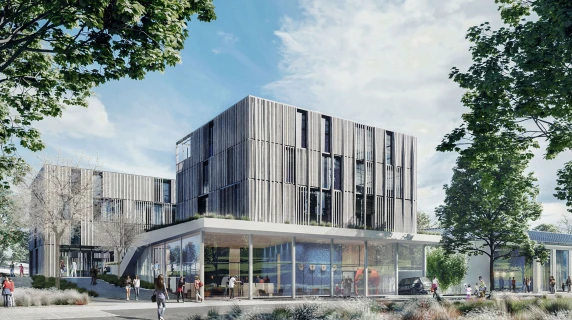
Hebel School Hemsbach
Construction of a school building in Hemsbach where educational expectations meet modern design.
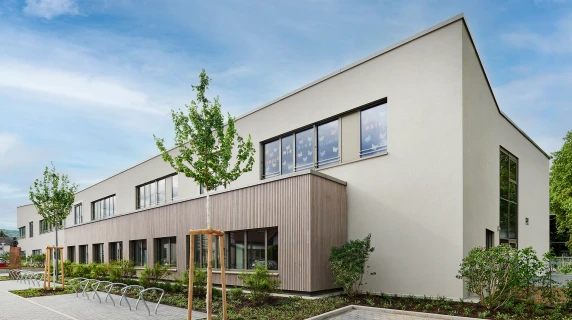
Heiners Neu-Ulm
A striking building with high recognizability in a central location, which will have a lasting positive impact on the quarter in the heart of the city
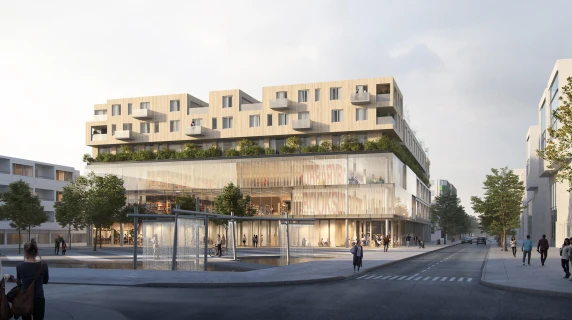
Henri
Single elements of Pouf Henri can be connected in such a manner that it creates seating landscapes of any size.
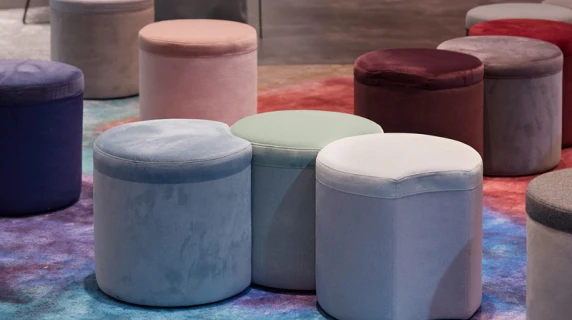
Henschel Darmstadt
The long-established fashion house Henschel once again relied on the expertise of blocher partners for the redesign of its premium women's department.
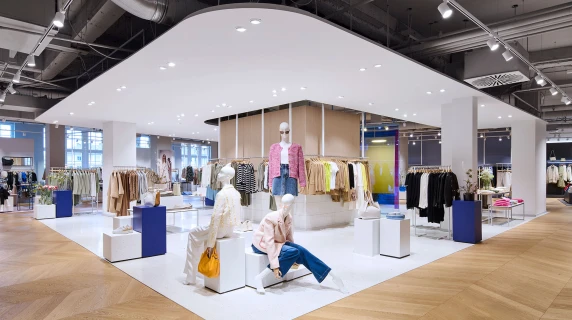
Henschel – Corporate Design
Corporate Design including logo development and diverse implementations.

Hessnatur Frankfurt
The concept of blocher partners integrates the values of hessnatur in a convincing manner: from organic lifestyle to organic fashion.
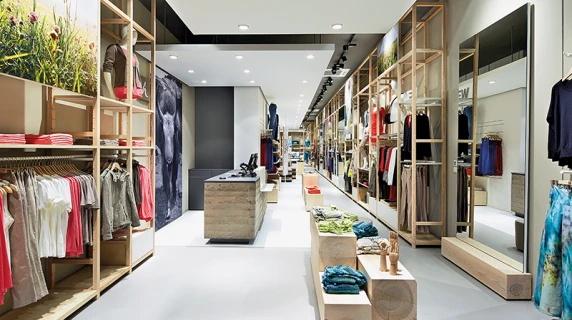
Highrise Residential
A new residential tower is being built on the shores in Mumbai. High-quality residential units are planned as single, double and triplex floors.
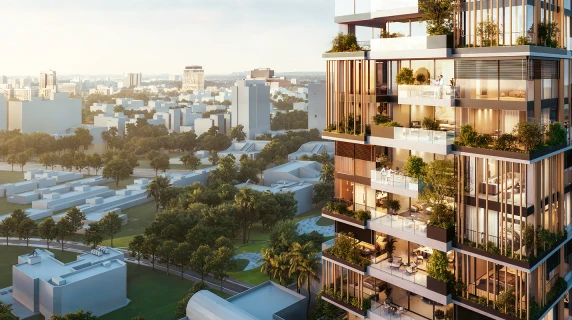
Hilton Garden Inn Mannheim
Interior design of a new business hotel with 197 rooms.
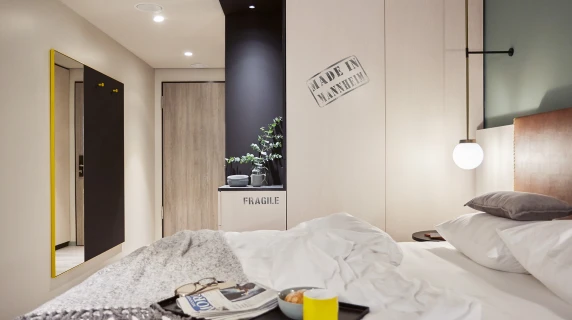
Hoffmann Group Munich
All set for the future: A former warehouse building is transformed into a modern and attractive office space with plenty of natural light.
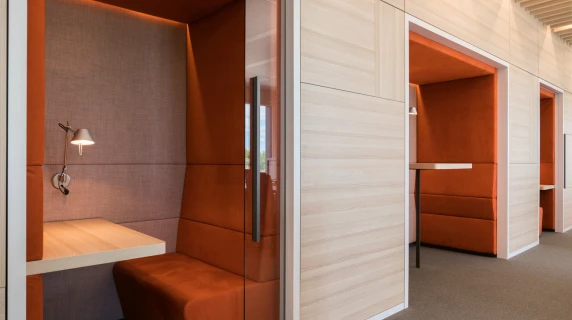
Holiday home at the lake
Boathouse character meets spectacular lake views, as well as a play on the topography that has been thought through down to the smallest detail.
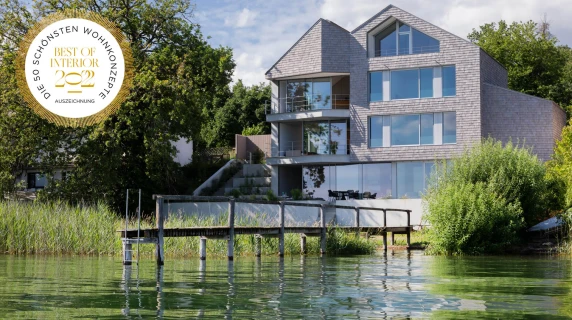
Holistic Health Care Center Tamil Nadu Coimbatore
In a scenic location in Tamil Nadu, the Holistic Healthcare Center has about 100 beds in several apartment buildings and villas.
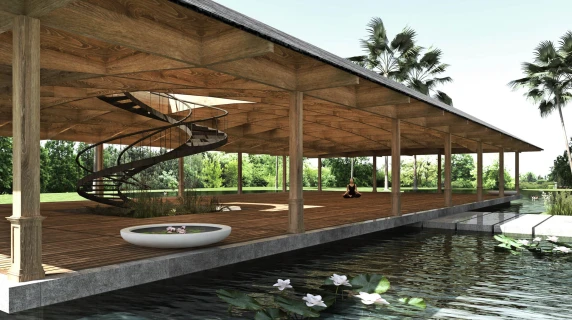
Homag Campus Schopfloch
Sustainable architecture with timber construction and in accordance with cradle-to-cradle standards throughout the entire build.
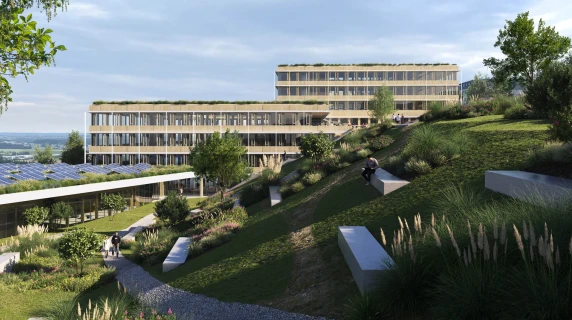
Hotel Bareiss Baiersbronn
Renovation of suites in the 5-star hotel and modernisation of the Michelin-starred restaurant. Luxury and relaxation characterise the interior
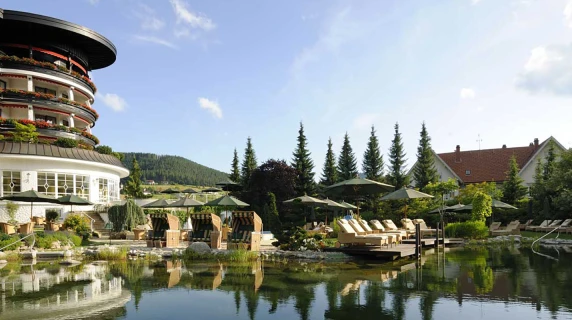
Hotel Dips & Drops Flachau
blocher partners developed the innovative concept: the traditional Hotel Tauernhof becomes Dips & Drops - the first bike & ski hub in Flachau.
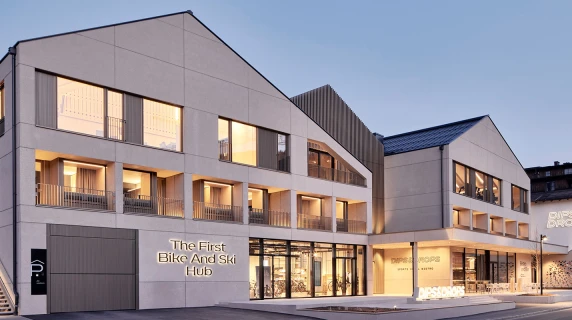
Hotel Eichenhof Worpswede
A modern hotel in an enchanted environment referencing local materials and craft traditions with details like a façade composed of brick and timber.
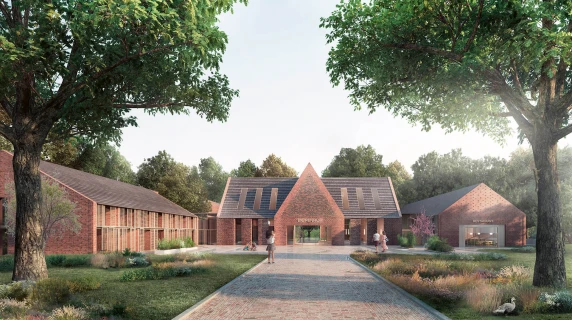
Hotel Moxy
The fashion and lifestyle hotel Moxy in Outletcity Metzigen has opened its doors to welcome an international clientele. an international audience.
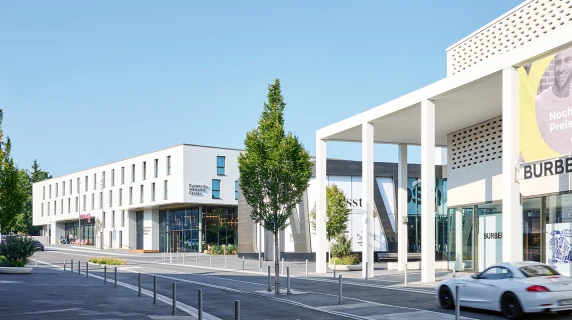
Hotel Oberstdorf
The new construction of a 4-star superior hotel with 126 rooms is inspired by the surrounding nature.
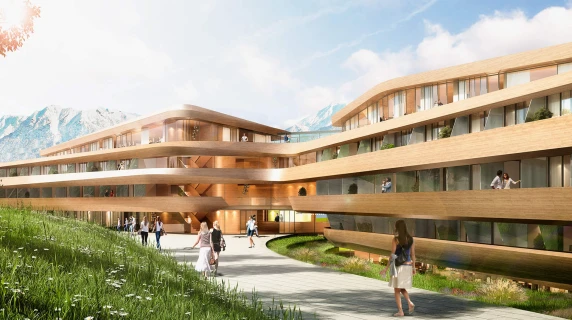
Hotel zur Post Reit im Winkl
The new hotel-building is located directly in the heart of the town in Upper Bavaria: the village square.
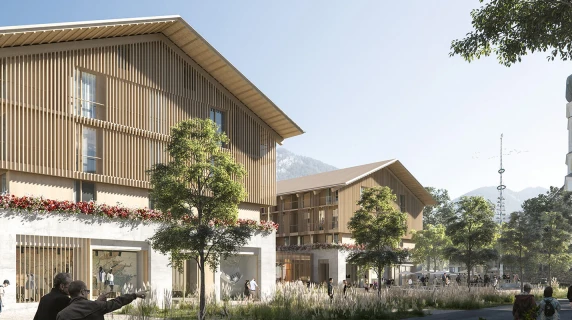
Housing Berlin
Two eye-catching new builds offering a total of 86 housing units eligible for subsidies
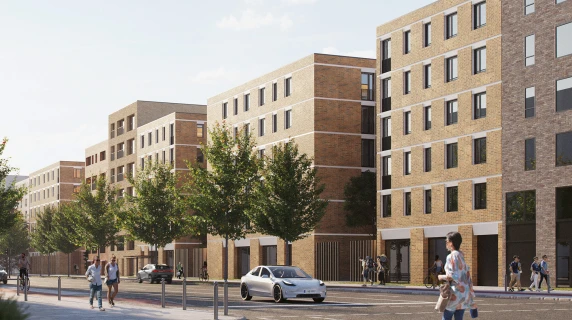
Housing Heidelberg
The US Army Hospital site is being converted into a car-free housing quarter with a balanced mix of different apartments.

Housing Kalkwiesen Crailsheim
Six individual neighbourhoods that are linked by an overarching open space plan to form a new innovative, sustainable urban quarter.
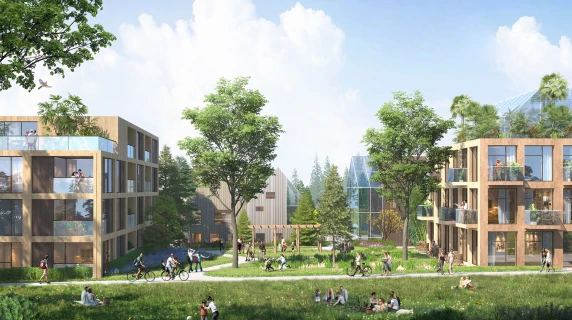
Housing Köpenick
In the heart of Köpenick, a six-storey quarter is being built boasting about 140 apartments as well as commercial zones.
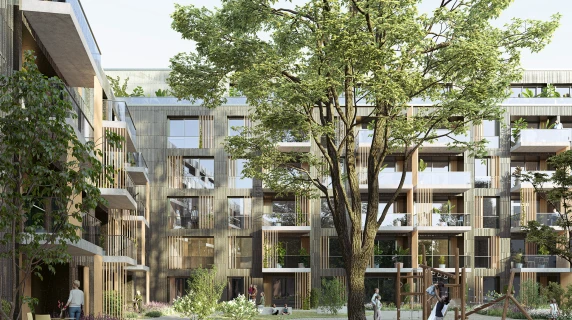
Housing Süßen
The key idea underpinning the design is to create a sustainable quarter in architectural, social, and ecological terms.
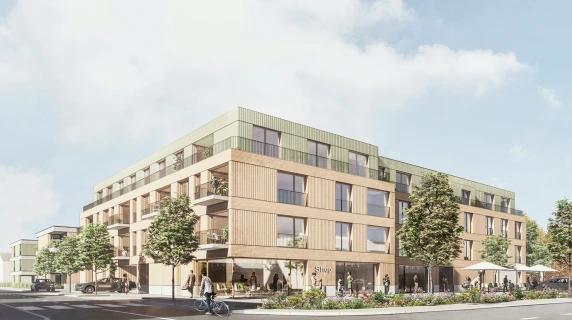
Hugo Boss Boardroom, Staff Restaurant & Lobby
After the redesign a uniform formal vocabulary runs consistently through the individual zones and levels of the administration building.
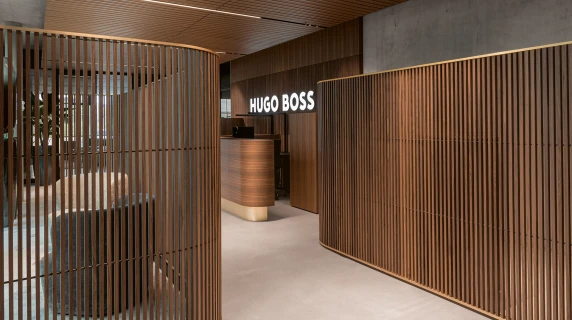
Hugo Boss E1 & Gateway Metzingen
In the course of the expansion and sustainable transformation of the campus, the entire entrance is being redesigned and a new building realized.
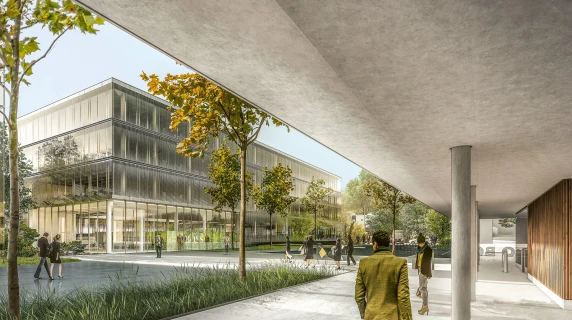
Hugo Boss Staff Restaurant
The well thought-out redesign of the staff restaurant creates an welcoming atmosphere on two floors.
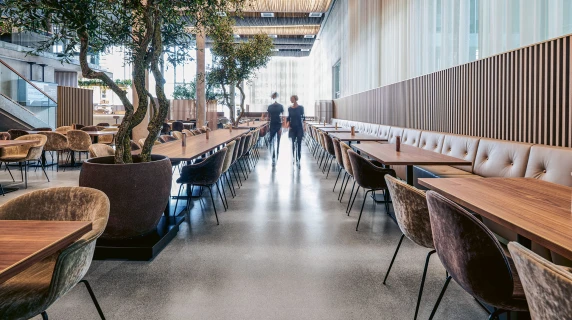
Häfele exhibition stand – EuroShop 2020
An abstracted Black Forest mood with a twinkle in the eye presents the competence and values of the hardware specialist from Nagold.
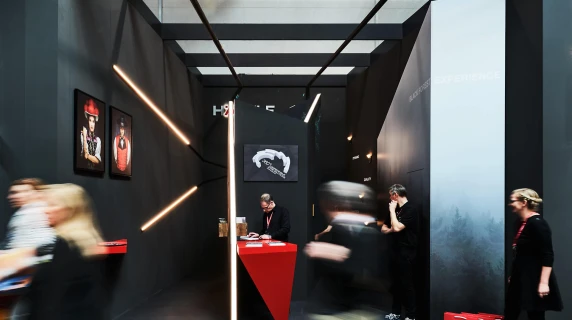
International University Gift City
Vertical campus in India: blocher partners designs pioneering educational tower for international universities in GIFT City.
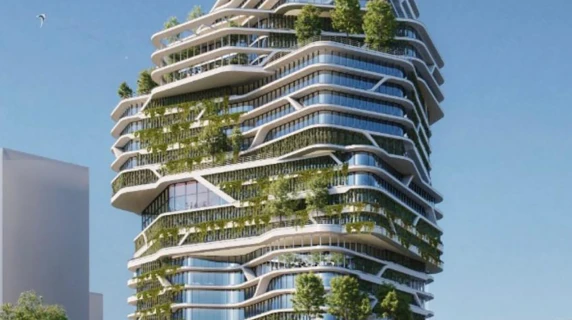
JAB exhibition stand – EuroShop 2023
The booth for the renowned textile publisher JAB Anstoetz at EuroShop 2023 reflects the company's expertise in high-quality textile creations.
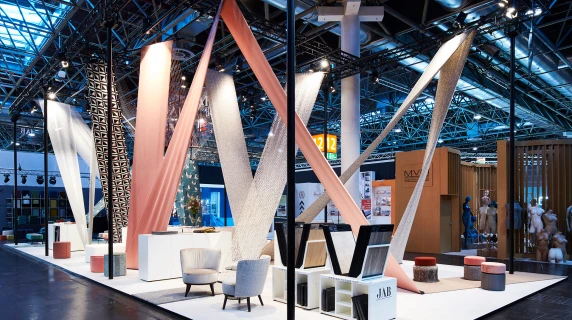
Jaquar World Jaipur
The showroom consists of seven floors of bathroom, wellness and lighting fittings and has a lounge for professionals and architects.
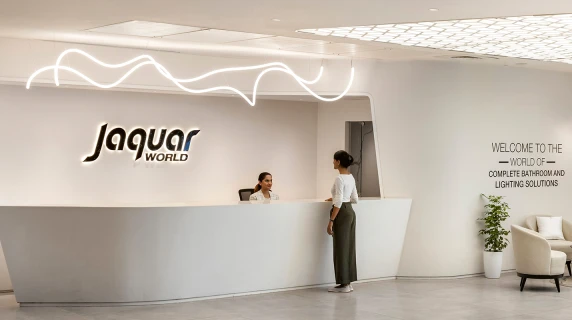
Jelmoli Zurich
Uptrading a department store’s "everything under one roof" mind-set, and turning it into a Swiss premium department store with a high quality of stay.
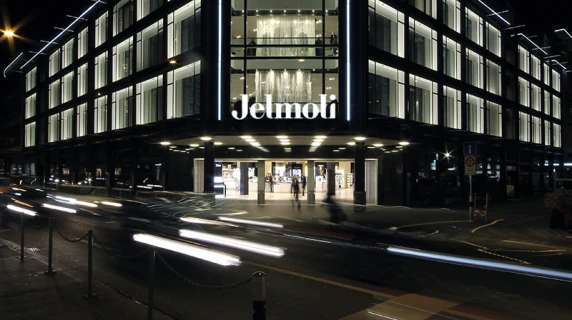
JetBrains Berlin
A headquarters was developed for an innovative technology company. The concept is inspired by urban flair and the dynamics of Berlin.
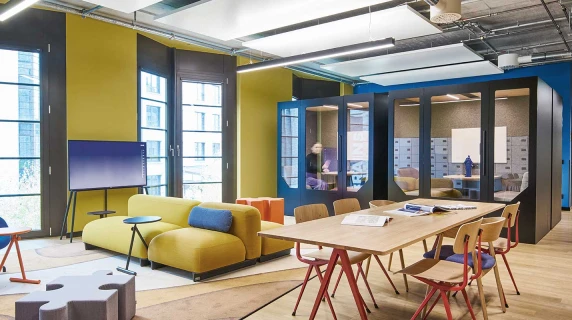
Joe Nimble Flagship Store Berlin
The Joe Nimble Flagship Store in Berlin is something for parkour lovers and runners, displaying a combination of urban and natural design elements.
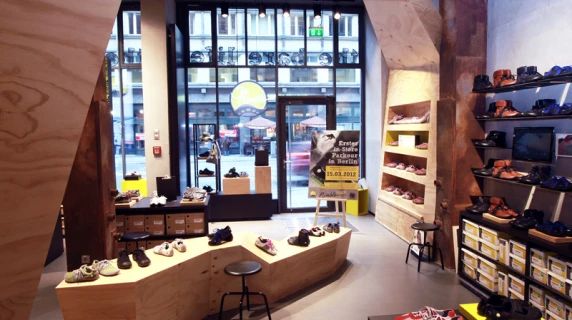
Jost Grünstadt
The women's premium department has undergone a sophisticated upgrade. Innovative shopfitting elements allow for flexible structuring.
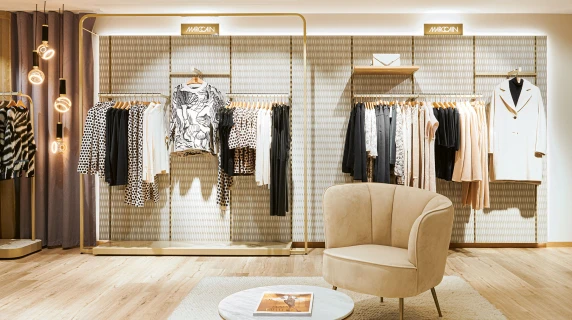
Juhasz Bad Reichenhall
The newly constructed fashion store Juhasz in Bad Reichenhall offers a significantly enlarged retail space, causing a stir in the whole region.
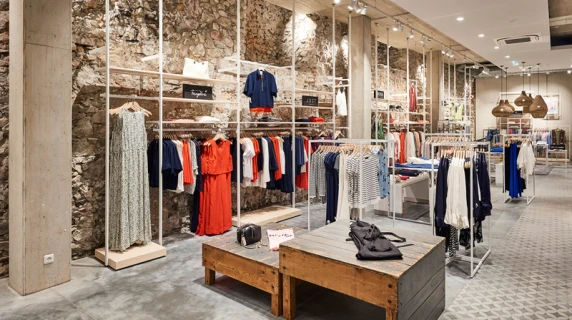
Kado15
Versatile system with a rich variety of presentation elements, including cubes, shelves, tables and platforms.
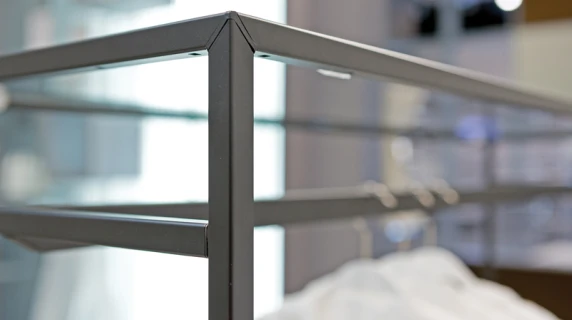
Kaiser Freiburg
The newly designed Young Fashion floor, aptly named #missunderground, can be adapted flexibly to meet the shopping needs of young women.

Kaiser S1 Freiburg
A hommage to the Art Deco with elegant forms, sumptuous materials, ornamental patterns, and sensuous themes.
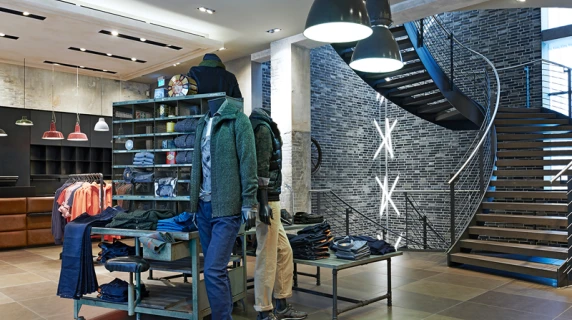
Kastner & Öhler Graz
The department store Kastner & Öhler unites old values with new gained strenghts.
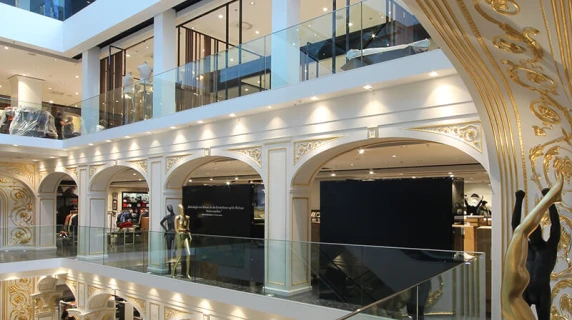
Kastner & Öhler Infected Linz
For the first independent brand appearance of Infected, the interior designers developed a future-oriented concept.
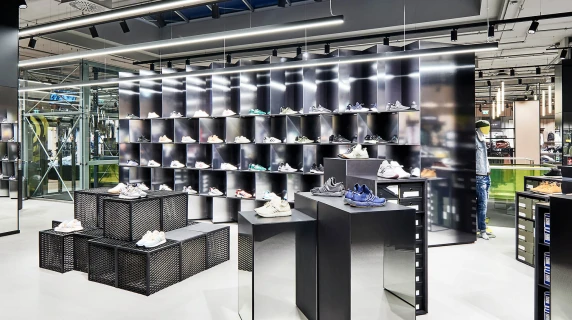
Kastner & Öhler Ried/I.
The store design of blocher partners unites quality and feel-good ambience with a boutique style and demand for flexibility and culture of experience
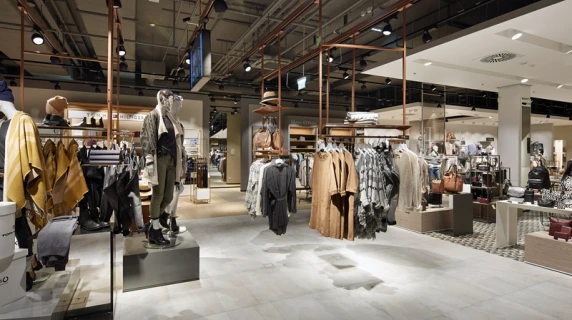
Kathrin-Türks-Hall Dinslaken
The complete renovation of the Kathrin-Türks hall in Dinslaken gives the city an eye-catching building that can stand for itself.
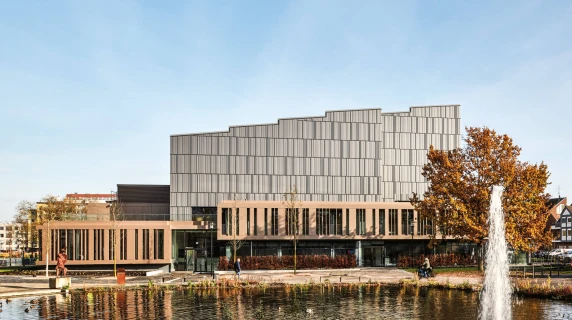
Kino International Berlin
The restoriation in accordance with the preservation order, the charm of the striking building from the 1960s is carefully made visible and tangible.
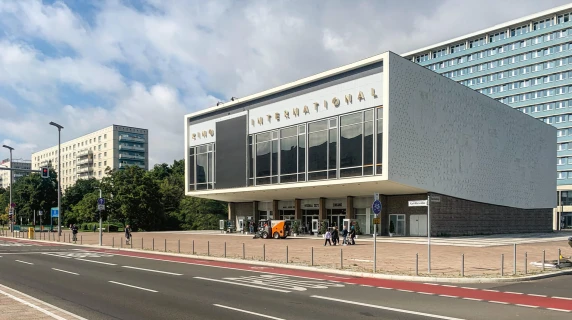
Kita Landteilstraße Mannheim
The new building in innovative timber construction with harmonious design offers the children freedom in an environment worth living in sustainably.
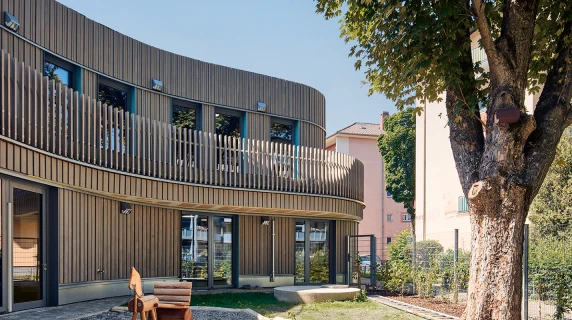
Kubus I micro
Air-conditioned, soundproofed and flexibly configurable: the space-in-space office system by blocher partners.
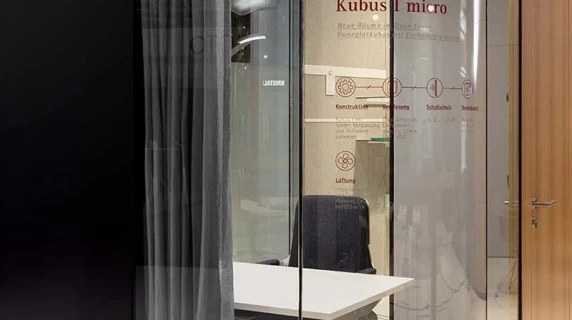
Kunstgebäude Stuttgart
The art building characterises the cityscape amidst the historic buildings on Schlossplatz. It is now being renovated and modernised for future use.
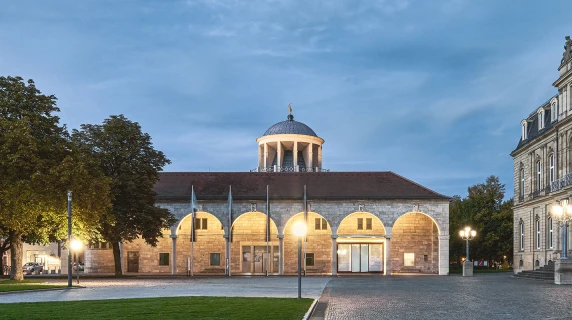
KÖ8 Köngen
The former AWG Centre in Köngen became Kö8 - redesigned by blocher Partners, the stylish modern appearance appeals to new and regular customers alike.
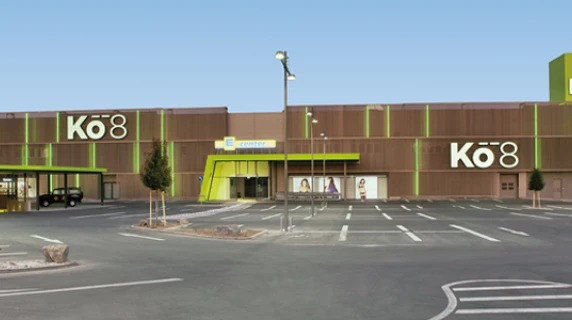
KÖ8 – Corporate Design, Wayfinding
Corporate-design development and implementation, including signage
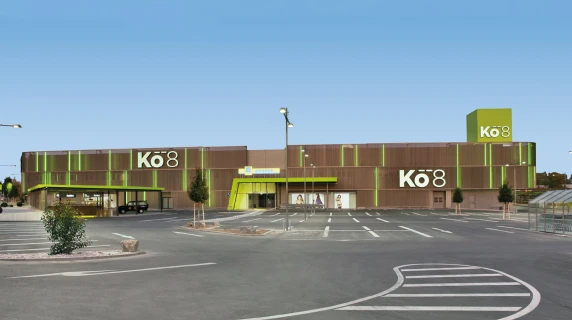
Laesa Stuttgart
Heritage-listed ground floor transformed into authentic Swabian-French fine dining at Stuttgart's Wilhelmsplatz.
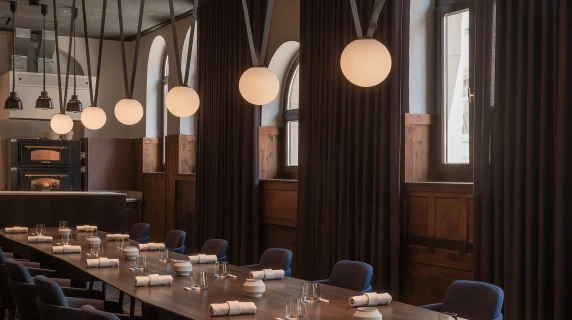
Lavendelkreisel Ingelheim
The residential and commercial building creates high quality living space that fits into the downtown structures with a differentiated façade design.
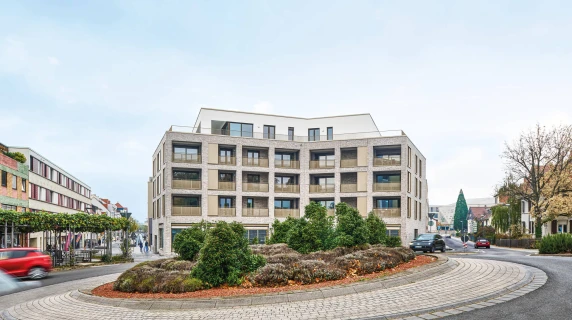
Lechler Immobilien – Corporate Publishing
Redesign of an image brochure for a Stuttgart based estate company.
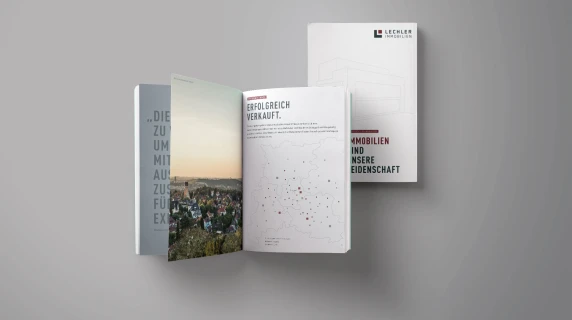
Leffers Oldenburg
Fashion is in progress. Everything has already been there and still shows new facets again and again. Leffers in Oldenburg accompanies this change.
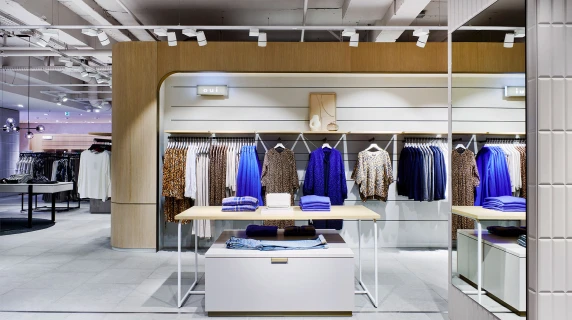
Leffers Oldenburg - Women's Department
The Eppli auction house combines tradition and innovation. The building brings together auctions, a jewelry store, fashion sales, and expert advice.
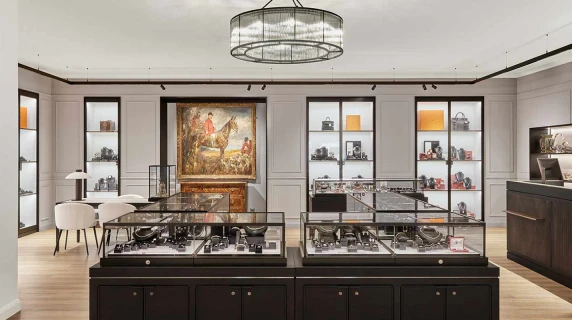
Leik Office Space
The interior designers created an office that nurtures an atmosphere of well being, inspiration and flexibility.
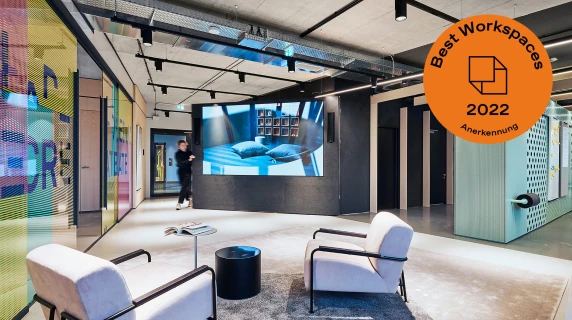
LEIK – Corporate Design
typenraum developed a name, a logo and a corporate design for the fusion of two companies from the office and property furnishing sector.
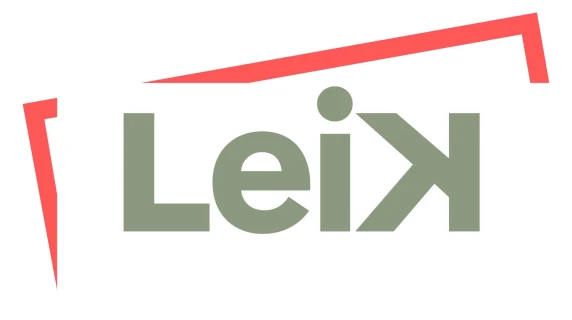
Leisure Resort Bhuj
The 526,000 square metres leisure residence complex with its 650 houses is being built according to sustainable criteria and using regional materials.
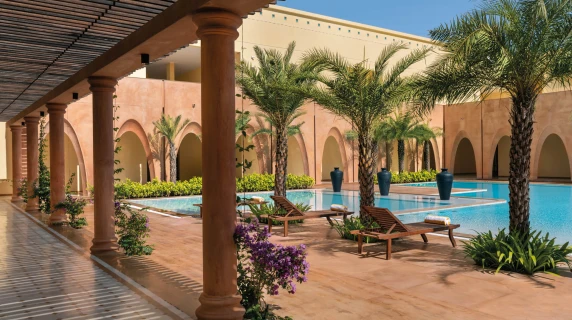
Leonhard corporate brochure
A modern corporate brochure that describes the modus operandi and constantly growing portfolio of the specialists in office and contract fit-out.
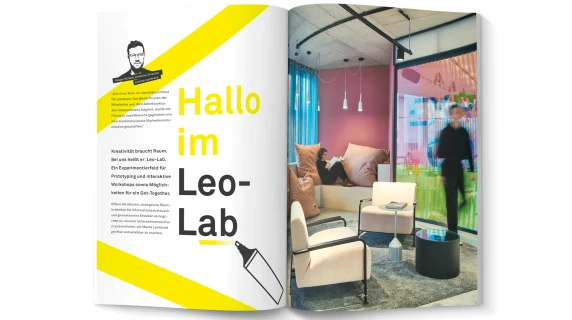
Leonhard Filderstadt – Corporate Design
In the beginning there was a simple line: from this, typenraum developed a timeless and modern corporate design for Leonhard.
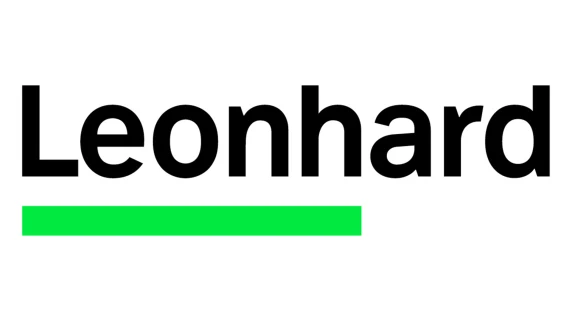
Les Ambassadeurs Luxembourg
The new design concept translates the high-quality craftsmanship of the jewellery into the spatial design.
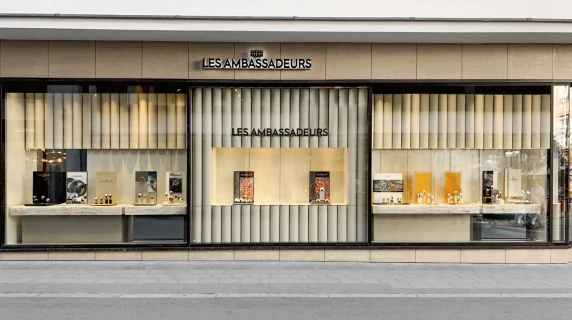
Living quarter Hermann-Dorner-Allee Berlin
Affordable rents, top-quality urban development and state-of-the-art energy technology: That’s what the new quarter is all about.
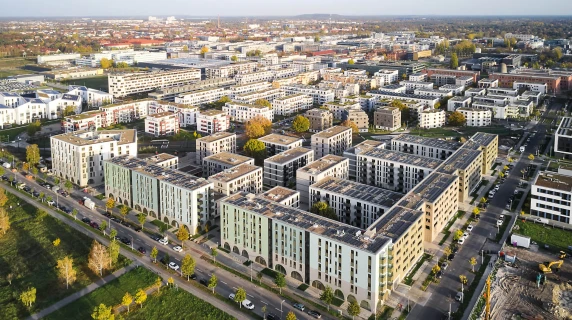
Lower Saxony Parliament Hanover
The modernisation of the lower-saxonian parliament follows the ideas of »transparency and visual connections« as well as »the closeness to citizens«.
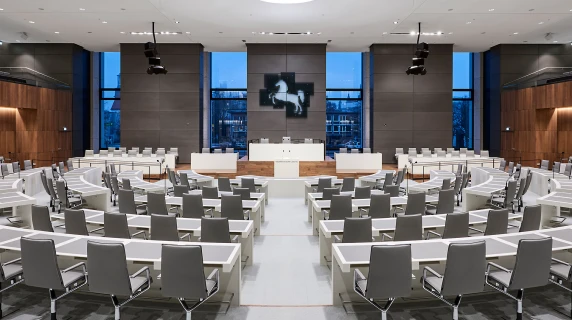
Lower Saxony’s State Parliament in Hanover – Branding
A stylized steed: the branding for the State Parliament in Hanover comprised of redesigning the State’s coat of arms located on the front side.
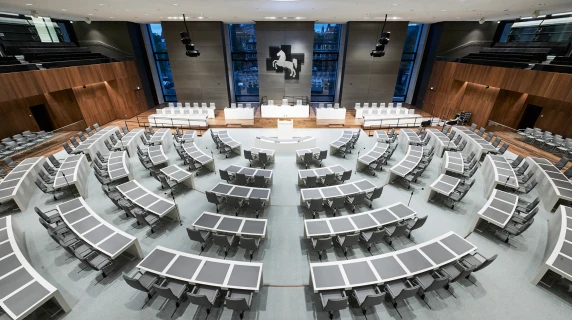
Luisa Cerano Düsseldorf
Clear structure, strong contrasts: Luisa Cerano’s new flaghship store in Düsseldorf convinces with its noble and high-end atmosphere.
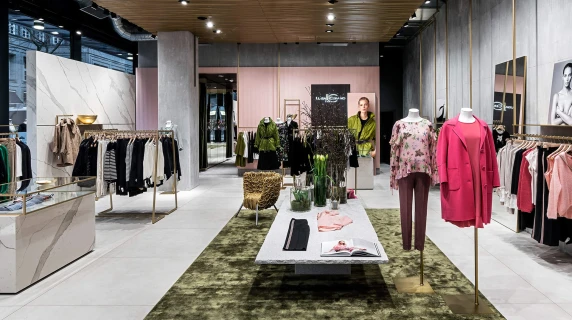
Magirus Stuttgart
Future-oriented: Flexible solutions in the seven-storey administration building allow for adaptable room arrangements.
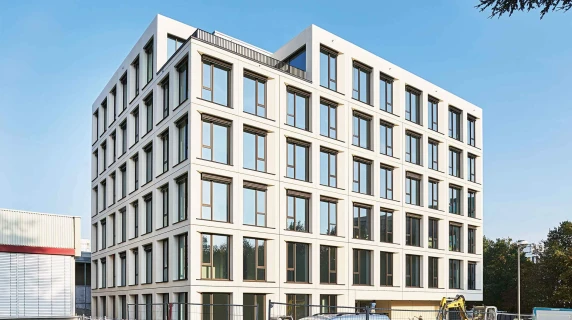
Mama Trattoria Hamburg-Wellingsbüttel
Delicious Italian cuisine is priority number one at Mama’s. And the light and friendly design beckons: Stay a while!
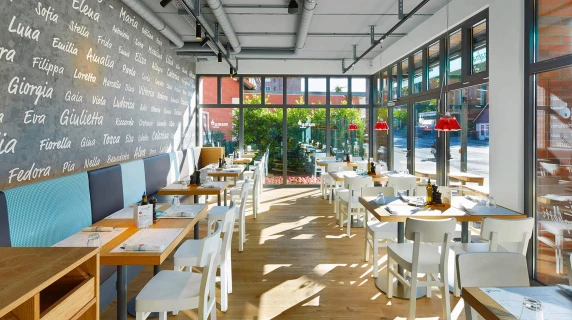
Marvel Artiza Hubli
Positive climate impact: The new building with its green facade in Hubli, India offers living space, shopping and recreation under one roof.
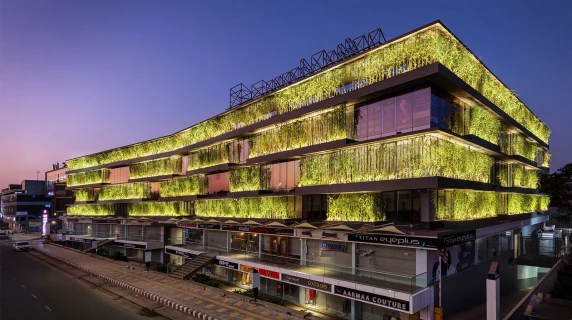
mercatura Aalen
The mercatura district offers a mix of shopping, living and working reviving the city center of Aalen significantly.
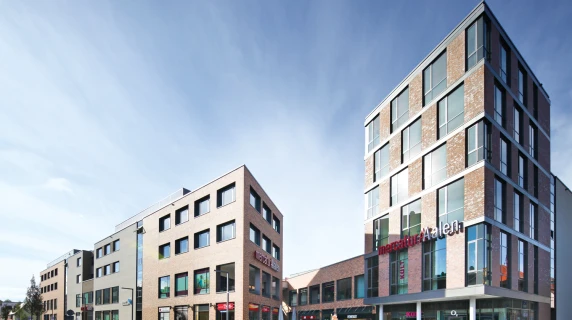
Mikado
Design feature: a light installation that crowns the airspace of a Stuttgart office building.
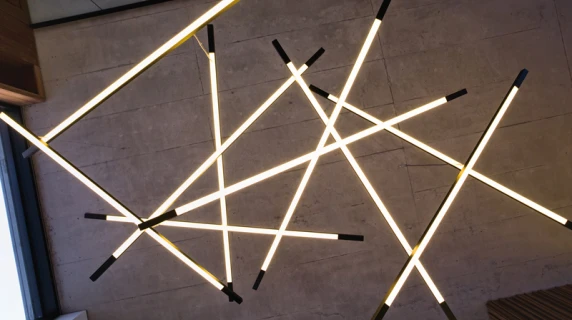
Mixed-use Complex Hyderabad
This masterplan combines office and living spaces in compact structures that gather around green courtyards in an open area.
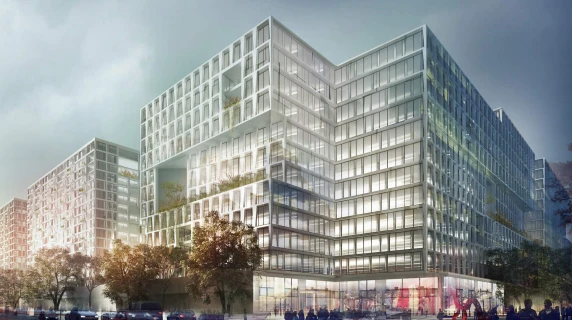
Mixed-use quarter Heidelberg
A mixed-use quarter that acts as an intermediary between late 19th-century buildings and large-sized new builds on Kurfürsten Anlage.
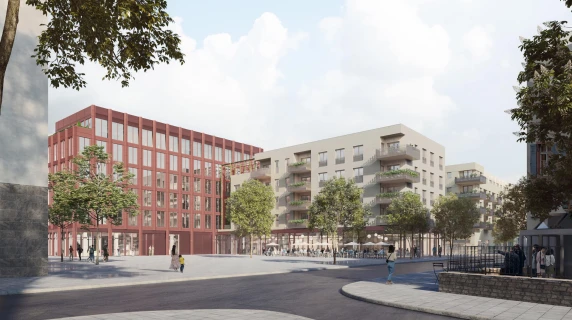
Modehaus Echter Murnau
The atmosphere of the old town with its colourful facades and the beauty of the region were captured in the interior design.
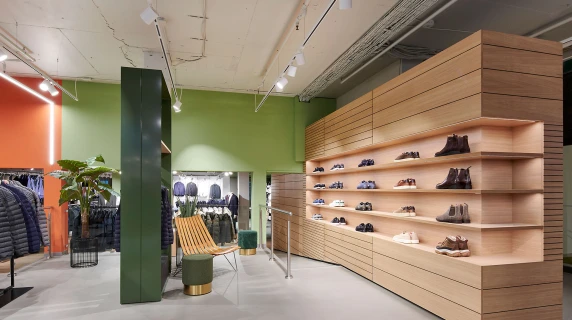
Mode Reischmann Ulm
The new men’s ready-to-wear department is a spacious loft combining high-end materials, attentively eloquent design and prestigious brands.
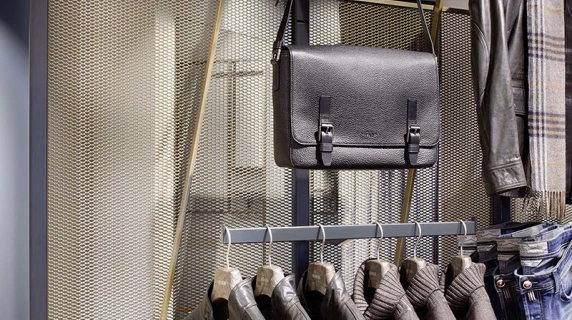
Monari Berlin
It’s 1986 in Tuscany, a magical summer. It was the dawn of the Monari fashion label. An “Italian Love Affair” – even at Panorama Berlin.
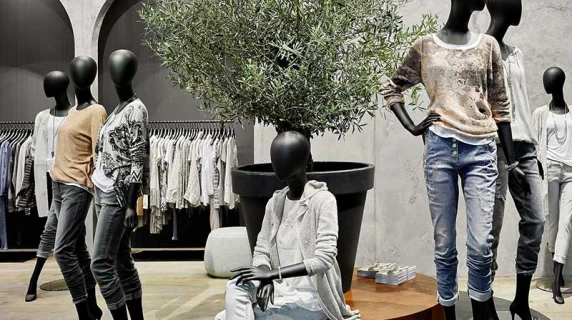
Mondeal Heights Ahmedabad
Architectural landmark: A pair of 70-meter-high, charismatic towers characterize the Mondeal Heights office building in Ahmedabad.
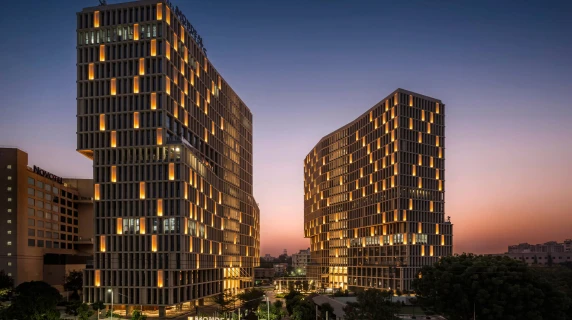
Mondeal Retail Park Ahmedabad
blocher partners india created a landmark ensemble that can fulfill the growing demands of the people in India.
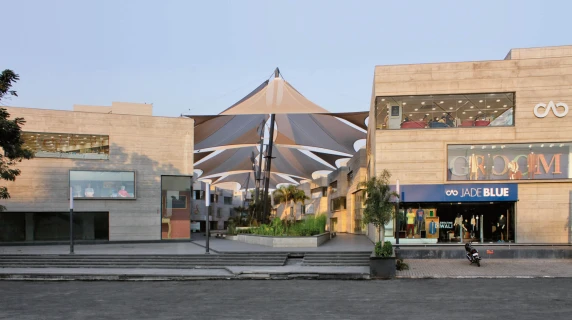
Mondeal Square Ahmedabad
Landmark with large-format LED screen façade: Two ellipsoidal buildings fit together with a sweeping gesture, forming a multifunctional complex.
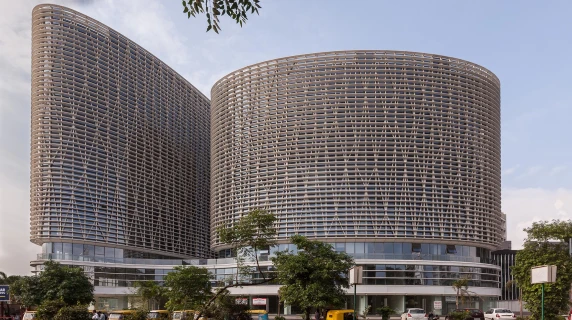
Multi-Lane
Multi-Lane, an electrified ceiling rail system, offers effective solutions for changing space requirements

Multi-tenant Office Building Industriestraße Stuttgart
The multi-tenant building in the Synergiepark, clad with a metal façade, is characterized by a highly efficient and flexible office structure.
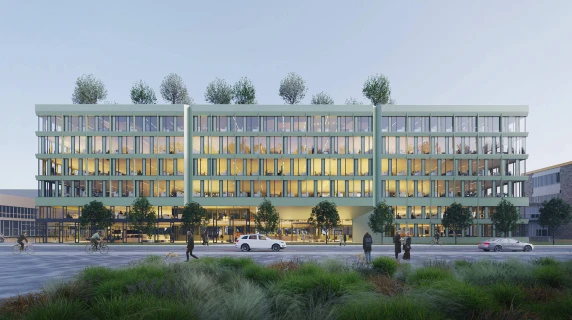
Museum Kevadia
Competition entry for two museums in Kevadia, India with a strong presence.
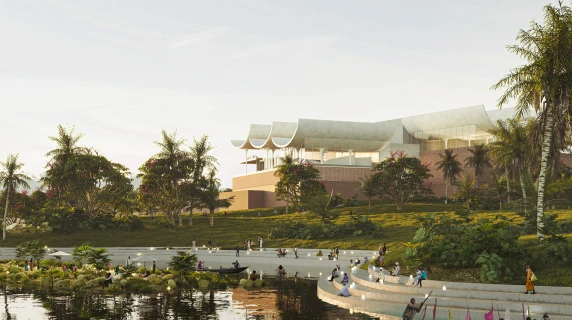
Möbel Rieger Esslingen
The new building’s succinct design is convincing through and through, with its aluminum façade and transparent interior structures.
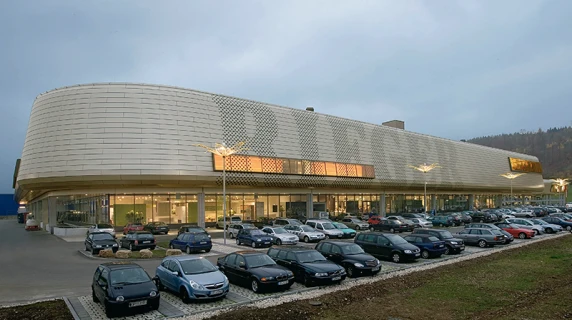
Möbel Rieger Esslingen – Communication Design
Corporate design and signage for a furniture store.
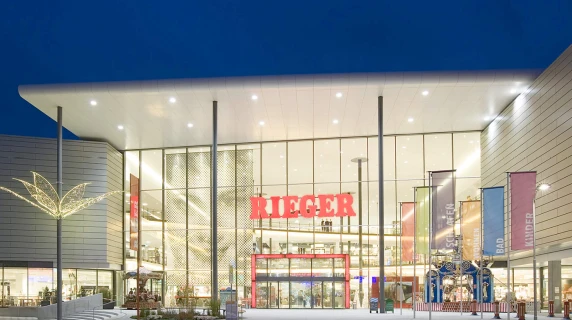
Möbel Rieger Heilbronn
Rieger’s new flagship as a model for a whole industry – environmentally sound, distinctive, high-tech.
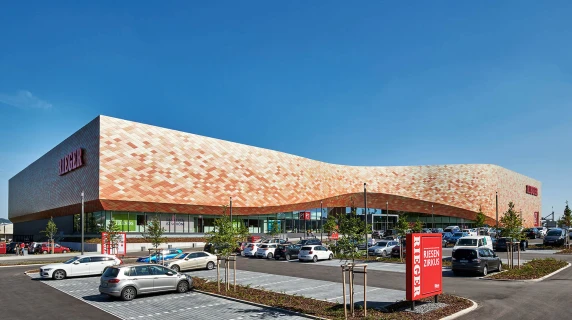
Möbel Rieger Heilbronn – Communication strategy
Communication Strategy, Corporate Design, Corporate Publishing and Public Relations for the family-run furniture dealer Möbel Rieger.
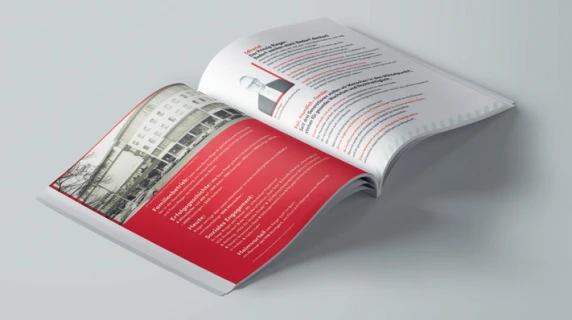
Nature Terraces Sta. Elena
South of the Philippine metropolis of Manila, in a scenic area, four skyscrapers with luxury apartments are rising.
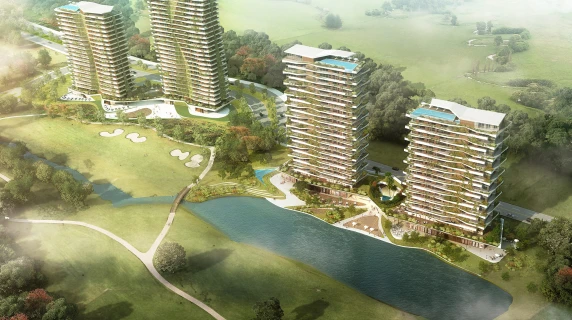
New 7 Mannheim
Inner-city transformation and redensification: flexible office and retail space is complemented by urban living space in timber hybrid construction.
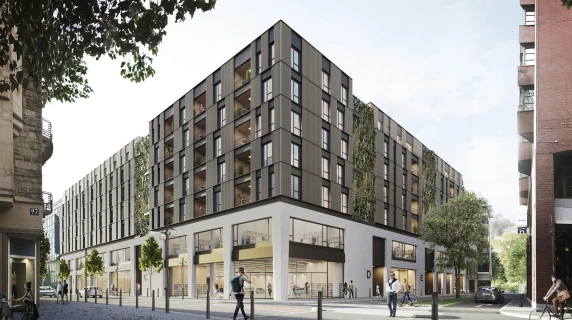
New construction town hall Olpe
The new building in wooden hybrid construction takes moments from the past, skillfully translates them into the present and creates a new city square.
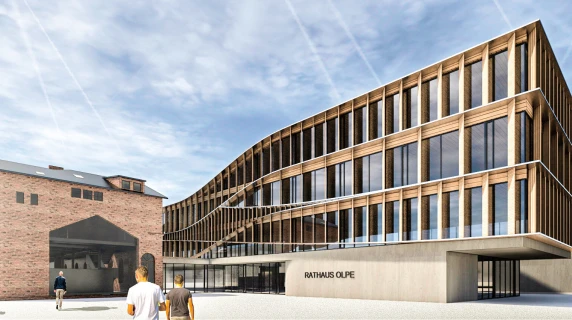
Nila One Gandhinagar
Two 117-meter-high towers connected by six bridges offer customized, highly functional apartments with breathtaking views.
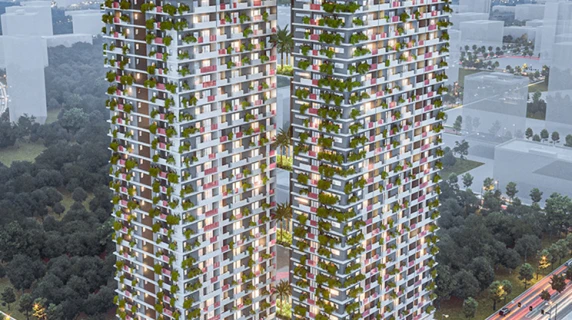
Nittel Baden-Baden
Freiburg jeweller Nittel has opened its new branch in the spa town of Baden-Baden. The The elegant shop extends over two floors
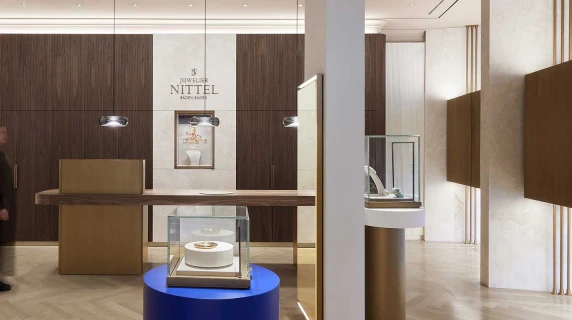
Odel Mall Colombo
Odel Mall is a step towards making Colombo more attractive: the mixed-used building unites shopping with entertainment, restaurants and apartments.
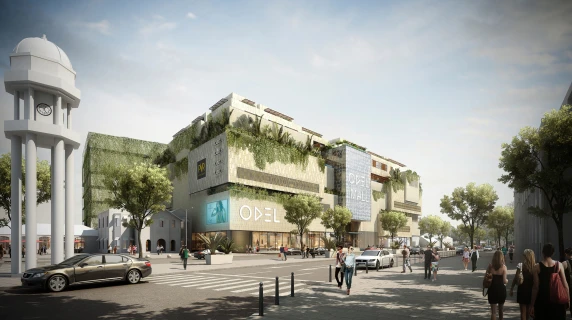
Odel Shangri-La Colombo
A department store’s diverse range of wares is perfectly staged on three floors.
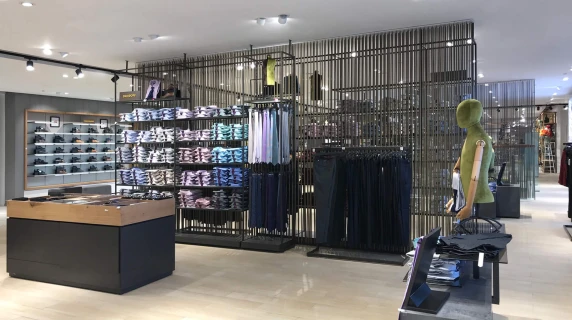
Odel Sri Lanka – Corporate Identity, Object Marketing
The communications agency typenraum creates the corporate identity for the offices, department stores, and homepage of the mixed-used Odel Mall

OF21 Beyond Ordinary Munich
blocher partners has created a living concept that combines timeless elegance, maximum functionality and exceptional living comfort.
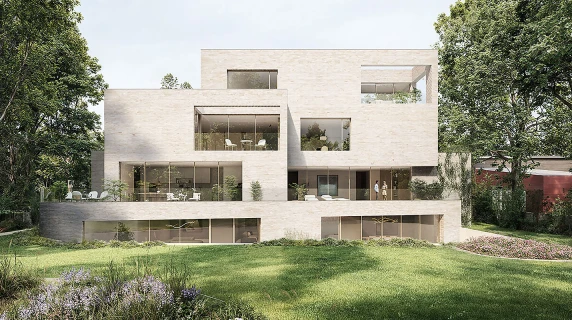
Office & Co-Working
Interplay of communication, exchange and privacy: The attractive multi-space offers the optimal area for every type of work.
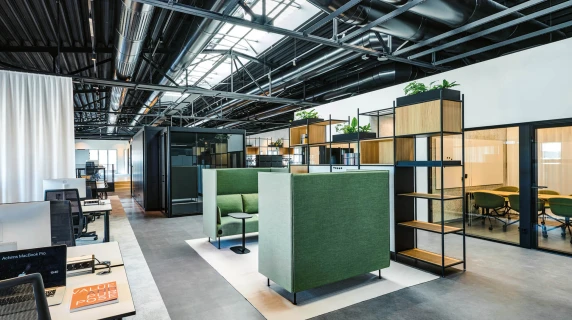
Office and commercial building D1 Mannheim
The design at Paradeplatz impresses with its aesthetics as much as with its sustainability and efficiency.
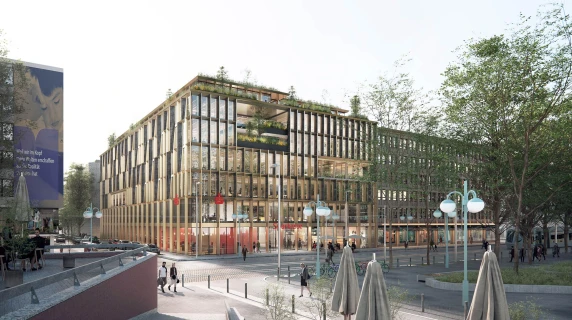
Office concept for a technology company
Flexible, cool, Berlin. Office concept for a big technology company
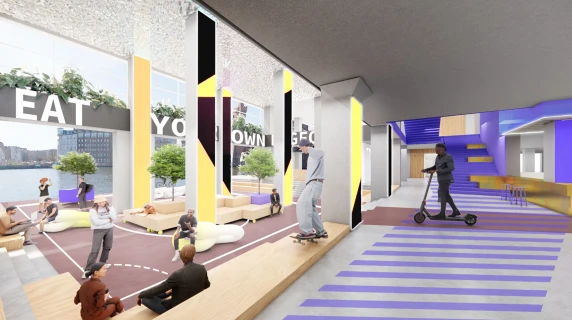
Offices and living space in Krefeld
Interplay between old and new: The new, mixed-use living and office building integrates the historic façade into its appearance.
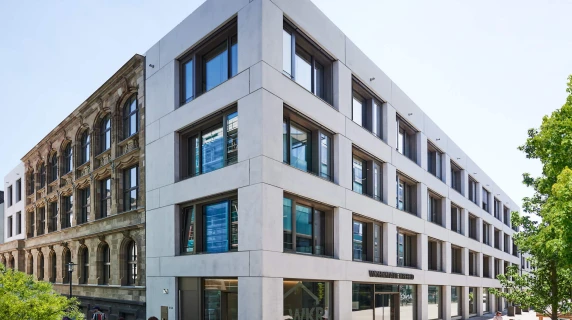
Office Space Stuttgart
A successful interplay of architecture and design – the office space for executives offers maximum comfort.
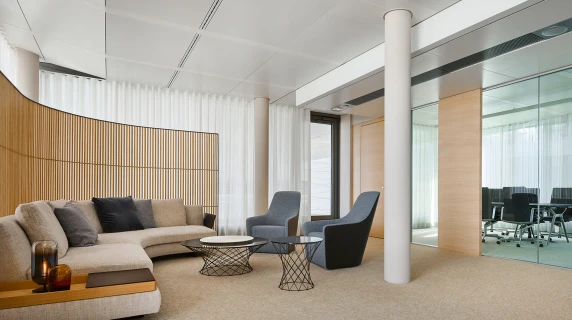
Olymp Signature Premium Berlin
Designed for the brand's debut at the Premium trade fair in Berlin, this exhibition stand lets visitors envision the lifestyle cosmos of the brand.

One Roof Outletcity Metzingen
The newly-created working environment brings the staff who were previously spread across several buildings together under one roof.
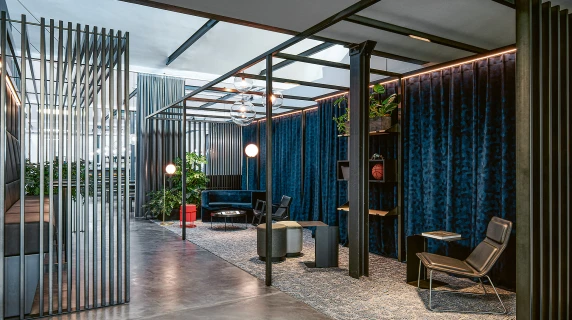
Otto-Quartier Wendlingen
On the grounds of a former textile factory a modern, mixed-usage quarter is arising that features housing, workspaces and recreation facilities.
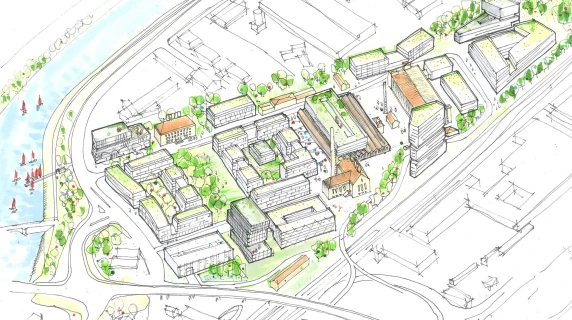
Outletcity Metzingen
Sophisticated brand architecture drives urban innovation: blocher partners realizes an ensemble of renowned flagship outlets.

Outletcity Metzingen – New centre
Where the history of the Hugo Boss brand once began, a new hotspot of Outletcity Metzingen has emerged.
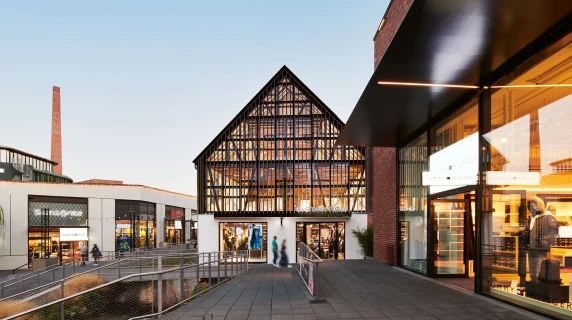
Outletcity Welcome Center
blocher partners new "Outletcity Welcome Centre" with exclusive VIP lounge. The large shop window arcades mark the entrance.
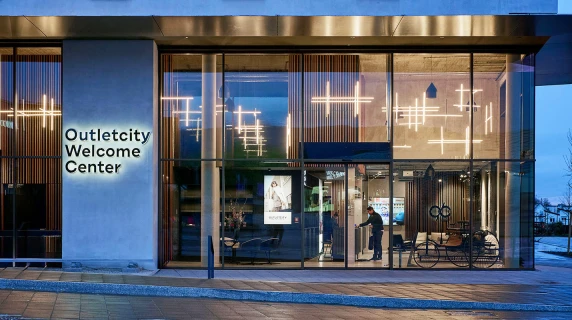
P5 Mannheim offices
A top business address in Mannheim: The P5 office building, with its cubic structure and striking façade, stands out from the rest.

Palace Hotel Lucerne
A careful rebuild of a 5 stars Grand Hotel puts the historical substance in the spotlight and complements it with modern design elements.
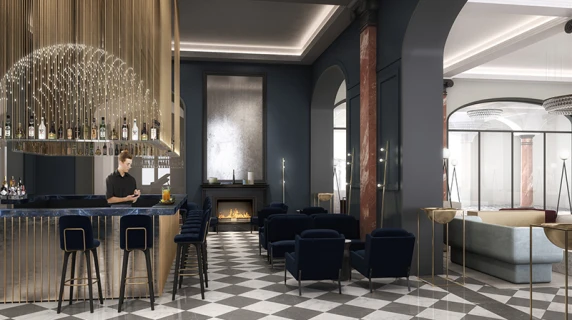
Palais Graimberg – Construction Documentation
Brochure regarding the documentation of the renovation measures of the Palais Graimberg in Heidelberg.

Palais Graimberg – Wayfinding
Development of a guiding system for a historic building.
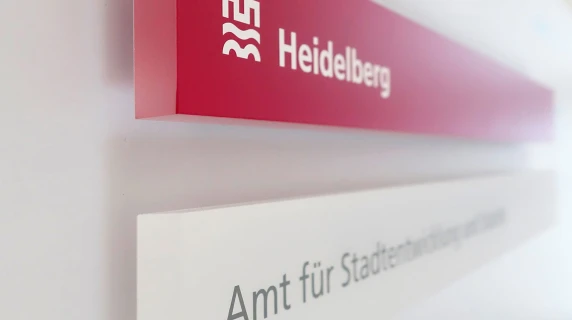
Palladium Mall Ahmedabad
In a prime location in Ahmedabad, the architects from blocher partners india have created a shopping destination in a class of its own.
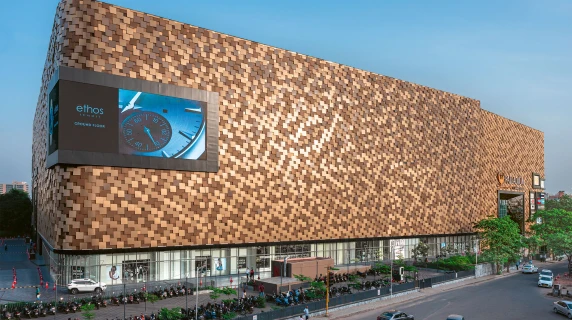
Palladium Mall Surat
A strong brand architecture is required to create a luxurious shopping experience in Surat, India.
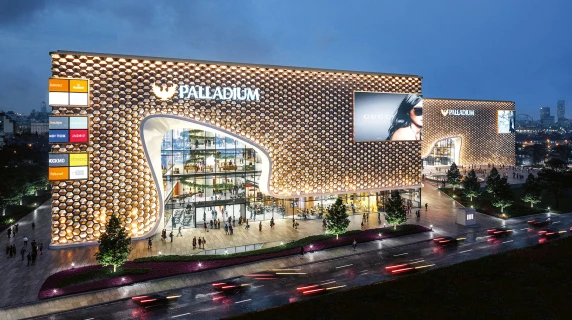
Parking garage Mercedes-Benz Mannheim
The carpark stands out for its curved outer shape and interfaces in the urban fabric between the Mercedes-Benz works and local housing.
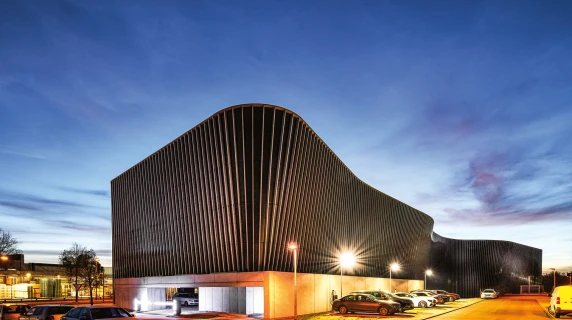
Parkson Pavilion Kuala Lumpur
The ideal pathway through the four floors of the department store – this was the main issue for the architects and interior designers .
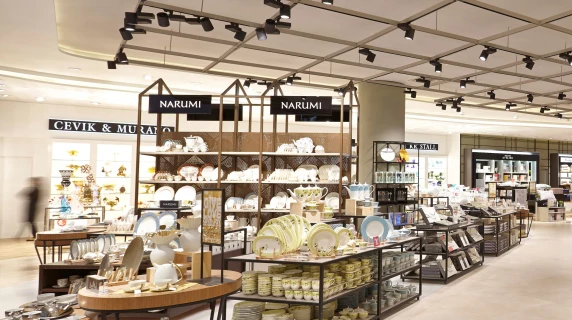
PICK luminaire
The PICK luminaire combines innovation and variability with a high-end design, compact dimensions and a broad variety of uses.
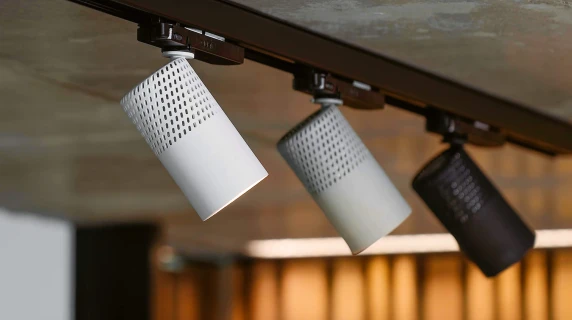
Playschool Ahmedabad
The architects planned a school with an airy design that awakens curiosity about nature and encourages playful learning.
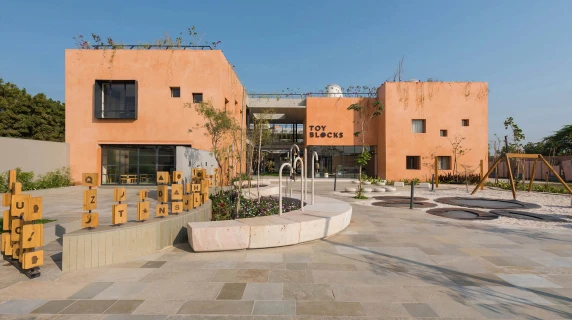
Private Residence Ahmedabad
Interpreted for today, teachings that date back thousands of years provide a solid basis for the sensual, aesthetic and sustainable building.
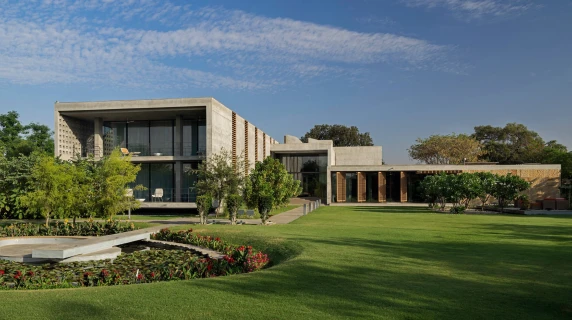
Private residence northern Germany
Working with various disciplines and high-quality materials, designers create an at-mosphere of subtle grandeur with a touch of days gone by.
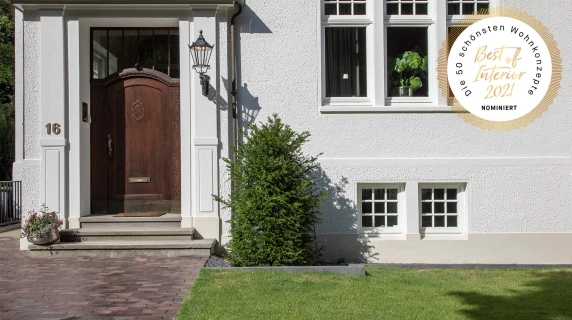
Q 6 Q 7 Mannheim
Covering 153,000 square metres of gross floor area, Mannheim’s multifunctional urban quarter Q 6 Q 7 demonstrates how cities reinvent themselves.
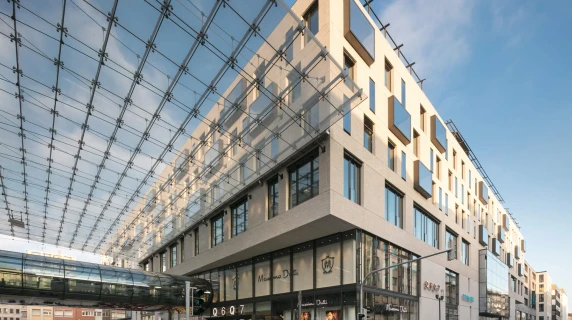
Q 6 Q 7 Marketing Brochure
Brochure to market city district Q 6 Q 7 in Mannheim.
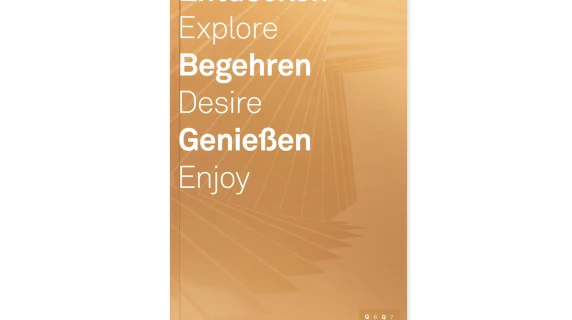
Q 6 Q 7 – Orientation system
Development and realisation of an orientation system for an urban quarter
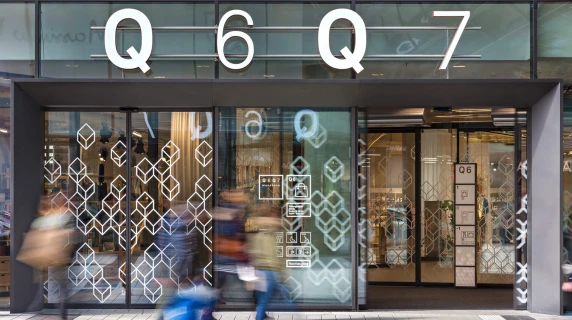
Quarter Pankower Tor Berlin
The urban design for a newly created neighborhood mediates between the metropolis and the green neighborhoods in Heinersdorf .
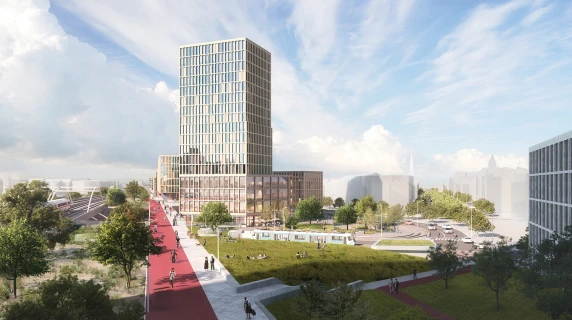
Radisson Blu Mannheim
Radisson Blu is characterized by iconic buildings and individual interiors: In Mannheim urbanity, art and culture meet a local vibe.
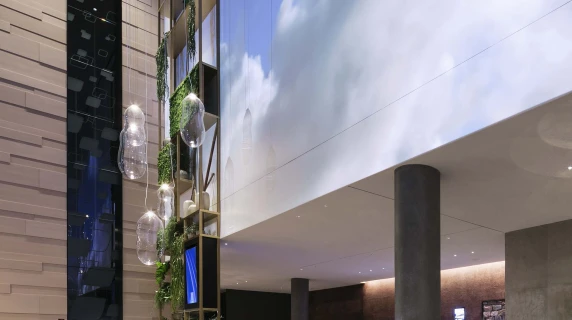
Rebuild of the film museum in Frankfurt
Putting a new shine on an historic facade: The architects design sensible exhibition areas, including a media library, shop and café.
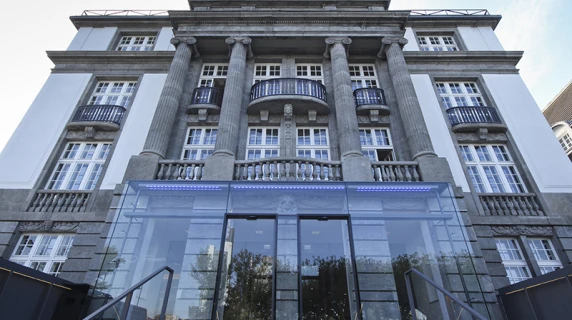
Reischmann Sport Kempten
Industrial look meets nature ambience: Sportshaus Reischmann’s scenic views invite the customers into the world of sports.
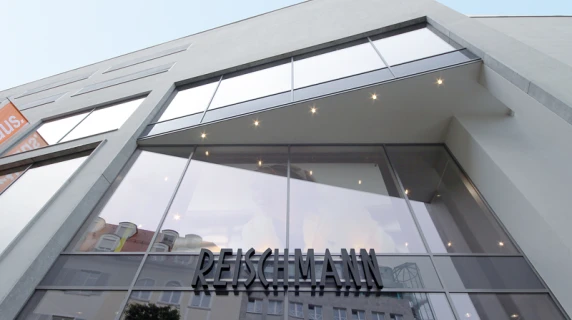
Reischmann Sport Ravensburg
Conversion of Reischmann Sport, a sporting goods store in Ravensburg.
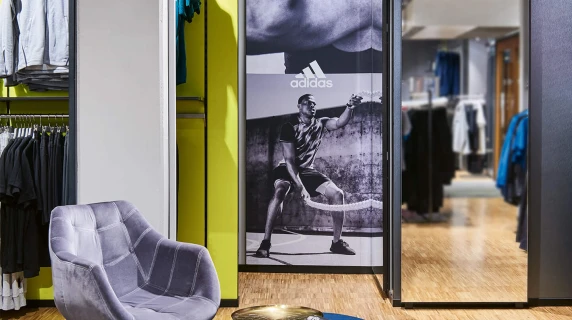
Residence Goa
In Goa, India, the luxurious villa extends over several levels. The centrepiece is a multifunctional room with a 360-degree panoramic view.
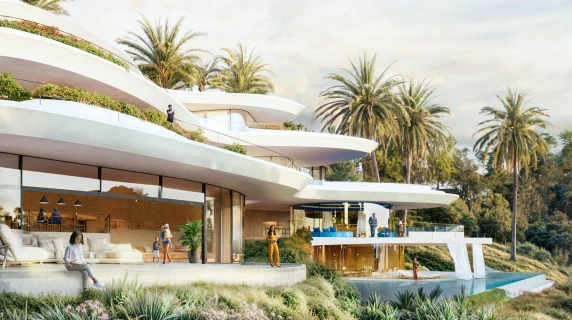
Residential Building Kernen
An apartment block in Kernen combines sustainable construction with social housing. It comprises 34 residential different units.
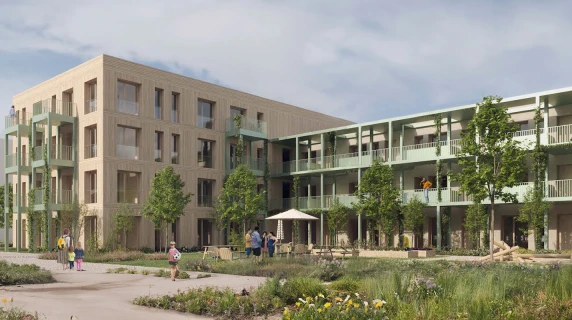
Residential Building Lenbachstraße Stuttgart
Developing an apartment building on a park-like slope, in Stuttgart’s noble Killesberg district.

Residential Park Niederfeld
Construction of new residential complex in several phases, service apartments, retail, clinics and offices as well as four underground garages
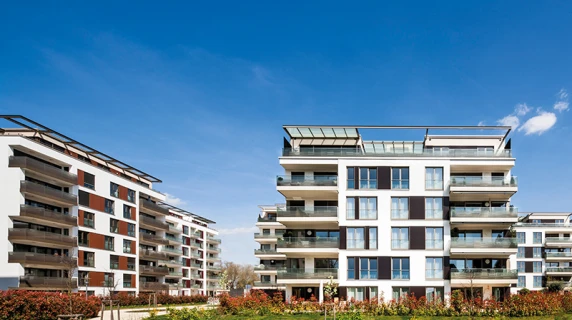
Residential Quarter Herrenberg
Not far from the historic old town of Herrenberg, an urban residential quarter is being built in timber construction with 167 apartments.
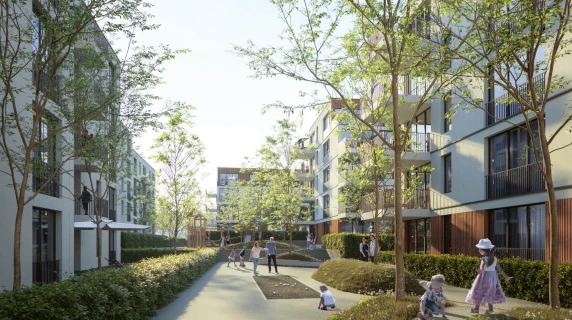
Residential quarter Spitalhöhe Rottweil
Concept designed according to the principle of sustainability with three buildings with about 35 residential units in innovative hybrid construction.
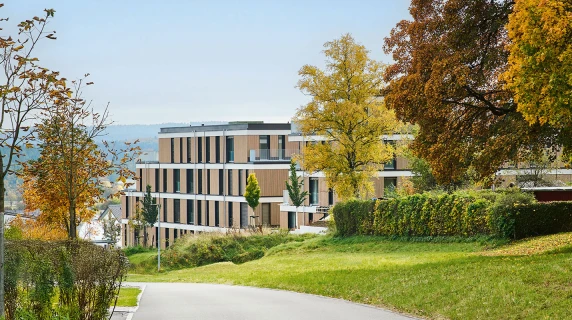
Residential quarter Wolfsbühl 3 Remseck
A car-free residential area with 75 residential units, characterised by the use of differentiated housing typologies and green inner courtyards.
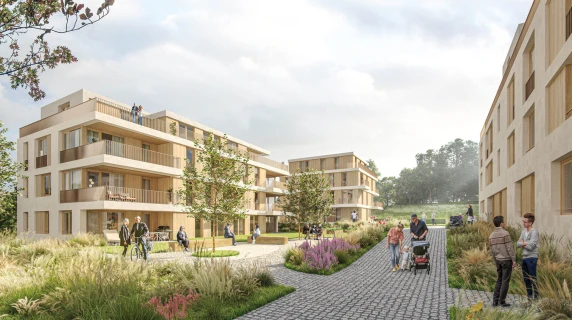
Restaurant Dachgarten Mannheim
A colorful place was created on the sixth floor of the engelhorn flagship store in Mannheim. This place attracts a young, trendy audience.
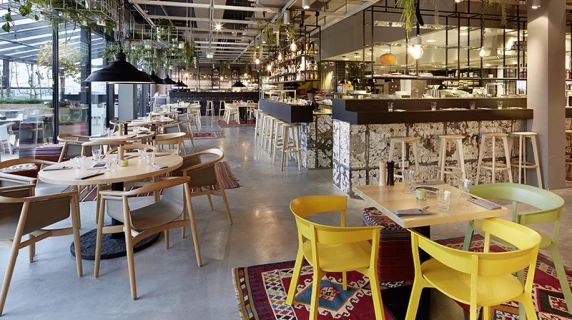
Restaurant Johanns Waldkirchen
Cosmopolitan flair meets local colour. An exclusively designed restaurant guarantees culinary delights at the highest level.
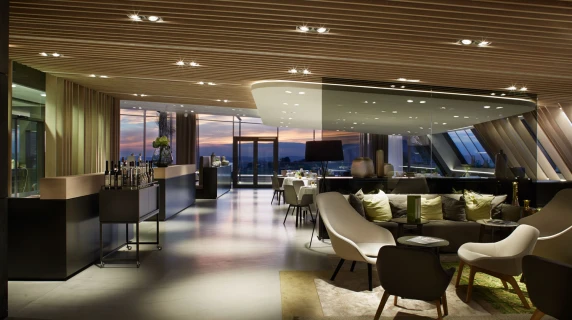
Restaurant Opus V Mannheim
Opus – the Latin word for a work resulting from creative activity, for a successful composition – is the new roof top hot spot in Mannheim.
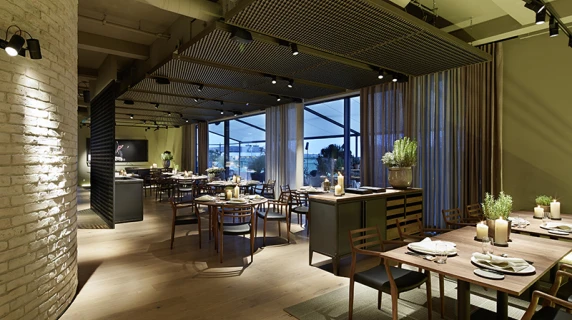
Restaurant Weitblick Kaprun
In the new Bründl Sports flagship store in Kaprun, the sustainability promise is naturally also continued in the catering area.
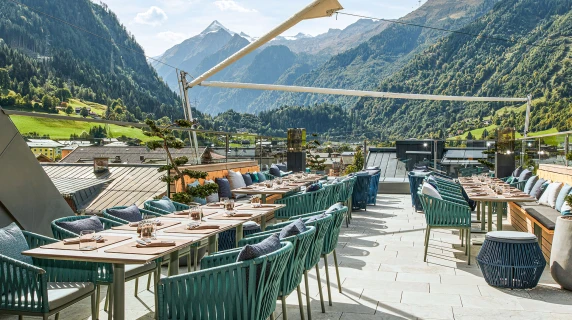
Retirement Home House Benedikt Pentling
In this four-building senior care facility elements flow seamlessly together, perfectly embedded into its rural surroundings.

Rheinallee Ludwigshafen
The winning draft of an architectural competition plans an urban living ensemble close to the city with open courtyards and green areas.
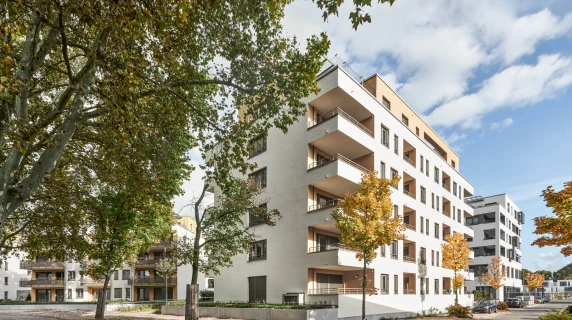
Rich & Royal Berlin
Fashion label Rich & Royal opened a new store in Berlin, reaching out to fashionistas and trendsetters. Stylistic contrasts give depth to the design.
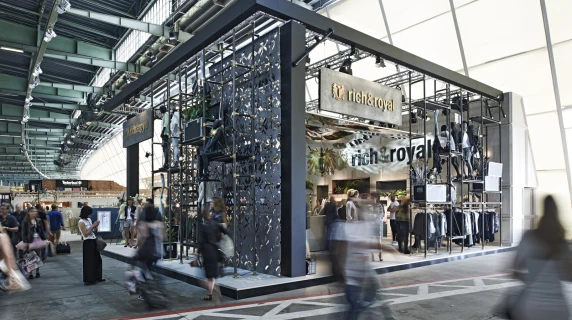
Rich & Royal Stuttgart
Glamorous and high-end, younger and more feminine: That’s how blocher partners has reimagined Rich & Royal’s flagship fashion store in Stuttgart.
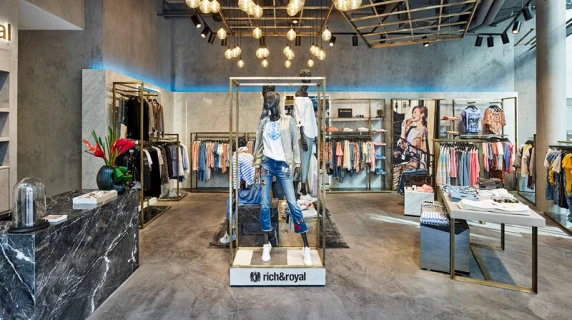
Rose Bikes Bocholt Headquarters
Sustainable: A flowing development of the roof and the continuation of the qualities of the riverbank guided by the principle of animal aided design.
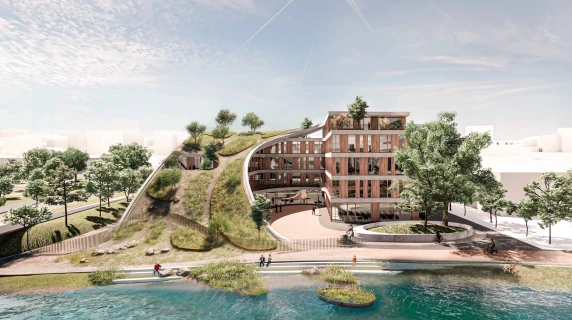
Rose Bikes Store Berlin
New concept for a sustainable bike store in Berlin
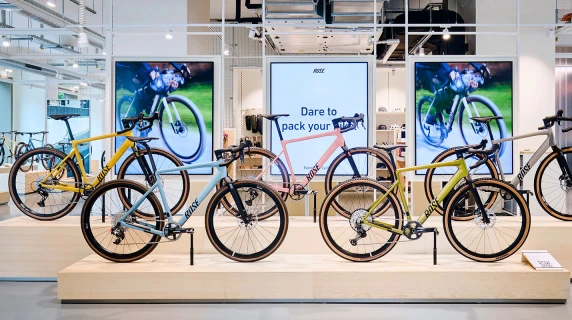
Rose Bike Store Cologne
Rose's pioneering role in sustainable mobility is reflected in the store's design and the interior designers' selection of materials.
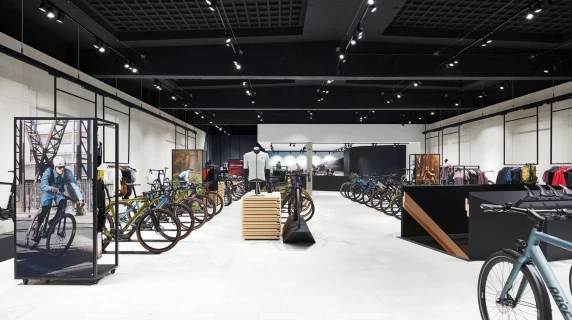
Rose Biketown Bocholt
The 6,000-square-meter sales space of the Rose flagship store connects analog and digital channels to an interactive experience.
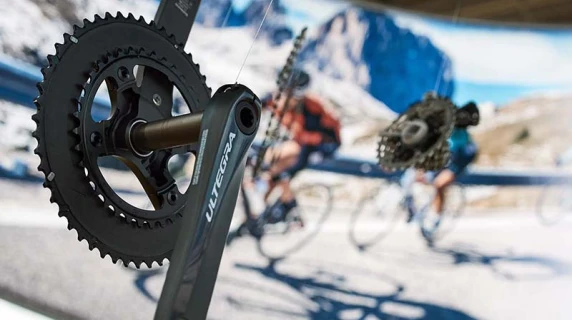
Rose Biketown Munich
A digitalization strategy that works – By linking online and offline channels, bike specialist Rose convinces everyone.
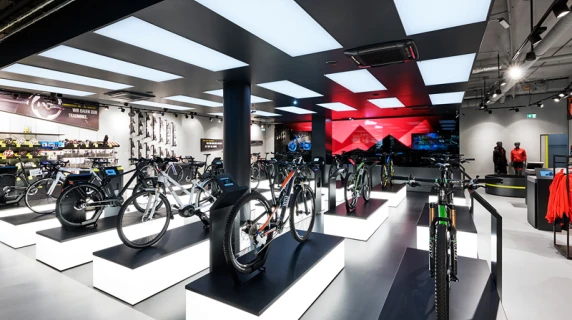
Rosenstein Mitte Stuttgart
A contemporary modern ensemble with many green spaces and meeting points between the different uses.
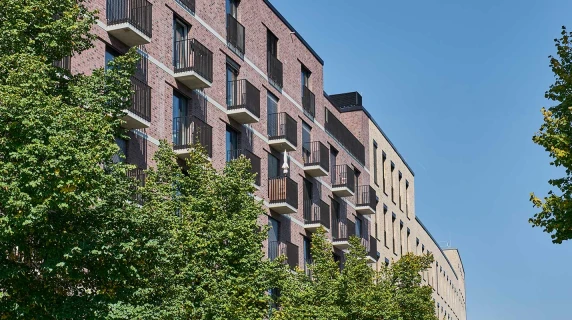
Rothaus Grafenhausen
The Rothaus brewery shop unites contemporary design with references to Baden and the art of brewery.
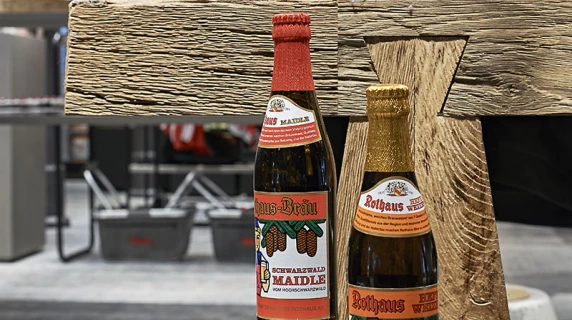
Rothaus im Gerber
The concept of the first location outside the Black Forest expresses regional contrasts with Black Forest habitats and precision craftsmanship.
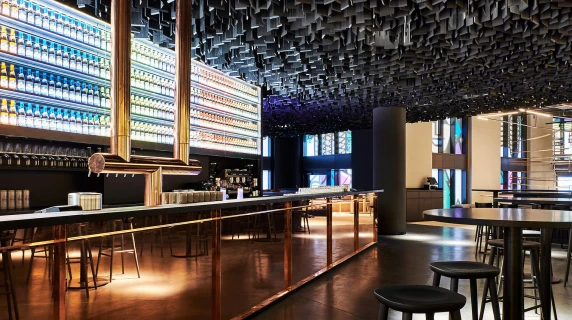
Roy Robson Lüneburg
For the men’s outfitter Roy Robson, blocher partners planned and realised a concept house in a heritage-protected gabled building in Lueneburg.
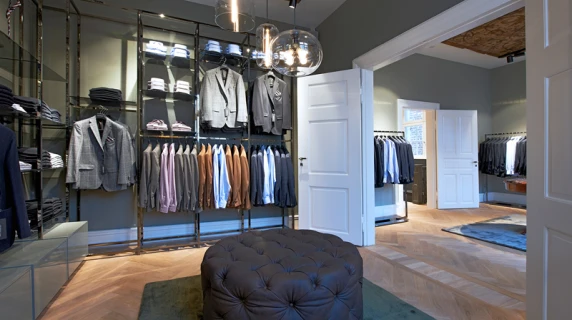
Satya One Ahmedabad
When planning this commercial building, the architects at blocher partners india took their inspiration from butterfly wings.
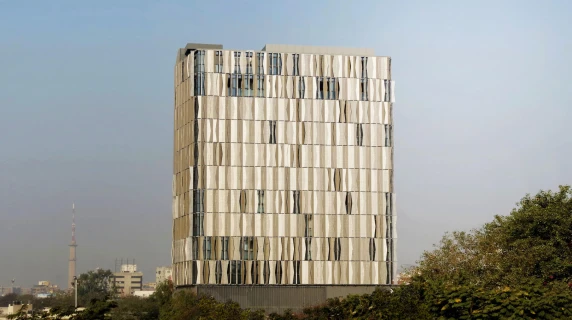
Scabal Brussels
A Gentlemen’s Life symbolized: Costum tailor Scabal presents a store concept that mediates between heritage and innovation.
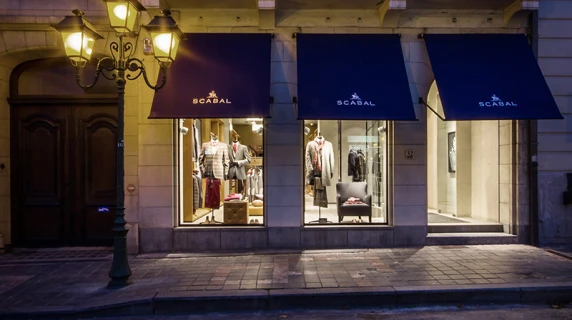
Schuh Frank Bad Kreuznach
High-grade aesthetics meet a homely feeling: After a complete redesign, the original Schuh Frank store in Bad Kreuznach has a fresh look to it.
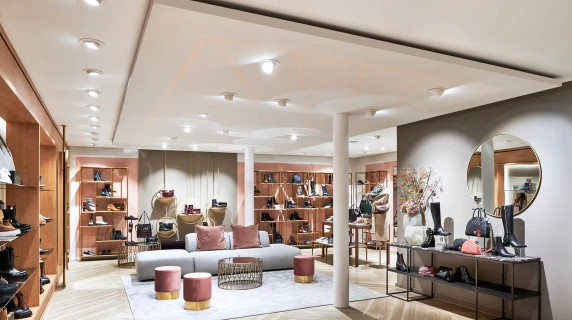
Shang Hai Markt Stuttgart
A family-run company from Munich has now opened its first Stuttgart branch in the Milaneo shopping centre.
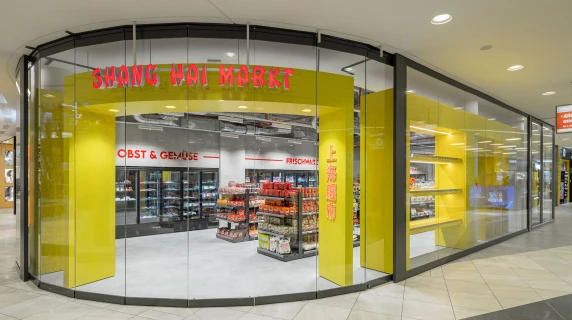
Shops Magazine 150
The magazine for shopfitting company Umdasch celebrates the world of retailing. A special focus for this edition is the company’s 150-year jubilee.

Shops Magazine 152
Catch the latest retail trends, future developments and creative sparks of inspiration: shops shares exclusive, expert insights into the industry.
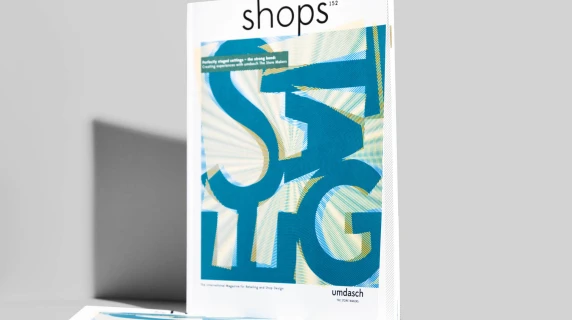
Silver House Stuttgart
Das barrierefreie Wohnkonzept für Senioren in Hanglange im Stuttgarter Norden vereint ungewöhnliche Großzügigkeit und hohe Nachhaltigkeitsaspekte.
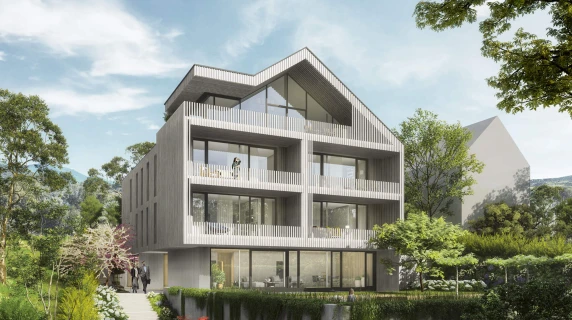
Single-family home Gerlingen
From a 1980s home to a light-filled haven: A minimalist selection of materials yields an atmospheric interplay of colour, form and light.
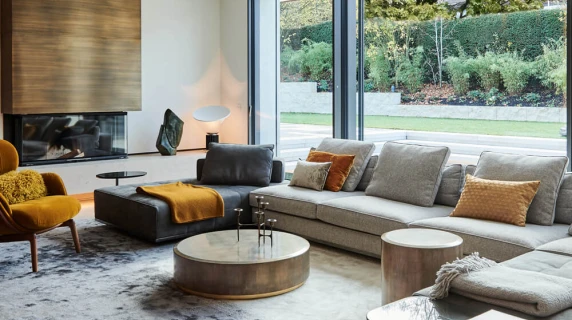
Single Family House Stuttgart
This single family house in Stuttgart makes the symbiotiv relation between natural material and exposed concrete tangible.
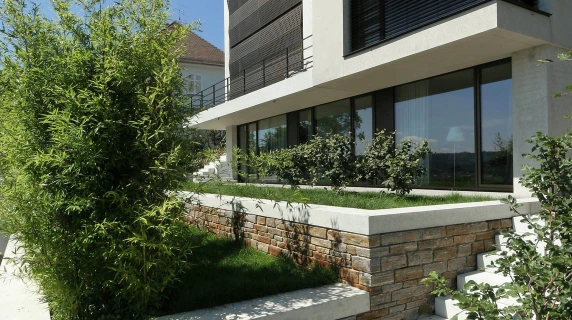
Skydeck Select Ahmedabad
48 apartments and 13 floors: The two towers in Ahmedabad convince with their design and their split-level apartments.
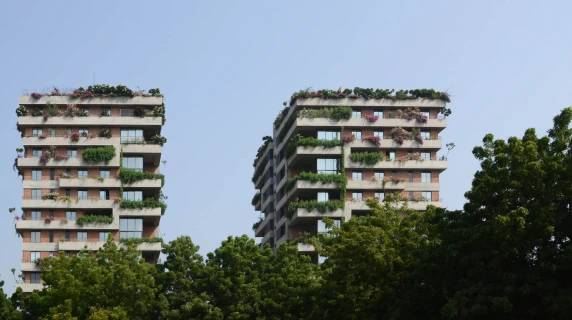
Sophie 23 Stuttgart
Sophie 23 completes Stuttgart’s Gerberviertel, and answers all the questions that could not be resolved by the former building.
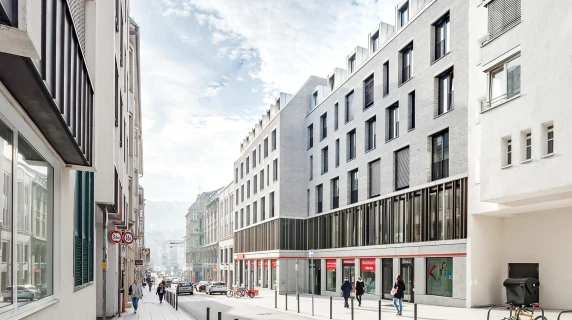
Sophie 23 – Corporate Design, Website, Kommunikation
Corporate design and communication measures for the mixed-use building Sophie 23.
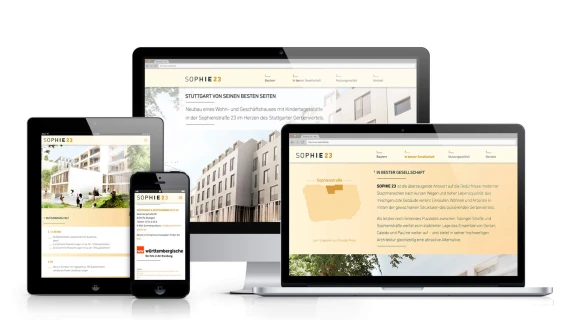
Sparkasse Berlin
As a multimedia, multi-functional centre the bank-branch concept is all about human closeness and trust, about rationality, service, and solidarity.
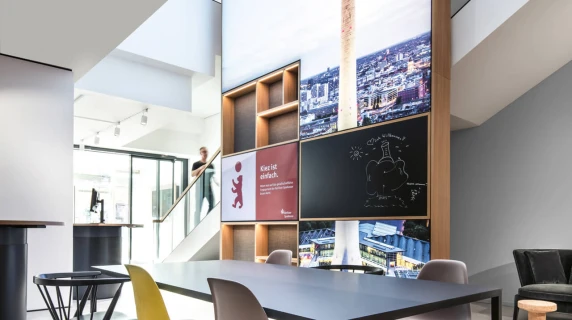
Speidel Stuttgart
blocher partners has designed a store concept that combines tradition, innovation and sisterhood for the underwear specialist Speidel in Stuttgart.
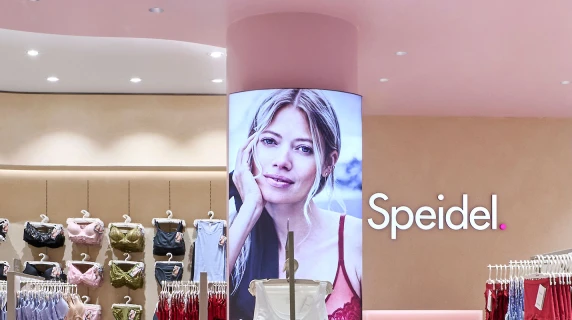
Spline
Like the continuous line that brings the famous animated figure »La Linea« to life, one steel tube surrounds the seat in this skid-base chair.
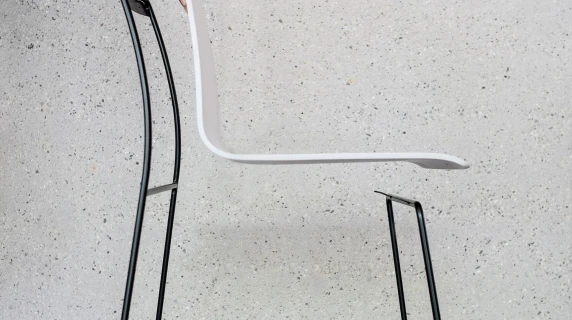
Spline-Stool
Imitating a champagne cork - the functional principle of the stool uses the internal stress of round steel for connecting seating surface and frame.
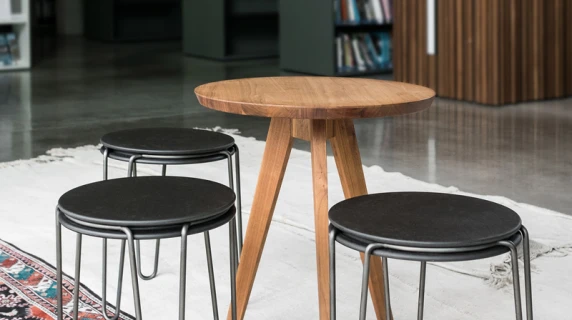
Sportler Bozen - Corporate Design
Sportler stands for dynamics and movement and these are exactly the values that typenraum was able to transmit into the new modular corporate design.
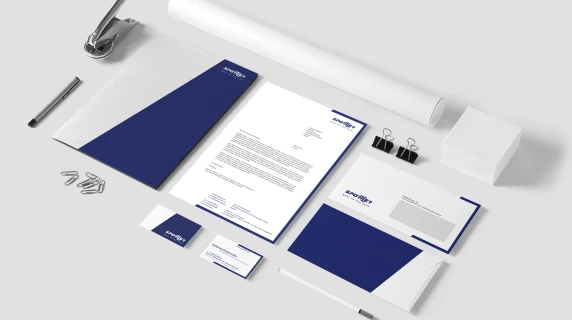
Sportler sports store Innsbruck
A concept derived from mountains and nature but measured by the innovative power of the equipment - without any alpine huts or lederhosen romanticism.
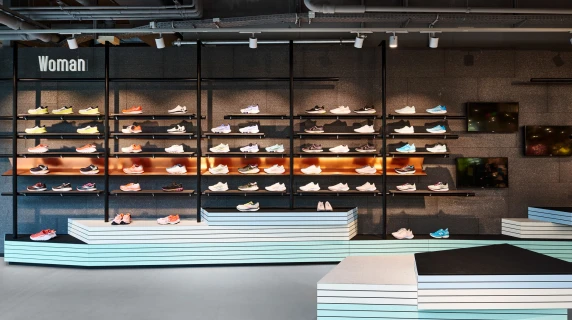
SportScheck Hamburg
The new store ist a meeting point for the sports community in the hanseatic city and features authentic materials and technical innovations.

SportScheck Nuremberg
The »hands-on« style of the store is designed with modern adventurers in mind and banks on materials associated with the pro leagues in sport.
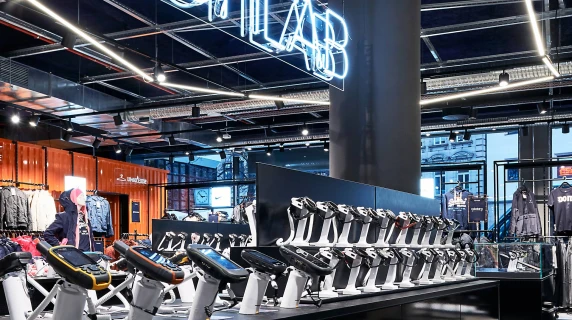
SportScheck Nürnberg – Retail Graphics
More than a Store: typenraum meets SportScheck’s customer experience demands in Nürnberg through the use of graphics and sports-related hashtags
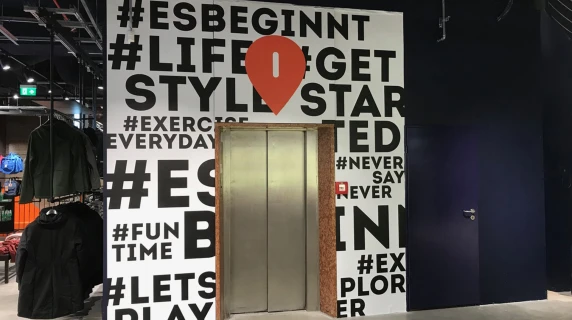
Sports House Schuster Munich
As part of the expansion of Schuster's sales space and new construction at the Rindermarkt, the existing building went through a complete redesign.
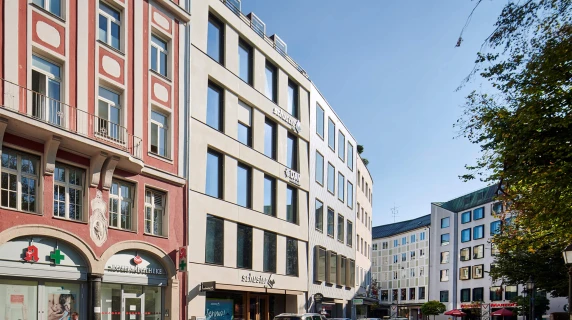
Stadtgalerie Heilbronn
Located next to the pedestrian zone: The ECE shopping centre Stadtgalerie vitalizes Heilbronn downtown.
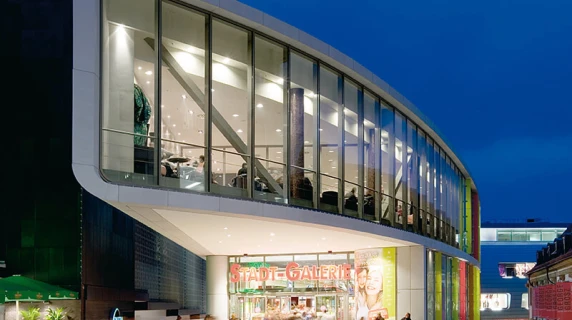
Steffl Vienna Department Store
The redesign of the sports department and the children's department succeeded in combining futuristic design with the tradition of the store.
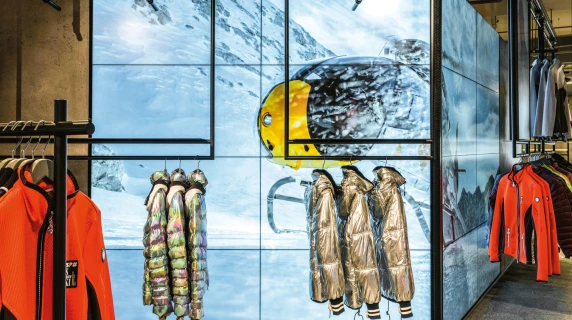
Stella GIFT CITY Gandhinagar
For Bakeri Group’s new high-rise project in GIFT City, we are developing an architectural concept that prioritizes modern living and urban comfort.
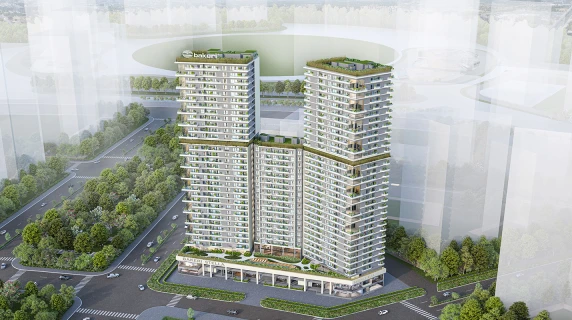
Stockmann Helsinki
What Harrods is for London, Stockmann is for Helsinki. The refurbishment of the shoe department was followed by the world of accessories.
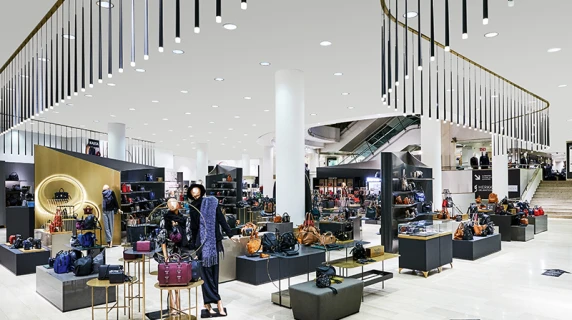
Stockmann Tapiola
The new Stockmann Department Store brings fashion, sport, cosmetics, shoes, accessories and Home & Living together, on three sales levels.

Student housing Mannheim
Space for student living in the city with lively communication zones, sustainably executed in wood modular construction.
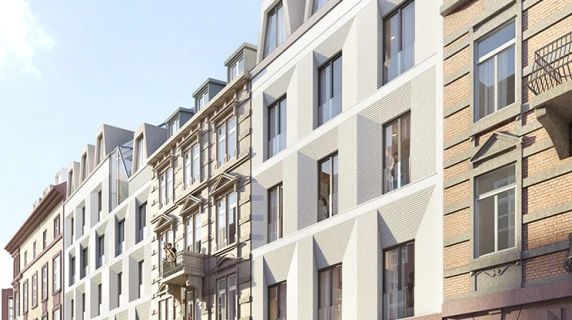
Südring Center Paderborn – Wayfinding
Typenraum’s wayfinding system for the Südring Center merges optimum wayfinding for drivers and pedestrians with the corporate design of the client.
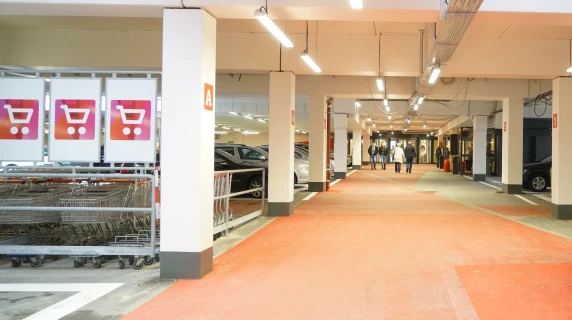
Südring Center – Corporate Design
Corporate and logo design for a shopping center by typenraum.
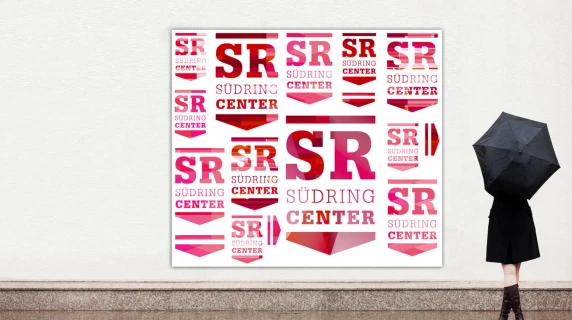
Südwestmetall Ulm
An innovative building for the trade association with a wide range of different office areas and events spaces.
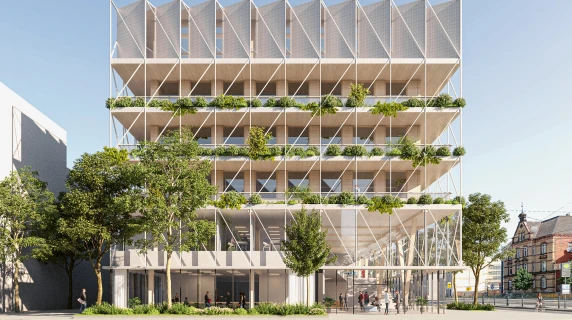
Technology Center Stuttgart-Feuerbach
Innovative multitenant building, whose flexible floor plans responds to the needs of a variety of tenants.
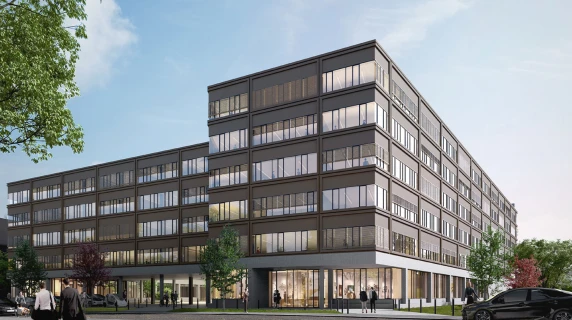
Toni – Corporate Design
Corporate design, incl. logo and implementation, for a trouser manufacturer.

Townhall Bissendorf
blocher partners created a vivid center for the citizens of Bissendorf and, at the same time, a solid frame for politics.
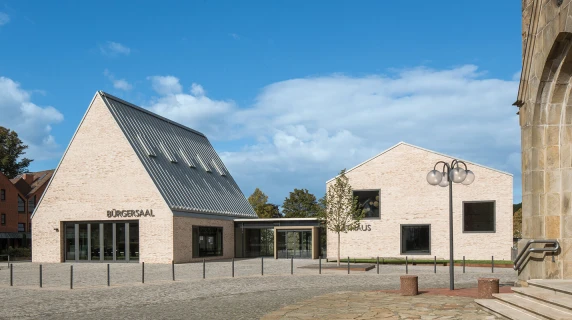
Trophy GIFT CITY Gandhinagar
“Trophy” is a new building project in GIFT City, strategically located at an important corner junction.
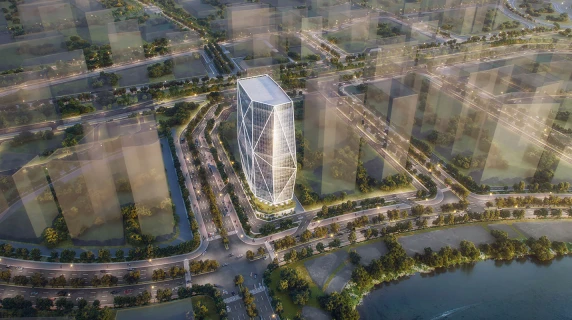
University of Mannheim – Marketing brochure
Marketing brochure "University with profile" on the occasion of the official handover to Rector Prof. Dr. Ernst-Ludwig von Thadden.
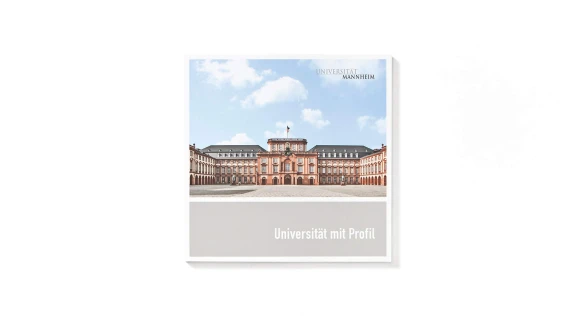
Vecto, Vectolino
The Vecto lamp family is multifaceted, due to the centrally positioned rotational axis, the pivoting range can be fully exploited.
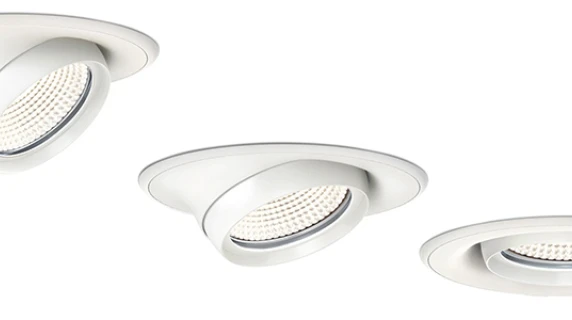
VfB Fan-Center
An exciting place for fans: the store of the Stuttgart traditional club is a story about passion for soccer and team and about the club's history.
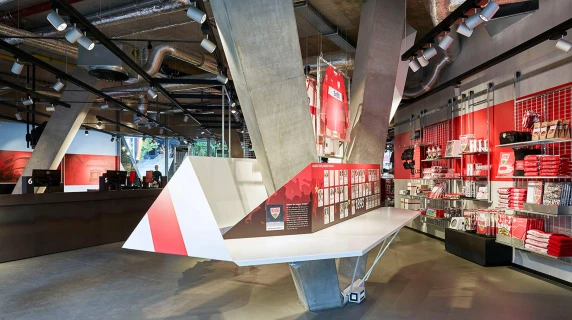
Victorinox Düsseldorf
Combining tradition and modernity is the philosophy of this flagshipstore from the Swiss-based company.
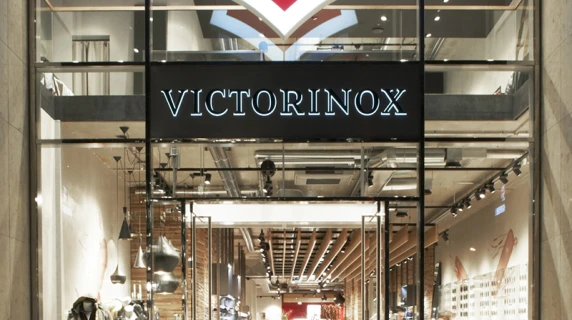
Victorinox – Communication Design
Graphic development for the Victorinox Stores; here, flagship store in Dusseldorf.
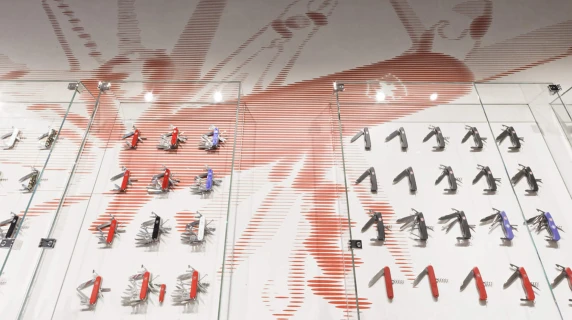
Viessmann Allendorf staff restaurant
Redesign of a staff restaurant that’s much more than a canteen.
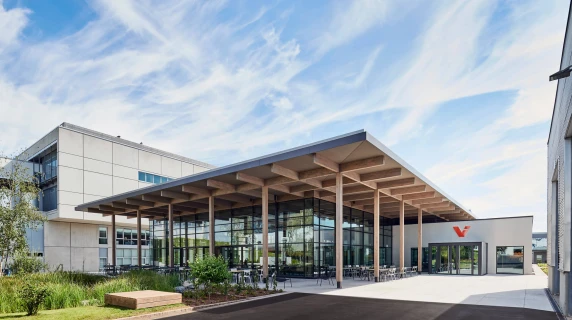
Villa Ahmedabad
Several generations under one roof: In Ahmedabad, India, a luxurious private residence was built for an extended Indian family.
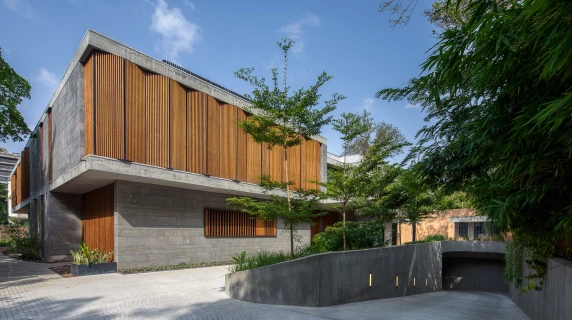
Wenthe Mannheim
At its new location on Mannheim’s Planken, jeweler Wenthe combines contemporary presence with tradition in a precisely designed spatial concept.
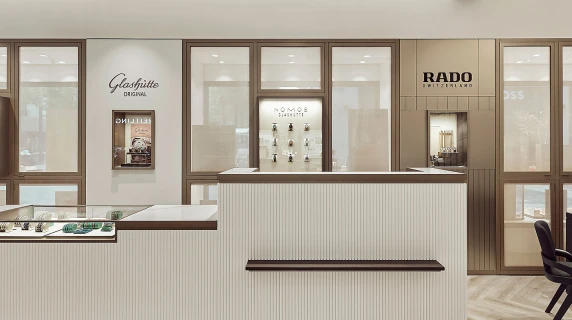
Will No 16 Munich
In one of the most expensive districts of Munich, near the Isarauen, an ensemble of five residential units was built in a park-like landscape.

Wohnpark Binzen
Convincing sustainability - blocher partners designs a furniture store to DGNB standards including restaurant, administration and outdoor faciliites.
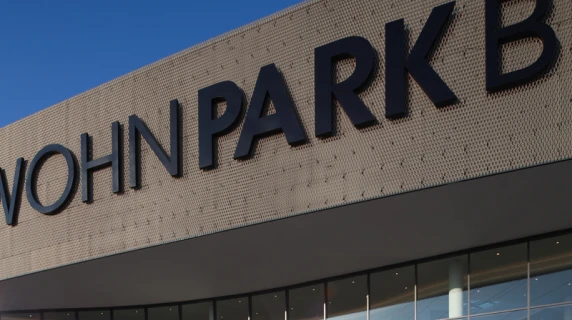
Wohnungsbau Lagarde 8 Bamberg
Where the Lagarde Barracks used to be a versatile, modern eastern district of the City of Bamberg is fast arising.
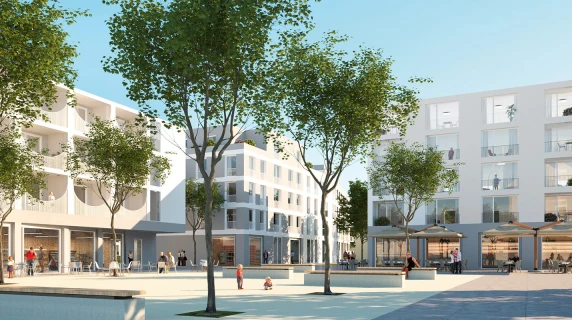
Wollhaus Heilbronn
The aging Wollhaus in Heilbronn is to be transformed into a vibrant urban building block.
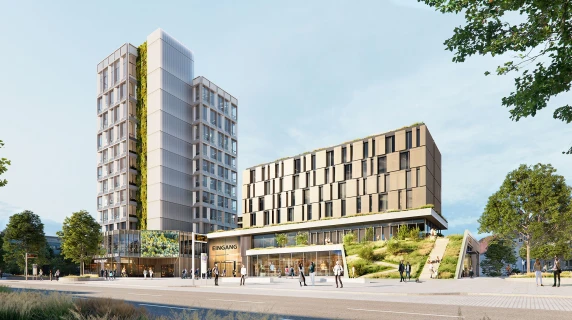
Woodland Office Delhi
Optimal utilization of space for conference, showroom, lounge and management offices thanks to flexible room areas.
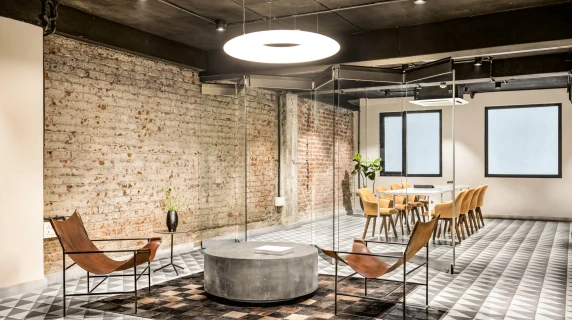
Work centre Weststadt Ludwigsburg
Subtle modernization of a factory ensemble. Past becomes future, through the integration of contemporary materials and forms.
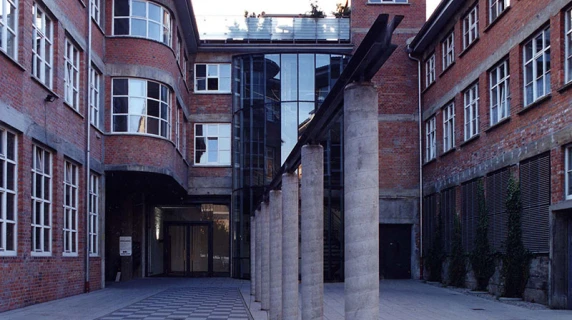
Wormland Nuremberg
In the Nuremberg store of Wormland, fashion, urban lifestyle and art merge, lending a cosmopolitan coolness to the sales area.
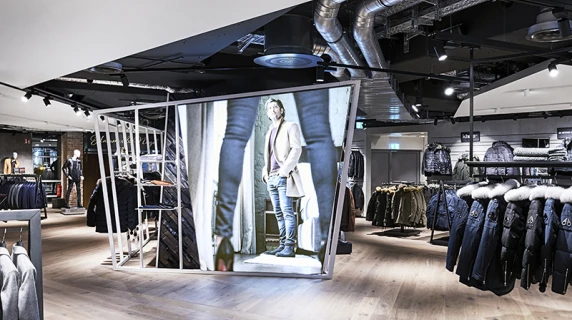
XAL exhibition stand – EuroShop 2023
For the appearance of the Austrian lighting manufacturer XAL at EuroShop 2023, blocher partners has created an exhibition stand as a meeting point.
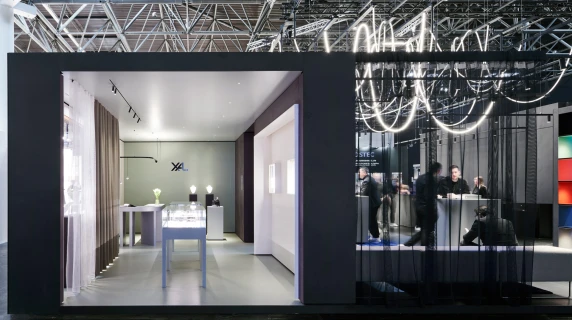
XXXLutz Kempten
The Austrian XXXL group of home furnishing retailers has opened a new branch in Kempten that is anything but one-dimensional.
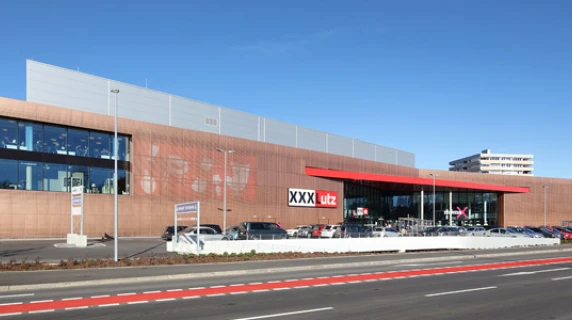
Zen Department Store Bangkok
The guiding spirit of the design of the Zen Department Store is the élan and temperament of the target group: young and fashion conscious clientele.
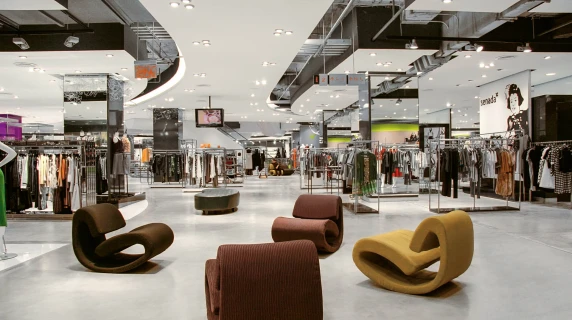
Zen Highrisebuilding Bangkok
The Zen Department Store is part of the expansion of the Central World Plaza shopping centre.
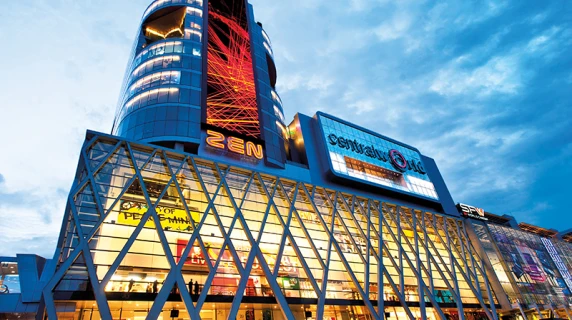
ÖVA-Passage Mannheim
Architecture and cd accentuate the charm of the arcade. The facade, which characterizes the city center, shines again in its original state.
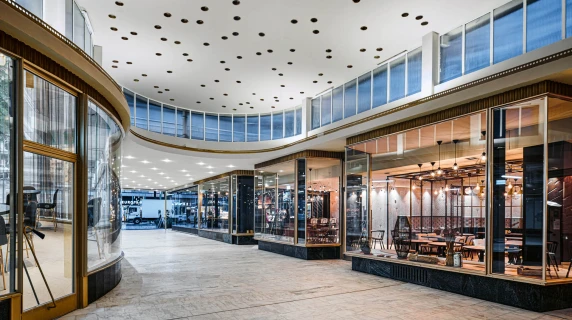
ÖVA Arcade Mannheim – Communication
In line with the holistic, transdisciplinary approach, a graphic concept rounded out the new corporate image of the venerable arcade.
