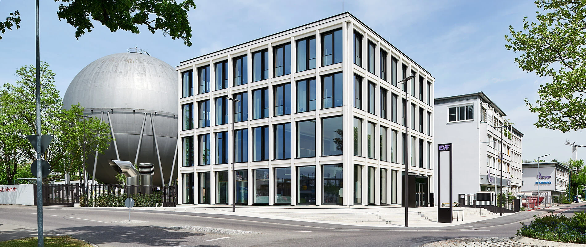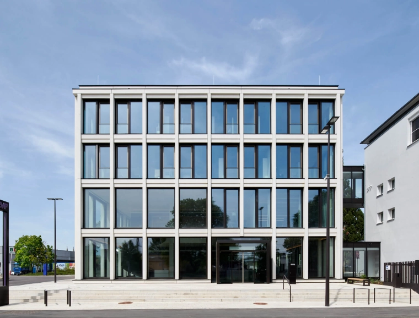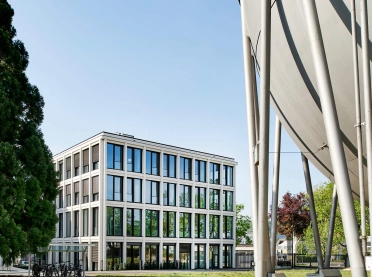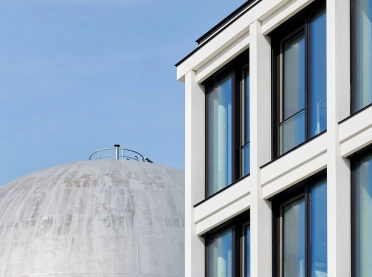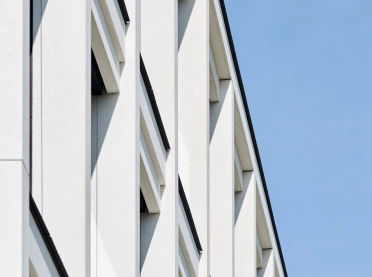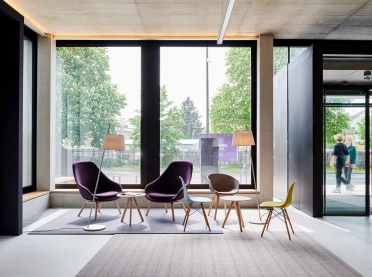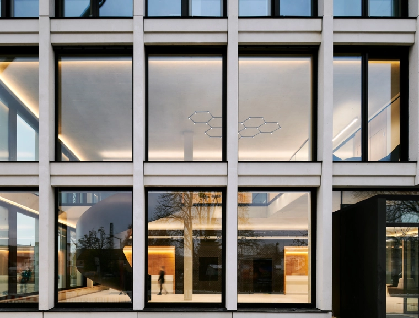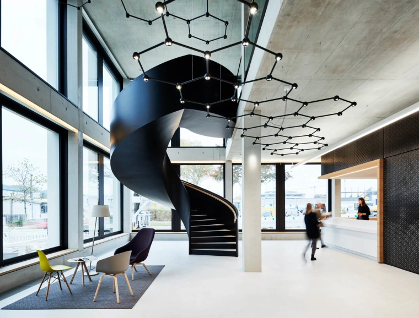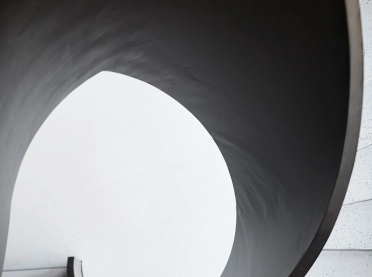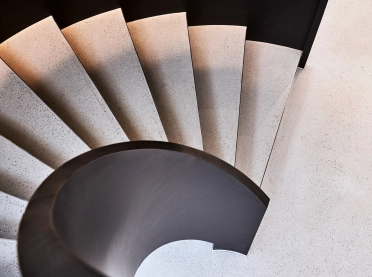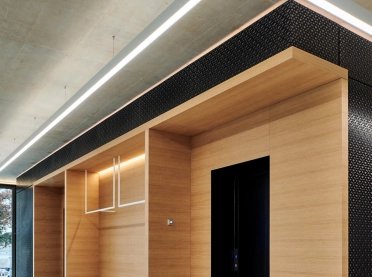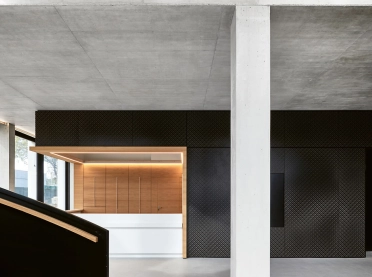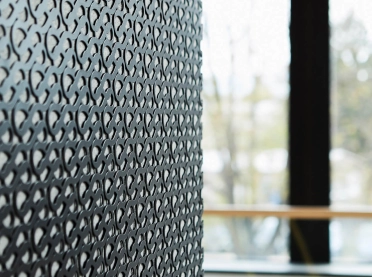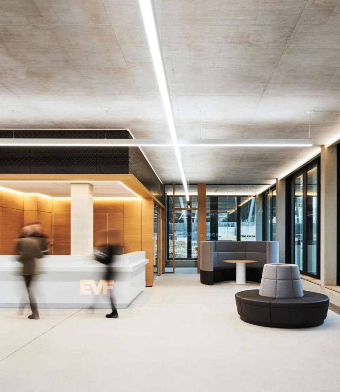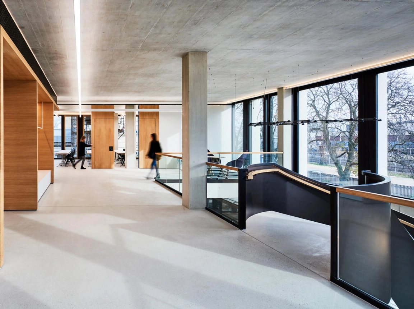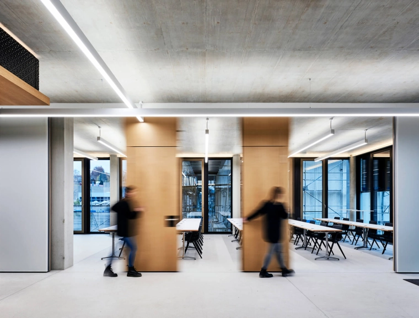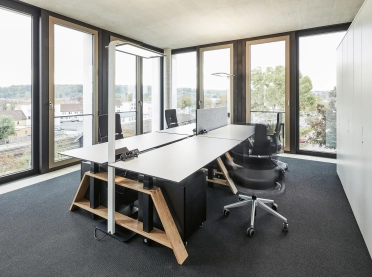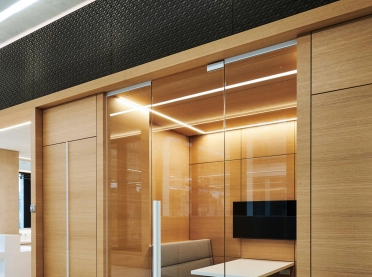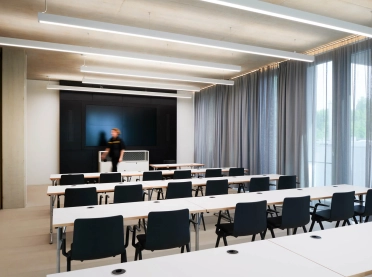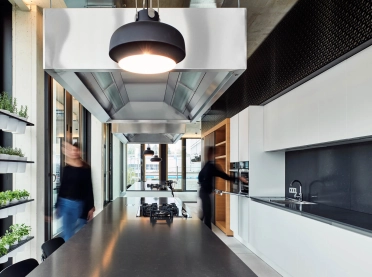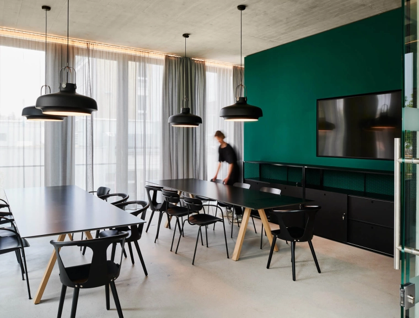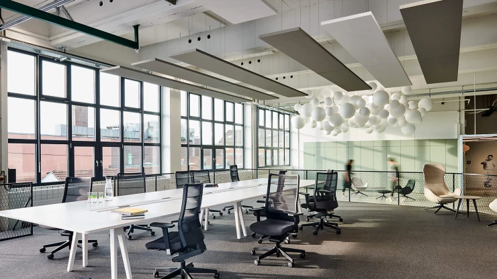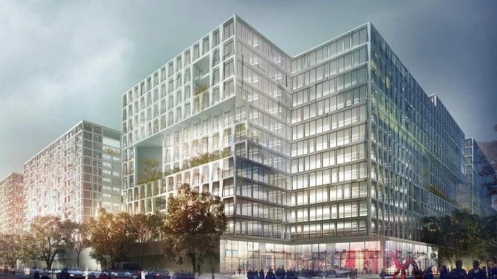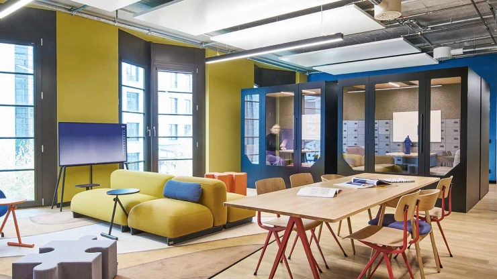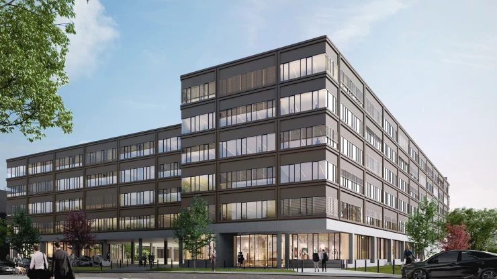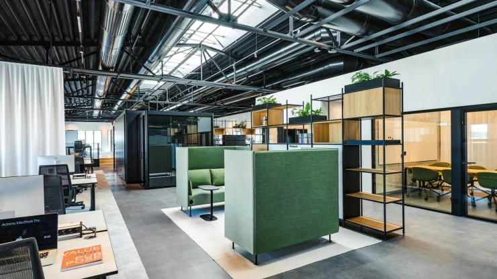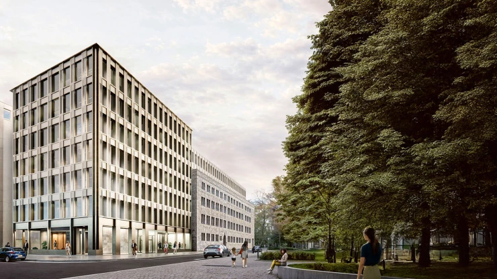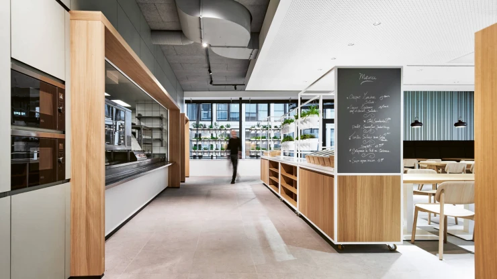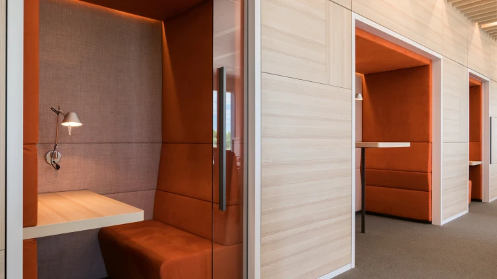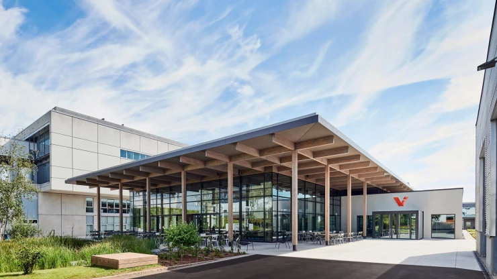New construction of an administration building — Großeislinger Straße 28-34, 73033 Göppingen, Germany — 2020 — Energieversorgung Filstal GmbH & Co. KG
Inviting service centre and modern office world
The new administration building of Filstal Energy Supply (EVF) in Göppingen bespeaks grandeur in an urban context, suggesting openness and transparency towards customers and staff. With its inviting customer centre, exhibition area and training kitchen, and with workplaces based on the New Work principle, the building represents the highest quality of living and working.
A freestanding solitaire in reinforced concrete, with a floor-to-ceiling element façade, the new EVF building provides a prominent gesture of introduction to the firm’s row-type buildings along Großeislinger Strasse. Reflecting the company’s down-to-earth character, the building has a compact, clear structure. Its architectural language is built upon a play with dualities: Contrasting with the well-defined, cubic shape and interior surfaces in exposed concrete are more gentle shapes – such as round seating niches and counters – and the warmth of wood accents.
Connecting the ground floor and first upper level is a sculptural staircase whose laser-cut sheet steel core expresses the EVF values: strength, quality and dependability. Ceiling-high windows are eyecatchers that give the façade plasticity. The building’s contour is emphasized through indirect lighting on the façade. Two orthogonal light axes illuminate the exposed concrete ceiling, emphasizing the structured division of space. The interior is visible from the outside: Openness and transparency are a built reality, in a structure that truly represents its inhabitants.
Invitation to customers
The open design of the ground floor is meant as an invitation to customers to see EVF as both service provider and host. Which is why one will find niches near the counters, where the combination of colour and design of materials and furniture creates a sense of privacy. Yet another invitation is the show kitchen on the first floor. The cooking courses regularly held there highlight the company’s accessibility and offer a concrete example of services in keeping with its commitment to electricity and gas as ensuring quality of life.
Although the upper level office spaces have a more closed design, they promote interdisciplinary work as well as internal communication, thus enhancing the quality of stay and of life. Flexible floor plans enable EVF to pursue its commitment to continued development, both internally and externally. Structural changes to interior space can thus be implemented at any time.
Connecting the ground floor and first upper story is a network of Favo lights, rising over three levels and illuminating the exhibition space below. Sattler Lighting's innovative system already has been recognized with several awards.
