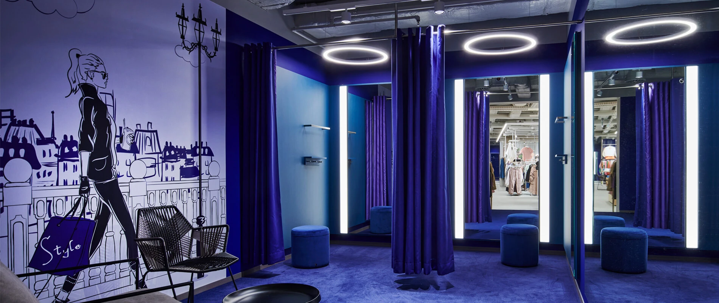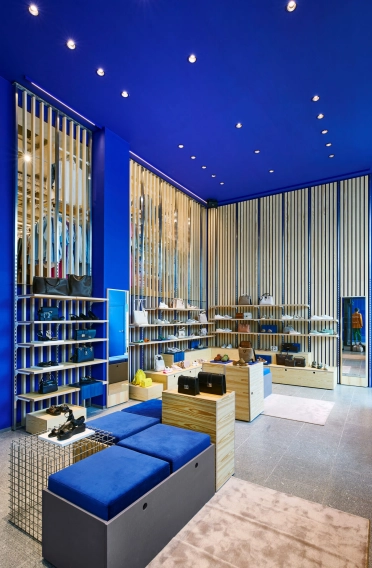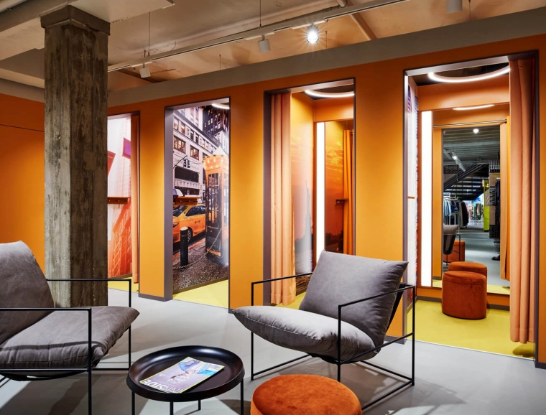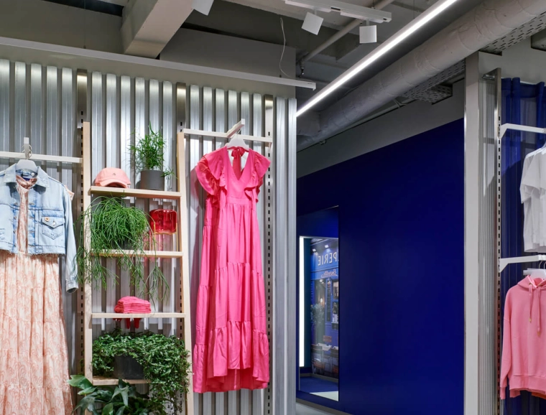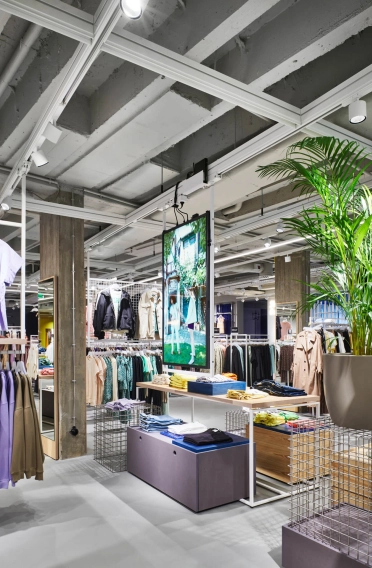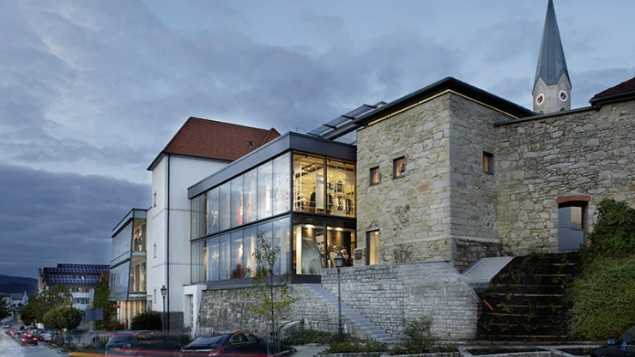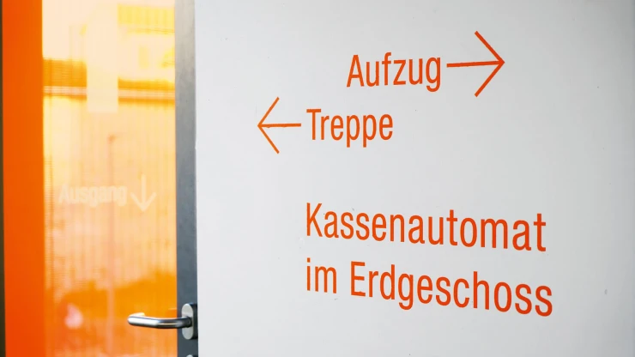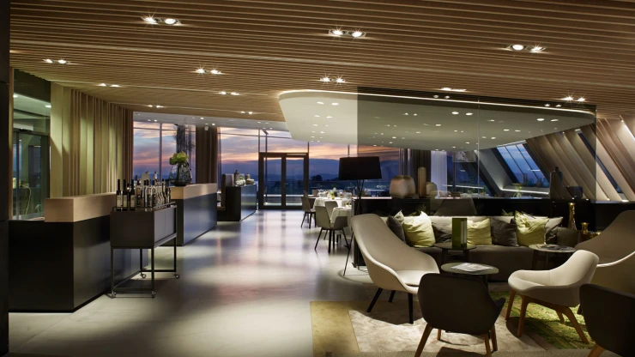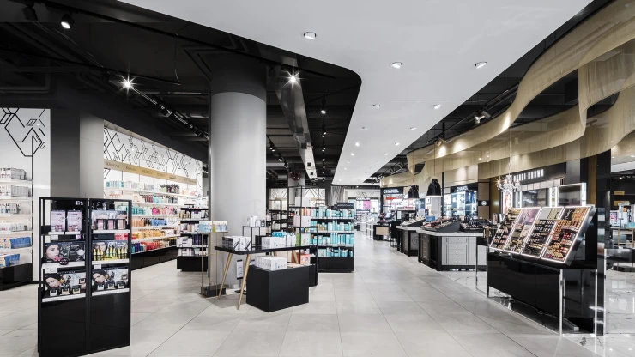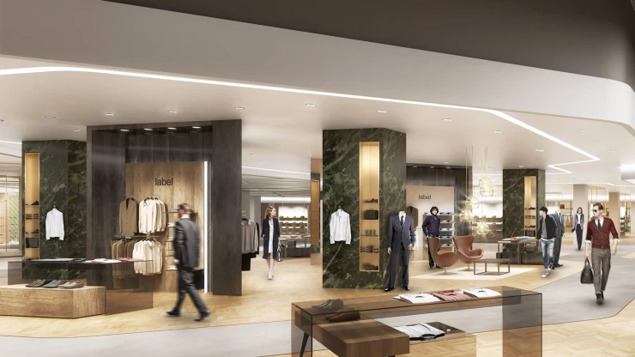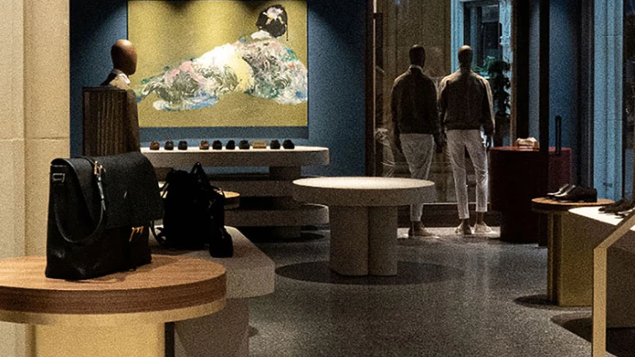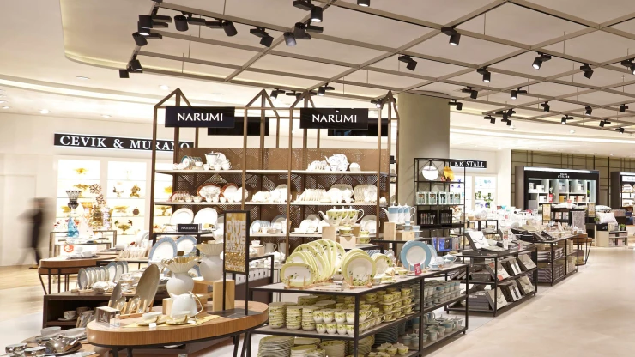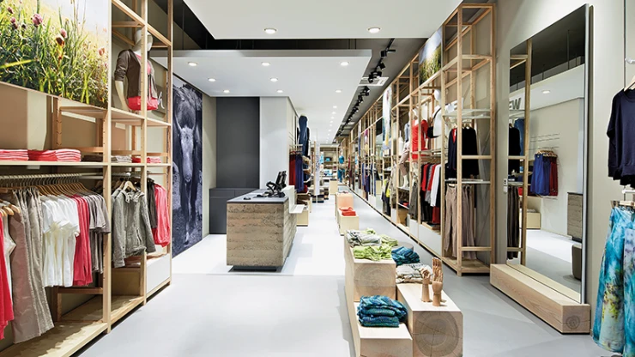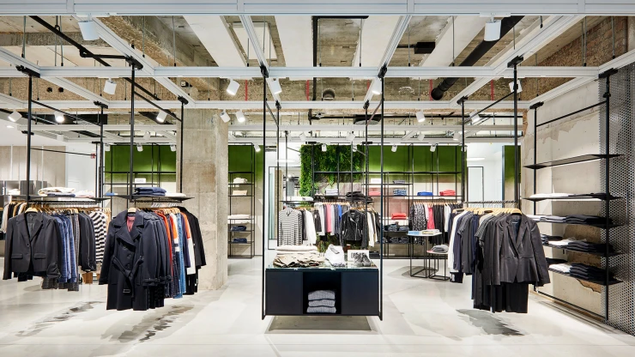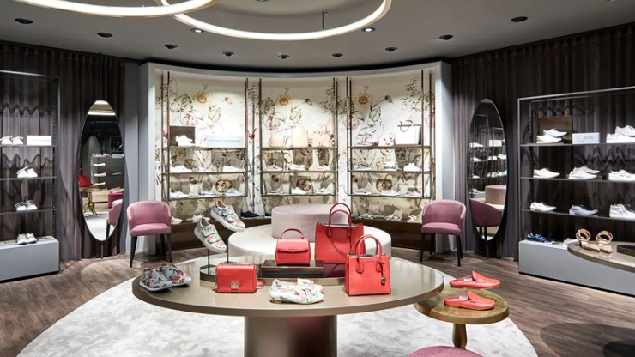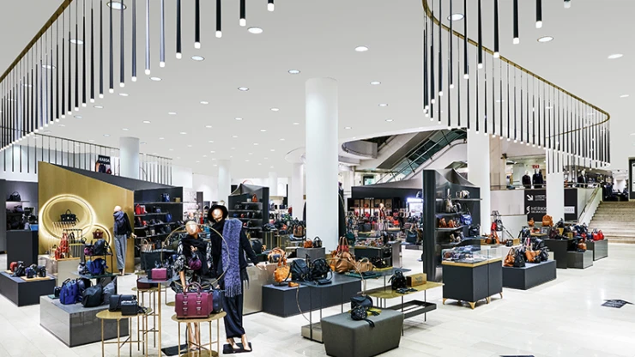Conversion within a fashion house — Marktplatz 28, 94065 Waldkirchen, Germany — 900 m² — April 2022 — Modehaus Garhammer GmbH
A statement for the future
Just in time for the spring and summer collection, the young fashion department called KAOS was newly opened, because the first basement floor urgently needed an update in view of the new season. After 10 weeks of construction, a fresh atmosphere inspires customers on 900 square meters.
The shoe department has been transformed into a highlight: like a magnificent overture, the blue portal with its five-meter-high lamellas made of natural pine sets the mood for the shopping experience. After that, it becomes quieter, the architecture completely recedes. Walls, floor and ceiling have the same tonality, together with the natural pine wood and MDF furniture play around the products. For the highlight walls, C-profile systems were repurposed as panels and set the fashion trends. Lattice shelves make the cool industrial chic perfect.
Color once again takes the upper hand in the changing rooms, which are assigned to the metropolises Paris (blue), Berlin (yellow) and New York (orange) - cosmopolitan flair in the Bavarian forest. Illuminated lettering provides additional orientation and serves as an eye-catcher. In the individual cabins, photo wallpapers round off the scenery and enhance the atmospheric impression, such as the Brother's Kiss, one of the most famous paintings of the Berlin Wall. Various seating areas invite visitors to linger in front of the changing areas as well as on the surface and provide exclusive lounge moments.
In combination with the open ceiling installation, the result is a rough industrial look that creates a pleasant contrast to the strong color concept.
The planning was based on the idea of a pop-up that is always changing and constantly surprises customers. The multi-lane ceiling rail system from Visplay, developed by blocher partners for flexible room staging, offers room solutions in combination with large-format digital screens that are as varied as they are easy to implement. With the electrified ceiling track, in which goods carriers, room dividers or lighting can be suspended, it is possible to create ever new spatial scenarios and to play them individually. A linear lighting system supports the routing and guides through the departments.
