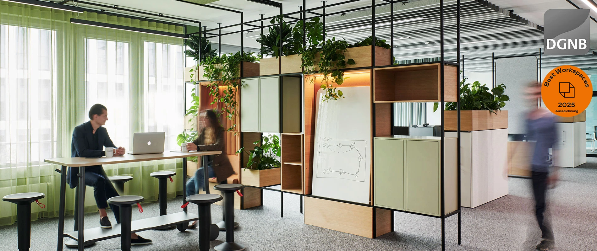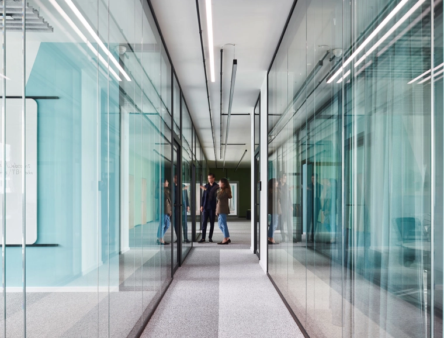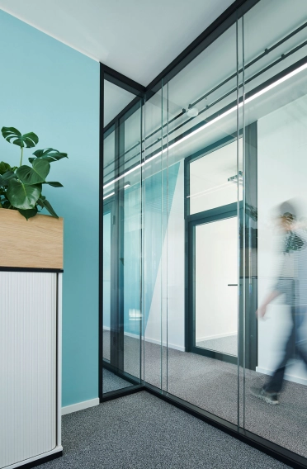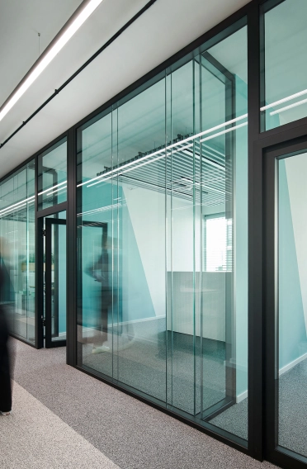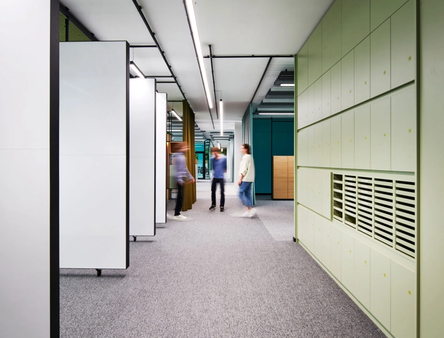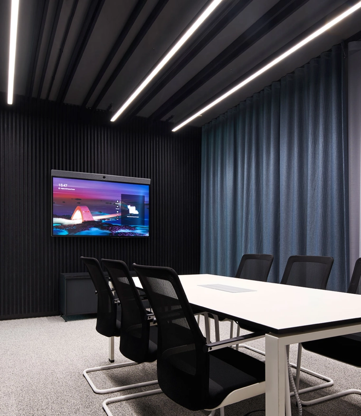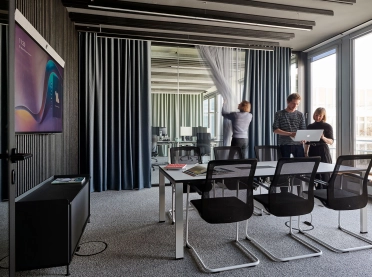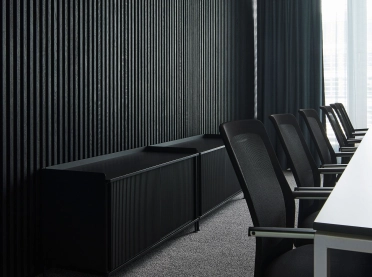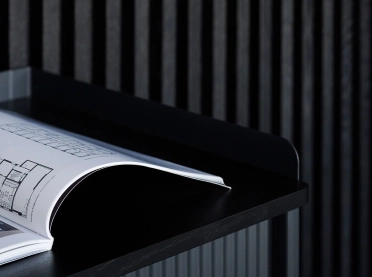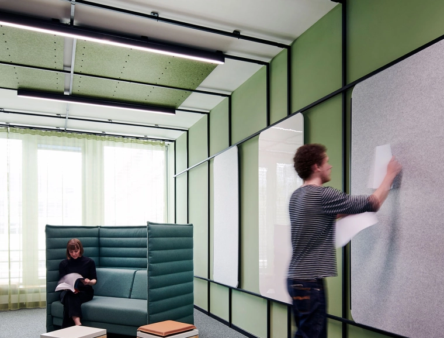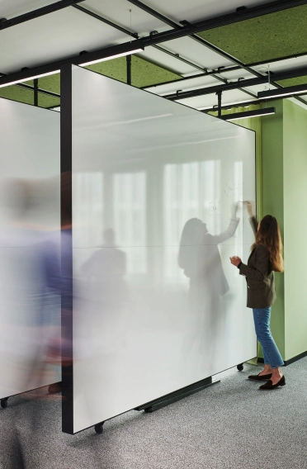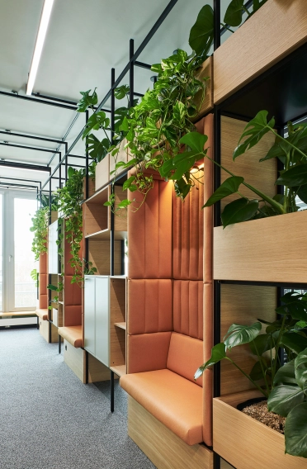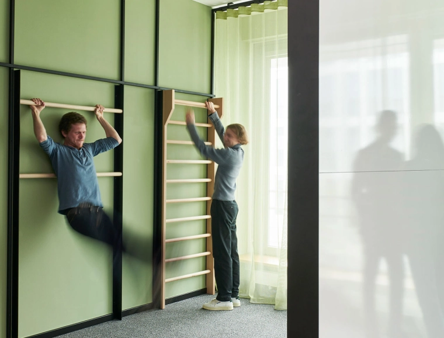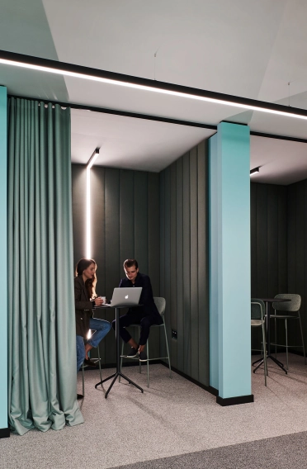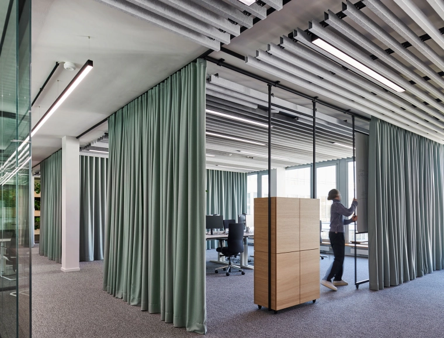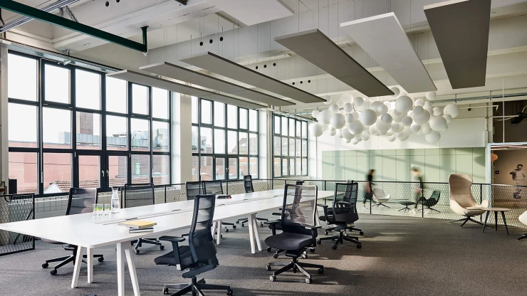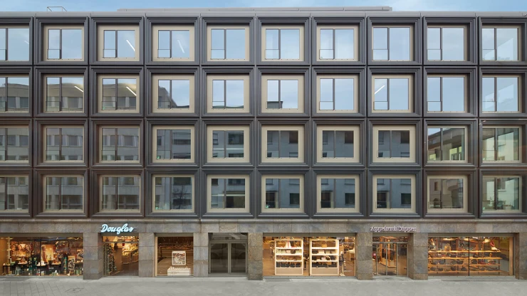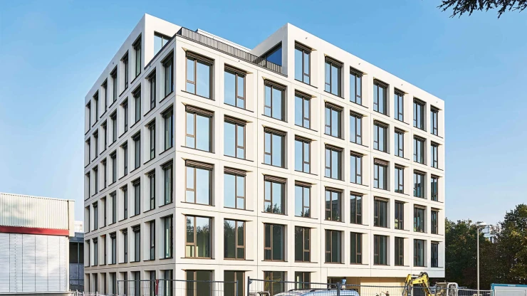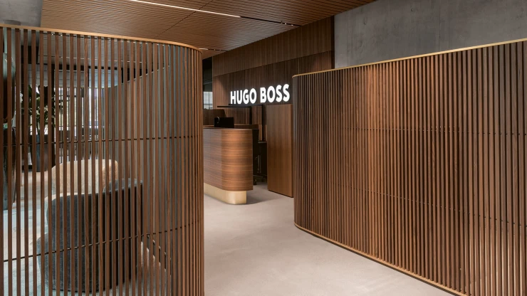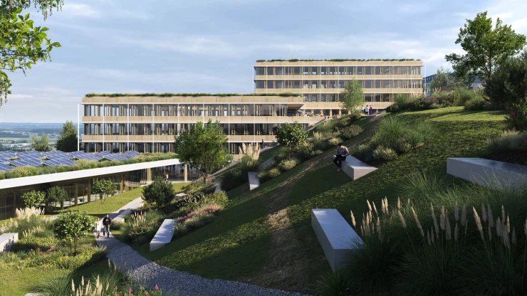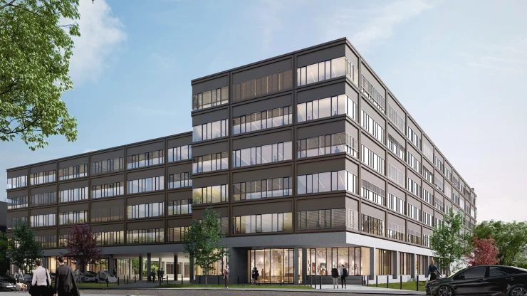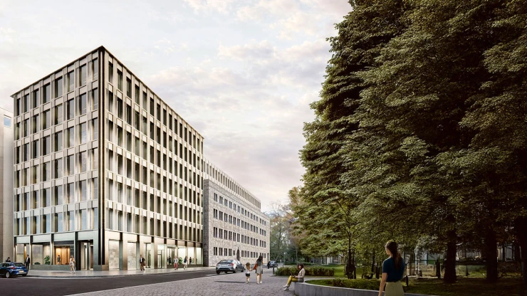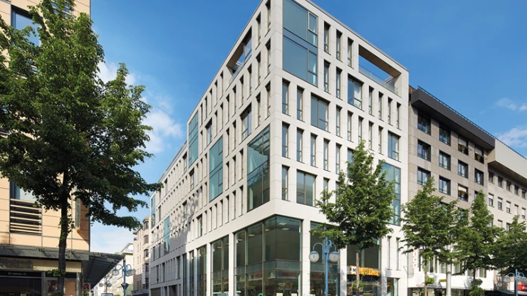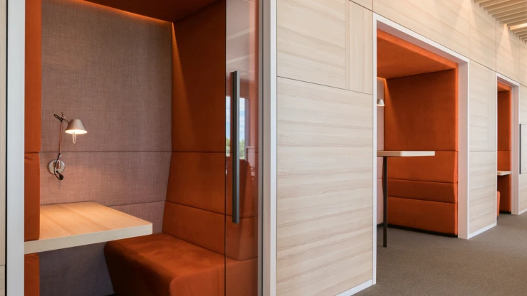Planning and realization of a modern working environment — Konrad-Zuse-Platz 1, 81829 Munich — 2.000 m² — 05.2023 — Allplan Deutschland GmbH
Update completed
Allplan has been creating innovative software for the construction industry for over three decades. We have designed a new working environment for the Munich-based company. The office has now been awarded DGNB Platinum certification, making it one of only four interiors in Germany to have achieved this honour.
Allplan's headquarters in the Nemetschek building in Munich extend over three floors. We developed a new working environment in the existing building, which - in line with our client's wishes - is partly classic and partly in keeping with the principles of New Works. Offices with two to six workstations go hand in hand with communicative open spaces with workstation islands that can be partitioned with curtains. There are no fixed workstations; they can be booked each day via a terminal. Community spaces are also located in the entrance areas of each floor.
While the classic office spaces are kept in blue and grey, shades of green together with orange niches and light oak furniture create an inspiring, lively atmosphere in the community spaces. The meeting rooms are clad with black louvres, giving them a classy look.
For a sustainable future
The sustainably designed interiors promote the health, comfort and well-being of users. To achieve this goal, our interior designers attached great importance to a low-pollutant and low-risk fit-out and the use of recyclable building materials. Existing furniture was reused and new furniture was mainly used in the community areas.
State-of-the-art technology further improves the spatial experience: biodynamic luminaires are regulated during the course of the working day so that the light colour and illuminance correspond as closely as possible to daylight - the right light at the right time. Sensors also enable the air quality to be monitored. Acoustically effective ceiling sails and baffles help to improve the room acoustics.
