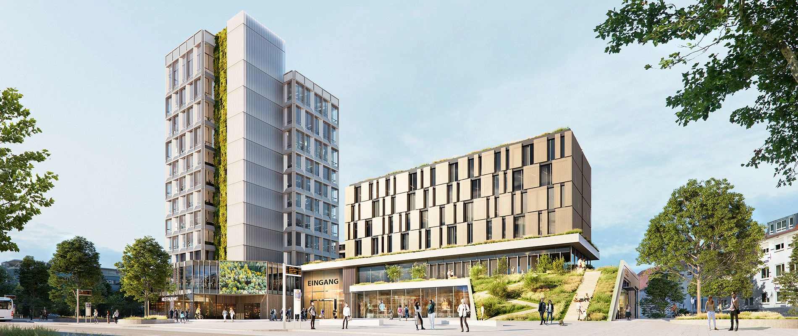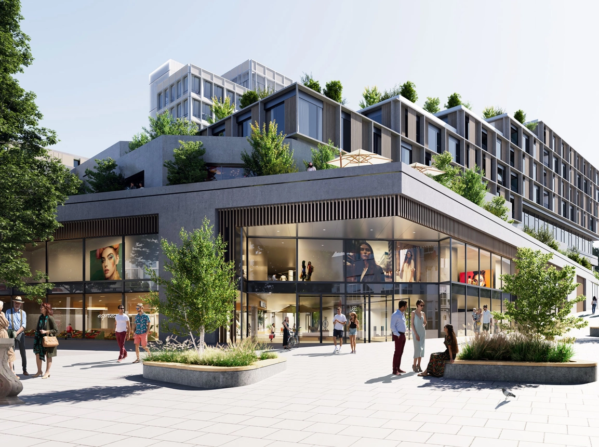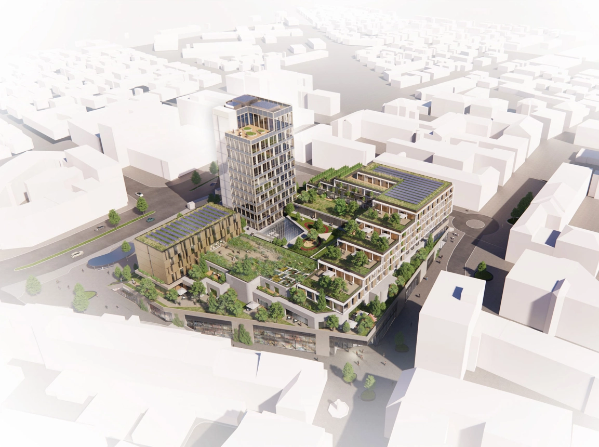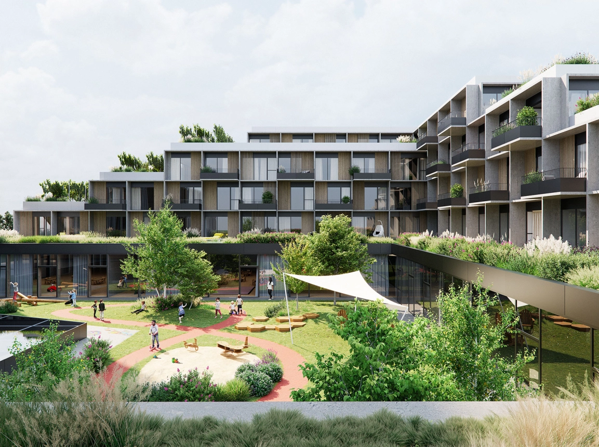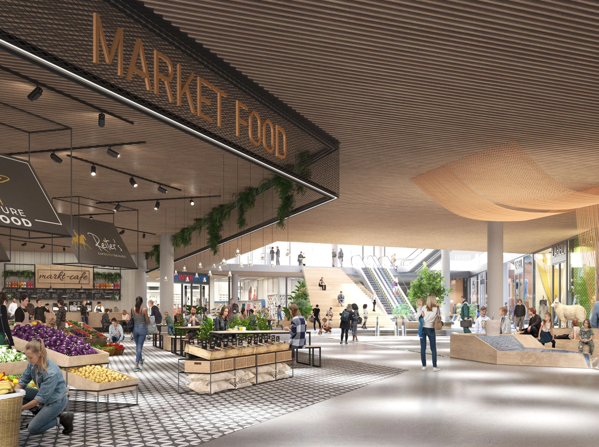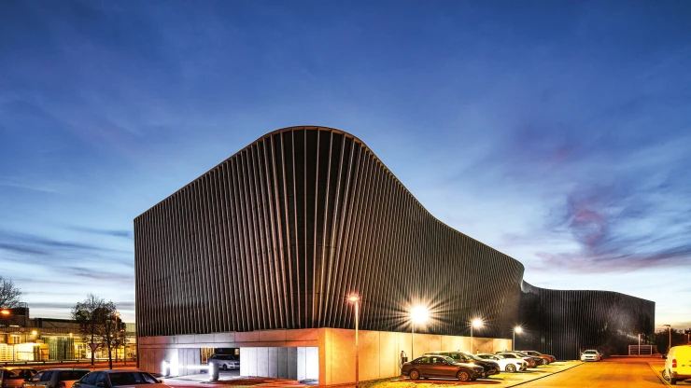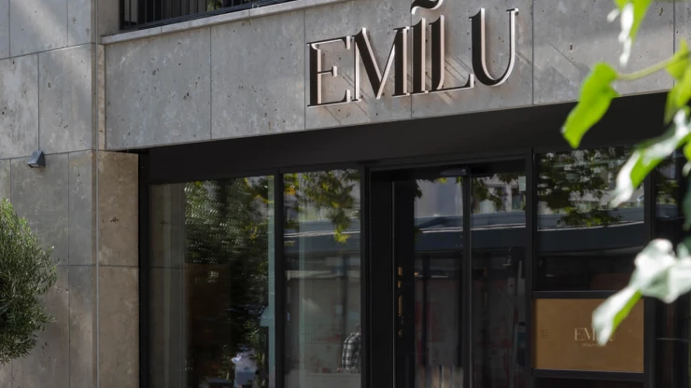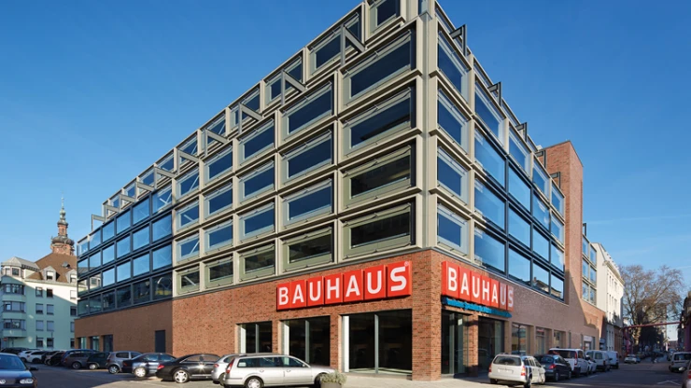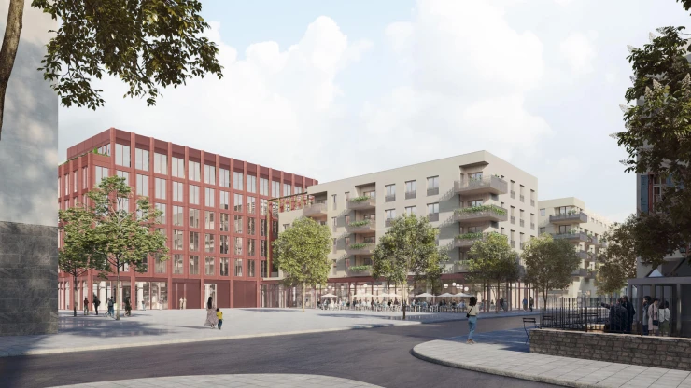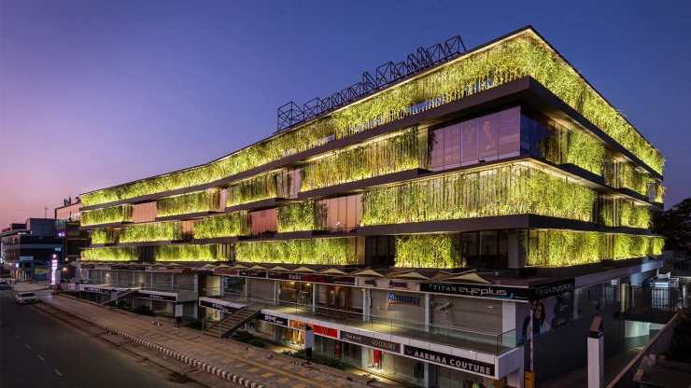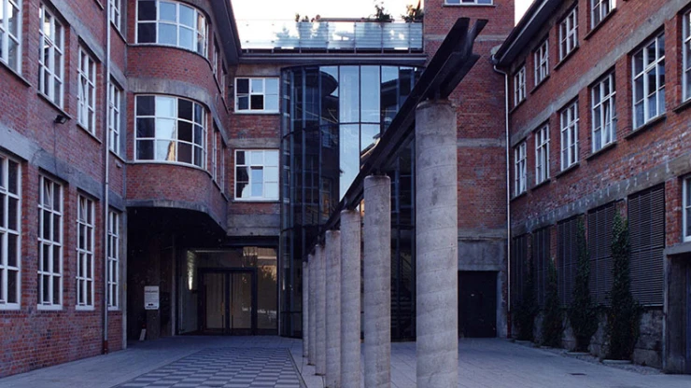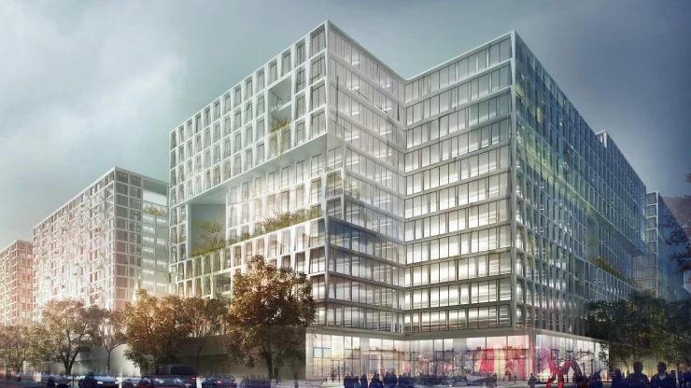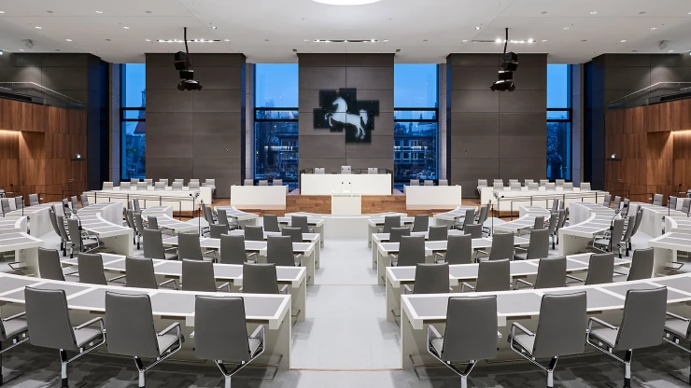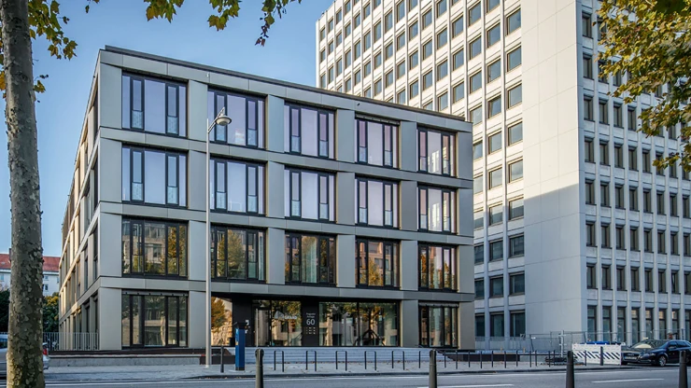Architectural concept and urban master plan — Am Wollhaus, 74072 Heilbronn — 2028 — Neufeld Immobilien GmbH
Transformation into a vibrant urban building block
Together with the investor Neufeld Immobilien, blocher partners developed an architectural concept to transform the aging Wollhaus. The lack of perspective for the building – both in terms of uses and building technology as well as typologically – has preoccupied the city of Heilbronn for years. Contrary to the calls for demolition heard from many sides, the architects are attempting to exploit the hidden potential of the architectural structure and have come to the conclusion in careful investigations that the Wollhaus represents a basis that is thoroughly worth preserving.
The aim of the urban master plan is to strengthen the existing qualities of the building and to expand it in a sustainable way. The striking location holds great potential for urban redevelopment of the surrounding public areas. This concerns streets, alleys and squares, which could be qualitatively upgraded by the expansion of the Wollhaus.
Building with existing structures
In the first step, the concept provides for a minimal deconstruction of the existing building. In the next step, the city axes will be restored and the entrances accentuated. In addition, the terraces will be made accessible to the citizens. The envisaged addition of a new storey to the tower will create a long-distance effect for the part of the building. In addition, the building is to receive a residential block which, as a high point in the south with green terrace apartments, will create valuable inner-city living space. As a distinctive building, a four-story room block for a hotel is planned next to the tower geometry. The top two floors of the existing building will be adorned with extensive greenery.
The extension and redesign of the building will contribute to the creation of new urban space: With attractive facades on the first floor, the planned mall enlivens the forecourt with bus station and connects it with the square to the east and the pedestrian zone on Fleiner Strasse.
Instead of demolition and new construction, the old Wollhaus is being transformed into an energy-positive quarter. A photovoltaic system on the roof reduces the energy demand of the building during operation. Gray energy is conserved in the existing building. Within the quarter, green roofs in combination with an intelligent rainwater management system promote a high level of biodiversity and provide areas for recreation and gardening for the residents. The architectural concept follows the cradle-to-cradle approach, with the building serving as a material store. The planners attach great importance to the deconstructability of the building and the sustainable selection of materials.
