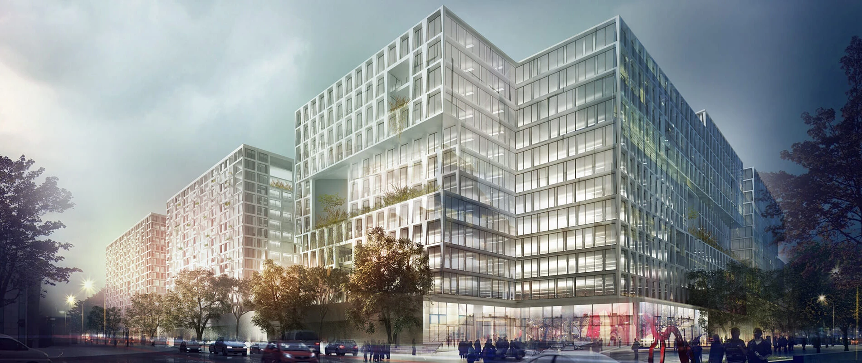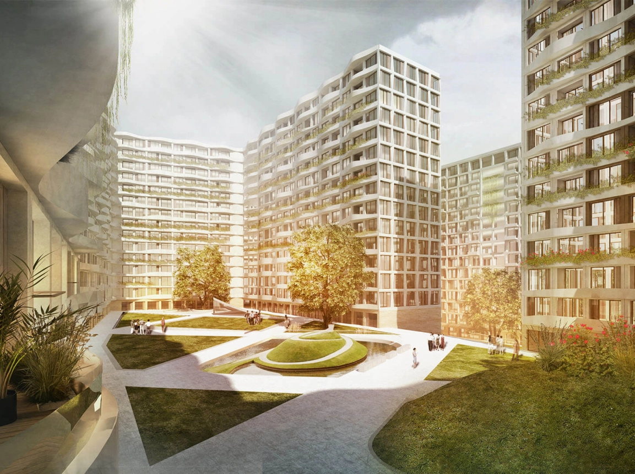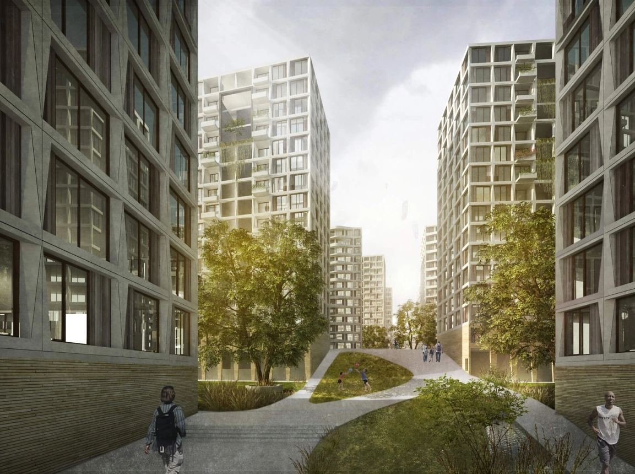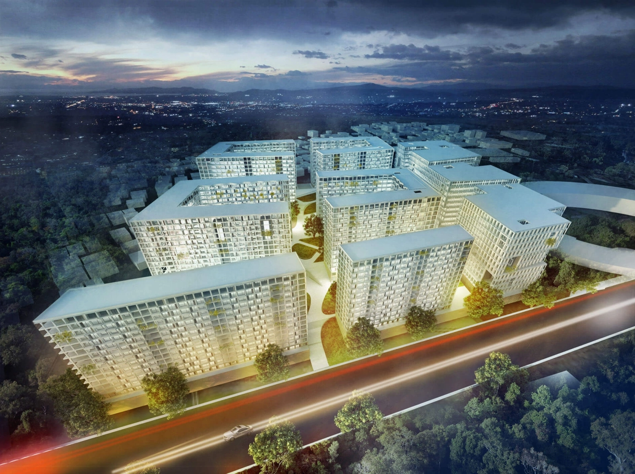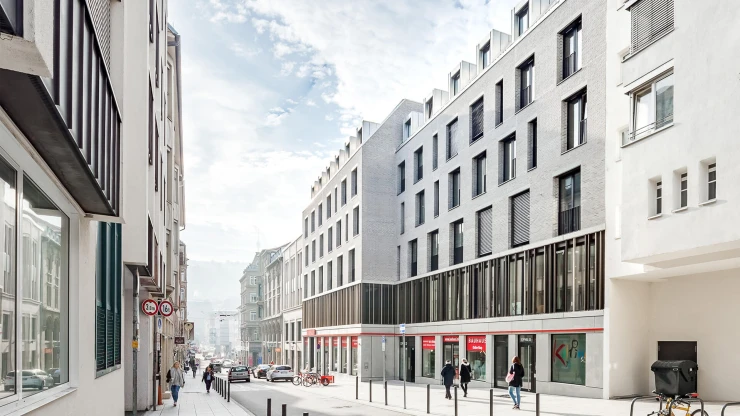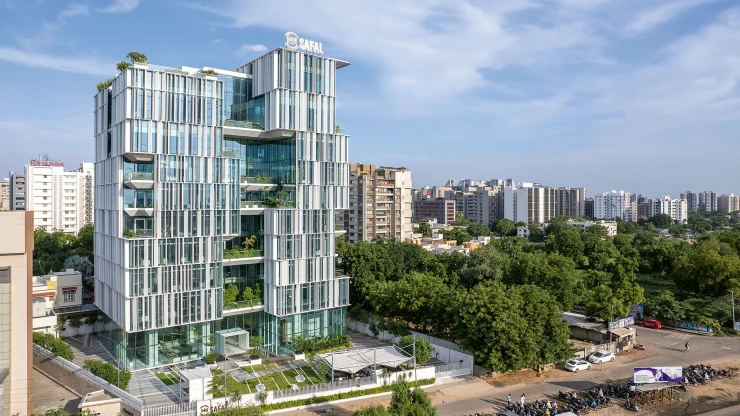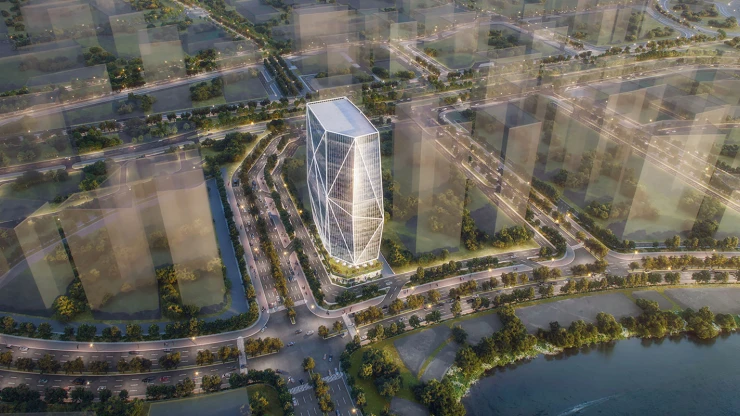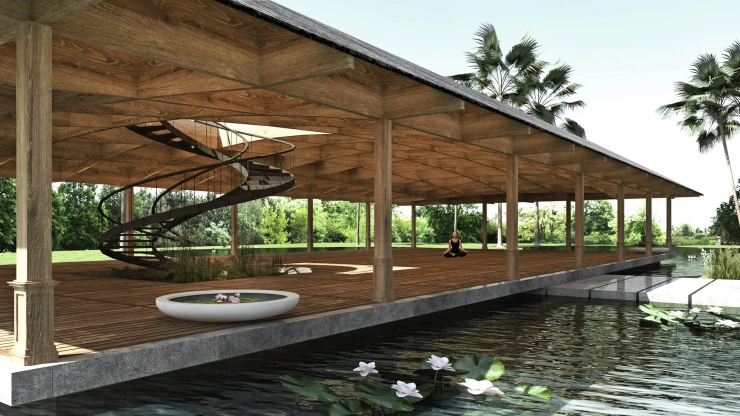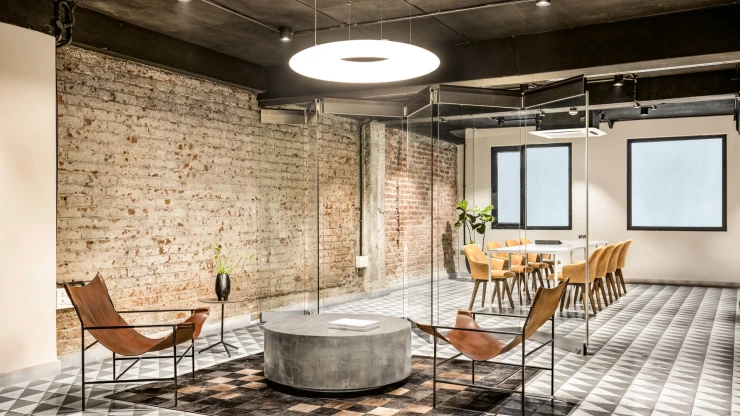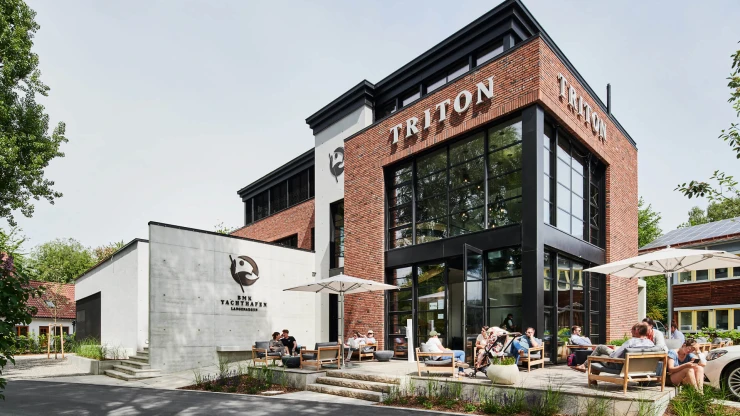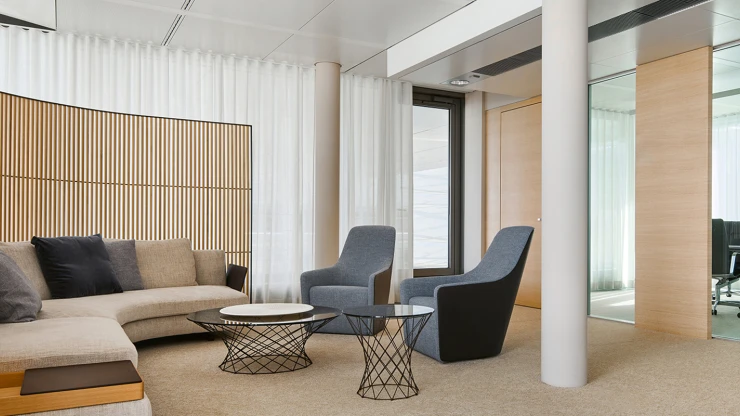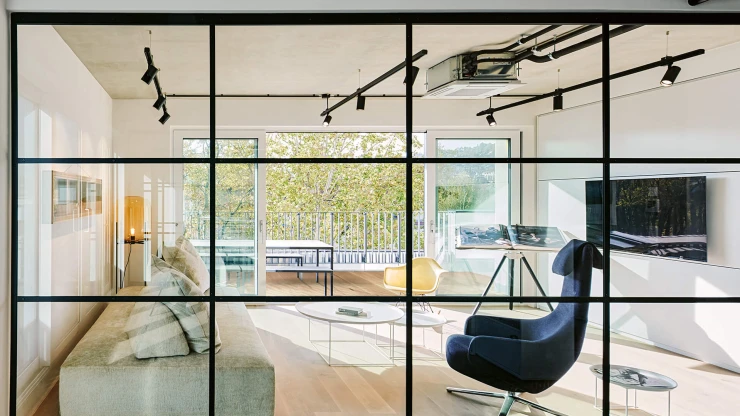New construction of a mixed-use complex with residential areas, offices and parking space — Hyderabad, India — 320,000 m² — Phoenix Group, Hyderabad, India
On a grand scale
The competition challenged participants to develop a master plan for mixed use in the Indian city of Hyderabad. The slightly sloping plot, which covers 60,000 square metres, is to offer residential areas, offices, and parking space.
The task: to create condensed structures and, at the same time, generate a pleasant scale for residents. The concept concentrates office space in a distinctively arranged structure facing the street, while the 60- to 90-square-metre flats are located in U-shaped building structures. Green courtyards are reserved for recreation; cross-connections and a centrally arranged boulevard make the space open and simultaneously divide the large-scale area.
