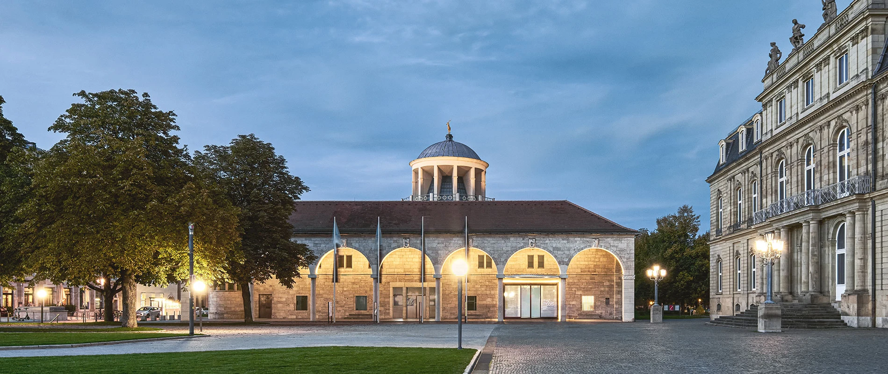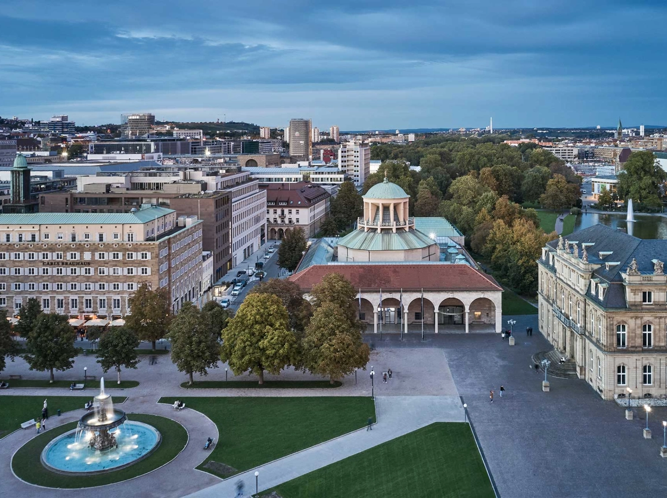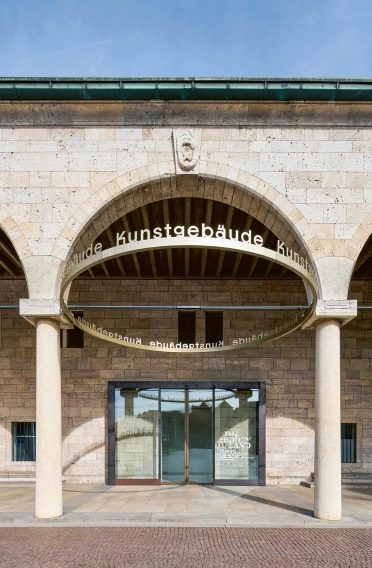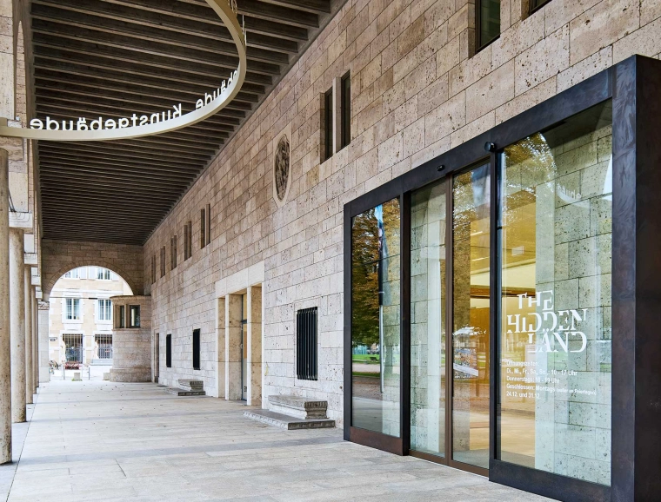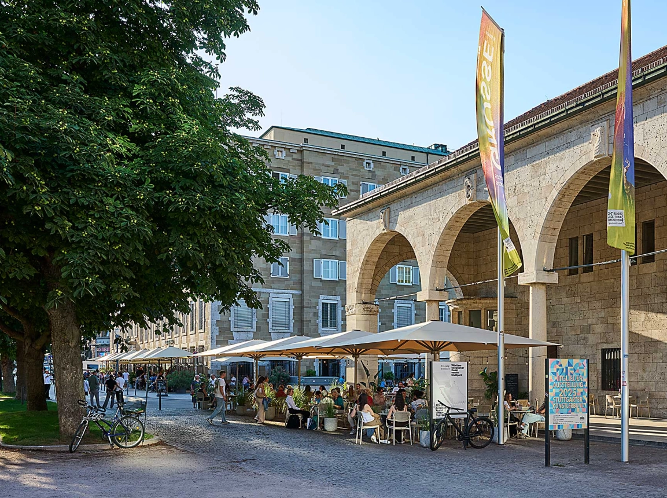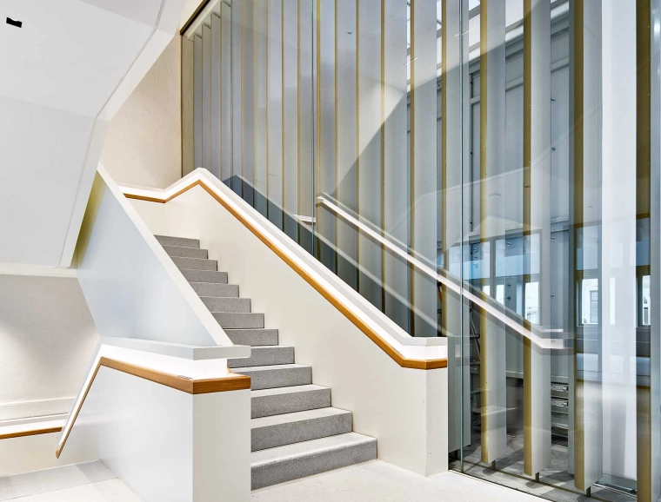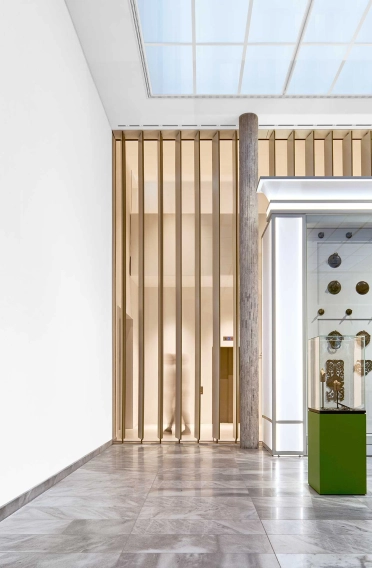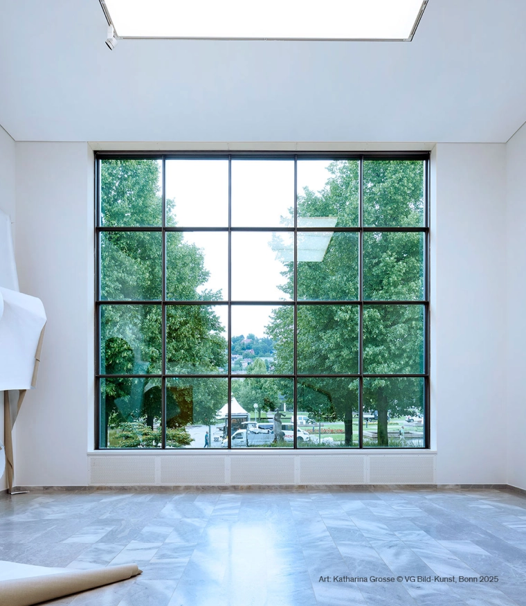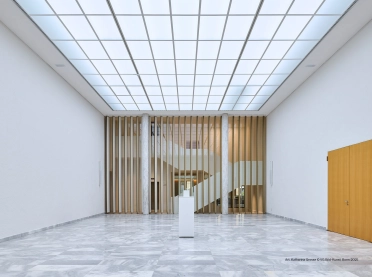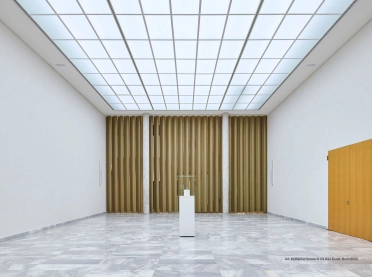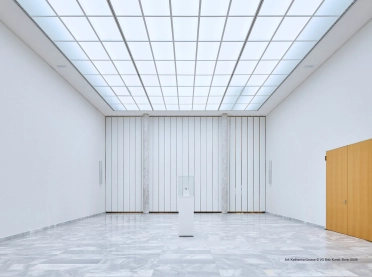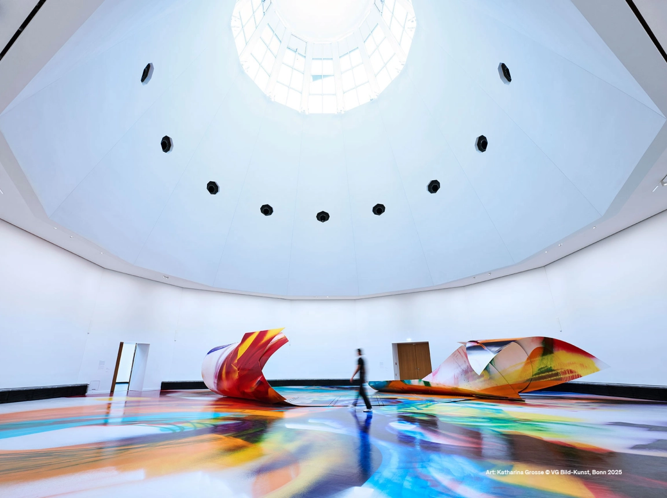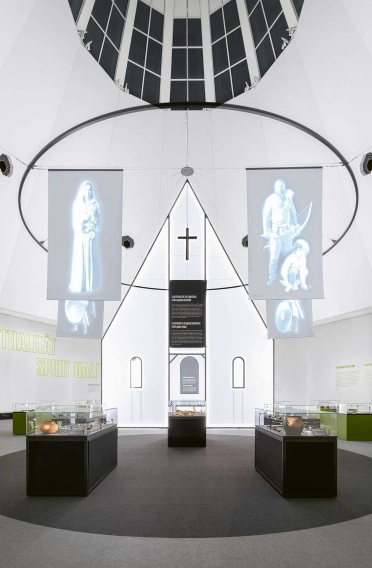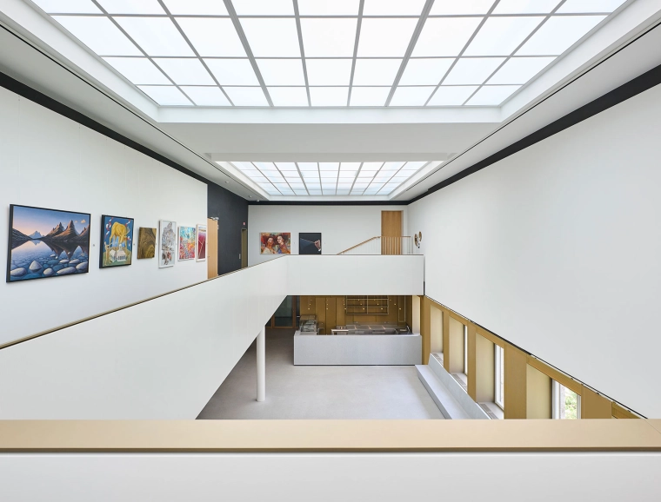Refurbishment and modernisation of a historic building — Schlossplatz 2, Stuttgart, Germany — 9,150 m²— 09/2024 — Vermögen und Bau Baden-Württemberg
Prominent building project in Stuttgart
The art building, erected in 1913, characterises the Stuttgart cityscape amidst the historic buildings on Schlossplatz. blocher partners renovated the historic building on behalf of Vermögen und Bau Baden-Württemberg and returned it to the public after two and a half years of construction.
The art building in Stuttgart joins the New and Old Palace, Royal Building, State Parliament, Opera House and Old Chancellery in the impressive historical setting on Schlossplatz. It was built according to designs by architect Theodor Fischer, a co-founder of the Deutscher Werkbund, and opened in 1913. After the building was almost completely destroyed in the Second World War, Paul Bonatz, architect of Stuttgart's main railway station, and Günther Wilhelm oversaw its reconstruction from 1956 to 1961; today, the entire ensemble is a listed building. In 2018, blocher partners won a two-stage, Europe-wide architectural competition. In dialogue with the client and in close coordination with the State Office for the Preservation of Monuments, the team of architects from blocher partners designed a multifunctional, high-quality cultural, event and representation venue. The measures aimed to bring the historic art building into the present day, i.e. to make all levels barrier-free and inclusive, to bring in more openness and light, to enable a wide variety of uses - and, of course, to meet the new fire protection requirements.
Historic icon carefully restored and modernised
The architects renovated the building envelope conservatively. They moved the main entrance from the centre axis to the right-hand edge and accentuated it discreetly with the help of a glazed portal in front with a frame made of burnished bronze. ‘Visitors should feel the high quality of the monument as soon as they enter the building,’ explains Wolfgang Mairinger, Senior Partner at blocher partners.
A dialogue between tradition and modernity
Visitors first enter a reception hall, followed by the so-called Marble Hall, which has a dynamic louvre wall on the two narrow sides. These anodised aluminium slats are white on one side and golden on the other. Whilst they are fixed on the right-hand wall, they can be moved on the left-hand wall. If they turn out of the axis of the wall, the room opens up to the neighbouring room. However, if the wall is closed, it also provides acoustic impermeability. The white surface can be used as a screen for projections. The complete basement of the Marble Hall has created additional space to accommodate the cloakroom and sanitary facilities. A staircase integrated into the existing building, including lift shafts, provides access from the basement to the first floor. Behind the Marble Hall, the domed hall can be accessed through an intermediate space. The architects were particularly careful with their interventions here, as it is the centrepiece of the building. They improved the acoustics in the hall and extended the utilisation profile. The restaurant on the ground floor was also given a facelift, including the terrace. In keeping with Theodor Fischer's original plans, the architects partially removed the ceiling above the dining room, creating a spacious atmosphere in the restaurant and a dialogue between the dining room and the exhibition hall above.
The architecturally striking building in the heart of Stuttgart looks back on an eventful history, which blocher partners has now helped to write with the refurbishment and redesign. Both inside and out, the architects attached great importance to creating a stimulating dialogue between past and present. They followed the ideal of the restrained design language of a tradition-conscious modernism in the spirit of Paul Bonatz and in this way made it possible to retain the style of the old building in terms of colour and materiality.
