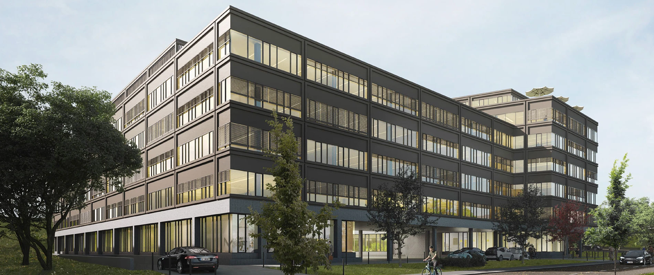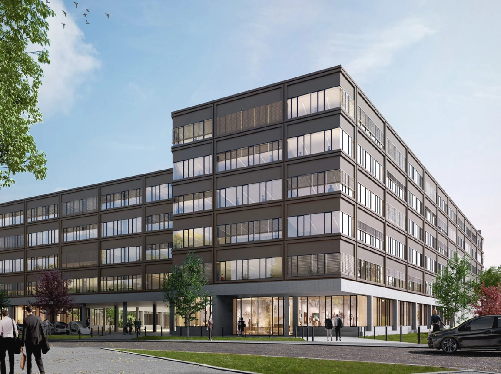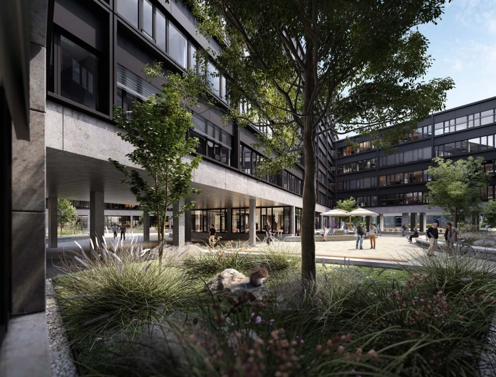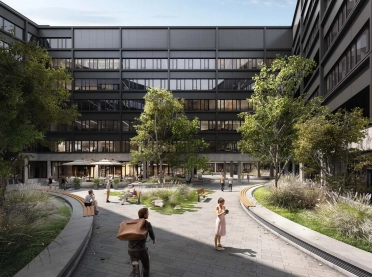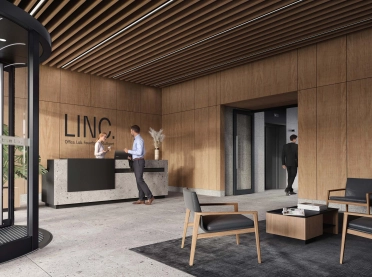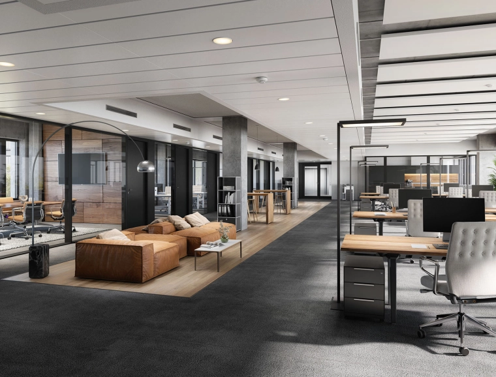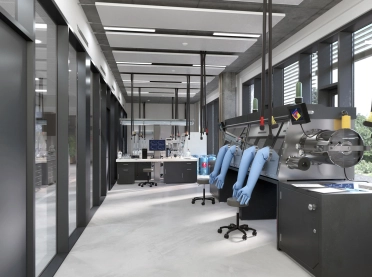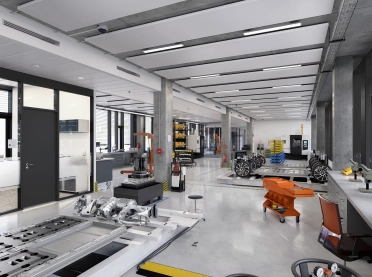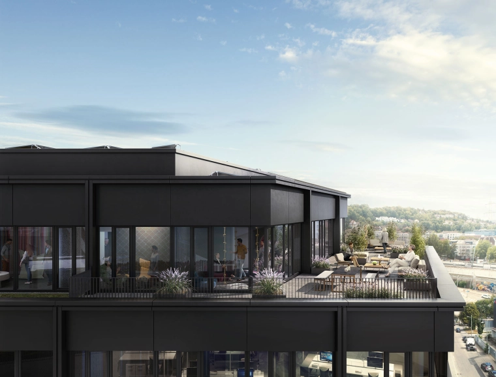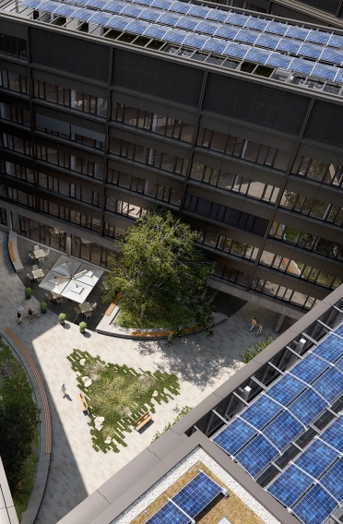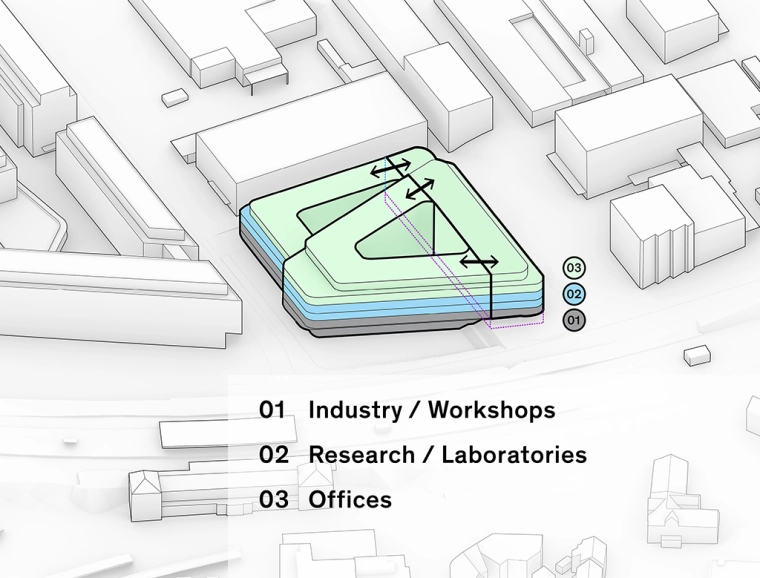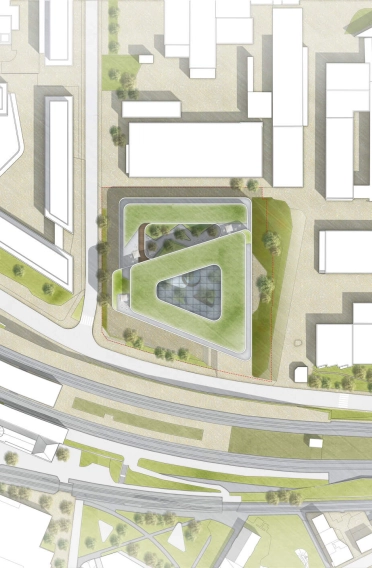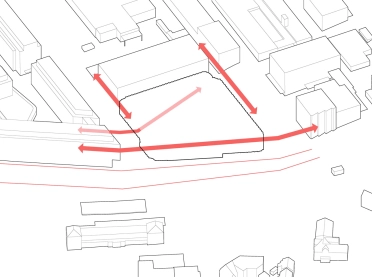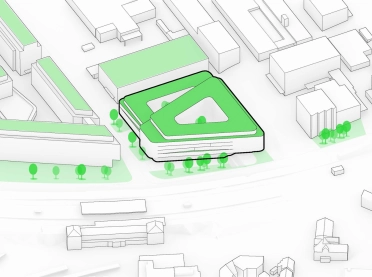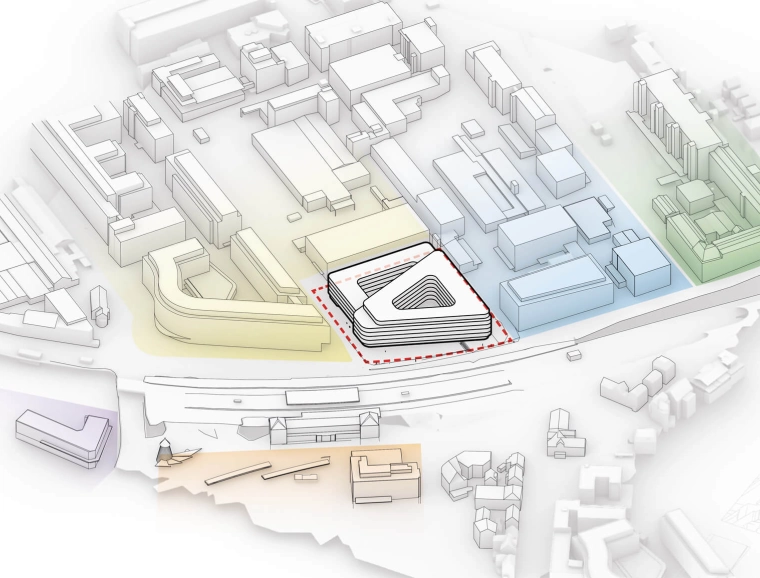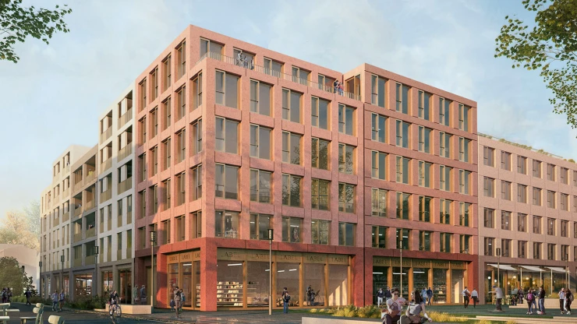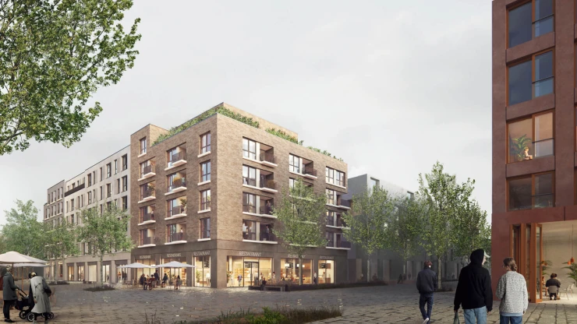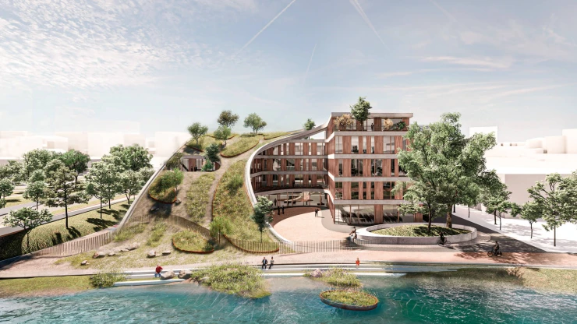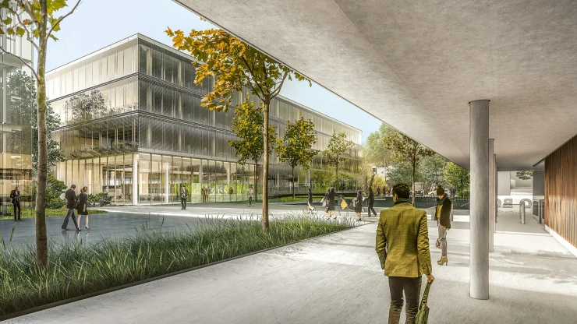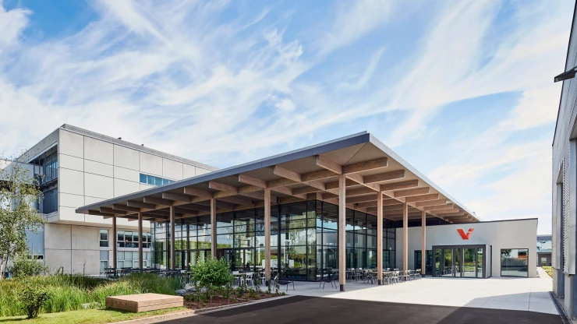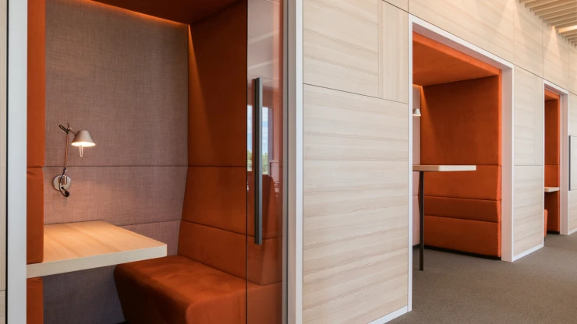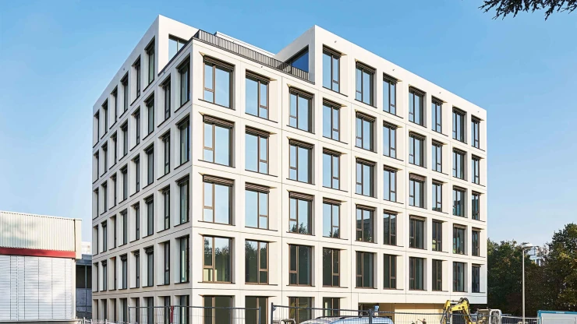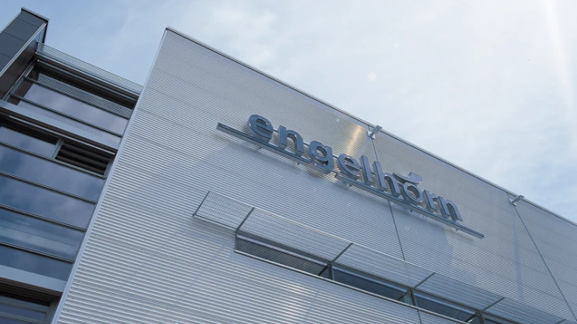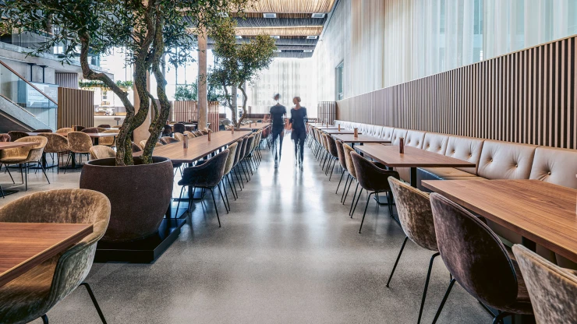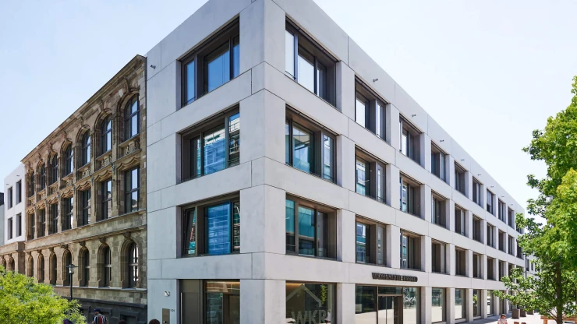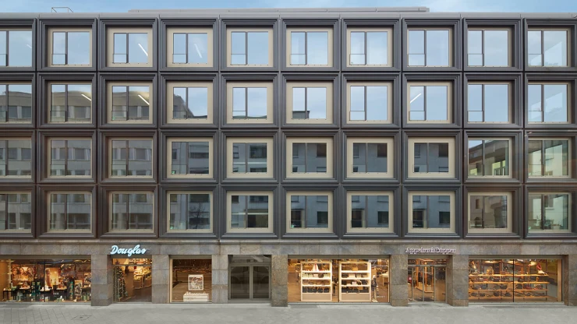Planning of a technology center with production, workshops, laboratory space and office — Stuttgart-Feuerbach, Germany — Becken Holding GmbH
Innovation in the center of the city
Not far away from the center of Stuttgart's Feuerbach disctrict on the corner of Siemensstrasse and Kruppstrasse close to the railway station, an innovative multitenant building is being realized, whose flexible floor plans responds to the needs of a variety of tenants. Here cutting-edge working worlds will be created with a mixture of research, development, manufacturing and associated offices.
The urban development boundary conditions along Siemensstraße / Kruppstraße are consistently developed further by the differentiated building in a perimeter block structure. The existing eaves heights and building edges of the northern neighboring building are continued. The new building is oriented to the south and east on property boundaries and necessary border distances. In the area of the Siemens- / Kruppstraße the building is deliberately set back to the street space in order to allow the building and especially the entrance areas an adequate apron and to react to the urban planning as well as the new course of the street. By staggering the volume of the building, the entrance area to the quarter at the corner of Siemensstraße and Kruppstraße is particularly emphasized and an urban counterpart to the neighboring building is formed. The new building is also an adequate continuation of the new development already underway at the Feuerbach train station transportation hub.
