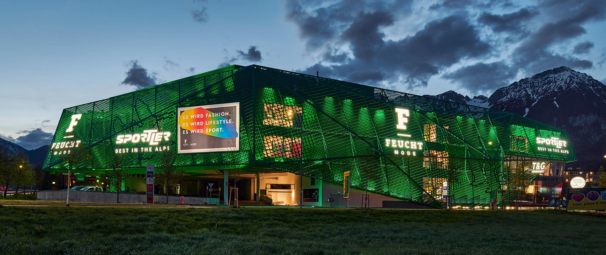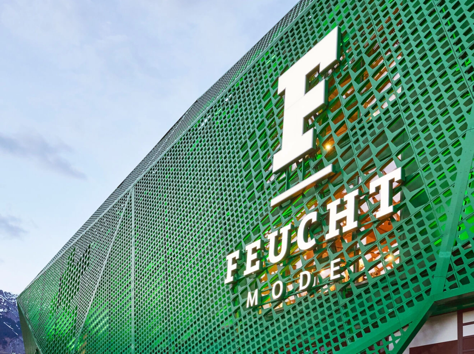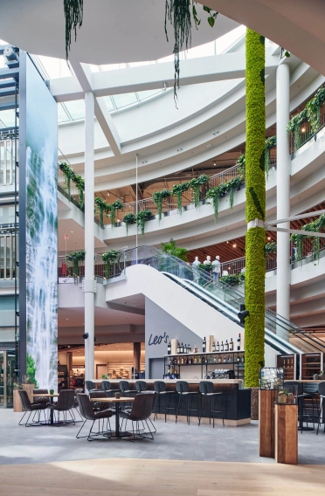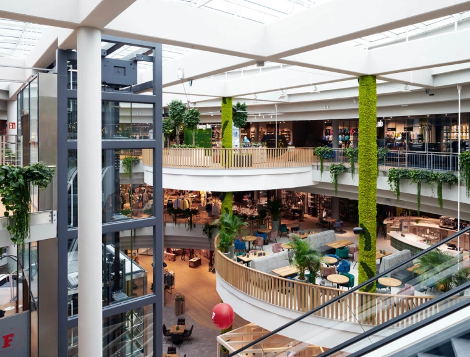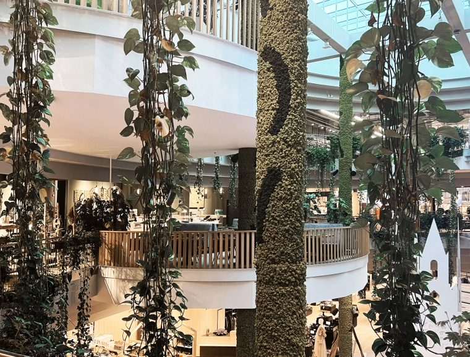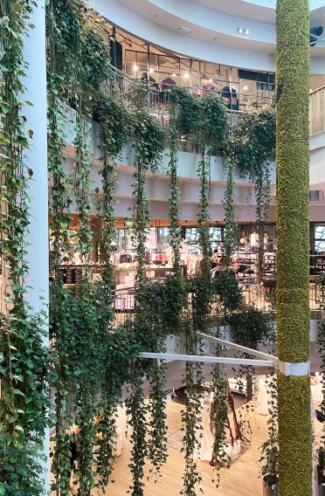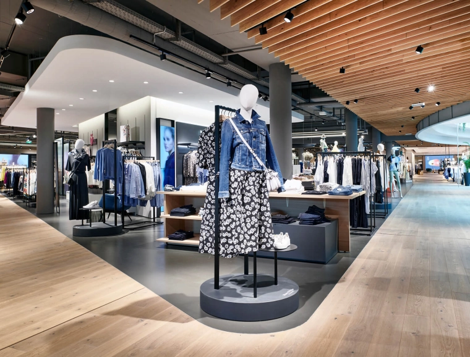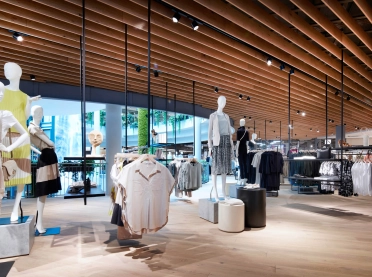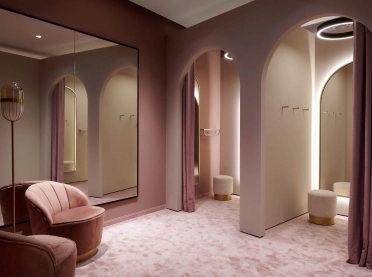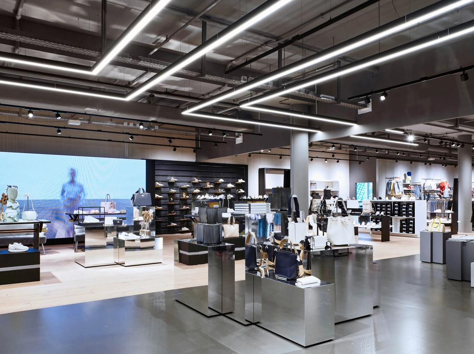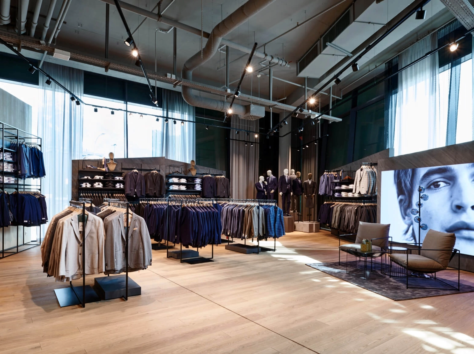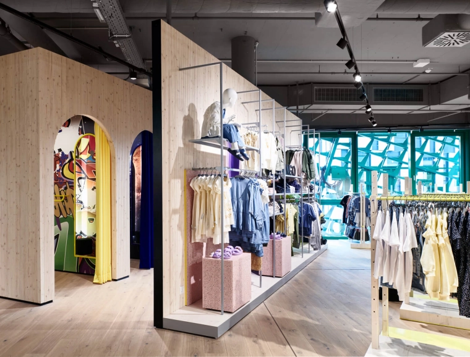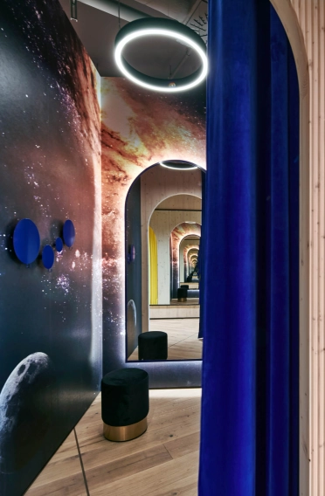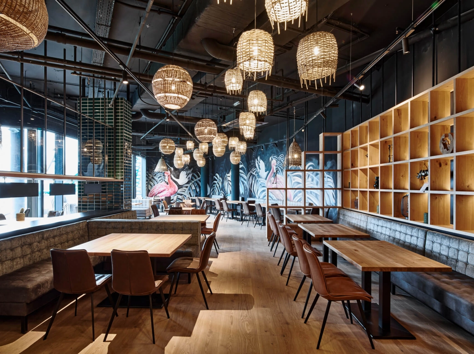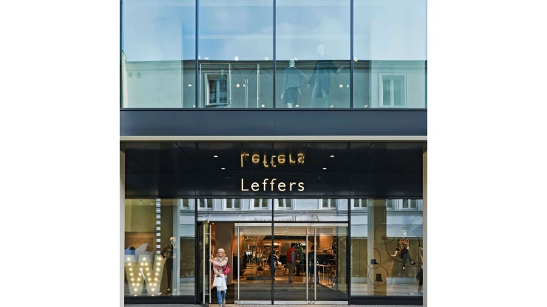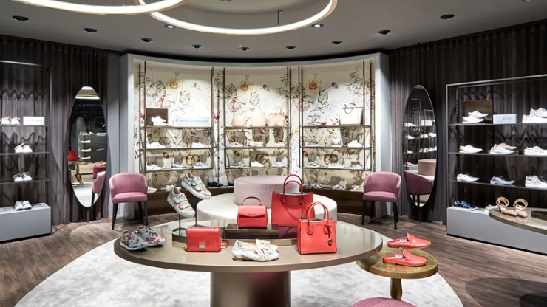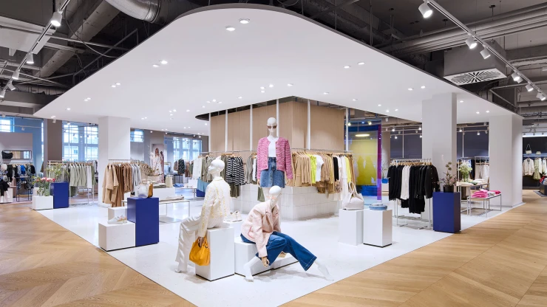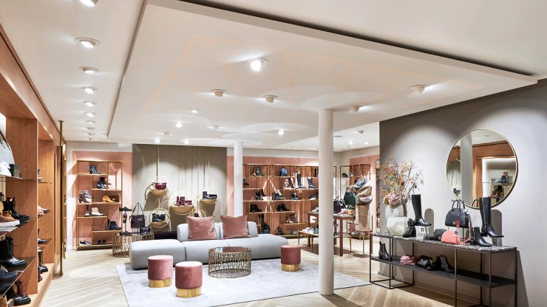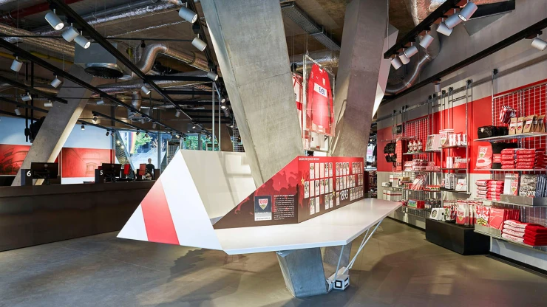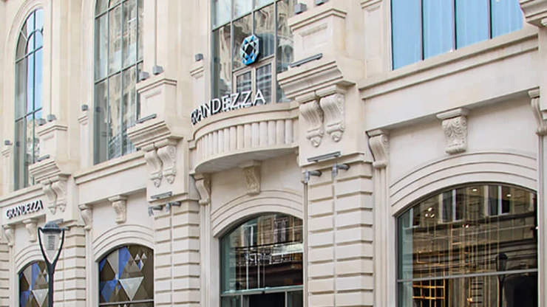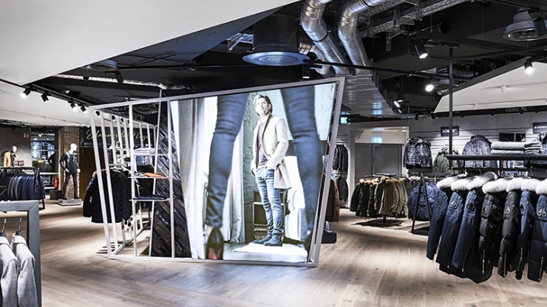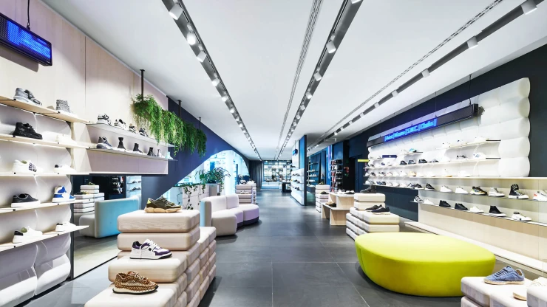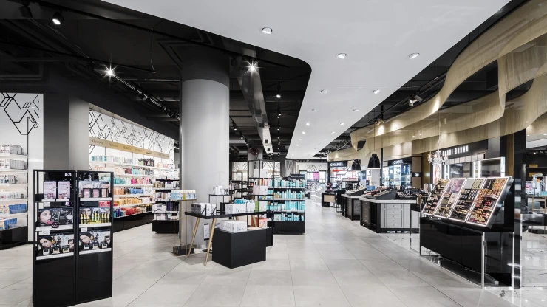Redesign of a fashion store — Grabenweg 60, Innsbruck, Austria — ca. 6,300 m² — April 2021 — Mode von Feucht GmbH
Experience space for visitors
For its new branch in Innsbruck, the Tyrolean fashion retailer wanted a store design that would meet the highest standards of sustainability and become an experience for visitors. The interior designers from blocher partners came up with an impressive answer in a conversion time of four months.
Consumerism is generally considered to be unsustainable, but the new Feucht store in Innsbruck, covering more than 6,000 square metres, shows that it can be done differently. Located in the middle of the Alps, the capital of Tyrol has long been one of the most popular spots for winter sports enthusiasts. It was therefore the idea of the interior designers to express the proximity to nature and thus also an awareness of sustainability in a modern and future-oriented retail concept. For this purpose, they developed a new utilisation concept for the former building of the furniture retailer Leiner, which, in addition to the branch of the Tyrolean family-owned company Feucht, also includes a 4000 square metre sales area of the sports retailer Sportler from Bolzano. The result is one of the largest sports and lifestyle stores in Austria, which gives the two brands space to develop and offers an experience across all floors.
Where once a ramp led through the three levels of the building, an impressive air space opens up after the conversion, which, like a mountain, affords a spectacular view and forms different height levels that flow into one another. On the ground and first floor: the areas of Feucht. On the first floor: the experience world of Sportler. Like a waterfall, a 15-metre high LED wall stretches along the lift, with balconies on the individual levels reminiscent of viewing platforms.
Regional materials
In their concept for the Feucht store, the interior designers turned to natural, regional materials such as spruce wood, which are contrasted in their restraint by individual colour accents. Surfaces with a concrete look, designed by the artist Rosemarie Flohr, in combination with spruce wood form the shell of the Feucht surfaces and refer to the immediate nature in their restrained appearance. The men's department is on the ground floor, while the women's and children's departments are on the ground floor. The individual areas are self-contained in terms of design, but are always in visual contact with the other areas due to the imposing air space and the openly designed levels.
Visitors are guided by large screens at the end of each corridor as well as by the floor and ceiling design: while tiled floors accentuate the special areas, in other areas a slatted ceiling, among other things, was installed by the local wood manufacturer Hafner & Co. Not only did the interior designers make sure to rely on the craftsmanship of regional specialists for all trades. Even the central furniture was made of recycled plastic, and the upholstery fabrics were largely produced according to the cradle-to-cradle principle. Even eye-catchers like the stone wall, which lends a futuristic look to the staging of the sneakers, was made from a special eco-stone. In the lingerie department, on the other hand, the interior designers play with pink and gold tones and metal elements that create an intimate atmosphere in the form of partitions.
For the children, the shopping experience becomes a little adventure when they take the slide from the Sportler children's department one level down to the Kids department at Feucht. An extensive gastronomic offer, which extends over all levels, rounds off the visit: if there is a coffee bar on the ground floor, a breakfast café on the first floor and a restaurant on the first floor invite you to stay longer and enjoy.
