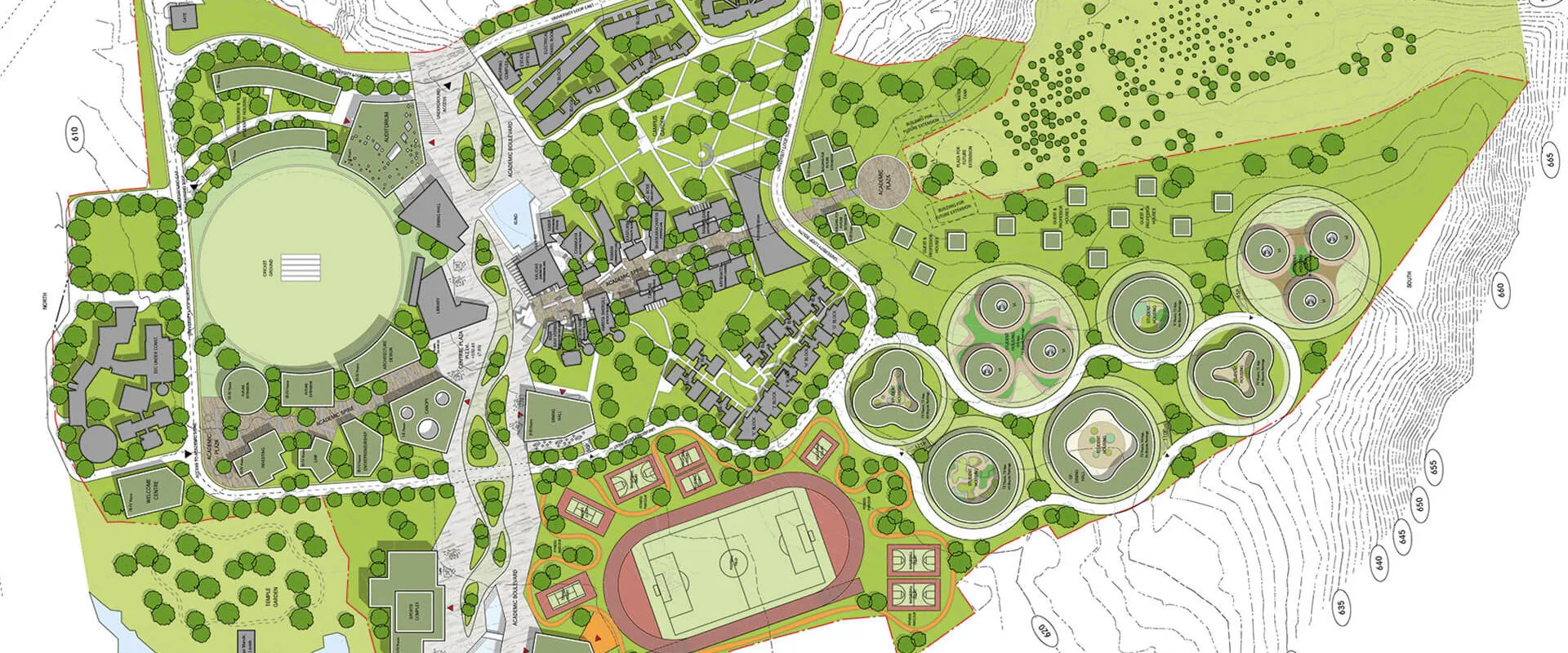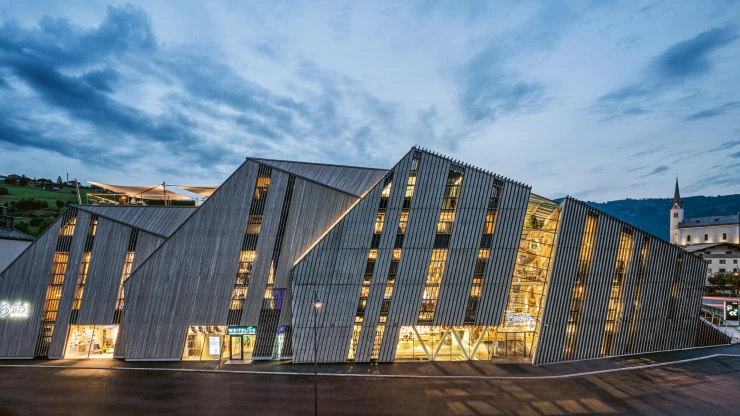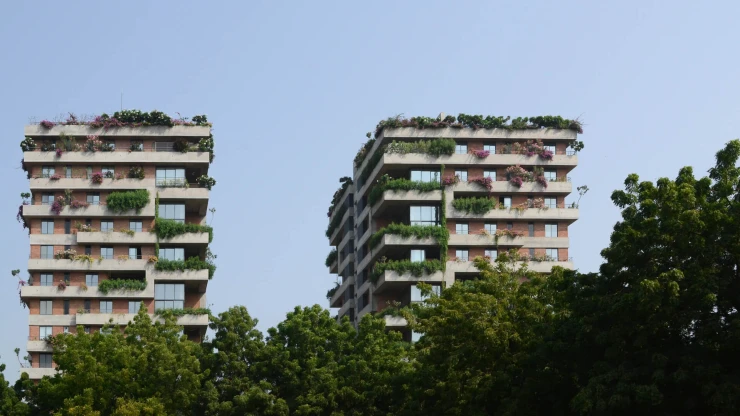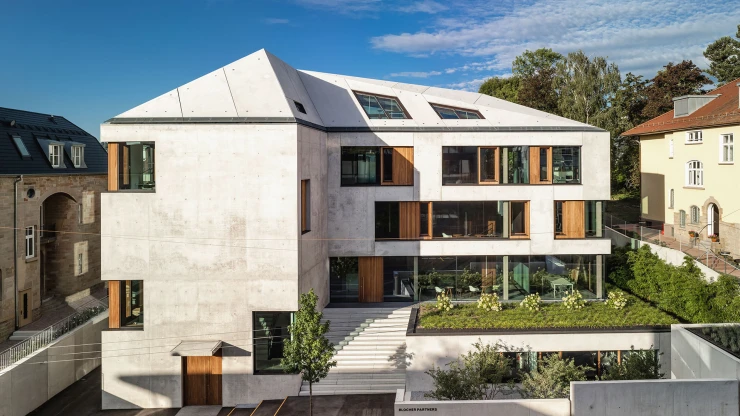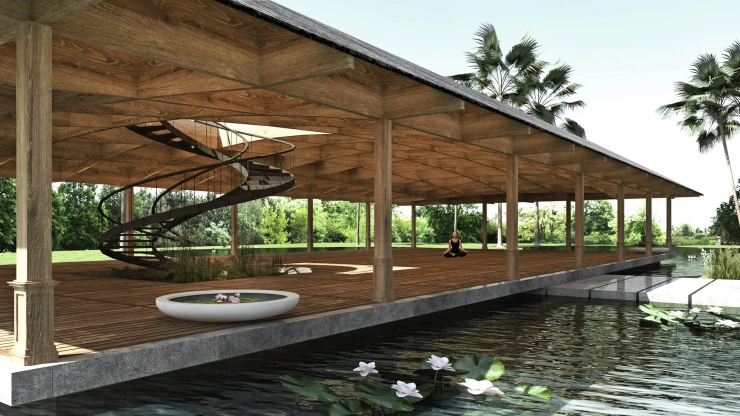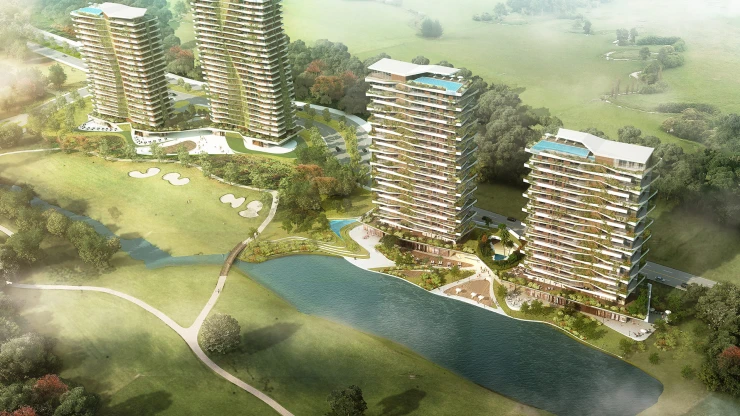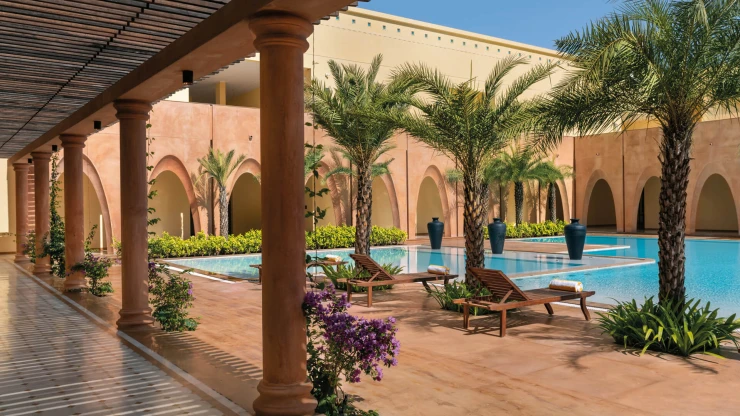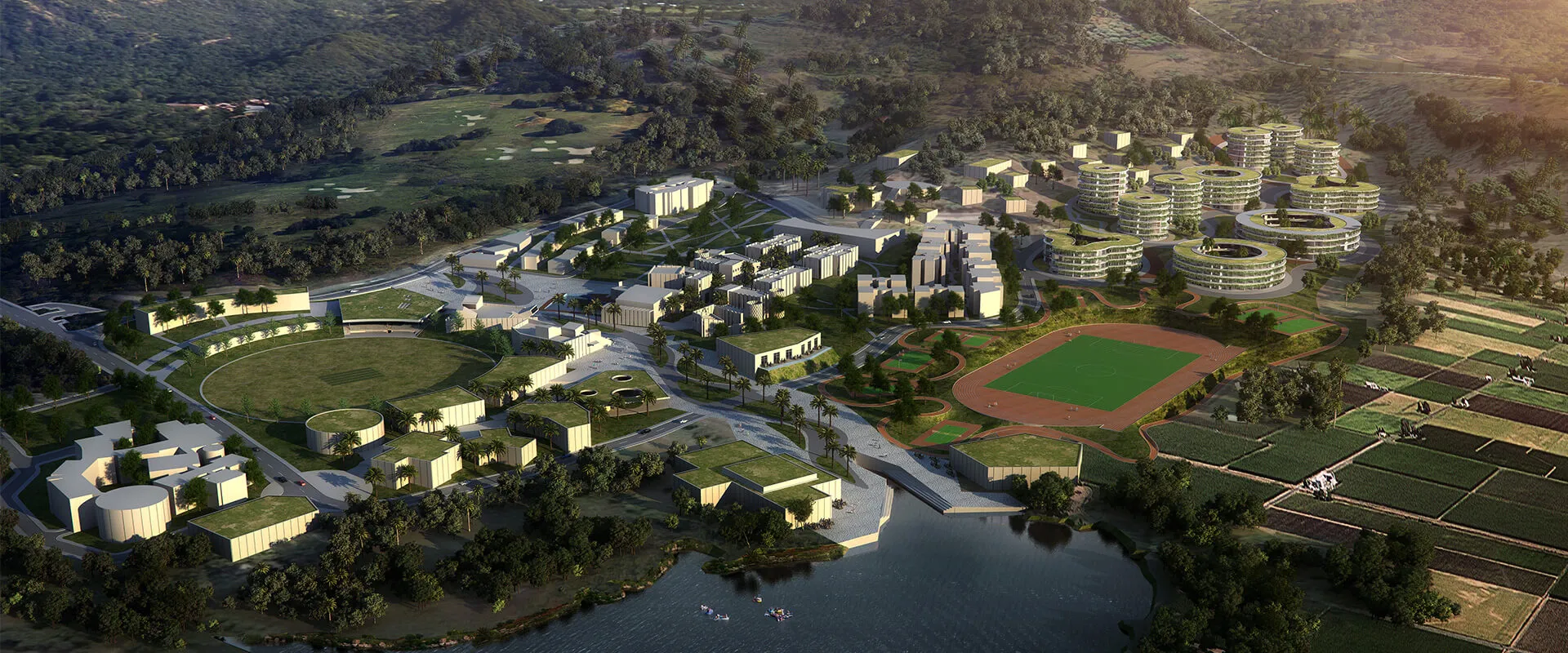
planning ecologically
shaping the future
There is no alternative to an ecological approach!
Green building means
- planning holistically
- balancing the interests of people and the environment
- participating actively in transforming society in the direction of a sustainable lifestyle and CO2-neutral production
- being aware that construction absorbs a significant portion of all the resources consumed by humans (materials such as energy)
- planning in an energy-efficient and climate-neutral way
- maintaining biodiversity, conserving resources and utilizing renewable raw materials
- reducing land use
- procuring sustainable products and services
- seeing that human rights are adhered to in the supply chain
- ensuring users’ health and comfort
This applies especially to architecture, which, viewed as a whole, is responsible for about 40 percent of greenhouse-gas emissions.
Planning holistically
But what does ecological planning really mean? What requirements must be met, and what criteria must be fulfilled? Such planning aims at a holistic approach, which covers everything from the choice of suitable building sites to appropriate materials to increased energy efficiency to inspected interiors. Planning holistically means considering the context. As a rule, the most sustainable free-standing house in a green field cannot compete with a simple conversion within an existing housing estate, because the house cannot be considered alone but always within a context.
At Blocher Partners, ESG isn’t a box to be ticked - it’s a matter of the heart. Deeply rooted in our ethos and way of working, it forms an integral part of every planning process and shapes each project from day one - because only by planning sustainably and responsibly can we be truly credible and effective.
Building appropriately
Ecological architecture takes into account the geographical location and its building tradition, and is tailored specifically to the needs of the users while remaining flexible and adaptable to future uses (about which we usually know little). What sounds like a contradiction – tailor-made yet adaptable – is both a question of on-site consideration and a fundamental quality of ecological architecture: With a minimal amount of effort, it can be changed, adapted and developed further, because the goal is longevity. And this resilience can be achieved not only through functional planning, high technical standards and suitable constructions but also through soft factors such as façades, infrastructure and the interior atmosphere. An unloved house is at best an investment property that will soon disappear. On the other hand, a house with which its residents identify is kept in good condition and has the chance of housing generations and standing the test of time. The goal is a healthy environment for human beings, who should feel at home in a house that is tailored to them both functionally and in terms of comfort. Here there are no absolute rules for a suitable architecture: It can engage with regional building forms and materials or deliberately break from them in a targeted way. In any case, the ramifications for the area and the people should be considered in advance – that, too, is ecological.
Evaluating materials
Planning ecologically means reducing the ecological footprint. This requires a great deal of knowledge about materials and precursor products. It always depends on how architects and engineers make use of a material. Who knows that renewable insulation materials such as hemp only keep their shape when 10 to 20 percent of plastic supporting fibers are added to them? Even wood is not necessarily ecological. Every wooden house that is not taken care of will fall into ruin, and a bridge that is not planned well will become a permanent construction site.

Our expert Benjamin Blocher's point of view
»Questions are a formula. Today we are asking about transportation routes and ecological assessments. We ensure compliance with the supply-chain regulation. We ask about the conditions under which the raw materials were extracted and the products manufactured. Questions, in other words, about the ‘ecological rucksack,’ as the chemist Friedrich Schmidt-Bleek so aptly put it. How much earth, air and water were used to obtain our building materials? Here we’re helped by the key figure MIPs material input per unit of service introduced by the Wuppertal Institute. Every mined ton of hard coal requires the use of about two and a half tons of water. Not to mention the waste involved. Here the environmental impact of products and services is measured according to five categories: abiotic and biotic materials, water, air and soil. Materials used in production and the use and disposal of a service unit are compared with the benefit that is generated – the service unit. Our goal is to keep the value as low as possible. Or, conversely, to raise the eco-efficiency in a pioneering way.«
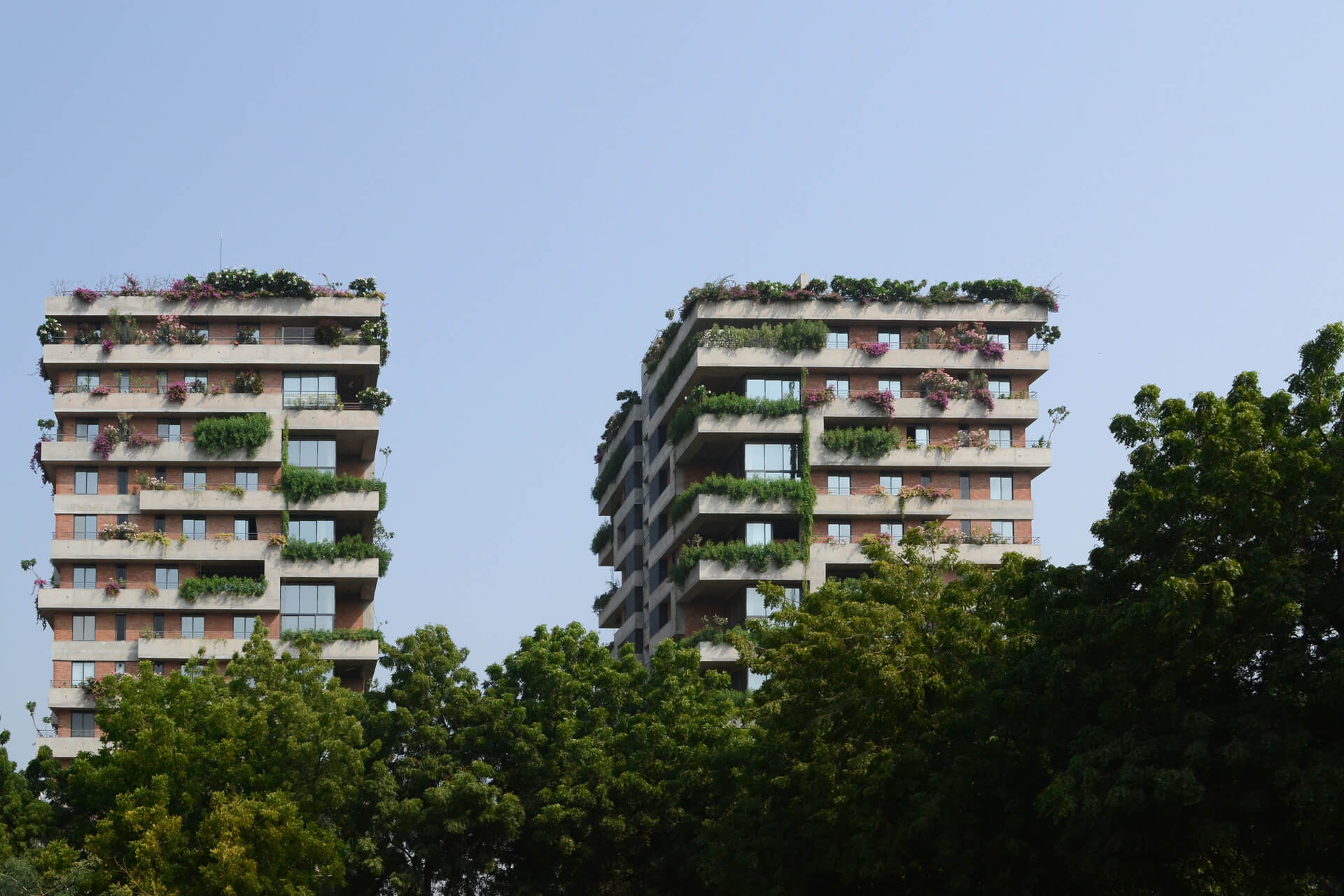
Save energy
Everybody knows that the Energy Saving Ordinance (EnEV) applied from 2001 to 2020 has been replaced by the Building Energy Act or the energy certificate, which is supposed to provide comparable information on the energy efficiency and energy costs of a house. There are a variety of architectonic responses to this, from the standard product – the much-discussed and not uncontroversial thermal-insulation composite system – to high-tech buildings that no longer consume energy but actually produce it. Admittedly, these energy-plus houses sound much better than passive houses. Here ecological planning is a matter of considering how much effort is necessary – and how much technology is justifiable – to achieve a CO2-neutral world. In the final analysis, the question of what route we take is a philosophical one. The uninsulated outer wall might be part of a convincing low-tech approach aimed at sufficiency, while the energy-plus house, which easily surpasses any energy standard, might be a unique example. Here, again, context matters – for example, regarding a nearby district heating supply.
Keeping operating costs in mind
Ecological planning and building doesn’t end with the topping-out ceremony, the handing over of the keys or the tenants moving in. Those who fail to consider the operational costs of a house from the outset miss what is probably the most powerful opportunity provided by ecological architecture. According to some experts, operational costs gobble up about 80 percent of the total expenditures. Hence it is worthwhile to invest in clever ecological planning, which goes well beyond measuring the annual primary-energy requirements or transmission heat loss and, along with heat, ventilation and water heating, always keeps people and their wishes in mind.
Certification required
In formal terms, ecological planning often means being ecologically certified. LEED and DGNB, in particular, specify the criteria according to which buildings are rated as ecological. Since 1998, the US agency LEED (Leadership in Energy and Environmental Design) has been examining properties worldwide for sustainability certification. DGNB, shorthand for Deutsche Gesellschaft für Nachhaltiges Bauen (German Sustainable Building Council), was launched in 2007. Founding president Werner Sobek called for a radical change in attitude: »We want to make building an ethical issue and provide it with a monetarily attractive factor.« In the meantime, certification systems have become drivers in the real-estate market, which evaluate the worth of individual houses. Certification provides advantages, because house values can be determined more precisely and their operational costs calculated more easily. Ecological planning enables both individual solutions and a better living environment.
Socially responsible
As successful as terms like »green«, »ecological« and »sustainable« are, their increased use in socially relevant discussions also has given rise to their contradictory, often deliberately false, application. Greenwashing has generated a lot of mistrust, so it is necessary to assess the situation. In 1987, the Brundtland Commission reintroduced an old forestry concept into our thinking: »sustainability«. The meaning is immediately obvious. Over the long term, no forest dweller or owner can cut down more trees than grow back or are newly planted without endangering the forest itself. In other words, the long-term return beats any short-term speculation, and the careful exploitation of our limited resources should actually be the standard. What was less clearly communicated was the three-pronged approach to big-picture sustainability. This consists of the components »ecology, profitability and social concerns«. Only when these three components are taken into consideration can real added value for everyone be created. In the building sector, this means that structures that are ecologically optimized but were constructed by exploited workers cannot be sustainable. Ecological planning is always connected to responsibility for society as a whole.
