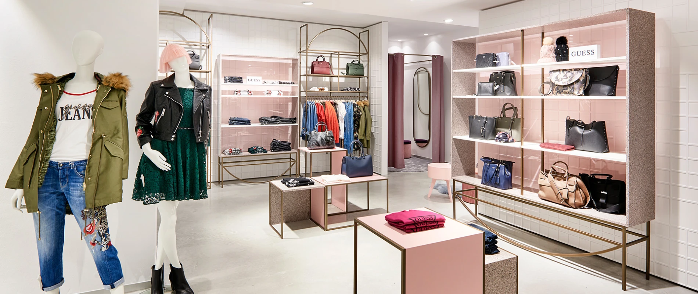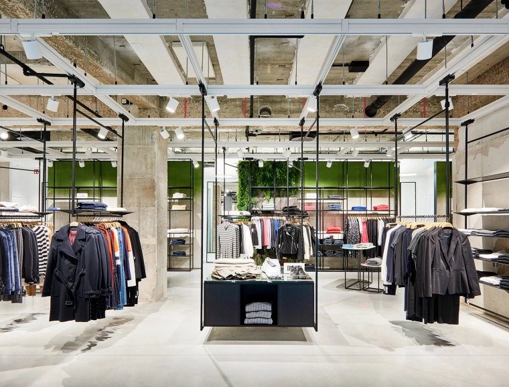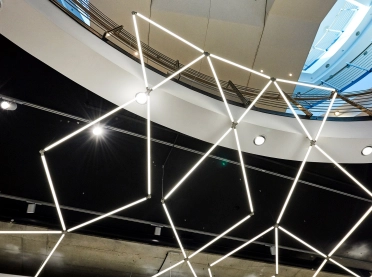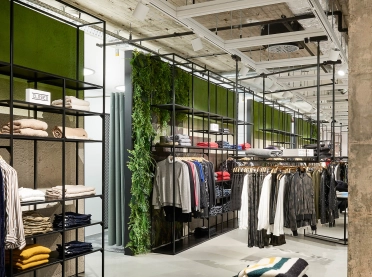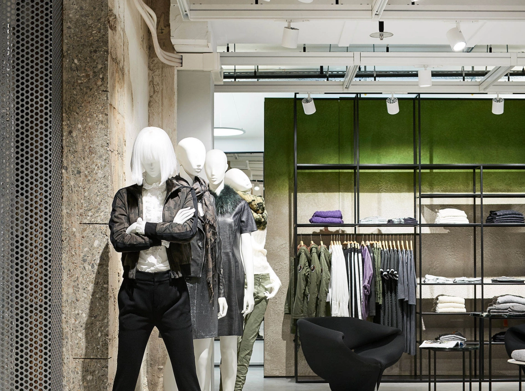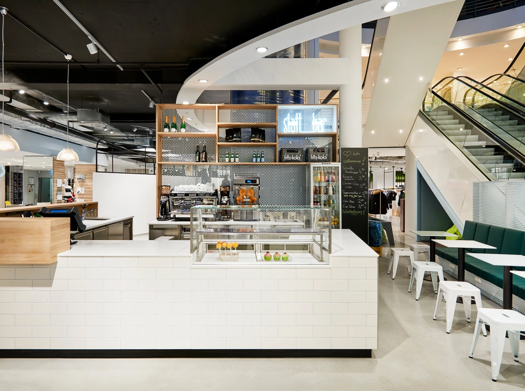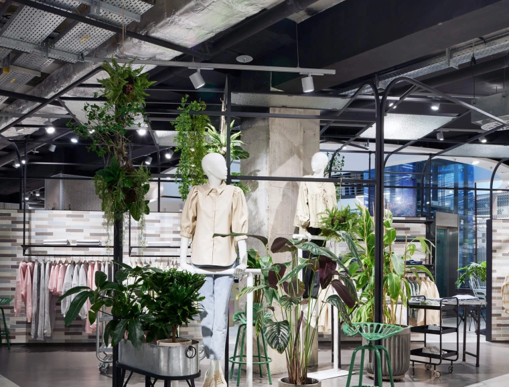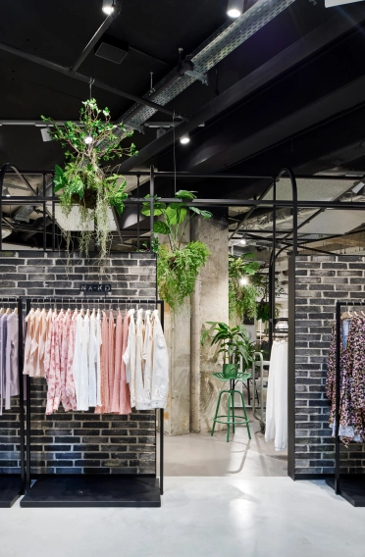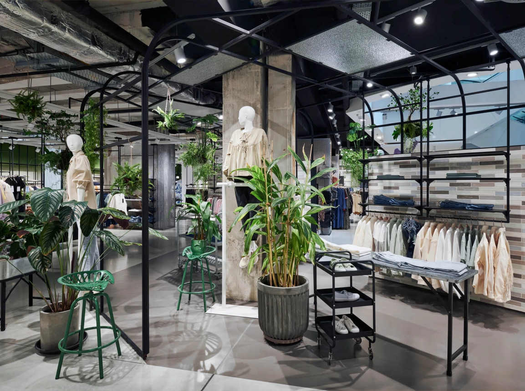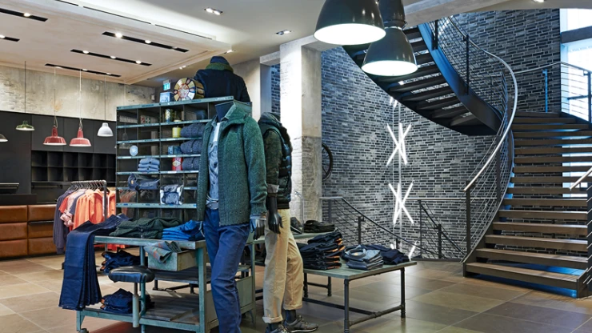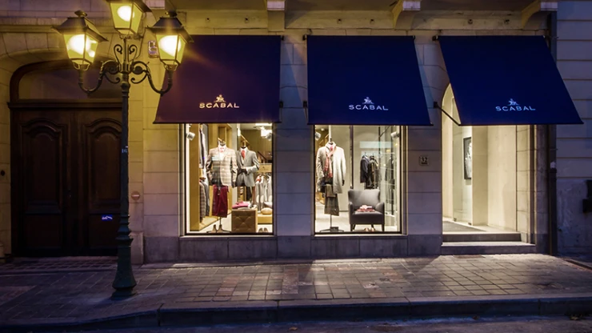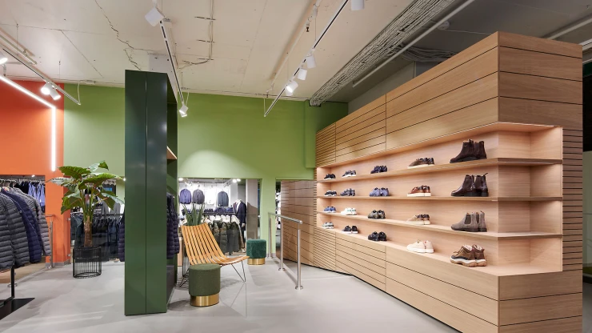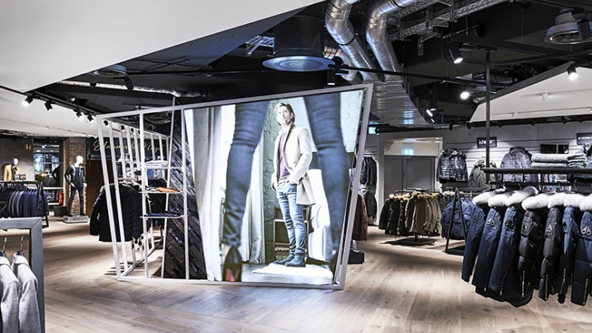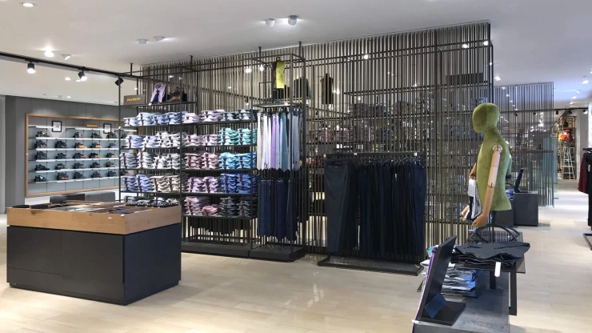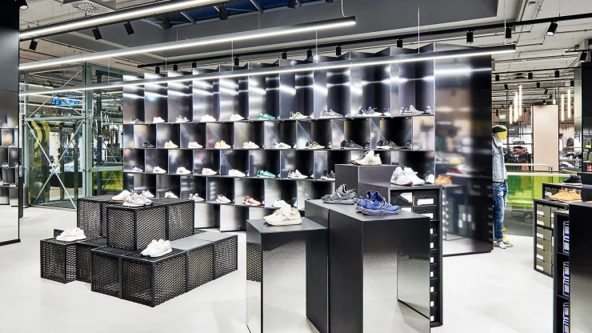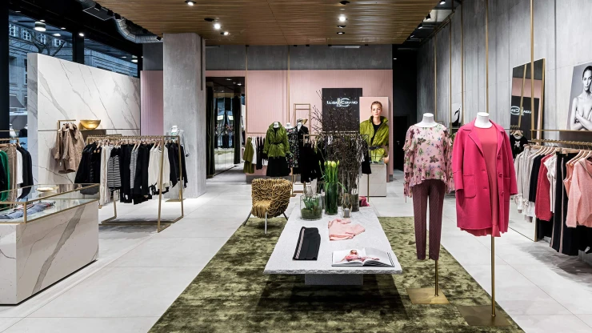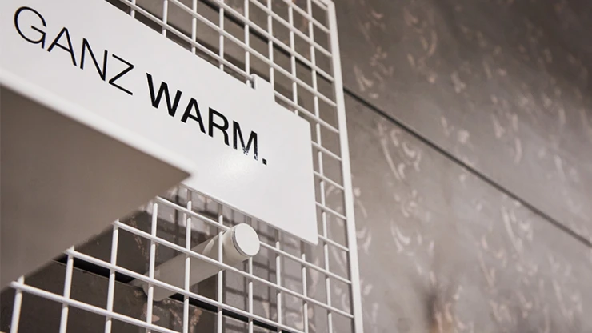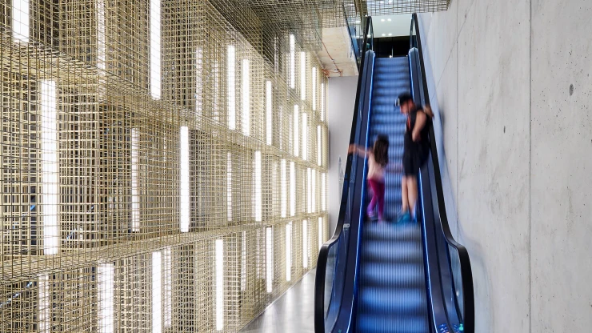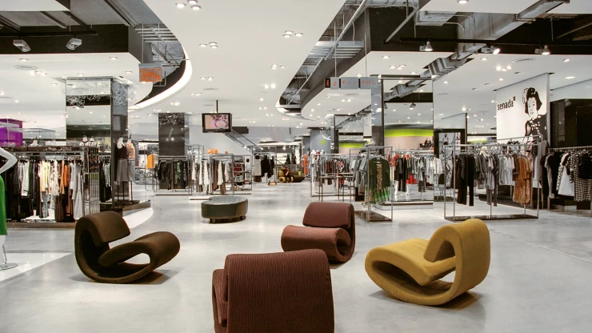Complete Redesign of a Young Women's Fashion Store — Kaiser-Joseph-Straße 172 – 174, 79098 Freiburg, Germany — 1,147 m² — 09/2017 — Kaiser Das Modehaus der Dame GmbH & Comp. KG
Seven Worlds on One Floor
Kaiser has been a fashion institution in this city on the Dreisam River for more than 60 years. Now, the interior architects have redesigned the entire basement level, totalling some 1,200 square meters, for this established retailer. Brands like Calvin Klein, Scotch & Soda, Mango and Levi’s can welcome customers into individually designed theme worlds under the unifying roof of the Kaiser fashion retail store – including concept areas and bistro.
Since 1993, blocher partners has been collaborating with Kaiser. Its accomplishments include the conversion of a young men's fashion store in Freiburg.
The basic principle: a geometrically simple structure that’s easy to navigate and offers fast orientation, plus a flexible room concept that can be adapted to the changing needs of the target group. The centre of the space houses a bistro, a flea market and the active sportswear department, set off from a square walkway. The interior designers arranged the other five zones radiating outward : casual, shoes, urban jeans, contemporary and feminine.
The entryway of this newly designed fashion world sets the mood: A modular lighting installation, which starts in the area of the escalator, can be seen from the ground floor. As you take the escalator down, this lighting concept follows you into the #missunderground zone before passing over to the ceiling of the casual department. Here, a matrix of mirrored tiles on the back wall catches the light and the reflections of customers, intensifying the sense of being in a unique world.
The contemporary area also offers an exceptional spatial experience: Clad in white and green marble and outfitted with black metal rods under an open, industrial-look ceiling, the space shows off high quality brands to their best advantage. Items are presented on suspended Vitra Multi-Lane systems that can be refitted time and again – with wares, shelves or even partitions.
Floating furniture and a young girl's dream
The Feminine space is a girl’s dream: With its elegant rose accents and oversized fitting rooms, it offers just the right place for a girl and her best friend to try on the latest fashions together. Corian showcases with pink acrylic back walls contrast with the white walls of the space. Velvet seating and fluffy carpets complete the scene.
In the shoe zone, slatted back walls and beams provide support for the flexible placement of angular mounting elements. Tetris furniture created by the blocher partners product design division is likewise an eye catcher; the pieces fit together in multiple ways, just as in the classic video game. A contrasting accent is the massive, fixed shoe staircase, which also serves as a display for wares and as an extra place to sit.
The designers chose a modular presentation for the Urban Jeans zone. A floor to ceiling shelving system of metal cubes is placed against the department’s back wall of galvanized zinc. The individual cubes can be inserted, removed and suspended as needed, thus ensuring the greatest versatility in product presentation.
The Flea Market area along the central walkway is an eye catcher, thanks in part to the rough-hewn presentation furniture on wheels. It’s the place to find trendy and seasonal fashion, as well as pop-up offerings. Active Sport is also located in this central zone; designed as a room-within-a-room, it is reminiscent of a sports arena. Visitors in need of refreshment can take a smoothie, cupcake or salad break in the “Statt-Bar” bistro, located smack in the middle of the space, and round off their shopping experience with a culinary one.
