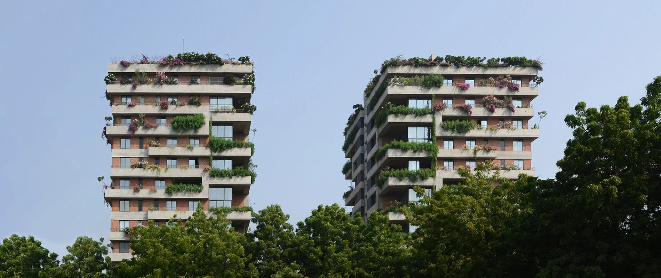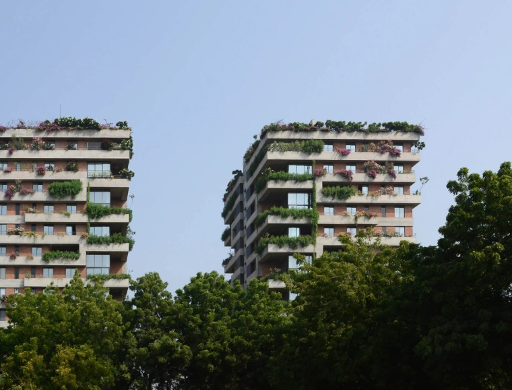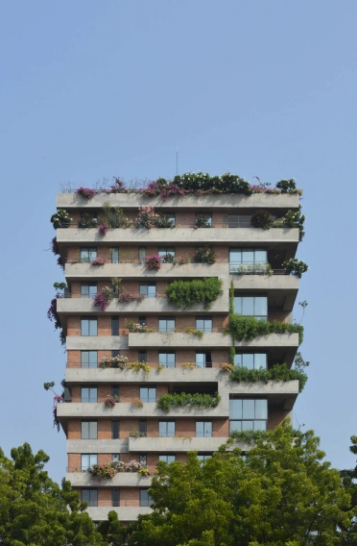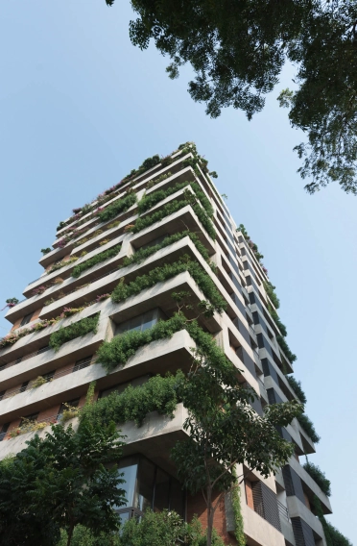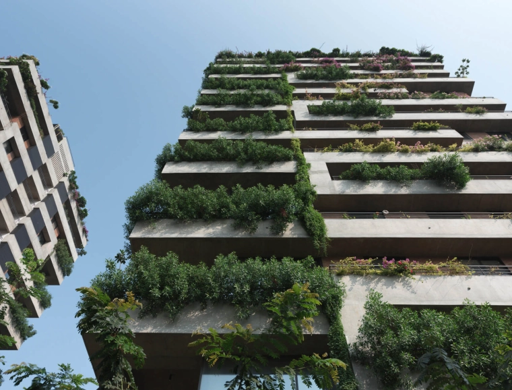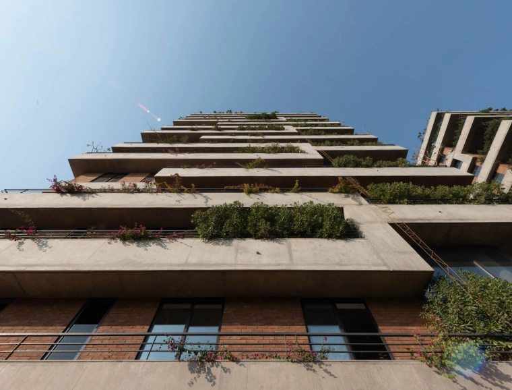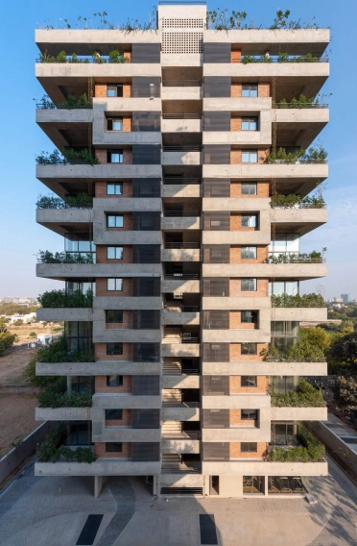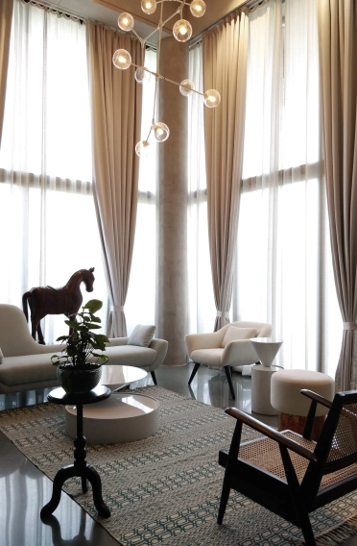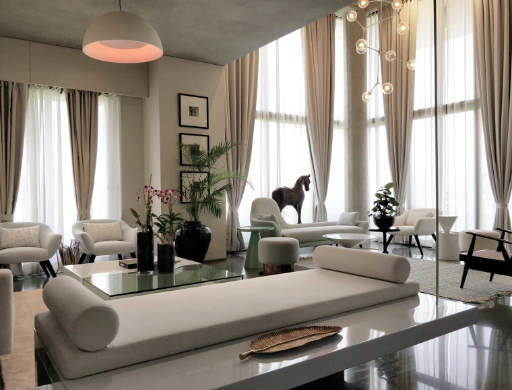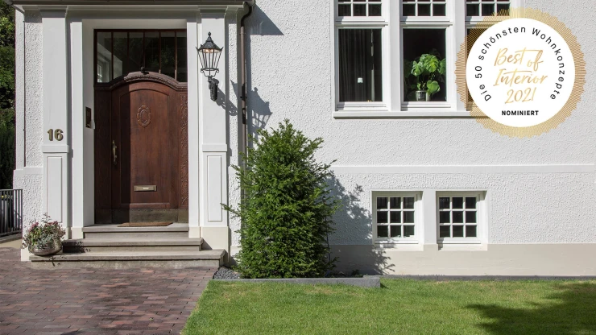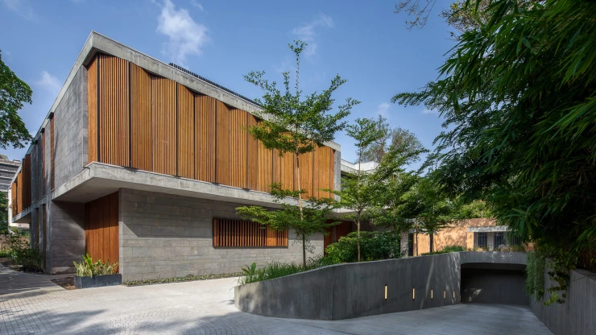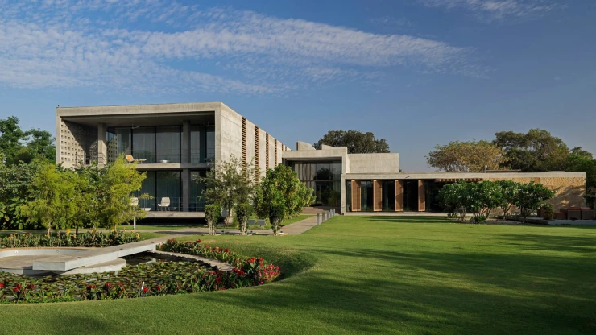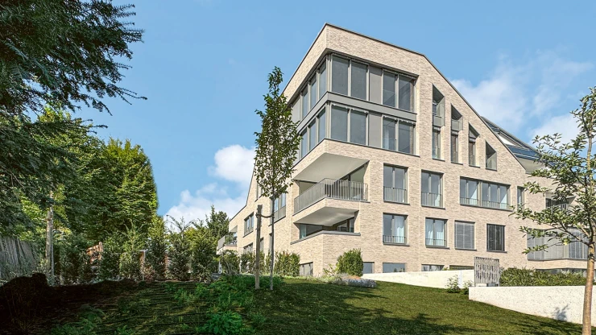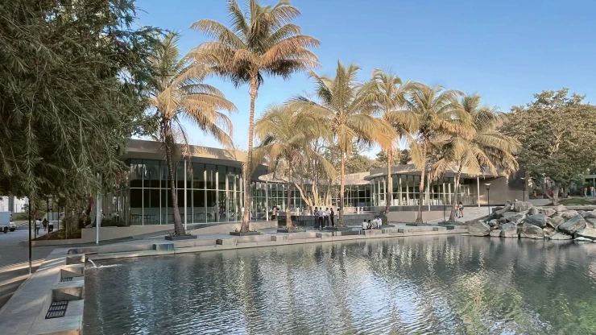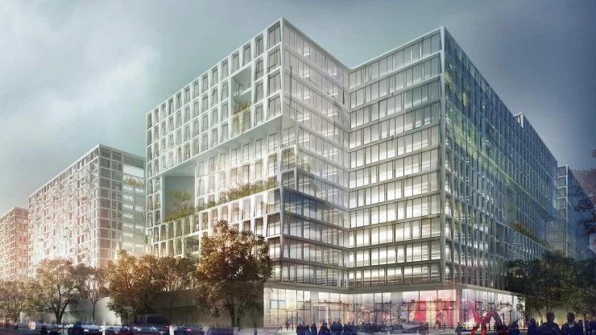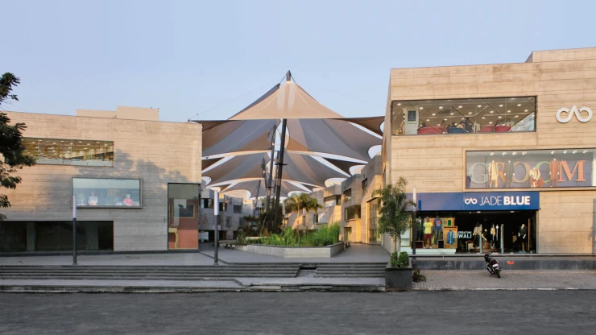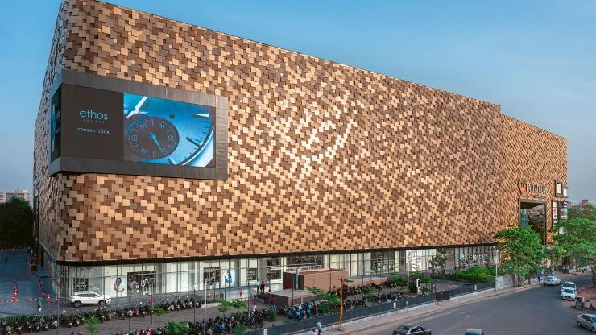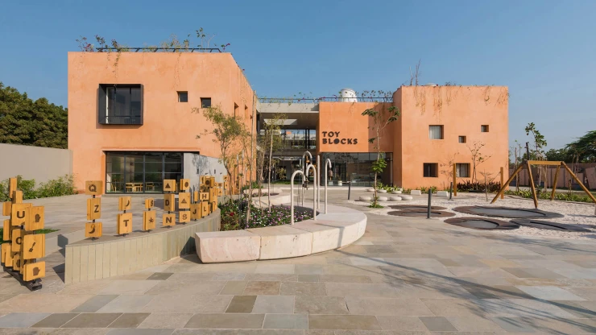Construction of a new residential tower ensemble — Opp. Amrutbag Party Plot, Off. Ambli-Bopal-Road, Ahmedabad, India — 15,000 m² —09/2018 — Saanvi Nirman LLP, Ahmedabad, India
Smart split-level architecture
The geometric facade design of the apartment building ensemble heads in a whole new direction. The horizontal structure of the 13-floor twinned towers incorporates an arrangement of split-level apartments, with the room spaces expanding upwards and downwards alternately.
Between them there are third apartment units forming bridges between the two wings of the tower. At the same time, the 225-square-metre apartments are so arranged that all 48 of them are superbly ventilated at all times from every side. The balconies around them are highly effective in providing shade. The generous length and luxuriant greenery of those balconies makes every dwelling look like a standalone unit. For residents, this creates the illusion of a free-standing detached house, yet at a lofty height in many cases.
