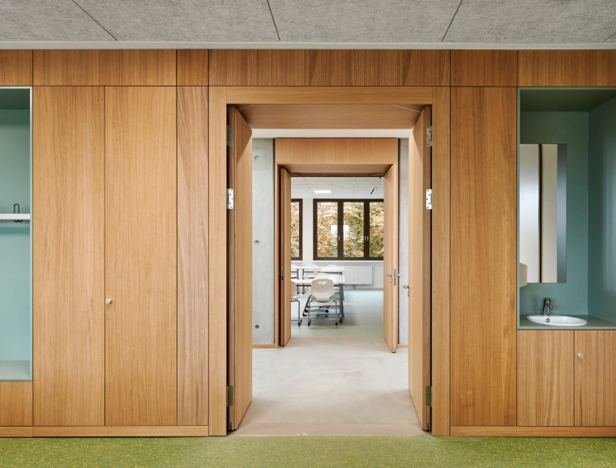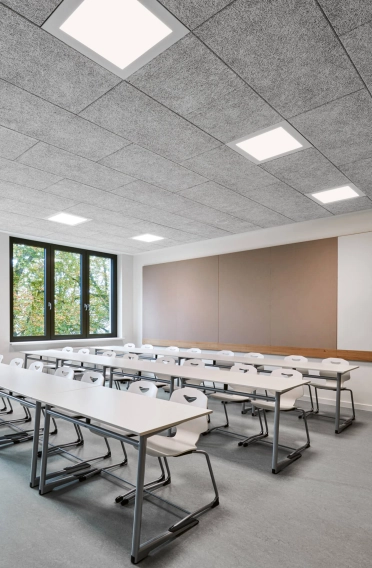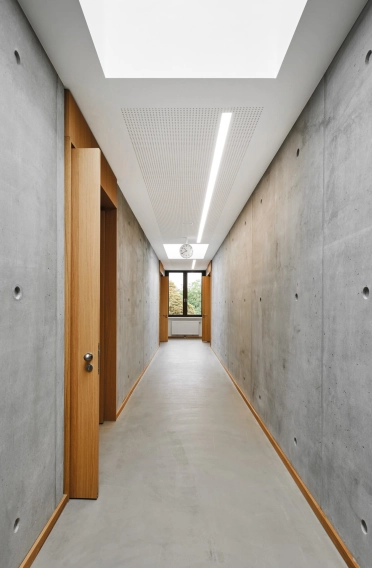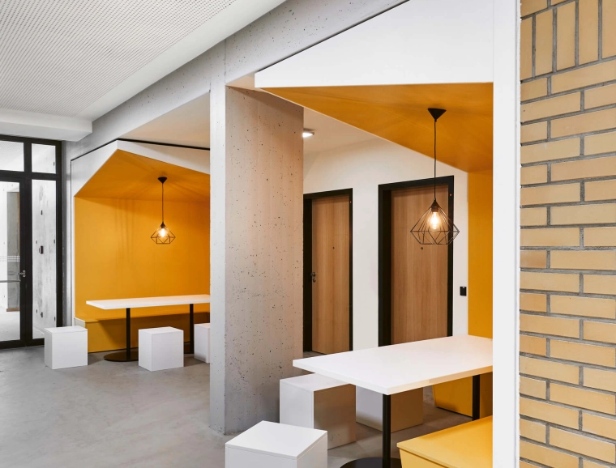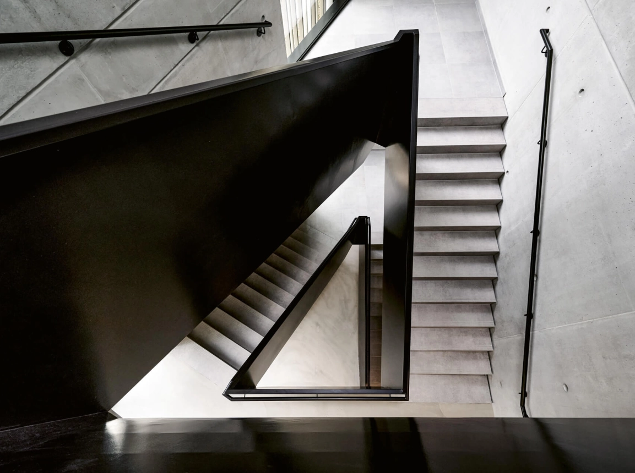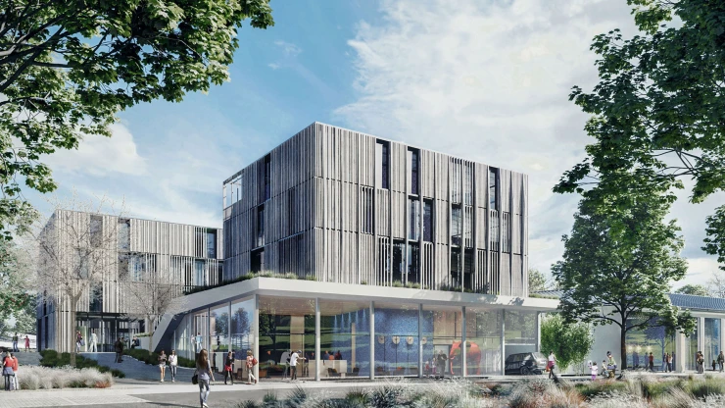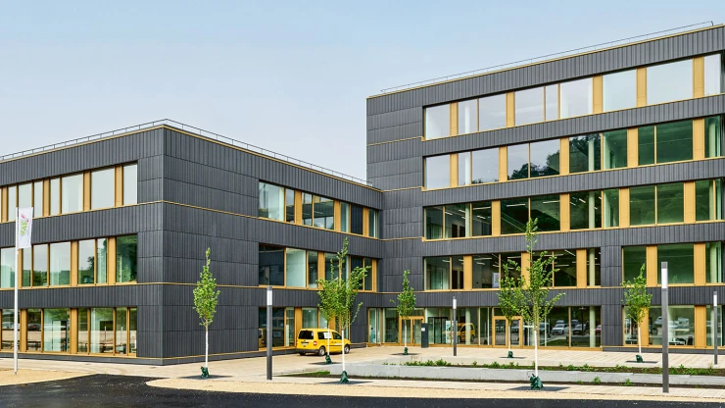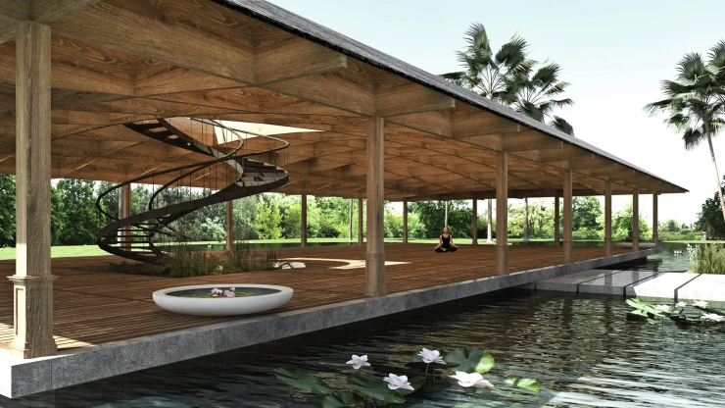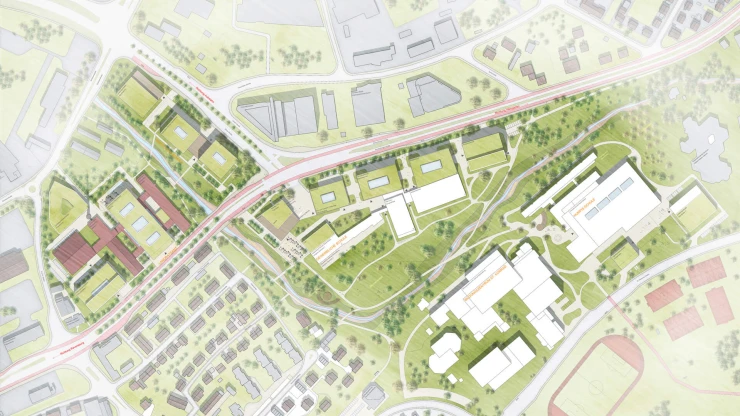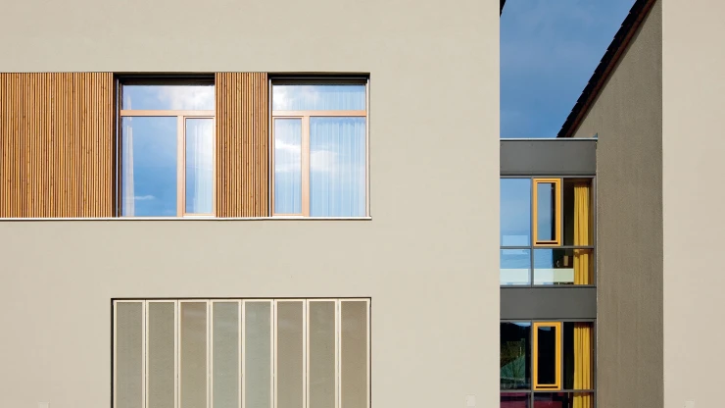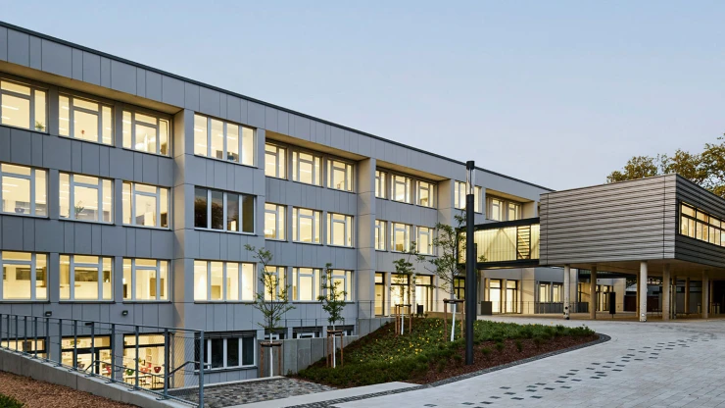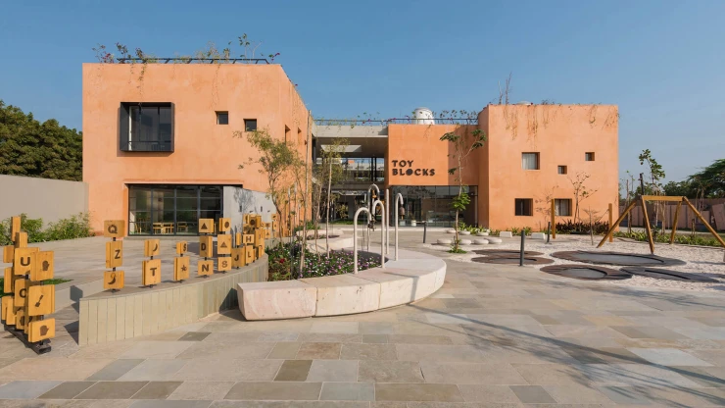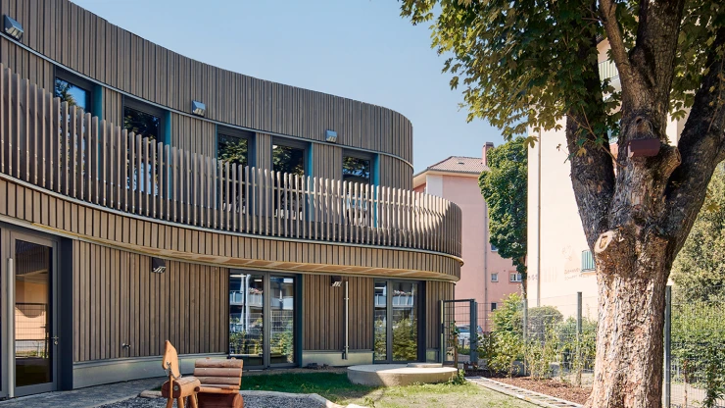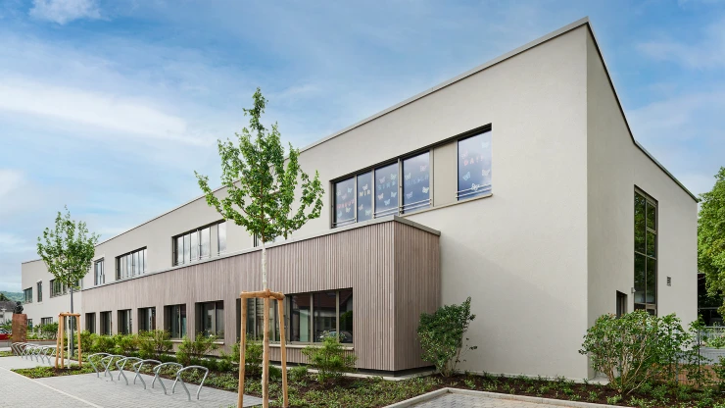Conversion and extension of a school building — Parsevalplatz 2, 67227 Frankenthal, Germany — 2,200 m² — September 2021 — Municipality of Frankenthal
New learning space
With an extension and a partial conversion of the Albert-Einstein-Gymnasium, the architects of blocher partners have succeeded in creating a coherent ensemble - although the new building develops its own independent language.
After almost two years of planning and one and a half years of construction, the extension and partial conversion of the Albert-Einstein-Gymnasium (AEG) in Frankenthal was completed. The new building offers additional usable space of over 1,500 square meters and complements the existing building as if it were a matter of course: where the city walls of Frankenthal once ran along, the existing building presents itself to the outside as a calm and sober reinforced concrete skeleton structure with an exposed concrete facade. The extension, on the other hand, is now characterized by a solid building with a plaster façade that picks up the color scheme of the existing building. The building is oriented to the western edge of the existing building and connects to the southern facade as a three-story, angular extension. Generous window bands structure the facade and lend it a certain lightness. An interplay of narrow and wide walls, sloping on one side, with smooth and textured plaster surfaces gives it depth and rhythm. Climbing plants on the facade in the south-east make reference to the garden design and the surrounding chestnut avenue and help to improve the climate.
Materials such as exposed concrete and oak wood connect the interior of the new building with the existing building; a modern, contemporary interpretation gives it its own character traits. Exposed concrete walls and screed characterize the corridors and stairwells, while linoleum flooring is found in the classrooms. Along the corridors there are built-in oak cabinets, which are also taken up by the doors and portals and form a contrast to the exposed concrete. The restrained color and material concept is extended in the classrooms by green-gray color accents, which are reflected in the built-in cabinets and wardrobes, while the loose furnishings are kept in neutral white and the walls in light tones.
Spread over three floors, the building now houses, among other things, six additional classrooms, a multipurpose room as well as an all-day care room, a science room, two music rooms, and an extension to the teachers' lounge. All rooms were equipped with modern media technology and screens that function as digital blackboards. Another task was to renovate two wings of the existing building with an area of around 400 square meters. Together with the extension, this has created learning space at the AEG that meets the current and future needs of students and teachers.

