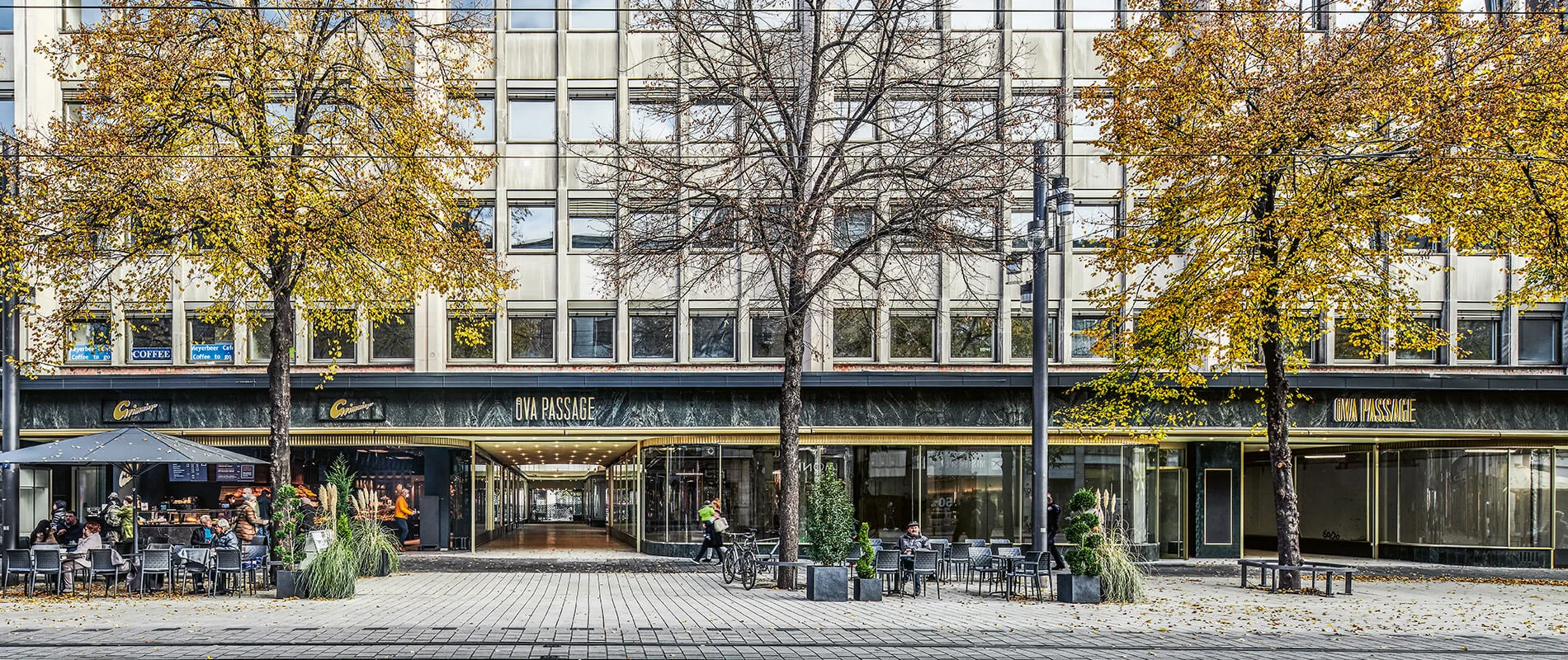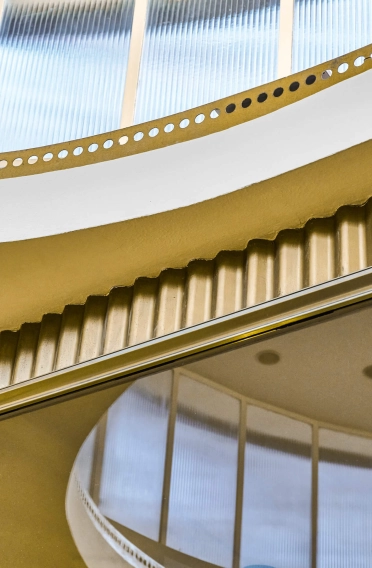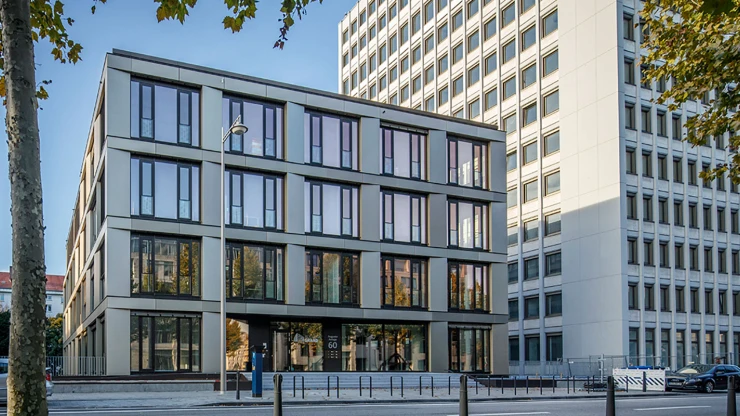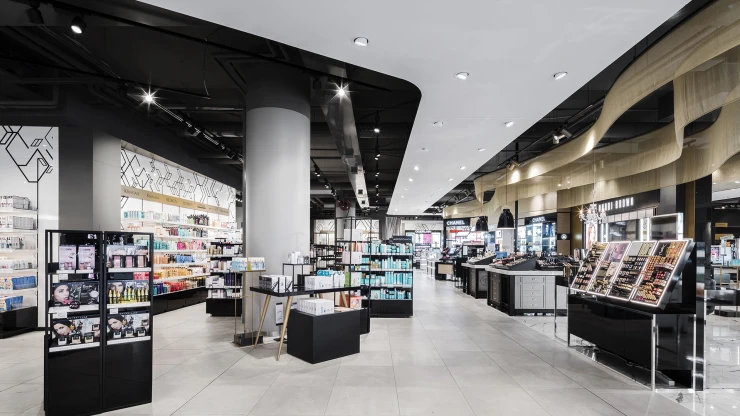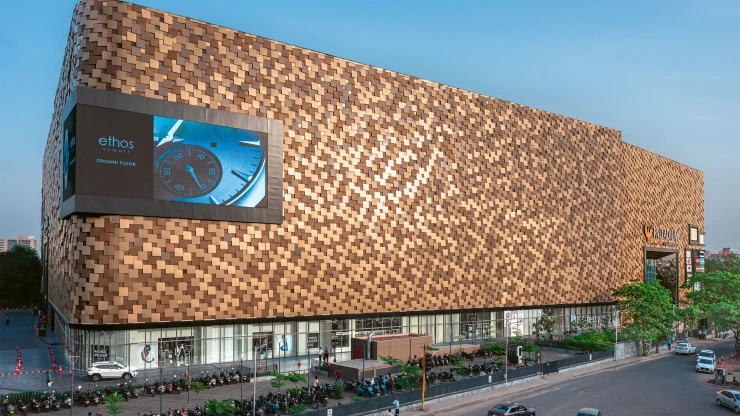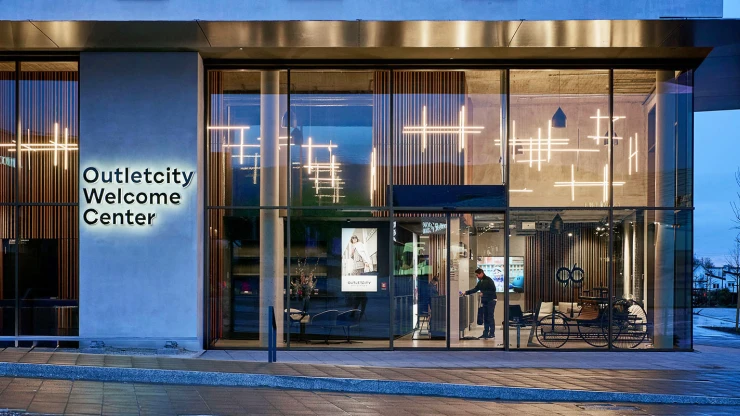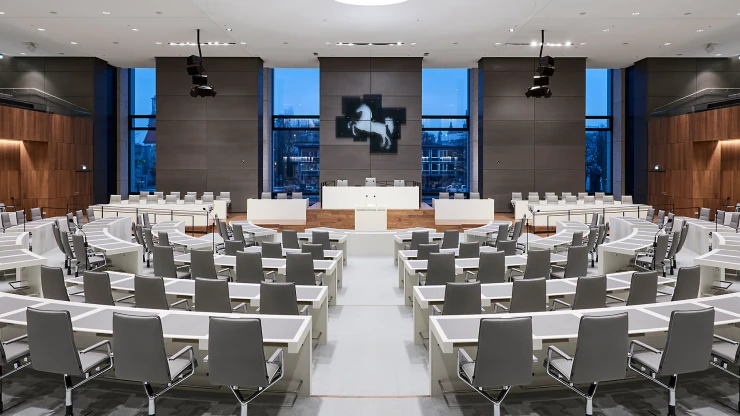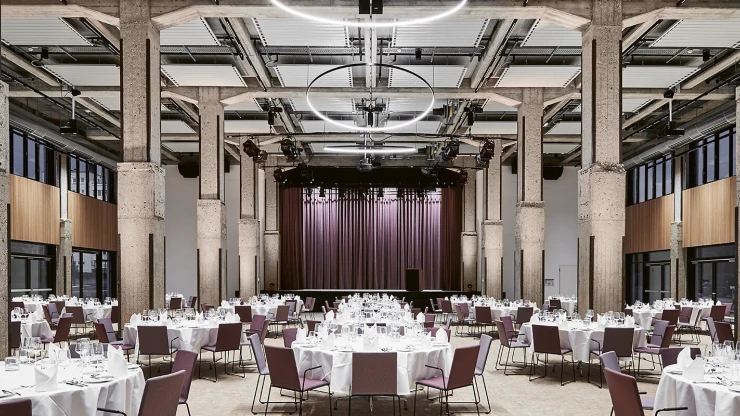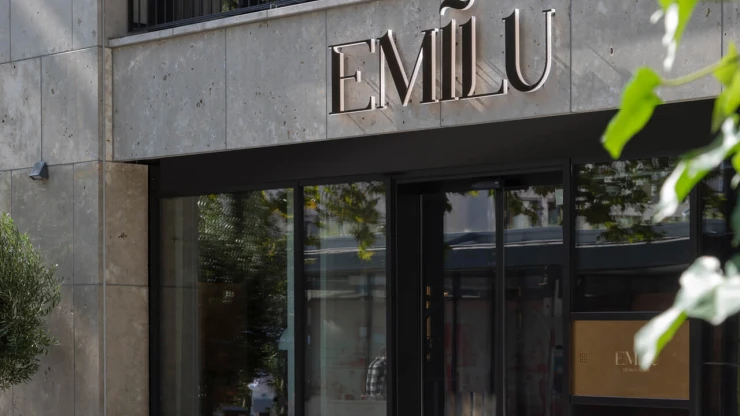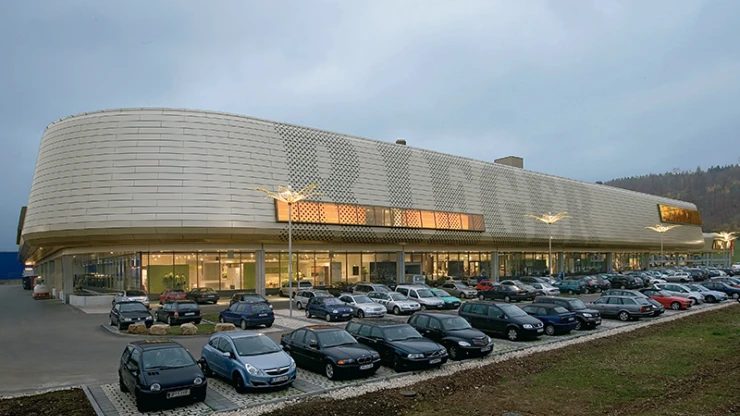P7, 5-7 and 20-23, 68161 Mannheim, Germany — 11,250 m² — January 2022 — Aachener Grundvermögen Kapitalverwaltungsgesellschaft mbH
Fifties charm and modern usage concept
The six-story building complex, which was erected in several construction phases in the 1950s and 60s for the headquarters of the Öffentliche Versicherungsanstalt Mannheim (ÖVA), connects the Planken pedestrian zone and the Fressgasse via a ground-floor shopping arcade. The passage, characterized by the filigree architecture of the 1950s, is considered an important link in the city center and is largely protected as a historic monument. Office space is located on the floors above and five residential units on the side of the wing facing Fressgasse.
Taking into account the protection of historic monuments and a restoration report, the parties involved succeeded in restoring the passage almost to its original condition. The formal language of the 1950s was taken up and interpreted in a modern way. After deconstruction, the original color and surface design of the walls, ceilings and the metal frame of the skylight glazing were restored. Because it is characteristic of the style, the client and architects decided to also retain the floor covering of natural stone tiles, although this is not a listed building. The high level of detail in the development and the demand for authenticity are reflected, for example, in the champagne-colored display window profiles, which were specially made to measure by a specialist company according to original specifications and restored to their former value.
Since a new, contemporary utilization concept is planned for the arcade, the former floor plan was modified by light partition walls. By merging smaller store units, ten sales areas were created that can be adapted as required. Similarly, the conversion of the commercial spaces on the upper floors, all of which were converted for office use and provide for up to three rental units per floor. The residential units on the fifth floor in the Fressgasse section were thoroughly renovated and converted so that all living areas have direct access to the spacious roof terrace on the top floor.
