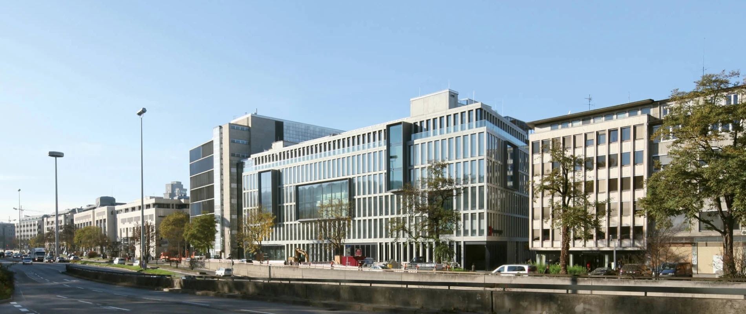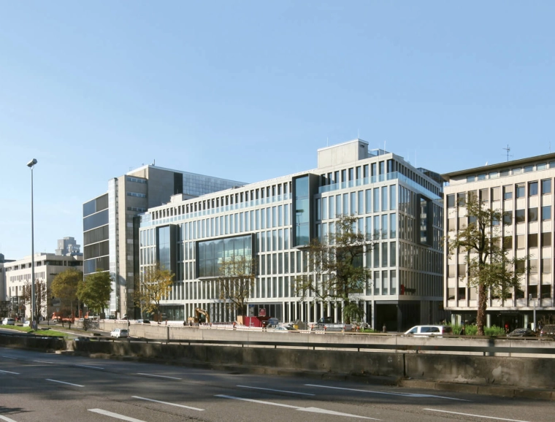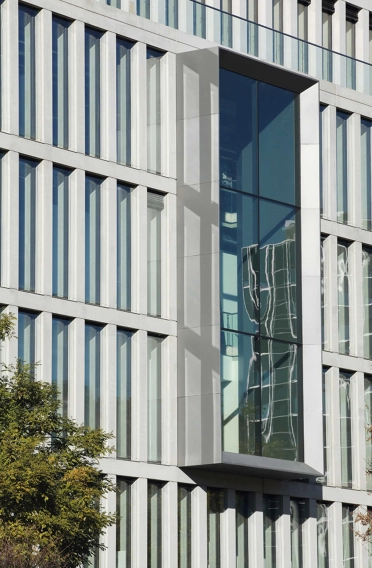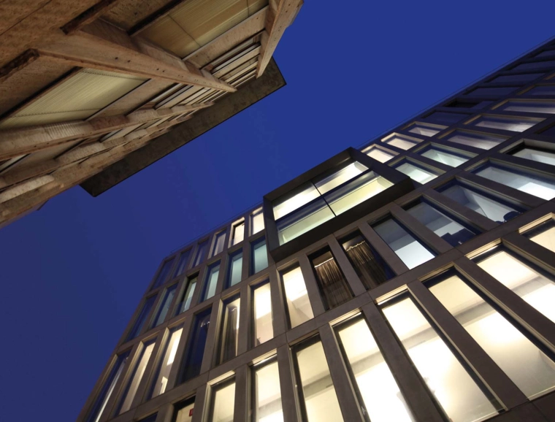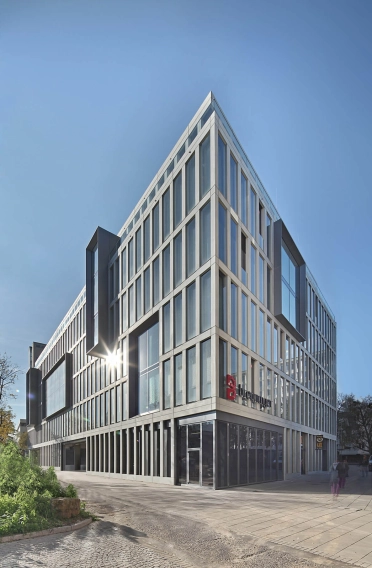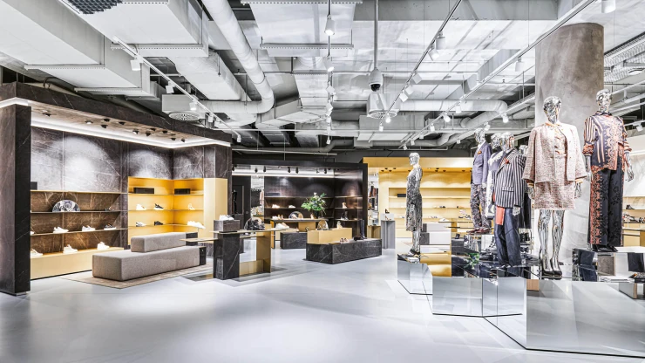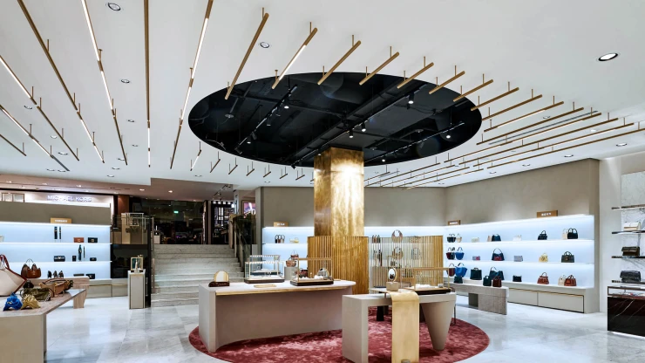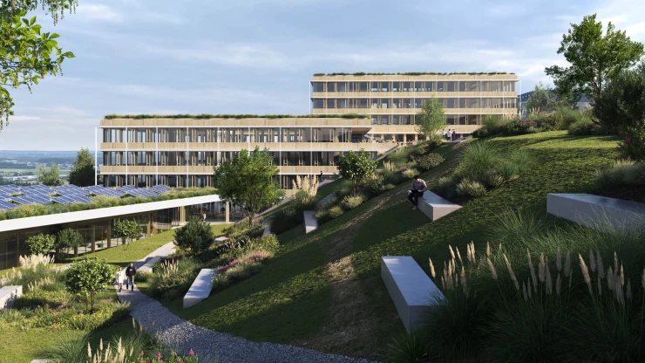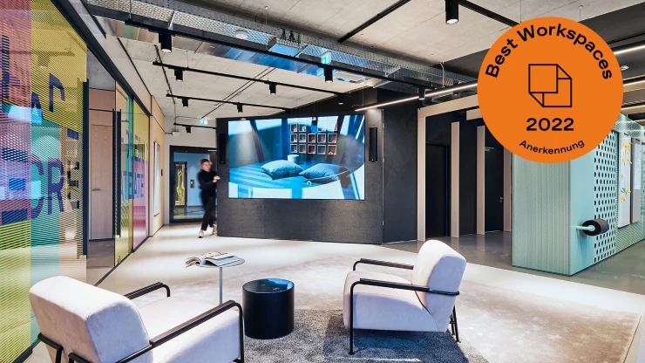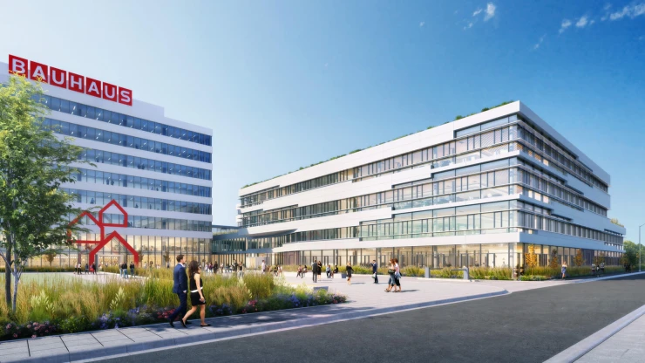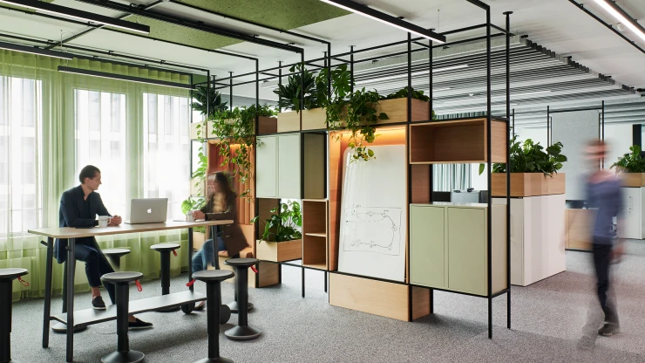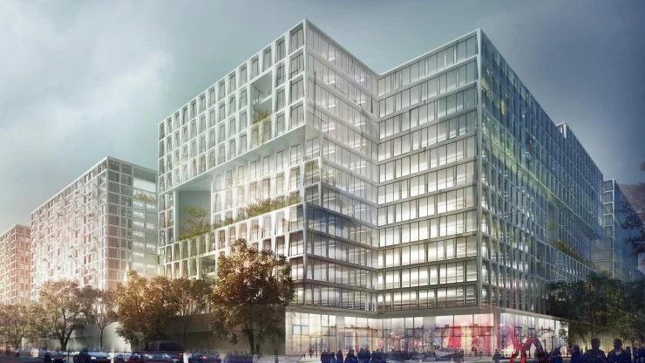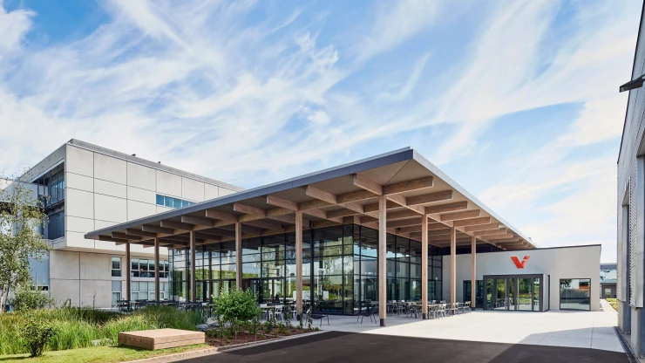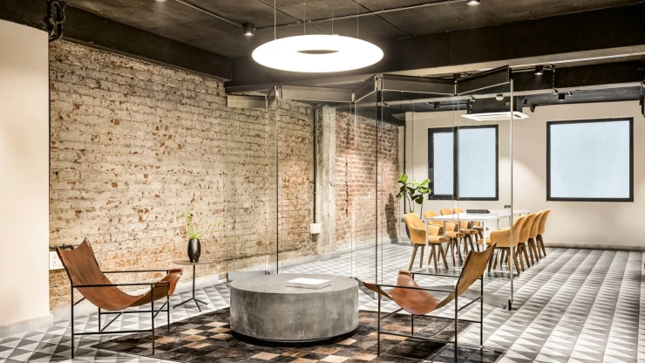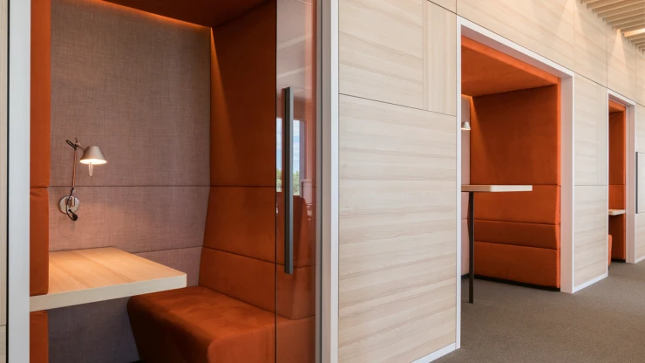Construction of a new eight-storey office and retail building including a penthouse as well as extension of retail space and office units in the adjacent building — Holzstraße 15, 70173 Stuttgart, Germany — 9,000 m² — 2012 — E. Breuninger GmbH & Co.
Rhythm of the city
With many trophies as Germany’s Best Department Store, the Breuninger flagship location in the heart of Stuttgart is the brand’s standard-bearer. So how do you take one of Germany’s most successful retail addresses and give it the architectural boost it deserves? blocher partners was entrusted with the task of designing an extension to the Stuttgart building that would reflect the firm’s identity. That’s no easy task: to create a unifying design for a multitude of uses. The result, a new, eight-storey building, houses new retail space and offices. A direct link to Breuninger headquarters next door enables the best possible circulation between the two buildings and a seamless extension of the selling floor. In addition, to optimize logistics, deliveries were shifted from Karlstraße to the new building on Holzstraße. Since 1992, blocher partners has been collaborating with Breuninger. Its accomplishments include the Breuninger Premium Designer Floor Stuttgart.
Harmonious design
The architects designed a uniform grid of windows that are embedded in the concrete façade. The building’s exterior does not hint at the multiple uses within.
Rather, it presents a completely harmonious appearance – including in the delivery zone, whose entrances and exits match the formal design of the façade. Each window is overlaid with a frameless ventilating glass pane set into recesses in the concrete. These panes provide soundproofing as well as a safety catch and weather protection for the blinds. Larger glass boxes of varied depth, set within dark frames, are incorporated into the façade as counterpoints, a dashing addition to the urban composition. Just as the mezzanine floor pays homage to the city’s architectural traditions.
