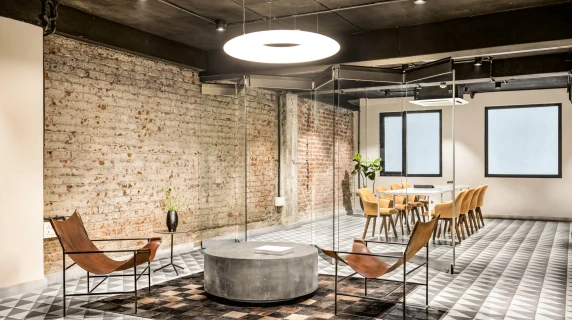archive
- select typology
- urban development
- headquarters & office spaces
- public
- health & education
- luxury homes
- housing
- retail & department stores
- shops & stores - monobrand
- hybrid - mixed use
- communication & branding
- trade fairs & showrooms
- luxury
- sport
- shopping malls
- hotels & restaurants
- transformation
- highrise
- wayfinding & signage
- product design
- competitions
- india
Administration building Stuttgart
The focus is on the energy-efficient refurbishment of the facades, modernisation of the technical infrastructure and development.
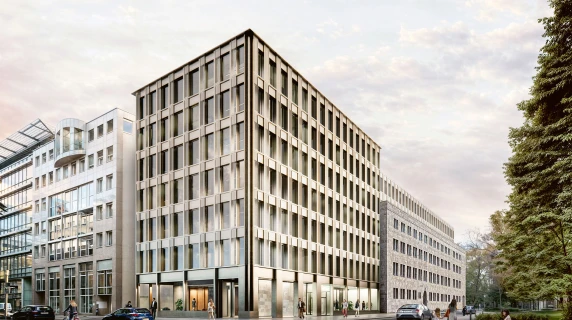
Allplan Office Munich
In the Nemetschek House in Munich, a flexible, modern working environment for a software company was created on three floors.
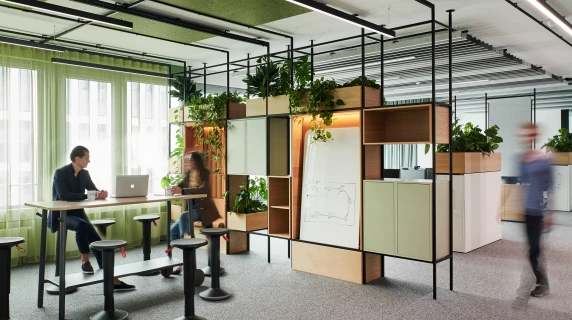
AOK Project House Ludwigsburg
“New work” best describes the AOK Health Insurance Fund’s workspaces at the Ludwigsburg site.
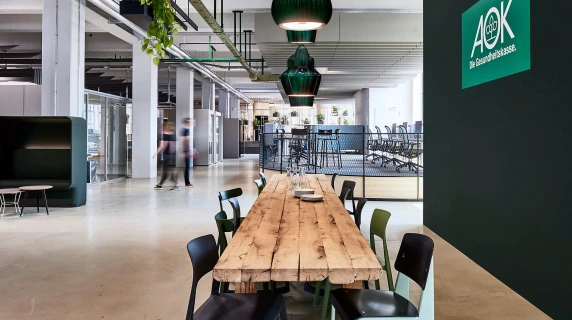
Architectural office building, Stuttgart
The new constuction of this architectural office was build according to DGNB platinum certification and has recieved numerous awards.
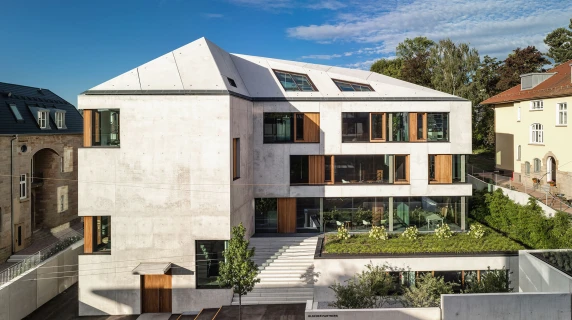
Breuninger Stuttgart commercial and office building
One of Europe's most successful retail addresses gets a stylish facelift designed by blocher partners.
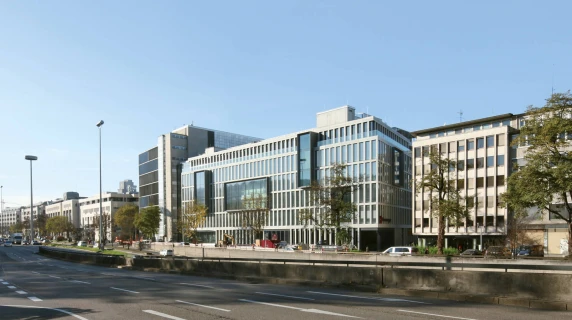
Bundesbank Düsseldorf staff restaurant
Restrained elegance: With this as their motto, architects and interior designers have created a new canteen and renovated the conference area.
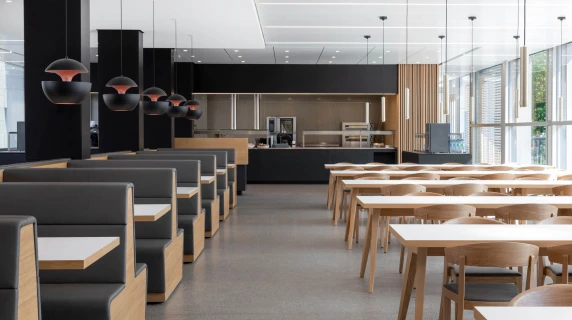
Commercial and Residential Building P3 Mannheim
Living, working and shopping all in one - the P3 mixed-use building is an important element in Mannheim's city centre – in both form and function.

Corporate House Ahmedabad
Situated in a prominent location in Ahmedabad, the 45 metre high office building cleverly plays with its interior and exterior references.
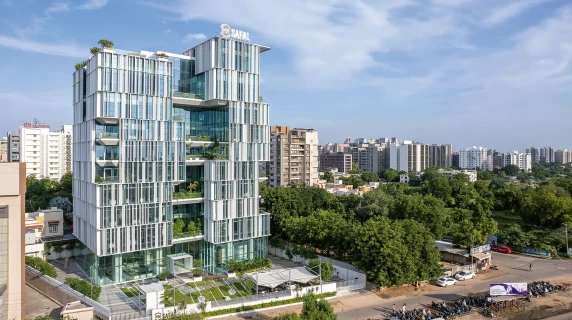
engelhorn Logistic Centre Mannheim
The engelhorn retail group has paired its warehouses and office units in an administrative and logistics centre in the Neckarau neighbourhood.
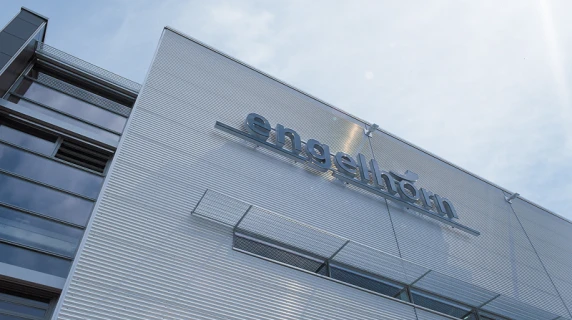
EVF administration building Göppingen
Square solitary building with element façade: The expansion of the EVF´s administrative headquarter includes a new customer service centre.
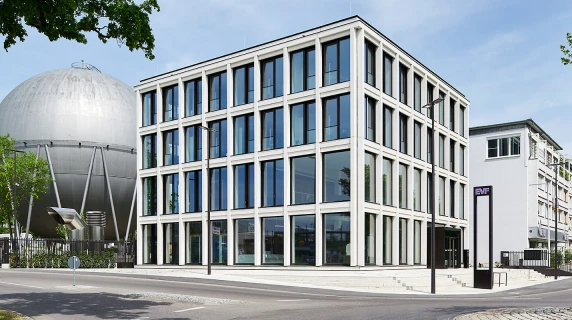
EVF Göppingen office space
A modern workplace with plenty of space for interaction and an employee restaurant with a high quality of stay in the refurbished existing building.
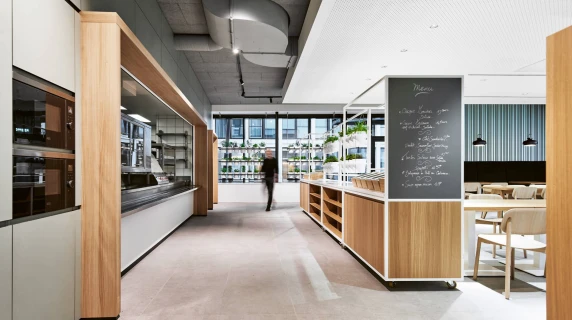
Grazia Equity Stuttgart
Designing the impressive offices for Grazia Equity, a Stuttgart-based investor, who specialises in advising start-ups.
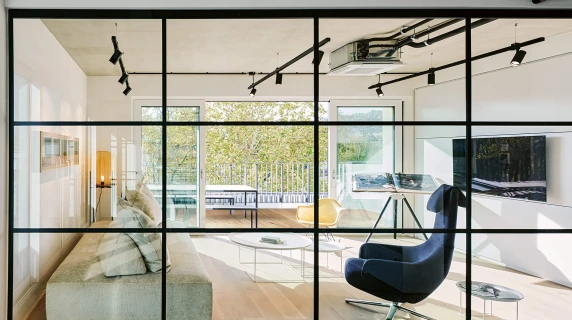
Headquarters Bauhaus Mannheim
The current administration building of the Bauhaus Group with its main location in Mannheim is extended to become a modern campus.
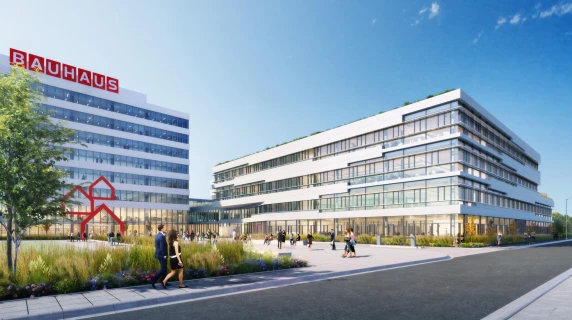
Hoffmann Group Munich
All set for the future: A former warehouse building is transformed into a modern and attractive office space with plenty of natural light.
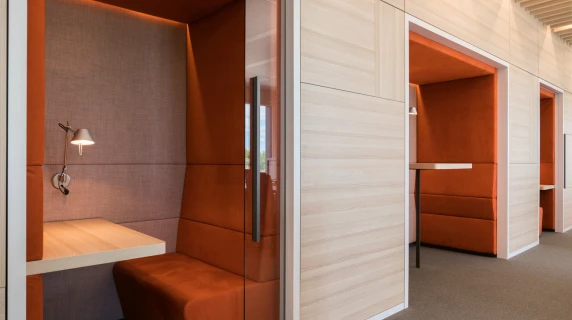
Homag Campus Schopfloch
Sustainable architecture with timber construction and in accordance with cradle-to-cradle standards throughout the entire build.
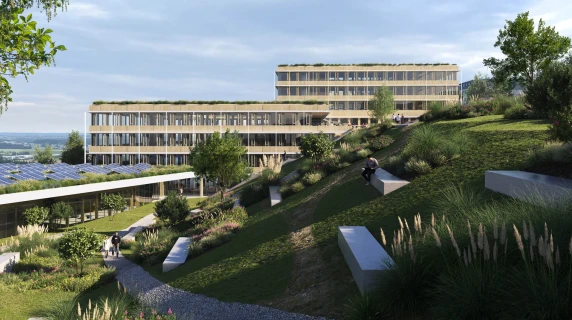
Hugo Boss Boardroom, Staff Restaurant & Lobby
After the redesign a uniform formal vocabulary runs consistently through the individual zones and levels of the administration building.
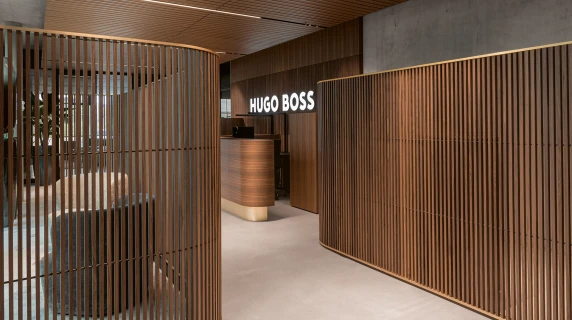
Hugo Boss E1 & Gateway Metzingen
In the course of the expansion and sustainable transformation of the campus, the entire entrance is being redesigned and a new building realized.
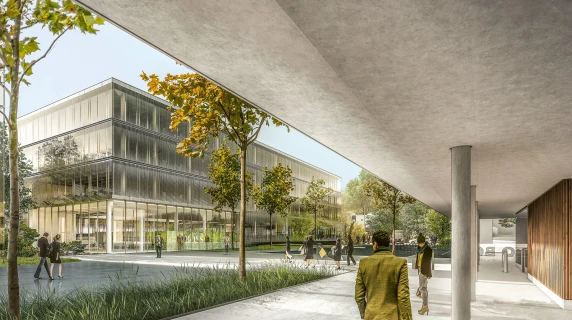
Hugo Boss Staff Restaurant
The well thought-out redesign of the staff restaurant creates an welcoming atmosphere on two floors.
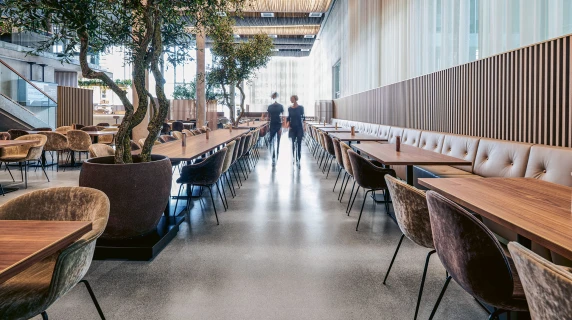
JetBrains Berlin
A headquarters was developed for an innovative technology company. The concept is inspired by urban flair and the dynamics of Berlin.
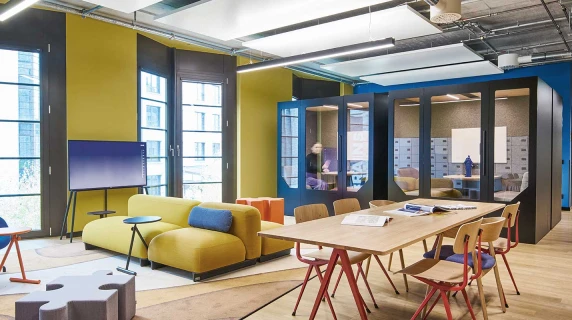
Leik Office Space
The interior designers created an office that nurtures an atmosphere of well being, inspiration and flexibility.
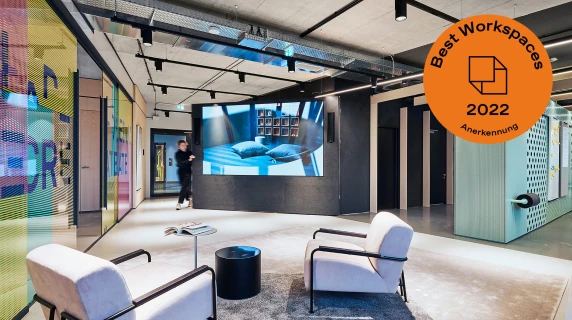
Magirus Stuttgart
Future-oriented: Flexible solutions in the seven-storey administration building allow for adaptable room arrangements.
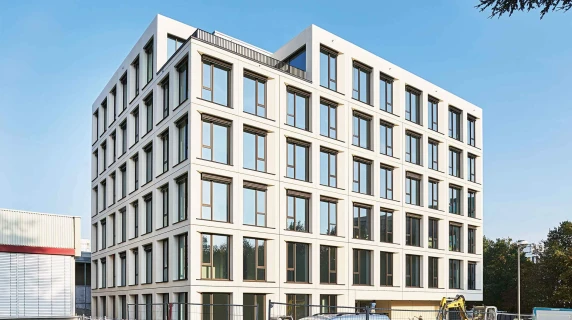
Mixed-use Complex Hyderabad
This masterplan combines office and living spaces in compact structures that gather around green courtyards in an open area.
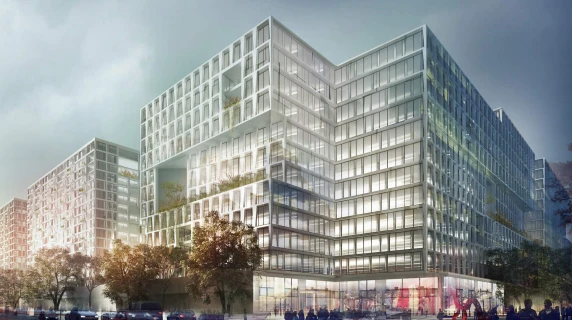
Mondeal Heights Ahmedabad
Architectural landmark: A pair of 70-meter-high, charismatic towers characterize the Mondeal Heights office building in Ahmedabad.
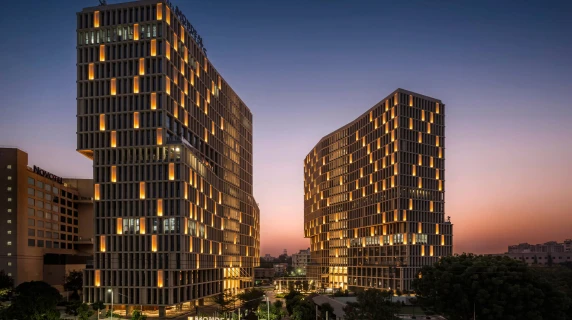
Mondeal Square Ahmedabad
Landmark with large-format LED screen façade: Two ellipsoidal buildings fit together with a sweeping gesture, forming a multifunctional complex.
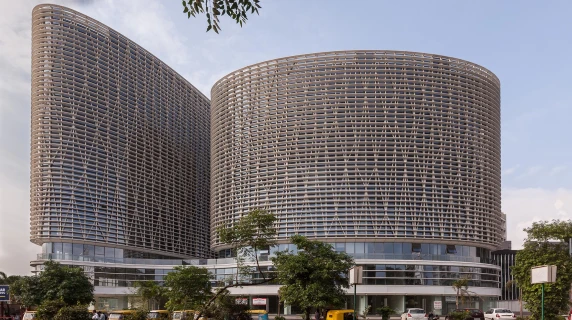
Multi-tenant Office Building Industriestraße Stuttgart
The multi-tenant building in the Synergiepark, clad with a metal façade, is characterized by a highly efficient and flexible office structure.
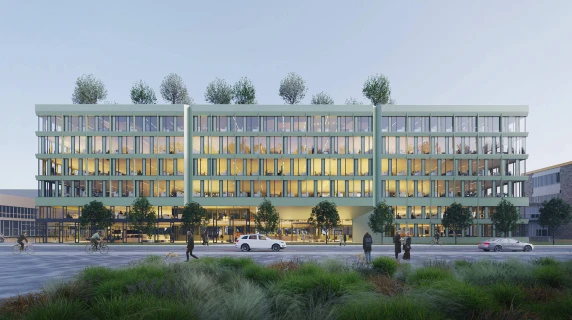
Office & Co-Working
Interplay of communication, exchange and privacy: The attractive multi-space offers the optimal area for every type of work.
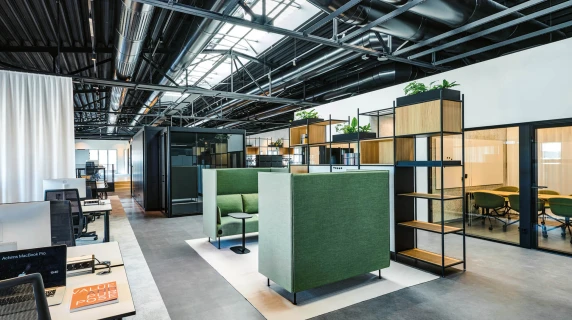
Offices and living space in Krefeld
Interplay between old and new: The new, mixed-use living and office building integrates the historic façade into its appearance.
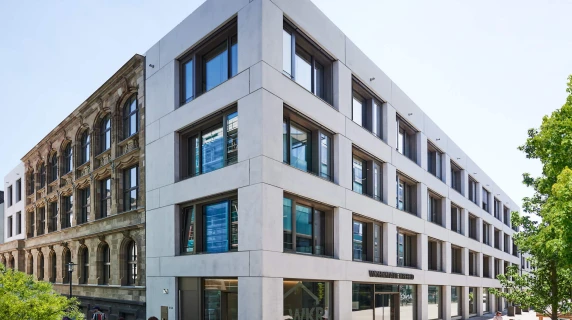
Office Space Stuttgart
A successful interplay of architecture and design – the office space for executives offers maximum comfort.
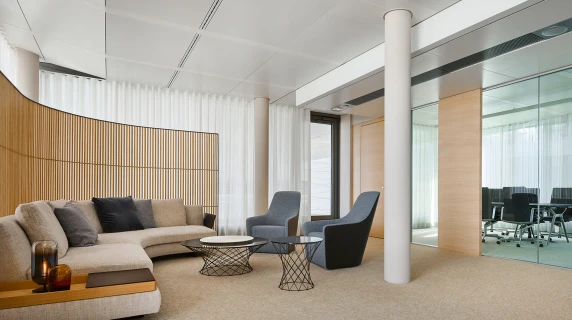
One Roof Outletcity Metzingen
The newly-created working environment brings the staff who were previously spread across several buildings together under one roof.
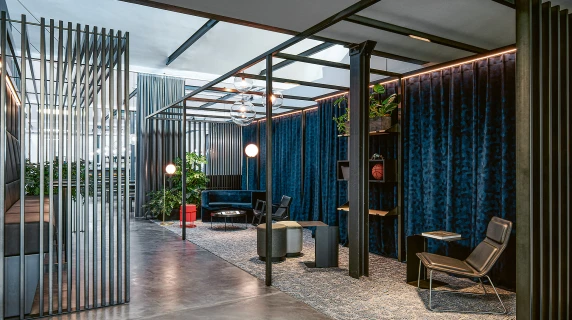
P5 Mannheim offices
A top business address in Mannheim: The P5 office building, with its cubic structure and striking façade, stands out from the rest.
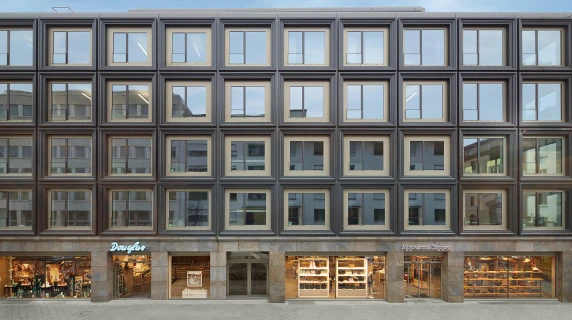
Rose Bikes Bocholt Headquarters
Sustainable: A flowing development of the roof and the continuation of the qualities of the riverbank guided by the principle of animal aided design.
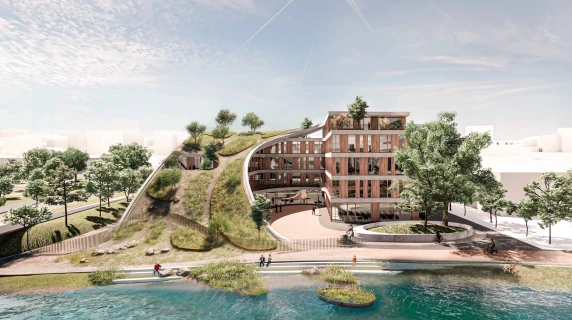
Satya One Ahmedabad
When planning this commercial building, the architects at blocher partners india took their inspiration from butterfly wings.
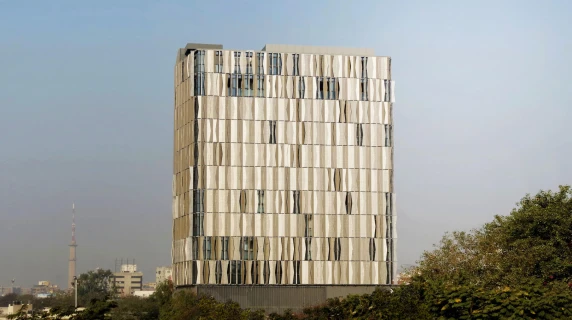
Technology Center Stuttgart-Feuerbach
Innovative multitenant building, whose flexible floor plans responds to the needs of a variety of tenants.
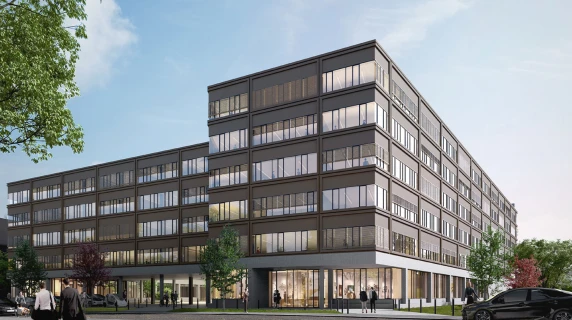
Viessmann Allendorf staff restaurant
Redesign of a staff restaurant that’s much more than a canteen.
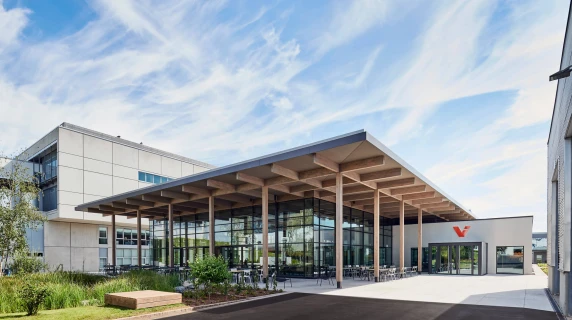
Woodland Office Delhi
Optimal utilization of space for conference, showroom, lounge and management offices thanks to flexible room areas.
