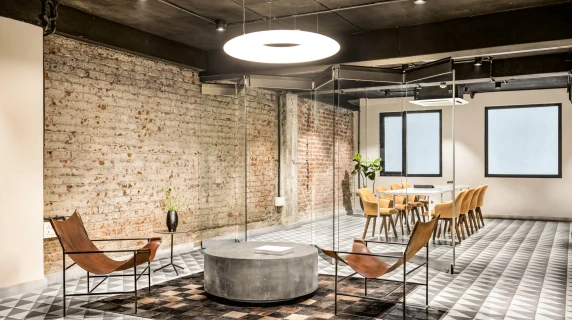archive
- select typology
- urban development
- headquarters & office spaces
- public
- health & education
- luxury homes
- housing
- retail & department stores
- shops & stores - monobrand
- hybrid - mixed use
- communication & branding
- trade fairs & showrooms
- luxury
- sport
- shopping malls
- hotels & restaurants
- transformation
- highrise
- wayfinding & signage
- product design
- competitions
- india
Amanora Pune
The mixed-use complex in Pune, India, sets new standards in terms of aesthetics, sustainability and social interaction.
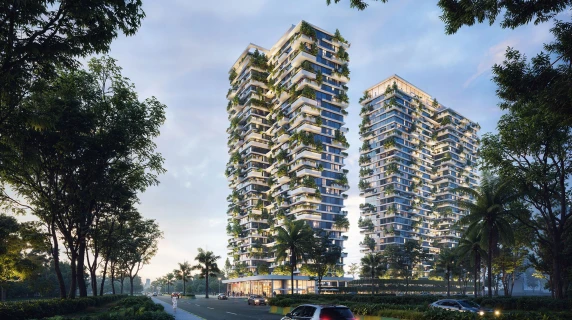
Corporate House Ahmedabad
Situated in a prominent location in Ahmedabad, the 45 metre high office building cleverly plays with its interior and exterior references.
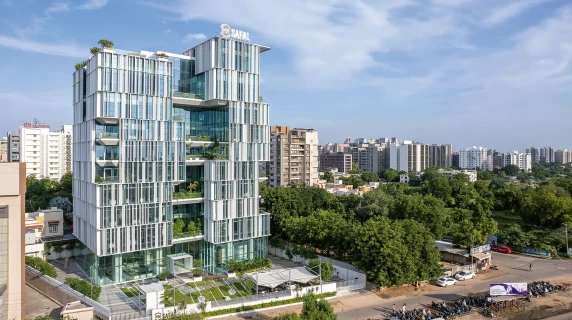
Flame University Pune
The master plan for a campus extension of the private Flame University takes urban and ecological aspects into account.
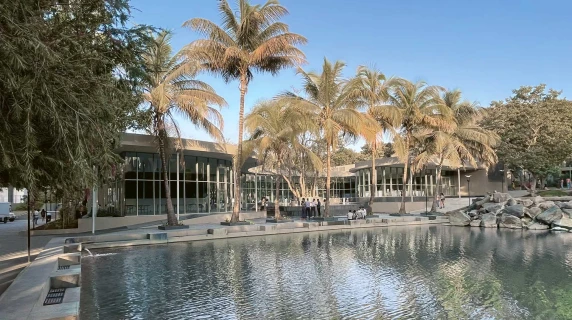
Guest House Ahmedabad
The organically curved building with its spacious, seemingly floating terraces rests like a lily in a round pond.
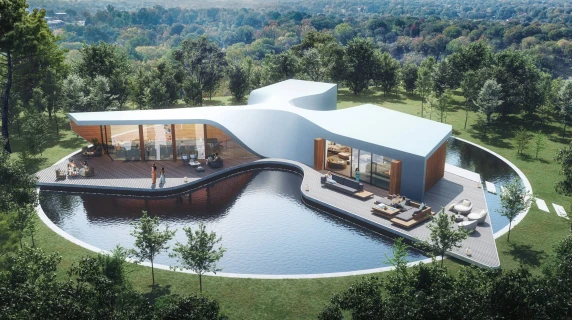
Highrise Residential
A new residential tower is being built on the shores in Mumbai. High-quality residential units are planned as single, double and triplex floors.
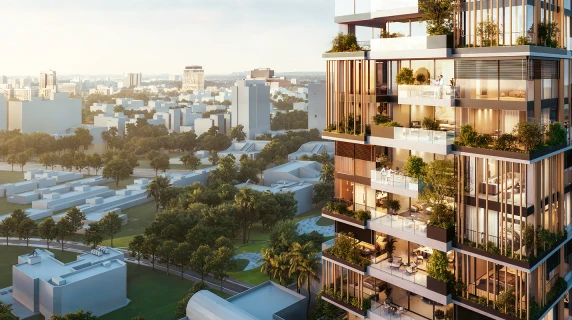
Holistic Health Care Center Tamil Nadu Coimbatore
In a scenic location in Tamil Nadu, the Holistic Healthcare Center has about 100 beds in several apartment buildings and villas.
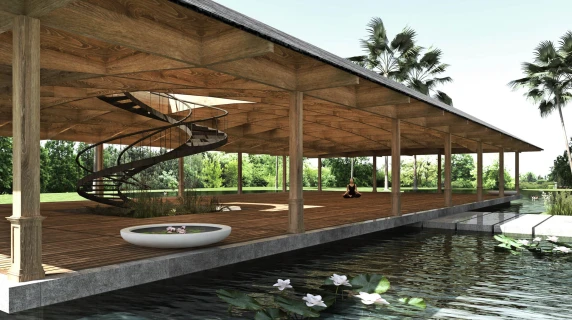
International University Gift City
Vertical campus in India: blocher partners designs pioneering educational tower for international universities in GIFT City.
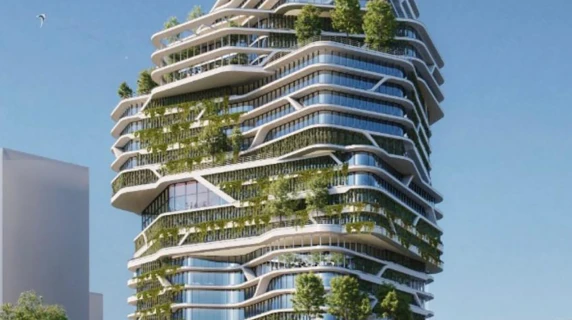
Jaquar World Jaipur
The showroom consists of seven floors of bathroom, wellness and lighting fittings and has a lounge for professionals and architects.
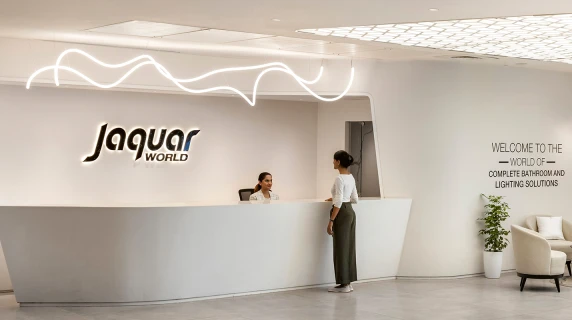
Leisure Resort Bhuj
The 526,000 square metres leisure residence complex with its 650 houses is being built according to sustainable criteria and using regional materials.
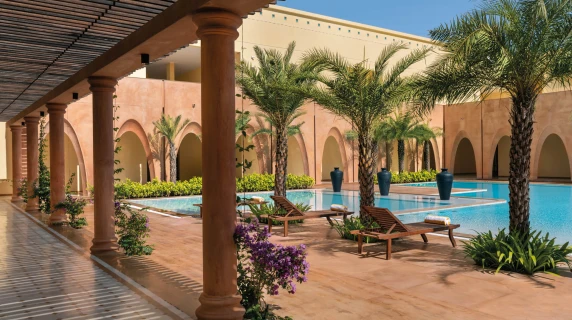
Marvel Artiza Hubli
Positive climate impact: The new building with its green facade in Hubli, India offers living space, shopping and recreation under one roof.
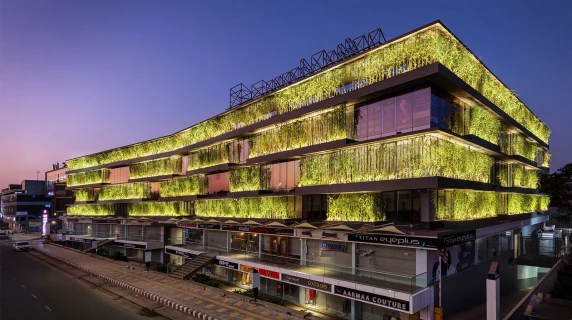
Mixed-use Complex Hyderabad
This masterplan combines office and living spaces in compact structures that gather around green courtyards in an open area.
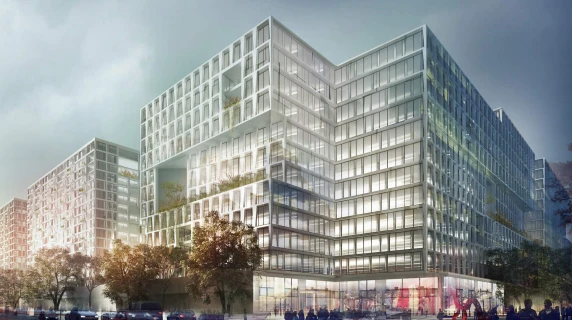
Mondeal Heights Ahmedabad
Architectural landmark: A pair of 70-meter-high, charismatic towers characterize the Mondeal Heights office building in Ahmedabad.
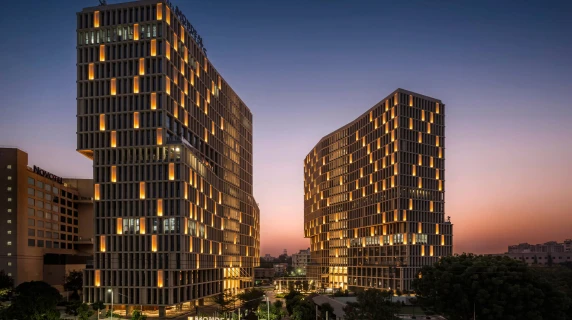
Mondeal Retail Park Ahmedabad
blocher partners india created a landmark ensemble that can fulfill the growing demands of the people in India.
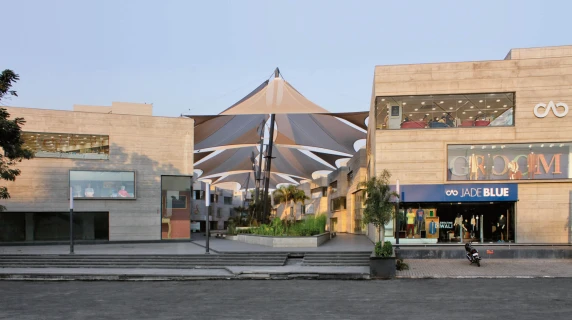
Mondeal Square Ahmedabad
Landmark with large-format LED screen façade: Two ellipsoidal buildings fit together with a sweeping gesture, forming a multifunctional complex.
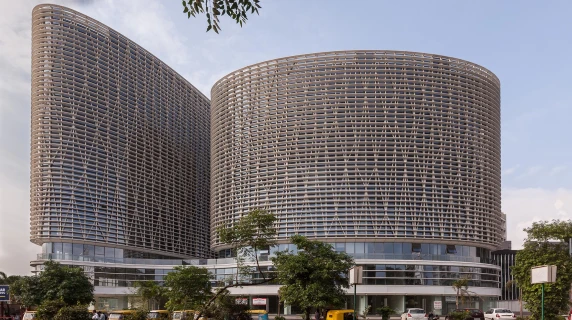
Museum Kevadia
Competition entry for two museums in Kevadia, India with a strong presence.
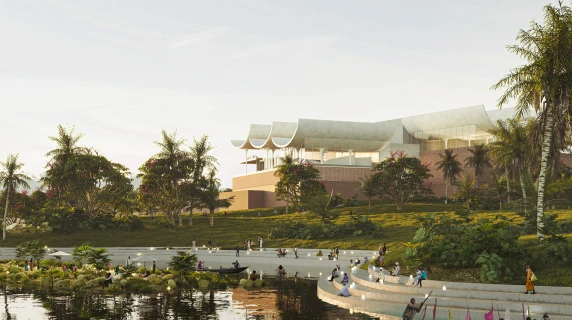
Nila One Gandhinagar
Two 117-meter-high towers connected by six bridges offer customized, highly functional apartments with breathtaking views.
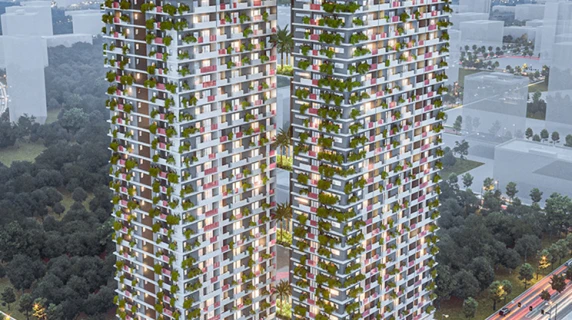
Palladium Mall Ahmedabad
In a prime location in Ahmedabad, the architects from blocher partners india have created a shopping destination in a class of its own.
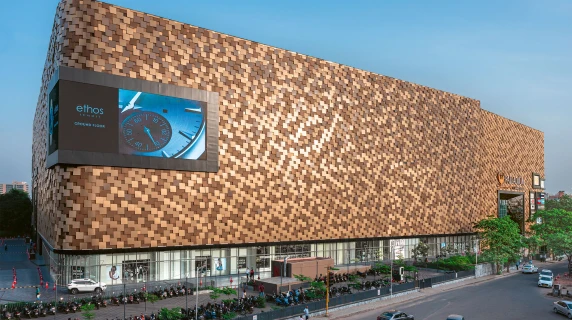
Palladium Mall Surat
A strong brand architecture is required to create a luxurious shopping experience in Surat, India.
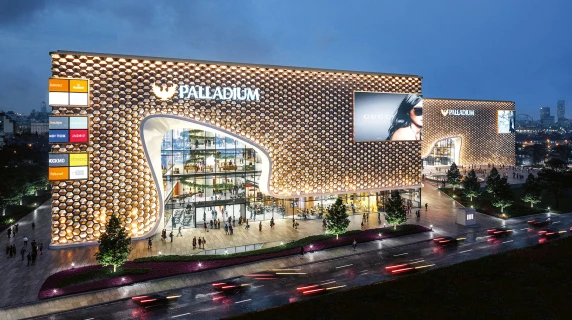
Playschool Ahmedabad
The architects planned a school with an airy design that awakens curiosity about nature and encourages playful learning.
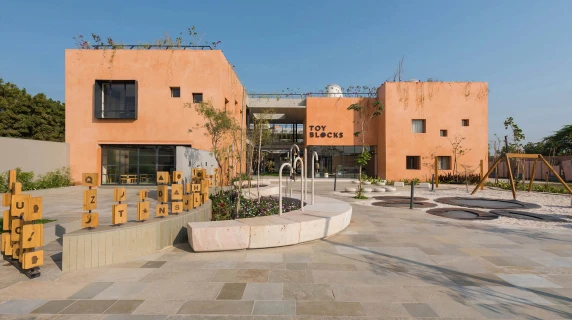
Private Residence Ahmedabad
Interpreted for today, teachings that date back thousands of years provide a solid basis for the sensual, aesthetic and sustainable building.
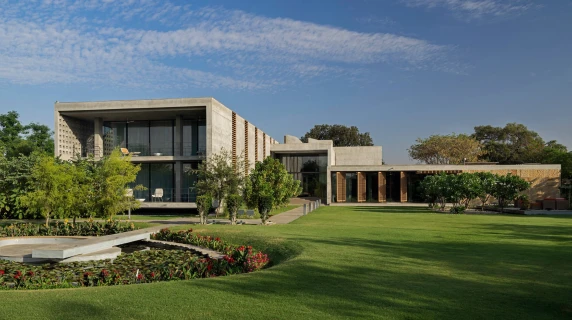
Residence Goa
In Goa, India, the luxurious villa extends over several levels. The centrepiece is a multifunctional room with a 360-degree panoramic view.
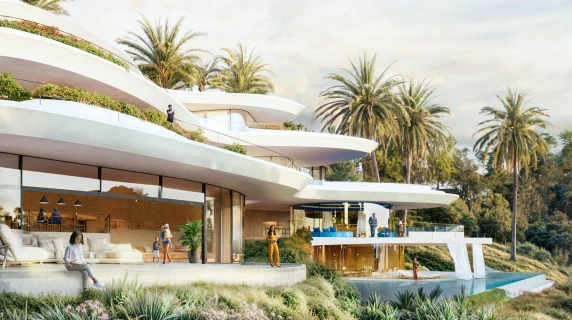
Satya One Ahmedabad
When planning this commercial building, the architects at blocher partners india took their inspiration from butterfly wings.
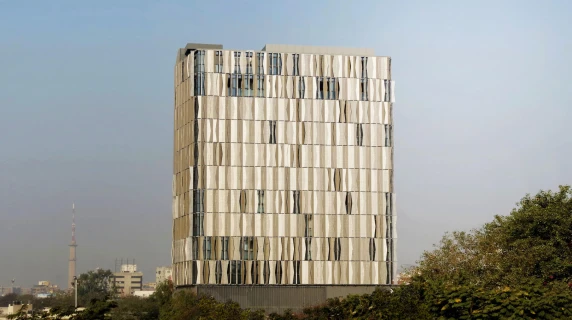
Skydeck Select Ahmedabad
48 apartments and 13 floors: The two towers in Ahmedabad convince with their design and their split-level apartments.
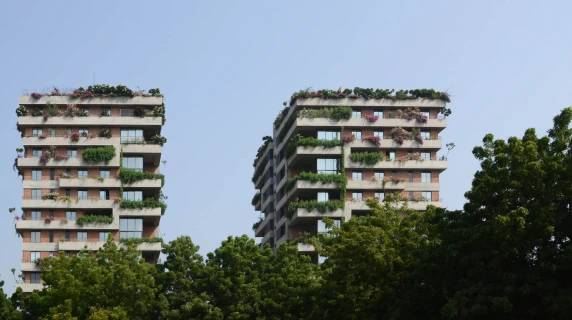
Stella GIFT CITY Gandhinagar
For Bakeri Group’s new high-rise project in GIFT City, we are developing an architectural concept that prioritizes modern living and urban comfort.
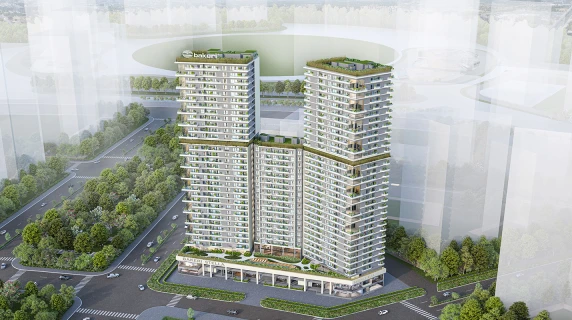
Trophy GIFT CITY Gandhinagar
“Trophy” is a new building project in GIFT City, strategically located at an important corner junction.
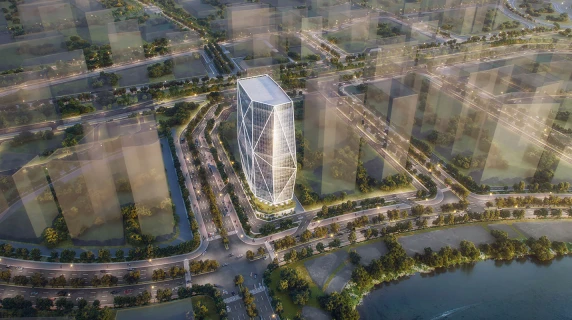
Villa Ahmedabad
Several generations under one roof: In Ahmedabad, India, a luxurious private residence was built for an extended Indian family.
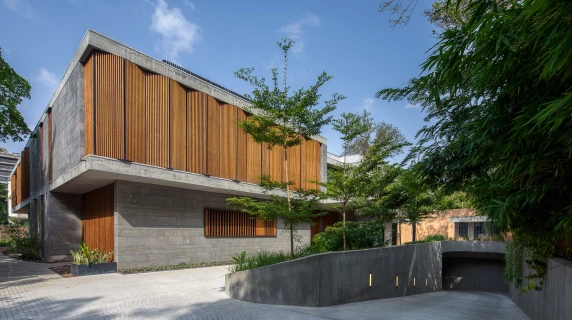
Woodland Office Delhi
Optimal utilization of space for conference, showroom, lounge and management offices thanks to flexible room areas.
