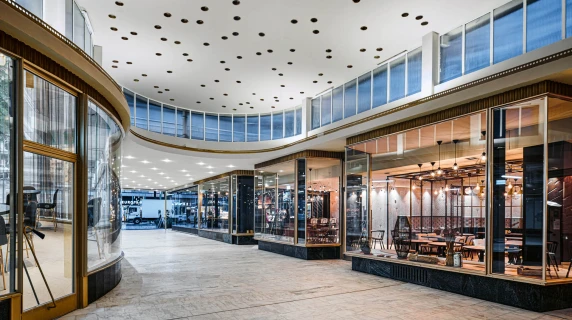archive
- select typology
- urban development
- headquarters & office spaces
- public
- health & education
- luxury homes
- housing
- retail & department stores
- shops & stores - monobrand
- hybrid - mixed use
- communication & branding
- trade fairs & showrooms
- luxury
- sport
- shopping malls
- hotels & restaurants
- transformation
- highrise
- wayfinding & signage
- product design
- competitions
- india
Building Ensemble Augusta Grand Mannheim
The building ensemble, prominently located on the Augustaanlage, consists of a high-rise building and two multi-story buildings with various uses.
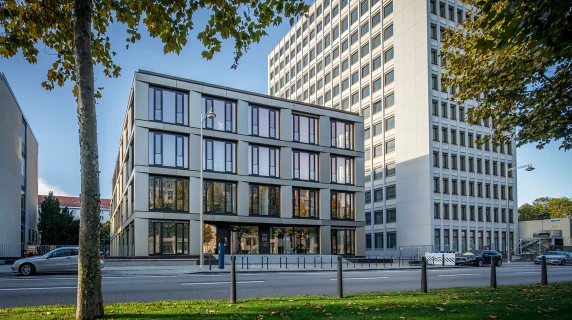
Castle of Mannheim
With the revitalization of the Mannheim Castle, blocher partners has given a prime example of how to make an historical site work for today purposes.
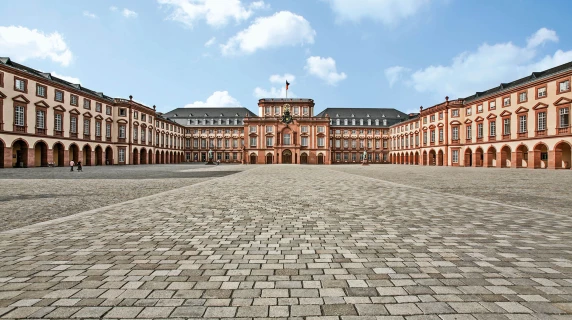
Design Hotel EmiLu Stuttgart
Elegant appearance: Thoughtful interior design with bold colours and design classics as well as a concise and integrative façade design.
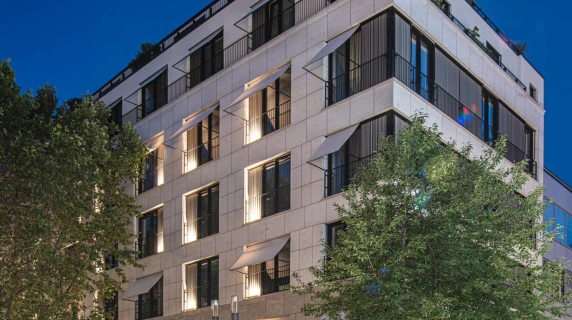
Fassfabrik Schwäbisch Hall
A place of former industrial production was converted into a conference and events centre that people will definitely remember.
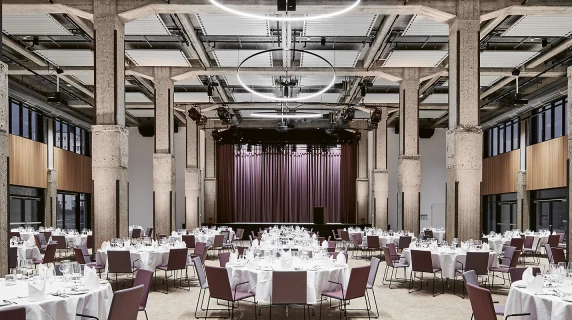
Kathrin-Türks-Hall Dinslaken
The complete renovation of the Kathrin-Türks hall in Dinslaken gives the city an eye-catching building that can stand for itself.
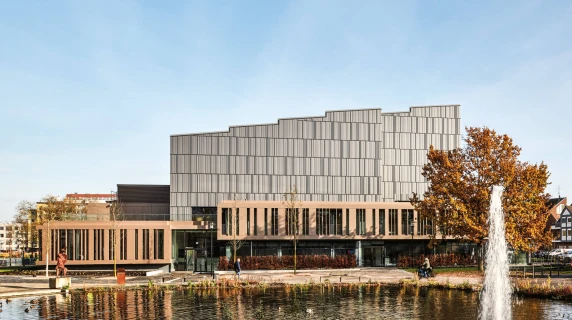
Kino International Berlin
The restoriation in accordance with the preservation order, the charm of the striking building from the 1960s is carefully made visible and tangible.
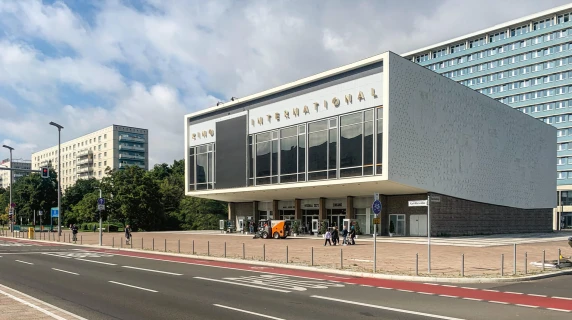
Lower Saxony Parliament Hanover
The modernisation of the lower-saxonian parliament follows the ideas of »transparency and visual connections« as well as »the closeness to citizens«.
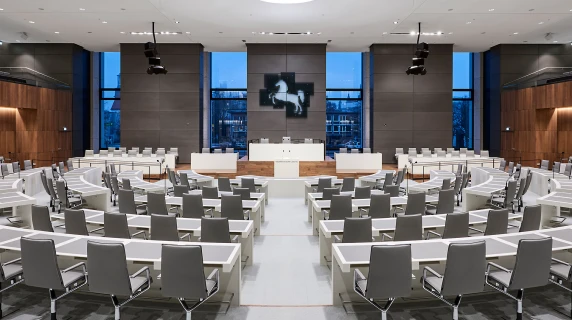
New 7 Mannheim
Inner-city transformation and redensification: flexible office and retail space is complemented by urban living space in timber hybrid construction.
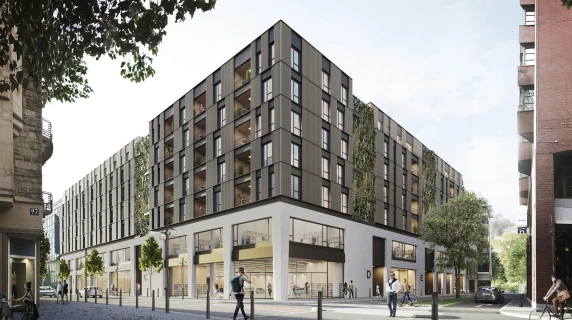
Wollhaus Heilbronn
The aging Wollhaus in Heilbronn is to be transformed into a vibrant urban building block.
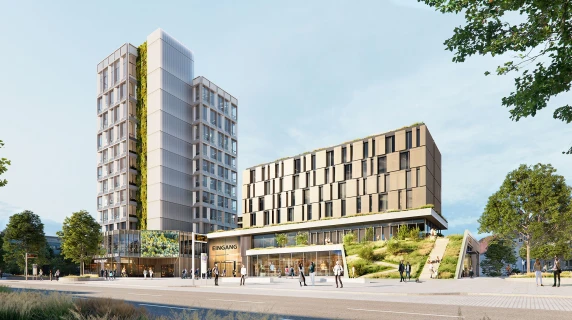
Work centre Weststadt Ludwigsburg
Subtle modernization of a factory ensemble. Past becomes future, through the integration of contemporary materials and forms.
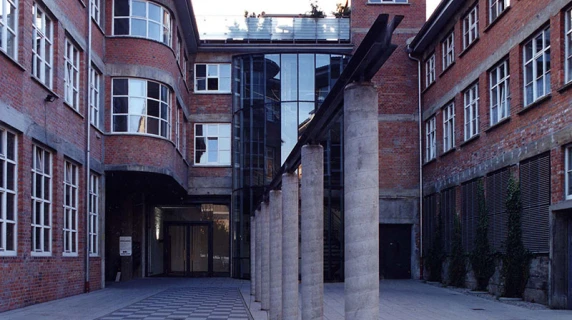
ÖVA-Passage Mannheim
Architecture and cd accentuate the charm of the arcade. The facade, which characterizes the city center, shines again in its original state.
