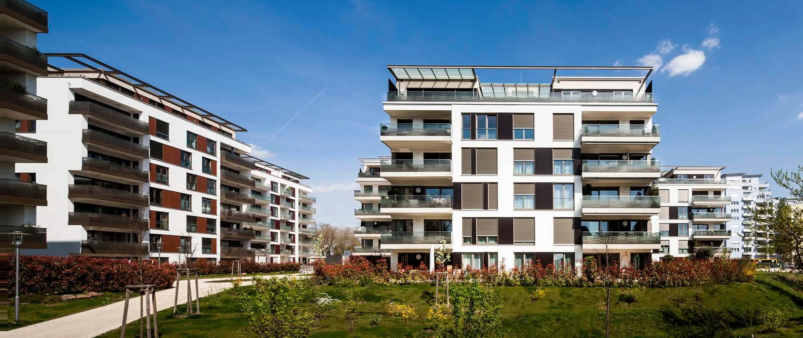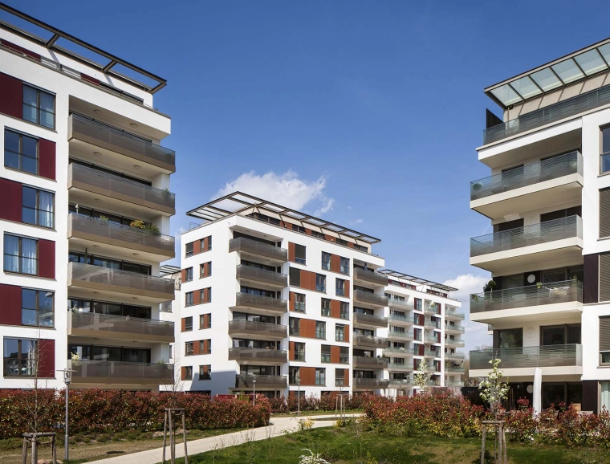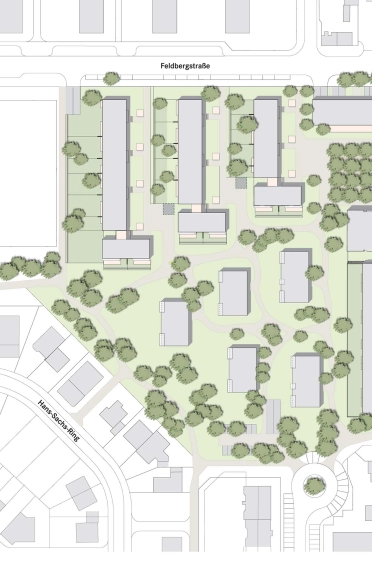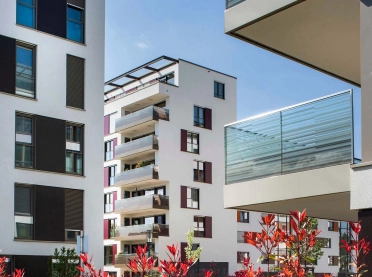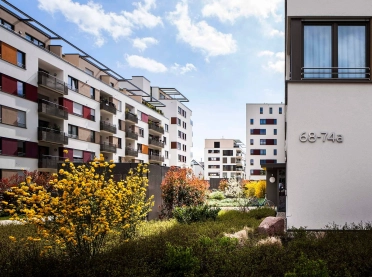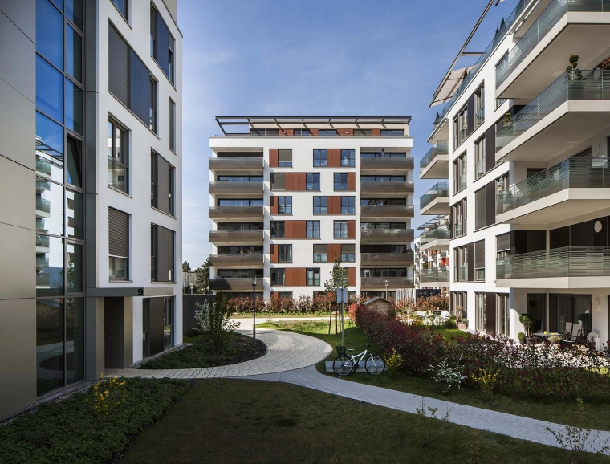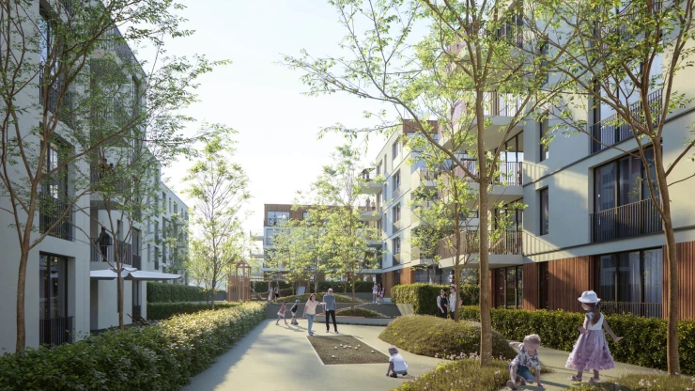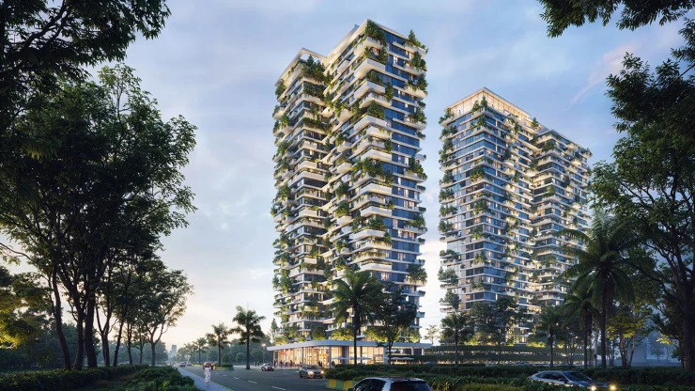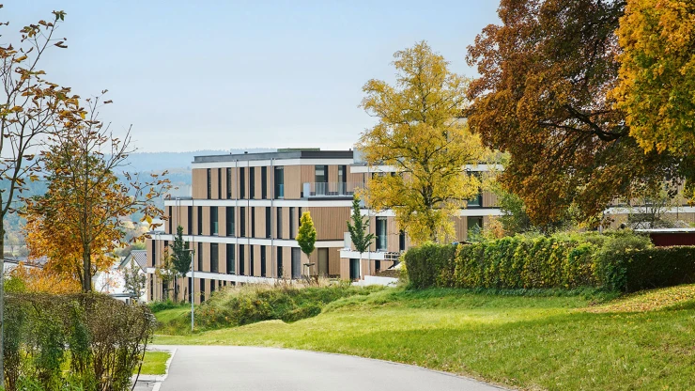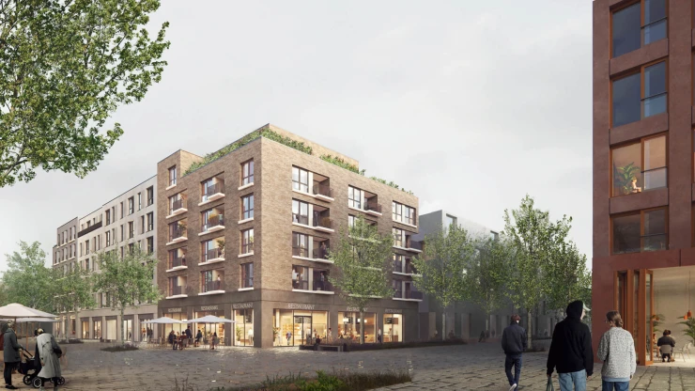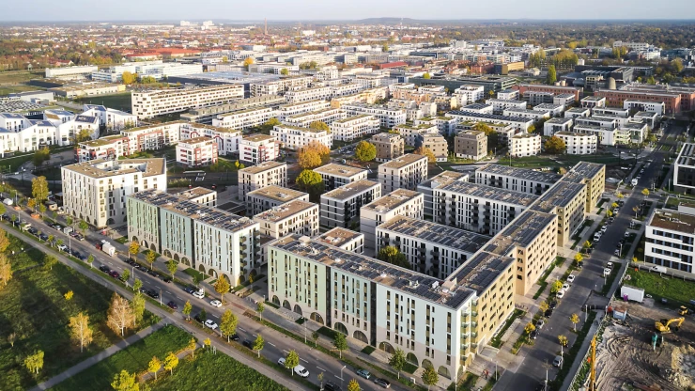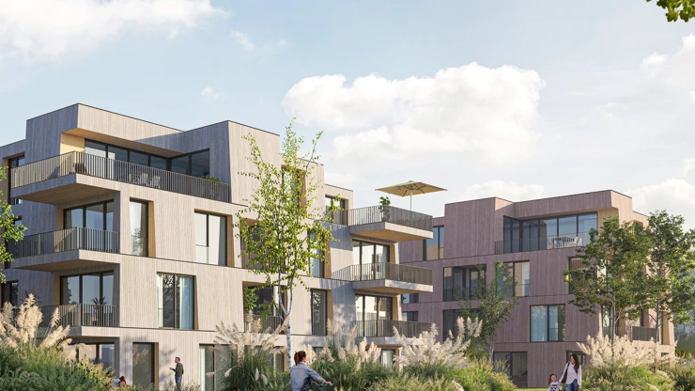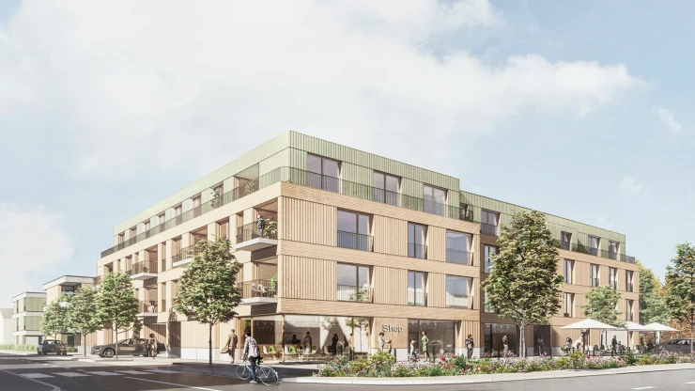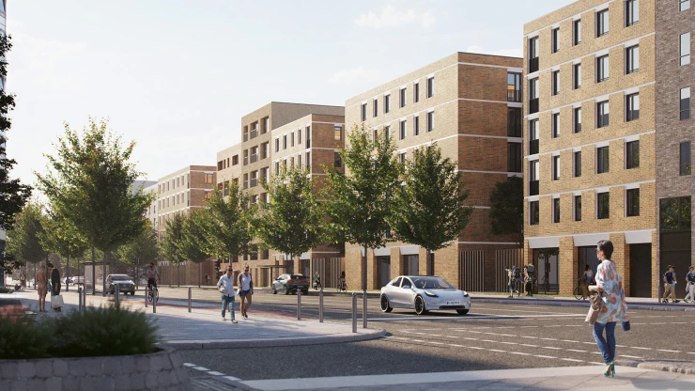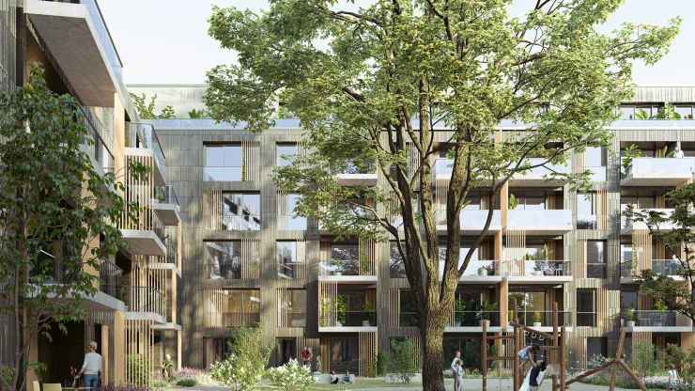Construction of a residential complex — Steubenstraße, 66199 Mannheim, Germany — 42,000 m² — 2011 - 2017 — Diringer & Scheidel Unternehmensgruppe, Mannheim, Germany
Close to nature, in the city
The architectural language of blocher partners is highly aesthetic and marked by understated elegance. Building shapes are sensitively synchronized in form and design, and perfectly arranged. Large-scale window settings and glassed balustrades lend the structures a special transparency and lightness.
The geometrical façade are easy on the eye. Tension is created through the deliberate use of contrasting materials and a harmonic yet lively colour scheme of cream to deep brown. Since 2007, blocher partners has been collaborating with Diringer & Scheidel Group, amongst others: Q 6 Q 7 Mannheim New construction of a mixed used quarter.
Architecture and surroundings are involved in constant, fascinating interplay: Residents can witness the wonders of nature year-round. "Niederfeld" is a top residential area of south Mannheim, located on the approximately 25,000 m² property of the former Heinrich-Lanz Hospital.
