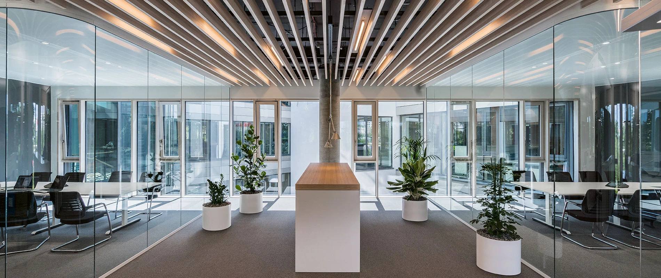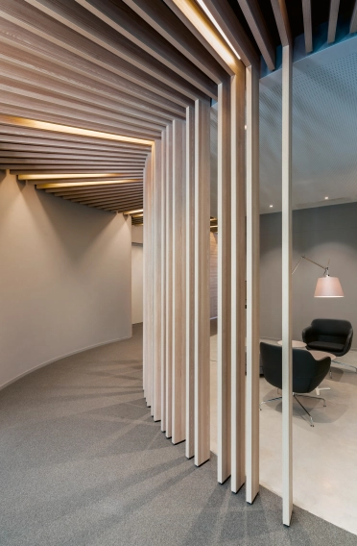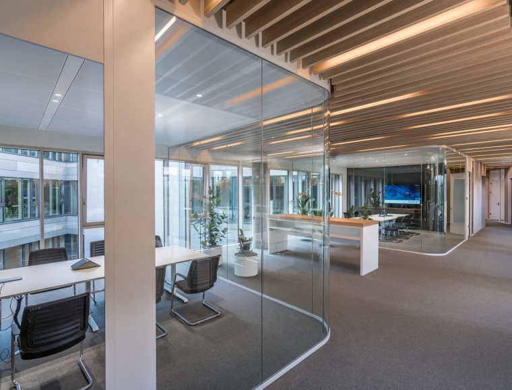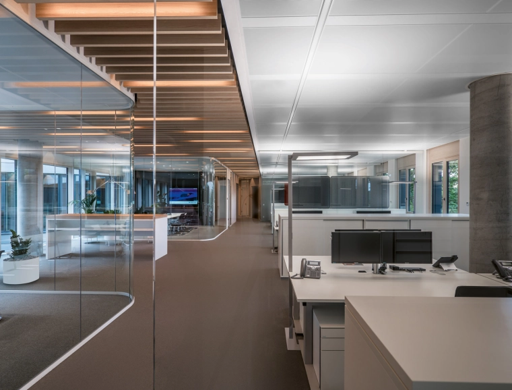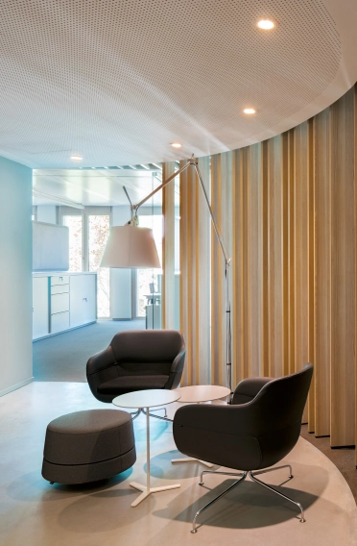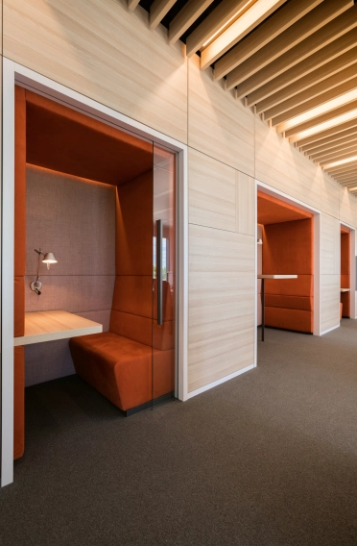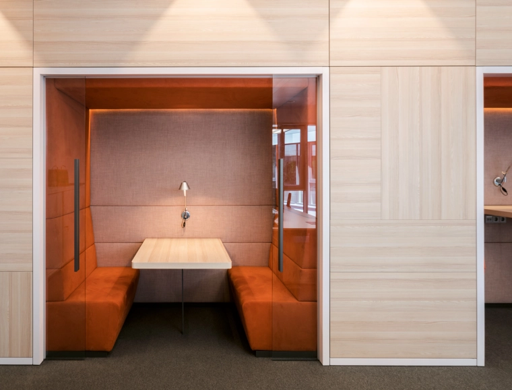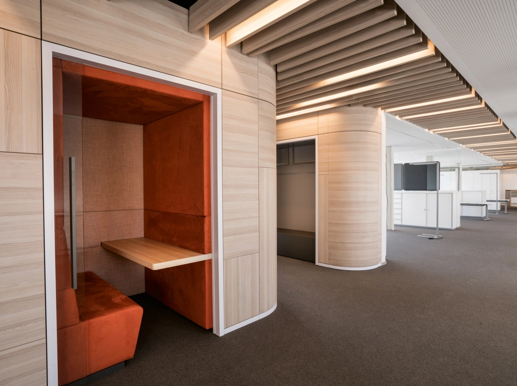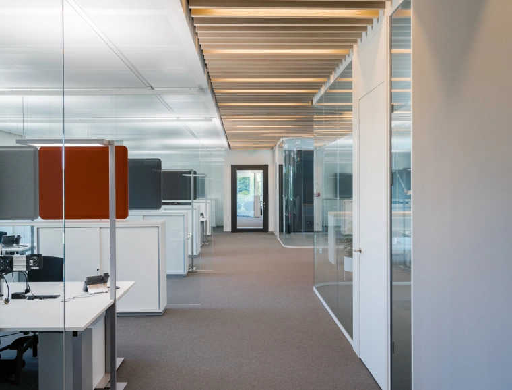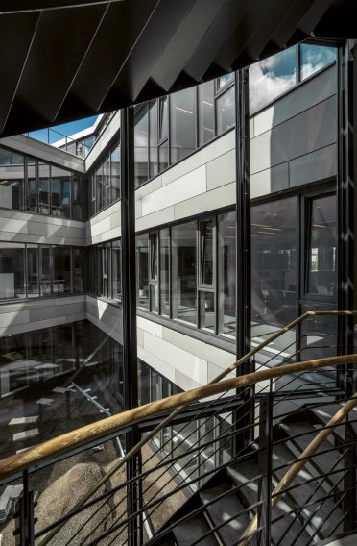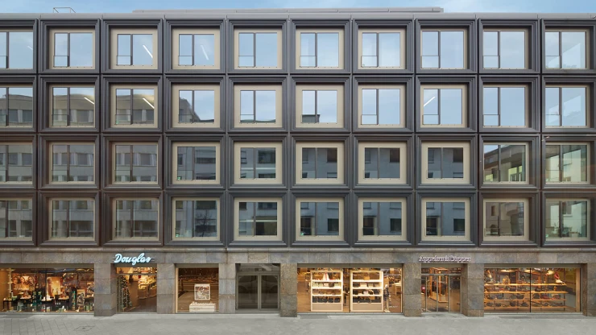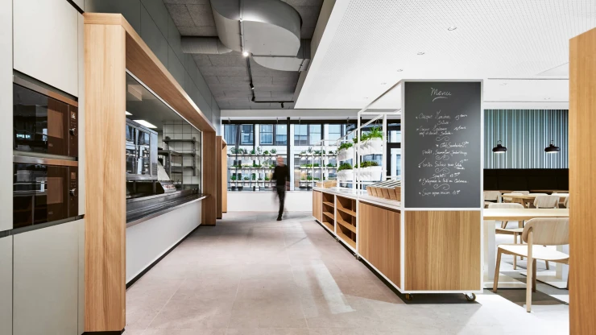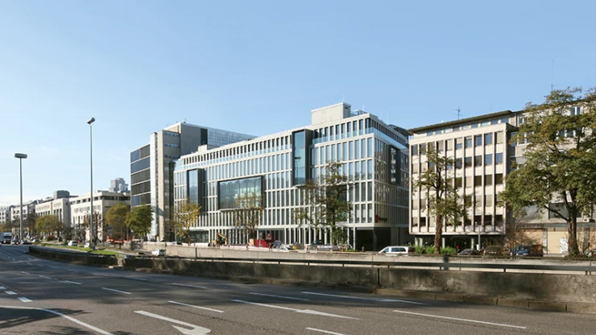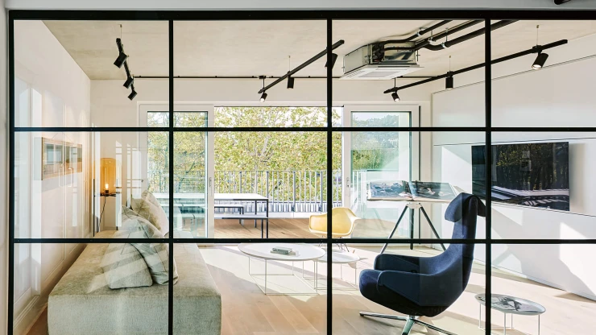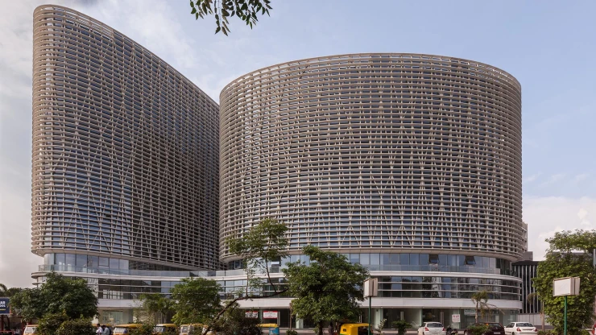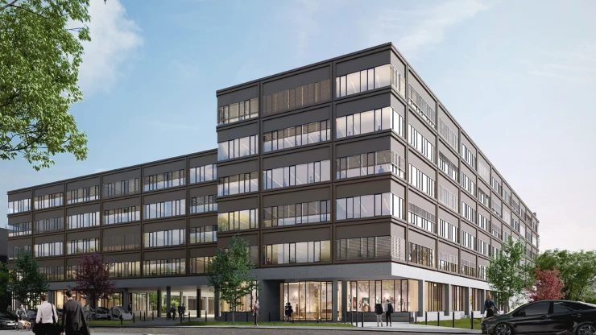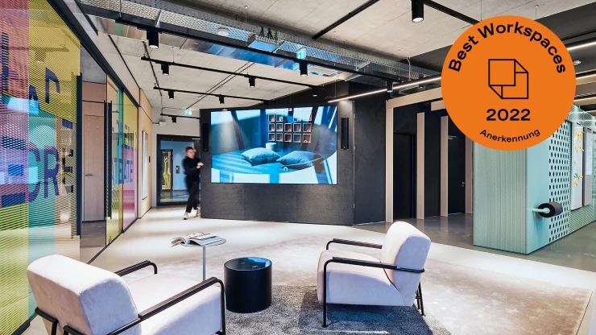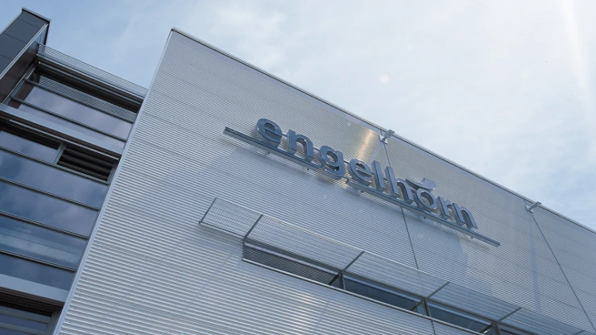Conversion of a warehouse into an office and administration building — Haberlandstraße 57, 81241 Munich, Germany — 3,300 m² — 07/2017 — Hoffmann Group, Munich
A bright spot
blocher partners has created new offices for the Hoffmann Group, Europe's leading system partner for quality tools. The company’s headquarters in Munich now has 200 modern workspaces, as the basis for open, future-oriented communication. The Hoffmann Group, an international and growing company with some 3,000 employees in 50 countries, is synonymous with high-quality products, and is known for its excellent service and consulting as well as absolute reliability and dependability. In tandem with this family business steeped in tradition, blocher partners developed the concept for an innovative office structure that eschews the usual division into closed-off workspaces.
The architects radically transformed a former warehouse at the company's headquarters, turning it into an impressive office building. Huge glass facades and a newly created interior courtyard – the latter cut into the building’s cubature – create light-filled workspaces and an inspiring atmosphere. The existing building was completely gutted; a central spiral staircase now connects the floors vertically; the new, planted courtyard allows employees to rest their gaze on a green space. The main goal was to create the greatest possible transparency in the workplace and to promote communication between employees.
A modern office concept
After carefully analysing the company’s needs, blocher partners planned out the entire office complex: four floors with open workspaces, room-in-room systems, lounge and relaxation areas, and private meeting points. The interior structure and the variety of spaces meet the differing needs of employees, integrating spaces for both communication and quiet concentration. A walkway – designed as an open central zone and marked by a slatted structure on the ceiling – creates horizontal connections between the firm’s different zones. It broadens out to an open gathering place, featuring a high table resembling a workbench in a nod to the firm’s tool making prowess. The walkway then leads onward to team meeting rooms: Integrated into the open office area as a room-in-room system, they feature glass windows that encourage visual connections and emphasize openness, without subjecting employees to excessive noise.
Individual work areas are divided by semi-high shelving systems. Sliding glass panes suspended from the ceiling provide additional privacy for individual working groups. This is the first time blocher partners has used their specially designed Multi-Lane-System, marketed by Vitra, in an office context. It guarantees the highest degree of space flexibility: Working groups can be small or large. But one design feature pulls the space together: a 125-meter-long furnishing that is integrated into the wall for nearly the full length of the building. It contains various niches that complement the space in a variety of ways. There’s a comfortable, cushioned corner for one-on-one discussion; a single-seater that becomes a private retreat thanks to a sliding glass door; and an alcove with standing table for spontaneous meeting breaks.
The interior designers worked with the company’s familiar colour palette: subtle grey flooring with orange upholstered furniture to set a bold accent. The use of glass represents the Hoffmann Group’s transparent business culture; curved shapes and rounded corners promote dynamism and movement. Wood – in wall panelling or ceiling slats – brings a pleasing warm tone to the cool, modern mix of materials. All in all, blocher partners have created an innovative office landscape with a positive environment that supports both collaborative and concentrated, goal-oriented work. The guiding principle is the nurturing of individual potential – the cornerstone for a successful corporate culture.
