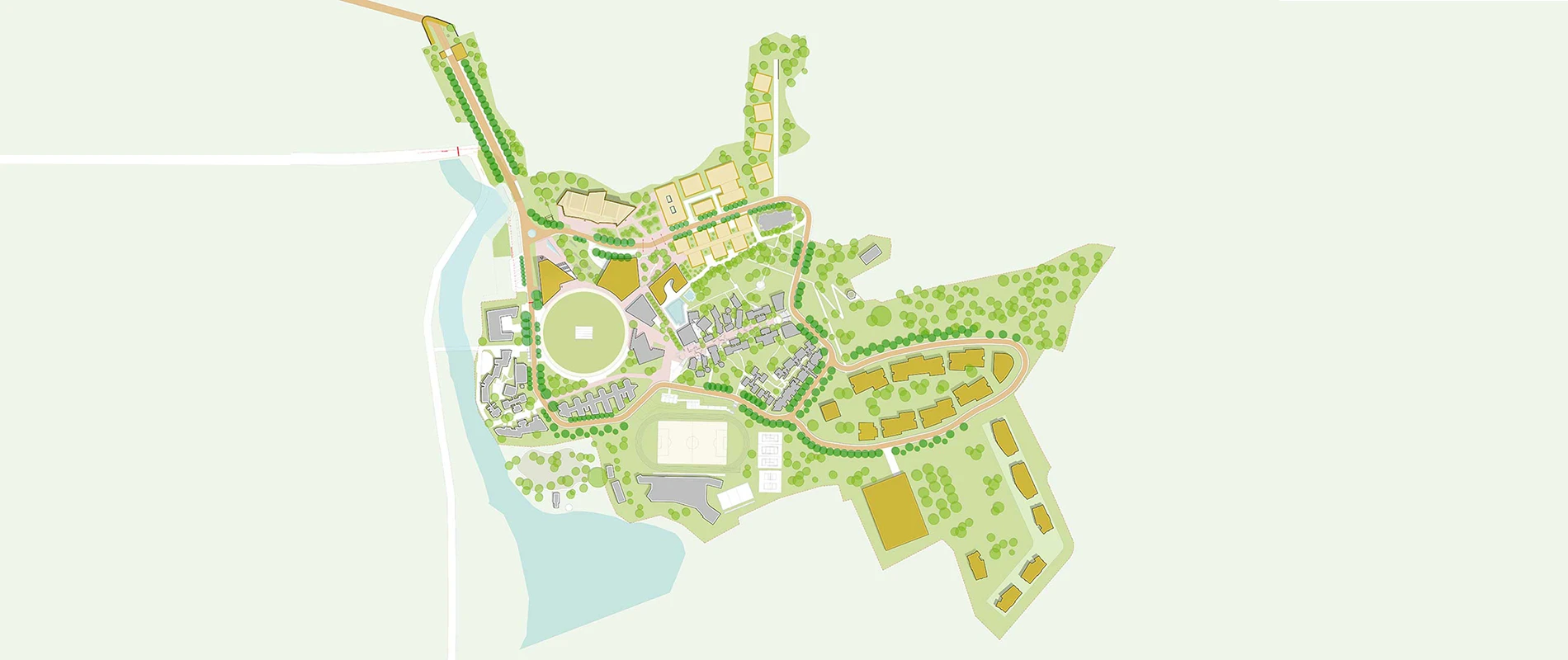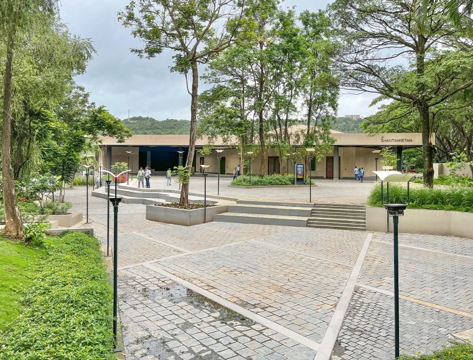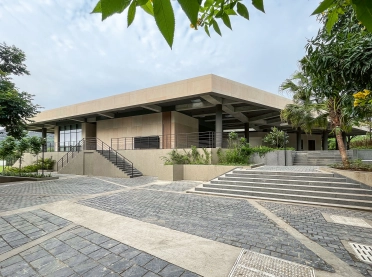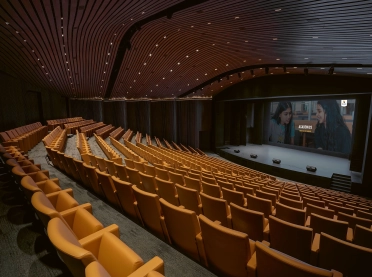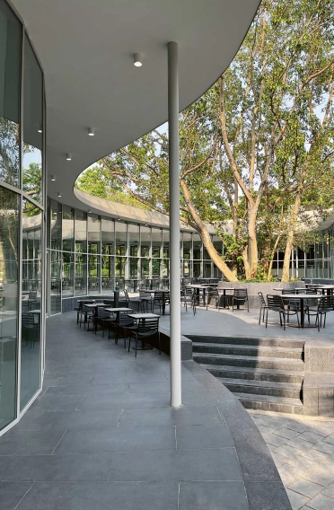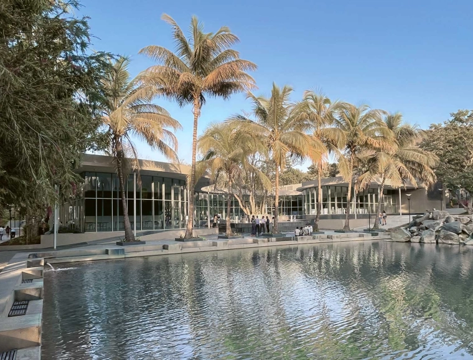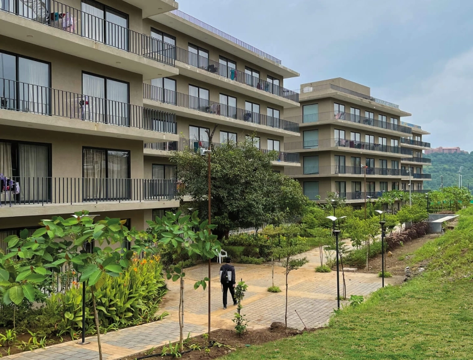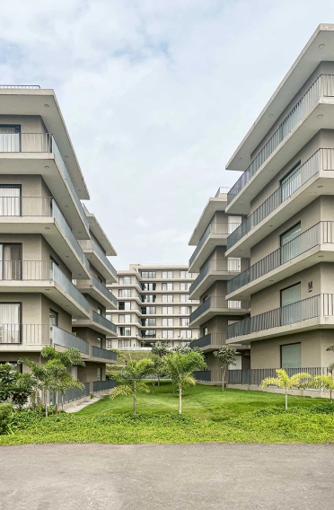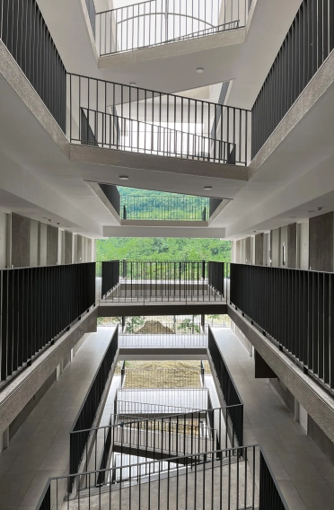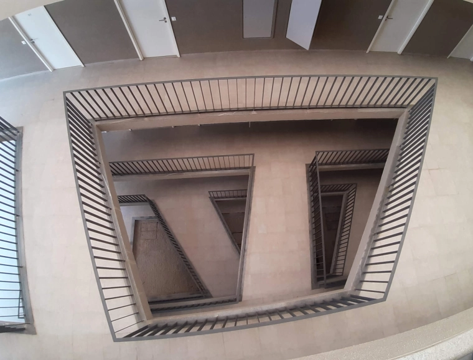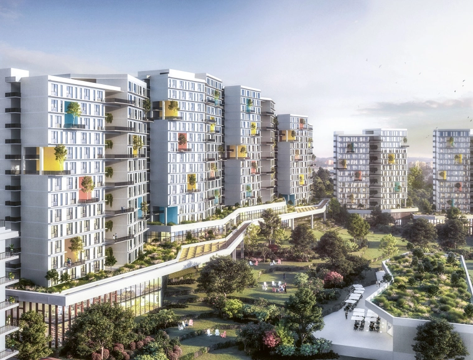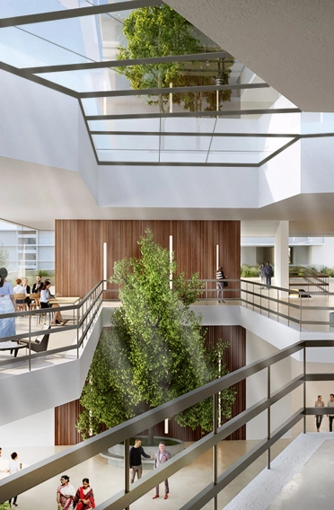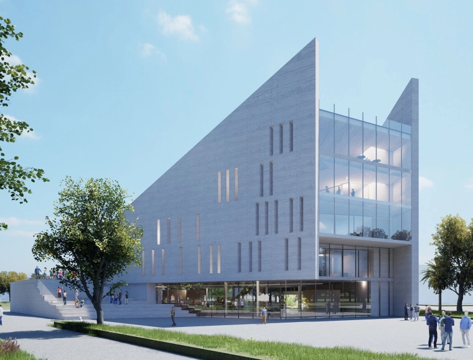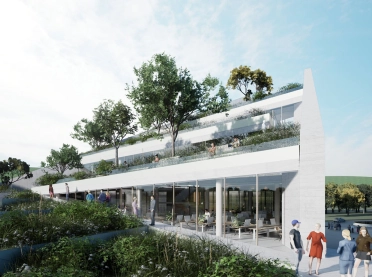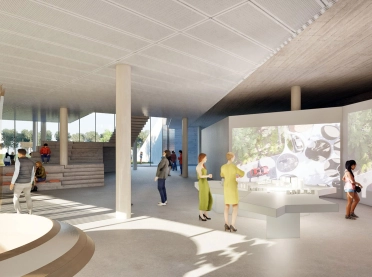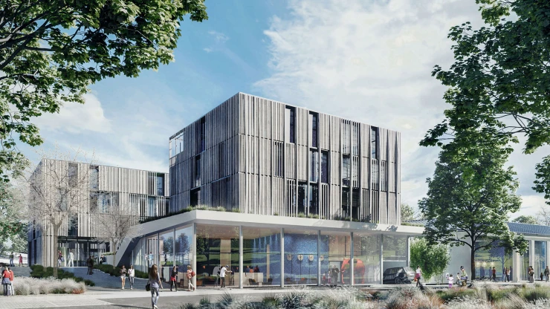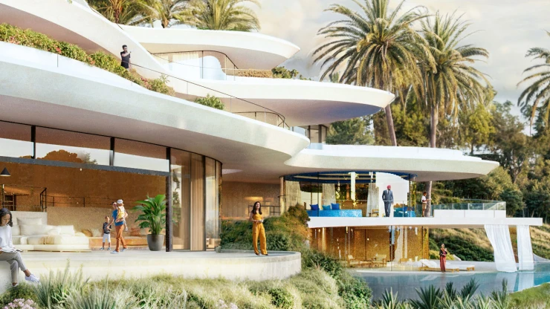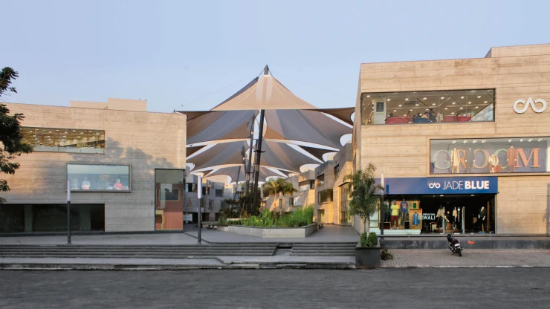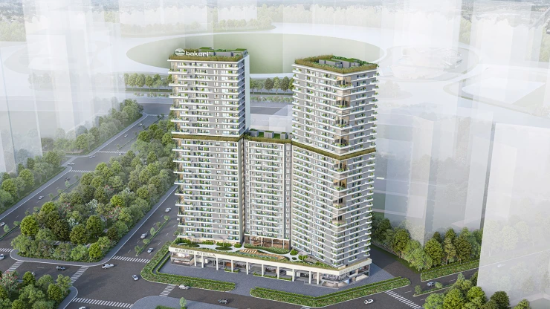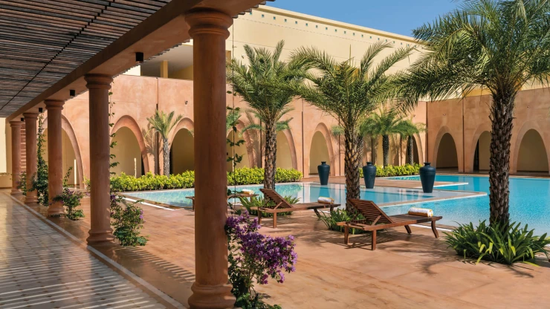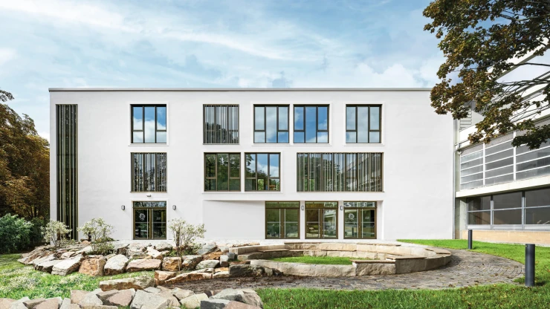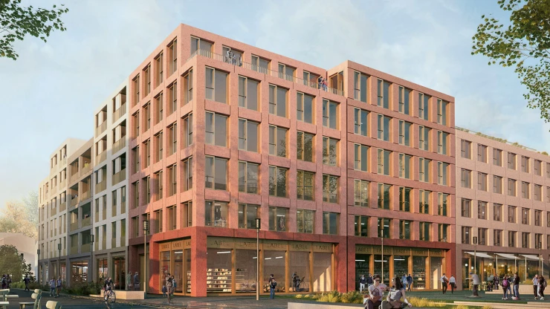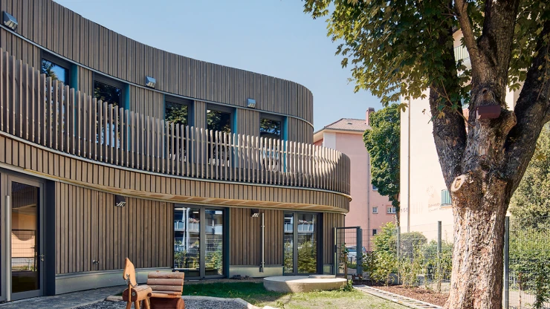Expansion of the campus — Gat No. 1270, Lavale, Off. Pune Bangalore Highway, Pune, Maharashtra 412115, India — 85.500 m² — 2026 — Flame University, Pune
Expansion of the Flame University
Close to the Indian city of Pune is the campus of the humanist-influenced private university Flame University, whose expansion was developed by blocher partners India. Since it was founded in 2003, the number of students has risen sharply, making spatial expansion necessary. In their masterplan, the architects take up the character of the existing building in terms of urban development, while the construction project provides for further faculties and additional functions. Taking ecological aspects into account, the planning office has distributed the newly added buildings such as flat blocks, auditorium and sports centre in an open structure on the site. Once completed, the campus will have a lasting impact on the decision-makers of the future with its ecological design and orientation.
Auditorium
In addition to an auditorium with 500 seats, the building houses various meeting rooms as well as the changing rooms and team rooms for the cricket teams.
Mensa
Completion of the canteen with approx. 400 seats inside and outside is planned for February/March 2024. The design concept takes into account an old tree around which the canteen was developed. The square around the tree forms a central recreation area for students.
Flat blocks
The seven residential buildings with five to eight storeys have central courtyards and offer space for around 1,800 beds in double rooms.
Residential towers
In addition to living space for students, the six 14-storey towers offer communal areas such as cafés, snack bars, shops, a health centre, launderettes, common rooms and workspaces.
Vision Lab
The master plan for the expansion of the campus incorporates the character of the existing urban development. Since 2016, the campus has been continuously developed. The expansion of the campus is based on the character of the existing facilities. Taking into account ecological aspects, a new campus entrance and new buildings such as the information and reception center Vision Lab«, student apartments, a cafeteria and an auditorium in an open structure were planned on the site.
