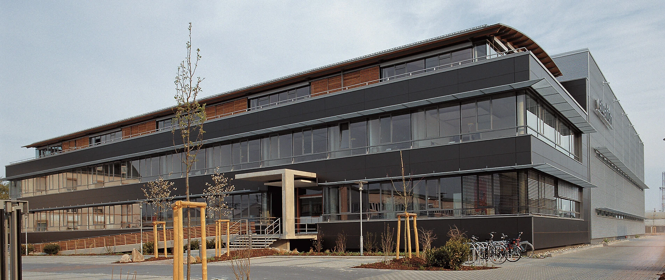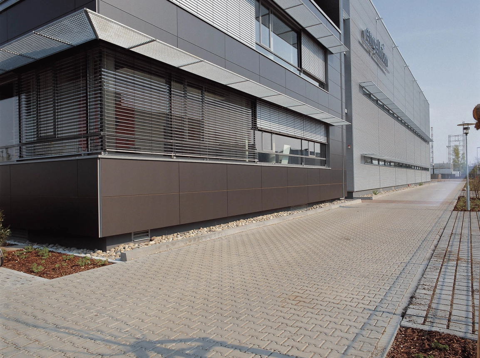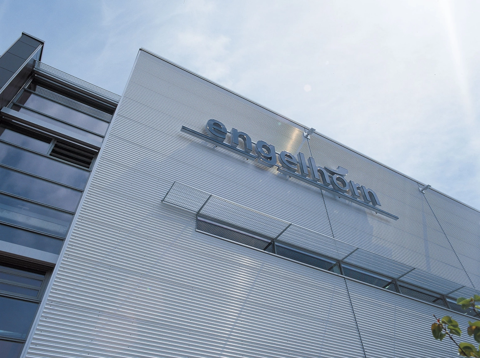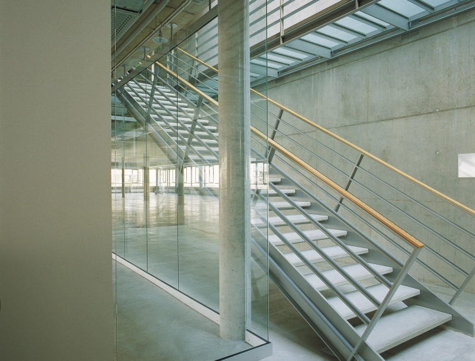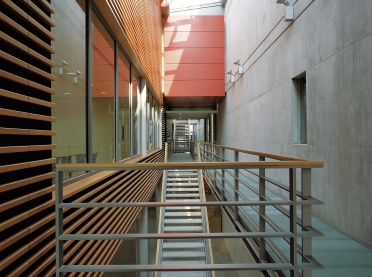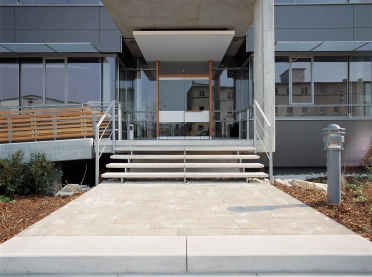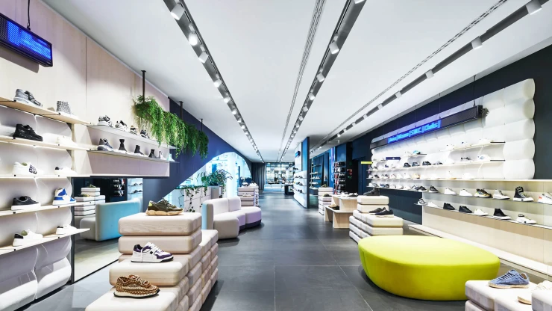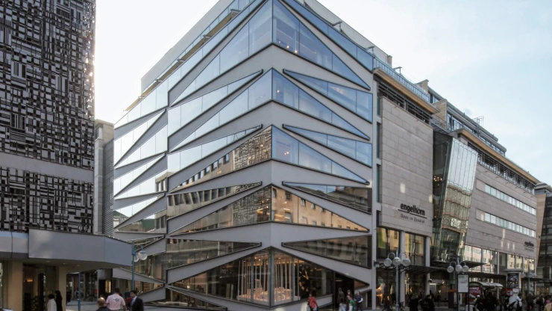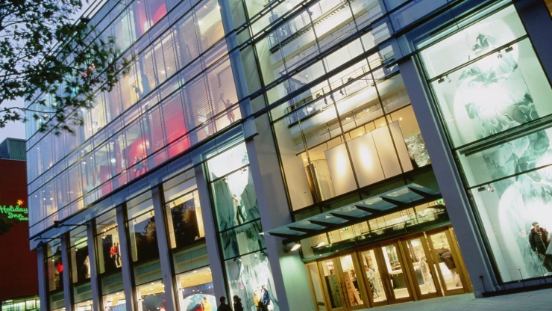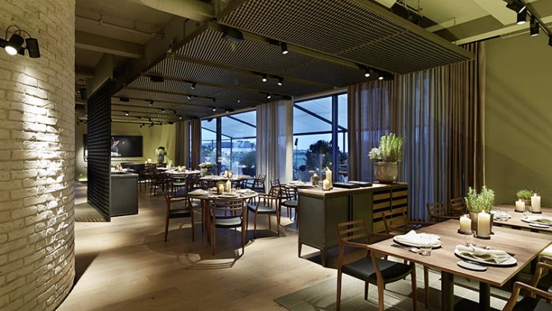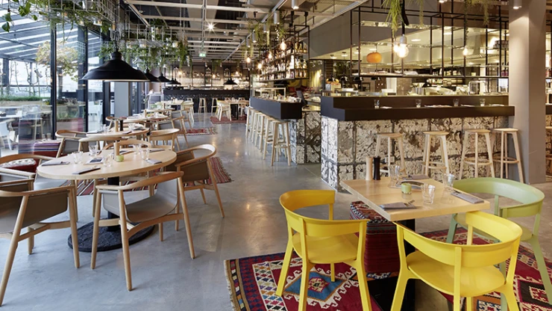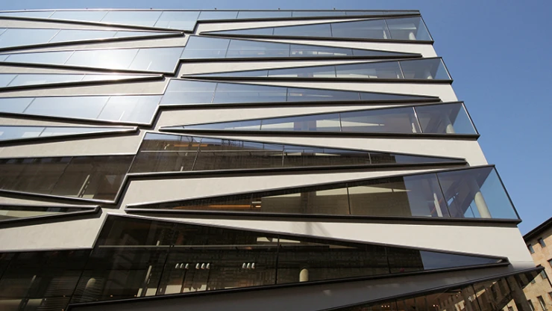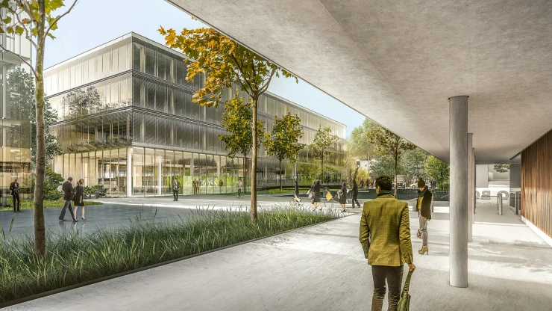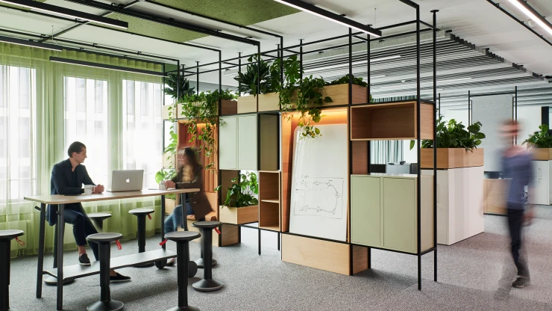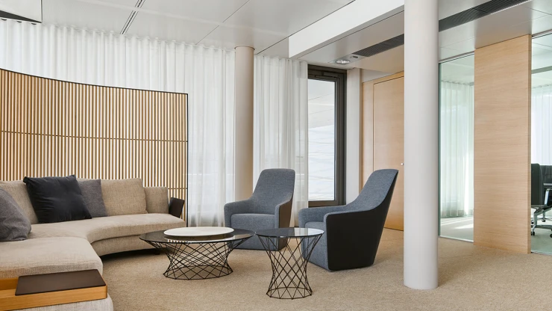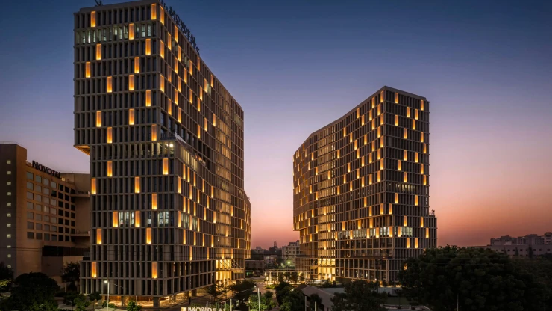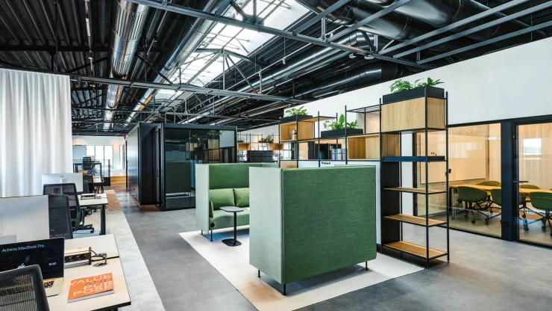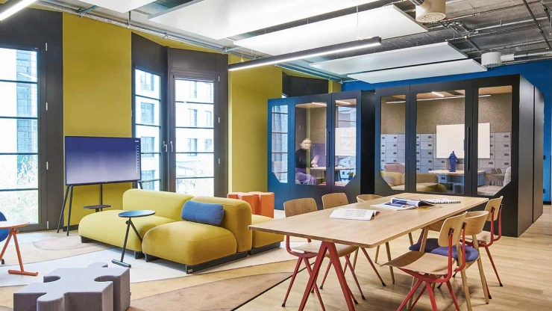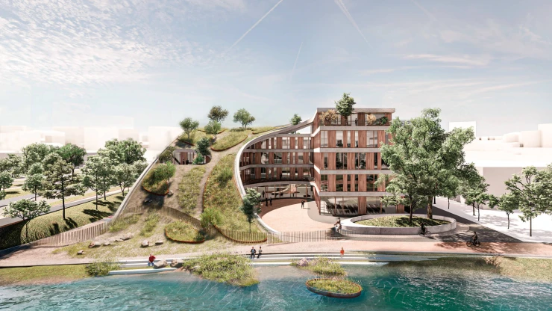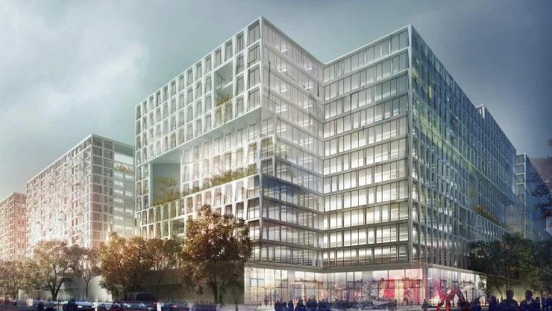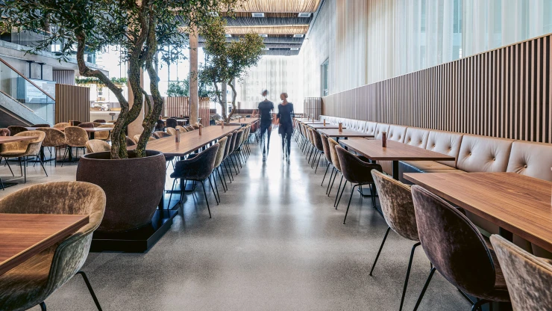New construction of an administrative and logistics building — Fabrikationsstraße 40, 68163 Mannheim, Germany — 12,500 m² — 2002 — Engelhorn KGaA
Atmosphere and Efficiency
The engelhorn retail group has brought its warehouses and office units, hitherto spread across Mannheim, together into an administrative and logistics centre in the Neckarau neighbourhood. The new building is as functional as it is attractive; both it and its spatial location have a motivating effect on staff. High design flexibility also provides the perfect setting for the company's presentational events. The façade of anthracite-coloured, polished-matt woodwork exhibits modesty while at the same time providing an aesthetic impression. This effect is supported by generous window fronts in the two-storey main building and the recessed roof storey, where wooden sliding shutters provide shade.
The breakdown into a main building and a logistics centre, connected by a 55-metre long and three-metre wide, three-storey access link with walkways of glass, and the single flight staircases, blend atmosphere with efficiency. A printed skylight causes the daylight shining in to be diffused, ensuring a very pleasant atmosphere. The reduced firewall of fair-faced concrete on one side contrasts with the interior, larch wood façade of the office building: windows and glass walls separate the conference and waiting rooms from this corridor, and permit visual communication.
Industrial Architecture
The industrial aesthetics of the exterior supplement the interior of the administrative rooms. Here, contrasting materials provided a distinguished atmosphere. This includes fair-faced concrete and larch wood. Natural colours and the powerful red provide local colour accents. All rooms are flooded with daylight. The window ledges of the offices are 75 cm above the floor at table height, thus permitting maximum contact with the outside. Room temperature is regulated by natural ventilation through cooling levels, instead of air conditioning.
The logistics centre itself is characterised by an efficient and highly economical hall structure, with a steel frame and steel cassette façade and a corrugated sheet metal exterior. Merchandise flow is managed through a cleverly designed, suspended rail system: Trolleys brought onto the rails operate without a motor force or traction system – low noise, low maintenance and high efficiency.
