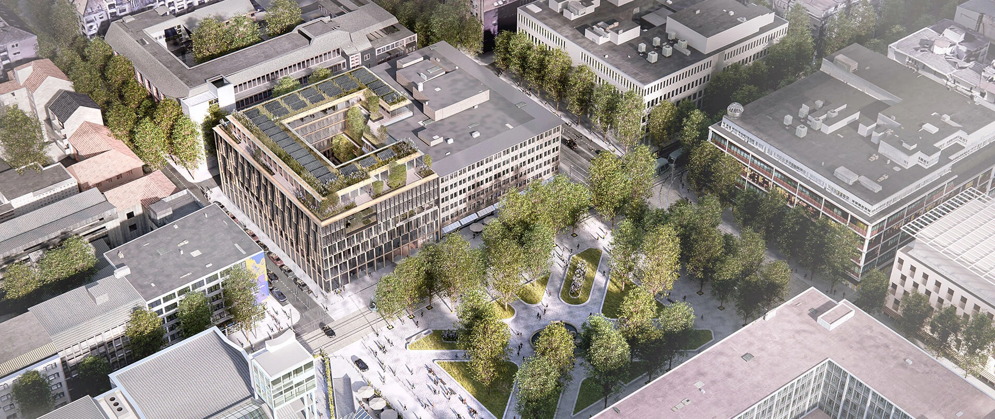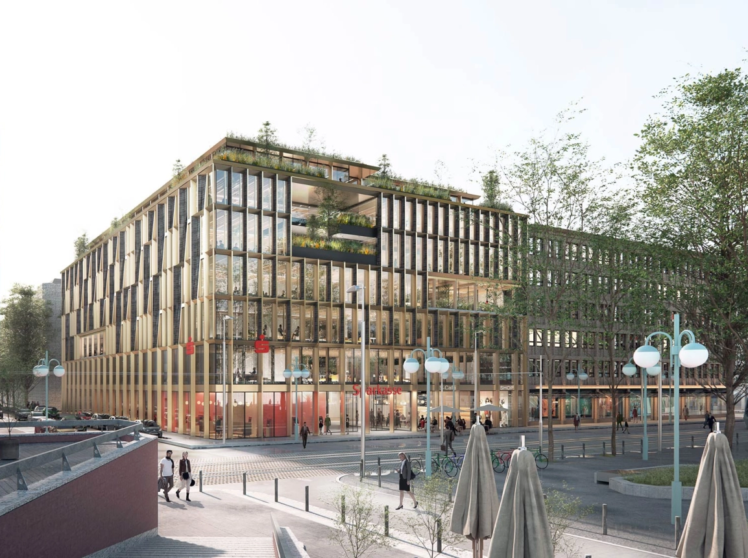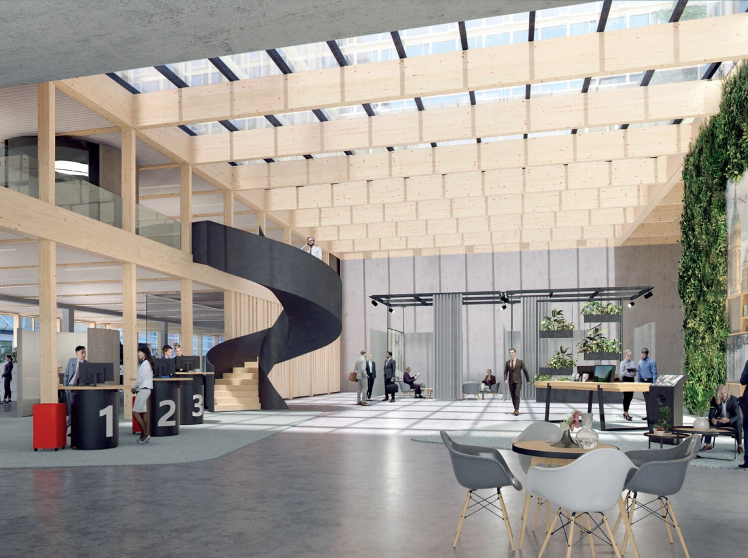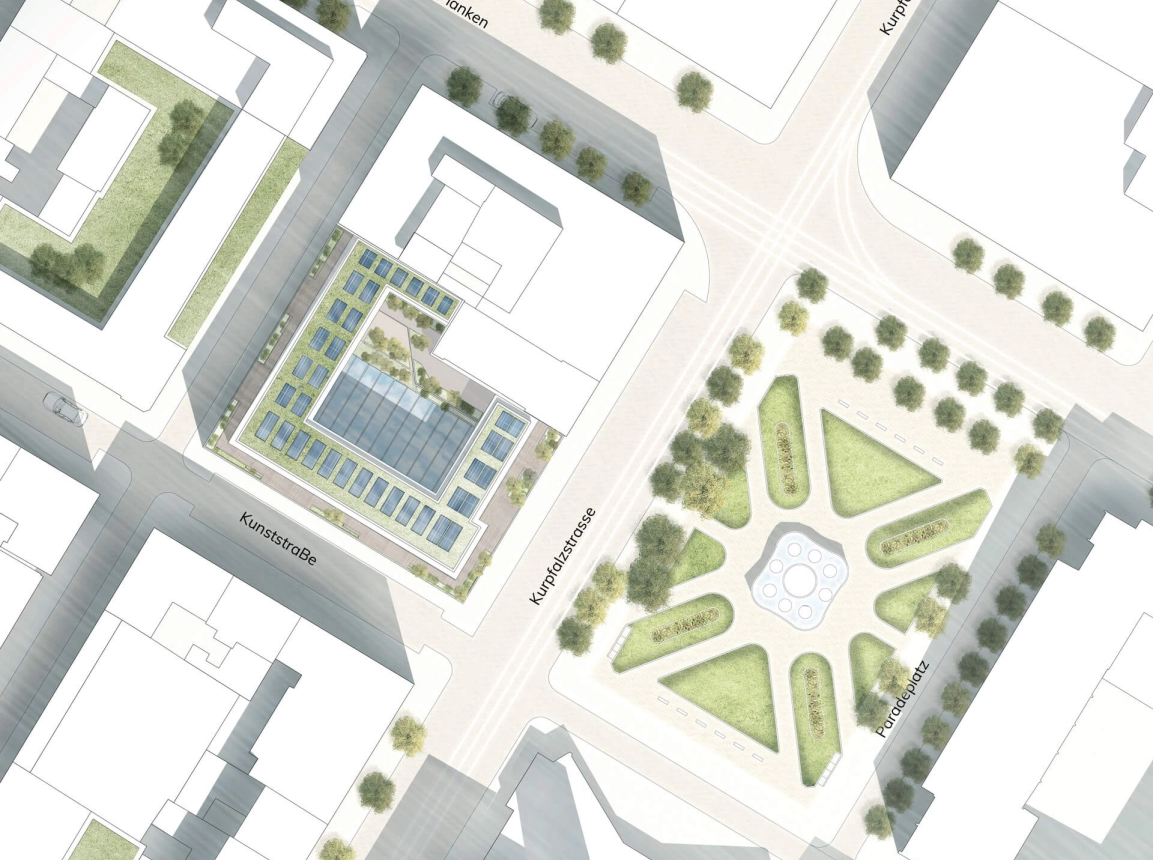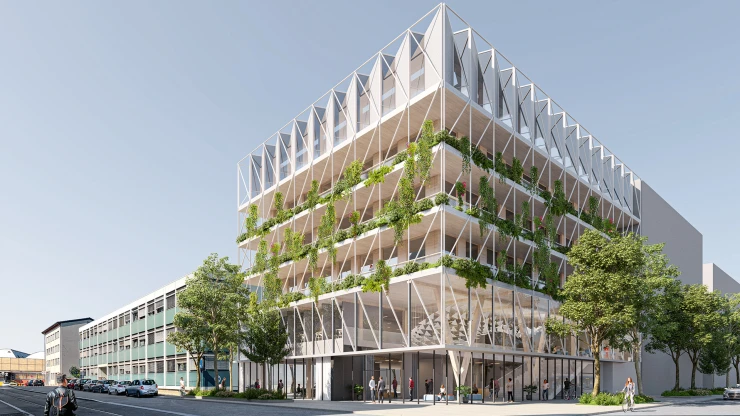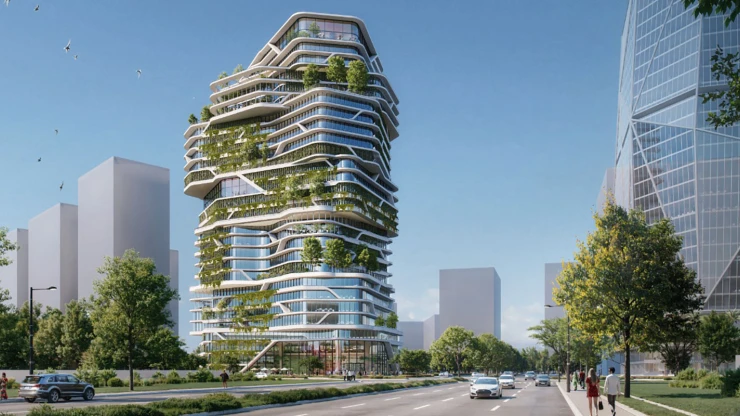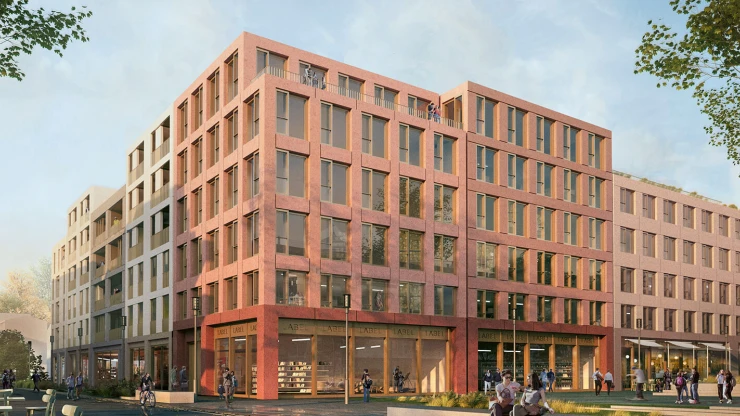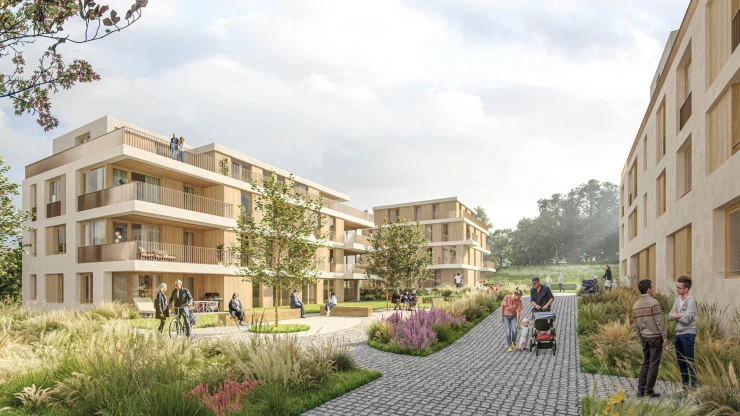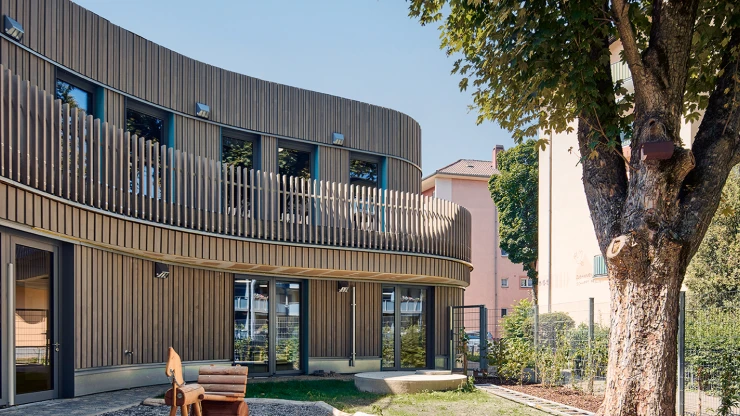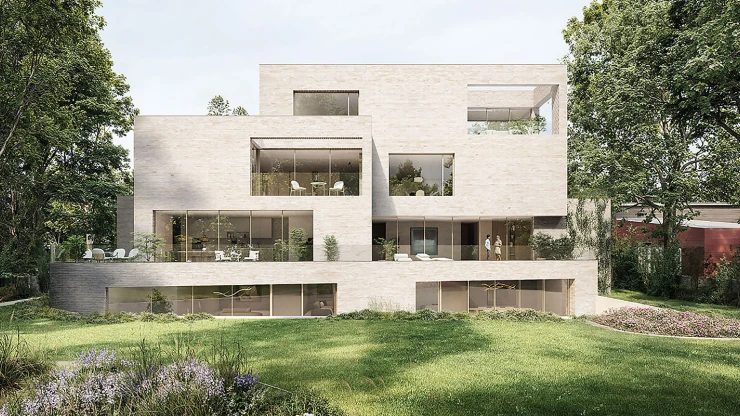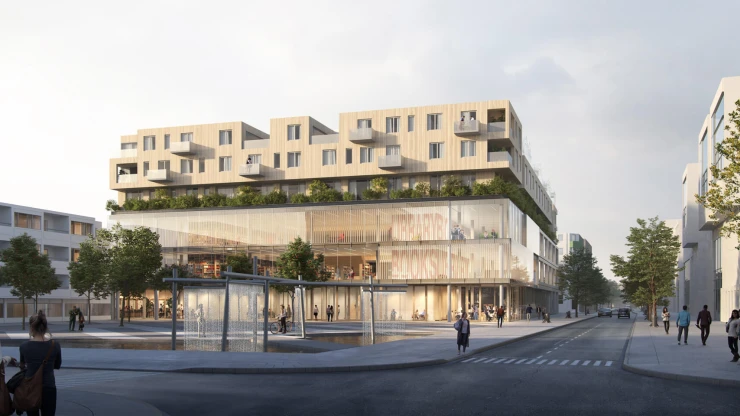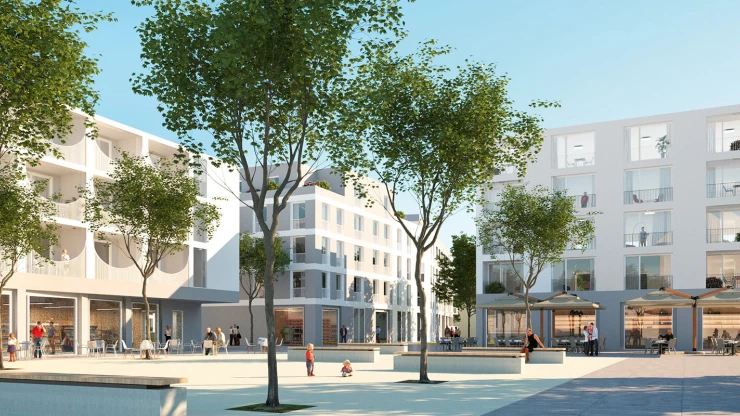Concept for an office and commercial building — Paradeplatz, Mannheim, Germany — 2021 — Sparkasse Rhein Neckar Nord
The Sparkasse as an open meeting place and »raw materials vault«
For the planned new building of the Sparkasse Rhein Neckar Nord at Paradeplatz in the heart of Mannheim, the architects have developed a design that impresses with its aesthetics as well as its sustainability and efficiency. This can be experienced through a timber hybrid construction, the façade design and green areas. The central focus: the human being.
The basic structure of the six-storey building with a recessed staggered storey is based on a clear block edge closure and four utilisation units or rental spaces per storey, each with 400 square metres, and allows for "multi-tenant capability". The spacious atrium extends over two floors. Plant troughs on the terraces continue the green wall in the atrium. On the ground floor and on the 1st floor there is space owned by the Sparkasse as well as retail and restaurant space. Office space that can be used by third parties is located on the floors above.
Trend-setting appearance
The zoning of the Sparkasse area reflects an optimal customer journey: on the one hand, attention is paid to the greatest possible representation, on the other hand, to the necessary discretion. The aim is to create a homogeneous, forward-looking appearance despite the different qualities of the area. Organic forms, e.g. designed as meeting rooms, allow the customer area to flow. The design is characterised by a high degree of flexibility and thus allows for different uses such as office, research, commercial and retail.
In the implementation of an eco-efficient design, construction, façade and energy concept play together optimally. According to the cradle-to-cradle principle, attention is paid to the choice of materials and the saving of grey energy, and great importance is attached to the reusability of the individual elements. A timber hybrid construction is proposed for the load-bearing structure of the new building. The geometry of the façade panels, 60% of which consist of photovoltaic elements, was developed using the different levels of solar input. Loggias deliberately break the regular grid of the façade and offer a high quality of stay on the terraces through their greenery. The innovative climate and energy concept for the office complex significantly reduces the overall energy demand through an optimised building envelope as well as simple and efficient ventilation and room climate conditioning systems, while at the same time creating optimised comfort for the users.
