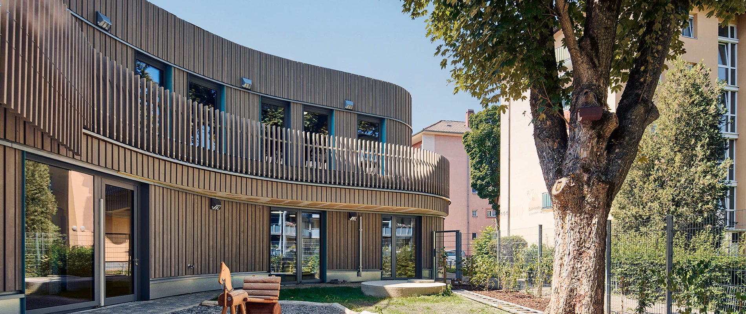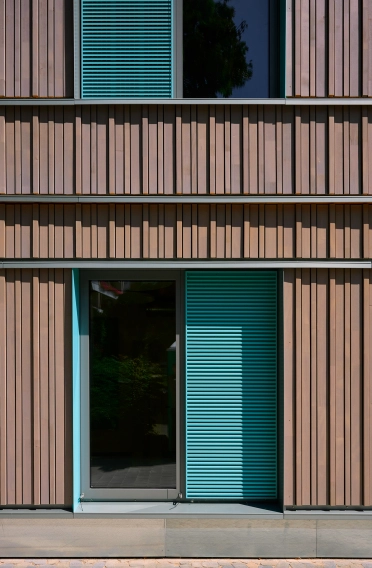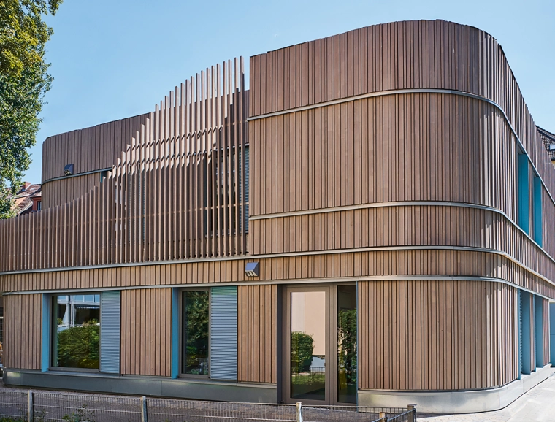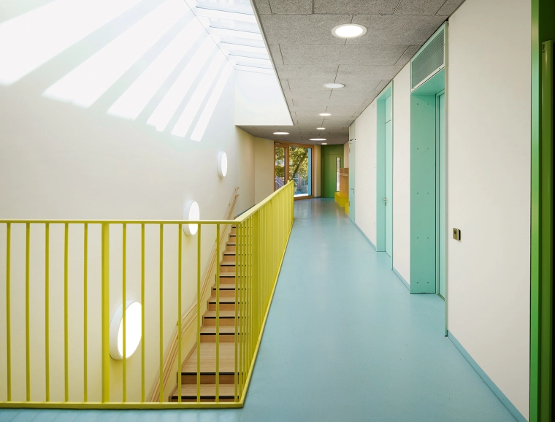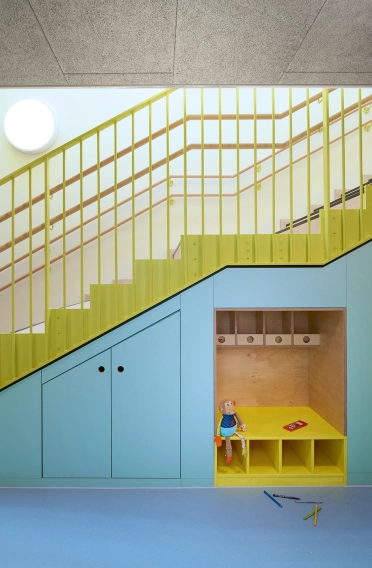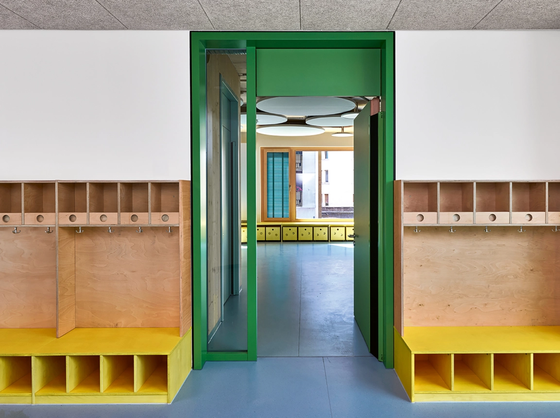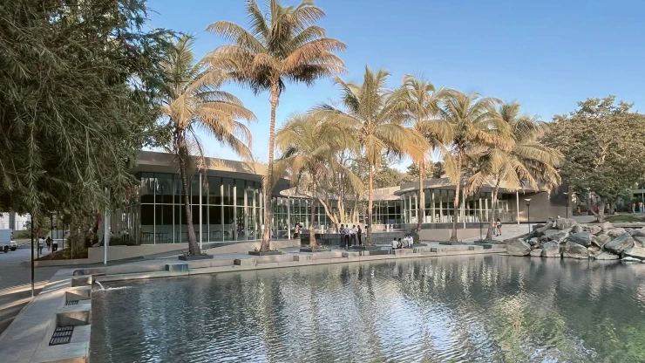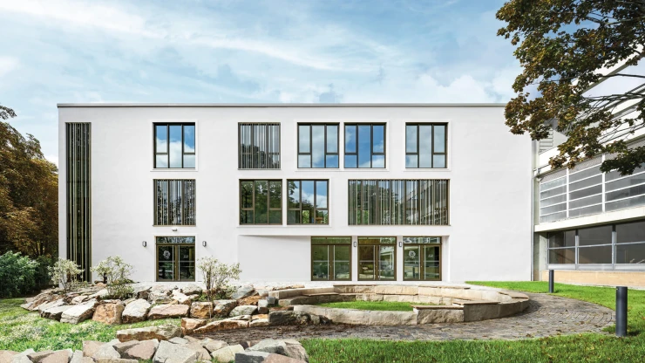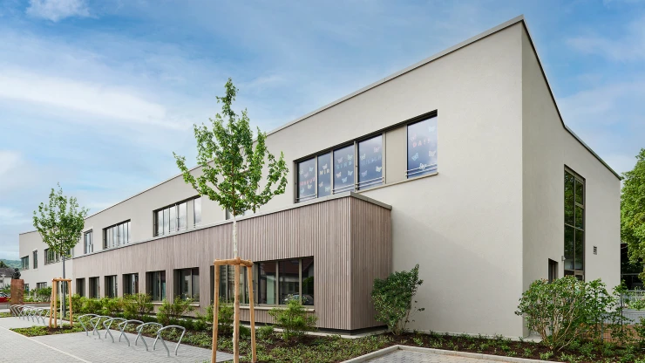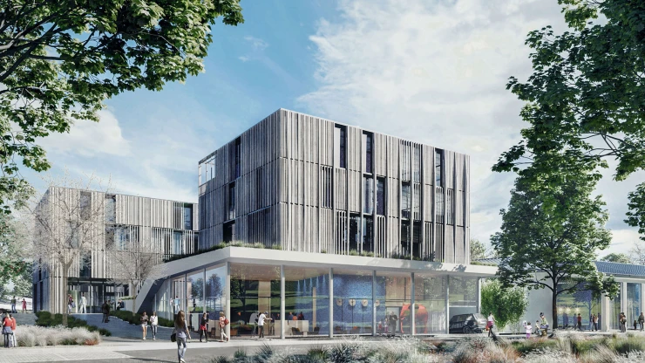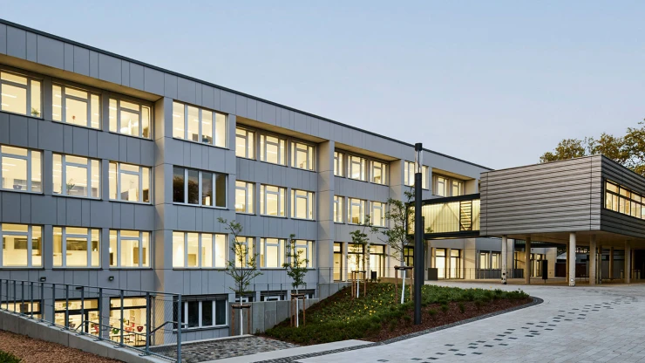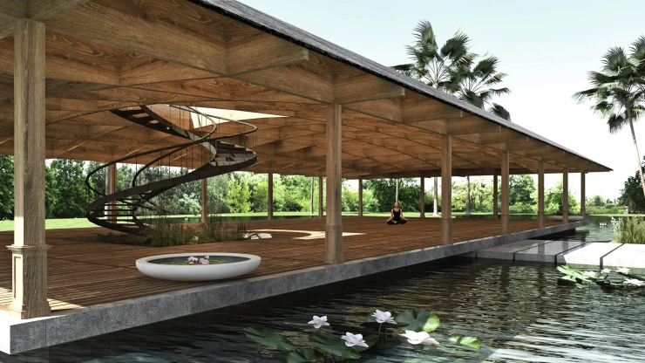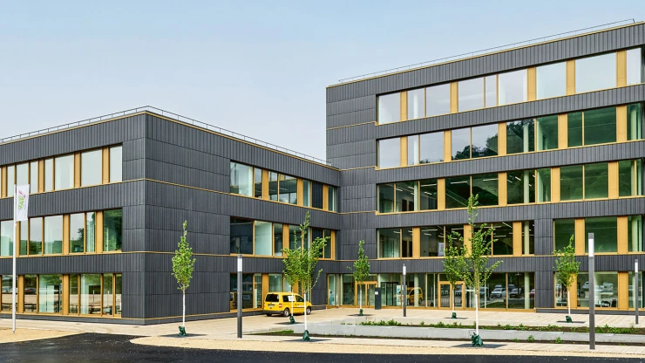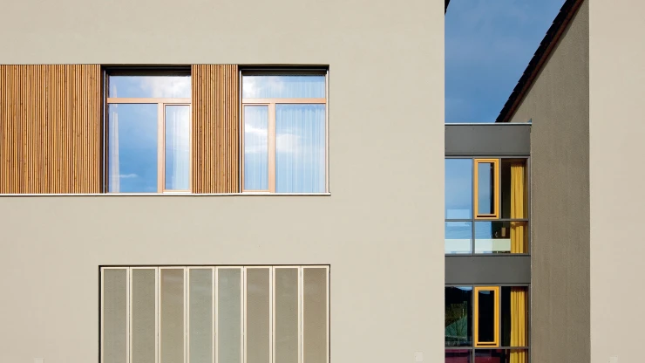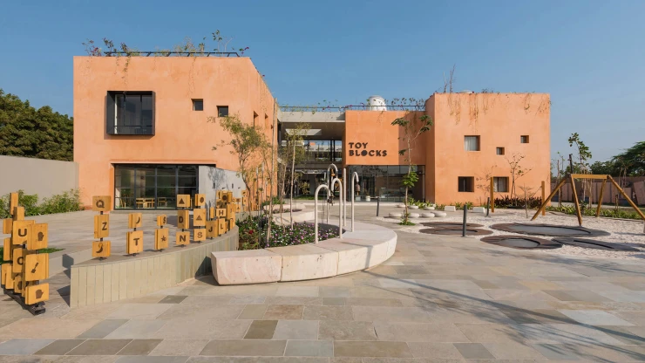Planung einer Kindertagesstätte in Holzbauweise nach gewonnenem Wettbewerb — Mannheim — GBG Mannheimer Wohnungsbaugesellschaft mbH
Free space in a livable environment
On the edge of Mannheim's Waldpark, a new daycare center was built using innovative timber construction methods after winning a competition. The urban structures were harmoniously upgraded, and the children now have space to play in a sustainable, livable environment.
Responsibility for our environment and the well-being of future generations shape the design: Thus, an innovative timber frame construction forms the basis for the two-story, barrier-free new building. A façade cladding with vertically structured wooden cladding consistently continues the approach. The high recognition value of the building results from its cubature: L-shaped, it extends along the Waldpark and Landteilstraße and opens towards the park, which is further developed as an open space and play area for the children.
While the building presents itself to the urban space with clear contours, the interior is characterized by soft, organic forms that merge inside and outside. A total of four groups can be accommodated on the two floors, with the kitchen and dining area on the first floor and the exercise room connected to the garden. A terrace gives the children access to nature for playing, learning and discovering. In addition to photovoltaic systems, there is a plant bed for growing vegetables on the extensively greened roof areas.
»As architects, we see it as our duty to provide children with a sustainable environment worth living in. We are very pleased that our proposal convinced the jury. It expresses the potential of architecture to harmoniously and sustainably enhance existing, urban structures and thereby meet the needs of future generations.« says Wolfgang Mairinger, Senior Partner and Managing Partner.
