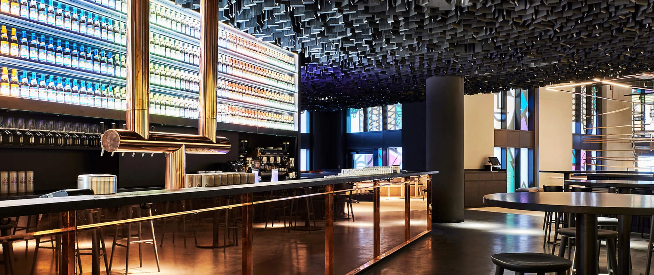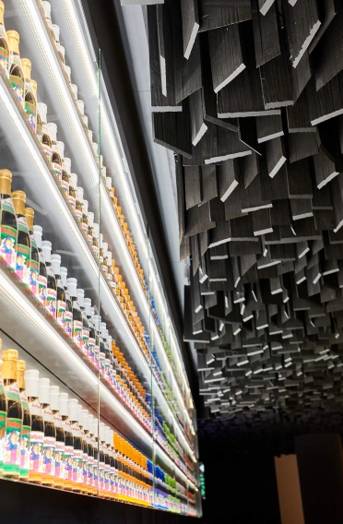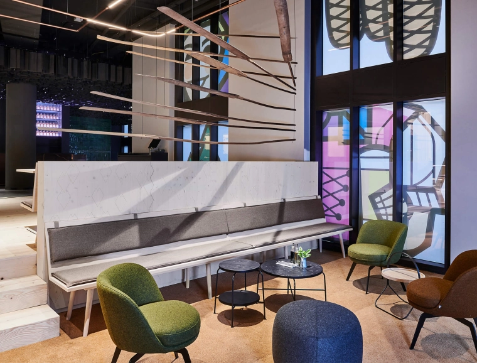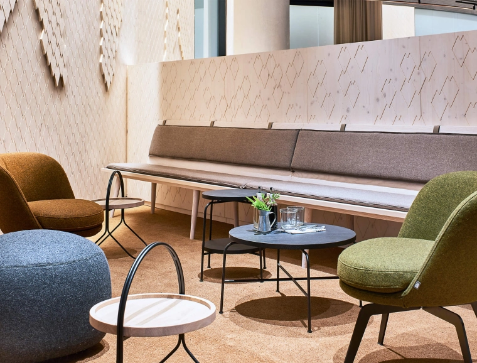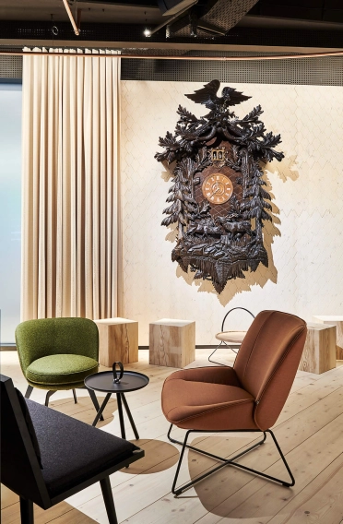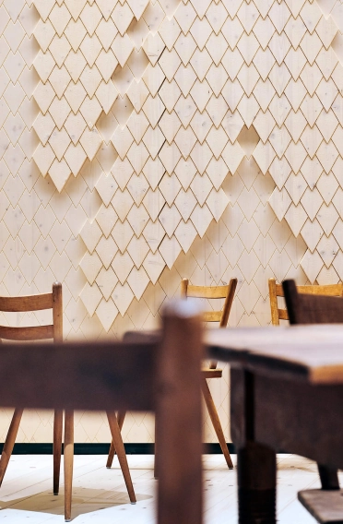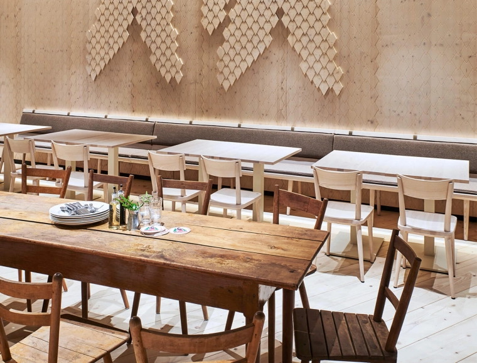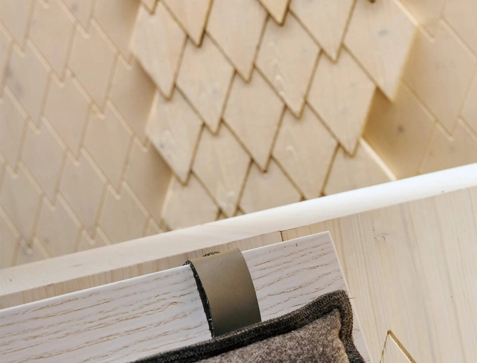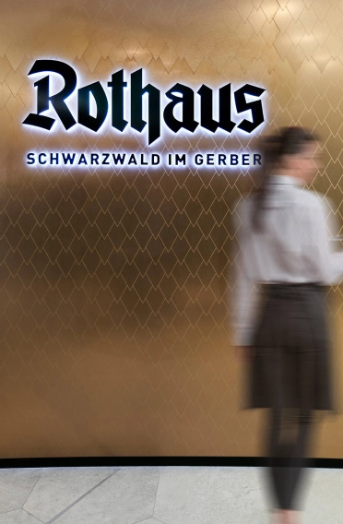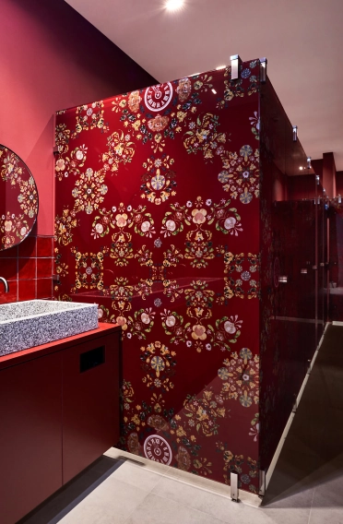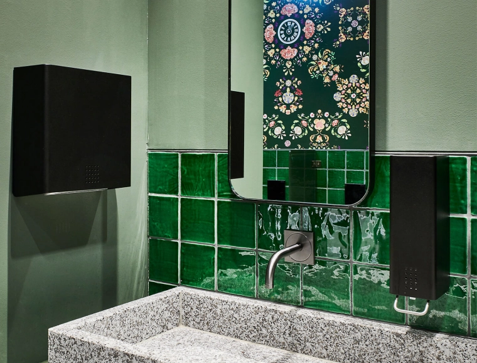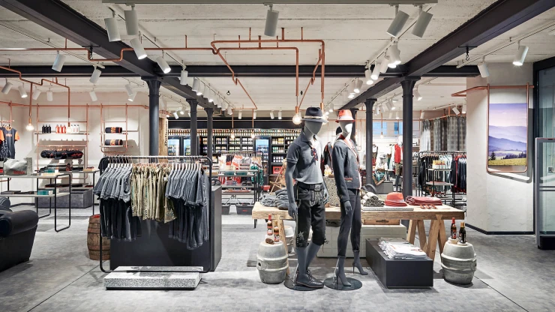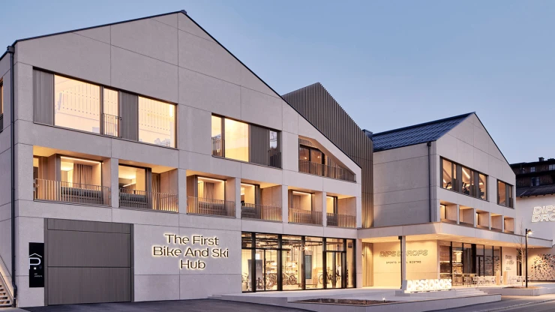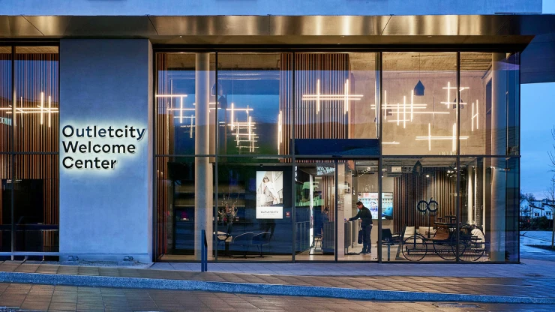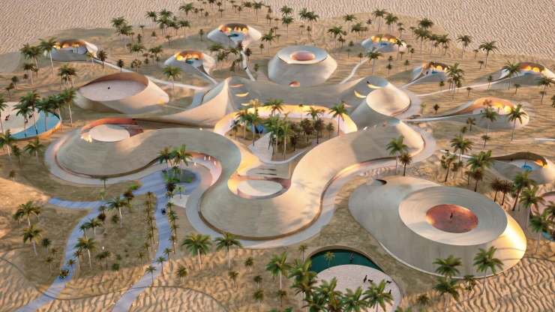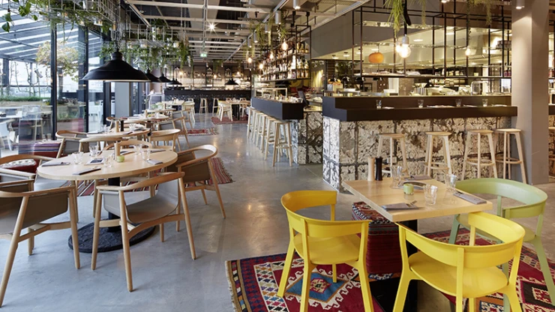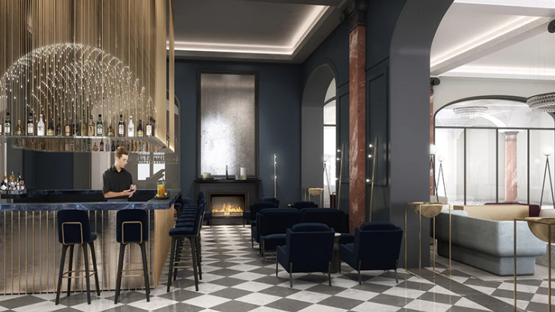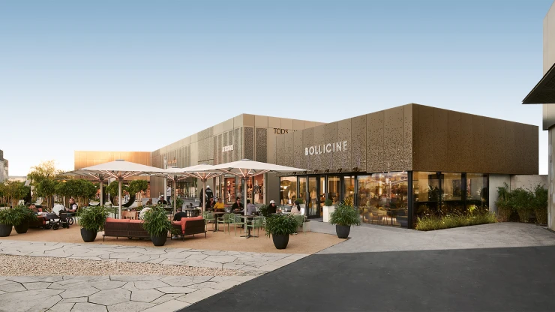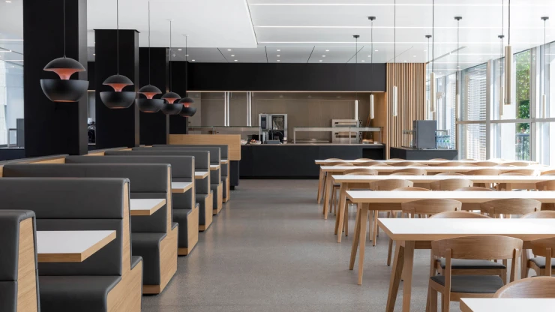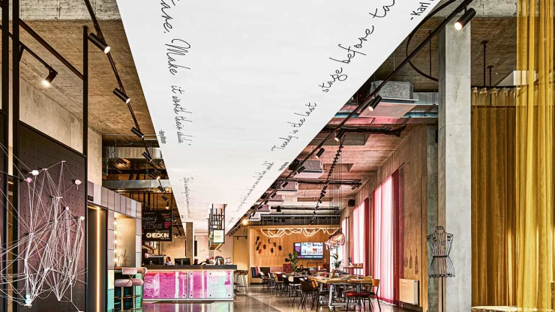Planning a restaurant with retail area within a mall — Tübingerstraße 22-26, 70178 Stuttgart, Germany — 760 m² in the restaurant interior, 270 m² in the outdoor dining terrace, 130 m² retail area — May 2019 — Badische Staatsbrauerei Rothaus AG
Schwarzwald at Gerber
Fir trees, cuckoo clocks, felt hats, the aroma of smoked ham: many things come to mind when you think of the Black Forest. And of course Tannenzäpfle beer is front and centre: The Baden public brewery Rothaus AG opens "Schwarzwald im Gerber" – its first location outside the Black Forest.
The creative concept refers to the brewery’s home city, Rothaus. The Black Forest is rough, dark and mystical – but it’s also light-filled, peaceful and welcoming. The concept expresses these contrasts with Black Forest habitats and precision craftsmanship.
The centrepiece is a massive, dark green tiled oven, created in the traditional style. Especially striking are its hand-made pinecone tiles. Literally in the centre of the room, the oven – with its circular bench and cosy cushions – creates the perfect atmosphere in the dining area. Food is served on rustic wooden tables; snacks and drinks may be enjoyed from the comfort of stylish lounge chairs.
Combining tradition and modernity
Another eye-catcher is an oversized, dark brown cuckoo clock. The mystical atmosphere is enhanced by the hand-smoked black shingles that line the ceiling in the bar and lounge area. Above the dining room, the open ceiling affords a view of a designed installation level. Light-coloured spruce wood shingles – partly arranged to resemble pinecones – make an unforgettable impression. The floor is covered in whitewashed, oiled pine boards. The contrast between dark and light is also reflected in the evocative lighting design. Well-known Offenburg artist Stefan Strumbel gives a modern, kaleidoscopic twist to traditional Black Forest motifs, in his design for the restroom areas.
The restaurant’s mini-corporate-design, from logo and naming to adaption for façade advertising systems, is the work of the creative team at the typenraum communications agency. The design is carried through in diverse print products, including menus, restaurant furnishings, and web design.
Thanks to chef Sven Launer, traditional hospitality extends to the culinary experience: He and his team prepare tasty seasonal dishes and skilfully combine modern gastronomy with Black Forest cuisine. Regional products are used, and Rothaus beer specialities are featured. Dishes range from traditional roast beef and Swabian hors d'oeuvres to a vegan barley and forest mushroom risotto. And there is something on the menu for every mood: down-to-earth by day and upscale by night.
Rothaus will have room for 260 guests in the restaurant and 66 more on the terrace for outdoor dining (270 square meters). The interior is divided into three levels, which include dining area, bar, lounge, kitchen and restroom facilities. The total area of 1,160 square meters is divided into 760 square meters of interior and 130 square meters of mall space.
