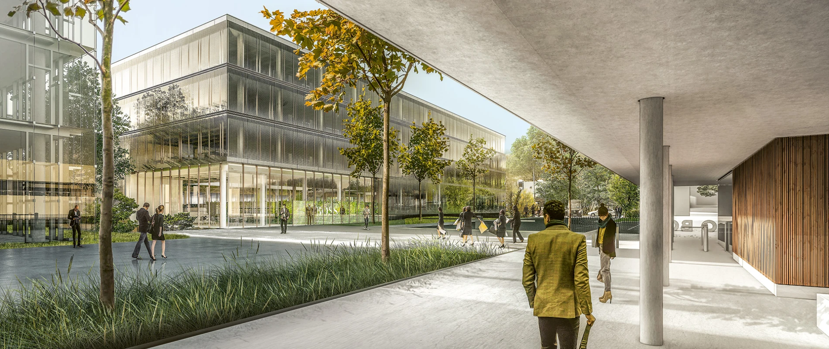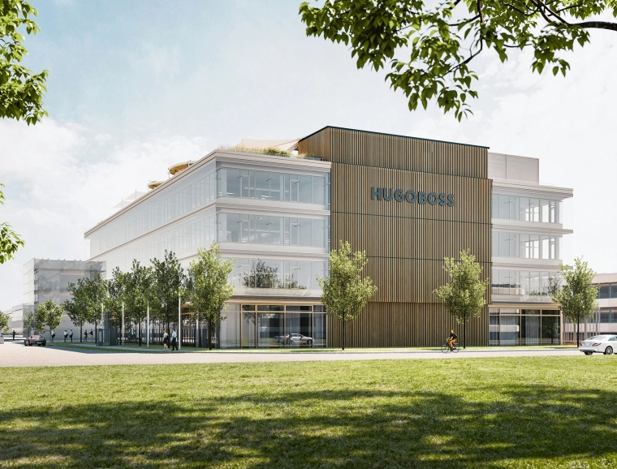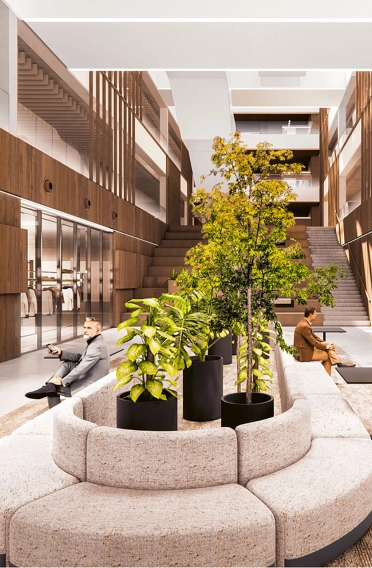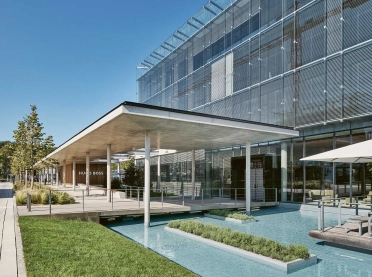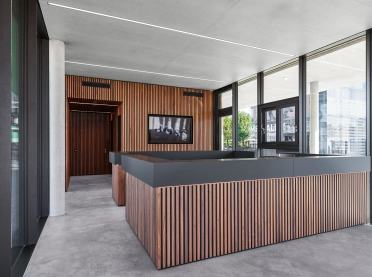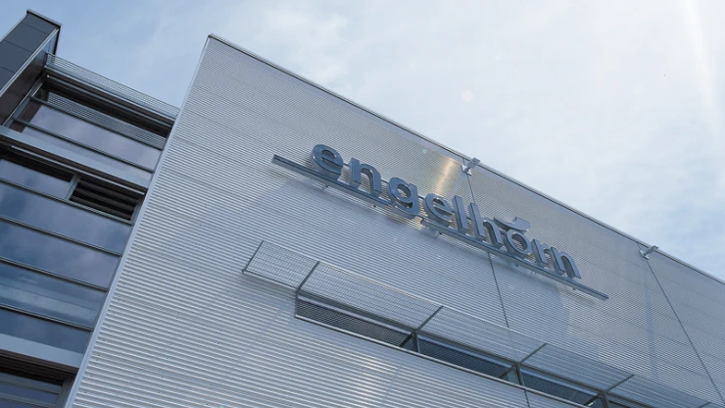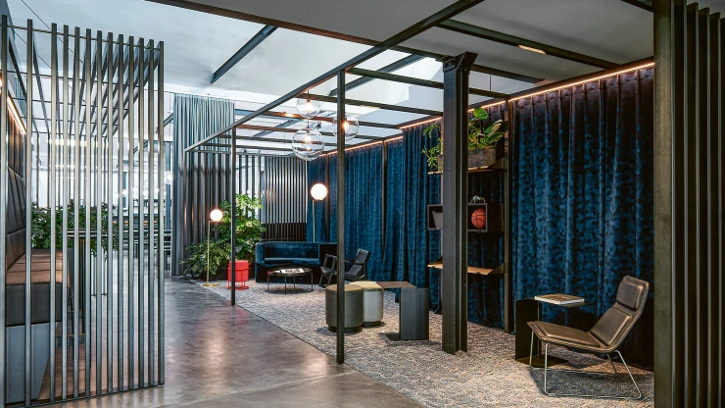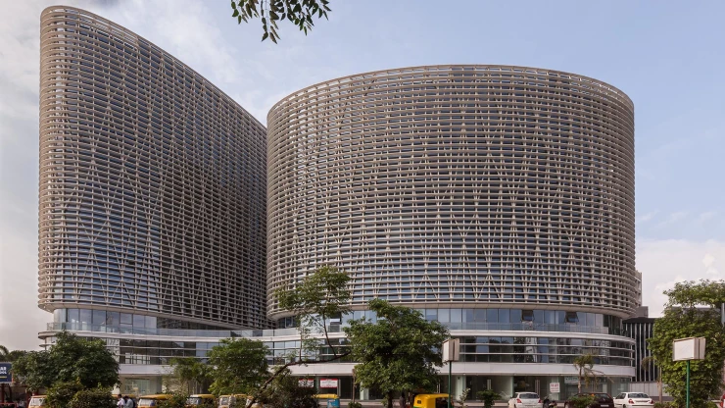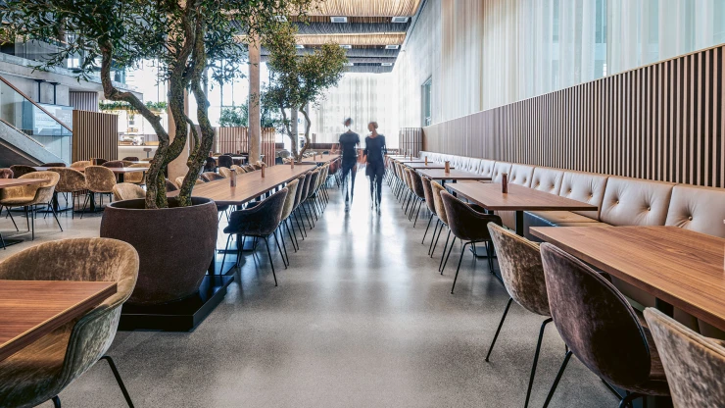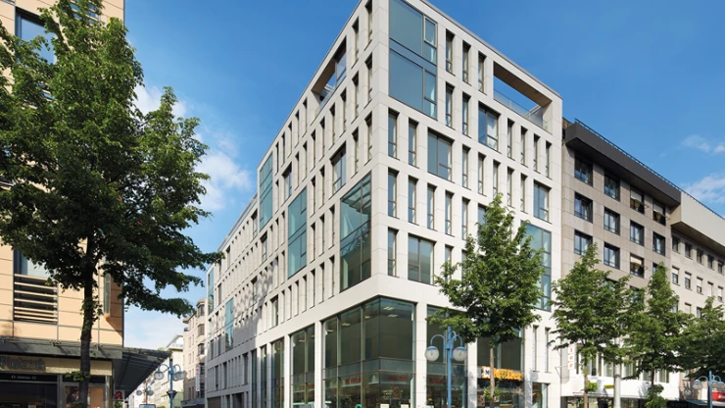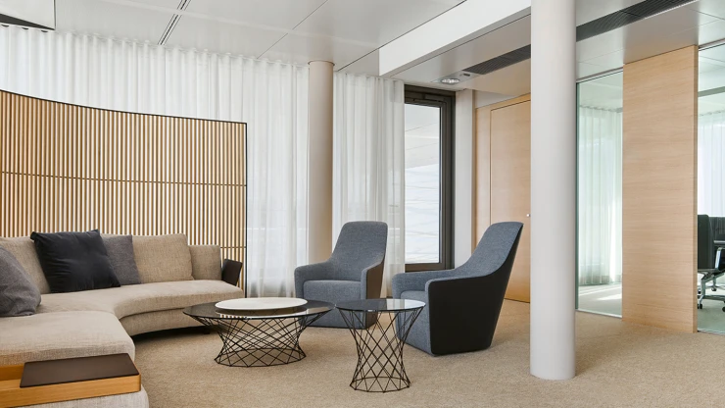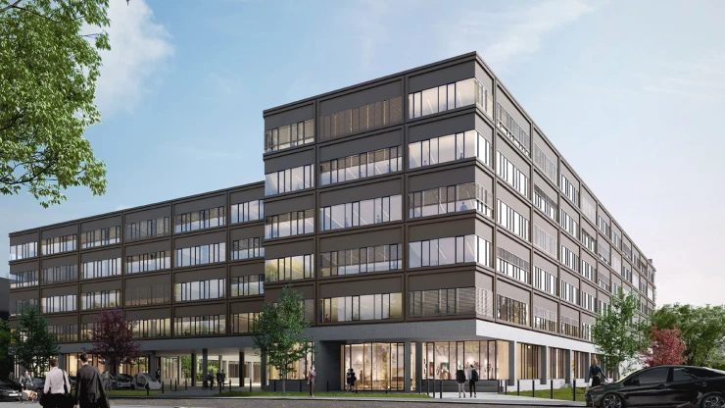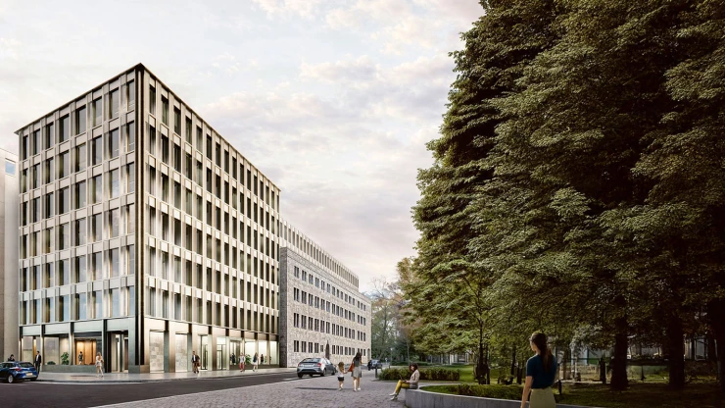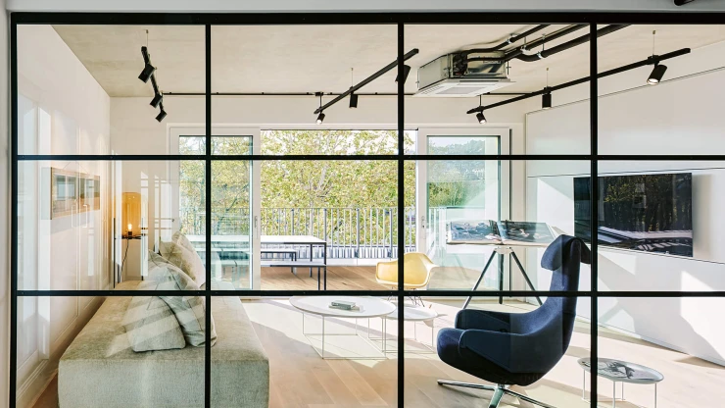Construction of an office building and a gateway — 72555 Metzingen, Germany — 13,000 m² E1 / 80 m² Gateway — 2025 E1 / 2023 Pforte — Hugo Boss AG
Office building
The external appearance of the sustainable, glass New Work Centre is characterised by a double façade with an internal wooden façade. In addition to the VIP store on the ground floor (1,300 m²), the building offers facilities for the entire Hugo Boss Campus and will provide 350 workstations for the team. There is a spacious fitness area in the basement; the highlight is the roof terrace, which provides space for relaxation and events. Completion is planned for 2025.
Gateway
As part of the expansion and sustainable remodelling of the campus, the entire entrance is being redesigned and at the same time defines the brand image towards the street. As the interface between the on- and off-campus, the glass gateway building forms an open focal point. The cantilevered roof offers protection and guides visitors onto the site, welcoming employees and guests in a prestigious manner.
