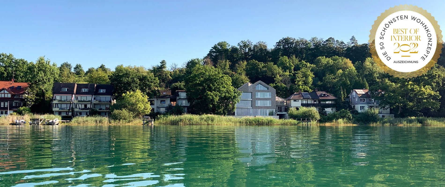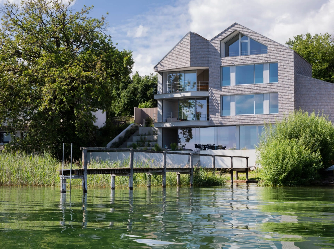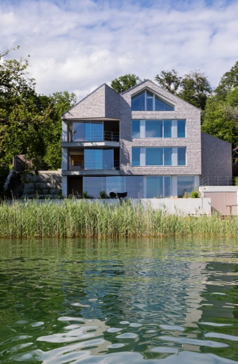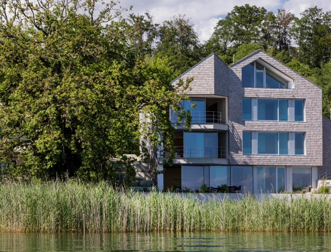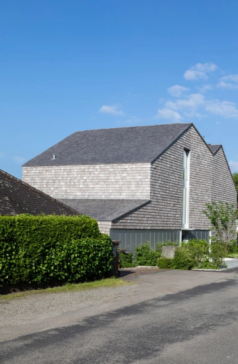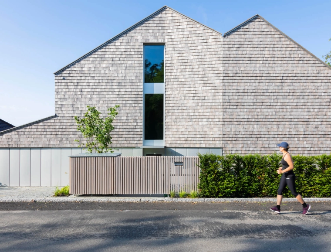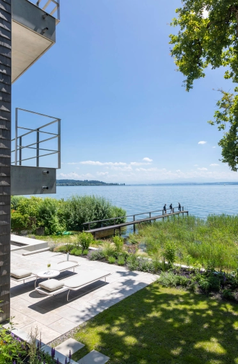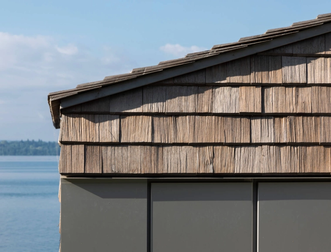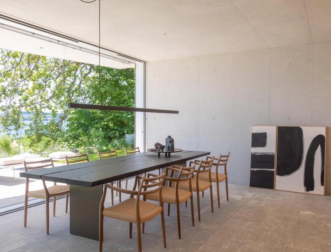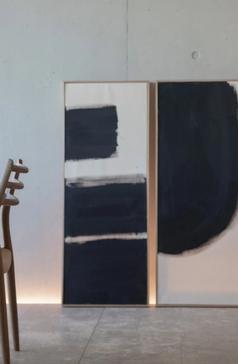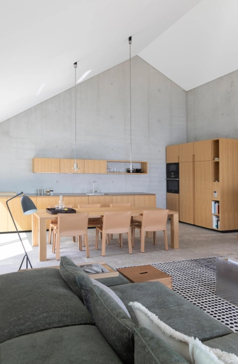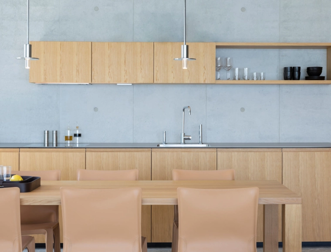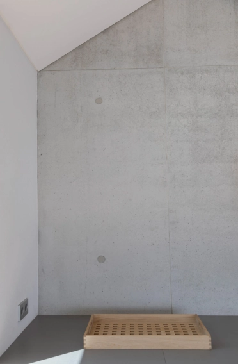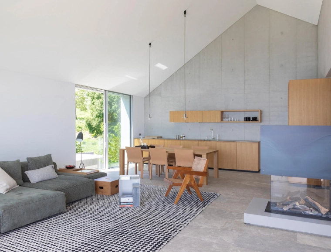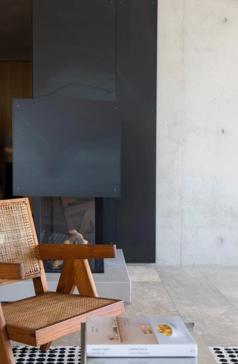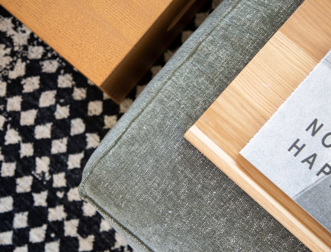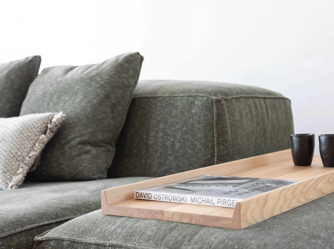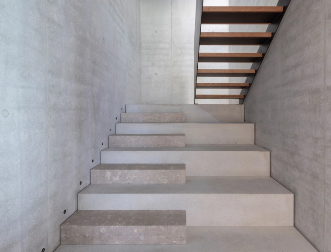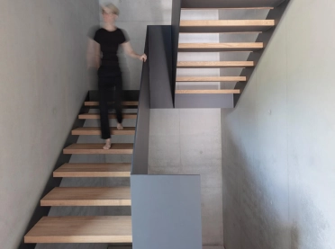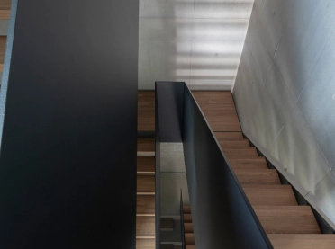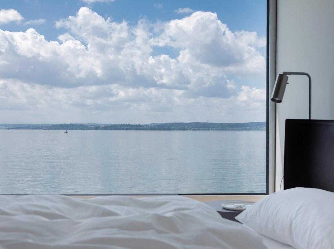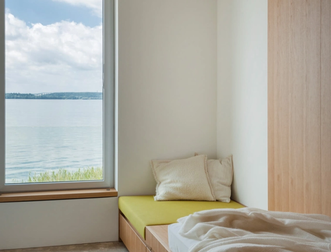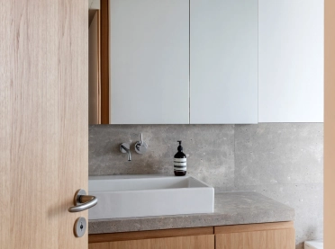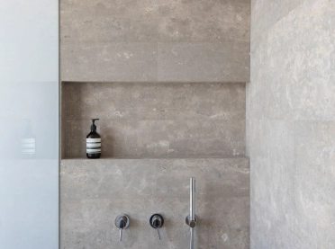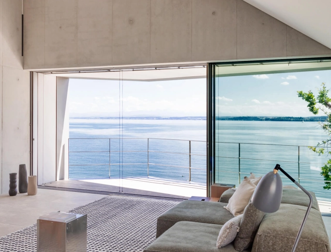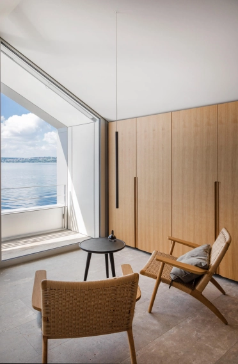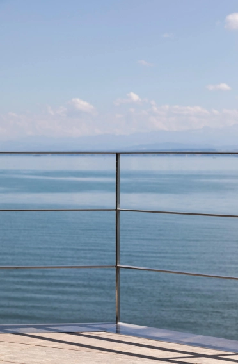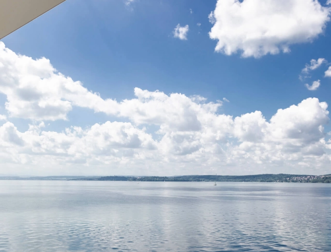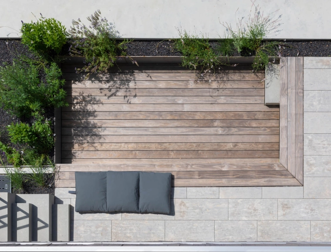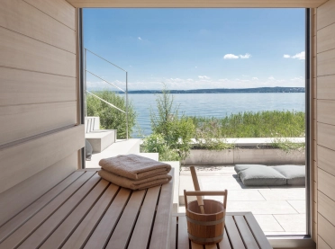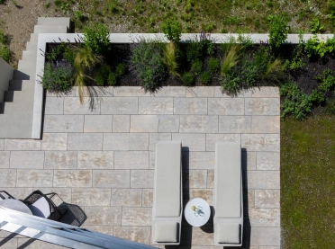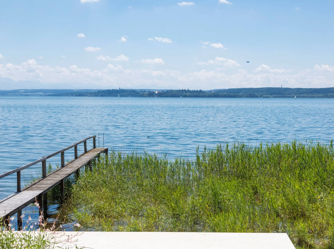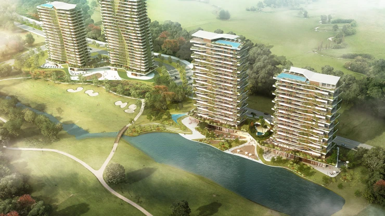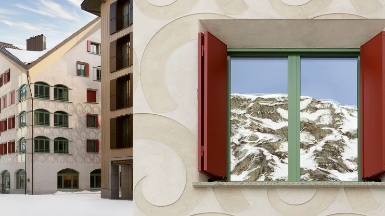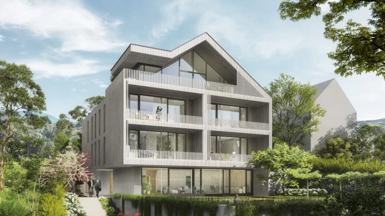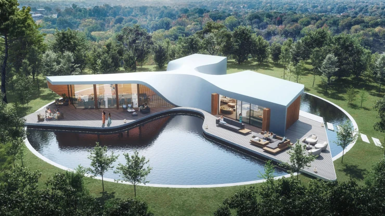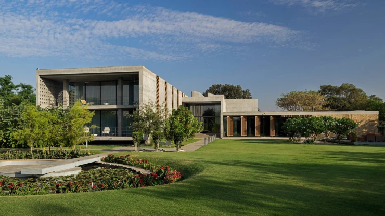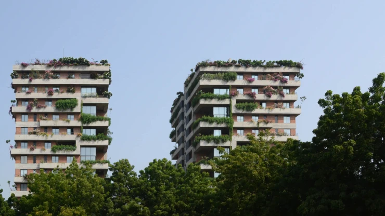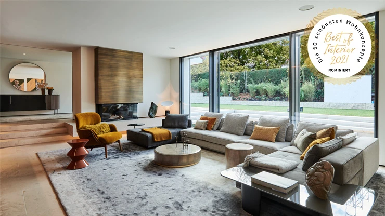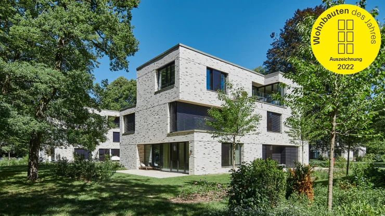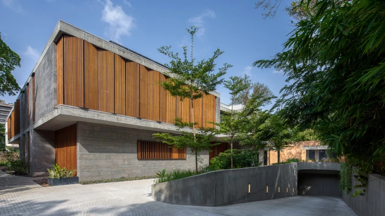New construction of a private holiday home — Germany — 275 m² living space — July 2021
The dream house by chance
There are many different ways to acquire a commission for a project. Normally, chance plays no part in such a process. With this project, things were different. Unhappy with the existing plans to fulfil a long-cherished dream of a holiday home on the banks of a lake, the client was walking along Stuttgart’s Herdweg one day when he came across an edifice whose volume, façade and modern yet understated look immediately captivated him. When he subsequently discovered the blocher partners logo he remembered an article about a residential building masterminded by the same practice that had appealed to him at the time. Without further ado he decided to ring the bell. He was in luck. The founder of the architecture and design company, Dieter Blocher himself, opened the door, took him on a tour of the building, and shortly afterwards became his business partner.
Today, only a few years after that maiden meeting, the holiday home that the client, his wife and two sons had dreamt about for so long, is finally finished. The client’s clear idea and his boundless trust make the collaboration something special and was reflected in the truly unique outcome. Indeed, what the client was looking for was not only a building that was inspired by the above-mentioned detached house, but in fact one with a shingle façade. The finished result is a home with a modern volume, one that possesses the warm, soft characteristics of a boathouse.
Privacy and openness
Both the purist appearance of the gabled roof and most of the façade have been clad with cedarwood shingles. Glazing on the South and West opens up the façade, whereas on the street-facing side the views are strictly limited, a stratagem that fosters a considerable degree of privacy. This means that people descending the staircase from street level to the front door at this point find it difficult to get an idea of what to expect in the interior. However reclusive the impression the street side makes, on the inside the house actually boasts a stunning open view of the lake. Floor-to-ceiling panorama windows in the living quarters give you the feeling that the inside and the outside meld. A large old oak tree on the neighbouring property, its branches entwined around the windows, provides a unique frame for the view of the lake.
The layouts of the ground and upper floors are practically identical so that at some point in the future it will be possible to divide the house up equally between the two sons. Accordingly, the residence, with its living space of around 275 m², has been divided up into a lake-facing story with a covered boat berth and a large patio that invites people to bathe and spend time there. The ground floor accommodates the parents’ living quarters, plus access to another patio and the garden. Terraced levels were created on the slope leading down to the lakeside. Finally, the sons’ living quarters are located on the first floor and there is a guest apartment beneath the roof.
Focus on the essentials
The interior design focuses on the essentials – an aesthetic symbiosis arises of natural materials and a muted colour scheme bar a few highlights. On both the outside and the inside, grey-beige natural stone adorns the floors, whereas oak dominates in the interior. The ceilings and walls are made of fair-faced concrete that has partly been rendered in white to correspond with the limestone floors. Instead of uniform overall lighting, the lighting planners have opted for spotlights, for instance, at the windows. Soffit lighting on the panorama windows reduce reflections to guarantee a clear view of the lake even at night. The highly detailed planning is rounded out by a carefully curated furnishing concept, developed in close collaboration with Stuttgart-based interior designers Kampe54.
