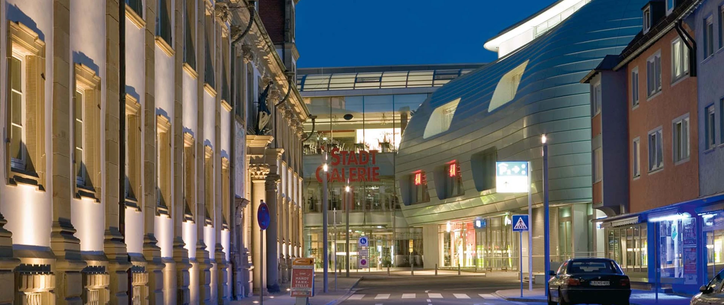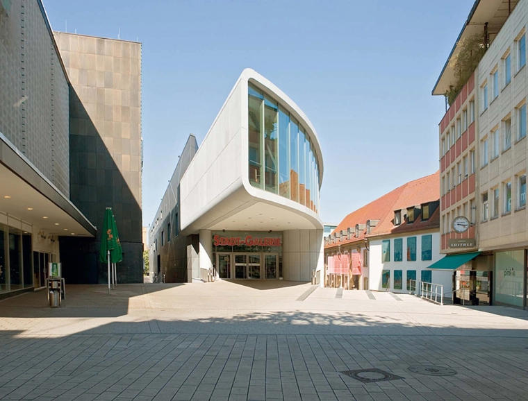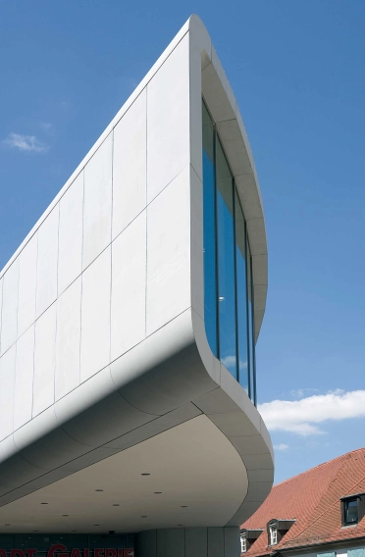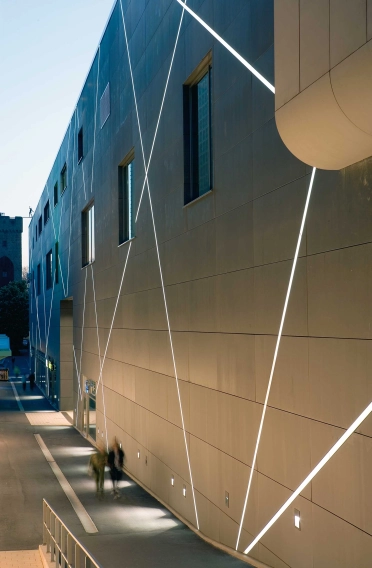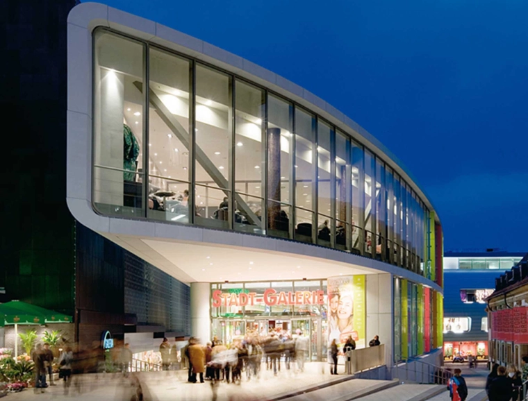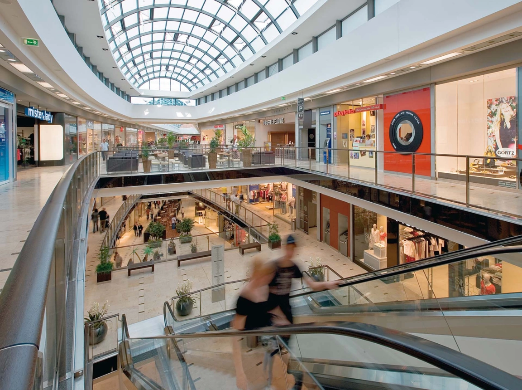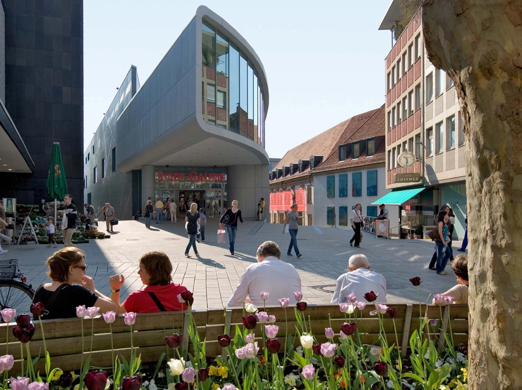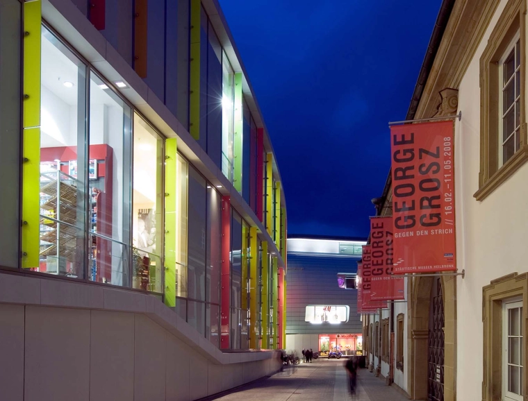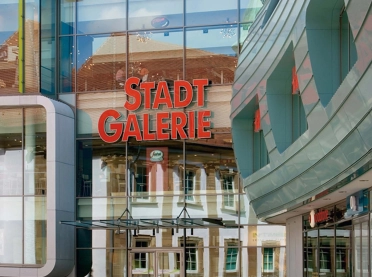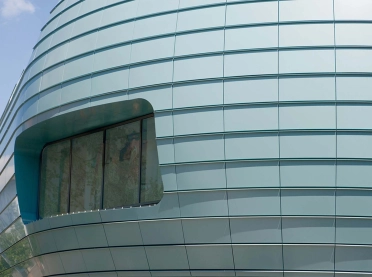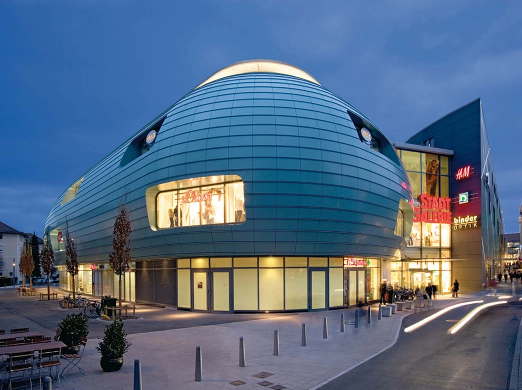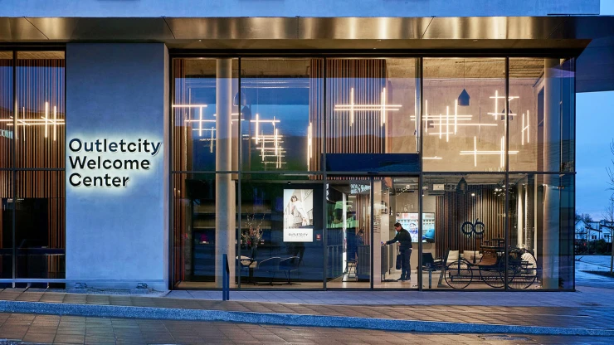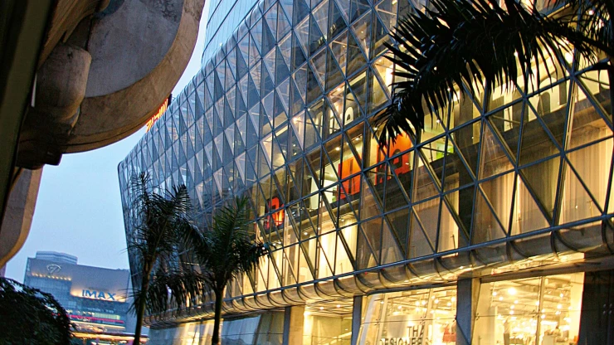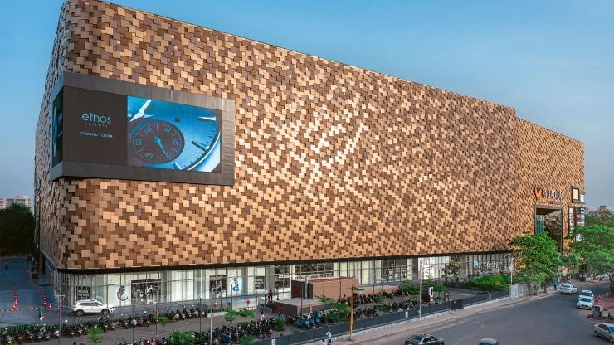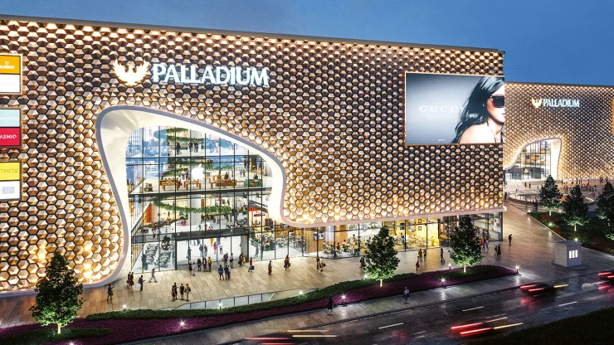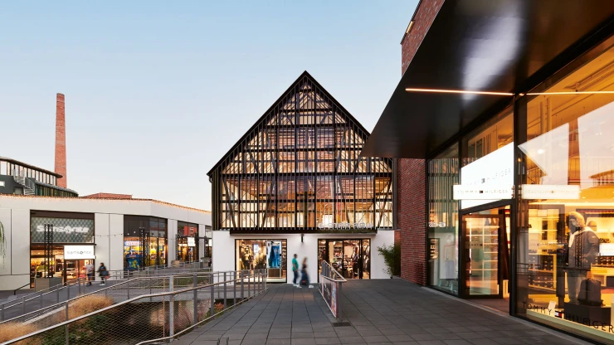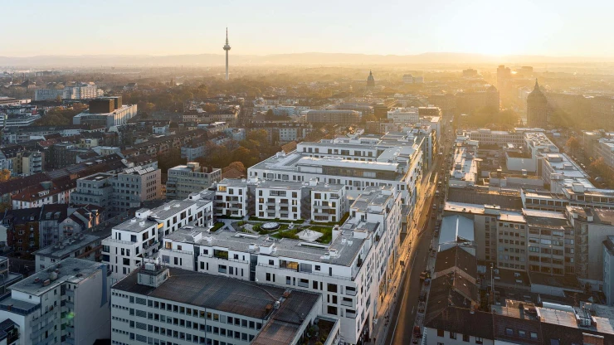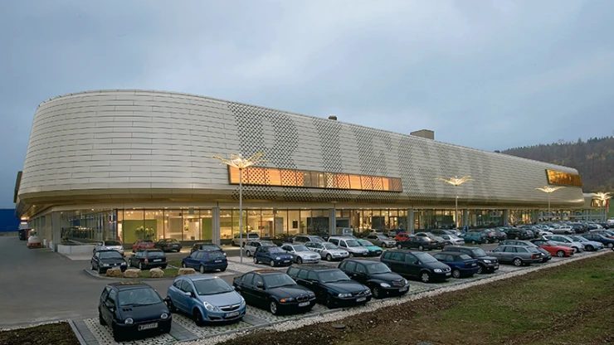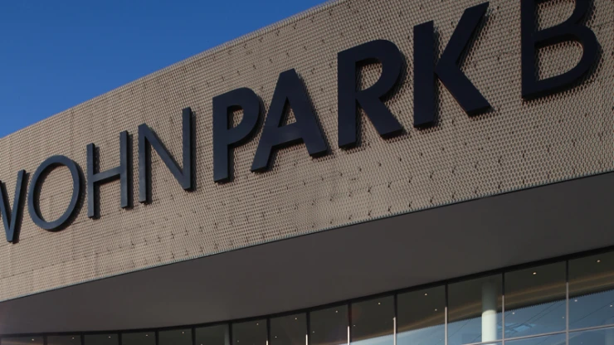New construction of city shopping center — Deutschhofstraße 19, 74072 Heilbronn, Germany — 13,000 m² — ECE Projektmanagement GmbH & Co. KG
Consistency of inside and outside
Vertical coloured glass lamellae accentuate the outline and characterise the space between the historic site Deutschhof and the arched building. The architectural spine of the Stadtgalerie enables a visible axis between pedestrian zone and the historic tower Götzenturm at the river Neckar. The connection of the ways is gathered by the inner structure. The three-story shopping centre connects the various entrance levels and enables a suitable and flexible division of tenant areas. All floors are connected via escalators or lifts. A comfortable relaxing area completes the offer. The shopping centre is equipped with modern light and climate technology. Natural materials – like wood and granite – and green spaces for a comfortable atmosphere are offered.
The new face of Heilbronn
The inner-city of Heilbronn received a totally new face with the ECE-Stadtgalerie. The mall emerged in the heart of Heilbronn, located between ancient and modern buildings, with direct access to the pedestrian zone. A cubic building with its straight and hard edge and the rounded building with the curved and soft façade melt into another and are well integrated in the existing town-space.
The independence of the buildings is especially highlighted via the façade concept. Large dark grey fibre concrete panels stand for the rigorous part along the façade of Kaufhof. Backlit light-slits are crossing the wall area in an erratic way and thereby open the building alignment in an optical way. In the darkness the alleyway suddenly becomes a light creation. Also the arched green façade which was being produced with extraordinary precision. The copper covers the arched building over two levels and glows as an apparent undetermined shell: depending on the view, the metal structure changes, interesting effects arise. The shape softens the bulk of the building integrates itself in a smooth way into the surrounding building structure. A stepped storey with a filigree projecting roof marks the end of the arched building shell.
