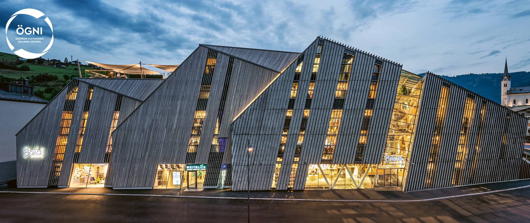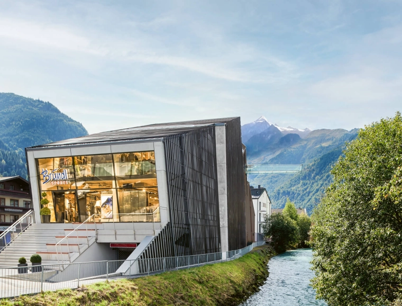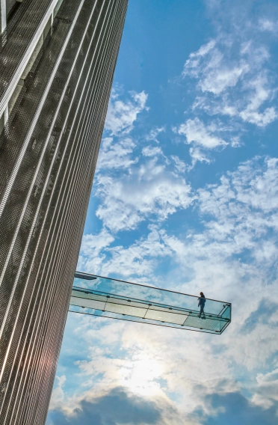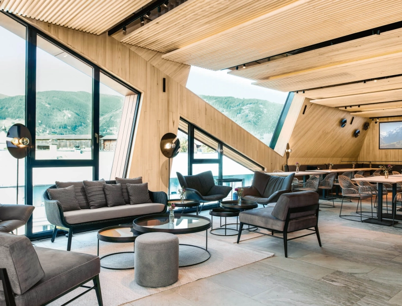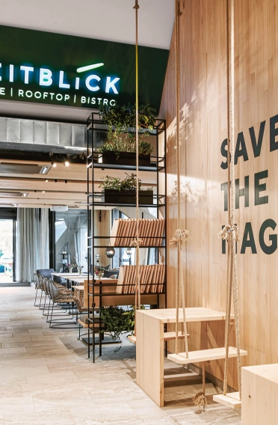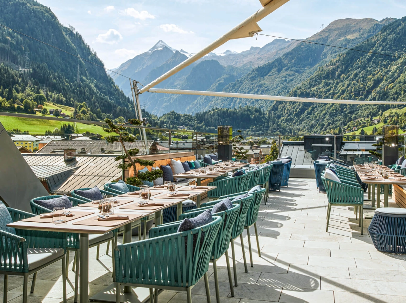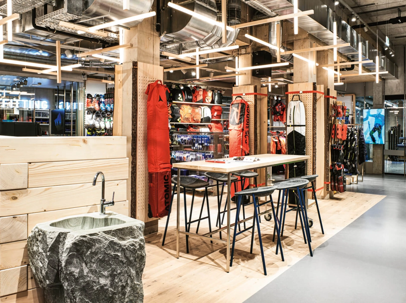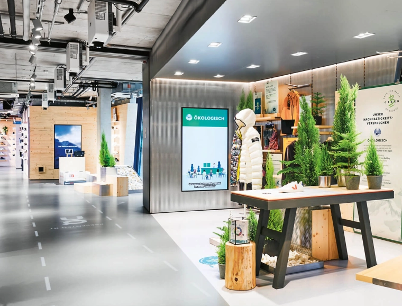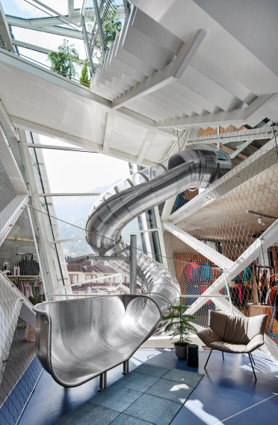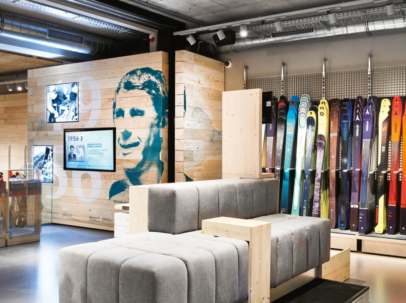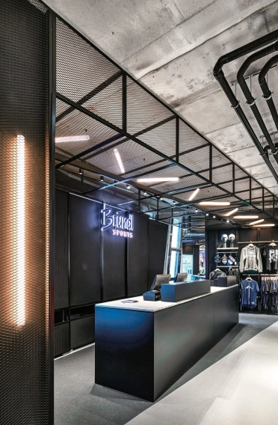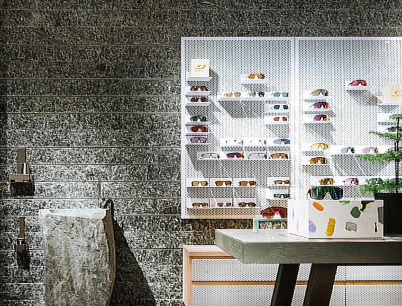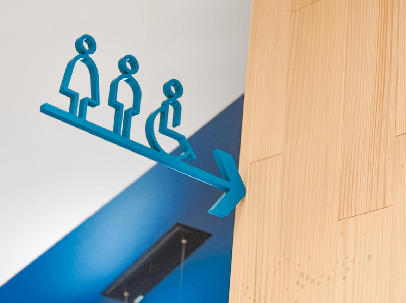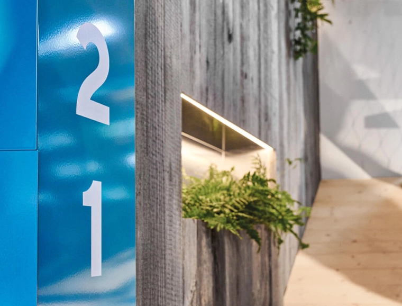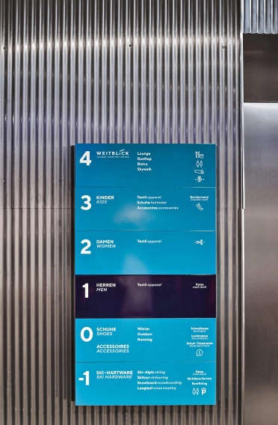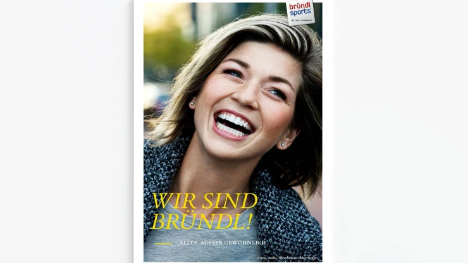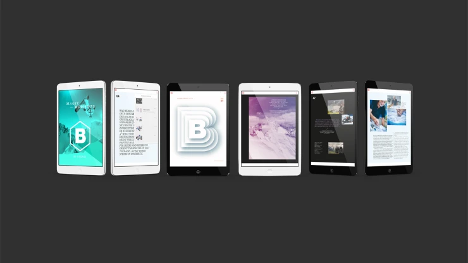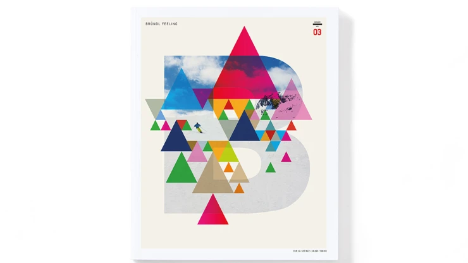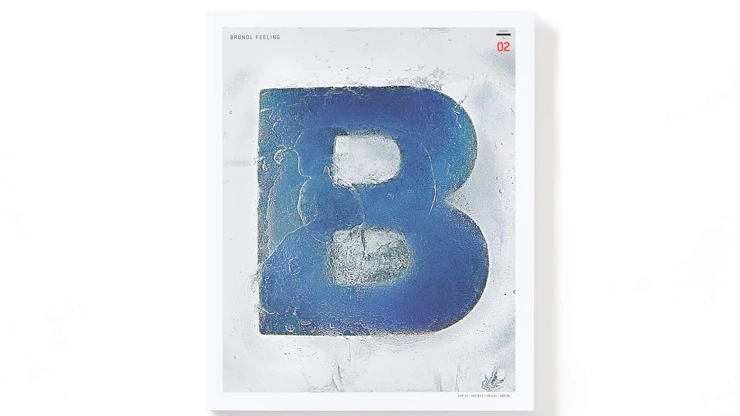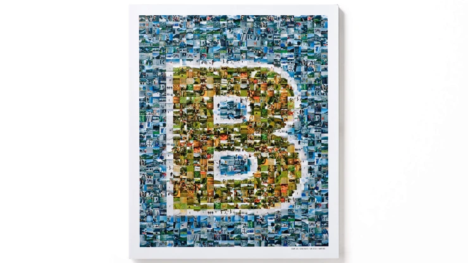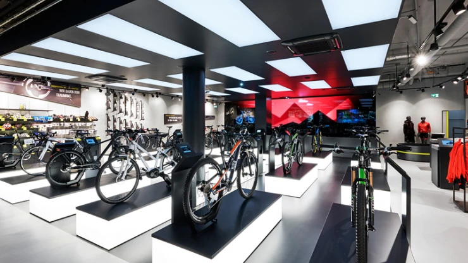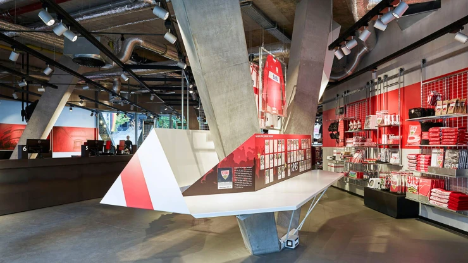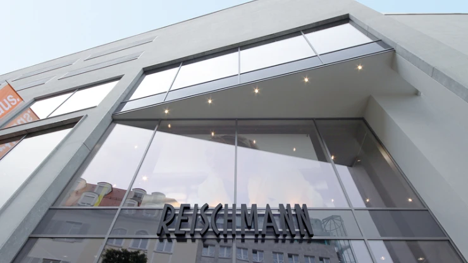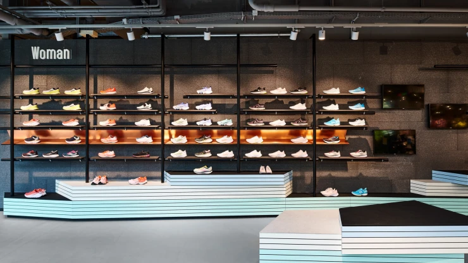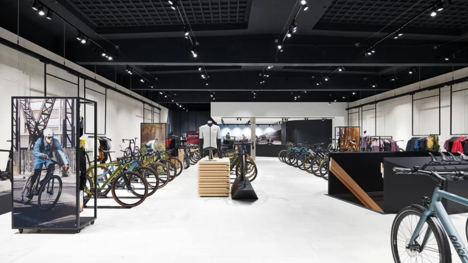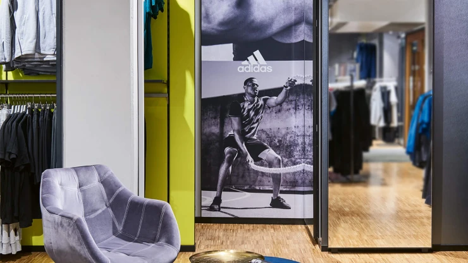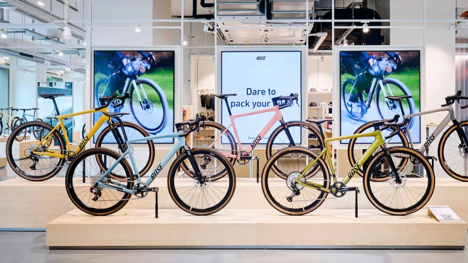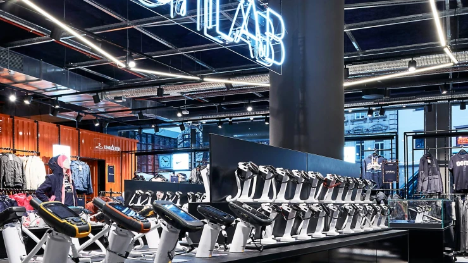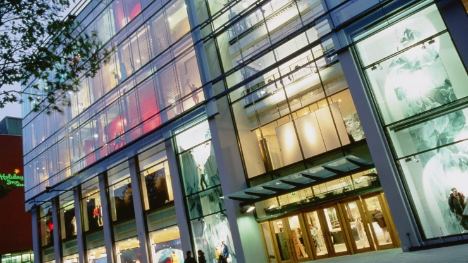New construction of a sports and lifestyle house — Nikolaus-Gassner-Straße 213, 5710 Kaprun, Austria — 2,720 m² — October 2021 — Sport Bründl GmbH
To move is to encounter
Austrian corporation Bründl is doubtless one of the big names among the sports equipment vendors. Since 2008, the pioneer in mountain sports goods has been working with blocher partners. Things kicked off with the visionary plans for the company’s flagship store in Kaprun, and since then a further 30 venues have followed. And now there’s a new built statement for innovation: The extension to the flagship by more than 1,100 square metres of sales and hospitality space, all of it firmly under the sign of sustainability.
The developer, Christoph Bründl, understands better than most of his fellow entrepreneurs how important it is to bond the company’s identity and corporate culture to create communication spaces. In other words, stores that do more than splice shopping and experience and are instead based on something he once described as follows: “To move is to encounter”.
It is this motto that has guided the architects, interior designers, and graphic designers at blocher partners at all levels ever since making the first sketches for Bründl. And this now includes continuing the story of the visionary architecture of the flagship store, which bagged the Austrian State Prize, namely respecting the philosophy of the sculpture of the Alpine idyll while also renewing. The striking architectural vocabulary of the two seamlessly connected volumes almost self-evidently incorporates the countryside and actively melds with the urban fabric. And it achieves although it contrasts with the traditional buildings in the mountain village.
The project has focused on sustainability. The new build was certified platinum by the Austrian Society for Sustainable Real Estate (ÖGNI) in the areas of interior design and restaurant based on the DGNB criteria. This is the first such award for interiors in Austria. For the assessment, sustainability is considered on the basis of ecological, economic, socio-cultural and functional factors. Technology, processes and location also play a role. Since a particularly high number of points was achieved in the area of social criteria, the ÖGNI Crystal Award was also issued. The objective here is, amongst other things, to demonstrate the sparing use of resources and the use of low-emission products. The facilities therefore include photovoltaic plants, construction materials were selected with a view to their recyclability, natural materials from regenerative sources were used, and existing furniture was recycled.
As in the main building, the new build boasts a fair-faced concrete base as the outer shell. It is embedded in nature by creating lines of vision to the mountains and enabling nature to be experienced first-hand, whereby this effect is emphasized inside and outside by relying on wood. The two volumes have a quite natural rhythm as they are clad with louvers and planks made of greyed local silver fir, combined with large-sized windows. The special ingenuity of the new build’s design derives from the different breadths and strengths of the wooden planks. If you move around, so the picture changes, sometimes you see more, sometimes less of the interior. Using a new, additional entrance customers can reach the hospitality facilities on the fourth upper level even after the store itself has closed for the day. There, the visitor is greeted not only by a magnificent viewing terrace but, as a special feature, a glass platform that juts out a full ten metres into the countryside and offers an impressive view of the Kitzsteinhorn peak.
The store as three-dimensional brand communications
In the interior, the effect of the fair-faced concrete is underscored by open ceilings and light grey rubber flooring. The interior design can be read as a transformation of the core of the brand and in this way the store functions as three-dimensional brand communications. The future and past traditions are manifest and visible, as are emotions – thanks to the storytelling innate in the customer journey.
The free spaces are conceived as the valley, and the core access shaft is therefore shaped like a glacier crevasse. Caves such as are to be found across all four sales levels, function as spaces-in-spaces and provide zones for point of sales or pop-ups. A slide links the third with the second level and turns the store into an adventure playground for kids – and not just here, either.
Metallic surfaces and colour accents in steel blue emulate the corporate identity, orange-coloured elements contrast with the extensive use of wood. Media walls help staging the goods and the Bründl experience as they do the store graphics and the guidance system, which was developed and designed by typenraum, blocher partners’ inhouse communications agency.
While the four levels overground are reserved for shoes and accessories as well as womenswear, menswear, and the children’s world, the basement is actually the heart of the store: the Skis Dept. which has a lab feel to it. In a glass workshop, Bründl’s core competence, its professional ski service, is more than tangible for customers.
The idea of sustainability continues in the hospitality zone, too; it offers visitors healthy, sporting cuisine offered by regional suppliers. In the guise of a modern ski chalet, the blue tiles in the bar and kitchen area are reminiscent of a tiled oven, combining modern and traditional designs to create an inviting ambiance.
The interplay of architecture, interior design, and graphic design gives rise to a brand experience that reflects Bründl’s passion for nature, the mountains, and all the facets of Alpine sports – telling of entrepreneurial courage and likewise of the wish to constantly surprise customers, offer the staff a very special place of work and encounter everyone with a sense of caring. This of course also includes nature and is specially highlighted in the form of the “b green” label developed by typenraum. The slogan mentioned at the outset can truly be understood literally: To move is to encounter.
