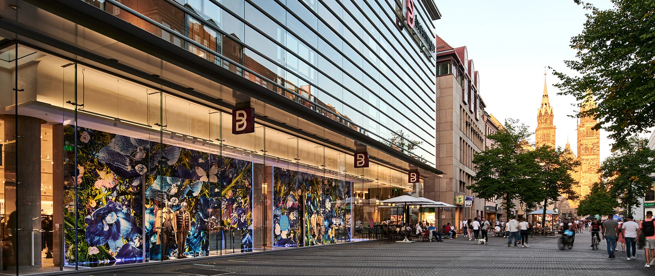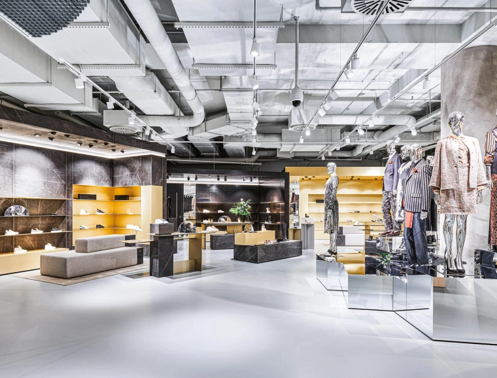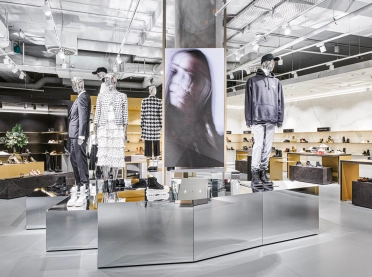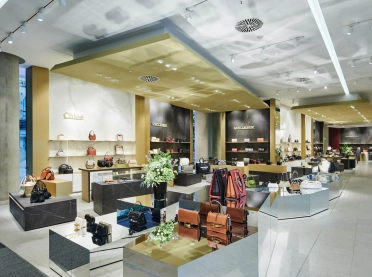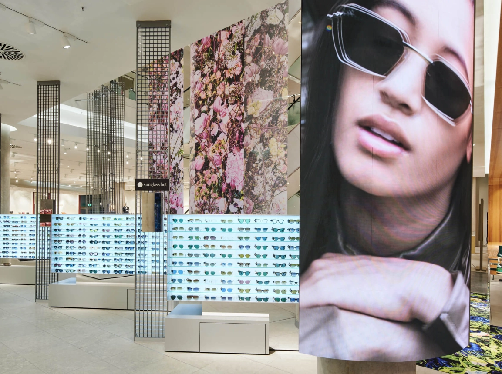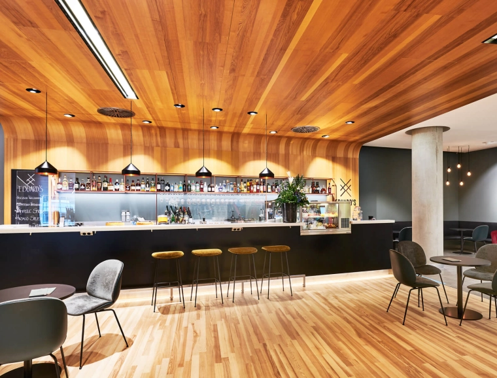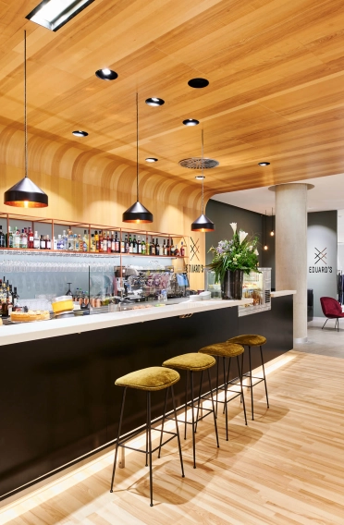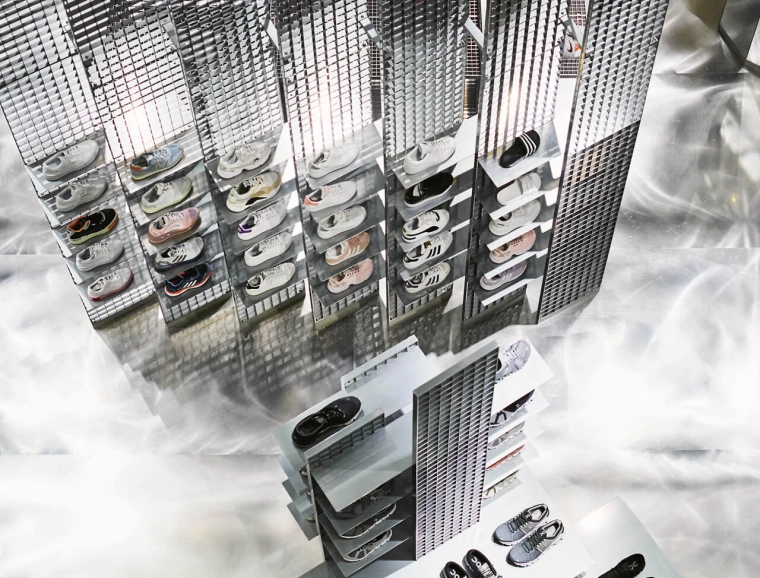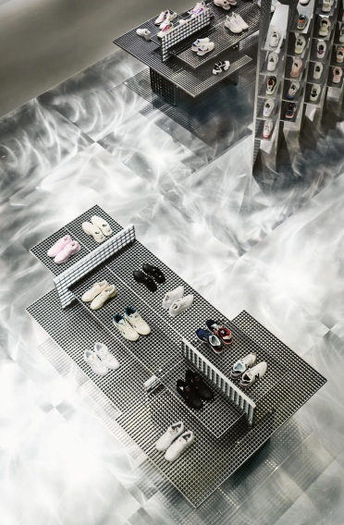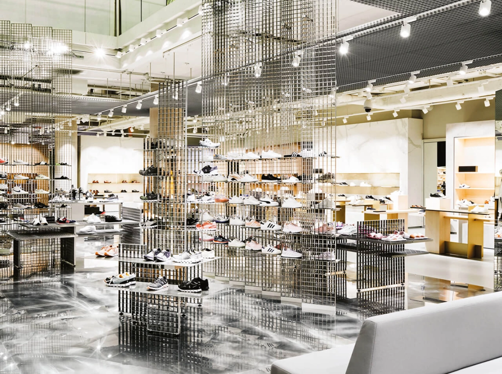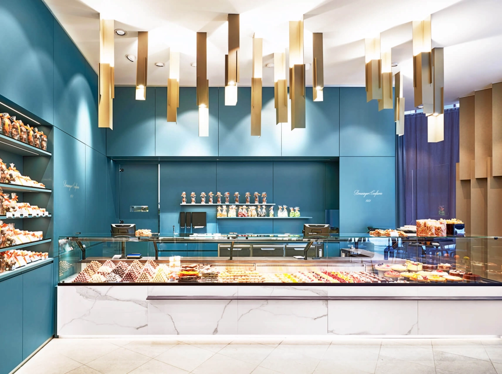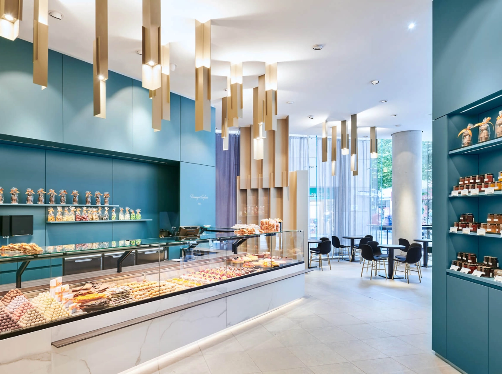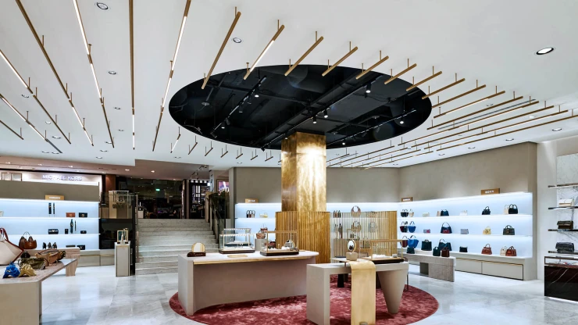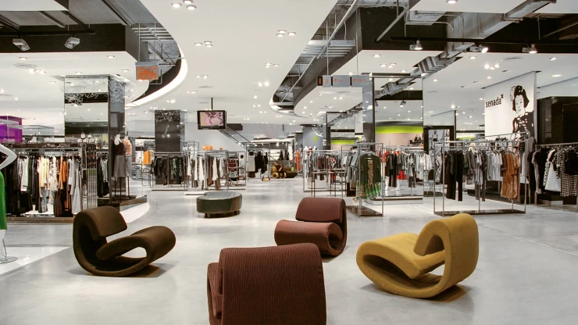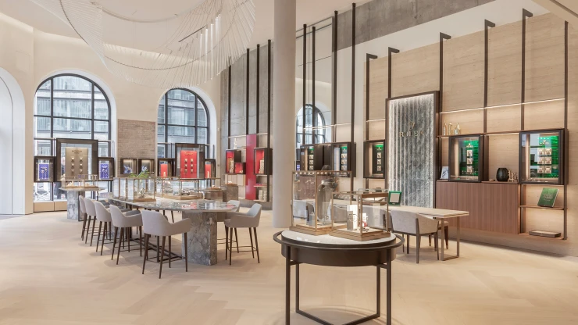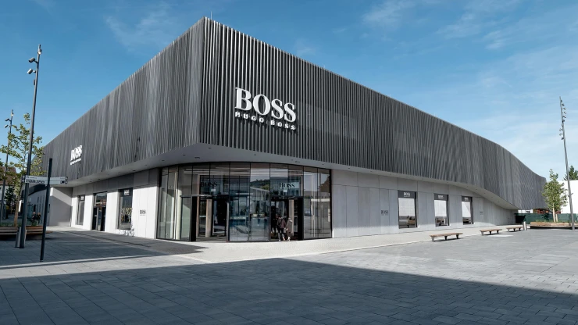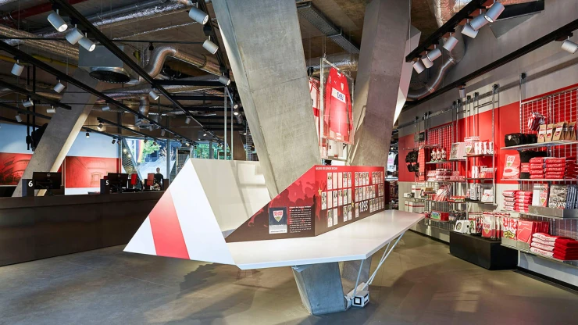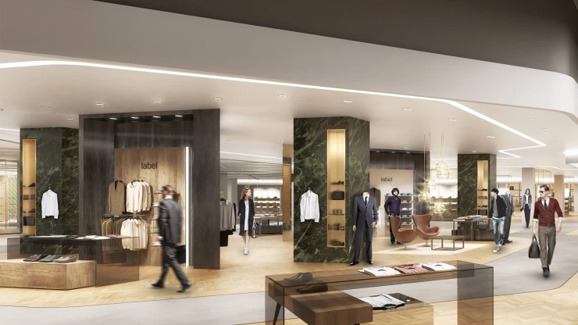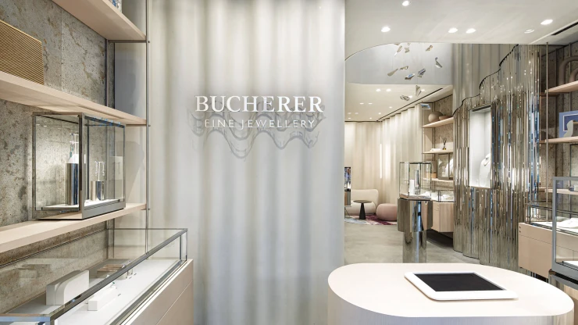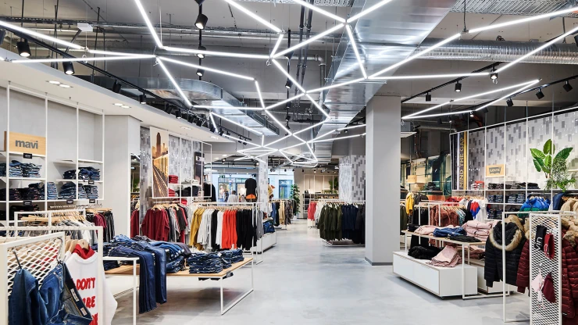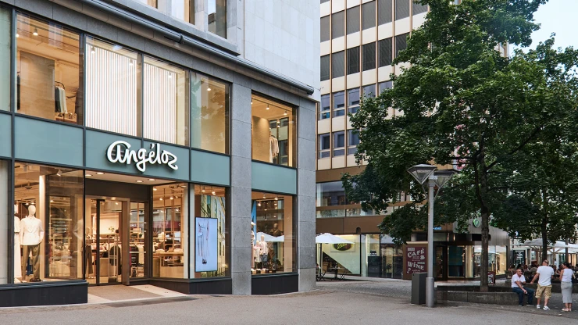Redesign of a department store, planning and realization of a confectionery shop — Karolinenstraße 34, 90402 Nuremberg, Germany — 11,500 m² — September 2020 — E. Breuninger GmbH & Co.
Futurism with tradition
Without a doubt, Breuninger – a family run, traditional company with 11 department stores and an incomparable selection of exclusive labels – is one of the biggest names in the fashion sector. With the spectacular conversion of its Nuremberg store by the designers at blocher partners, it has now made a statement that can be read as a clear commitment to stationary retail.
Through the growth of online trade, the importance of stores that can be experienced in real life has become even more obvious. Products are no longer just displayed: They are carefully curated. An interior reflects the brand identity and becomes a spatial brand experience. The designers at blocher partners have now managed to create just such an environment, with their sweeping redesign of several zones within the Breuninger department store in Nuremberg. Breuninger has been located here since 2003, and blocher partners did the conversion for them back then, too: Its most striking element, a wooden wave traversing all floors in the atrium, has been refreshed and re-staged.
As a unifying design element, the wooden wave catches the eye from the outside, as seen through the façade. At the same time, it creates an interior design bracket around the various sales worlds. The new look is exclusive and futuristic. The shopping experience is oriented towards maximum service and comfort for the client, through the integration of digital touch points. There is a new premium women’s department on the second floor, and the ground floor features a new confectionery and areas for leather goods and eyewear, as well as a spectacular shoe department.
Accentuated brand presentation
Instead of presenting wares the old fashioned way, with displays covering entire floors, the interior designers decided to create many small (brand) worlds on both the basement and ground floor levels. The spaces are reminiscent of pop-ups and help guide the flow of customers. A minimalistic design in the shoe department, for example, is accentuated with an iconic staging of sneakers: From the basement to the upper floor, a rough metal grid serves as a vertical development point and as a presentation surface for the shoes. The futuristic impression of the shoe department, which covers 700 square meters and includes such luxury brands as Givenchy, Balenciaga and Chloé, is underscored by the insertion of a stainless steel floor.
Another highlight on this level is the staircase, which connects the shoe department with the lingerie department. It blends into the room naturally and picks up on the main design materials, ash and stainless steel. While the first and third floors were given a facelift through minor changes, the second floor houses a completely new premium women's department. The concept is defined by clear lines, strong colours and many contrasts.
Transdisciplinary cooperation
Breuninger sees itself as a host, and this concept comes through especially on the ground floor: The confectionery welcomes the relaxed visitor to linger over an espresso; it appeals to those who want to begin their shopping experience at Breuninger with a fine breakfast of homemade tartlets and truffles or round it off with a refreshing limoncello spritz.
Various seating areas and a terrace invite the visitor to linger and enjoy some "people watching": The double-sided glazing provides a view of Nuremberg's promenade, Karolinenstraße. The flooring of natural Azul Bateig stone creates a stylish symbiosis with the interior design, with its alternating tones of champagne and petrol.
The transdisciplinary approach of blocher partner yields a special feature of the confectionery: While the special lighting was created together with the in-house product designers, the blocher partners graphic designers introduced a folded anodised finish – inspired by pleated cake tins – that decorates the entrance and functions as a room divider.
