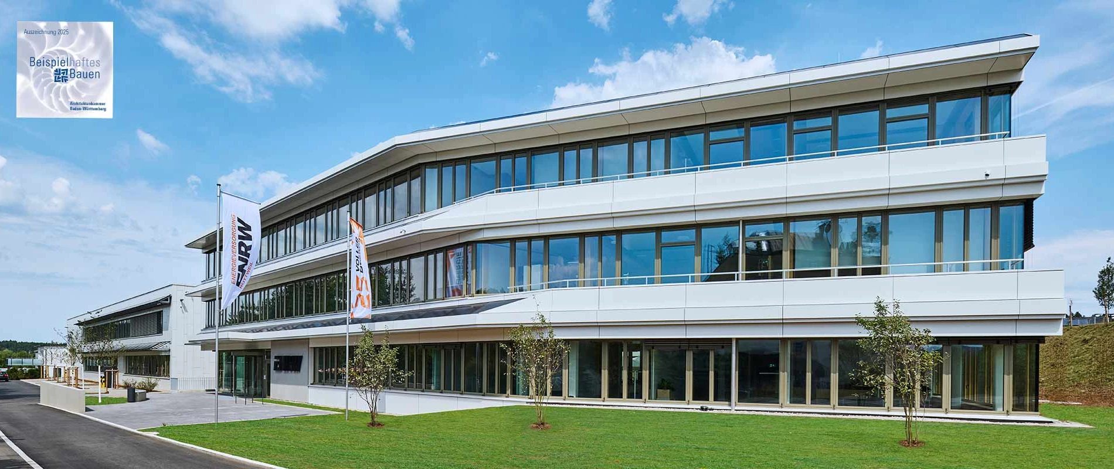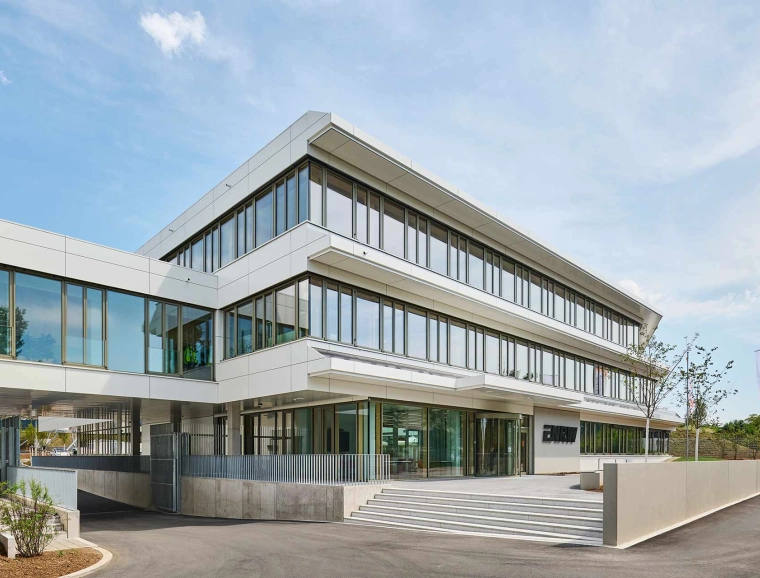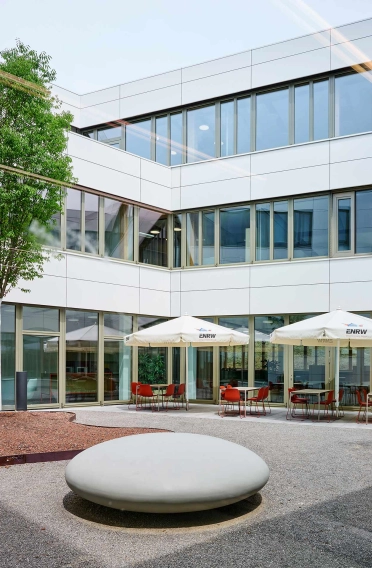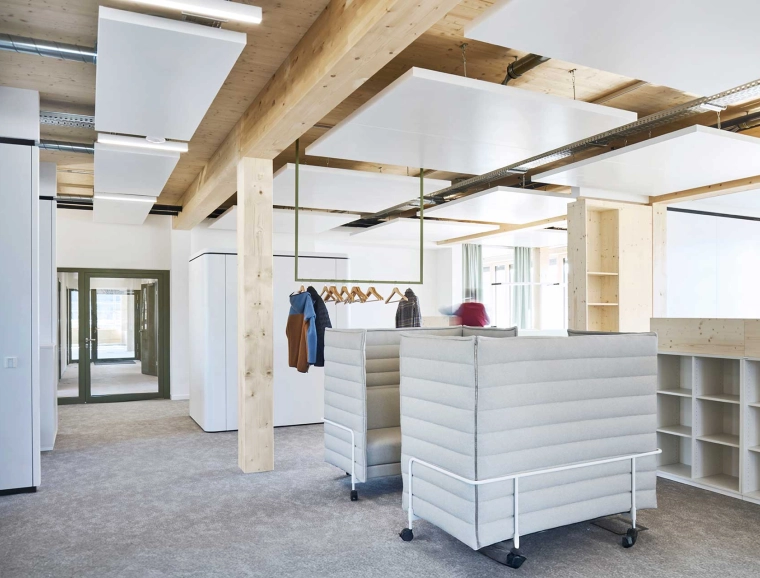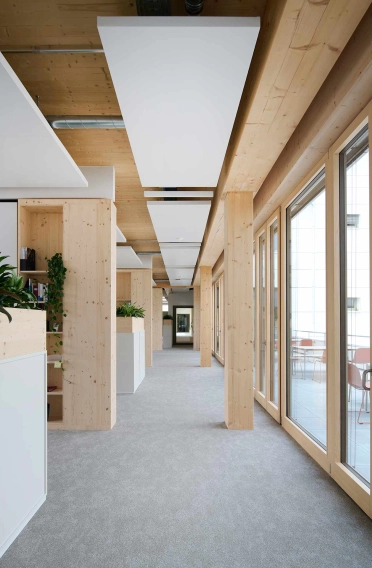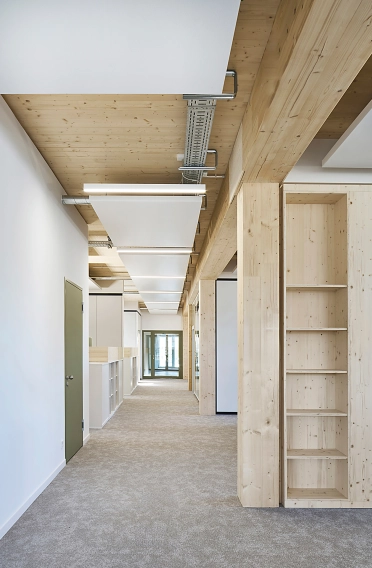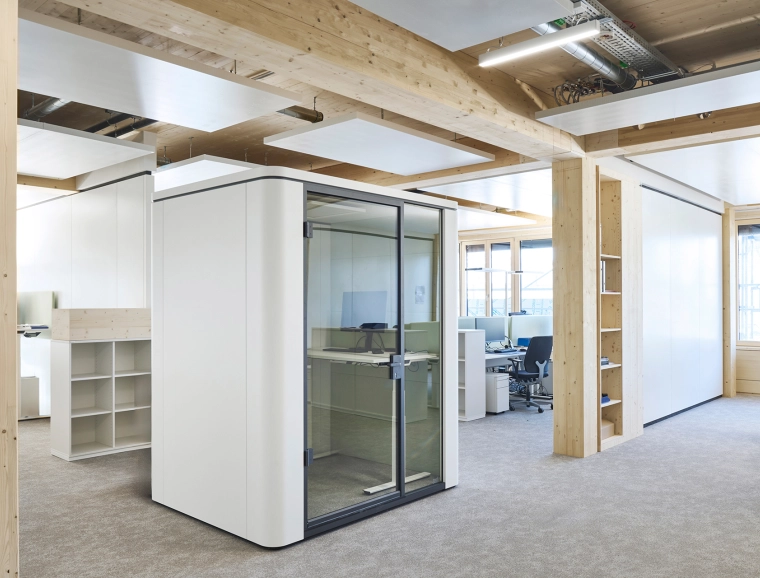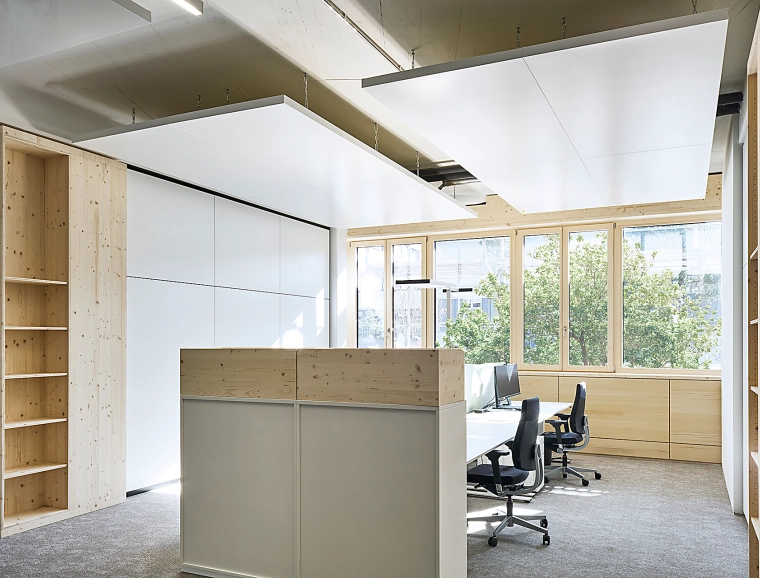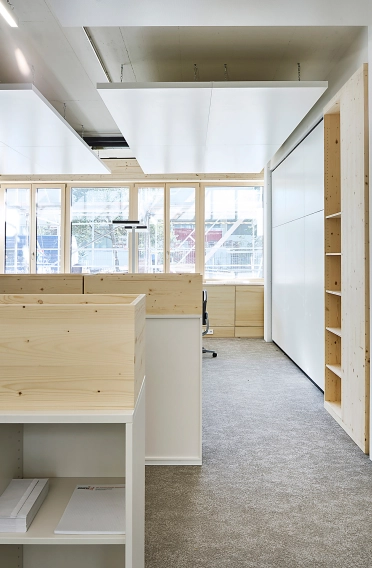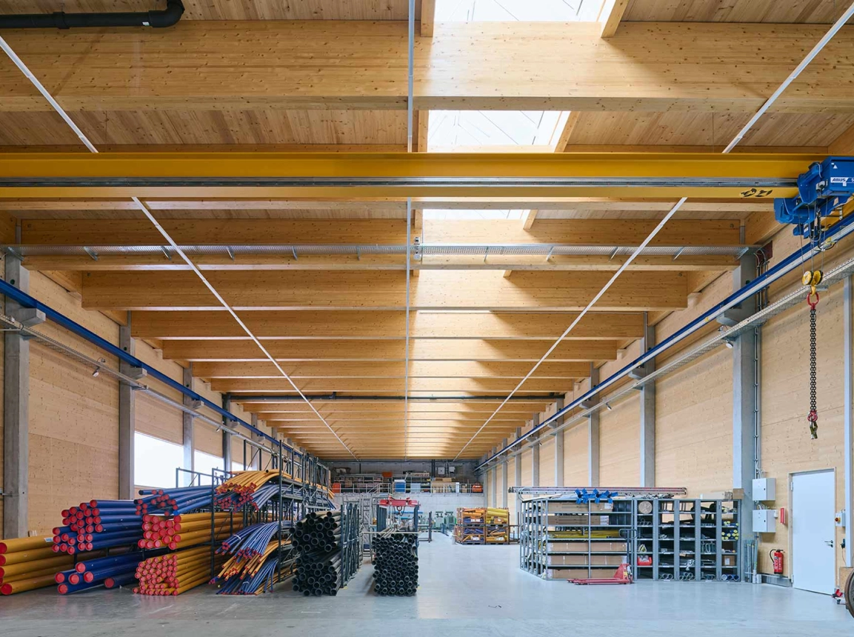Construction of a new operation site in timber-hybrid construction — Rottweil — 7,500 m² — ENRW Energieversorgung Rottweil GmbH & Co. KG — completion 2025 — Award Beispielhaftes Bauen
All in one location
The architectural concept combines functionality, clarity and sustainability. A reinforced concrete base forms the ground floor, while the upper floors are constructed entirely of wood – a conscious sign of resource-efficient building. Horizontal parapet bands and a wood-glass element façade emphasise the transparent design. The entrance façade on the south side is emphasised by an open and transparent timber post-and-beam construction. It integrates photovoltaic panels as a design and technical element, which generate energy and also serve as fixed sun protection. The warehouse echoes the staggered heights of the administration building and is structured by translucent double-webbed panels, which allow daylight to enter and create a pleasant working environment.
Architecture with a system
The architectural concept combines functionality, clarity and sustainability. A reinforced concrete base forms the ground floor, while the two upper floors are constructed entirely of wood – a conscious sign of resource-efficient building. Horizontal parapet bands and a wood-glass façade emphasise the transparent design. The south-facing façade integrates photovoltaic panels as a design and technical element: they generate energy and also serve as fixed sun protection. The entrance façade on the south side is emphasised by an open and transparent timber post-and-beam construction. The warehouse echoes the staggered heights of the administration building; translucent double-webbed panels allow daylight to enter and create a pleasant working environment.
The new building follows a consistently sustainable energy concept and is designed for virtually climate-neutral operation. Geothermal baskets supply a heat pump, while a central building automation system controls and optimises all technical systems. Heating/cooling ceiling sails, triple glazing and external sun protection ensure high energy efficiency and comfort at the same time. Responsible planning: from sustainable materials and resource-saving operation to recycling at the end of the building's life. The result is an operational building that combines ecological standards with architectural quality.
Spaces for people
The interior design focuses on people: accessibility, spacious circulation areas and step-free access characterise the site. The centrepiece is the ‘marketplace’ on the ground floor – an open lounge area with a kitchenette that promotes communication and community. Flexible office landscapes with plenty of daylight, acoustic zoning and quiet areas support modern ways of working. Several roof terraces extend the quality of the outdoor space and reinforce the campus character.
Digital infrastructure also plays a key role: a dedicated fibre optic network with backup lines ensures long-term performance. Good public transport connections and well-designed sound insulation measures protect the adjacent residential development. The project is in the process of being certified by the German Sustainable Building Council (DGNB) and is aiming for the Gold Standard.
