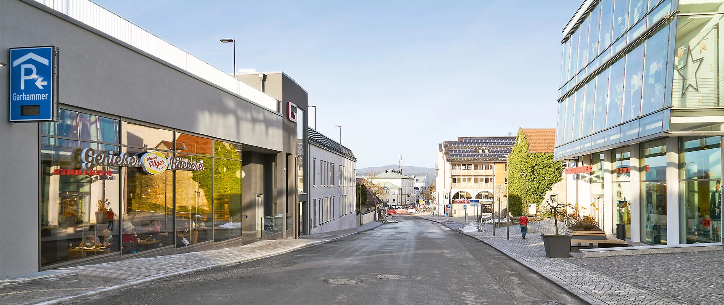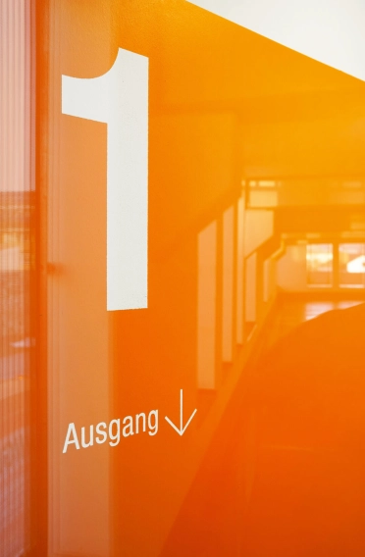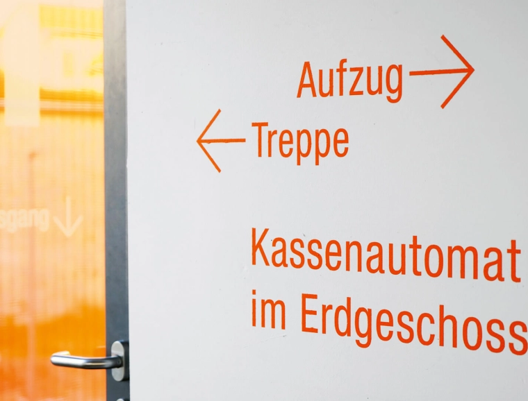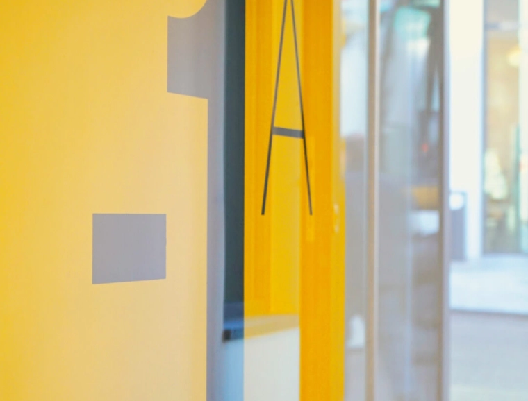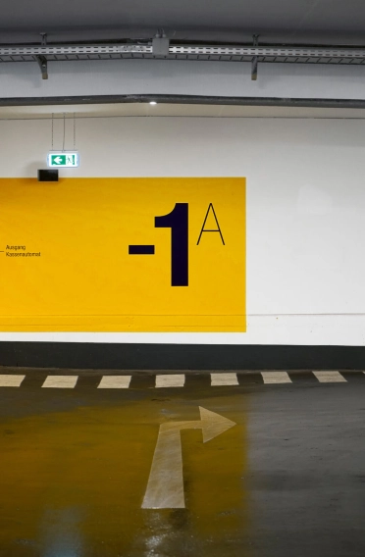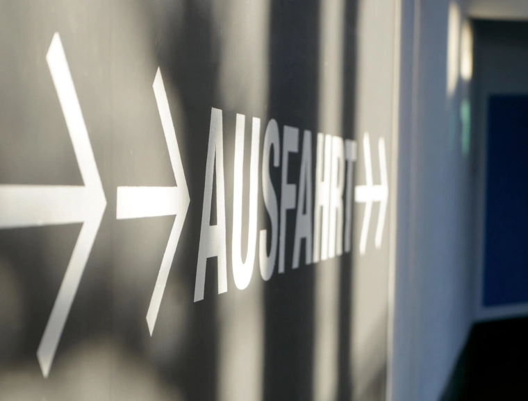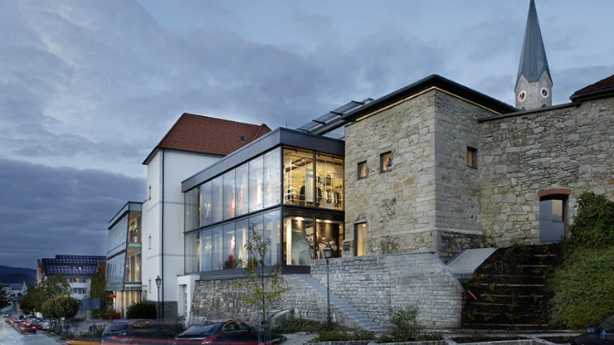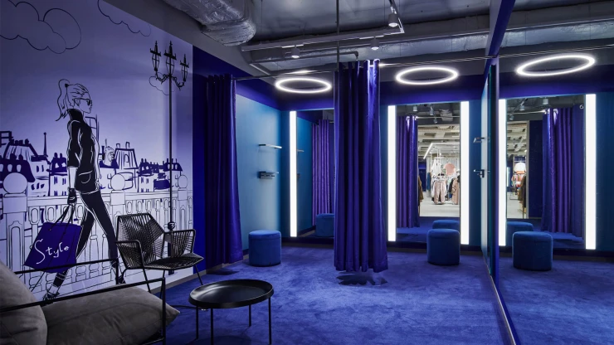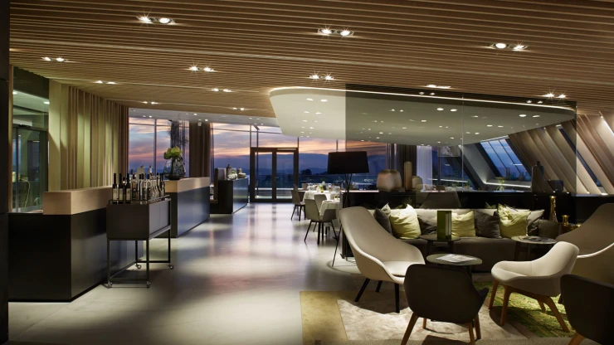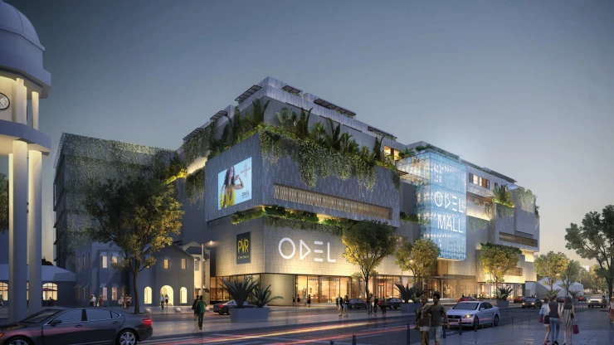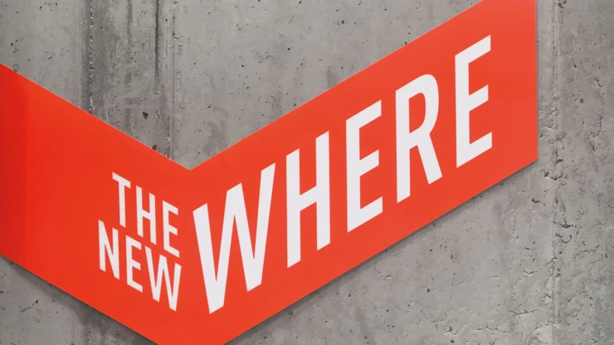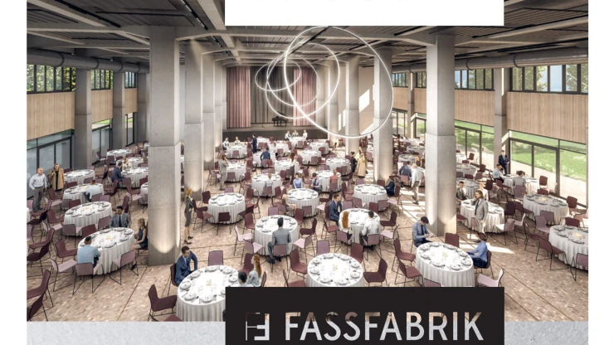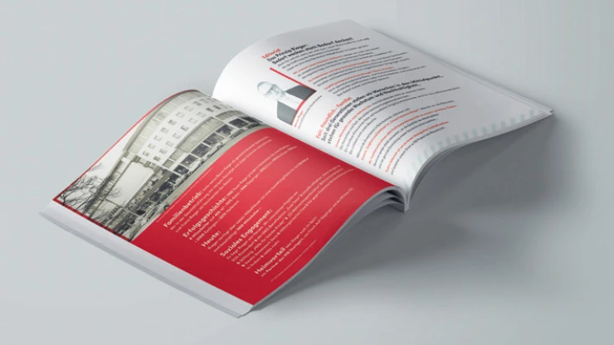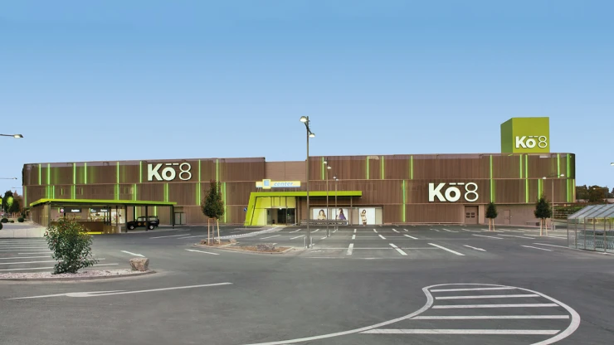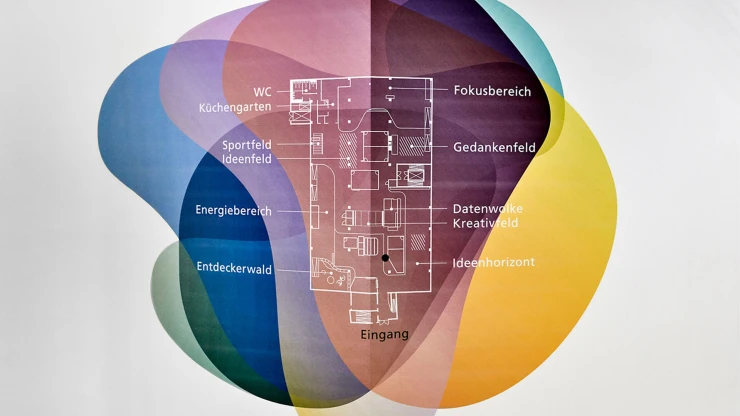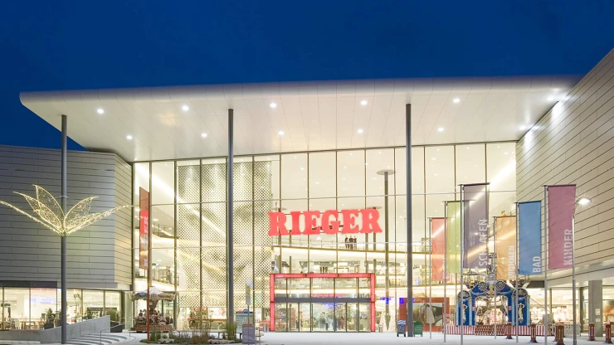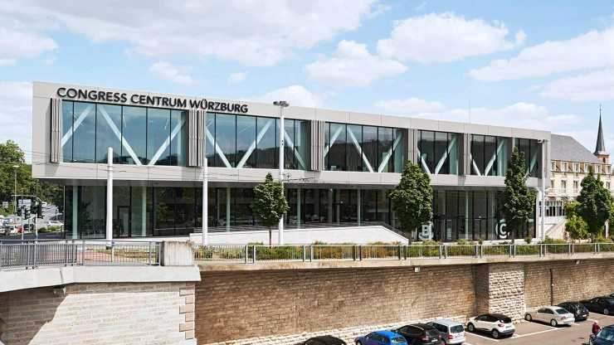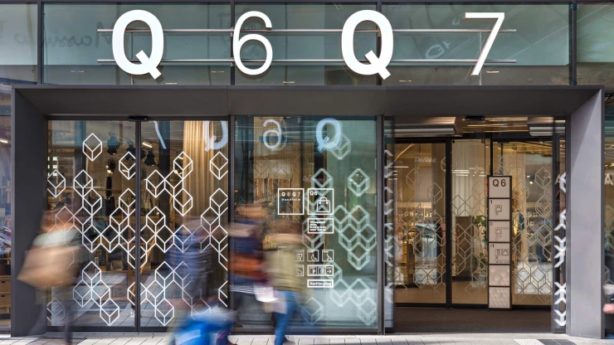Guiding System solved special challenges
We designed the guiding system for the new parking garage of the Garhammer fashion house, which is known far beyond the Waldkirchen region. Because of the existing architecture and the garage‘s location by the historic city wall, the blocher partners architects positioned the entrances and exits for cars and pedestrians in various places. The split-level structure also posed special challenges. Concise Typography, distinct colours in each storey, and a differentiation of the mezzanines foster intuitive orientation. Since 1997, blocher partners has been collaborating with Garhammer. Its accomplishments include the new construction and renovation of a fashion house.
The requirements by clients and planners regarding wayfinding systems for parking garages are actually always the same: visitors should be able to easily find their way, to park without a problem, and to get from their car to the shopping center without any hassle. So that visitors can quickly and effortlessly find their car after they are done shopping, the area that they parked in must be easy to identify. In addition, the parking garage exit must be clearly identifiable for drivers.
Overcoming challenging demands
When it came to creating the wayfinding system for the Garhammer parking garage, typenraum needed to overcome the additional challenges that come with a six-story, split-level construction with entrances and exits positioned at various locations. Clarity could be achieved thanks to the designers at typenraum, who developed a color-coded wayfinding system that is used on walls and on pillars, as well as on ground arrows, parking stall markers, and pedestrian areas.
An additional coding system for each level creates transparency, even on the half-floor levels. This system continues into the stairwell core, so that people can always clearly recognize what floor they are on. The wayfinding system is made complete with large-scale colored markings, which guide drivers the way toward exits and pedestrians the way toward elevators and stairwells. Handicapped accessible paths and the location of pay stations are also signposted using this system.
