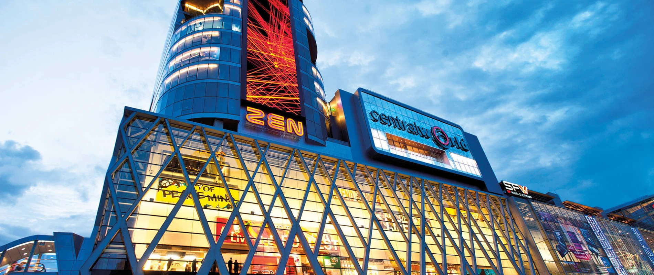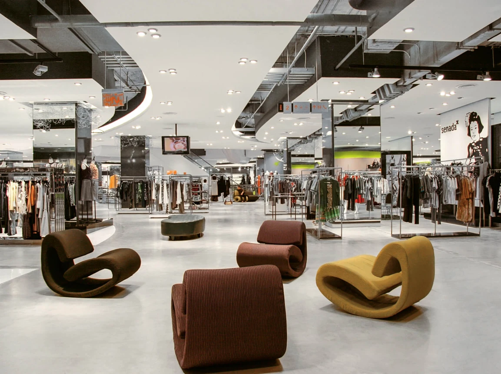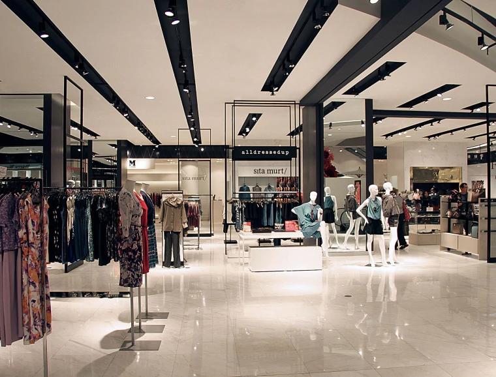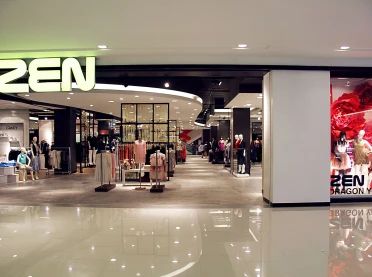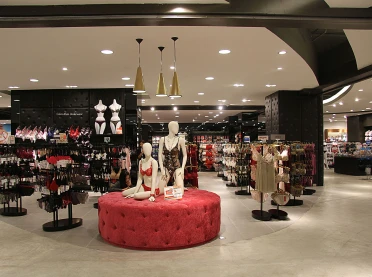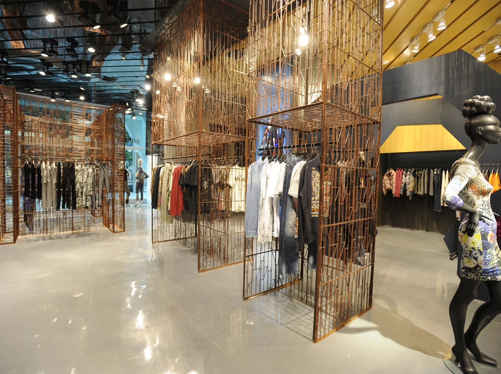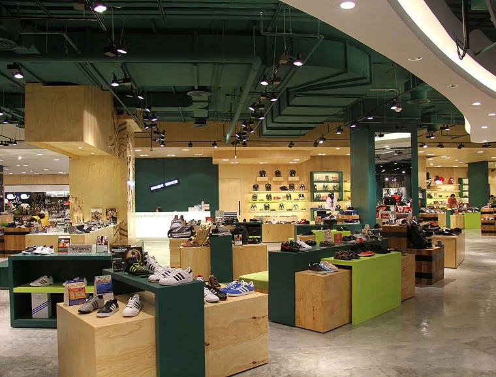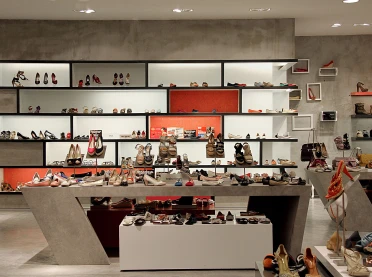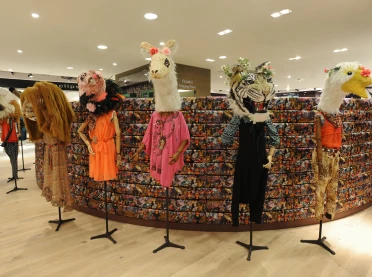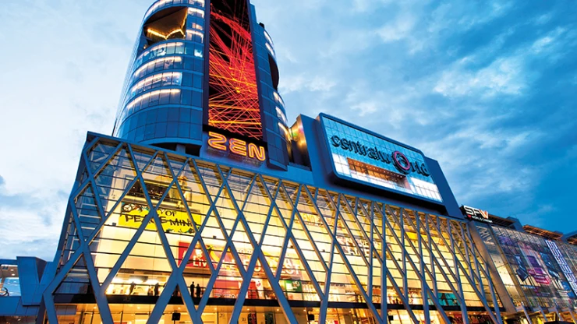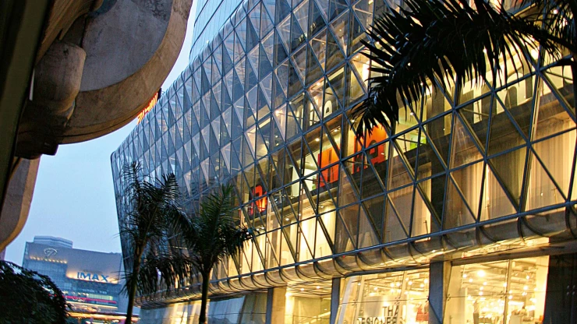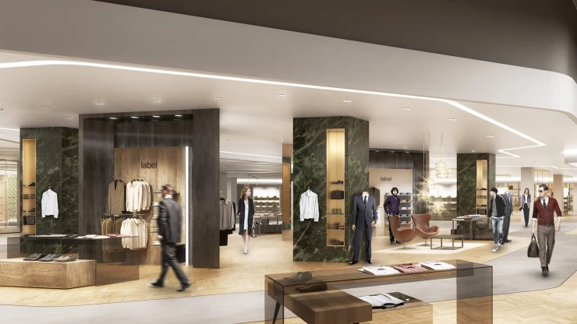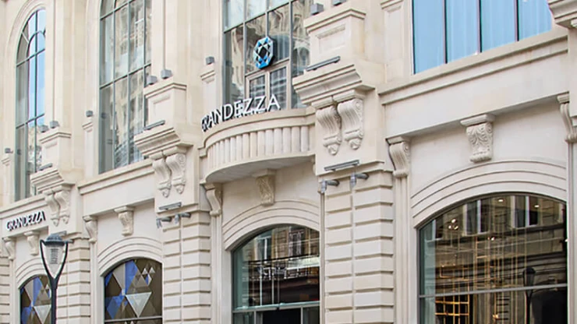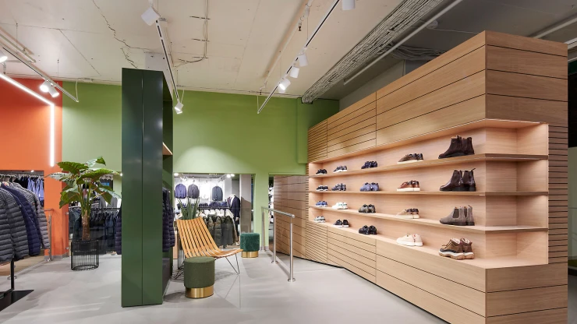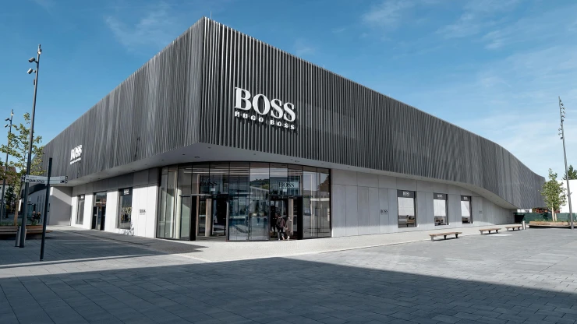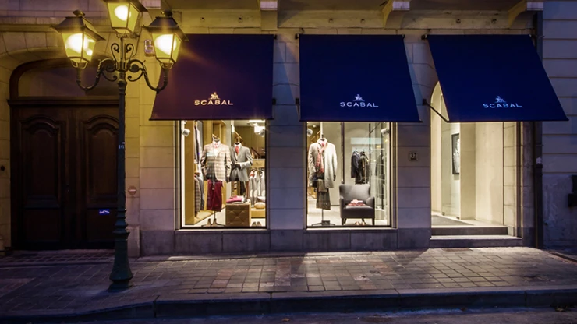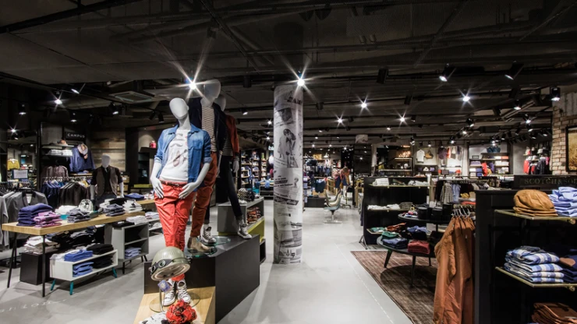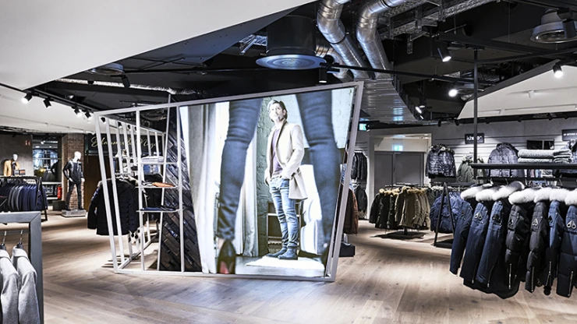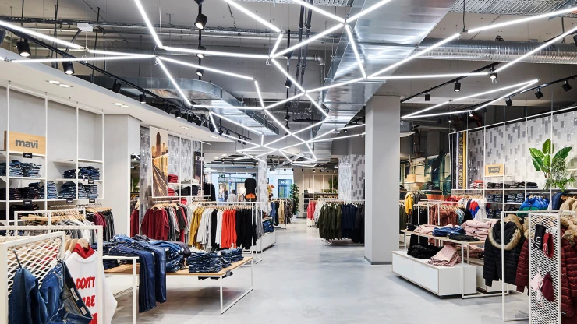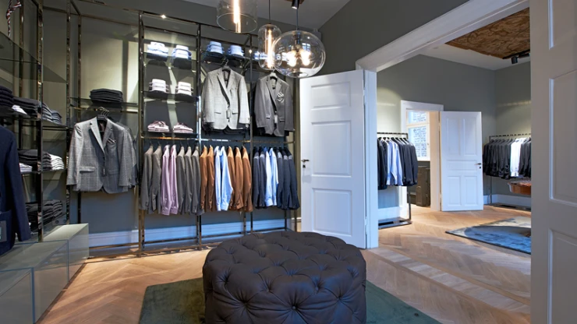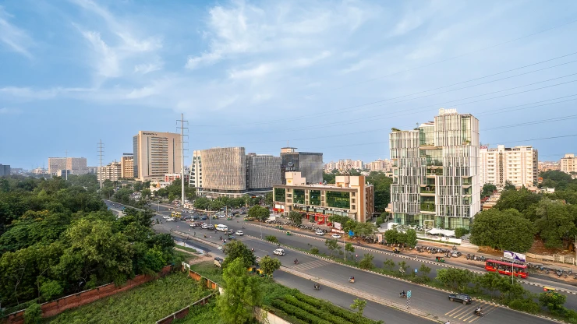(Neu-)Konzeption eines Department Stores und Bau eines Highrise-Buildings — 4, 4/5 Rajdamri Road, Pathumwan, Bangkok 10330, Thailand — 30.100 m² — Central Department Store Group
A new generation of shopping
The Zen Department Store is part of the expansion of the Central World Plaza shopping centre, whose sales floor blocher partners expanded from 200,000 to 300,000 square metres. They also created a high-rise above the centre, with fitness and wellness studios, entertainment and restaurants. Since 2003, blocher partners has been collaborating with the Central Department Store Group several times.
The guiding spirit of the blocher partners design is the élan and temperament of Zen's target group: young and fashion conscious clientele. The dynamics of this generation influences the entire layout of this department store: Escalators in a staggered setup add drama to the space and offer a variety of views into the shopping floors; star-shaped pathways and curved ceiling panels draw the eye toward the individual product realms on each 5,000-square-metre sales floor. By alternating between open and closed ceilings, the designers added pizazz to the space; the design, featuring grids, prints or mirrors, emphasizes the personality of each individual sales area. Bright colours, often against white backgrounds, make for a positive mood on the retail floors.
A new beginning
During a wave of political unrest in May 2010, Zen was destroyed. Two years later, its grand reopening was celebrated; the city's unique shopping location was restored. blocher partners had been entrusted once again with the task and came up with a completely new design, in accordance with Thai tradition.
Its leitmotif is the tree, as a symbol of life and new growth. This theme was translated into a new steel construction, whose surface resembles a delicate covering. The "branches" have two angles and are quite abstract, in comparison to their natural inspiration. The new facade is particularly impressive in its spatial impact: The tree structure stands freely in front of the actual glass building-envelope and is clearly separated from the underlying cube. This makes the tree structure more independent and concise. The formal vocabulary thus suggests future functions for this building, which is well over 100 metres high. Various activities are brilliantly connected with one another here: training rooms, spa and sports facilities, event hall and dining options. The crowning glory is a rounded, translucent pneumatic membrane on the roof, illuminated by coloured lights. The building entrance forms an elliptical shape together with the glass facade. Planted loggias are set into the façade in openings up to 18 metres high, penetrating into the interior. At night, special lighting enhances their symbolic power. A new landmark has been created within the urban heart of Bangkok.
