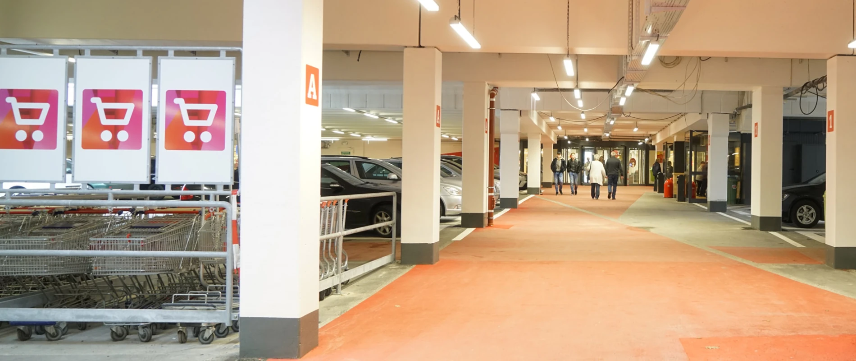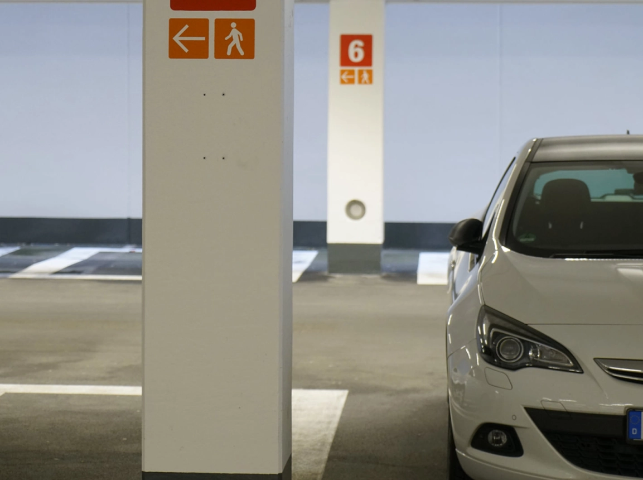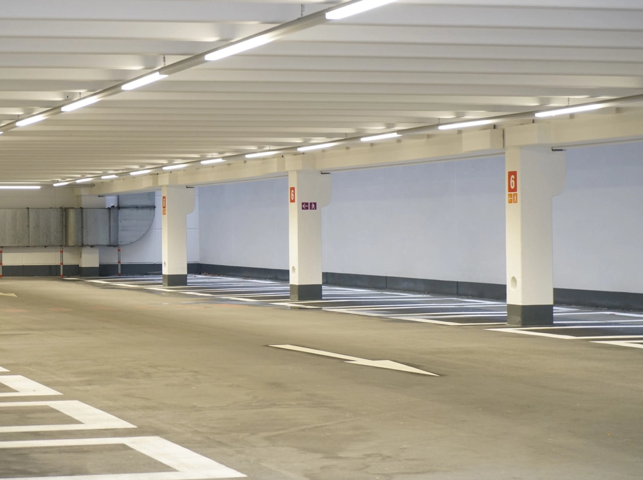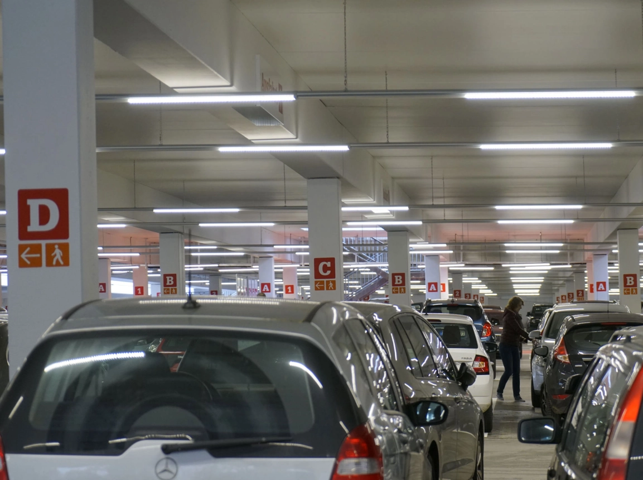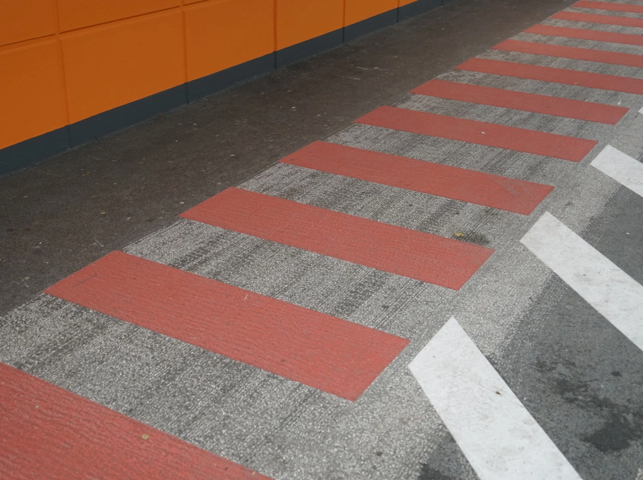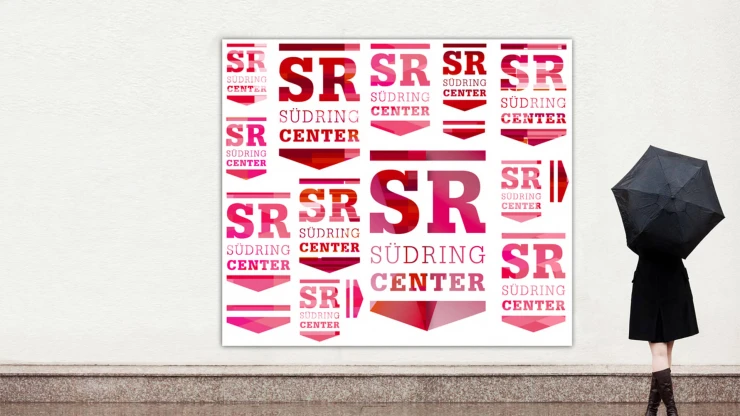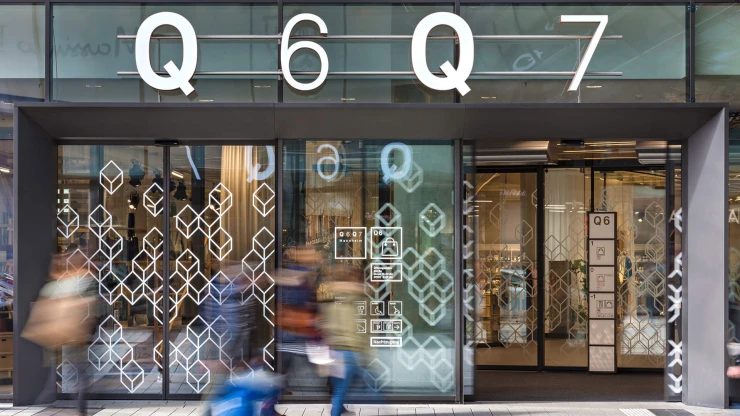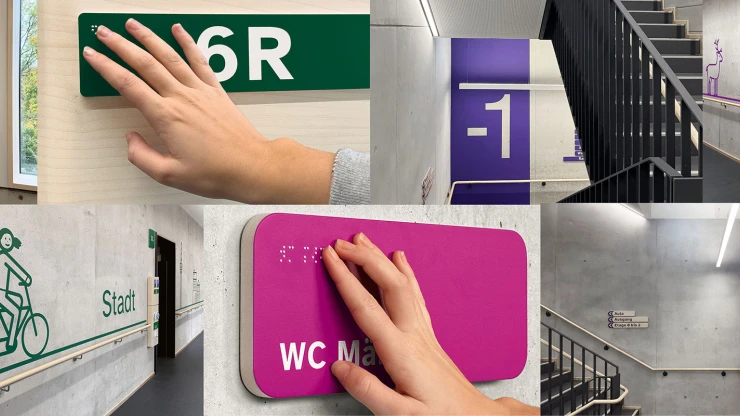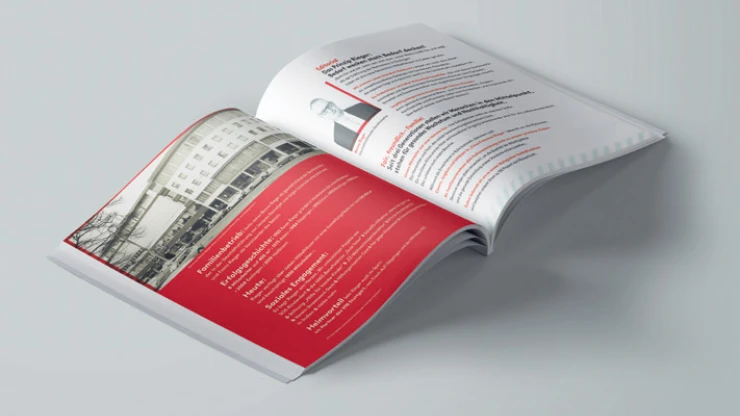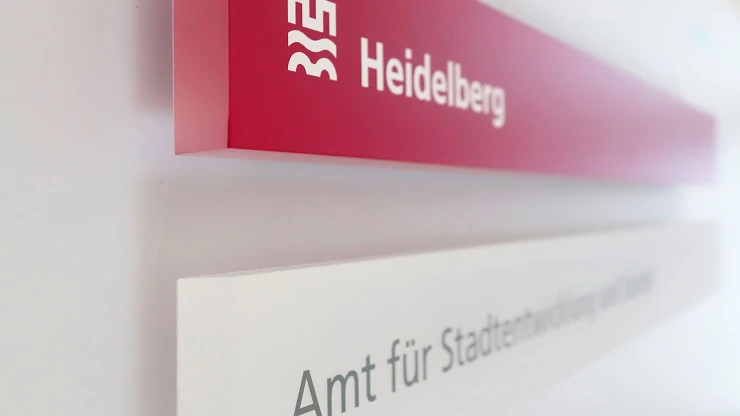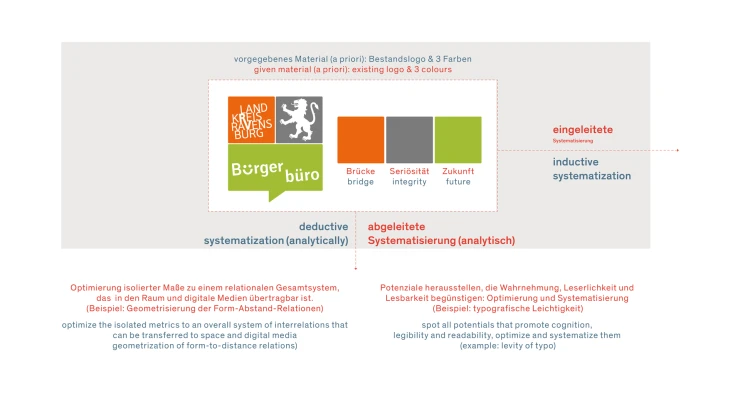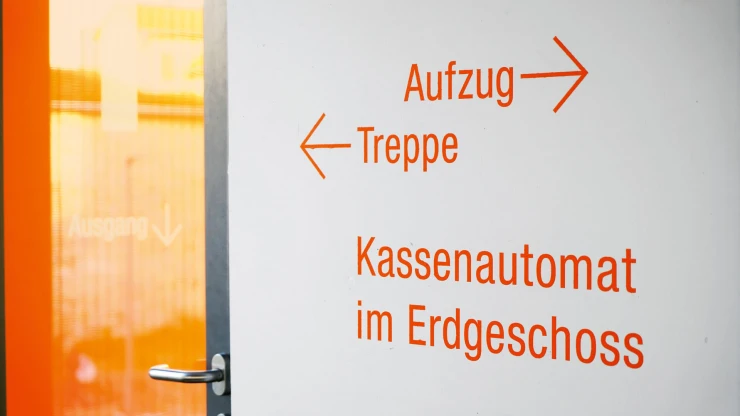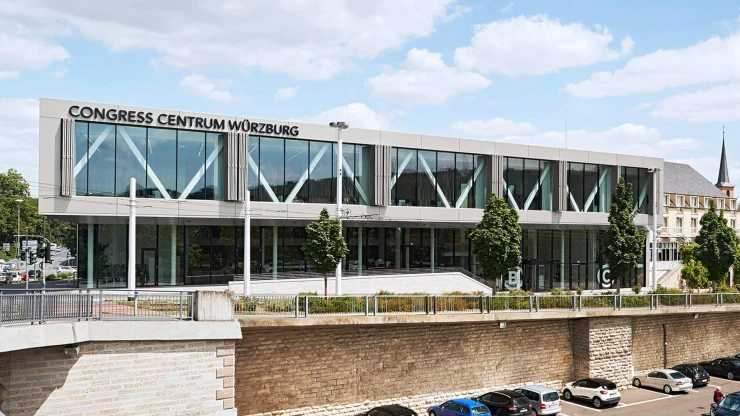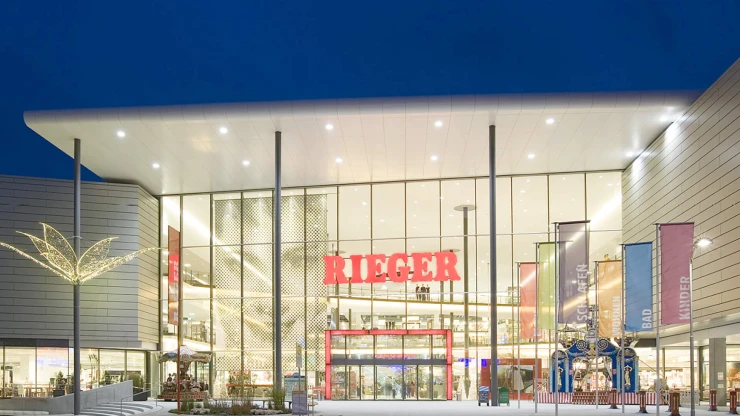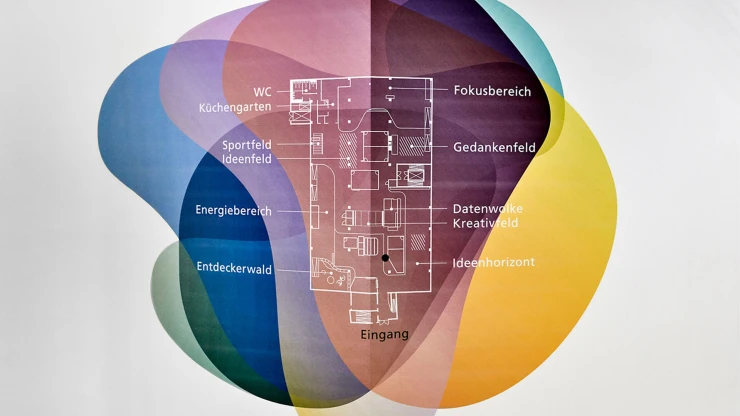Development of a Wayfinding System for a parking garage — Pohlweg 110, 33100 Paderborn, Germany — Klingenthal Südring GmbH, Paderborn, Germany
Guiding System involves multiple dimensions
The management of the centre, one of Germany‘s most successful shopping locations, already relied on the typenraum team for its corporate design. This collaboration has continued for the rehabilitation of the parking garage. The guiding strategy is oriented towards corporate design and involves multiple dimensions: walls, floors, and ceilings. Following the American model, the individual parking spaces are outlined. Since 2001, blocher partners and typenraum collaborated with Klingenthal Südring GmbH on several projects like the corporate design for Südring Center Paderborn.
The challenges of a parking garage wayfinding system are clear: visitors want to find their way around quickly, to park without a problem, and to get from their car to the shopping center without any hassle. So that visitors have an equally quick and effortless time finding their car after they are done shopping, the area that they parked in must also be easy to identify. The typenraum team was able to combine these features with the corporate design of Südring Centers, with whom the communications agency had previously worked.
Form and Function
This combination becomes immediately palpable through a red LED strip light that accentuates the main entrance. Ground and parking stall markings guarantee clarity and quick parking. The parking stalls themselves are designed in the style of a carpet: here, the entire parking stall is marked, instead of just the gaps between stalls. The positive outcome of this design is the considerable precision with which drivers can park. Another unusual feature highlights the loading stations for electric cars with the use of a red strip light hanging from the ceiling.
A clear oversight is just as important for pedestrians as it is for drivers. The designers at typenraum also took this into consideration when they developed this multi-dimensional wayfinding system. To simplify directions and wayfinding, all pillars are marked with pictograms and arrows, which point the way to the entrance. A good overview is enhanced by providing a clear path for pedestrians through the use of light strips and color accents on the ground, as well as clearly marked walkways. The corporate design of the shopping center becomes visible here, with visitors transported to the entrance as though on a red carpet. The entrance wall was also transformed through typenraum’s design via a hanging, ceiling-high wall element in the shape of a turned-around L, which functions both as a wayfinder and as an advertising space for retail tenants and the Südring Center itself.
