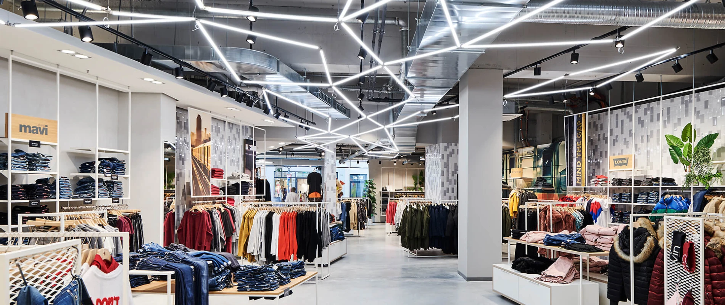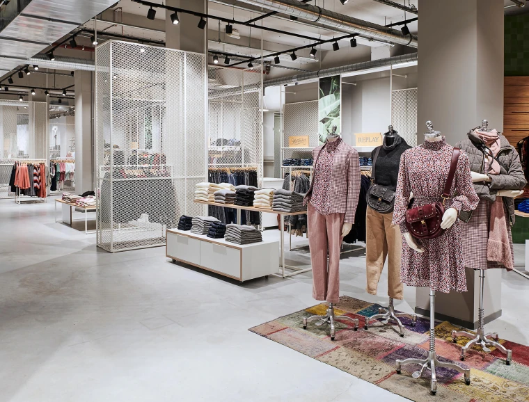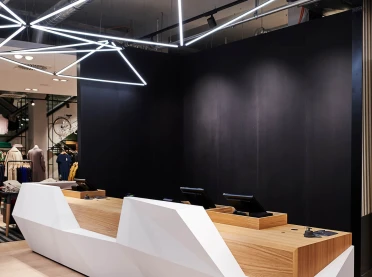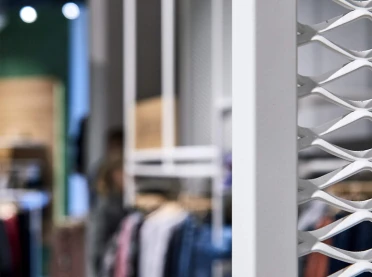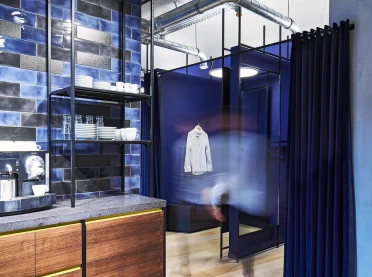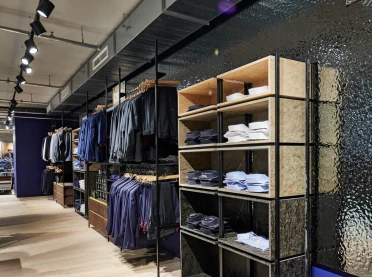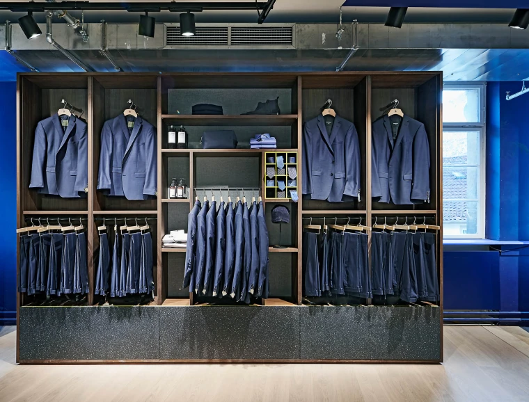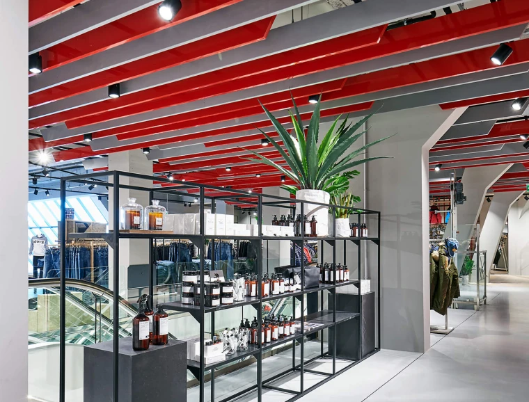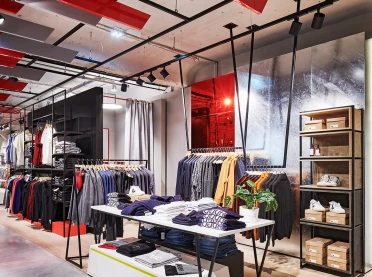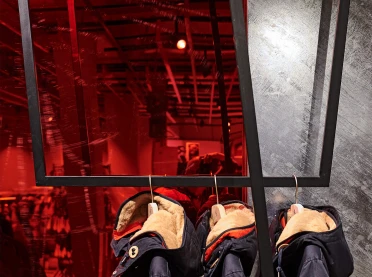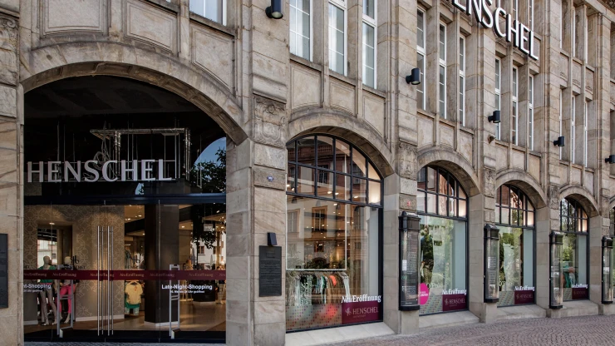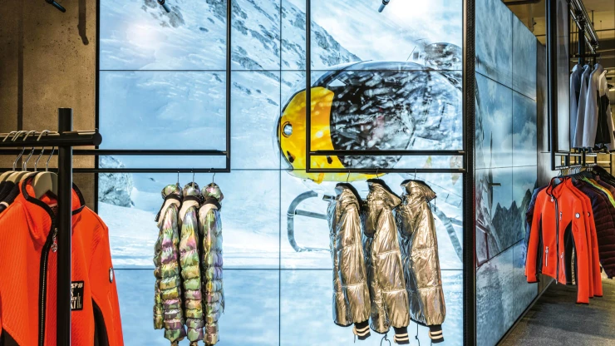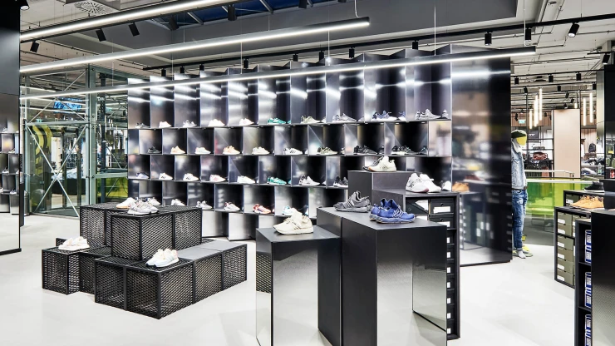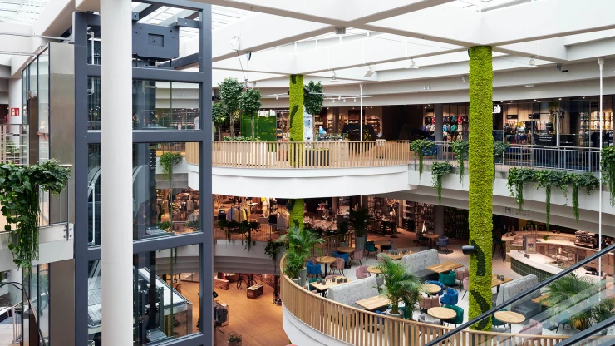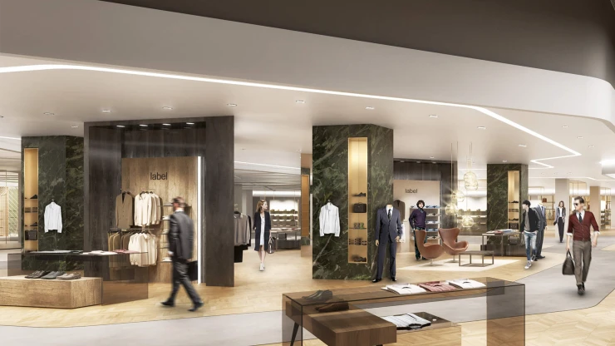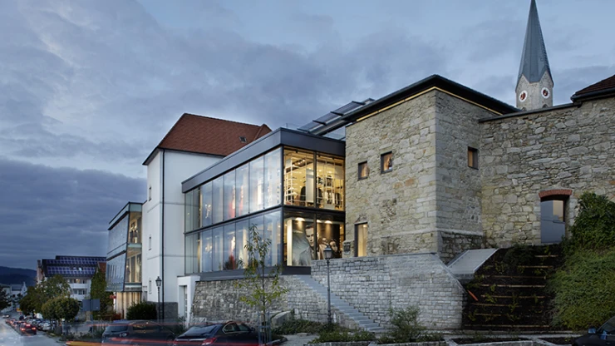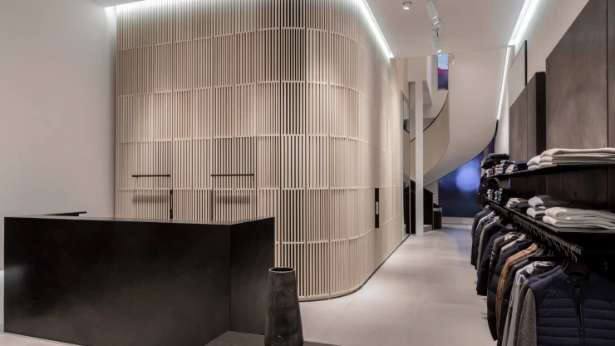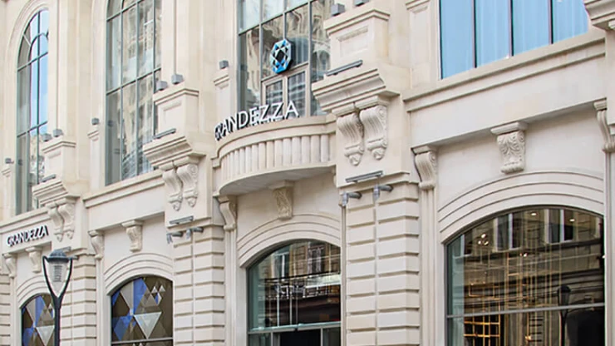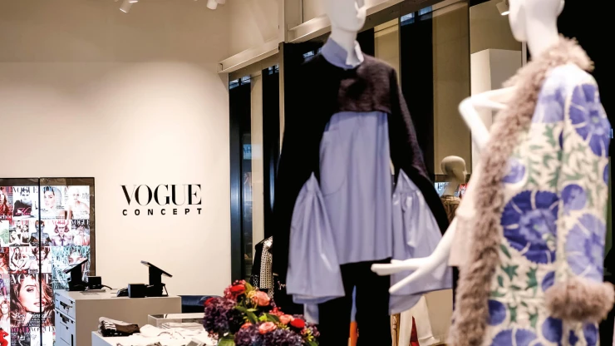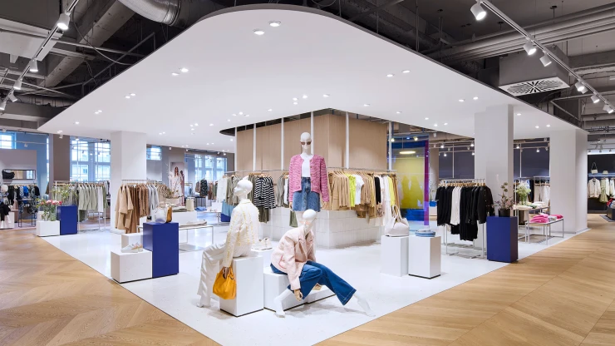Redesign and extension of a fashion house — Hauptstraße 39-43, Heidelberg, Germany — 3,600 m² — 10.2018 — Henschel Darmstadt GmbH
Urban ambience
Kraus becomes Henschel. Managing partners Dr Moritz Koch and Kai Brune have used the modernization at the Heidelberg location to completely redesign the building, and the name is not all that’s new. Since 2011, blocher partners has been collaborating with Henschel. Its accomplishments include the modernization of the fashion house in Darmstadt as well as its corporate design by typenraum.
In the redesign of the ground floor and second floor above ground, a pleasant openness is achieved through zoning, achieved through the use of colour and materials. The ground floor – with its sophisticated variety of wares staged in shop-in-shop settings as well as in a women’s young fashion department with separate entrance – the various elements are held together through the design frame of floor, ceiling and walls. This design principle is carried through to the men’s department on the second floor. Also catching the eye is the checkout structure on the ground floor, whose dynamically shaped shell reflects the design language of the entire fashion house.
