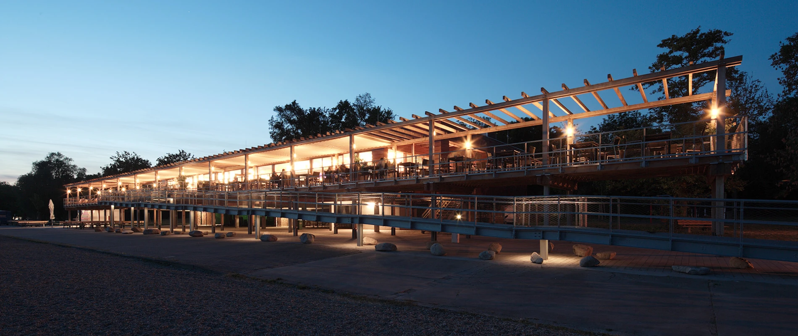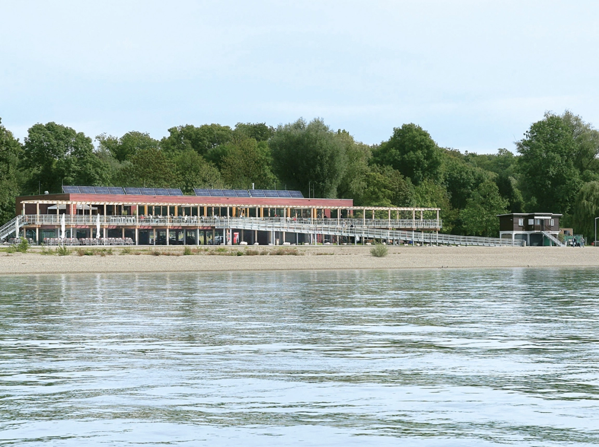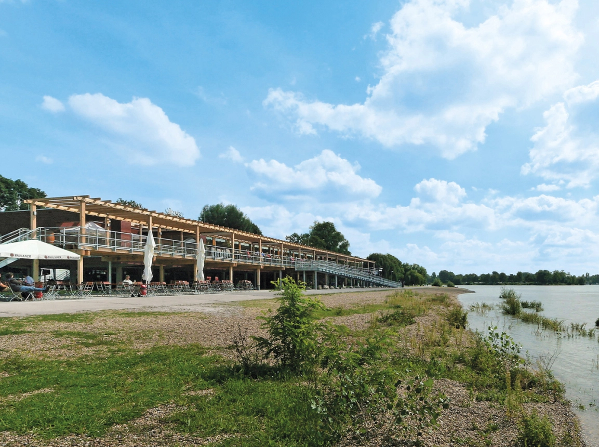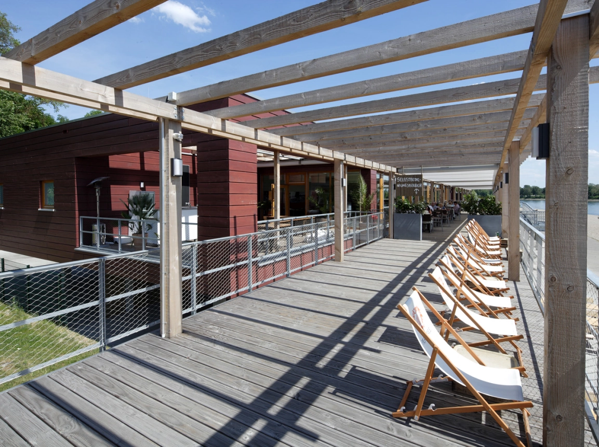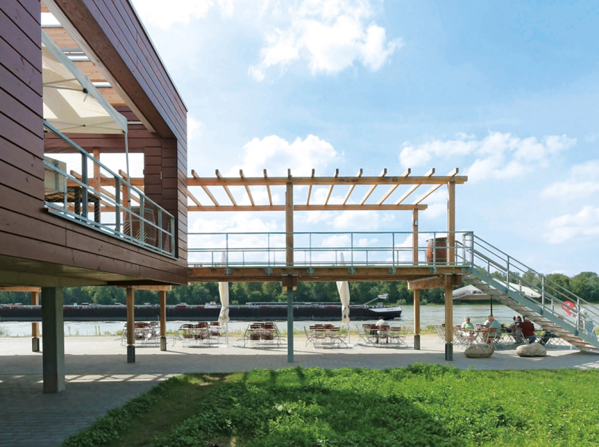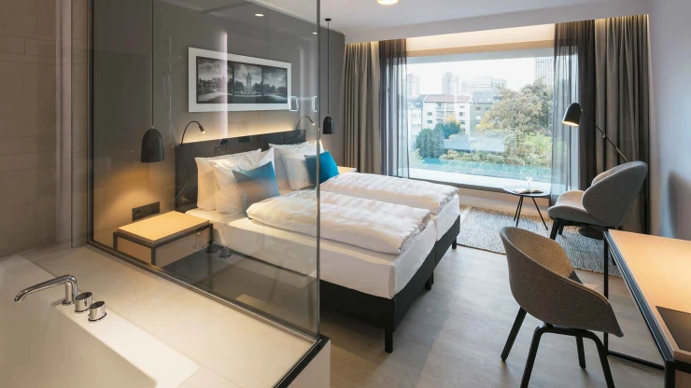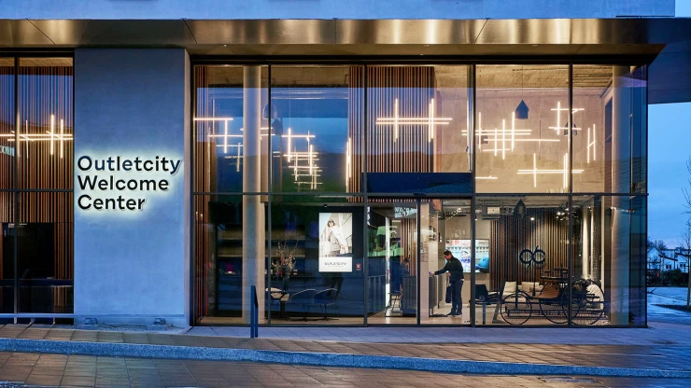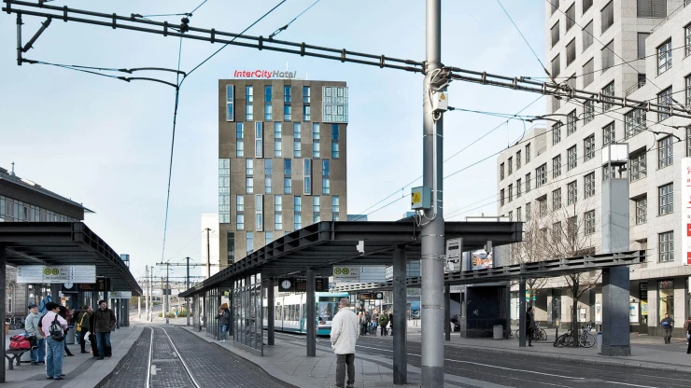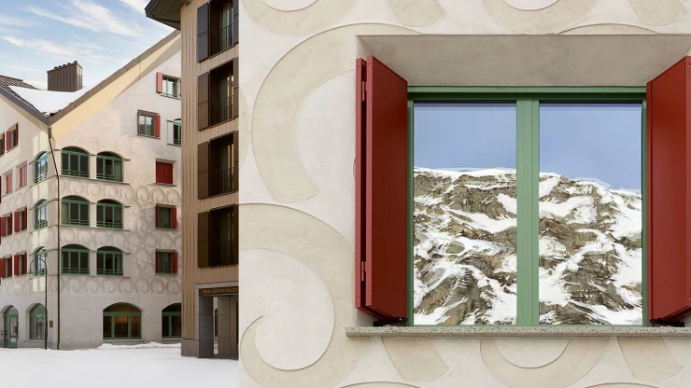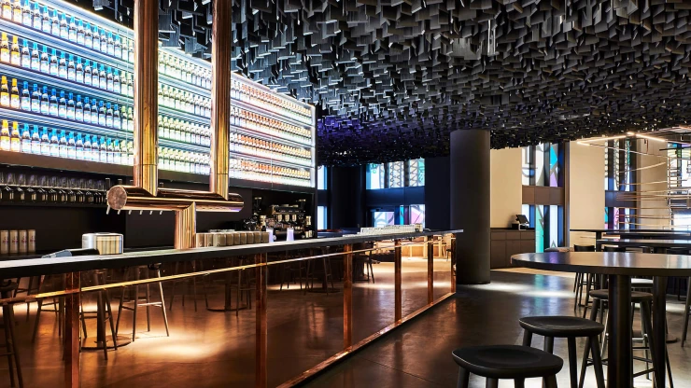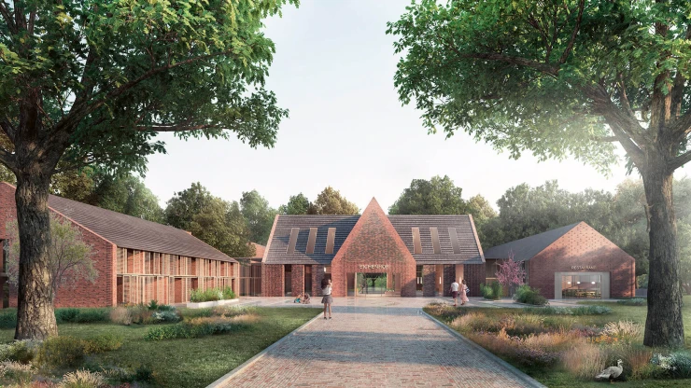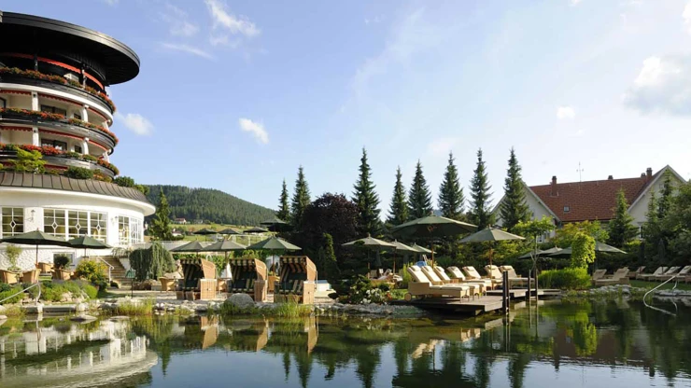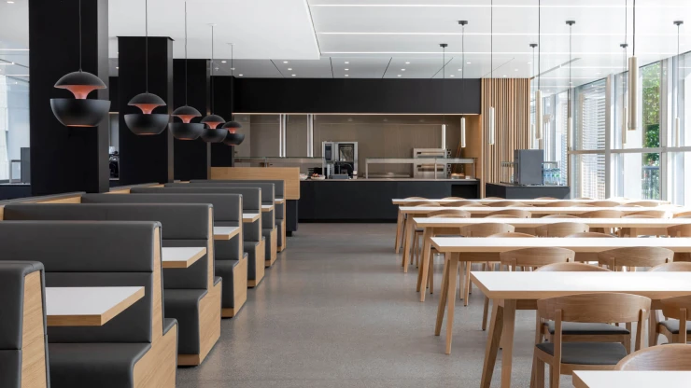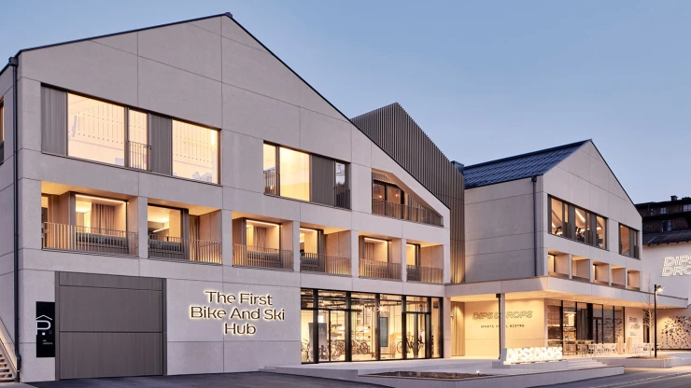Construction of a gastronomy building in keeping with green building standards, for competition — Strandbadweg 1, 68199 Mannheim, Germany — 870 m² — 2010 — CBG Mannheimer Wohnungsbaugesellschaft mbH vertreten durch MWS Bauconsult GmbH, Germany
Form follows nature
Strandbad Mannheim is the natural answer to the local environment. Its "form follows nature" approach takes into account the danger of flooding on the Rhine, just as much as conditions in the "Waldpark" conservation area with its adjacent nature reserves, "Reißinsel" and "Bei der Silberpappel". All in all, the structure looks something like a boat launch or jetty – which supports the impression that this site is a natural part of the "maritime" setting.
To emphasize the point: The building rests entirely on stilts, safely above the high-water mark of the last "flood of the century." In addition, critical infrastructure such as building systems, waste disposal and warehouse are all sealed watertight. Wherever structurally possible, the new wood-frame construction – made of domestic Douglas fir – rests on the original, 1920s foundation.
Off to new shores
Strandbad's responsible use of resources has earned them recognition as Germany's most climate-friendly restaurant business. The structure holds to the highest Green Building climate protection standards. Primary energy consumption is about 25 percent below the maximum required in energy saving regulations.
The thermal insulation effect of the wood panelling and the red-glazed Strandbad building is nearly twice as much as prescribed. The heating system uses wood pellets – a recycled resource – and, on the flat roof, high-efficiency solar collectors are in operation. Periods of high-energy use in the kitchen are balanced out with a so-called load optimization system, which enables both ventilation and a high rate of heat recovery.
