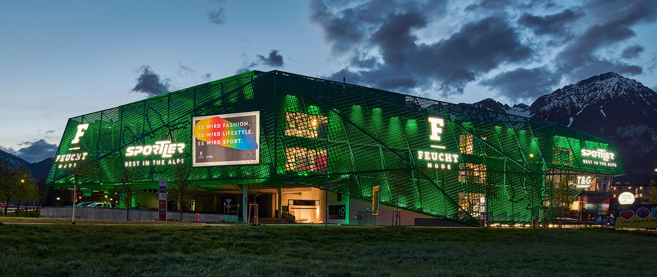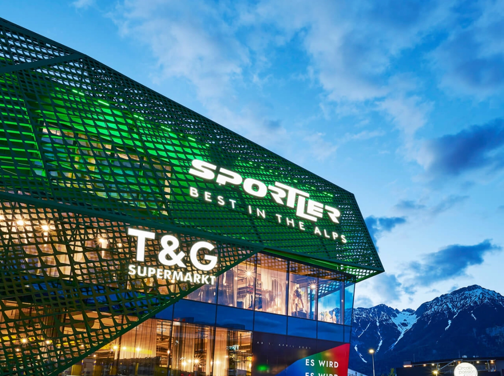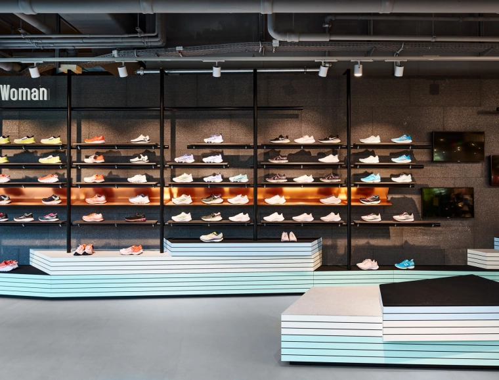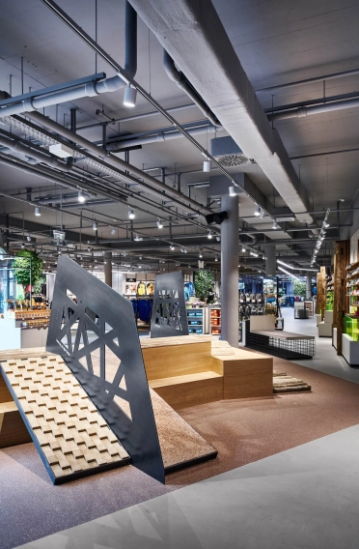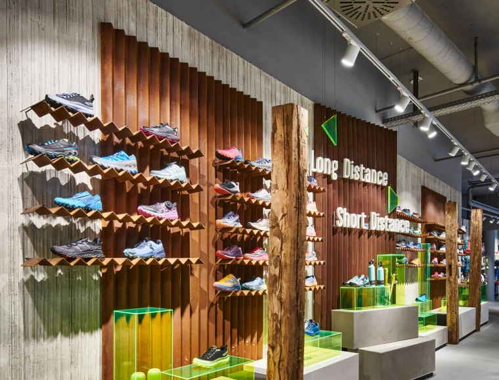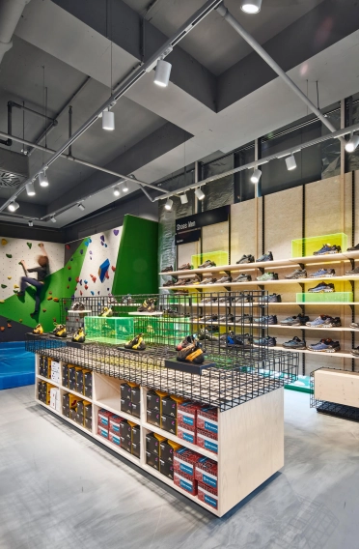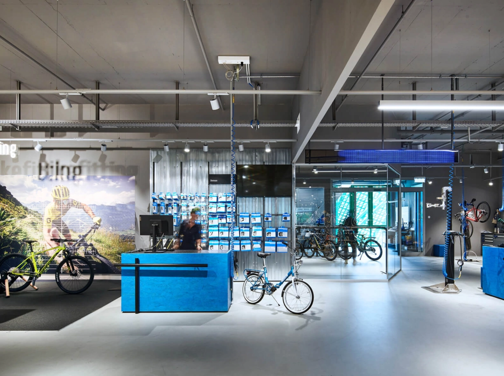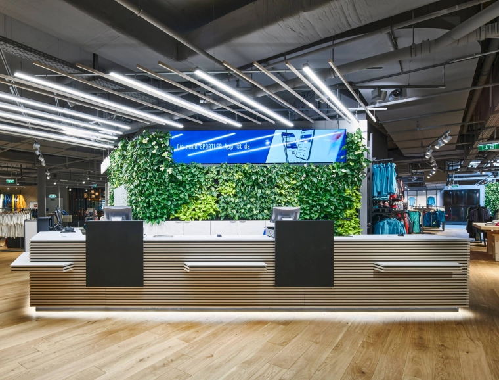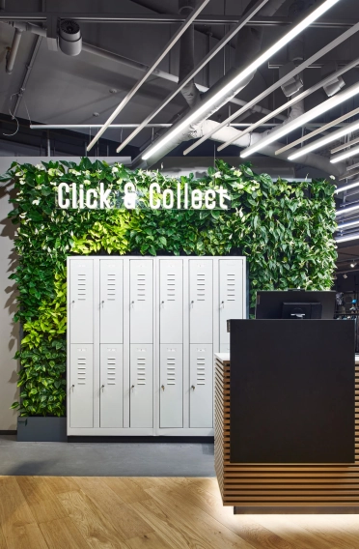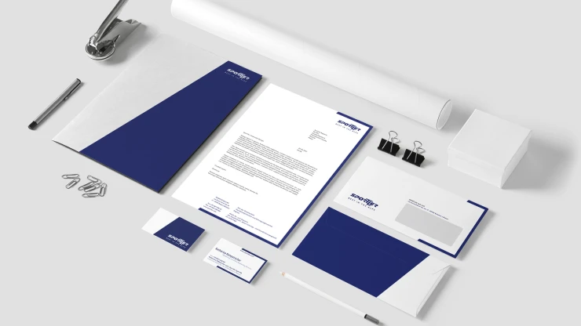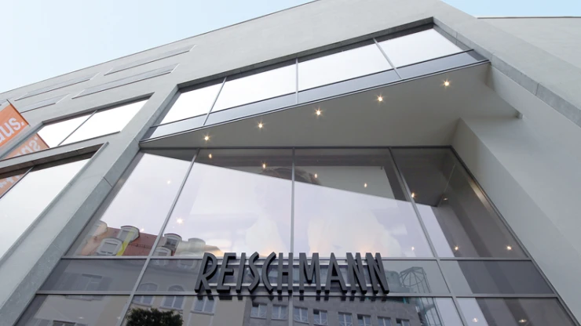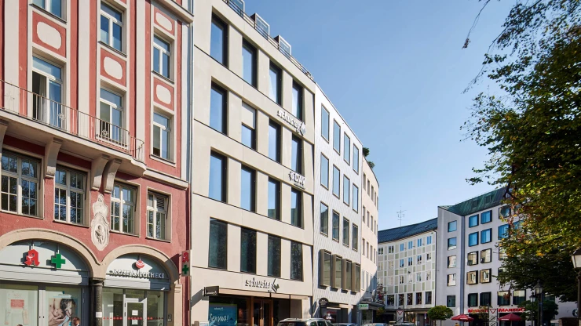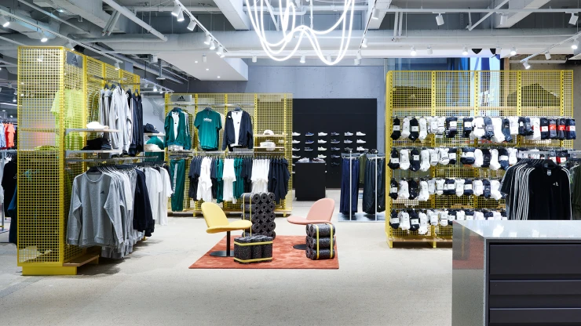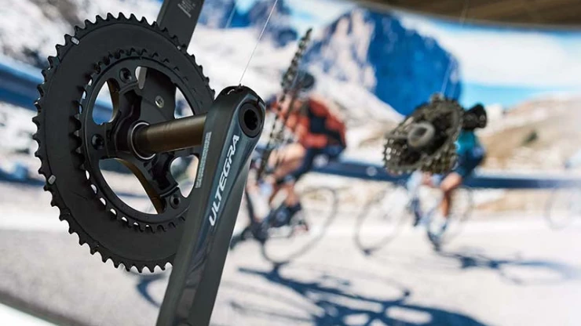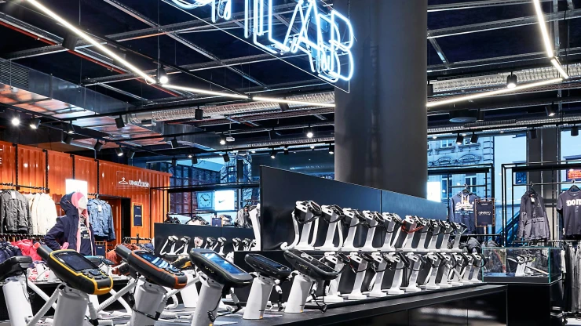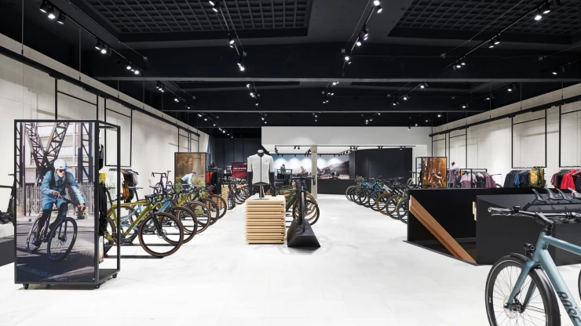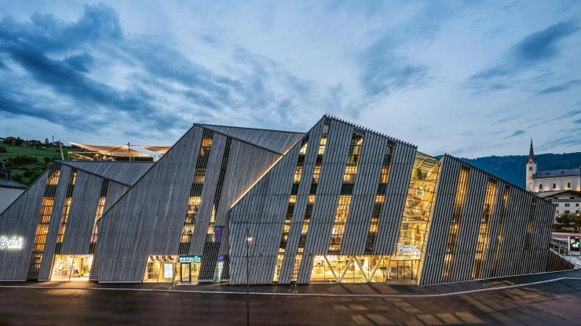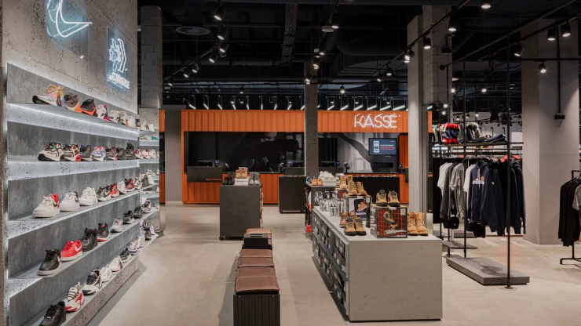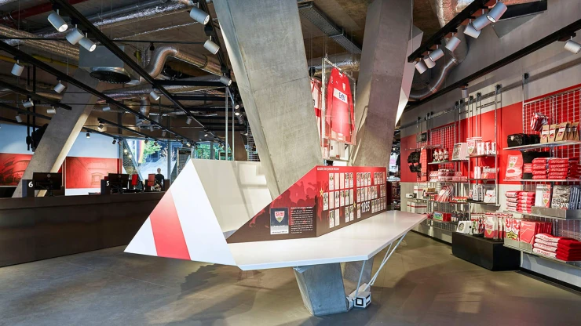Redesign of a sports store — Grabenweg 60, Innsbruck, Austria — ca. 4,000 m² — April 2021 — Sportler AG
Newly conceived use concept
The former home of furniture retailer Leiner is now one of Austria's largest sports and lifestyle stores after extensive renovation and a rethought utilisation concept. Under the roof of the striking building there is now another branch of fashion retailer Feucht on more than 6,000 square metres as well as a store of sports retailer Sportler from Bolzano on 4,000 square metres. The interior designers from blocher partners have succeeded in developing a holistic design that gives the two brands room to develop and offers a floor-spanning experience. Common to both concepts: the reference to the region and sustainable furnishing.
The alpine moment is overwhelming as soon as you enter: Where once a ramp led through the three levels of the building, an impressive air space now opens up, which, like a mountain, affords a spectacular view and forms different height levels that flow into one another. On the ground and first floor: the surfaces of Feucht. On the first floor, on the summit so to speak: the world of experience of Sportler. Like a waterfall, a 15-metre high LED wall stretches along the lift, balconies on the individual levels are reminiscent of viewing platforms. It almost seems as if you are looking down on a village from there: Pop-up surfaces made of wood and translated abstractly refer to mountain huts.
Connectedness to nature
The idea for the design of the athletes' surfaces: Where there is an affinity for sport, there is also a connection to nature. The store should therefore pay attention to the theme of sustainability in every respect and allow the subsequent experience of nature to be felt already in the store. The interior designers have therefore named their concept "Sports theatre", which offers a flexible stage for the seasonal presentation of the merchandise and thus always knows how to entertain the customer anew. Mobile walls, clothes rails and shelves can be constantly rearranged via the Multi-Lane ceiling rail, climbing ropes act as curtains or pallets can be flexibly stacked for the presentation of goods. In the blink of an eye, it is possible to transform the bicycle department into a ski department in winter.
The planners also follow the principle of sustainability in that, in addition to maximum convertibility and multiple use of the furniture, they have placed great value on natural, regional and unrelated materials. The result is unusual material combinations that make up the uniqueness of the retail design: Terrazzo look or wood meet Corten steel, concrete look, OSB panels, corrugated iron, insulation panels or recycled Plexiglas. Indoor trees up to three metres high emphasise the proximity to nature and improve the air quality.
In any case, the store is characterised by an extraordinary experience: all products on sale can be tested directly: the bikes on a bike course, the climbing shoes on a climbing wall - even a special backpack test and a flex test of the skis are possible. A highlight, however, is the world's first flagship trail running area with a half-pipe, which could become a pilgrimage site for passionate trail runners with its unique selection of running shoes.
For the optimal experience, every visit starts in the so-called Sportlab: here, customers are measured from head to toe and the data is passed on to the staff of the respective department so that the products can be provided in the right size. The visit can be rounded off in the restaurant or with one of the other gastronomic offers on the lower levels.
