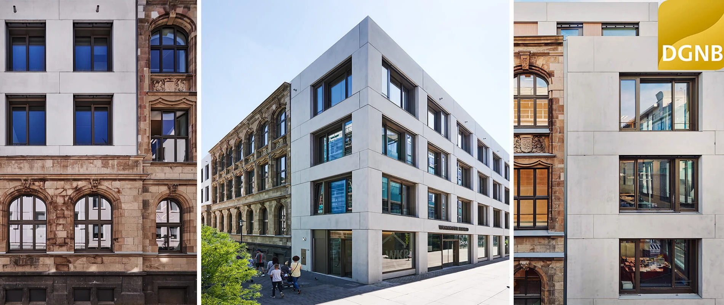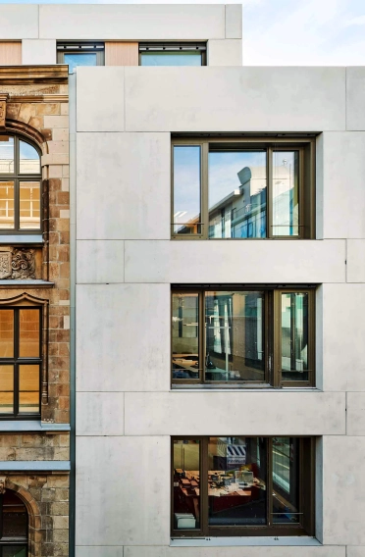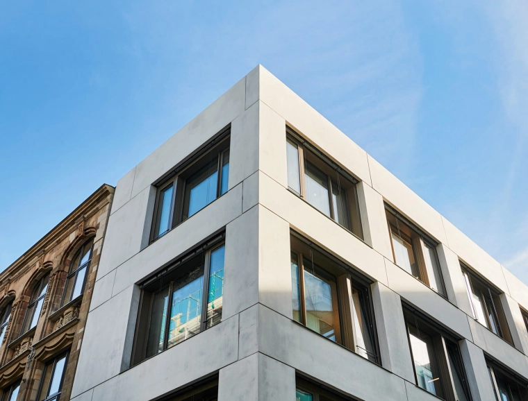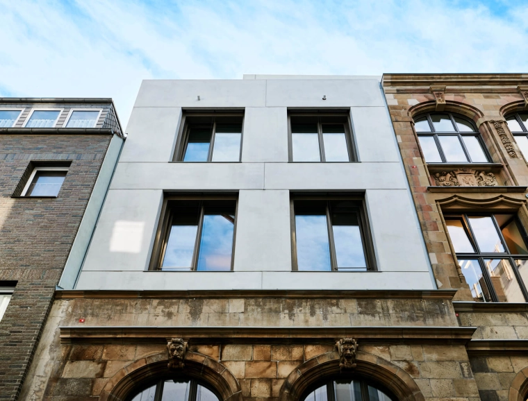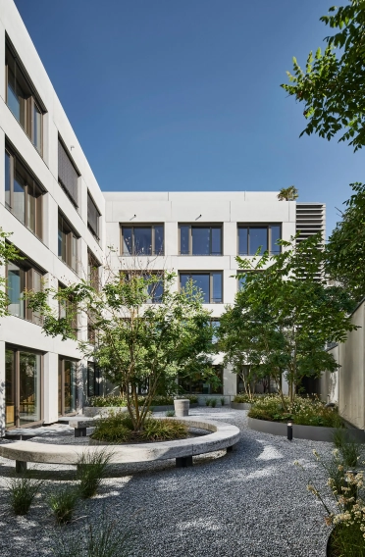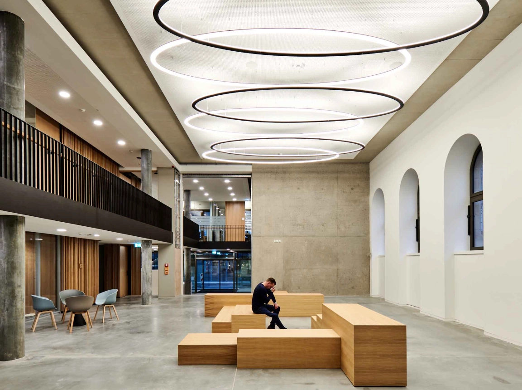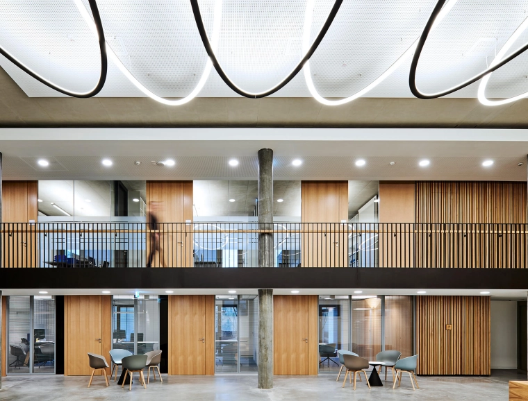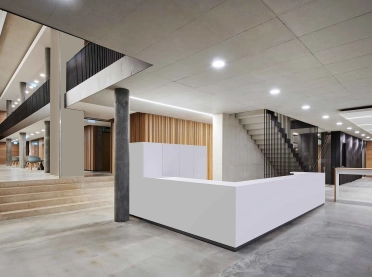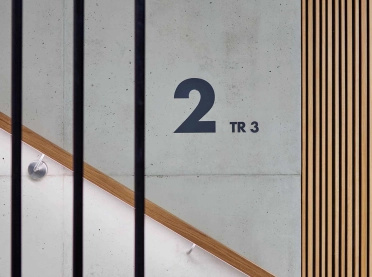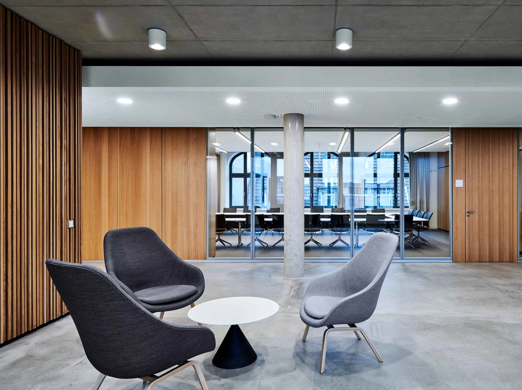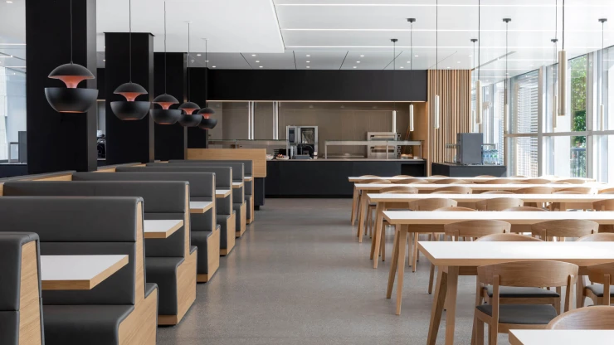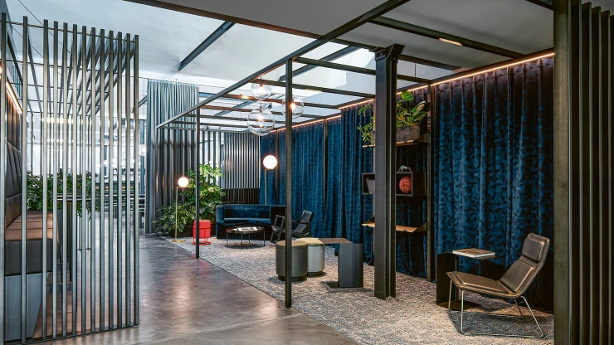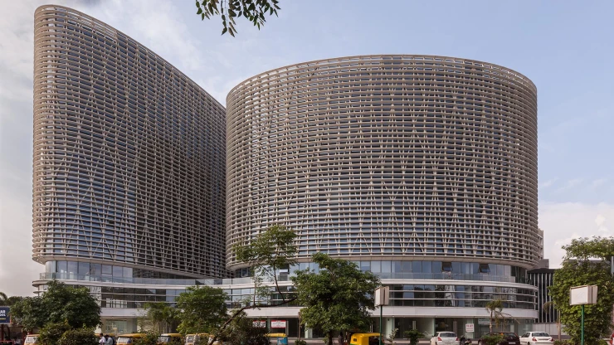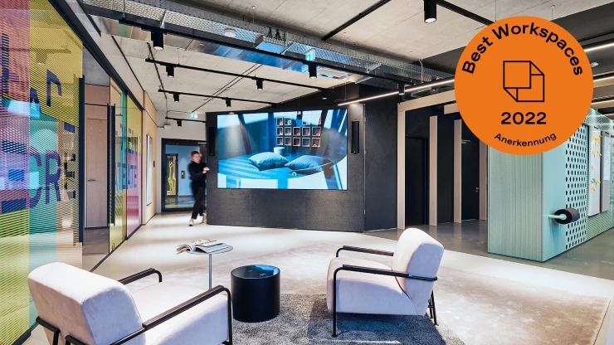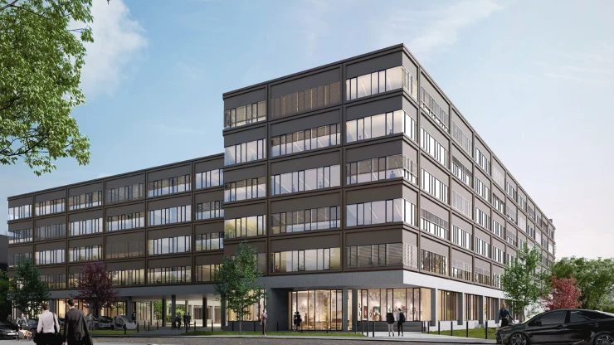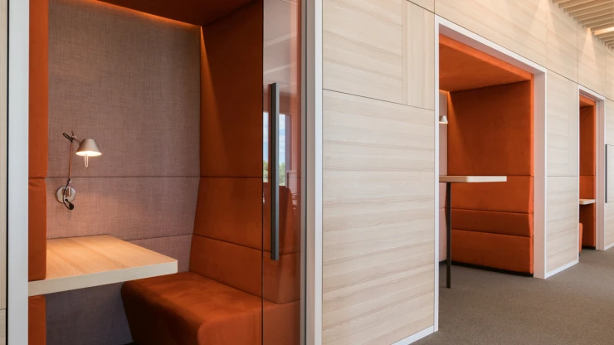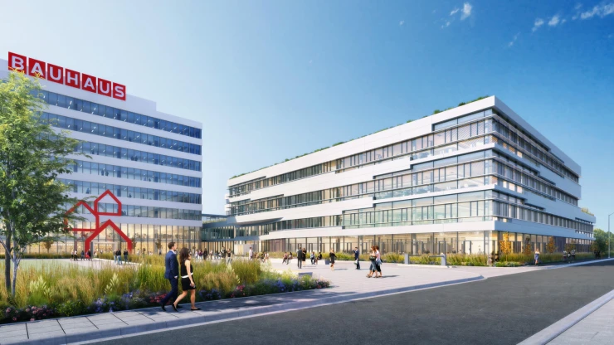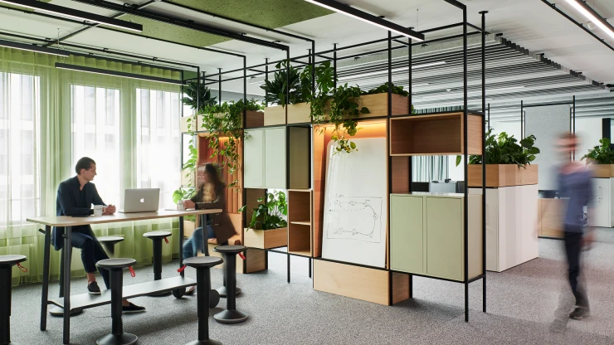New construction of an administration and residential building while considering historical substance after having won an architectural competition — Petersstraße/Neue Linner Straße, Krefeld, Germany — 6,300 m² — November .2018 — Wohnstätte Krefeld AG
Symbiosis of modernity and history
A bright and friendly atmosphere says “welcome”. The two-storey customer hall and showroom welcome visitors with open arms. In this grand space, the new building’s three main materials – exposed concrete, plaster and wood – come into their own. It’s clear from the start: This elegant building enables clear communication at eye level. Three administrative floors are linked to each others: Behind a rhythmically perforated façade are brightly lit offices and modern workplaces for some 100 employees. A recessed penthouse level offers four apartments with roof terraces and a view over Krefeld. The German Sustainable Building Council has recognized the building with a gold certificate.
A successful blend of old and new
Designers took on the special challenge of integrating a historical façade segment from the former art school – the Krefeld Werkkunstschule – into a new whole, as if they had always belonged together. The jury praised the "successful ensemble of old and new ” and the "overall expression of the building", which takes a fresh look at the original contours. The result is not a solitary building, but rather a highly functional, L-shaped structure that unfolds naturally in the centre of Krefeld, forming an attractive, landscaped courtyard.
Competition winner: "Convincing quality"
In mid-January of 2015, an eight-member jury whittled down the competition entries to three prizewinners; blocher partners rose to the top in the subsequent VOF process. The jury praised the new building for blending naturally into its surroundings, resulting in an "extremely convincing and pleasant contribution of high quality".
