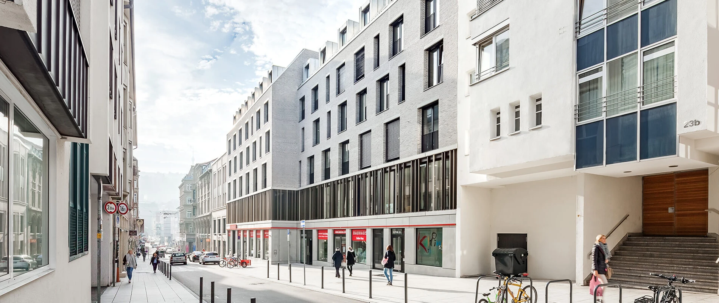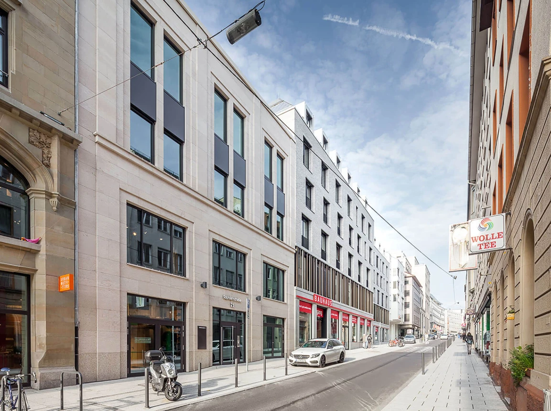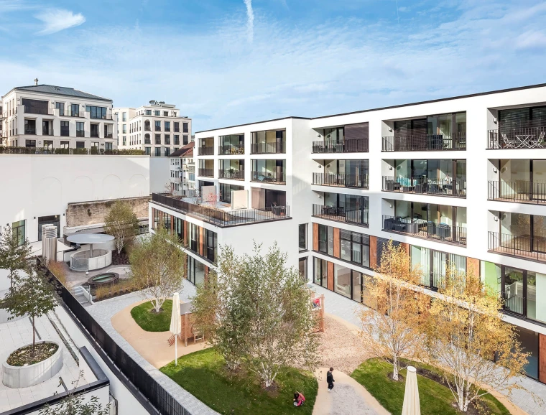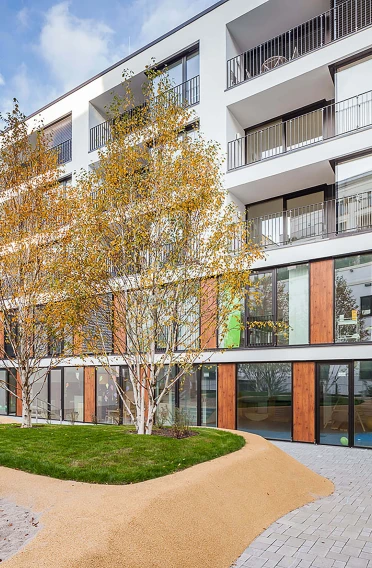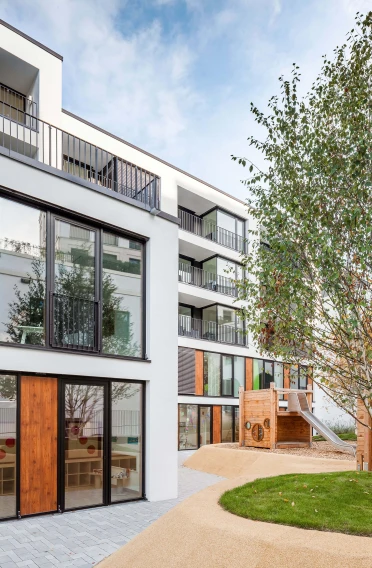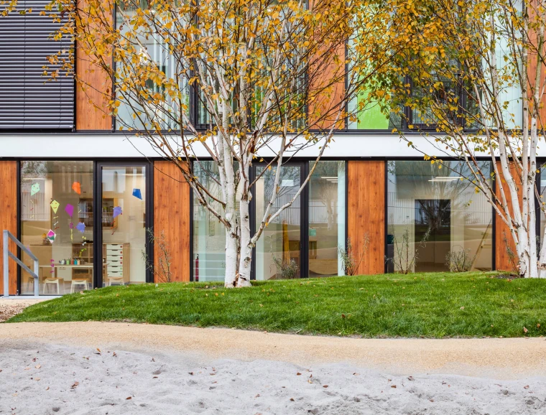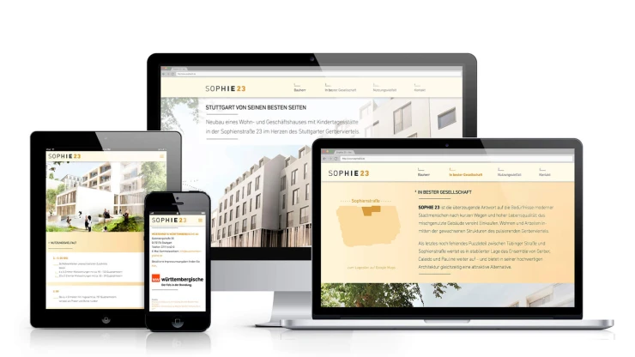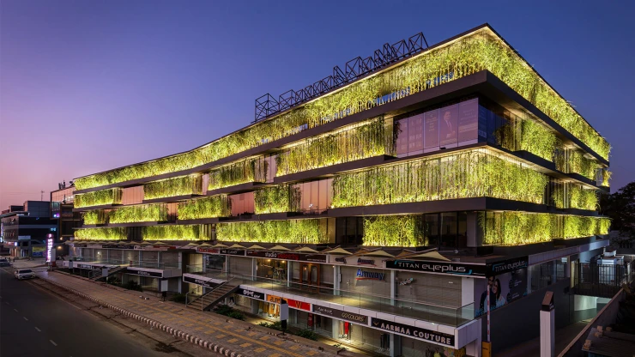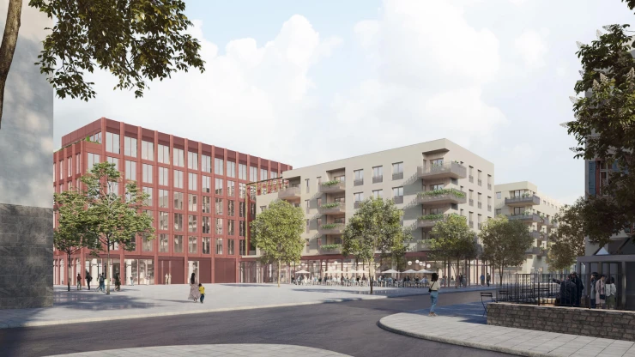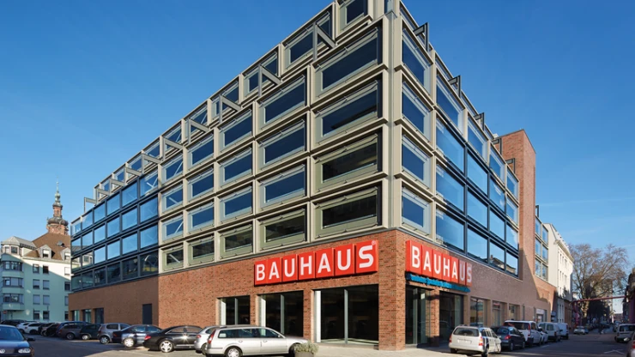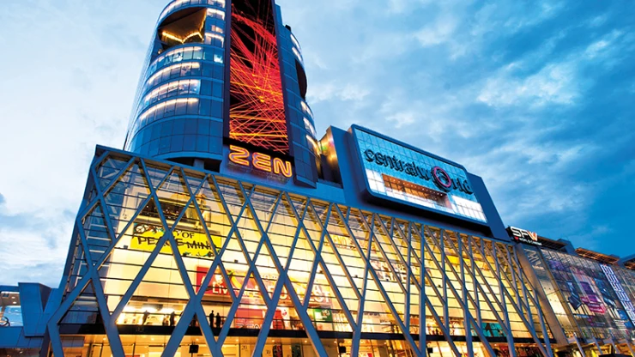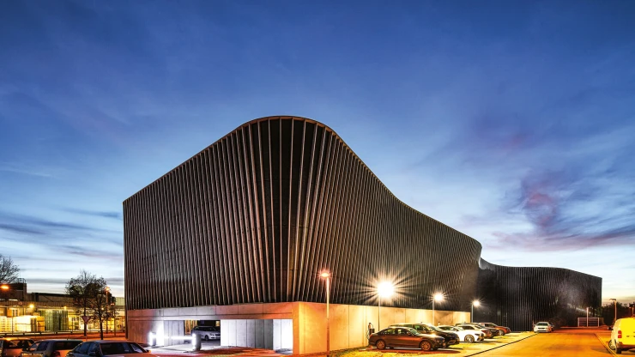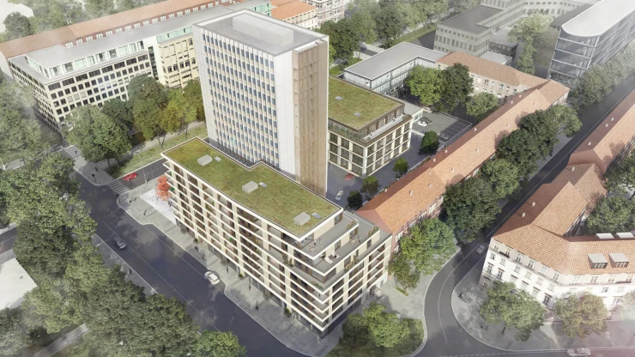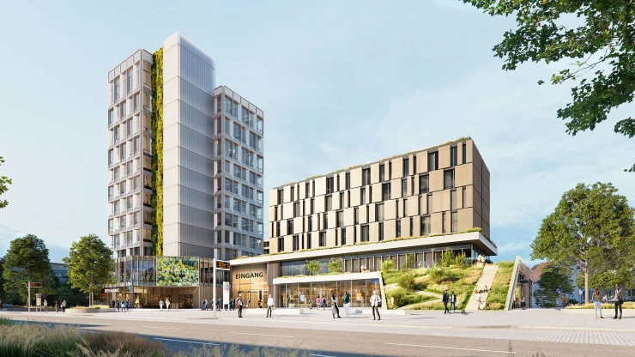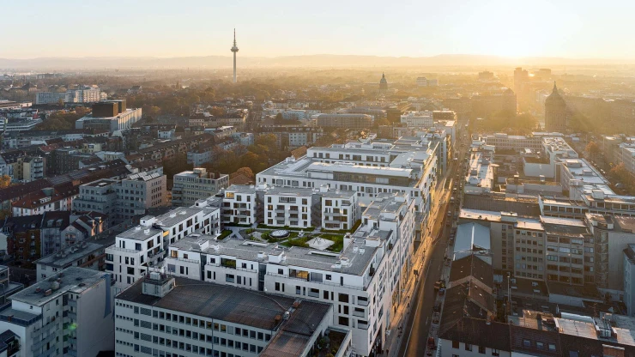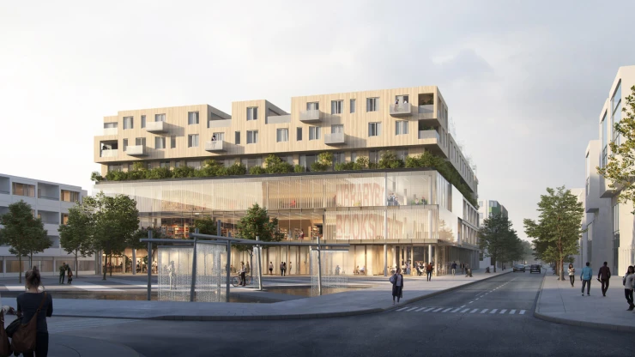New construction of a mixed-used living and business building with a daycare centre, medical practices, apartments and a construction store — Sophienstraße 23, 70178 Stuttgart, Germany — 10.000 m² — October 2016 — Württembergische Lebensversicherung AG, Stuttgart, Germany
Quarter completed
Sophie 23 completes the historic tannery quarter, or Stuttgart’s Gerberviertel, and answers all the questions that could not be resolved by the former building. By closing the city block at Sophienstraße, the building completes the cityscape; the intensively greened courtyard makes for an attractive place to linger and rest.
The retail spaces on the lower levels strengthen Stuttgart as a shopping hub, while new apartments meet the growing need for living spaces. The vivid heart: a day care center that is connected with the courtyard. With different materials and design elements, the façade transparently reveals the vertical layering of functions. The sales area is emphasized by a high-quality concrete façade, while the day care center is delineated by a large-scale glazing with a wooden lamella structure. The upper three levels are clad with fairfaced brickwork that is completed by large loggias at the courtside. With this trinity of materials the building easily connects to its surroundings: the brick façade stands for the urban context, while the back façade with its wooden elements represents closeness to nature. Sophie 23 – a multifunctional quarter where the facets of life play the leading role.
