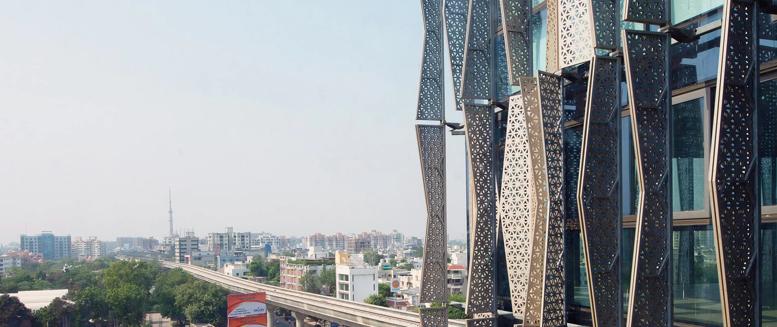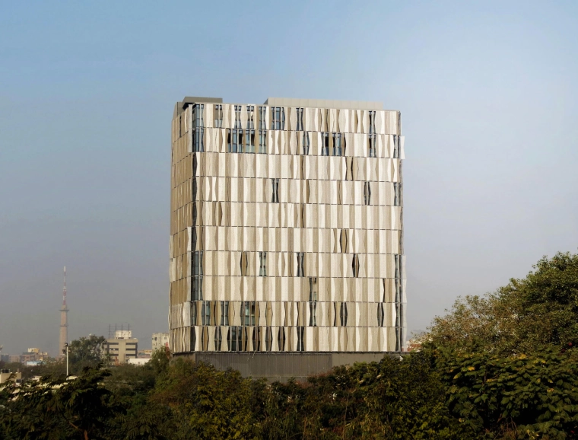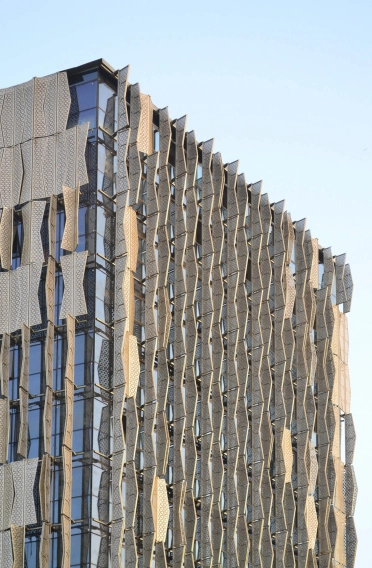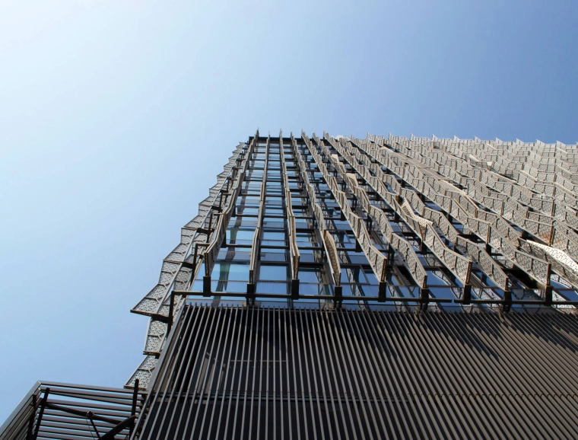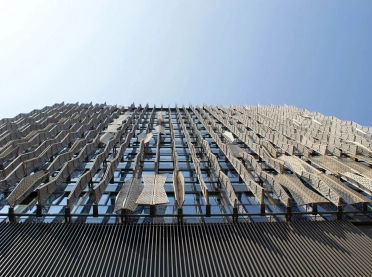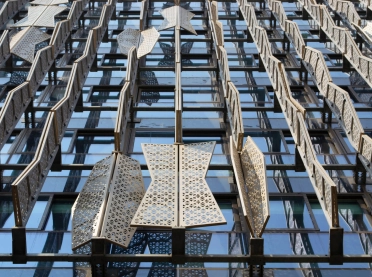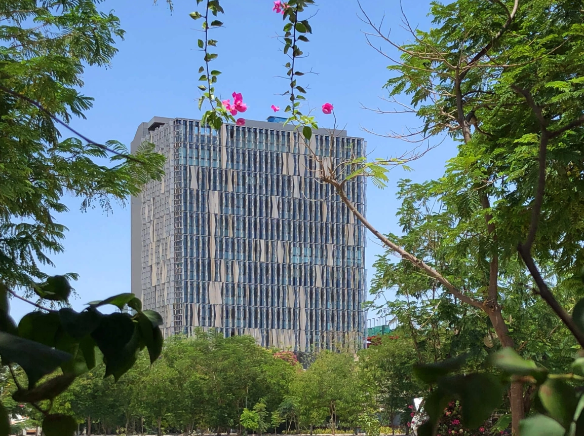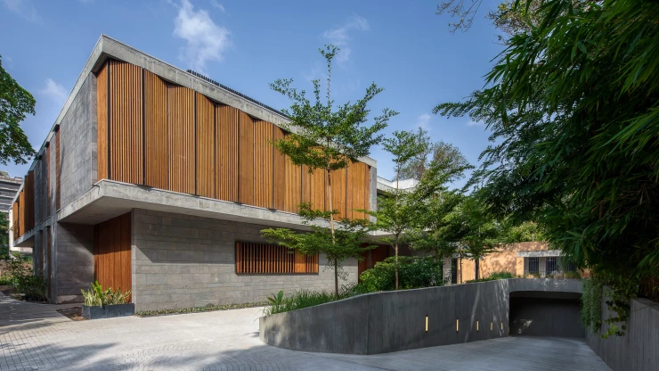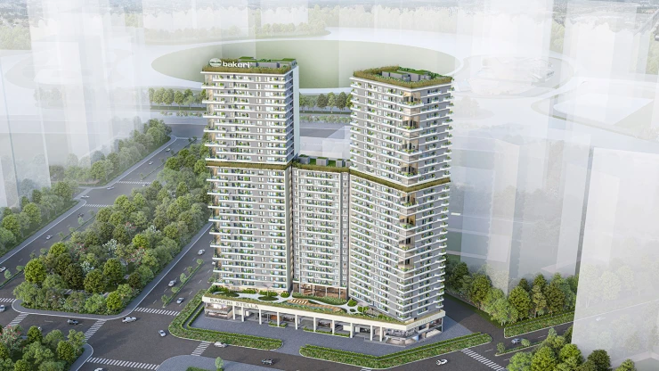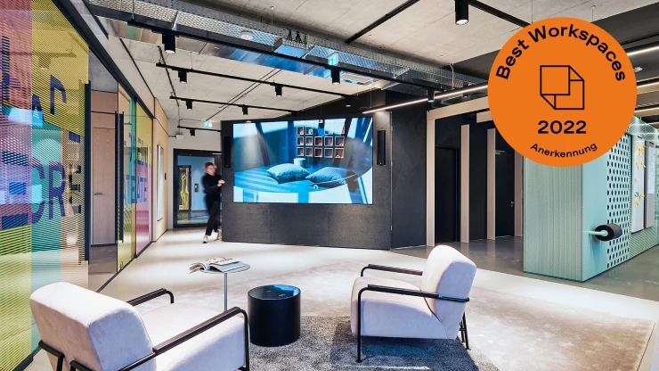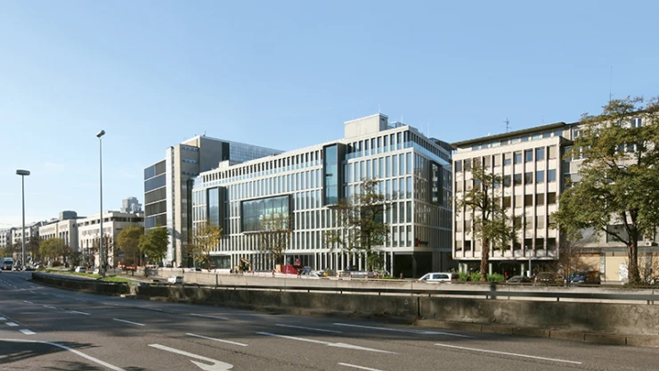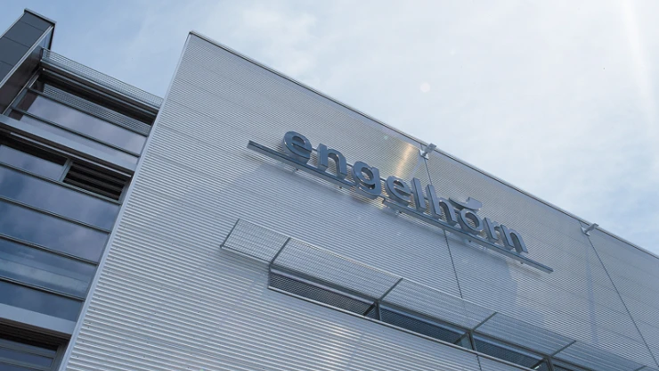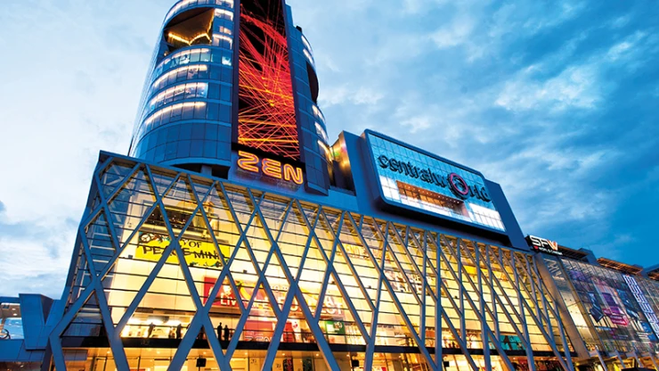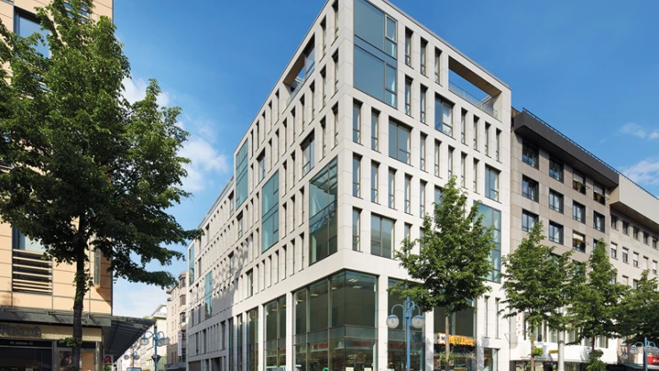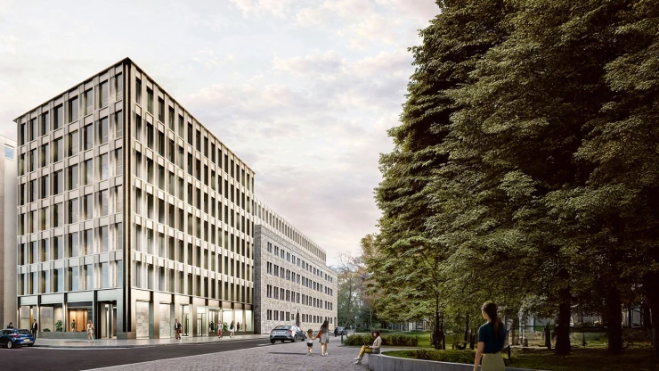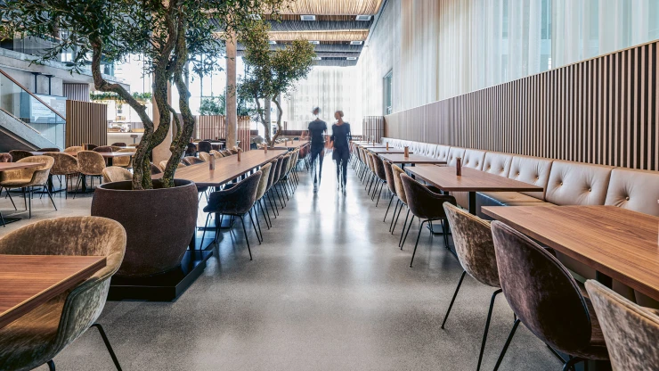Construction of a mixed-use complex — Drive in Road, 380052 Memnagar, Ahmedabad, India — 8,650 m² — 03/2018 — Satya Habitat Pvt. Ltd., India
Butterfly principle
The high-rise in the heart of Ahmedabad attracts attention: The glass façade of the 13-storey monolithic building adorns a second outer skin made of perforated aluminium panels. A modern interpretation of the Indian jalis – traditional structural elements in a lattice-like, ornamentally rich structure – protects from the sun.
In combination with the geometrically designed structure, the façade has a poetic effect, resembling open butterfly wings. Arranged on two levels, the elements feature a wavy surface that can change depending on the position of the sun. The lower two floors of Satya One are reserved for retailers, while the floors above provide attractive office space.
