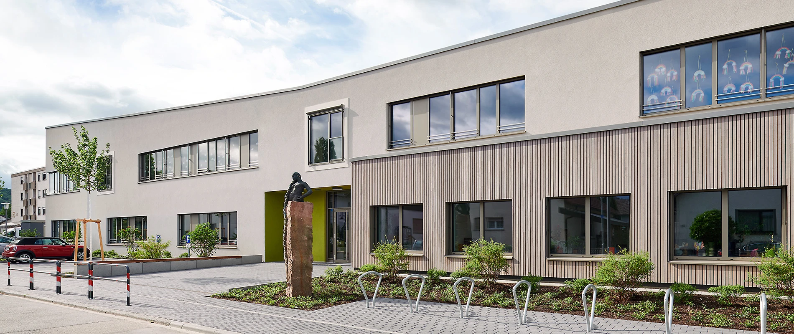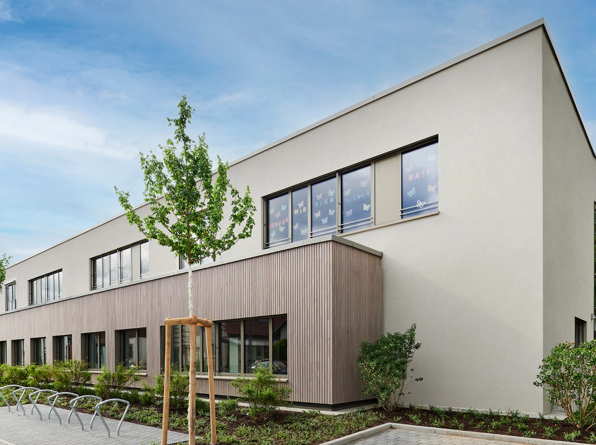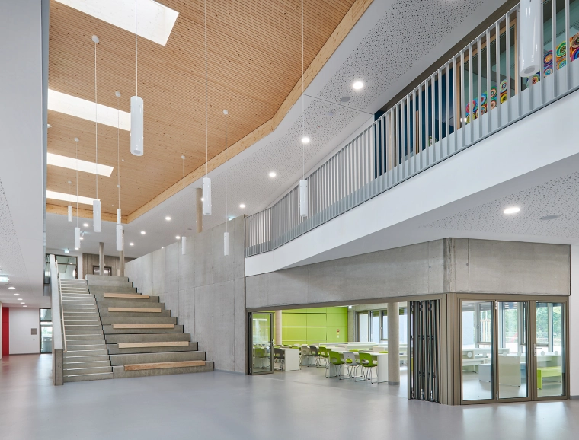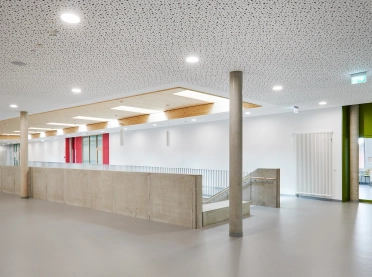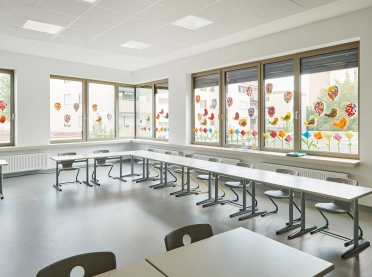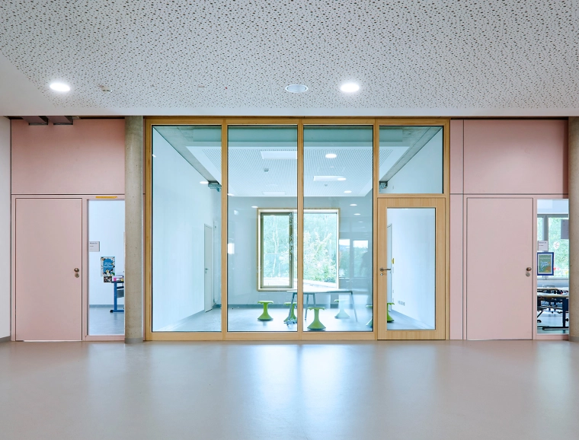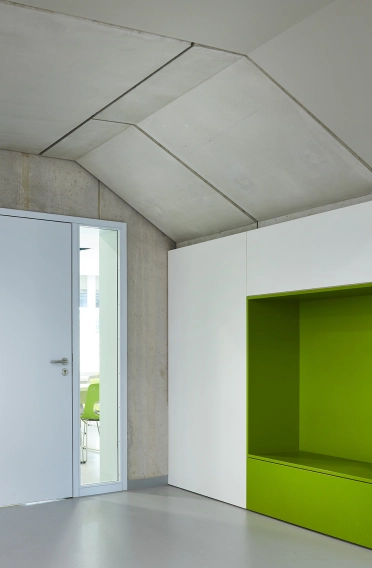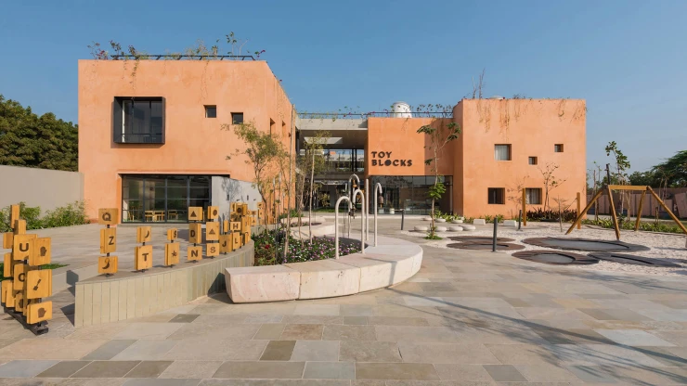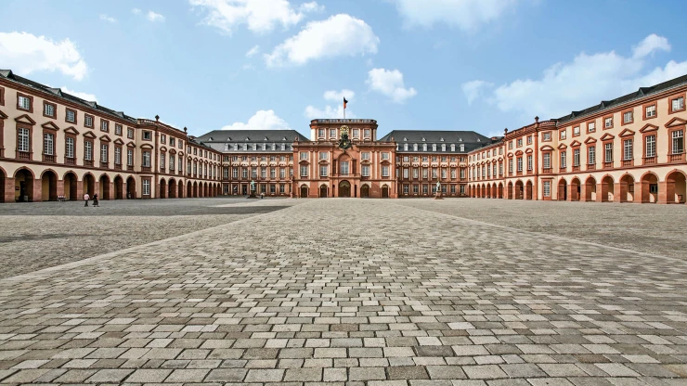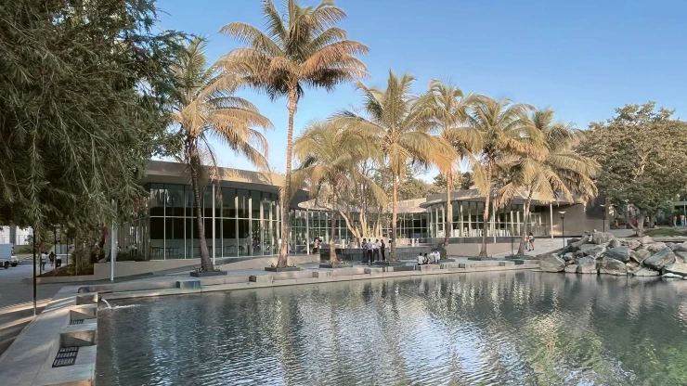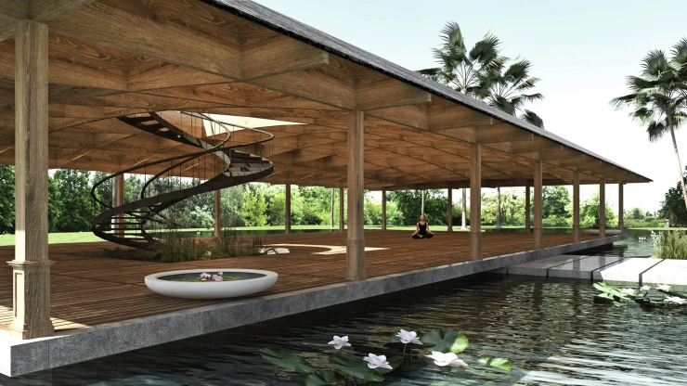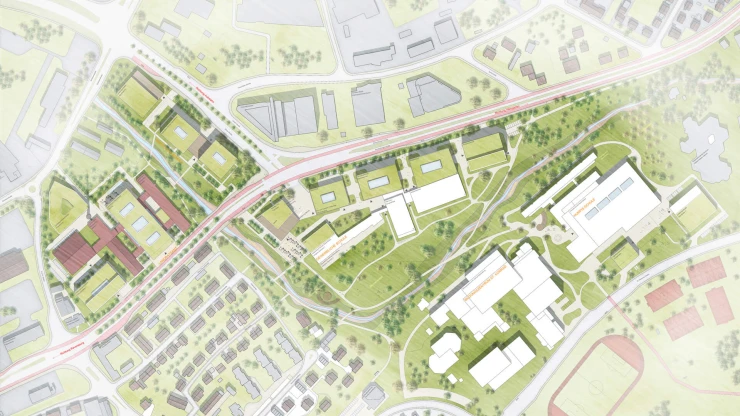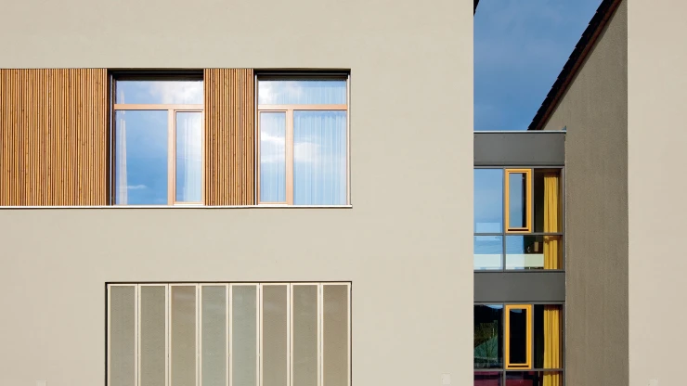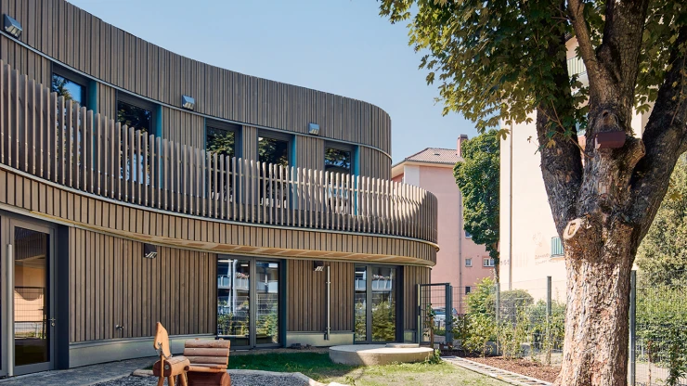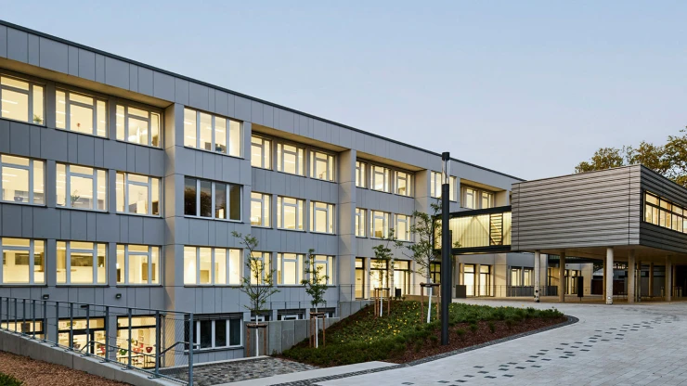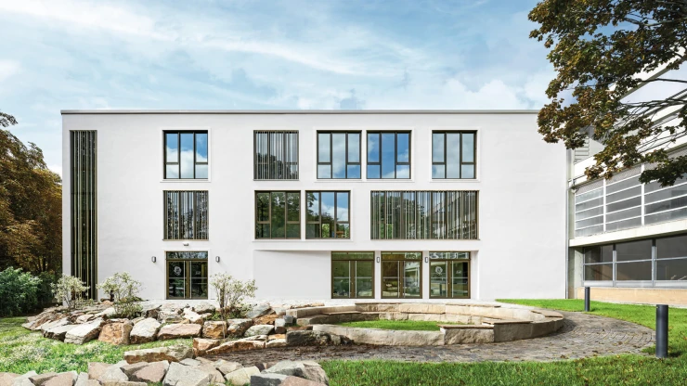Construction of a new three-grade elementary school with an all-day facility — Giselherstraße 55, 69502 Hemsbach, Germany — 4,200 m² — 03.2022 — Municipality of Hemsbach
A new school building to meet new needs
All-day, inclusion and self-determined educational methods are changing the educational landscape – and its structures. The design for a new high school in Hemsbach integrates all these aspects – and replaces the existing buildings from the 1970s. Planned as a two-story, compact structure, the multi-grade elementary school features a glass façade on its ground floor, surrounding the schoolyard. What used to be merely access spaces have been turned into gathering areas, designed to encourage social interaction. They are centered around a spacious foyer whose light-flooded atrium and high quality of stay impart a strong sense of pupil identification with their school. The cafeteria, gym and multi-functional rooms for open learning supplement the all-day program. With their design, the architects managed to meet the school’s ambitious space requirements without going over budget.
The all-day elementary school can accommodate 336 pupils. Twelve classrooms are located on the upper floor; two of them are linked in the center of the space via a so-called flex room: a retreat and recreation area whose glass wall faces the corridor and can be seen from the outside through square windows in the building’s façade. On the ground floor, in addition to the entry area and foyer leading to the teachers’ and administrators’ areas, there are rooms dedicated to music and art, a teaching kitchen, the cafeteria with kitchen, and recreation and student work rooms for the all-day area.
No more dark hallways
Rectangular skylights in the ceiling above the foyer fill the space with light, bringing transparency and brightness to an area that is also intended for indoor activities during bad weather. The resulting atmosphere makes it easy for pupils to spend extended amounts of time here. A wide flight of exposed concrete stairs leads from the foyer to the upper floor; it features seating steps and wooden benches from which one can watch the action in the foyer below. The cafeteria is located next to the stairway; one can connect it to the foyer for events by opening the large, sliding glass wall.
Excellent acoustics also contribute to the quality of stay: all ceilings are sound-absorbent, including the wooden-plank one above the central atrium. Visual calm is achieved through the mostly white walls and the light gray rubber floor. But the architects also placed colorful accents throughout, including individual wall panels and floor-to-ceiling door elements.
