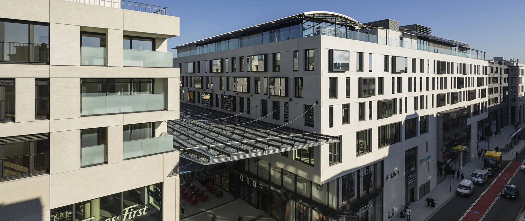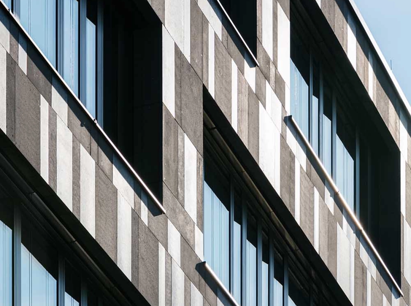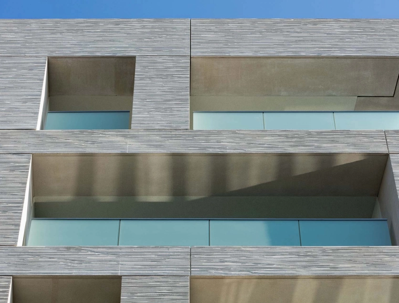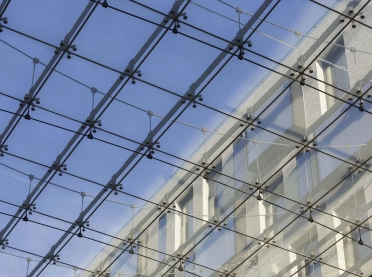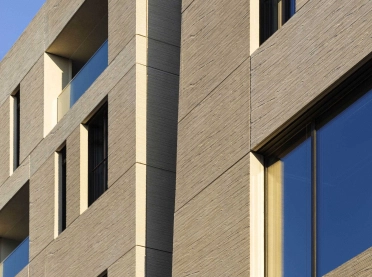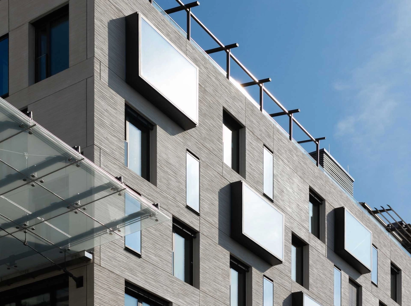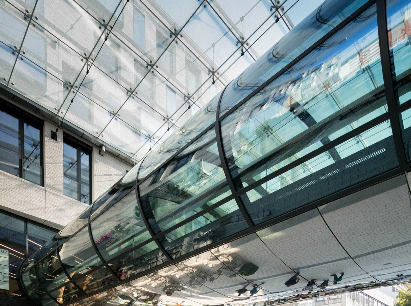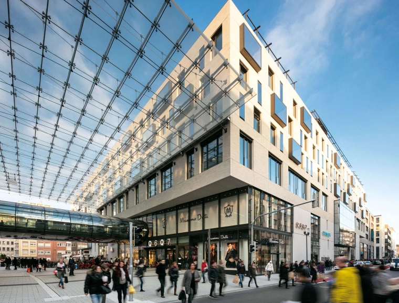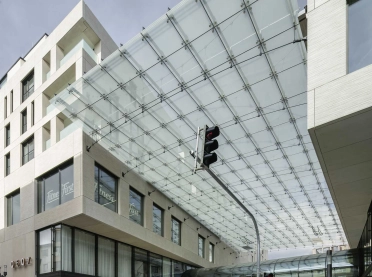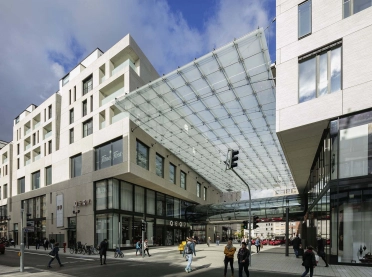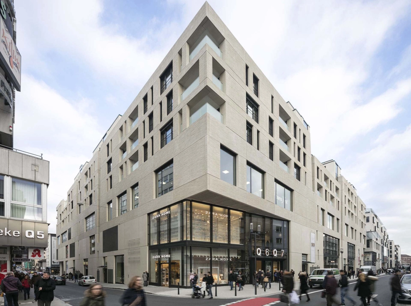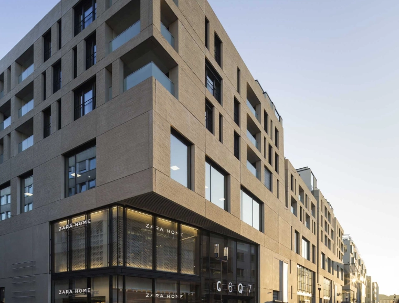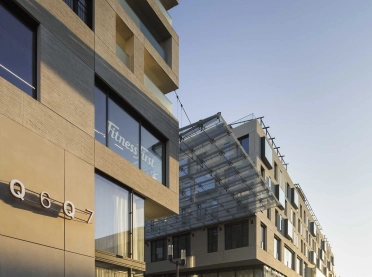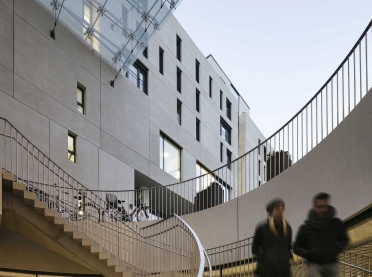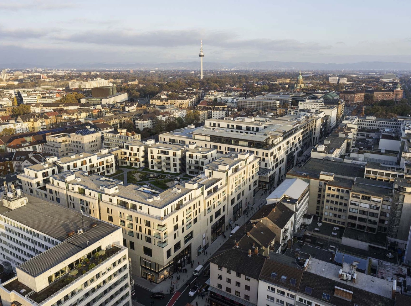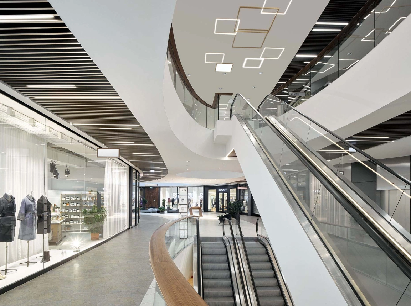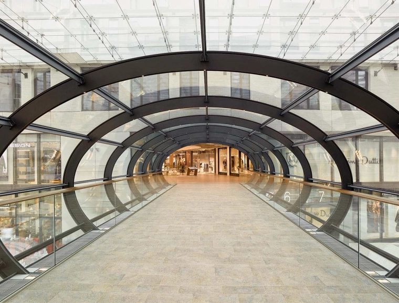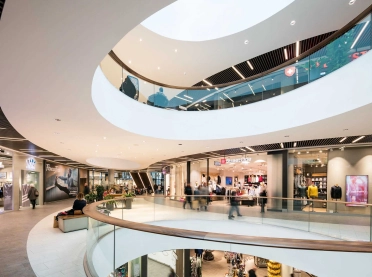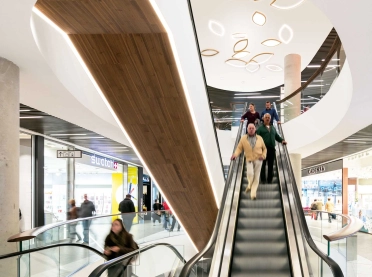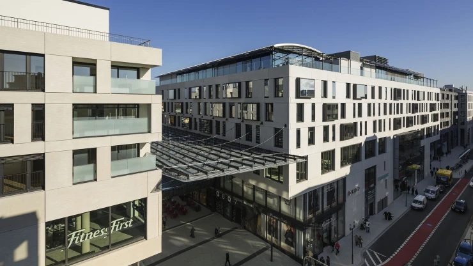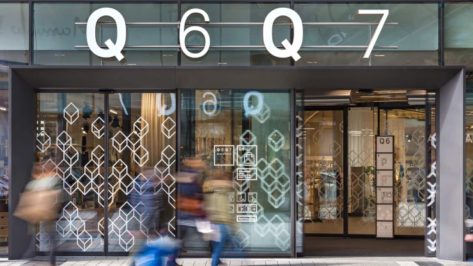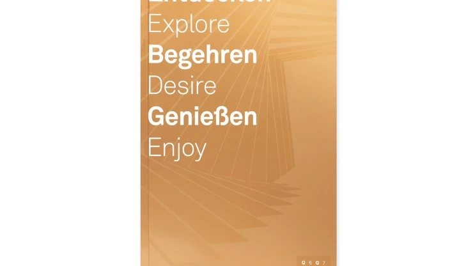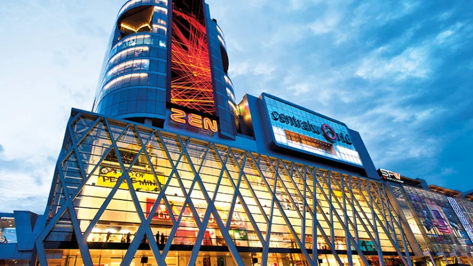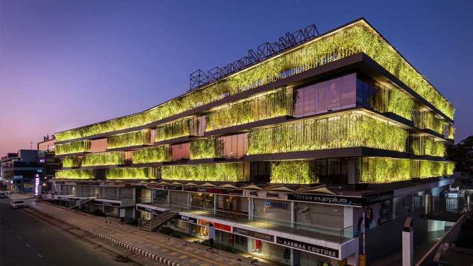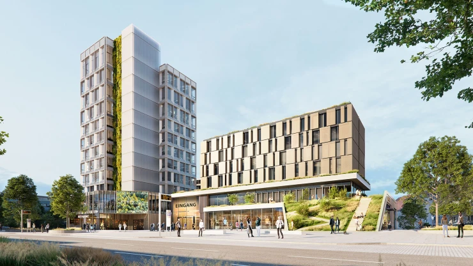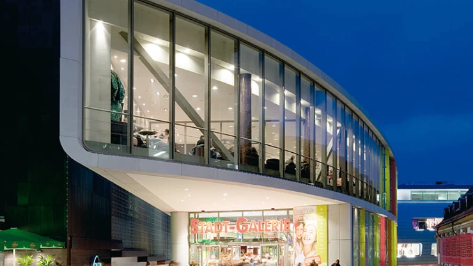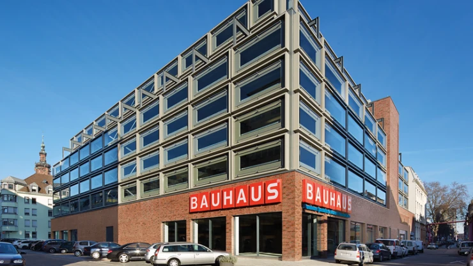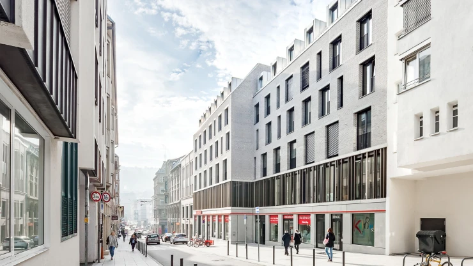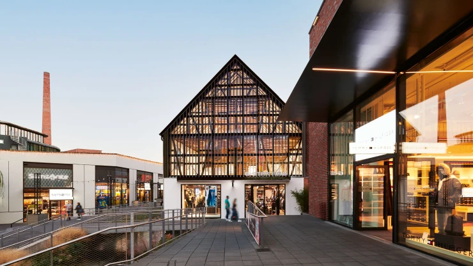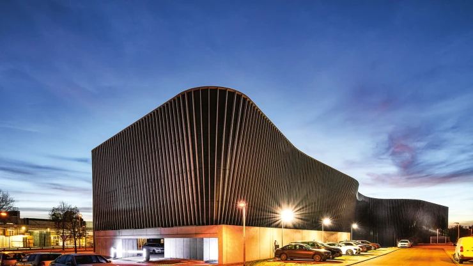New construction of a mixed used quarter with shopping gallery, restaurants, apartments, hotel, wellness and health facilities as well as offices and underground parking — Q6/Q7, 68161 Mannheim, Germany — 153,000 m² — 09. 2016 — Diringer & Scheidel Unternehmensgruppe, Mannheim
Facade structure blends the individuality
Mannheim’s multifunctional urban quarter Q 6 Q 7 demonstrates how cities reinvent themselves. Since 2007, blocher partners has been collaborating with the Diringer & Scheidel Unternehmensgruppe. Its accomplishments include the Brochure to market city district Q 6 Q 7 in Mannheim.
Covering 153,000 square metres of gross floor area and supported by investments of more than 300 million euros, the project unites gastronomy, retail, leisure opportunities, housing and a hotel.
The building shell always communicates with the ground level
In fact, Q 6 Q 7 is as diverse as the people who visit it – including the city gallery whose meandering network of passages invites strollers to discover 66 brands of everything from fashion to food.
From an urban competition planning to a city module
At Q 6 Q 7, the perspective changes with every step. Right at the entrance, an escalator takes visitors to the first floor, where the glass connecting bridge leads to the other part of the building.
Overlapping uses for an utilization around the clock
The horseshoe-shaped passage encourages pedestrians to continue on and make new discoveries. The eye travels over natural stone and anodized bronze signs, which lend warmth and value to the space, then seeks out the floors above, which are linked through oval recesses in the ceiling.
