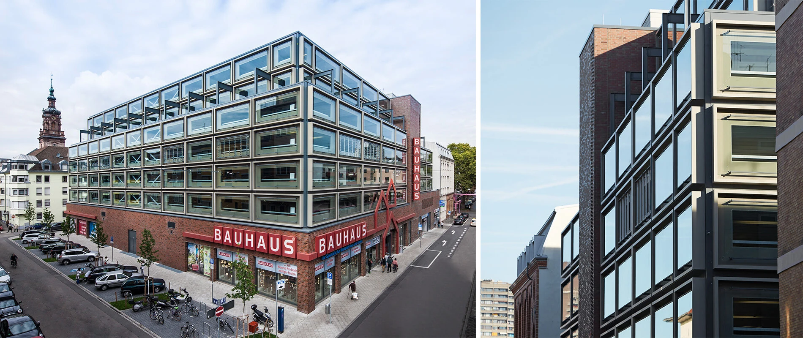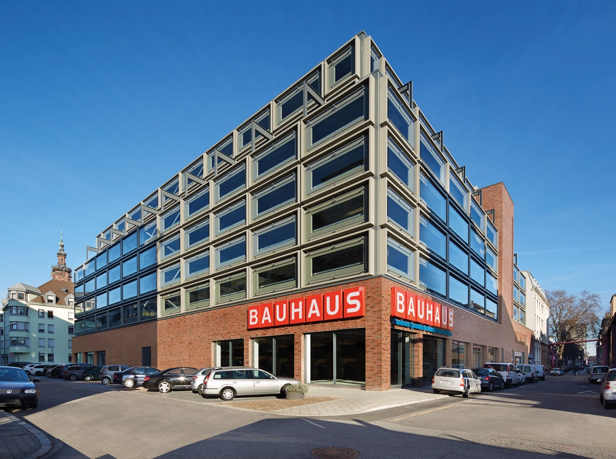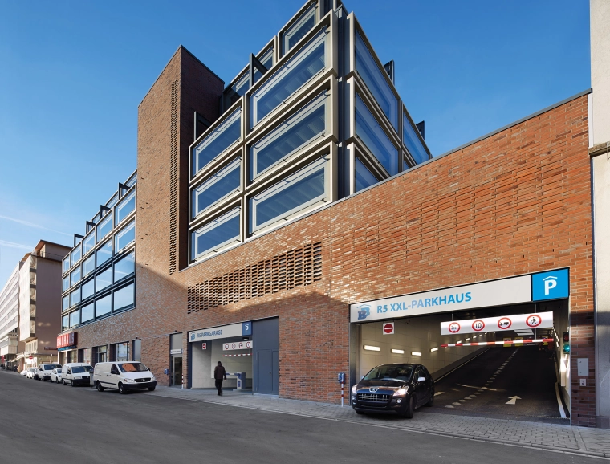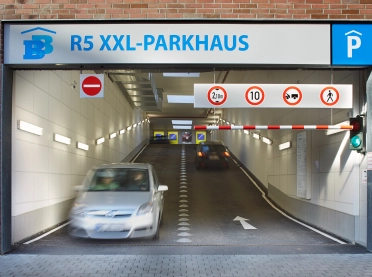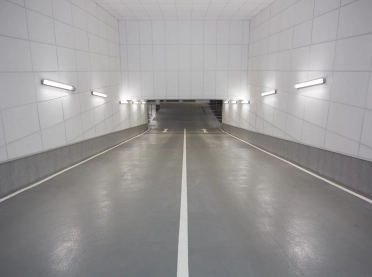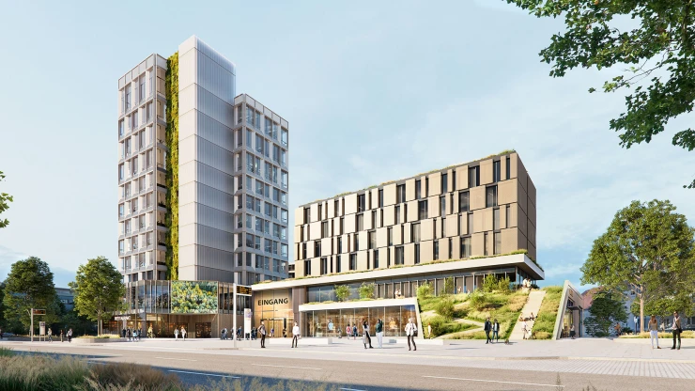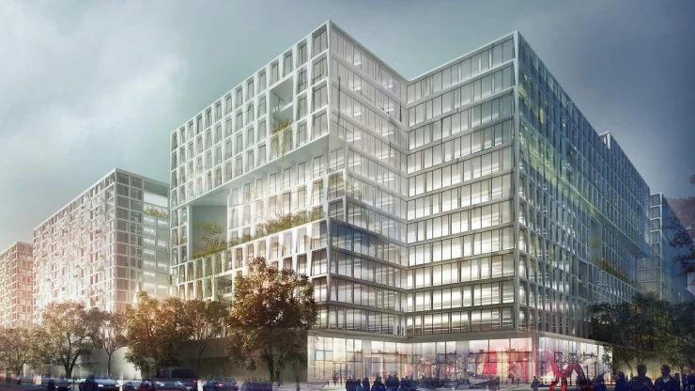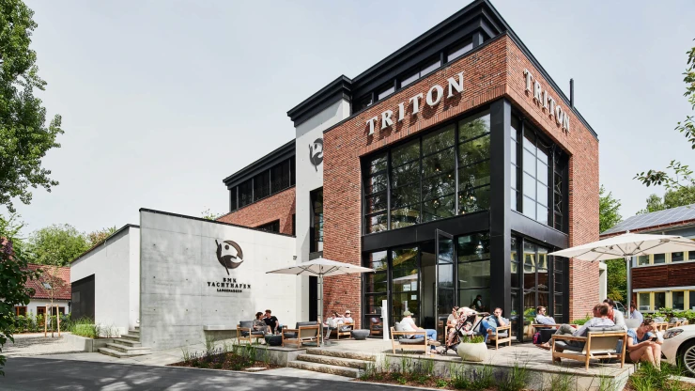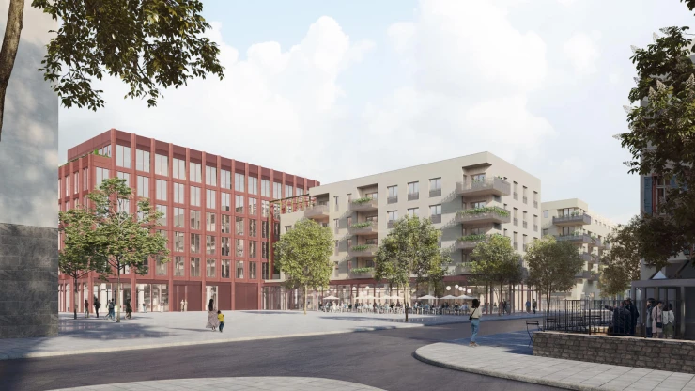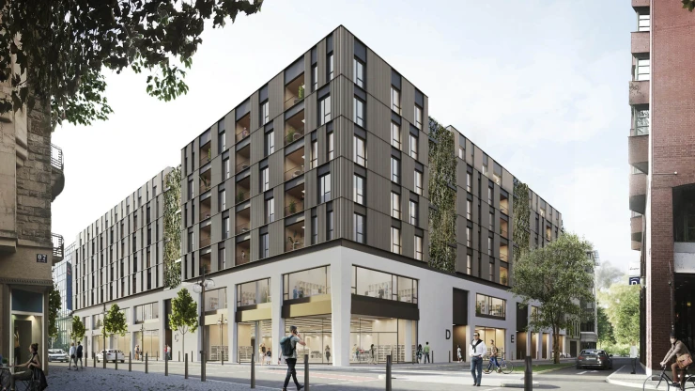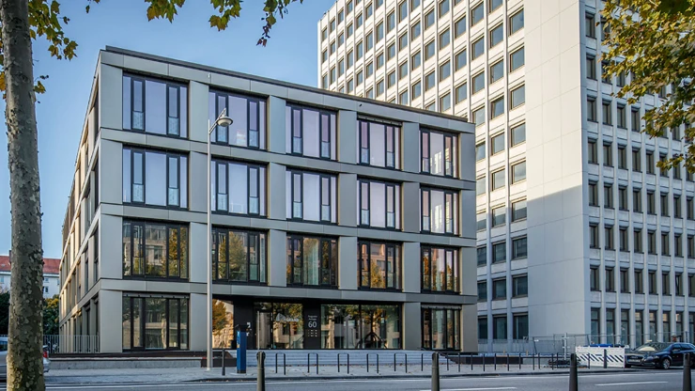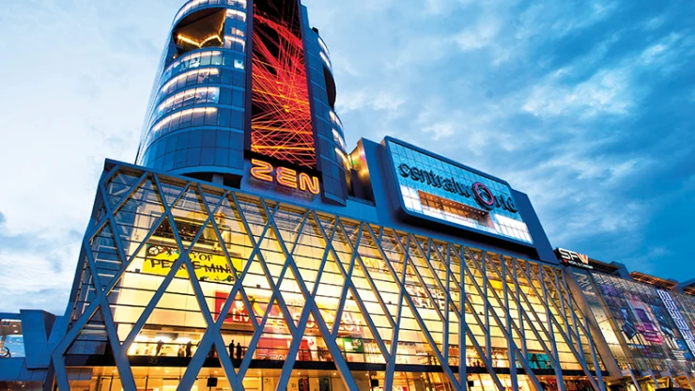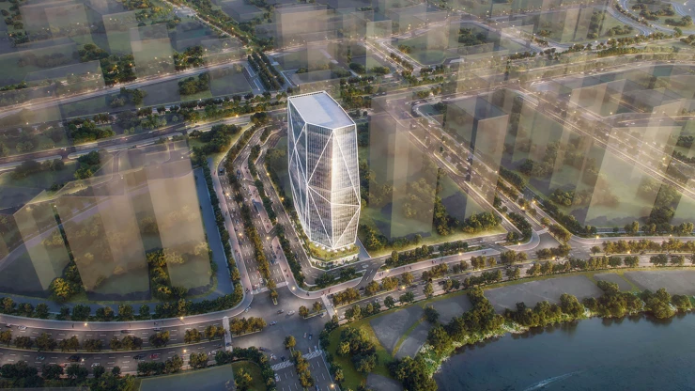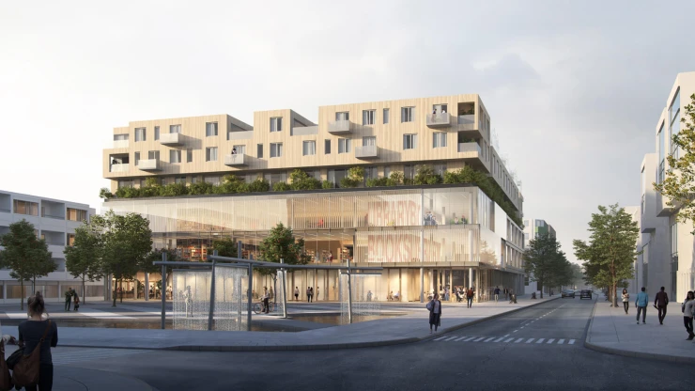New construction of an office building and a parking block — R5, 1-15, 68159 Mannheim, Germany — 25,000 m² — 2013 — Diringer & Scheidel Wohn- und Gewerbebau GmbH, Germany
Impressive novelty
The commercial building R5 in Mannheim, realised by blocher partners after won competition, is different. A chameleon, so to say. The façade with its box-shaped windows and the large glazing follows the design of inner-city commercial buildings.
The high-quality cladding with the lithic pedestal made of red bricks and the consequential vertical like horizontal façade structure are reminiscent of classical Mannheim buildings. Inside, 525 parking spaces are provided within a XXL parking garage – almost 400 of them in an oversize format. The so-called system parking block is an impressive novelty for Mannheim: the especially large parking spaces of 3 x 5 metres and the avoidance of pillars in the parking area allow stress free manoeuvring. Additionally, visitors have direct access to the hardware store on the ground level.
The building, a composite steel construction, was not only built in a record time of only 13 months. The construction method also reduced noises and pollution - with an eye toward the the neighbours. This is how the building could convince the local residents even before its opening. At the same time it's a blessing for the busy city and a statement for a better building culture.
