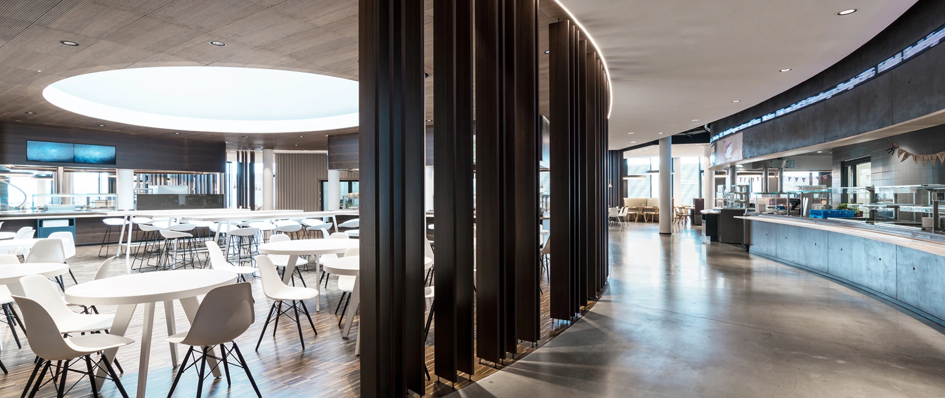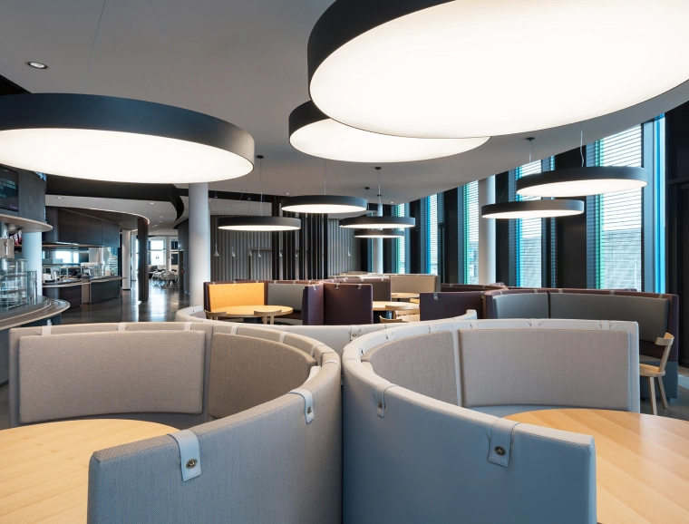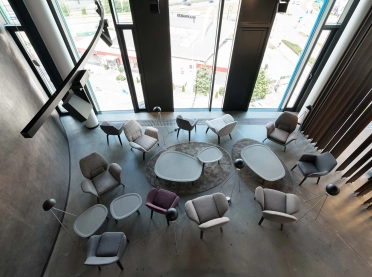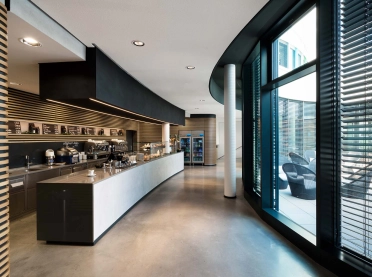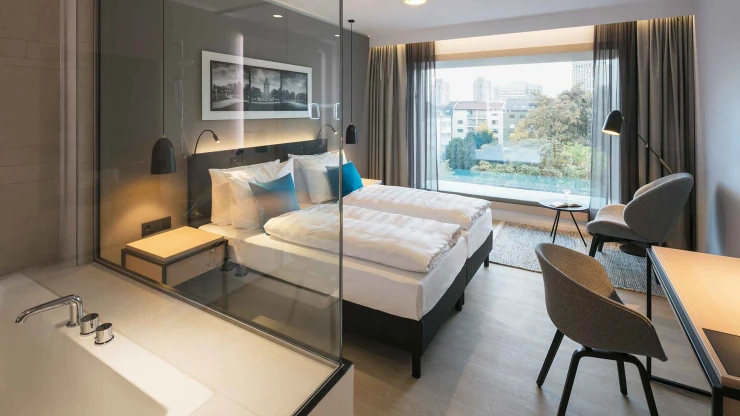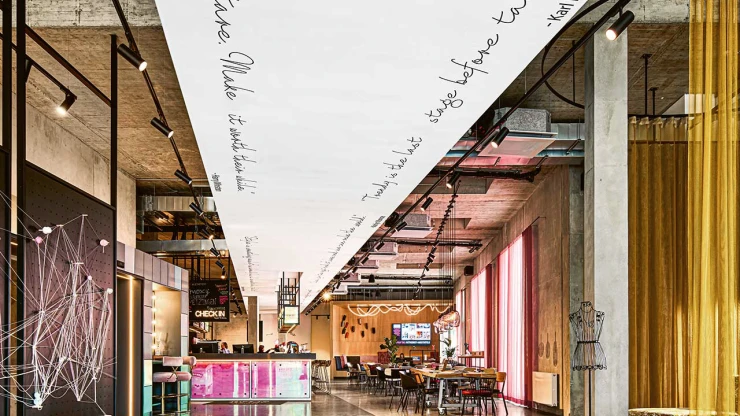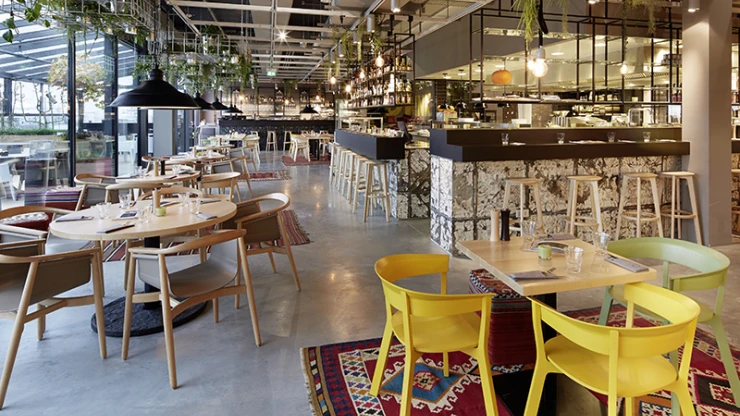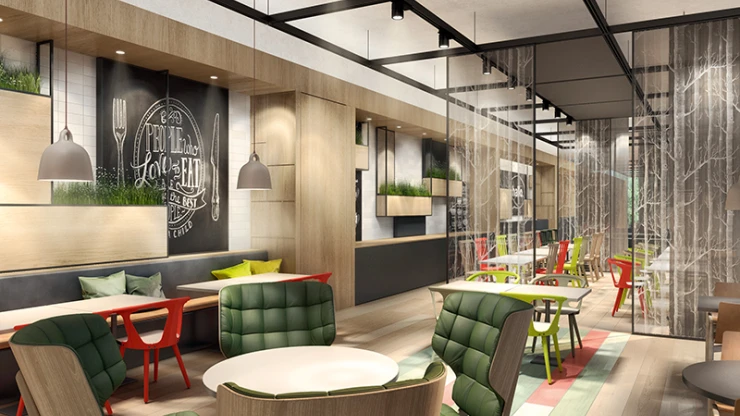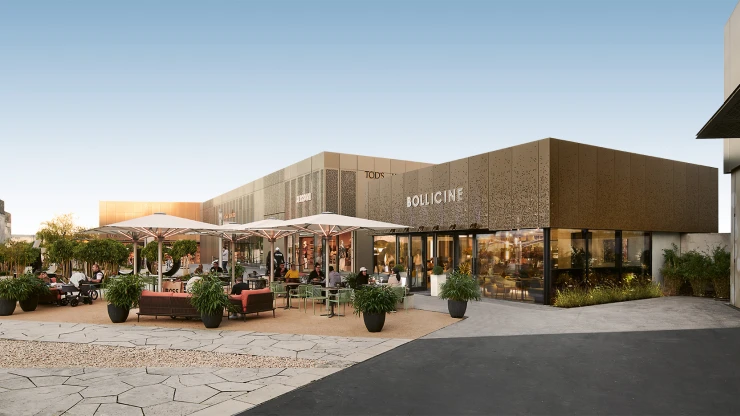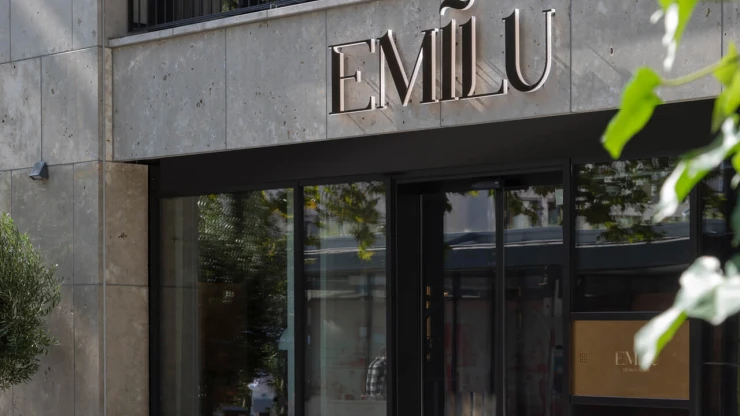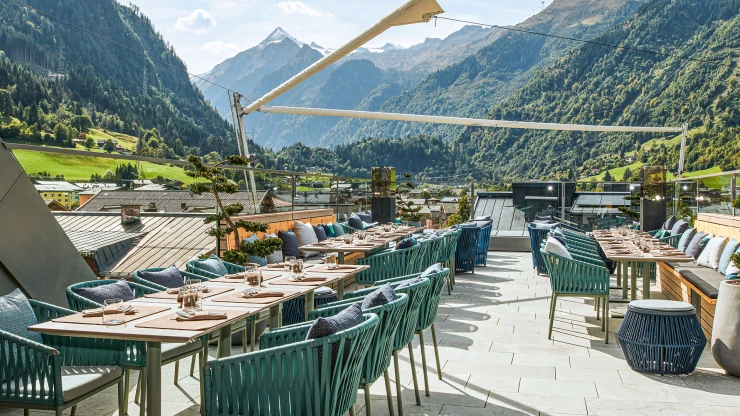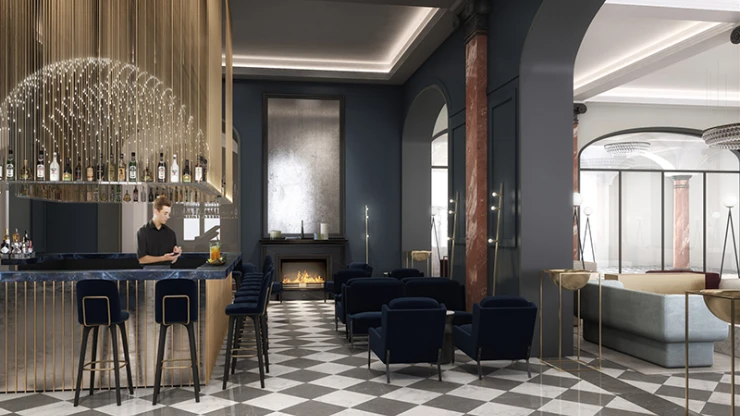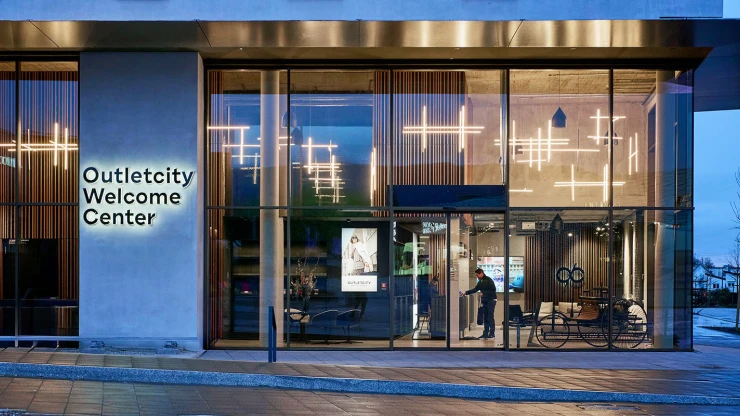New design of a building complex including a guiding system with entrance hall, offices, conference rooms, library and restaurant area — Flughafenstraße, Stuttgart, Germany — 1.700 m² — 2016 — Flughafen Stuttgart GmbH
Office complex as a unified whole
With its three interlinking oval structures, the new building known as »Skyloop« forms the key feature of the newly constructed New Office Airport Stuttgart (NOAS).
The design of the interior is the fruit of an all encompassing concept which unifies all areas, from the signage to the stylised entryway, the public zones, the staff canteen, and the conference zone that spans two storeys connected by a grand perron stairway. The rounding of the façades dissolves the hierarchy of the office areas, allowing the emergence of a workspace for the future, reimagined in both form and content.
