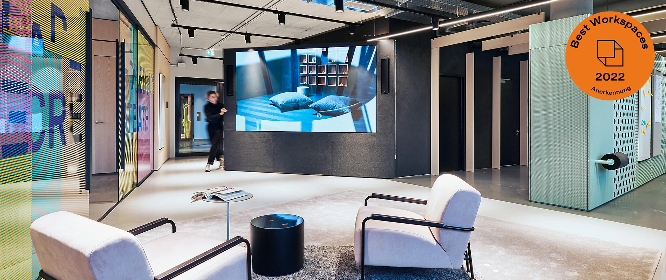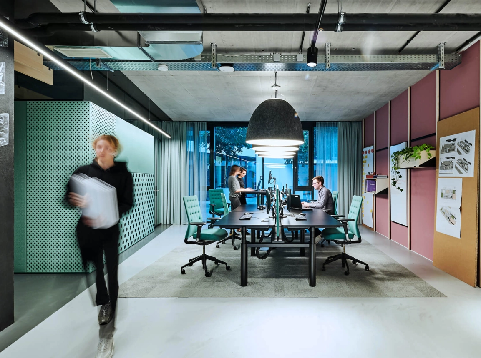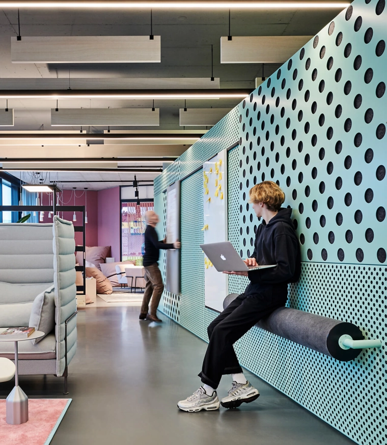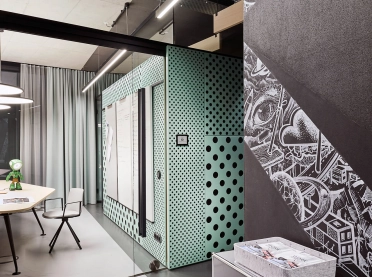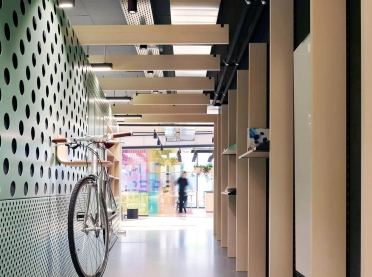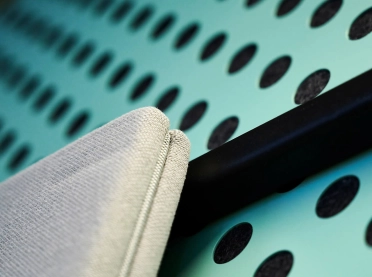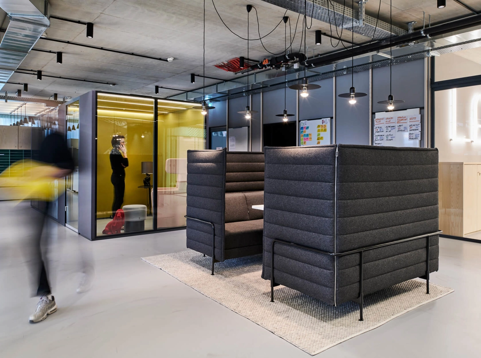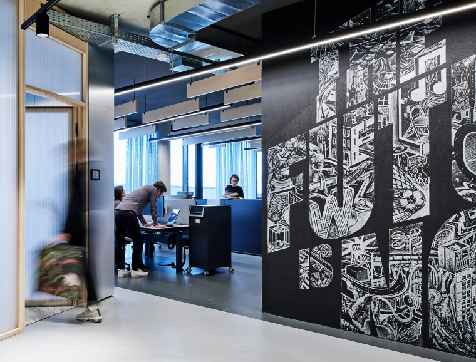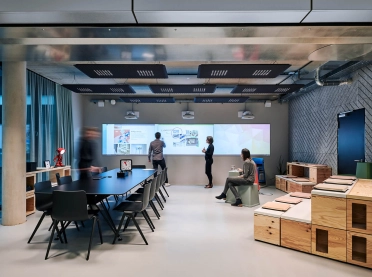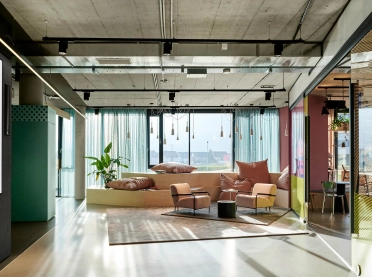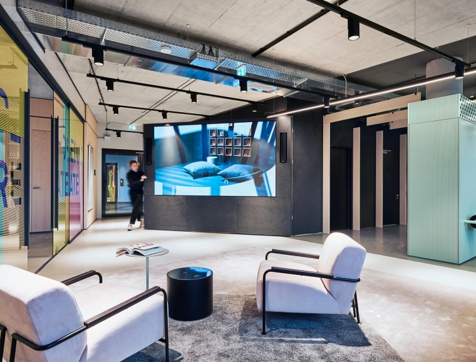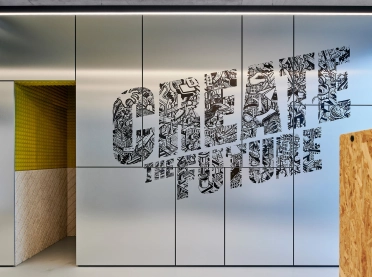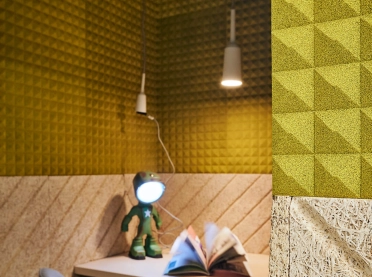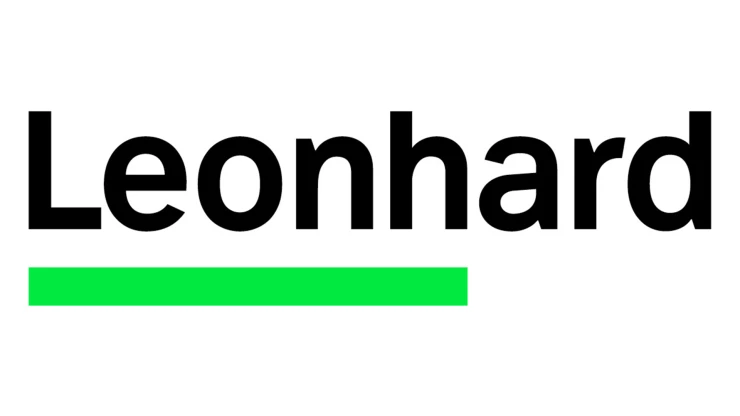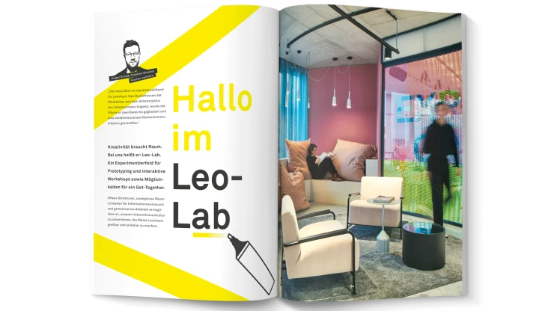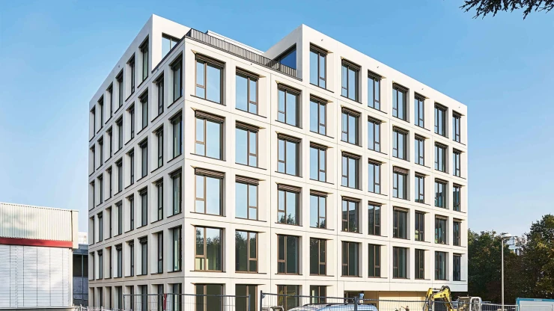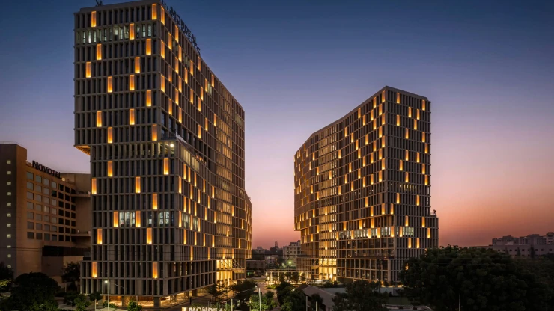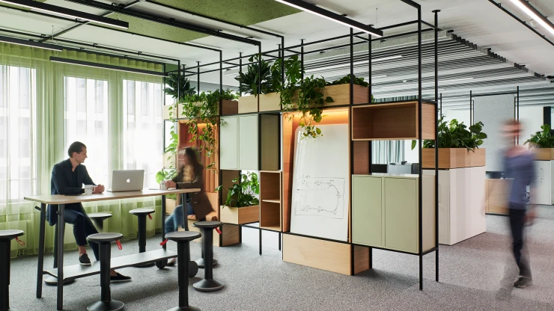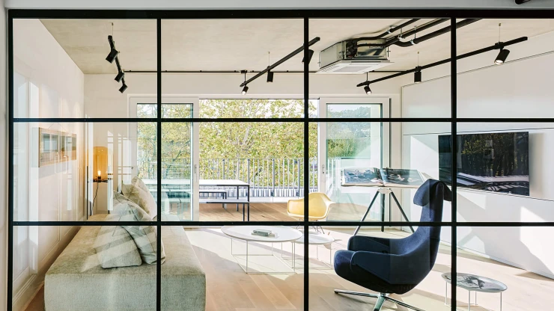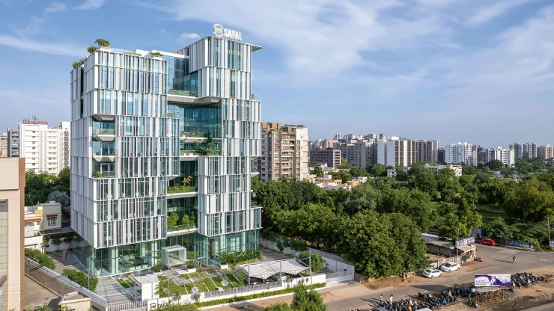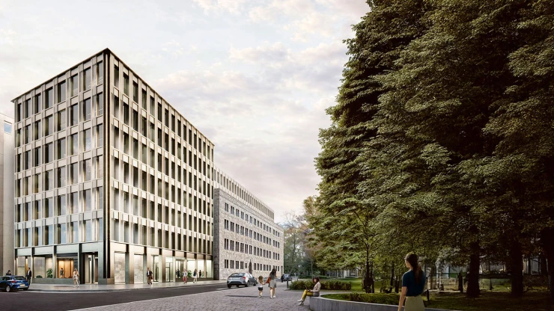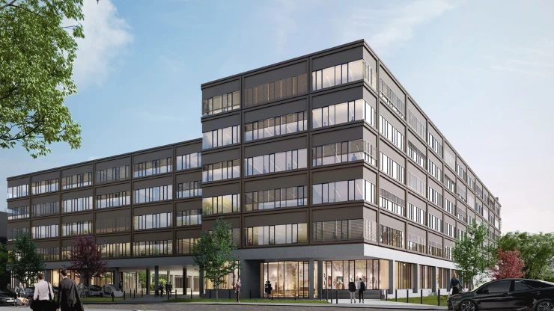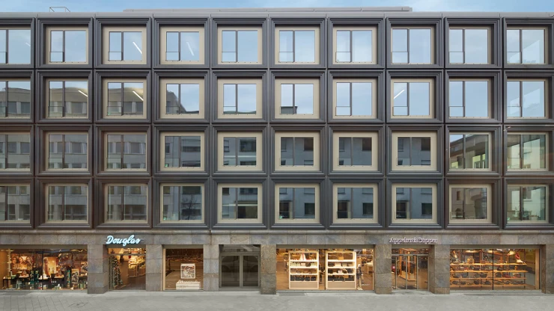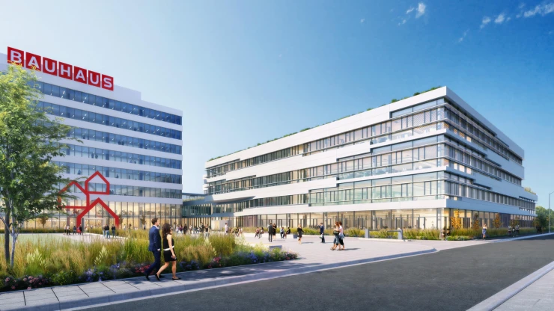Planning and realization of a workspace — Rita-Maiburg-Straße 40, 70794 Filderstadt, Germany — 900 m² — 01.2020 — Leik GmbH (until 09.2023 Leonhard GmbH)
Liveable office
A dynamic workplace reflects an attitude – a culture – that depends on more than mere digital tools and flexible space. It also requires new approaches, the rethinking of old behaviour patterns. In order to develop and live out this culture, one also needs an environment and set-up that are flexible and forward-looking, promoting a natural interaction between analogue and digital work - both in creative exchange between team members and in individual work.
This is exactly the office culture that the Stuttgart-based architecture and design firm has created for Leonhard, a company that assembles “liveable offices” for its own clients. The culture is based on the corporate design developed by typenraum, the in-house design agency of blocher partners.
Leonhard’s new office embodies the principles and ideas of “New Work,” with separate lab and work areas that encourage easy exchange between employees. In the work areas, desks are set up in accord with Leonhard‘s internal work schedule and can be adjusted to different heights and formats, enabling employees to change their posture whenever they wish. Both the open and private office spaces feature metal walls that work like bulletin boards, with magnets or pegs. Planters, shelves and file holders can be fixed to wooden hinges. Using such smart tools, one can shift workspaces – with all required accoutrements – from room to room. Which means that both the office space and employees are open to change.
Flexibility for different needs
The transition to the lab space is marked by a large screen that can be opened like a book; it features a Leonhard promotional video. The screen suggests the lab’s experimental character and, especially at night, projects this effect outwards through the large glass façade.
While the front of the lab space contains common areas such as an open kitchen with tables and plenty of wooden seating options for informal exchange, the back area provides access to the so-called project garage through an aluminium rolling gate. The garage is a space into which teams can withdraw, brainstorm over a project and visualize their ideas – whether around a long table, seated more casually, or interactively on the Hoylu Wall, a six-meter-long digital presentation surface.
The office furniture, primarily designs from Leonhard‘s partners such as Vitra and Thonet, is supplemented by products that the blocher partners interior designers have created especially for their client. A broad palette of colours, textures and materials give the workspace a modern, fancy look and create areas with individual visual and tactile identities.
Rounding out Leonhard’s new, holistic “liveable office” is a private, micro-apartment with a sink, desk, bed and access to the employee showers: A place for stepping back and chilling out.
