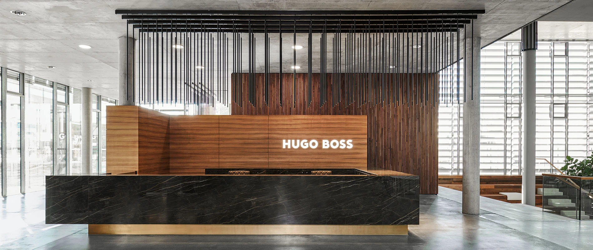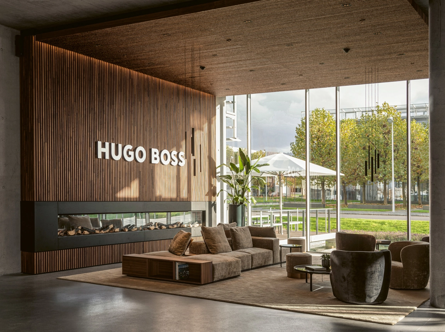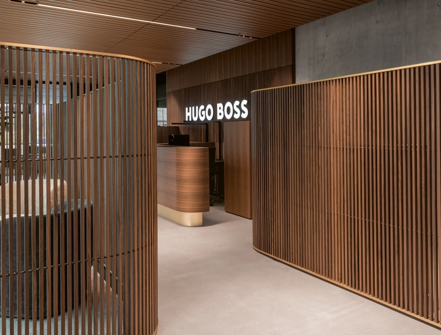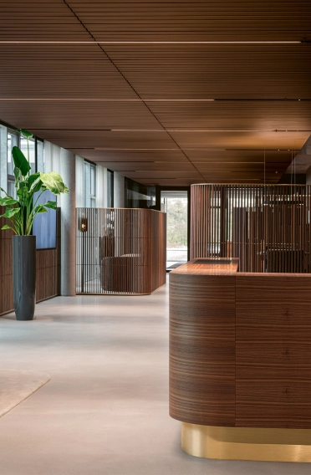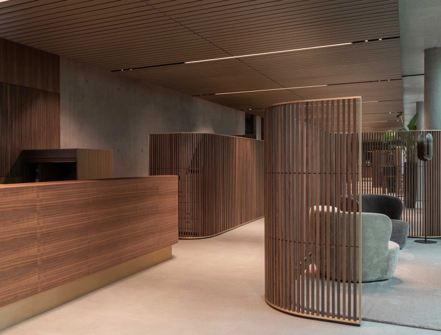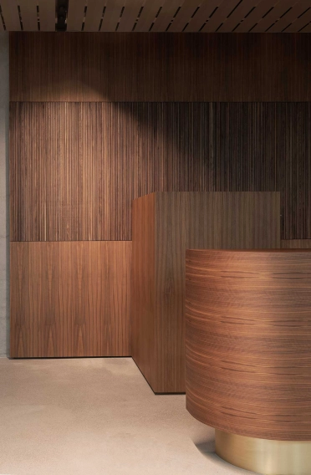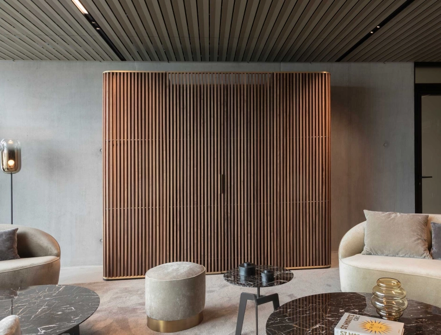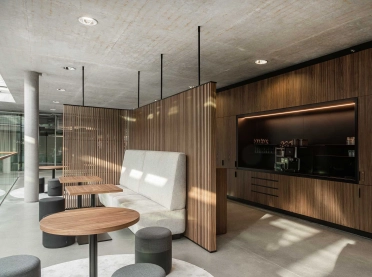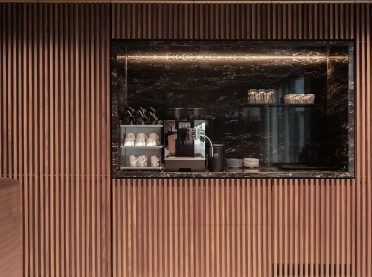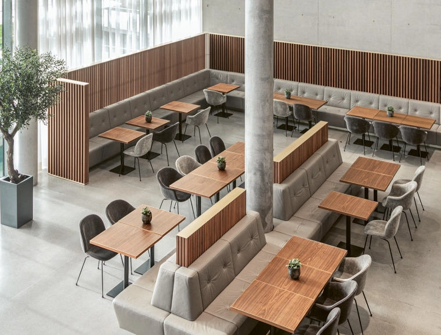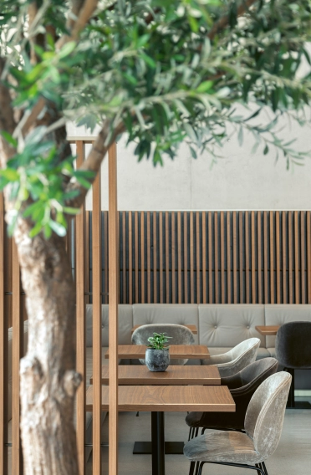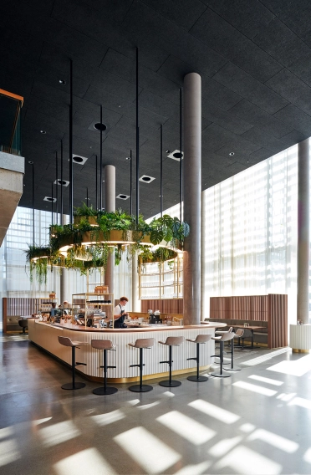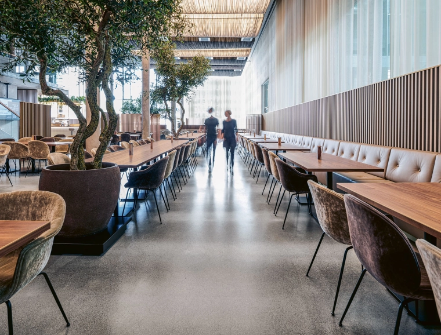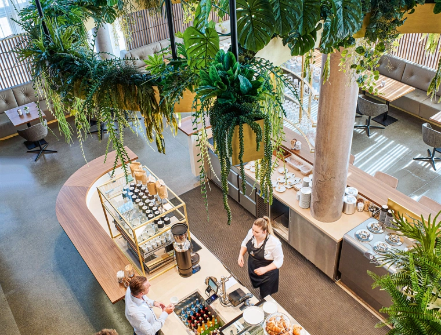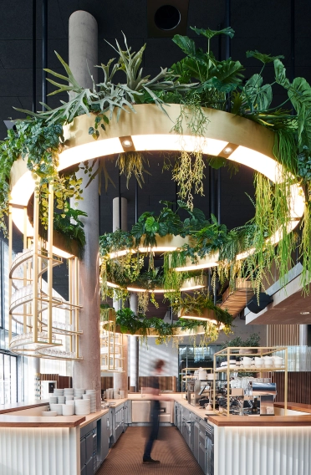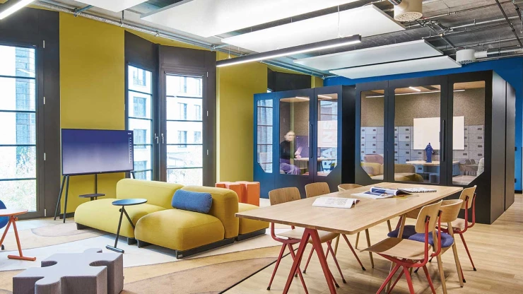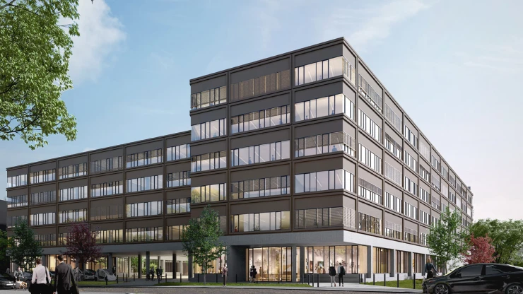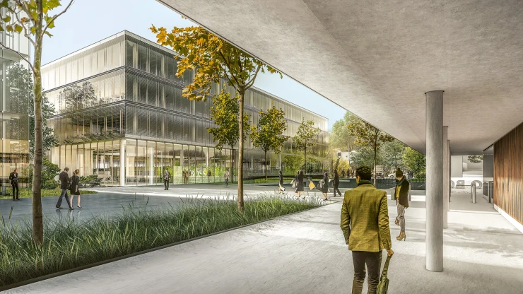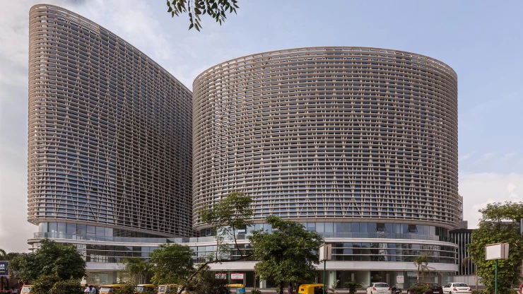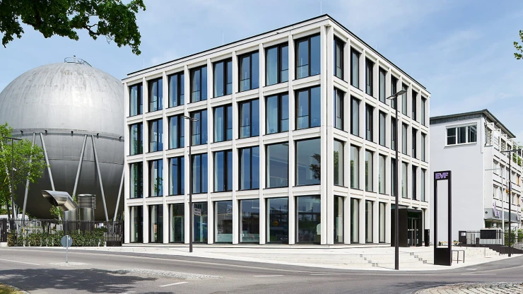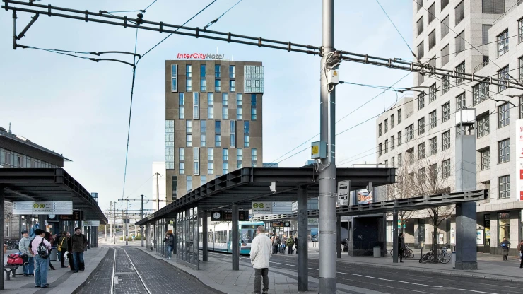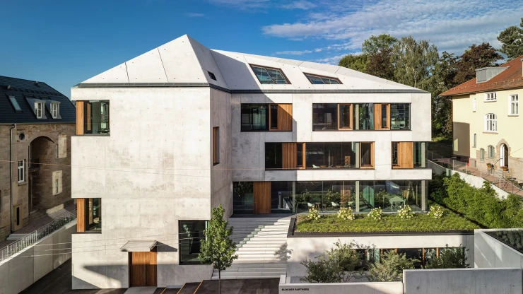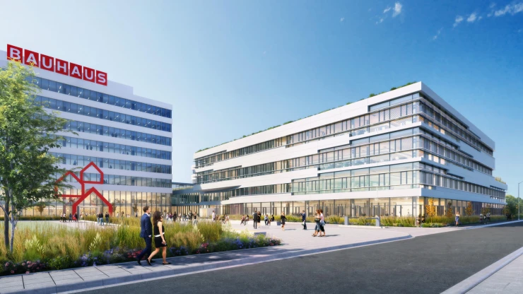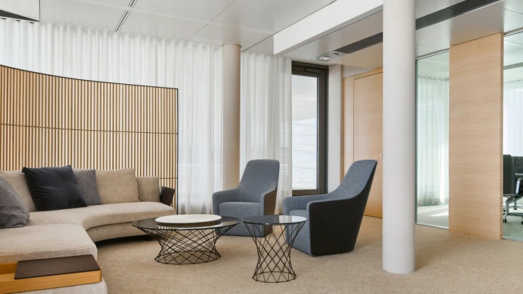Redesign of an administration building — 72555 Metzingen, Germany — 1,040 m² — 10.2022 — Hugo Boss AG
Elegant, warm atmosphere
Until recently, a cool look of exposed concrete and glass dominated the boardroom. Following the redesign, high-quality materials such as dark walnut wood, black marble and brass accents lend the area an elegant, warm atmosphere. The walls are clad with wooden slats, which are also used as screens with an open structure and create various places of privacy.
Sophisticated update
A uniform material language runs consistently through the individual zones and levels of the four-storey administration building – from the reception desk to the staff canteen to the executive floor. A sophisticated lounge welcomes visitors on the ground floor. A pop-up area also offers space for product presentations; a wooden grandstand, whose large steps also serve as seating, leads to the flexibly playable arena in the courtyard. The staff restaurant with terrace is also located on the ground floor. The new bar in the canteen stands like a solitaire in the room. With its rings of light and plants, it enlivens the air space and acts as a communicative meeting point.
