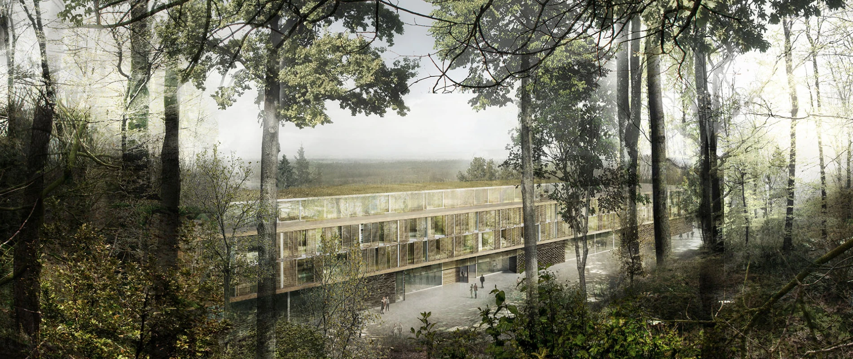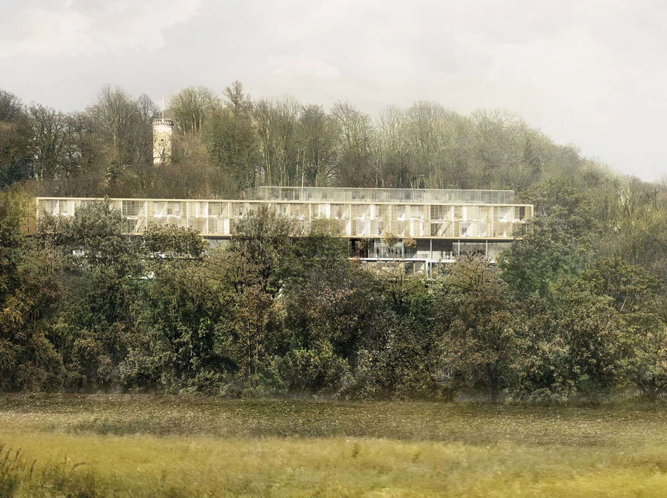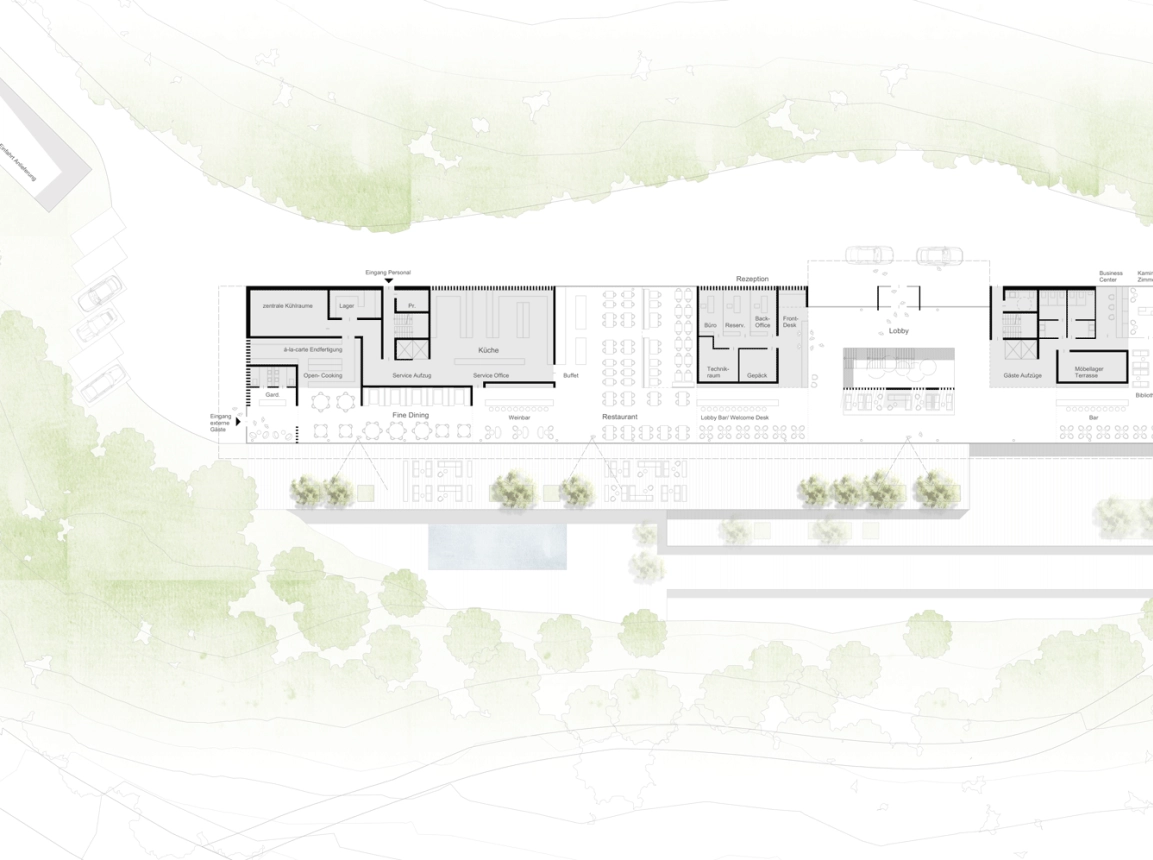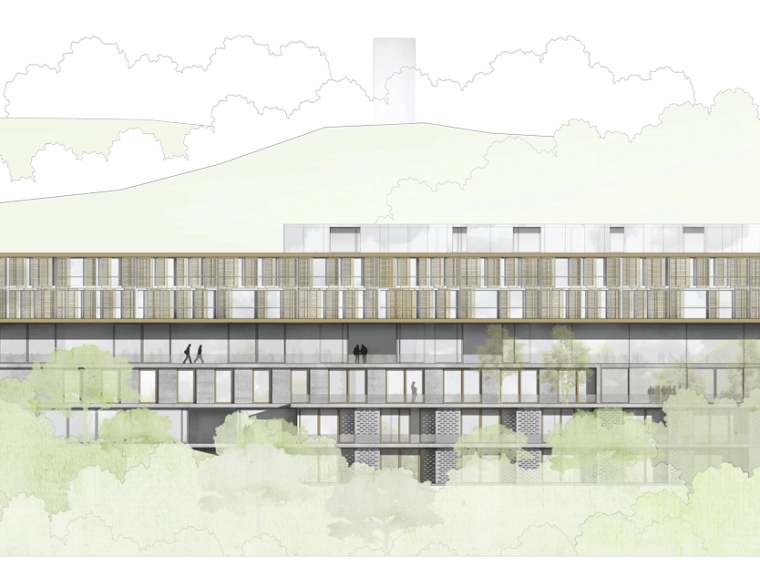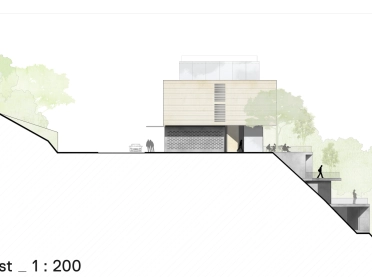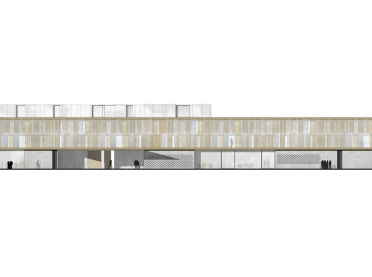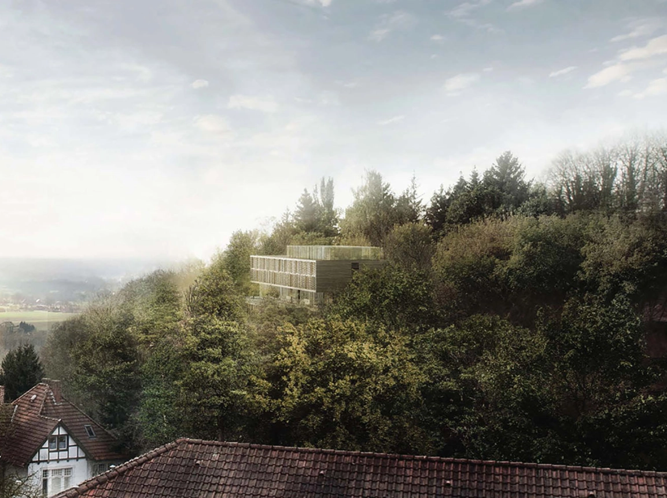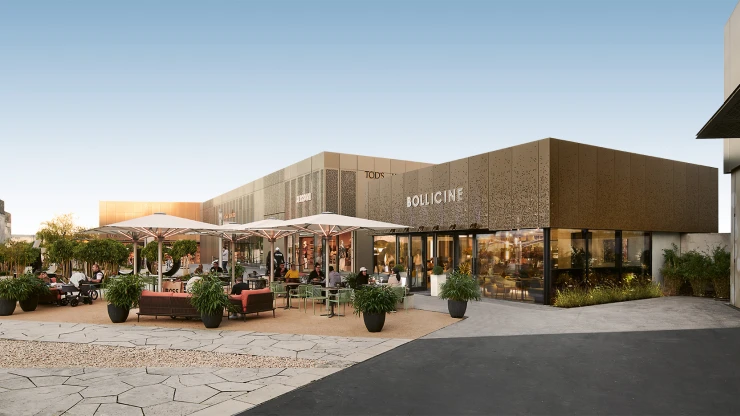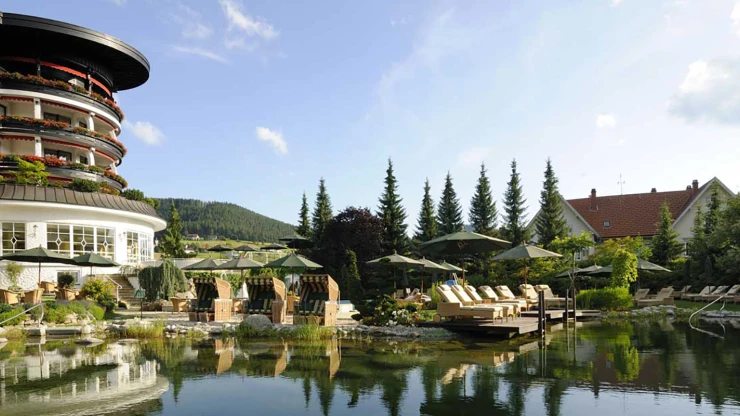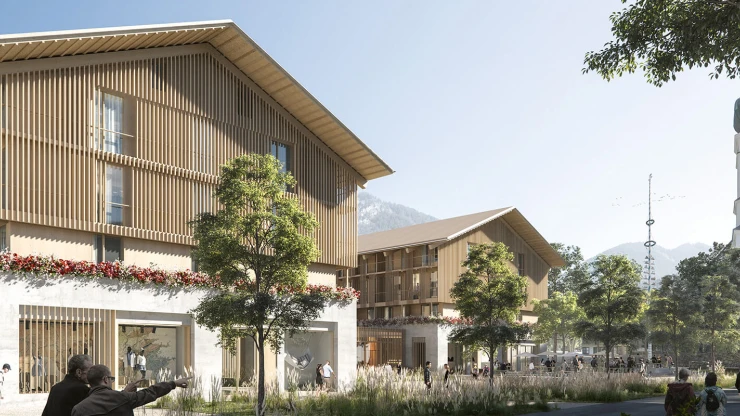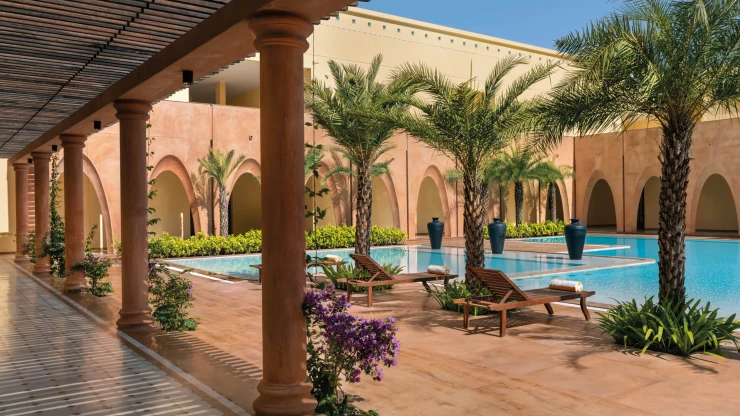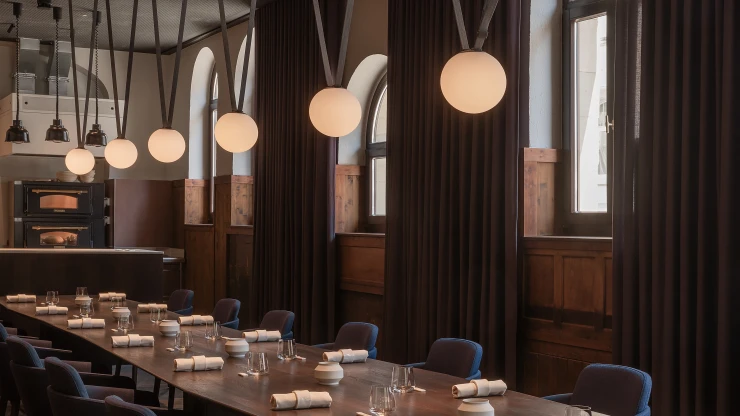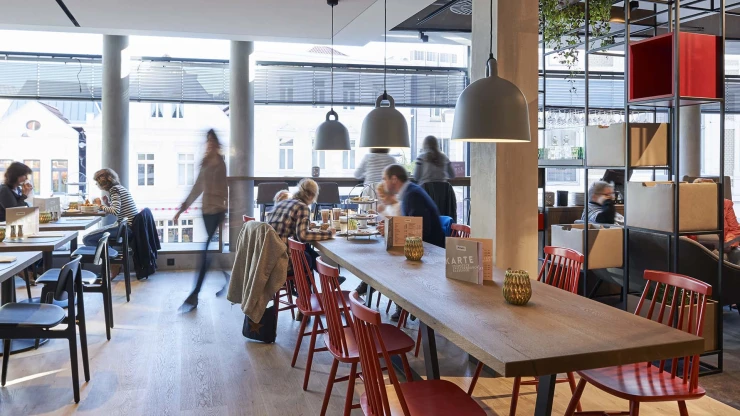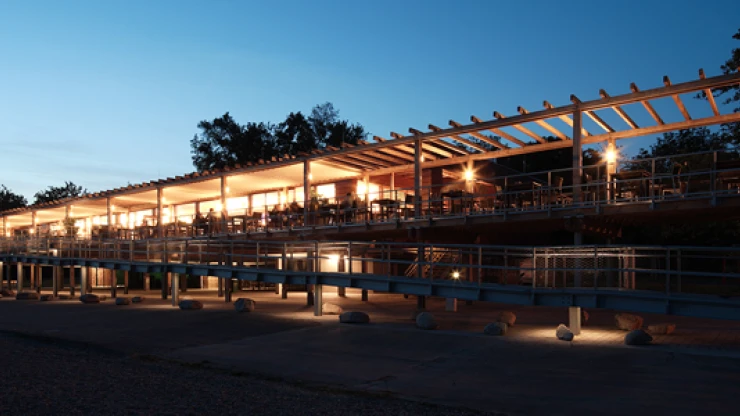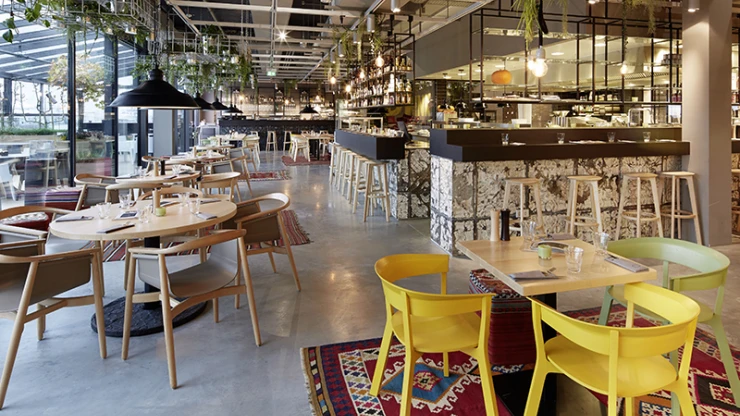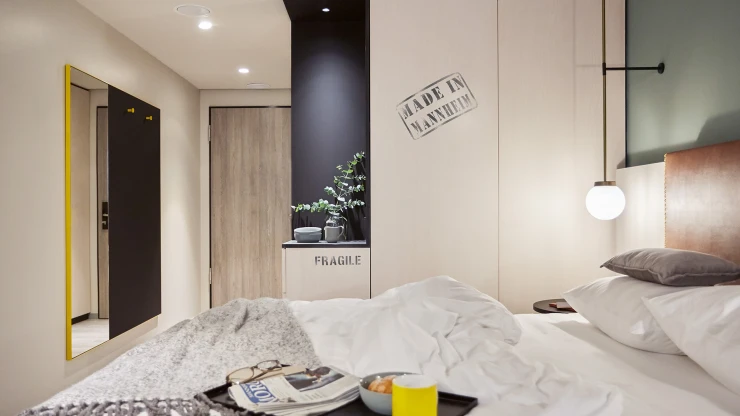Draft of a new hotel building – first prize winner of the architectural competition — 49545 Tecklenburg, Germany — rund 12,000 m² — 06.2015 — MBN GmbH
In Harmony With Nature
The building integrates harmoniously into the hill; its longside follows the natural contour lines of the "Burgberg". An identity defining silhouette. A wooden curtain facade, glazed slide doors and wooden window shutters define the upper part of the building. The open ground floor is defined by glass surfaces which can be slid open towards the terraces.
The walls of the integrated cubes in the ground floor and those of the rear area receive a primary walling made of natural stone. Green terraces, exposed concrete, natural stone and wooden windows connect the terrace levels with the natural surrounding. Protruded roof terraces offer protection of the sun and create private spaces for the guests. The ground floor connects the outside and inside with an open and transparent zone. Inside, a boulevard-like space is created that fully opens towards the sun terraces and the green landscape. The stadard rooms are located within the second, two-floor building part. On the transparent penthouse floor the suites offer wide vistas and roof terraces. Integrated into the hotel concept but still independent from the daily hotel business are the appartments in the terrace floors. Rooms within the green, own terraces as well as an own entry add to the oustanding quality of living.
