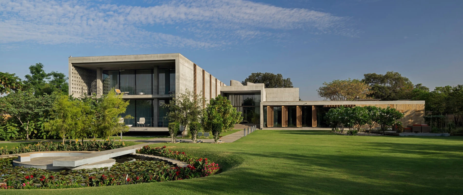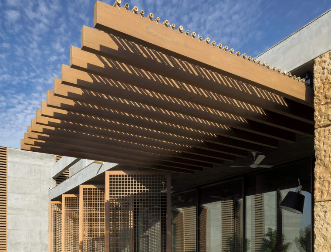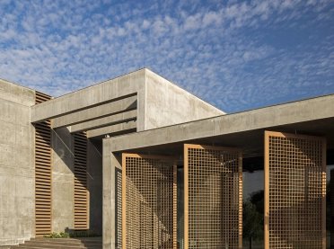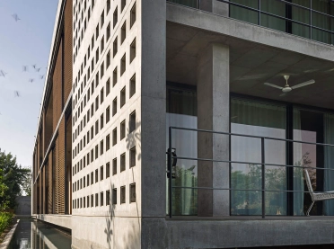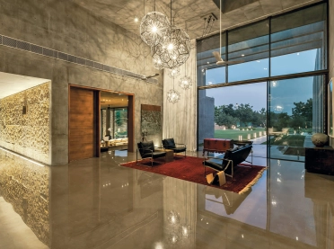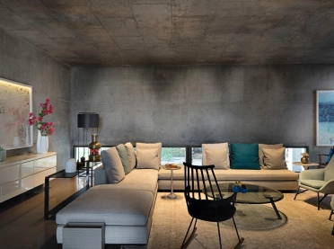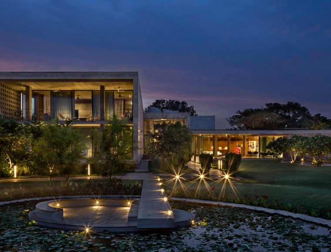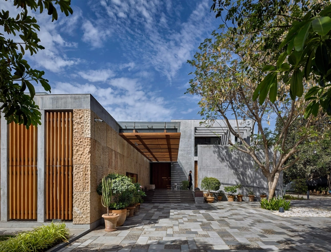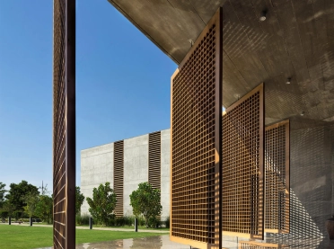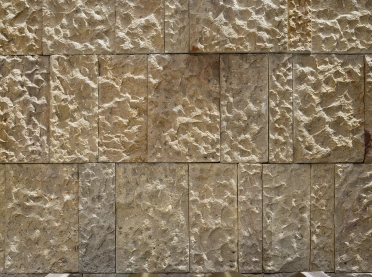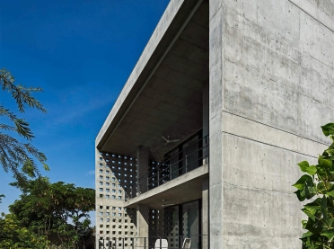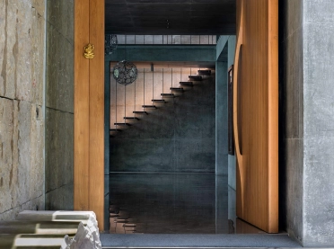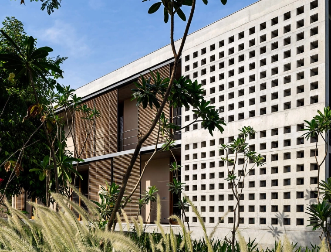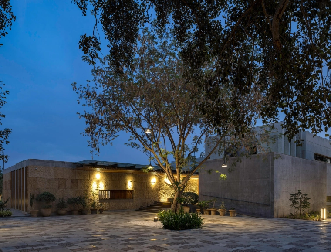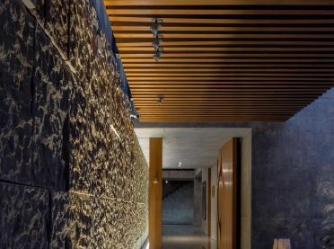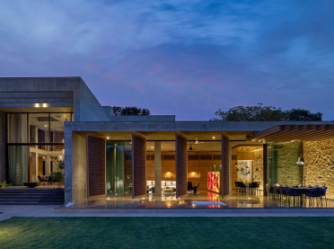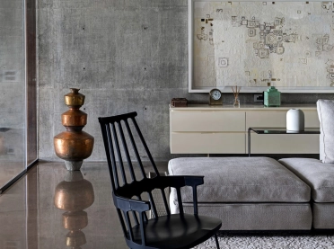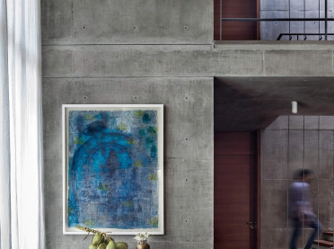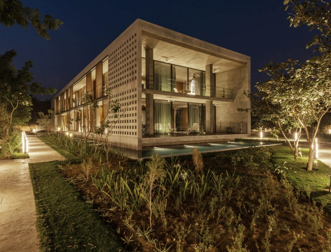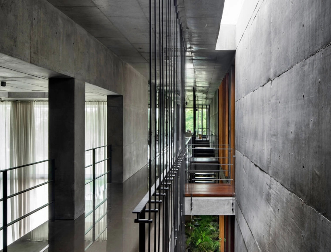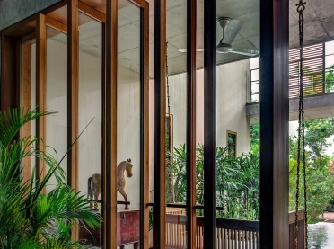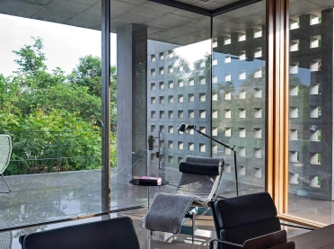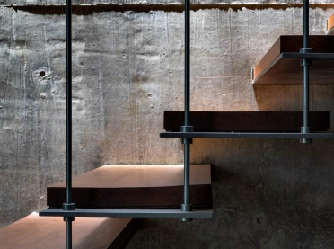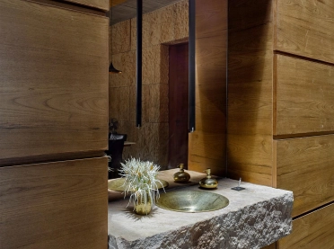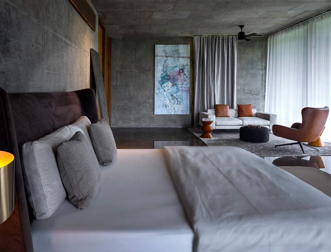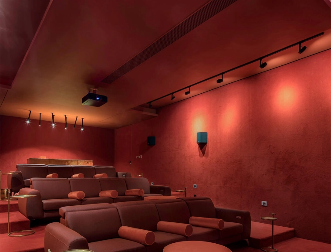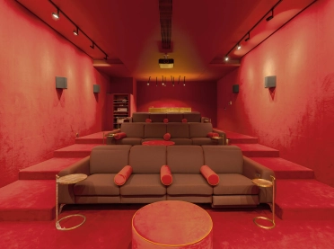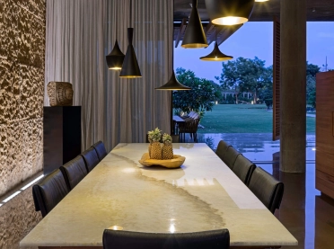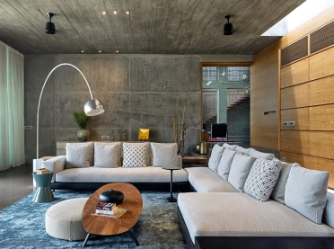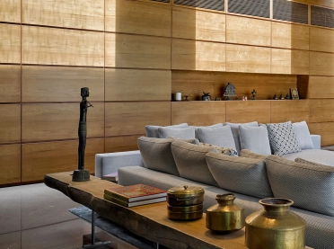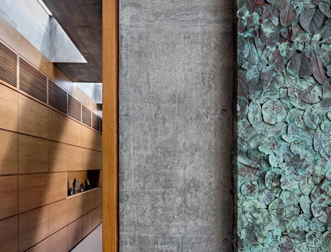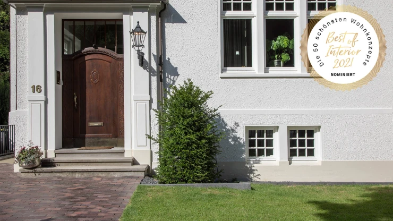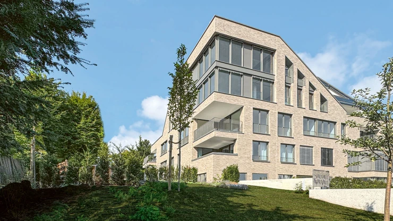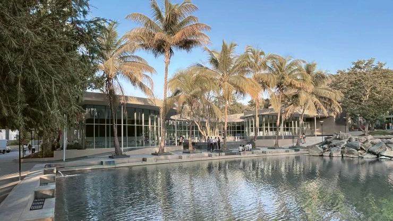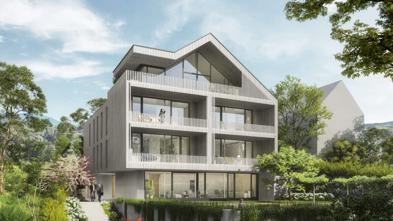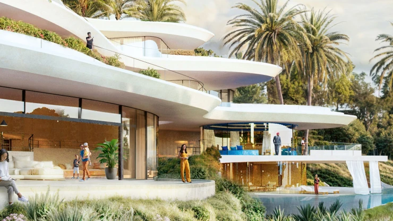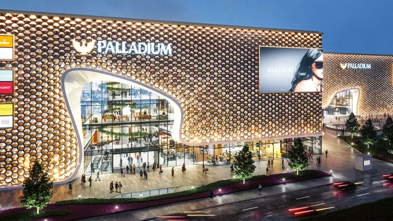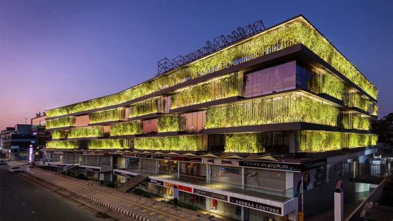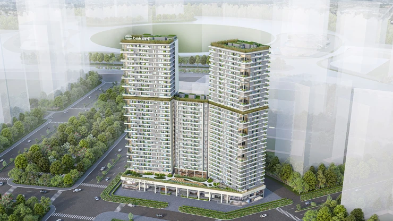New construction of a private residence — Ahmedabad, India — 1,800 m² — October 2015
In Harmony with the Universe
In the South Bopal district on the western edge of the Indian metropolis of Ahmedabad, the beating heart of the burgeoning Federal State of Gujarat, the architects built an unusually atmospheric home for a family of entrepreneurs. Location, floor plan and use of space in the 1,800 square-meter mansion are inspired by the Indian teachings.
Since 2007, blocher partners has been collaborating with the HN Safal Group, amongst others: Mondeal Heights Ahmedabad.
Two structures of different heights with a cube at the core arrange themselves in an L-shape on the grounds. They form the angled silhouette of the modern exposed concrete and natural stone construction, which shines anew from every perspective thanks to dissonant vertical separations. Large windows provide an airy and inviting character to the unpolished, slightly rough concrete façade. Specially arranged wood elements lend friendly warmth to the exterior of the residence. Rectangular recesses in the facade and lateral strip windows give the building a lighter appearance. Natural beauty also radiates from the hand-hewn, gold-colored sandstone from Rajasthan that surrounds the front part of the house. The raw natural stone façade is formed of blocks of different widths and leads from the entrance to the interior of the house, unfolding around the functional kitchen module and leading back outside to the veranda, via the dining area.
Transparency and Noblesse
A flowing unit of outside and in results from the continuity of structures, colours and materials. Maximum comfort meets highest elegance. The interplay of exposed concrete, teak, Italian marble, lots of light, transparency and geometric shapes gives the space a modern clarity, homey warmth and a comfortable flair. A gentle burbling sound welcomes the visitor at the front door.
But it is only upon climbing the stairs that one sees a little fountain peeking from behind a freestanding concrete wall. The front door opens to reveal the wide entryway and leads through a short corridor into the light-filled, six-meter-high, two-level lobby – an impressive gesture of welcome. From here the visitor can look out on the seemingly endless garden vista. The lobby leads to the private quarters via an attached corridor that is accompanied by a long, narrow reflecting pool. A direct entrance leads to the noble sections of the 28-room villa. The ground floor includes an exclusive home cinema and the private offices of the head of the family, in addition to the lobby, dining area, guest apartments and spacious living areas. The bedrooms of the two daughters are on the first floor: They feature private dressing rooms and bathrooms as well as an exquisite spa with attached workout room and outdoor yoga area. At the southernmost point of the villa is the master bedroom, under an enormous framework of concrete; it features enchanting views of the shimmering pool and the treetops in the park.
Glowing from within
The rooms are furnished in a reserved, minimalistic style. The architects’ design concept relies on both modern Italian and traditional Indian furniture – only the high-quality kitchen is a German product. Some of the furnishings were designed by the interior architects themselves and produced by local Indian craftsmen.
Fine details in the form of unusual objects, high-class antiques that make a statement, and extravagant works of art set stylish accents in the residence. Apart from the architecture and interior design, blocher partners is responsible for the selection of the works of art. The paintings and reliefs – by young contemporary Indian artists whom the architects know personally – art are shown off to special advantage on the elegantly simple concrete walls. They lend liveliness and comfort to the space. Unifying artistic elements are the contemporary styles and current topics, which are also rooted in Indian culture and tradition. The lighting concept also contributes to the cozy atmosphere; uplights emphasize the surface of the hand-hewn sandstone, whose golden tone contrasts with the cool marble flooring. The house gives an impression of glowing from within, but also of being an open, vibrant living space that casts a warm light outward.
Liaison between inside and outside
Surrounded by an idyllic garden with a small lake, the property creates an apparent paradox: It is both open to the garden and protected from India’s scorching heat. The desert climate can drive the thermometer up above 40° degrees Celsius during the summer months. That is why it’s important – despite the close connection between indoors and outdoors – to minimize the use of energy-wasting air-conditioning.
The mansion is one of the first buildings in Ahmedabad to be enveloped in a multi-layered façade, whose highly efficient insulation effect helps maintain a moderate temperature on wall surfaces and in rooms, even those exposed to strong sun. In addition, there are two innovative stage coolers for the lobby and hallways that save energy during the dry, hot phases. An exposed concrete façade nearly 20 meters long faces eastward; its surface is interspersed with bands of teak, letting the mansion breathe. On the western side, verandas wrap around the private bedrooms on the ground and first floors, their teak lamella curtains protecting them from direct sun. Generous patios and terraces with sliding glass doors create an elegant transition between indoors and outdoors and radiate transparency and openness. The adjustable wood lamella shutters lend not only rhythm and structure to the house but also conjure up a fantastic play of shadow and light on the walls and floors. Sophisticated air conditioning technology includes a pool that surrounds the entire house, lending a noticeable cooling effect.
The living of tomorrow
The clear, attentive guidelines of Vaastu Shastra, which translates as "the science of living", ensure that inhabitants do not feel lost in this home of considerable size.
This exclusive, grand home exudes balance, naturalness, positive energy and a sense of security and is an example of a sophisticated Indian lifestyle. As the extraordinary spatial quality of the mansion makes clear, ancient wisdom doesn’t have to clash with new ideas. Interpreted for today, teachings that date back thousands of years can provide a solid basis for the sensual, aesthetic and sustainable building, furnishing and living of tomorrow.
