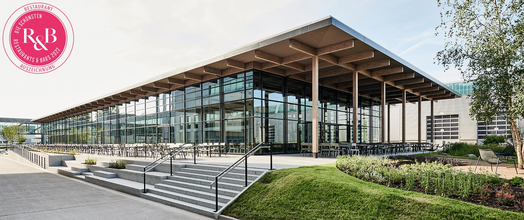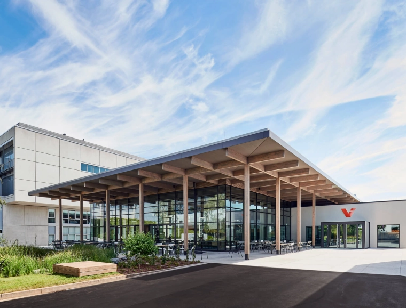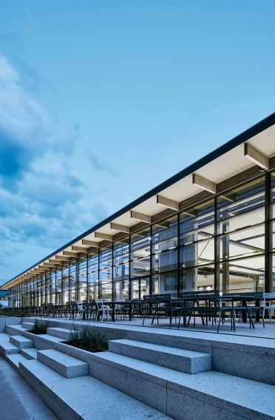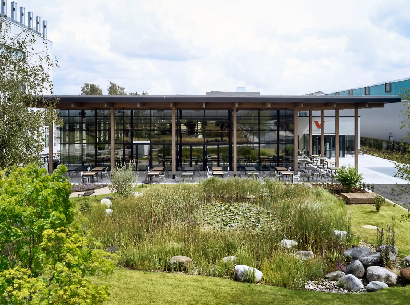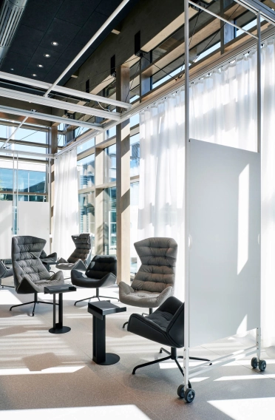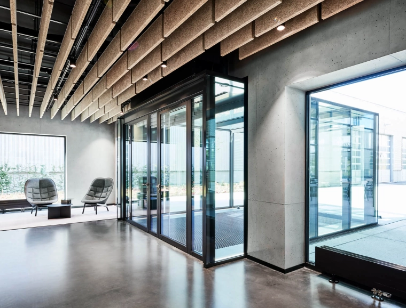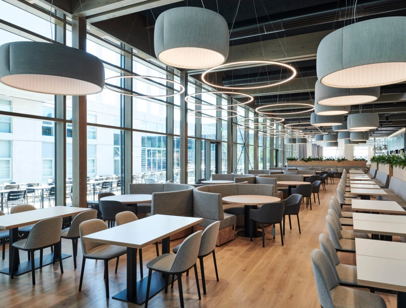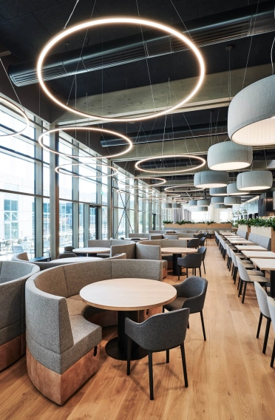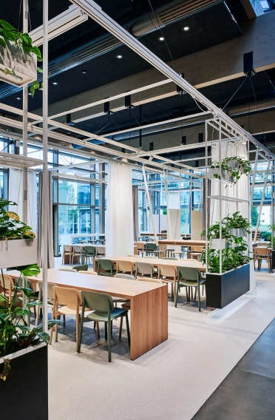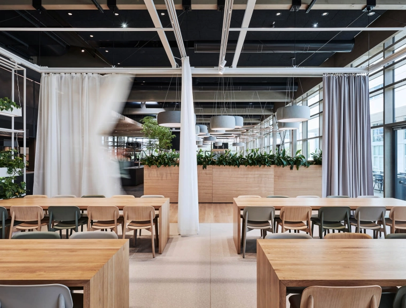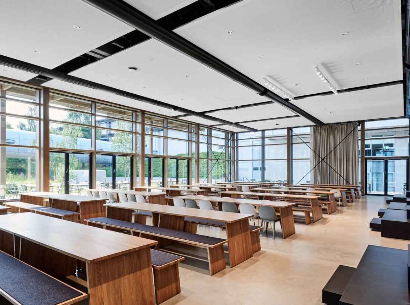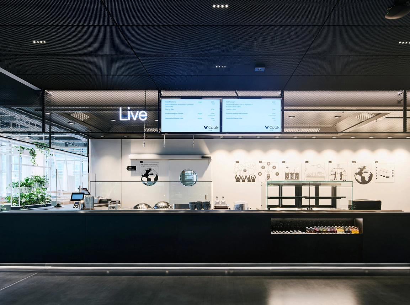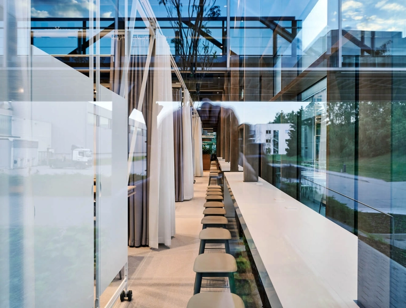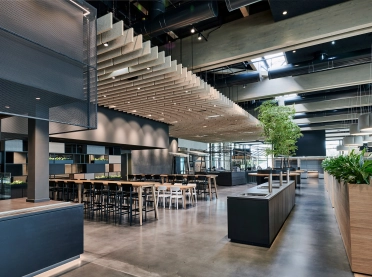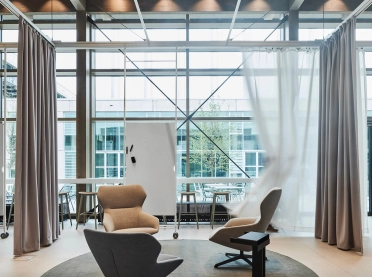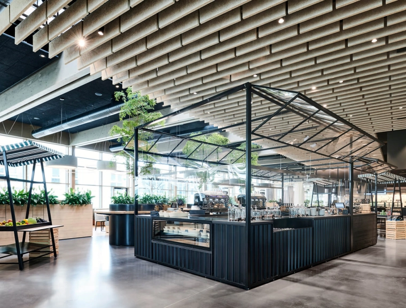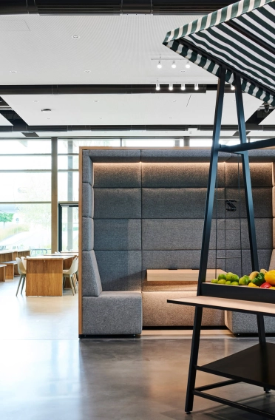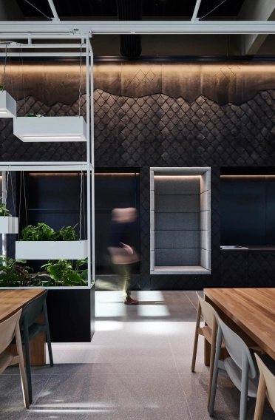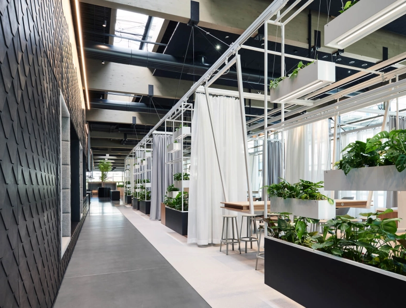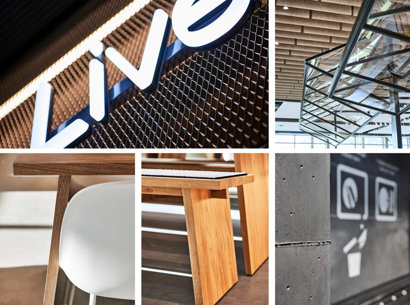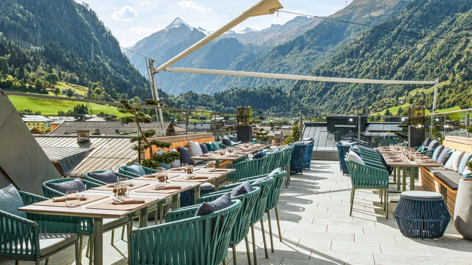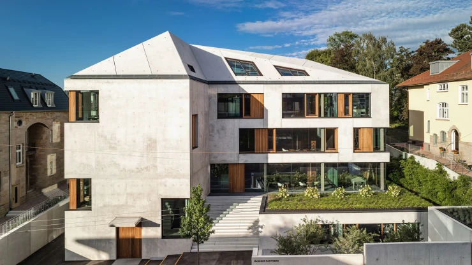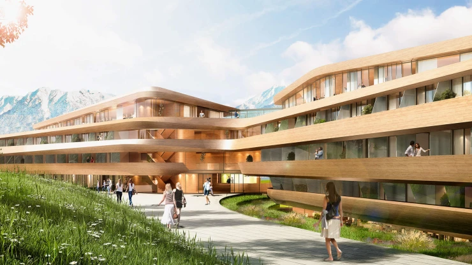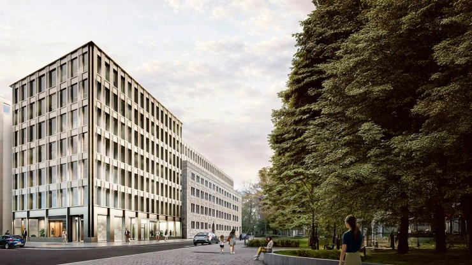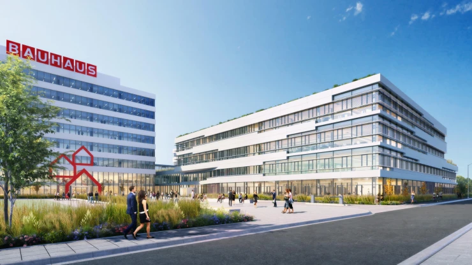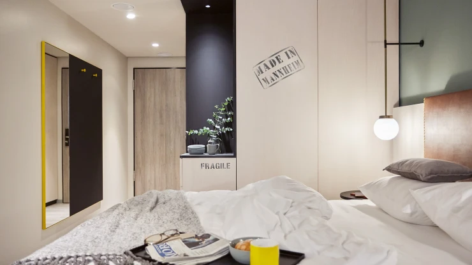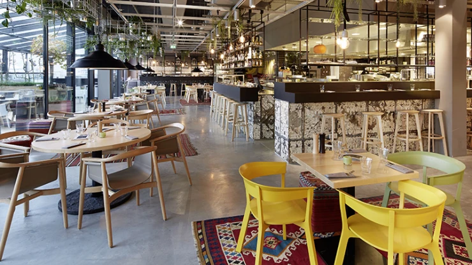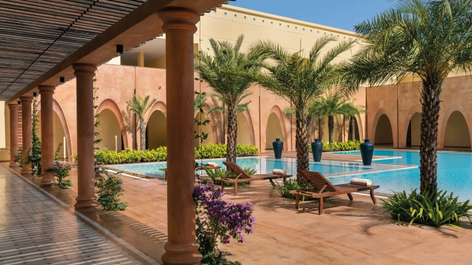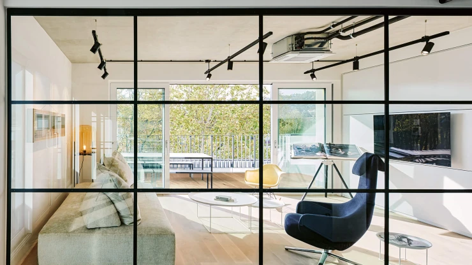Interior Design for a newly constructed staff restaurant — Viessmannstraße 1, 35108 Allendorf (Eder), Germany — 2.400 m² (incl. terrace) — August 2020 — Viessmann Werke GmbH & Co. KG
A melting pot for creativity and enjoyment
A place to enjoy, to meet up with colleagues, or just to chill out: For the employees of the Viessmann Group, a leading manufacturer of energy systems, blocher partners interior designers have created a restaurant in Allendorf that is much more than a canteen.
Co-working, shareness and networking have long shaped our working world. With the increased importance of networking, the canteen has taken on a new quality as a place of exchange and meeting in everyday office life. To brainstorm and spark creative ideas in a relaxed atmosphere is just as important as enjoyment of a good lunch – and this symbiosis embodies the priorities of a far-sighted corporate health management system. The Viessmann Group wanted to offer its employees this kind of space: Hence the construction of a new restaurant in their main factory in Allendorf, which covers an area of around 2,400 square metres. It is a project of the interior designers at blocher partners and the architects at RSE+ Architekten Ingenieure.
Showing a company’s heart and soul
The result is a staff restaurant that shows off the company's values: Spaces flow from one to the next; it is open and at the same time integrated; entrances are barrier-free. In all, it signifies appreciation for staff, and transparency. At the same time, the interior designers managed to create various zones that seat about 750 people in all, so that any employee can stop in for lunch, take a creative break, or use the Shared Space as an extension of their office.
In addition to seating islands and smaller table groupings that enable a more classic lunch experience with colleagues, there are zones in which one can seamlessly transition from a business lunch to a business meeting without changing location. On the spot, for example, one can suspend room dividers, blackboards and clip charts from the flexible Multi-Lane ceiling rail. There is even space for larger events or “State of the World” meetings: Extendable and flexible platforms allow for various scenarios.
Fluid transitions bring the interior space out of doors
The heart of the restaurant is its so-called marketplace, a café bar for casual get-togethers or a short break. The fluid momentum of the various zones continues onto the terrace, which offers seating for 360. The flooring in each zone extends to the outside, so that the space moves naturally towards the surrounding greenery, forming an oasis for a lunch in the midday sun, for a comfortable happy hour, or informal meetings.
Reflecting Viessmann's identity as a responsible manufacturer of climate and energy solutions, the designers placed a special emphasis on sustainability and the use of local manufacturers and materials. The high quality interior adds value to the restaurant visit. The Viessmann staff restaurant encourages a lively exchange of ideas, provides inspiration and opportunities for exchange, and offers a relaxing retreat.
