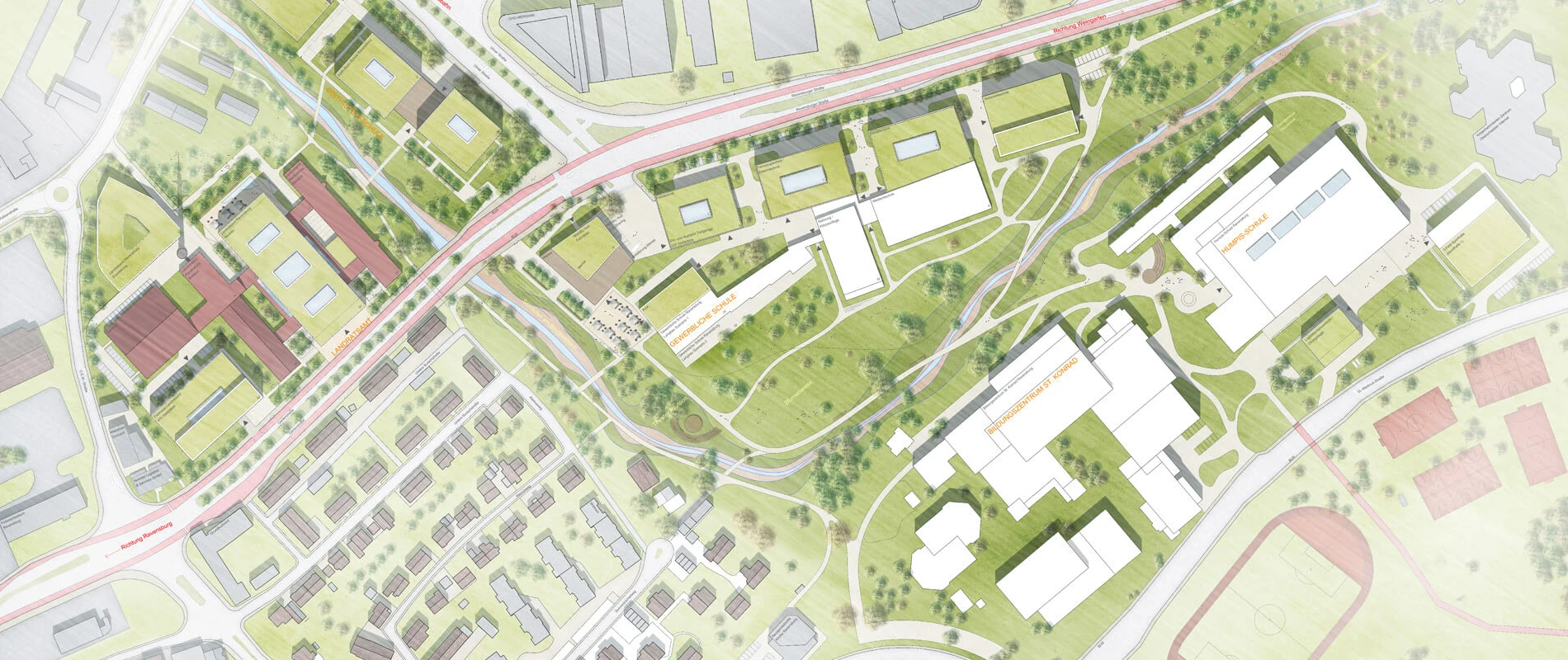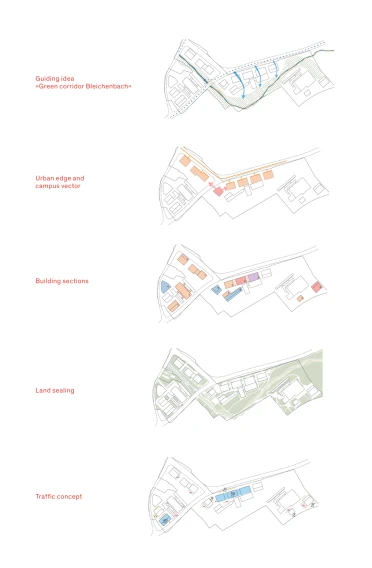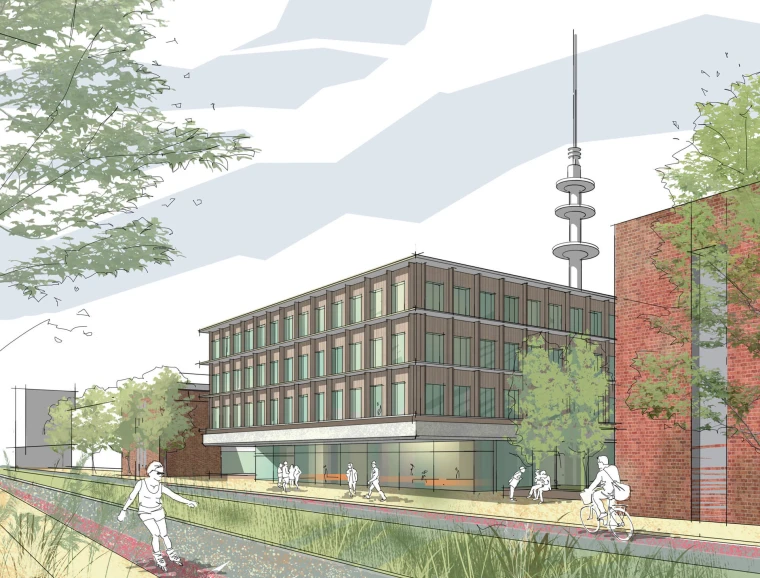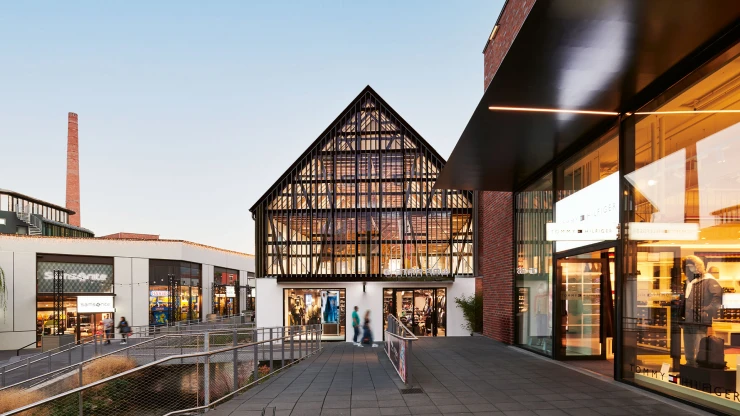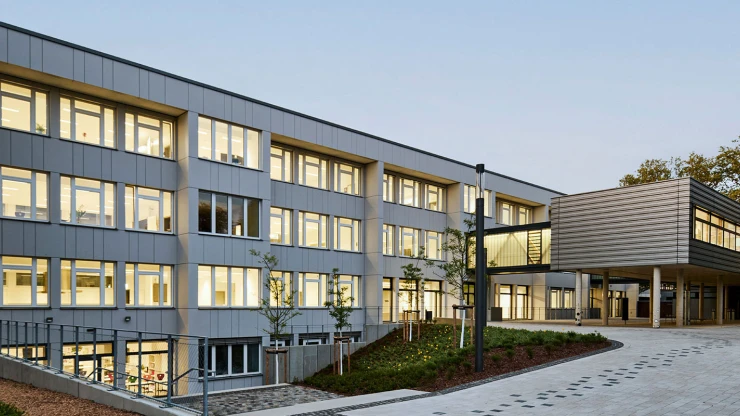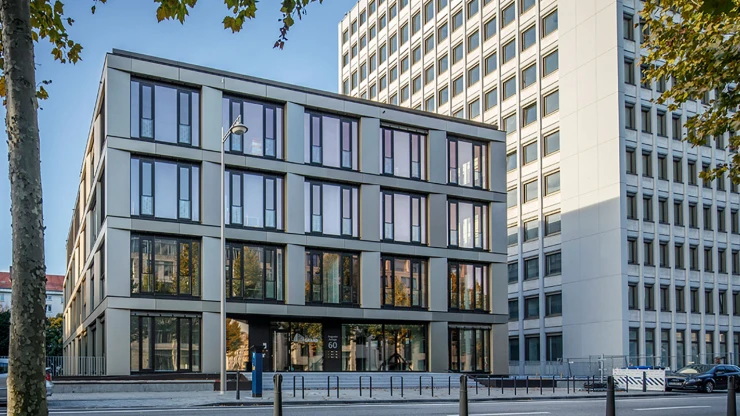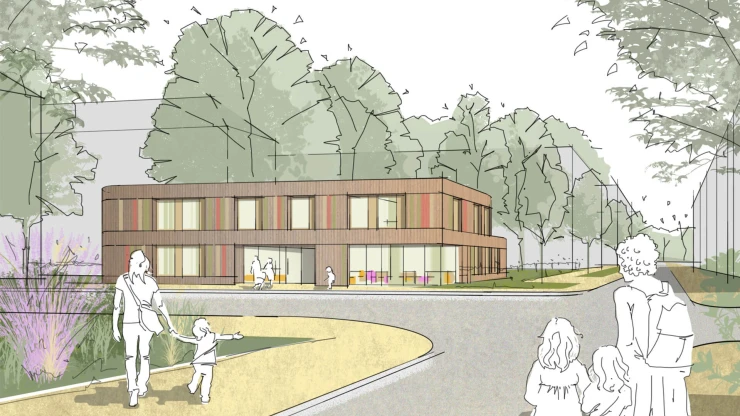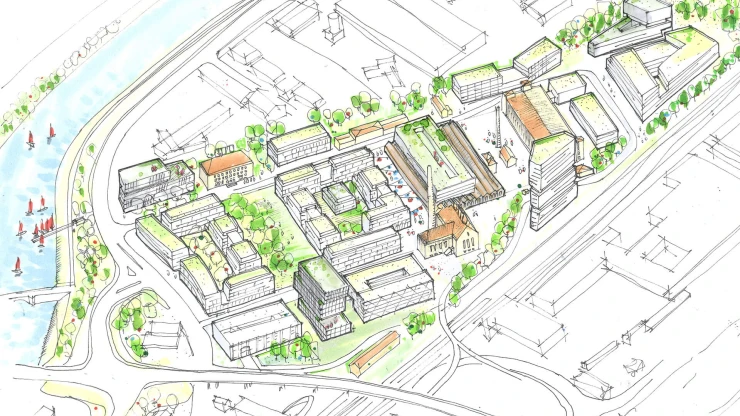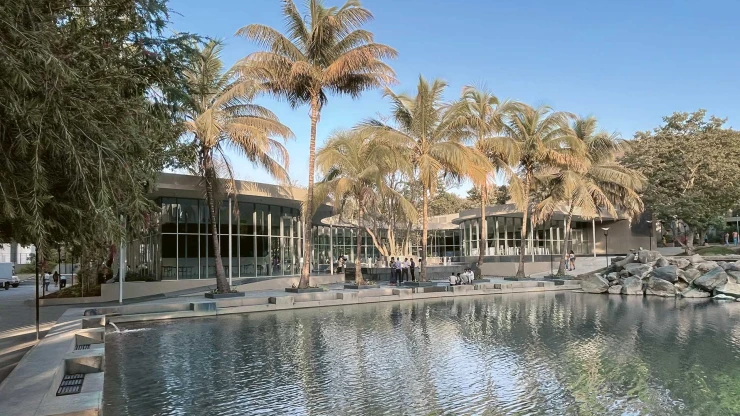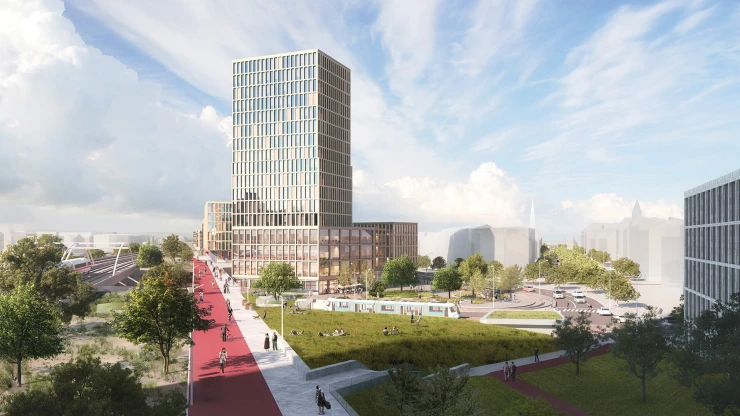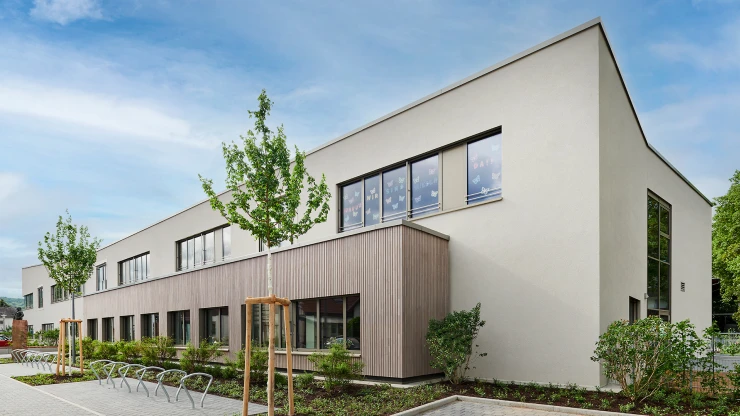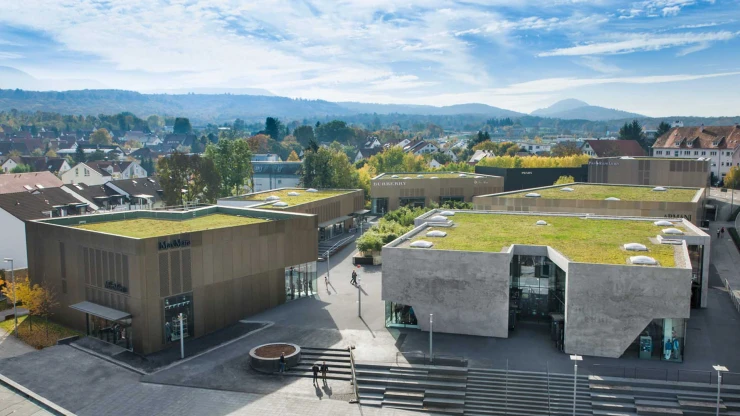Urban design and planning for a school and administration quarter — Ravensburg, Germany — 180,400 m² — Landkreis Ravensburg – Eigenbetrieb IKP Immobilien
New Campus
The design for a school and administration quarter, which won first prize, develops a park landscape with a green corridor and a renaturalized, uncovered stream as the guiding urban planning idea. As if strung on a string of pearls, school buildings are lined up along Ulmer Strasse and Ravensburger Strasse, creating a homogeneous appearance in terms of cubature and height.
The Mensa at the intersection of Ulmerstrasse, Ravensburgerstrasse and Gartenstrasse forms the urban planning bracket. It is accessible from the various schools via the parkland. Another architectural accent is set by the new building of the District House II, which is planned south of the creek. The striking building will be constructed as a hybrid structure, the base area with clearly identifiable entrance areas will be designed transparently and will be open to the public. A foyer, parts of which will be two-story, will serve as the central contact point for the entire district administration.
